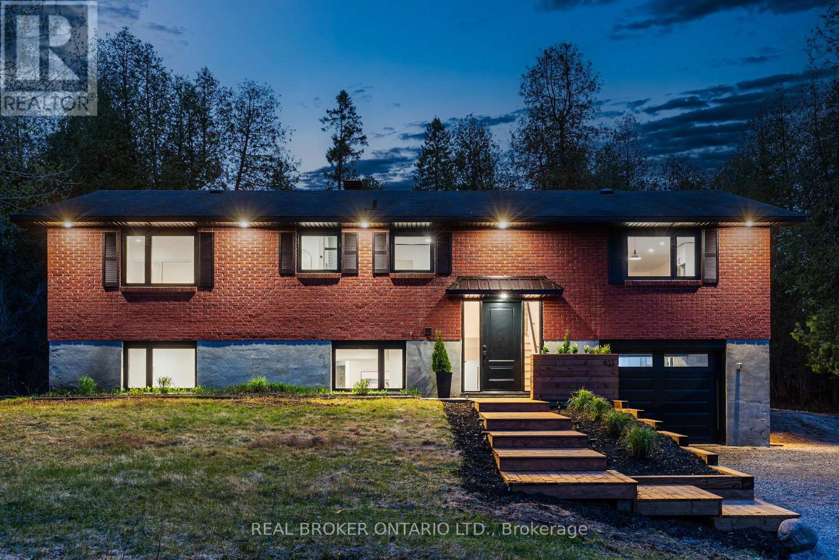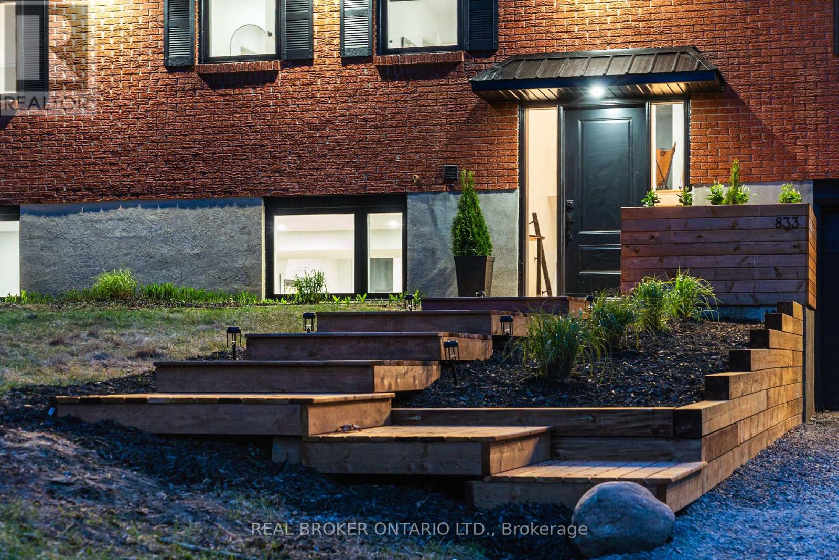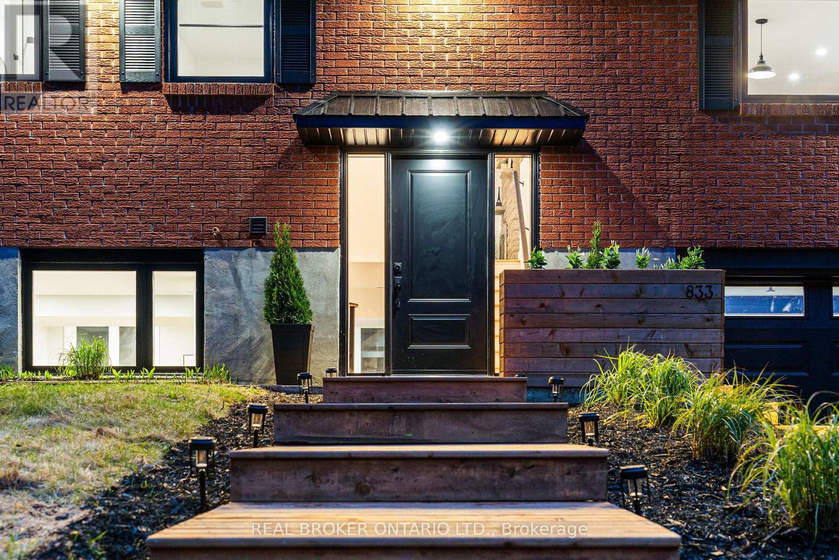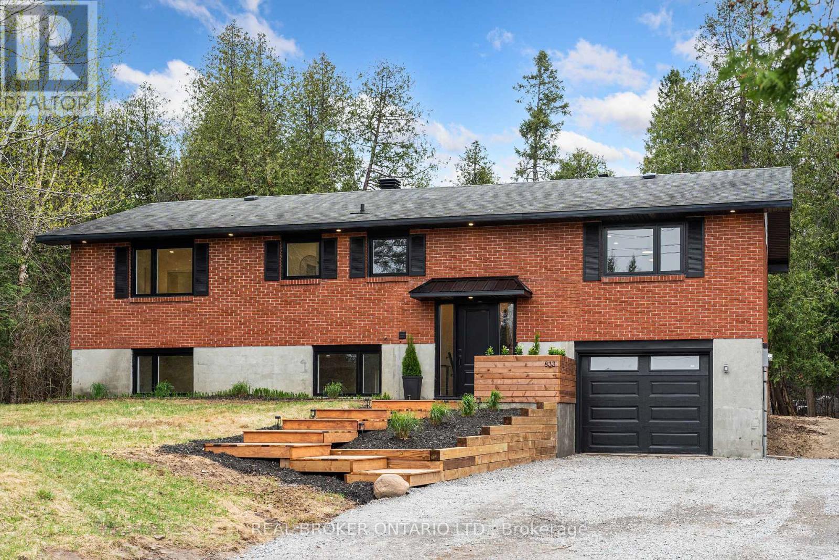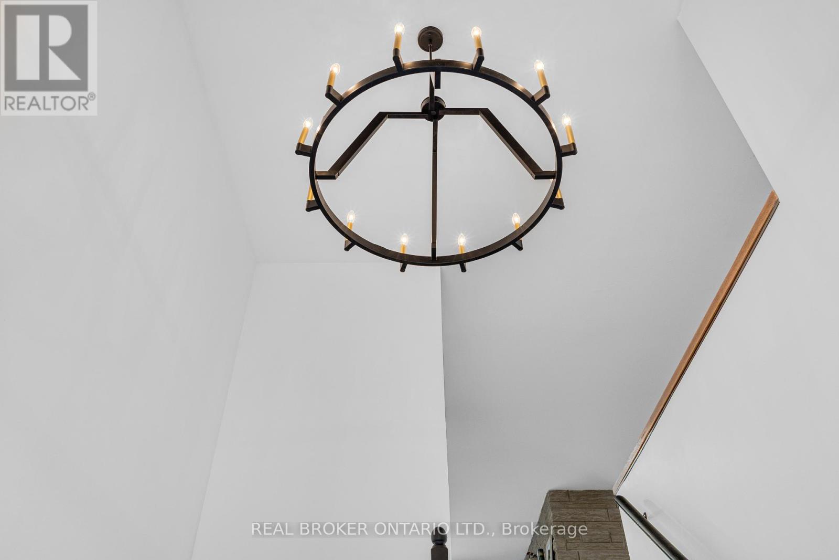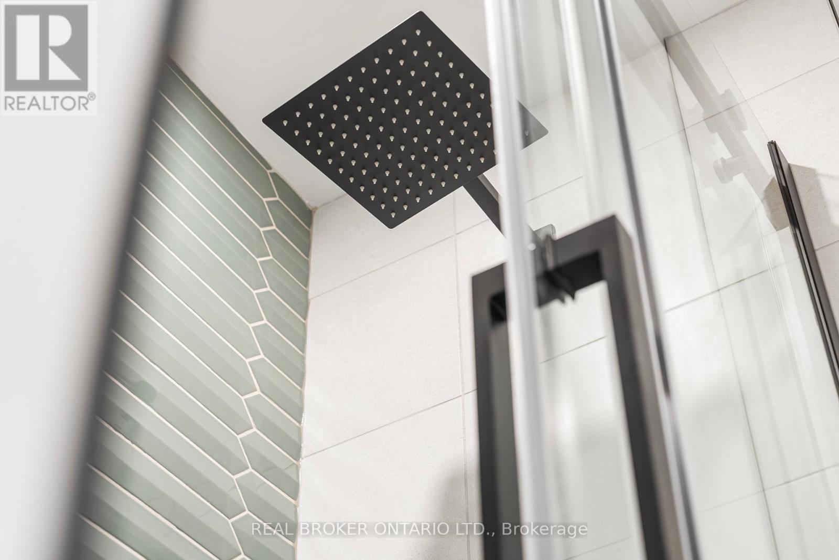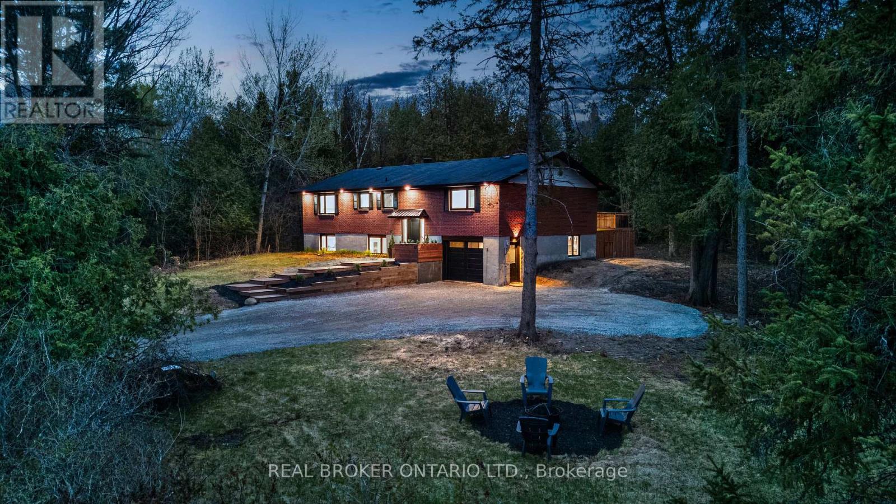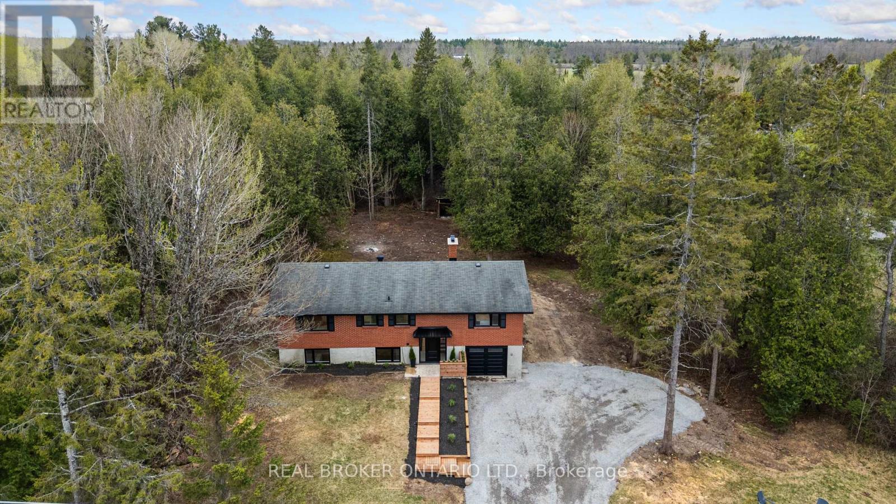5 Bedroom
3 Bathroom
1,500 - 2,000 ft2
Fireplace
Forced Air
$1,100,000
Welcome to this fully renovated 5-bedroom split-level brick home, tucked away on a private, treed 2.6-acre corner lot just minutes from the charming village of Carp. This stunning property features high-end finishes throughout, including all new windows, doors, soffit, and fascia. Step into the elegant, tiled entryway, complete with a show-stopping chandelier. The chef's kitchen boasts a large island, heated floors, sea glass backsplash, and brand-new appliances. The dining room includes a cozy fireplace and access to the backyard, while the living room offers another fireplace and peaceful views of nature. The main level includes a luxurious primary suite with dual closets (one walk-in with built-ins) and a spa-like ensuite with a waterfall glass shower. You'll also find two large bedrooms, another full bathroom with a double vanity, hardwood flooring, and main floor laundry. The finished basement features large windows, two bedrooms, a full bath with a tiled shower, a kitchenette with a wet bar, and a large family room. Outside, enjoy the new deck with hot tub and landscaped front entrance. Book your showing today! (id:53899)
Property Details
|
MLS® Number
|
X12131148 |
|
Property Type
|
Single Family |
|
Neigbourhood
|
West Carleton-March |
|
Community Name
|
9105 - Huntley Ward (South West) |
|
Parking Space Total
|
5 |
Building
|
Bathroom Total
|
3 |
|
Bedrooms Above Ground
|
5 |
|
Bedrooms Total
|
5 |
|
Appliances
|
Water Heater, Dishwasher, Dryer, Hood Fan, Microwave, Stove, Washer, Refrigerator |
|
Basement Development
|
Finished |
|
Basement Type
|
Full (finished) |
|
Construction Style Attachment
|
Detached |
|
Exterior Finish
|
Brick |
|
Fireplace Present
|
Yes |
|
Fireplace Total
|
3 |
|
Foundation Type
|
Block |
|
Heating Fuel
|
Propane |
|
Heating Type
|
Forced Air |
|
Size Interior
|
1,500 - 2,000 Ft2 |
|
Type
|
House |
Parking
Land
|
Acreage
|
No |
|
Sewer
|
Septic System |
|
Size Depth
|
264 Ft ,6 In |
|
Size Frontage
|
264 Ft ,9 In |
|
Size Irregular
|
264.8 X 264.5 Ft |
|
Size Total Text
|
264.8 X 264.5 Ft |
Rooms
| Level |
Type |
Length |
Width |
Dimensions |
|
Lower Level |
Bedroom |
3.1699 m |
3.6881 m |
3.1699 m x 3.6881 m |
|
Lower Level |
Bedroom |
3.7795 m |
3.6881 m |
3.7795 m x 3.6881 m |
|
Lower Level |
Family Room |
3.749 m |
8.9124 m |
3.749 m x 8.9124 m |
|
Main Level |
Foyer |
1.2527 m |
2.3165 m |
1.2527 m x 2.3165 m |
|
Upper Level |
Primary Bedroom |
4.511 m |
3.5662 m |
4.511 m x 3.5662 m |
|
Upper Level |
Bedroom |
3.0785 m |
4.1453 m |
3.0785 m x 4.1453 m |
|
Upper Level |
Bedroom |
3.0785 m |
4.1453 m |
3.0785 m x 4.1453 m |
|
Upper Level |
Family Room |
4.3891 m |
4.1453 m |
4.3891 m x 4.1453 m |
|
Upper Level |
Dining Room |
4.3891 m |
4.1453 m |
4.3891 m x 4.1453 m |
|
Upper Level |
Kitchen |
4.3007 m |
4.8463 m |
4.3007 m x 4.8463 m |
https://www.realtor.ca/real-estate/28274873/833-beavertail-road-ottawa-9105-huntley-ward-south-west
