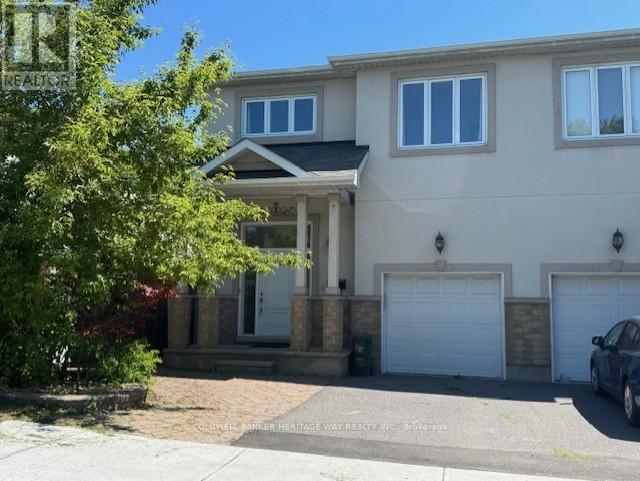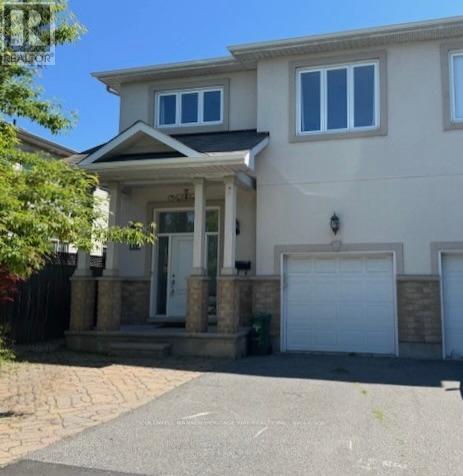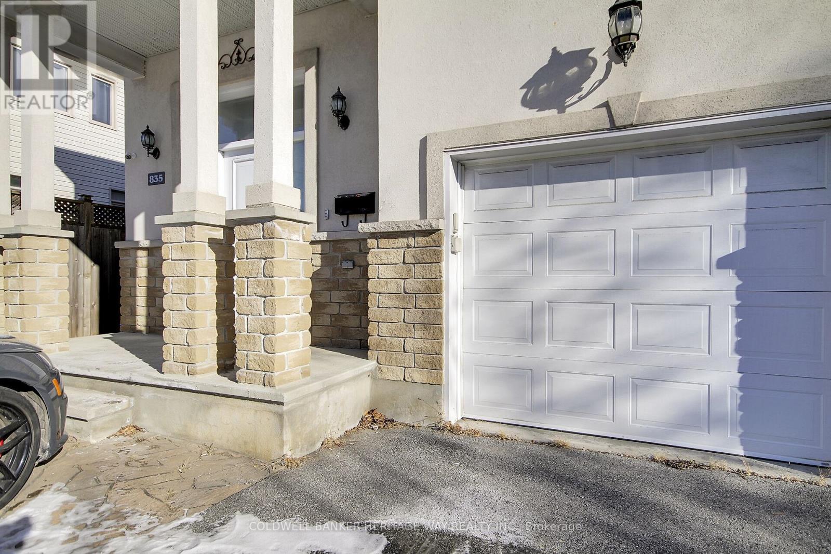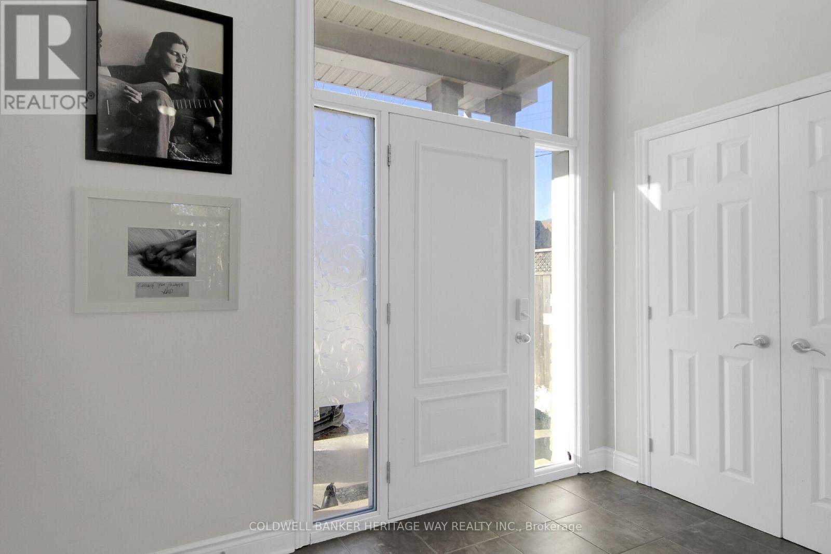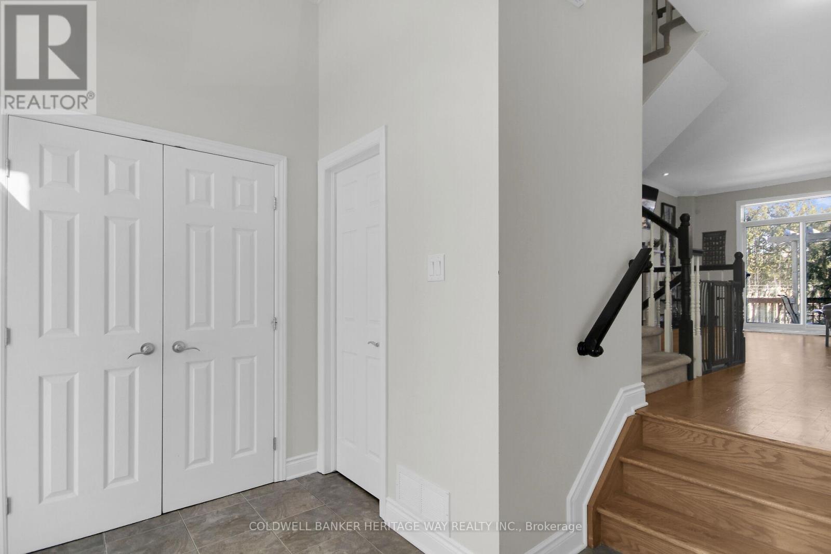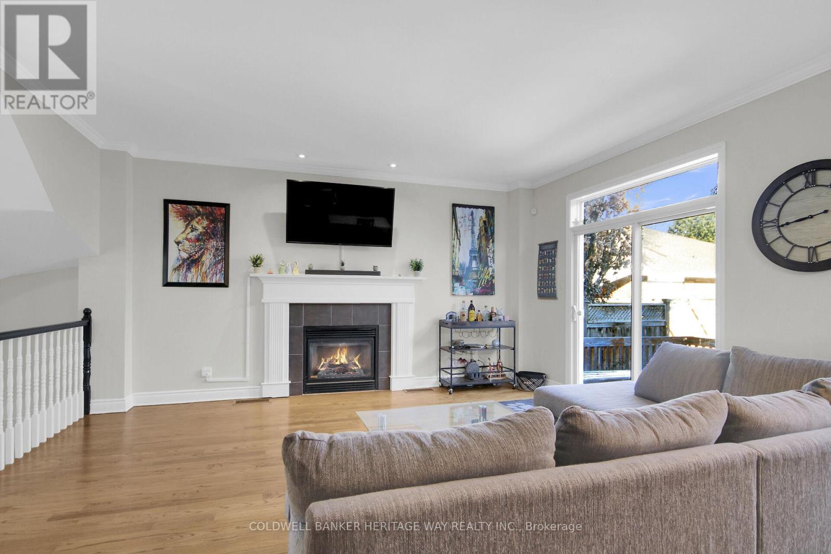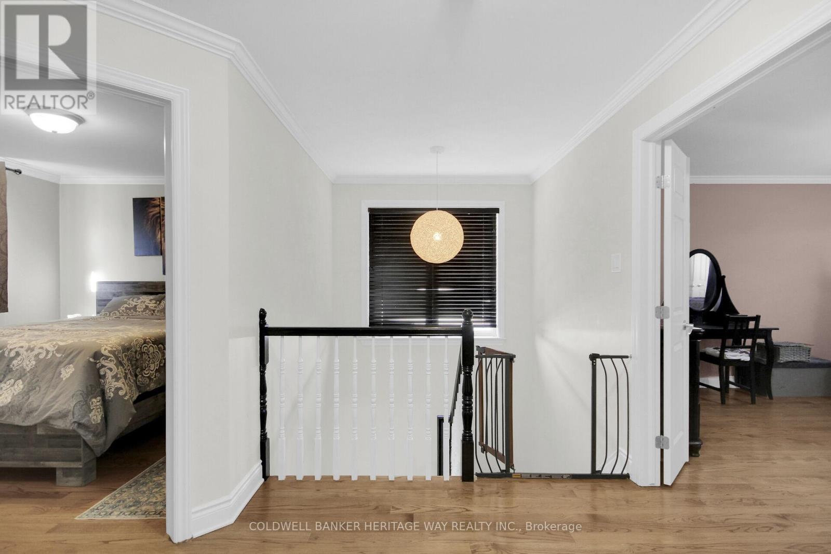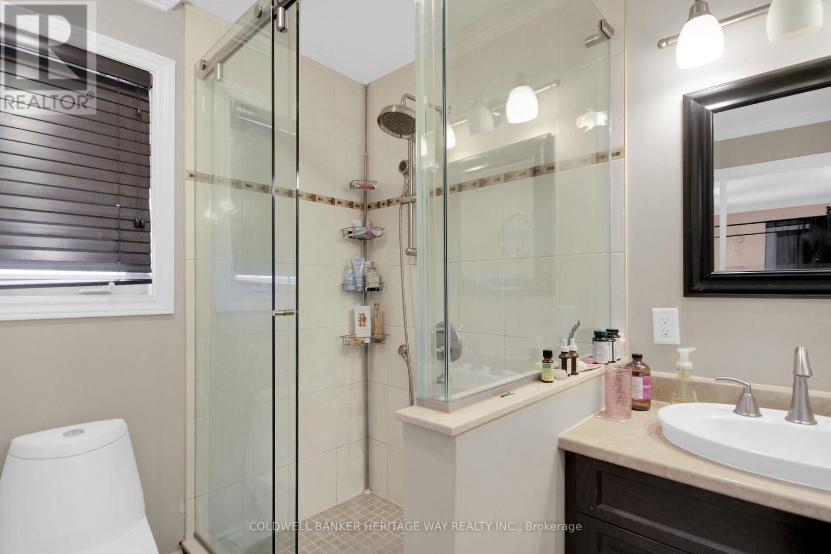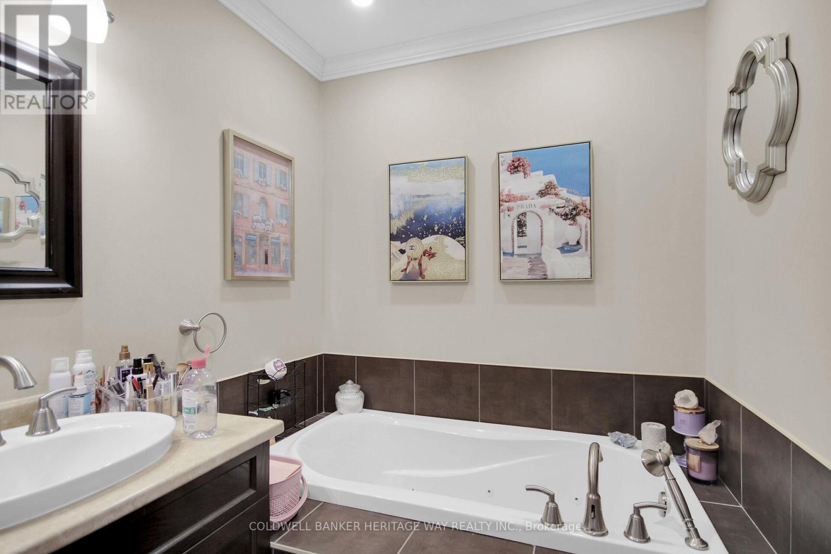3 Bedroom
4 Bathroom
1,500 - 2,000 ft2
Fireplace
Central Air Conditioning
Forced Air
Landscaped
$739,900
SUPERB LOCATION for this charming 3 bedroom, 3.5 baths semi-detached 2 storey close to schools, Algonquin College, shopping, restaurants, Carlingwood Mall, Westboro, Hwy 417 & downtown. Large tiled foyer greets you with 9 ft ceilings, 2 pc bath and entrance to attached garage. Wide plank hardwood flooring and crown mouldings graces both levels, cozy living room area with gas fireplace & large windows for natural light with patio door to back dec area. Kitchen / Eating with tons of cupboard & counter space with tiled backsplash with all appliances included. Primary bedroom with double closets, 4 piece ensuite with soaker tub, 2 other good sized bedrooms and laundry area make up the 2nd level. Finished lower level family room with a full 4 piece bath, utility and storage area. Landscape front yard with paved driveway & 2 tiered deck in the back. GREAT LOCATION!!! (id:53899)
Property Details
|
MLS® Number
|
X12050408 |
|
Property Type
|
Single Family |
|
Neigbourhood
|
Bay |
|
Community Name
|
5201 - McKellar Heights/Glabar Park |
|
Parking Space Total
|
3 |
|
Structure
|
Deck |
Building
|
Bathroom Total
|
4 |
|
Bedrooms Above Ground
|
3 |
|
Bedrooms Total
|
3 |
|
Age
|
6 To 15 Years |
|
Amenities
|
Fireplace(s) |
|
Appliances
|
Garage Door Opener Remote(s), Water Heater, Dishwasher, Dryer, Microwave, Stove, Washer, Refrigerator |
|
Basement Development
|
Finished |
|
Basement Type
|
Full (finished) |
|
Construction Style Attachment
|
Semi-detached |
|
Cooling Type
|
Central Air Conditioning |
|
Exterior Finish
|
Stucco, Vinyl Siding |
|
Fireplace Present
|
Yes |
|
Fireplace Total
|
1 |
|
Flooring Type
|
Tile, Hardwood |
|
Foundation Type
|
Poured Concrete |
|
Half Bath Total
|
1 |
|
Heating Fuel
|
Natural Gas |
|
Heating Type
|
Forced Air |
|
Stories Total
|
2 |
|
Size Interior
|
1,500 - 2,000 Ft2 |
|
Type
|
House |
|
Utility Water
|
Municipal Water |
Parking
|
Attached Garage
|
|
|
Garage
|
|
|
Inside Entry
|
|
Land
|
Acreage
|
No |
|
Landscape Features
|
Landscaped |
|
Sewer
|
Sanitary Sewer |
|
Size Depth
|
72 Ft ,1 In |
|
Size Frontage
|
28 Ft ,6 In |
|
Size Irregular
|
28.5 X 72.1 Ft |
|
Size Total Text
|
28.5 X 72.1 Ft |
Rooms
| Level |
Type |
Length |
Width |
Dimensions |
|
Second Level |
Bathroom |
3.3223 m |
3.3345 m |
3.3223 m x 3.3345 m |
|
Second Level |
Primary Bedroom |
4.9378 m |
4.511 m |
4.9378 m x 4.511 m |
|
Second Level |
Bathroom |
3.3528 m |
1.2527 m |
3.3528 m x 1.2527 m |
|
Second Level |
Bedroom 2 |
3.1699 m |
2.7737 m |
3.1699 m x 2.7737 m |
|
Second Level |
Bedroom 3 |
3.2004 m |
3.3528 m |
3.2004 m x 3.3528 m |
|
Second Level |
Laundry Room |
|
|
Measurements not available |
|
Basement |
Bathroom |
1.2527 m |
2.7767 m |
1.2527 m x 2.7767 m |
|
Basement |
Family Room |
5.2426 m |
4.7549 m |
5.2426 m x 4.7549 m |
|
Main Level |
Foyer |
3.109 m |
1.8288 m |
3.109 m x 1.8288 m |
|
Main Level |
Living Room |
5.0597 m |
3.81 m |
5.0597 m x 3.81 m |
|
Main Level |
Kitchen |
5.2426 m |
3.2614 m |
5.2426 m x 3.2614 m |
Utilities
|
Cable
|
Available |
|
Electricity
|
Installed |
|
Sewer
|
Installed |
https://www.realtor.ca/real-estate/28094197/835-woodroffe-avenue-ottawa-5201-mckellar-heightsglabar-park
