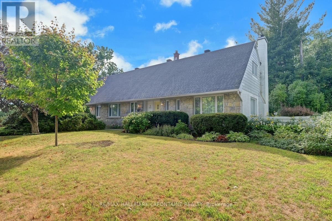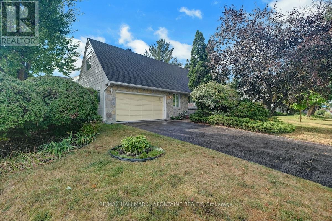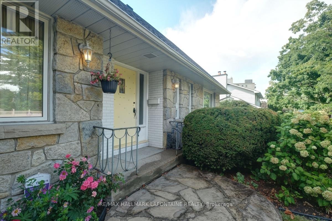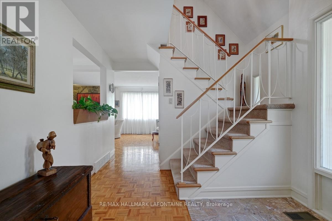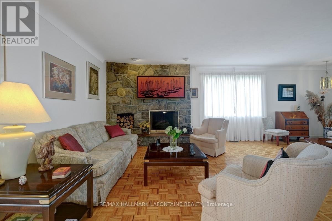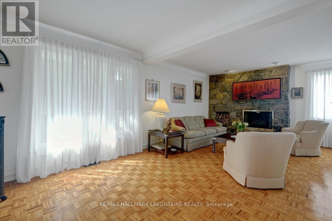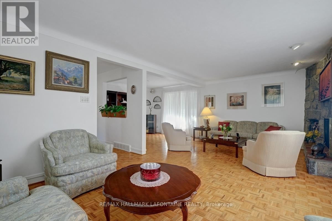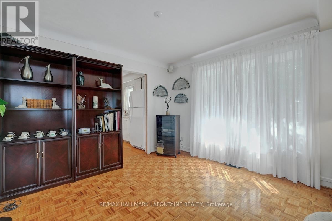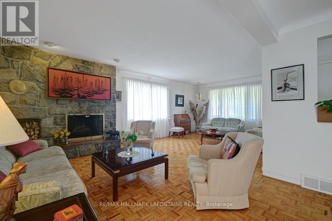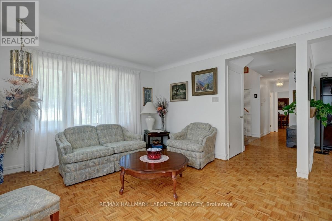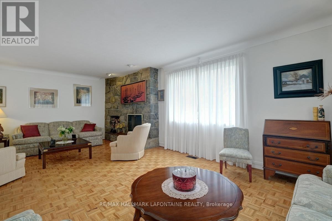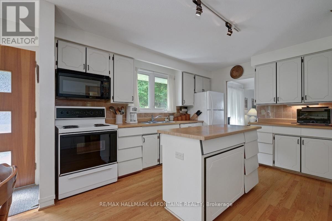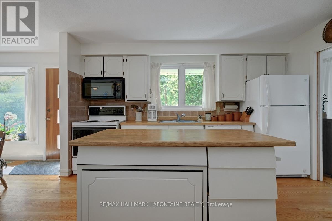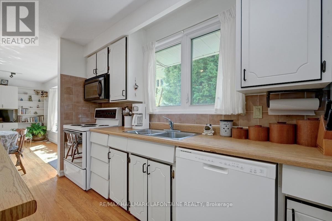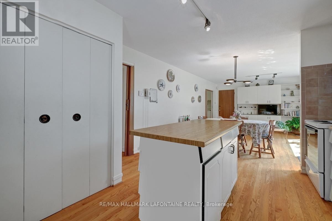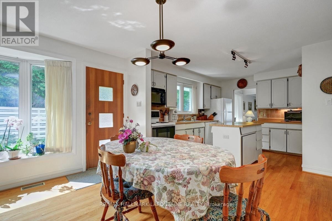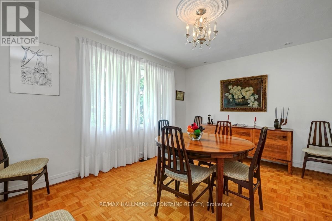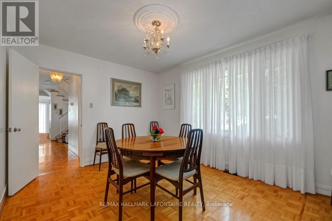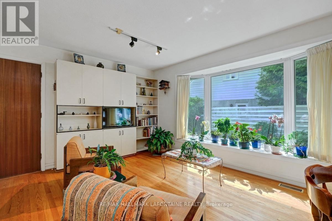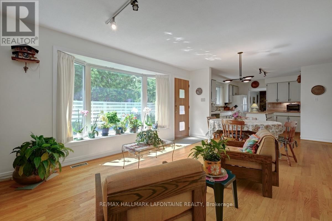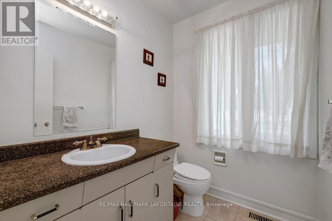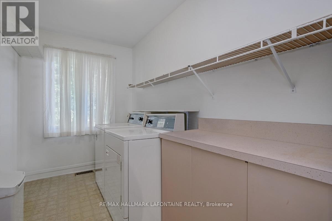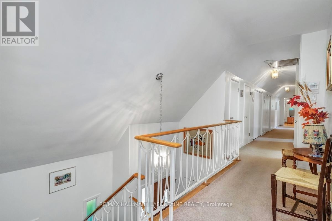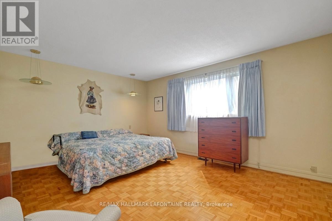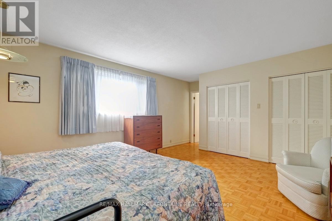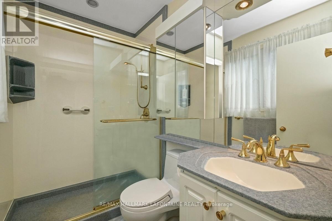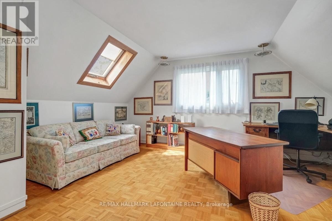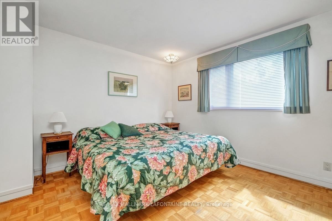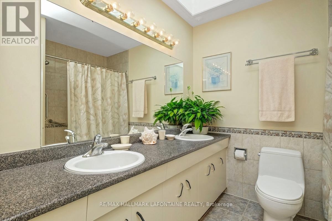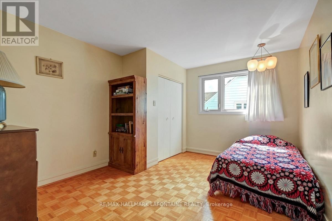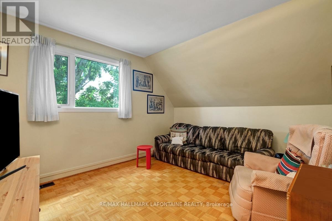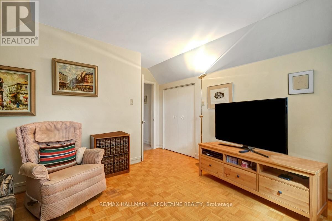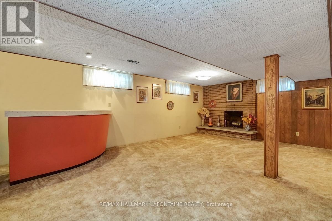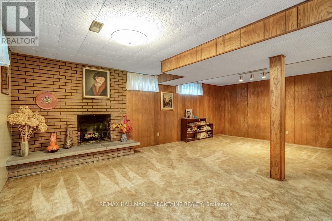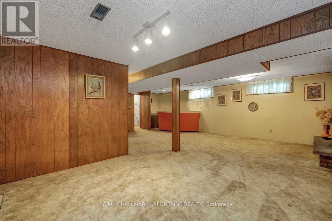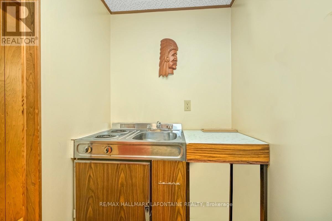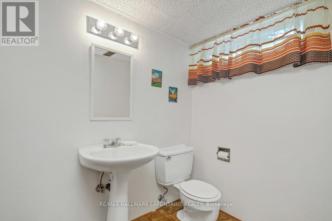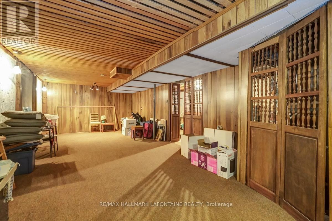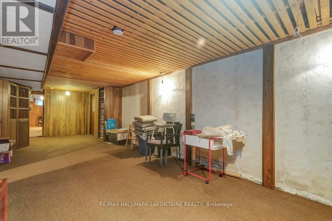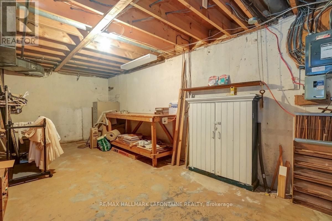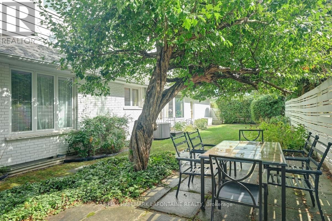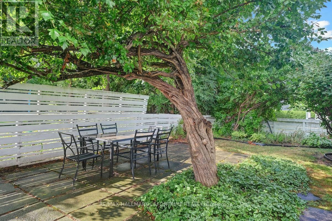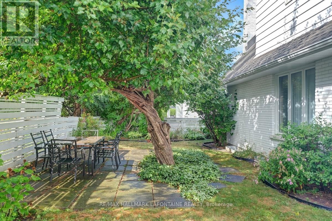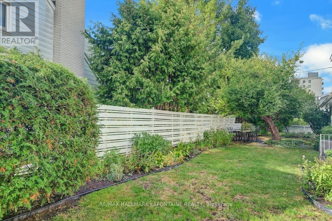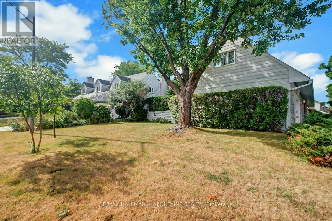5 Bedroom
4 Bathroom
2,500 - 3,000 ft2
Fireplace
Central Air Conditioning
Forced Air
$1,150,000
Welcome to Whitehaven! Known for its tree-lined streets, large lots, excellent schools, and quick access to transit, shopping, and downtown, this is your opportunity to establish your family in a fabulous neighbourhood..This 5 bedroom spacious family home is in very well-cared-for condition, with some updates over the years, and is ready for its next chapter! While the new owners may wish to update, the home offers incredible space, a functional layout, and endless potential. Excellent main level space offering entertainment-sized living and dining room with pristine parquet flooring, a stone fireplace and abundant natural light. A main floor den, currently being used as the dining room, is perfect for a home office. With an open-concept kitchen and family room, the heart of the home is ready for modern living without costly structural renovations. A huge bay window in the family room, along with access to the backyard, makes this room the place to be! A powder room and main level laundry next to the inside entry to the garage complete this level. Upstairs we find a rare 5 bedroom floor plan, with extensive closet/storage space, a main bath with double sinks & skylight, primary with 3 pc ensuite and once again parquet floors in excellent condition. The finished basement adds even more living space, with a retro wet bar that brings a great vintage vibe, a stone fireplace and another half bath.If you've been searching for a solid, well-maintained home with great bones and the chance to make it your own, this gem is the one to see. Furnace '09; A/C 2021; Shingles '15 (id:53899)
Property Details
|
MLS® Number
|
X12373155 |
|
Property Type
|
Single Family |
|
Neigbourhood
|
Bay |
|
Community Name
|
6204 - Whitehaven |
|
Equipment Type
|
Water Heater |
|
Parking Space Total
|
6 |
|
Rental Equipment Type
|
Water Heater |
Building
|
Bathroom Total
|
4 |
|
Bedrooms Above Ground
|
5 |
|
Bedrooms Total
|
5 |
|
Amenities
|
Fireplace(s) |
|
Appliances
|
Blinds, Dishwasher, Dryer, Freezer, Garage Door Opener, Stove, Washer, Refrigerator |
|
Basement Development
|
Finished |
|
Basement Type
|
N/a (finished) |
|
Construction Style Attachment
|
Detached |
|
Cooling Type
|
Central Air Conditioning |
|
Exterior Finish
|
Brick, Stone |
|
Fireplace Present
|
Yes |
|
Fireplace Total
|
2 |
|
Foundation Type
|
Poured Concrete |
|
Half Bath Total
|
2 |
|
Heating Fuel
|
Natural Gas |
|
Heating Type
|
Forced Air |
|
Stories Total
|
2 |
|
Size Interior
|
2,500 - 3,000 Ft2 |
|
Type
|
House |
|
Utility Water
|
Municipal Water |
Parking
Land
|
Acreage
|
No |
|
Sewer
|
Sanitary Sewer |
|
Size Depth
|
106 Ft ,4 In |
|
Size Frontage
|
64 Ft ,3 In |
|
Size Irregular
|
64.3 X 106.4 Ft |
|
Size Total Text
|
64.3 X 106.4 Ft |
Rooms
| Level |
Type |
Length |
Width |
Dimensions |
|
Second Level |
Bedroom |
3.65 m |
3.62 m |
3.65 m x 3.62 m |
|
Second Level |
Bedroom |
4.06 m |
3.21 m |
4.06 m x 3.21 m |
|
Second Level |
Bedroom |
4.05 m |
3.98 m |
4.05 m x 3.98 m |
|
Second Level |
Bathroom |
2.34 m |
2.29 m |
2.34 m x 2.29 m |
|
Second Level |
Primary Bedroom |
5.52 m |
4.06 m |
5.52 m x 4.06 m |
|
Second Level |
Bathroom |
2.31 m |
1.48 m |
2.31 m x 1.48 m |
|
Second Level |
Bedroom |
4.11 m |
3.95 m |
4.11 m x 3.95 m |
|
Lower Level |
Recreational, Games Room |
7.7 m |
6.82 m |
7.7 m x 6.82 m |
|
Lower Level |
Bathroom |
2.08 m |
1.47 m |
2.08 m x 1.47 m |
|
Lower Level |
Other |
7.55 m |
3.84 m |
7.55 m x 3.84 m |
|
Main Level |
Living Room |
7.04 m |
3.79 m |
7.04 m x 3.79 m |
|
Main Level |
Dining Room |
3.45 m |
3.22 m |
3.45 m x 3.22 m |
|
Main Level |
Kitchen |
4.01 m |
3.69 m |
4.01 m x 3.69 m |
|
Main Level |
Family Room |
5.12 m |
3.7 m |
5.12 m x 3.7 m |
|
Main Level |
Den |
4.1 m |
3.21 m |
4.1 m x 3.21 m |
|
Main Level |
Bathroom |
1.87 m |
1.59 m |
1.87 m x 1.59 m |
|
Main Level |
Laundry Room |
3.23 m |
1.82 m |
3.23 m x 1.82 m |
https://www.realtor.ca/real-estate/28797062/844-edgeworth-avenue-ottawa-6204-whitehaven
