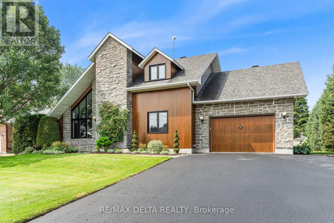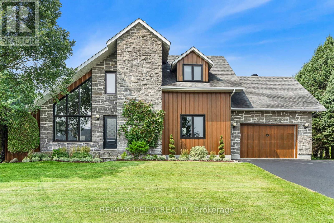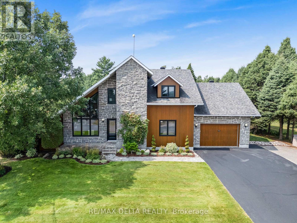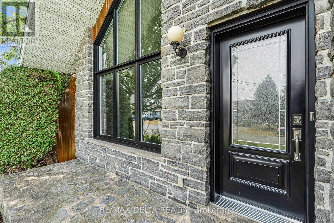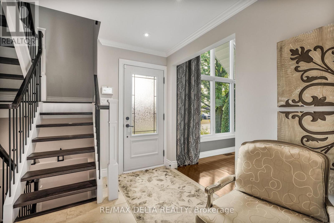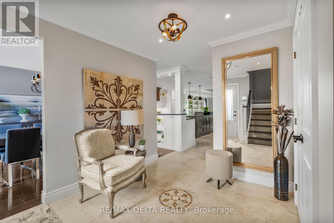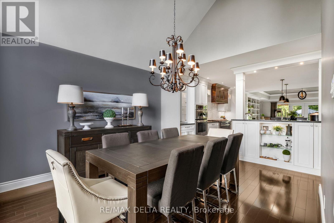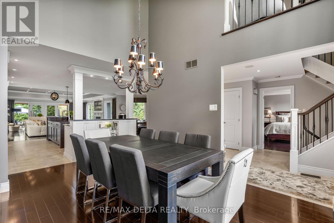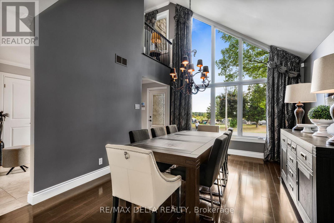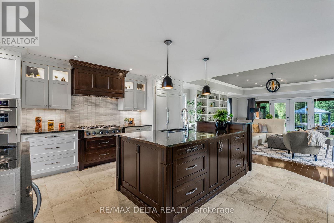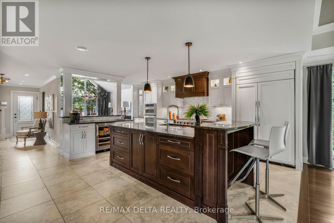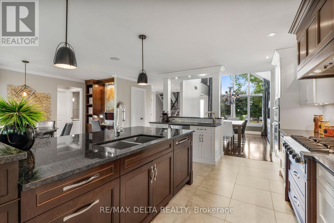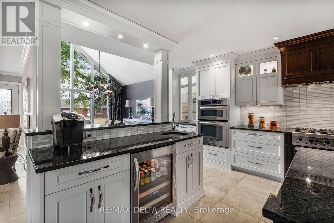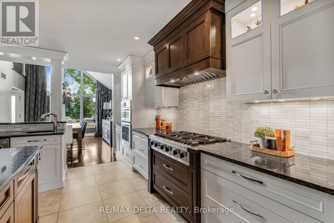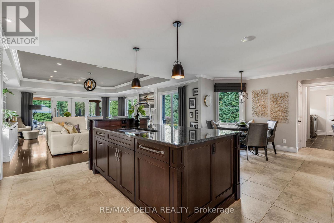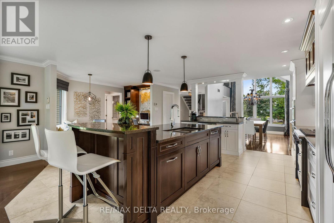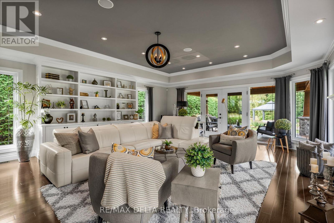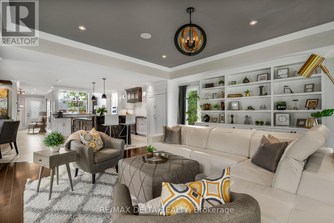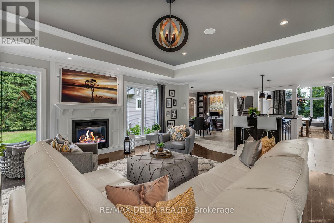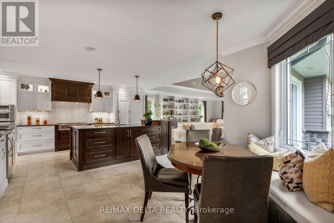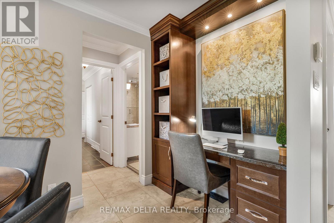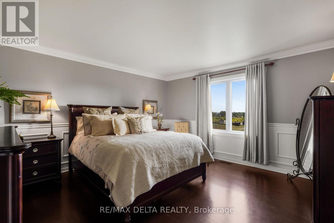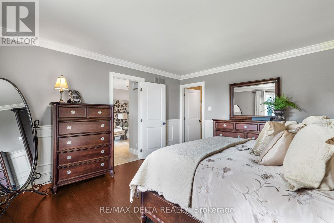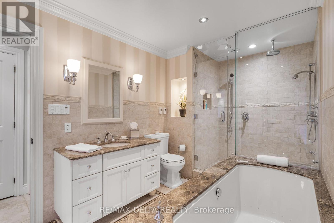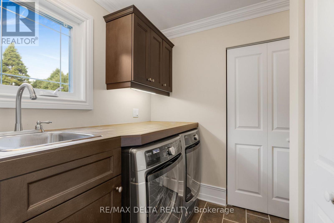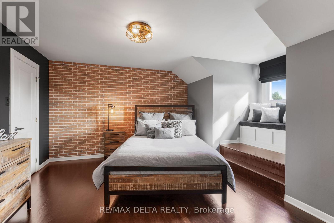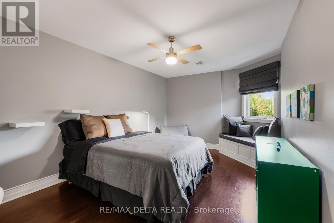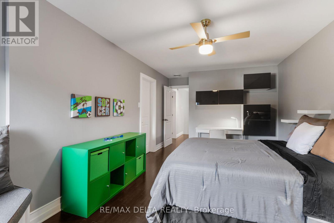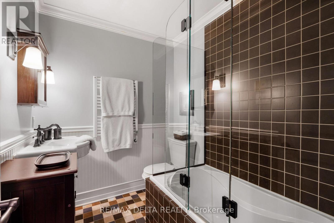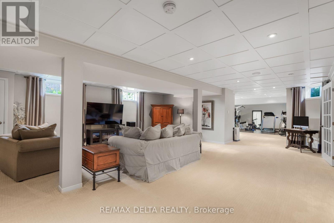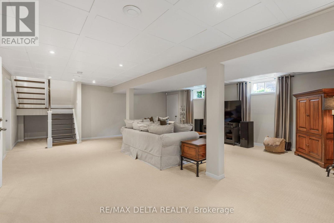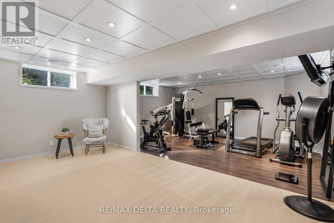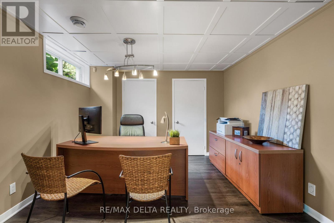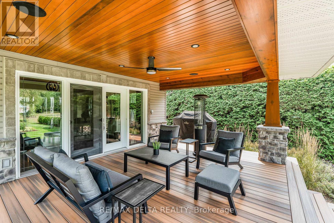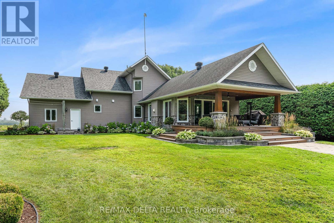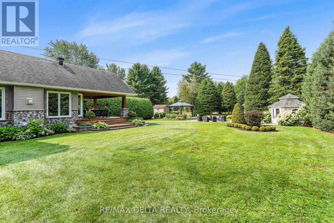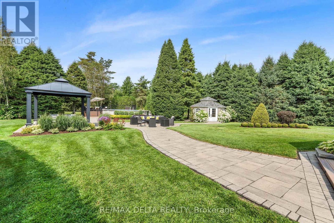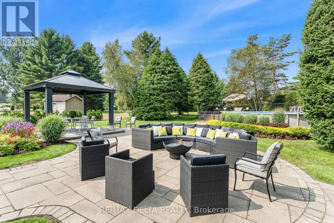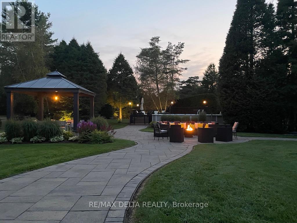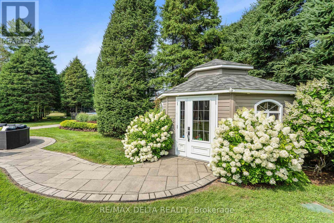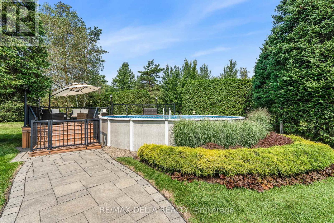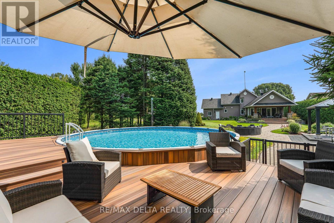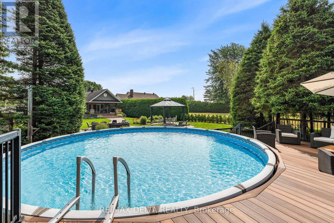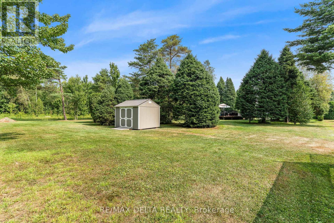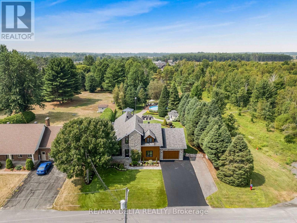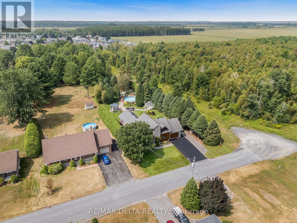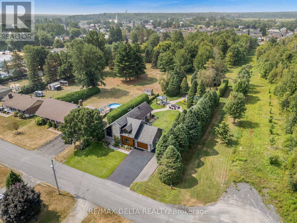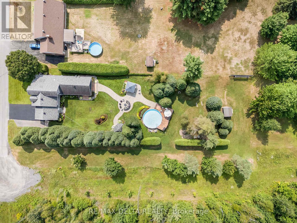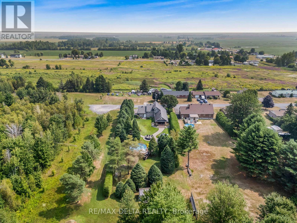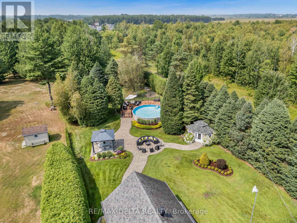3 Bedroom
2 Bathroom
2,000 - 2,500 ft2
Fireplace
Above Ground Pool
Central Air Conditioning
Forced Air
Landscaped
$999,999
Welcome to this stunning 2,128 sq ft luxury home that blends modern comfort, smart technology, and exceptional outdoor living. Inside, you will find 3 spacious bedrooms and 2 beautifully finished bathrooms. The home boasts a bright, open layout with a seamless flow between the living room, dining area, and contemporary kitchen. The kitchen is thoughtfully designed with modern cabinetry, quality finishes, and ample counter space, making it perfect for both everyday living and entertaining.The living areas are filled with natural light, creating an inviting atmosphere, while the dining space offers the ideal setting for family meals or hosting guests. Every detail has been considered to maximize comfort and functionality, from the well planned floor plan to the stylish finishes throughout.Enjoy complete control of your environment with a fully integrated Control4 Smart Home System, managing lighting, sound, and ambiance both indoors and outdoors. Step outside into your private retreat with a crystal clear above ground pool, a durable Trek composite patio, and ambient exterior lighting on dimmer switches, perfect for entertaining day or night. Additional highlights include a 30 amp RV trailer hookup, a BBQ gas outlet for outdoor cooking, a high powered Wi Fi antenna for strong connectivity, an automated sprinkler system, and two garden sheds, one with a poolside changing station.This rare property combines sophistication, functionality, and convenience in one beautifully designed package. Smart, stylish, and move in ready. (id:53899)
Property Details
|
MLS® Number
|
X12382228 |
|
Property Type
|
Single Family |
|
Community Name
|
609 - Alfred |
|
Parking Space Total
|
6 |
|
Pool Type
|
Above Ground Pool |
Building
|
Bathroom Total
|
2 |
|
Bedrooms Above Ground
|
3 |
|
Bedrooms Total
|
3 |
|
Amenities
|
Fireplace(s) |
|
Appliances
|
Garage Door Opener Remote(s), Central Vacuum, Water Heater, Alarm System, Dishwasher, Dryer, Furniture, Microwave, Oven, Stove, Washer, Window Coverings, Wine Fridge, Refrigerator |
|
Basement Development
|
Finished |
|
Basement Type
|
Full (finished) |
|
Construction Style Attachment
|
Detached |
|
Cooling Type
|
Central Air Conditioning |
|
Exterior Finish
|
Stone, Vinyl Siding |
|
Fireplace Present
|
Yes |
|
Fireplace Total
|
1 |
|
Foundation Type
|
Poured Concrete |
|
Heating Fuel
|
Natural Gas |
|
Heating Type
|
Forced Air |
|
Stories Total
|
2 |
|
Size Interior
|
2,000 - 2,500 Ft2 |
|
Type
|
House |
|
Utility Water
|
Municipal Water |
Parking
Land
|
Acreage
|
No |
|
Landscape Features
|
Landscaped |
|
Sewer
|
Septic System |
|
Size Depth
|
325 Ft ,3 In |
|
Size Frontage
|
150 Ft ,9 In |
|
Size Irregular
|
150.8 X 325.3 Ft |
|
Size Total Text
|
150.8 X 325.3 Ft |
Rooms
| Level |
Type |
Length |
Width |
Dimensions |
|
Second Level |
Bedroom |
4.2 m |
5 m |
4.2 m x 5 m |
|
Second Level |
Bathroom |
2.2 m |
1.8 m |
2.2 m x 1.8 m |
|
Second Level |
Bedroom 2 |
5.2 m |
3.3 m |
5.2 m x 3.3 m |
|
Basement |
Family Room |
7.2 m |
6.7 m |
7.2 m x 6.7 m |
|
Basement |
Office |
3.4 m |
3.5 m |
3.4 m x 3.5 m |
|
Basement |
Exercise Room |
6.6 m |
5.5 m |
6.6 m x 5.5 m |
|
Basement |
Other |
4 m |
2 m |
4 m x 2 m |
|
Basement |
Other |
4 m |
2.5 m |
4 m x 2.5 m |
|
Main Level |
Foyer |
3.7 m |
3.4 m |
3.7 m x 3.4 m |
|
Main Level |
Dining Room |
4.8 m |
3.5 m |
4.8 m x 3.5 m |
|
Main Level |
Kitchen |
6.9 m |
4.4 m |
6.9 m x 4.4 m |
|
Main Level |
Living Room |
6.8 m |
5.8 m |
6.8 m x 5.8 m |
|
Main Level |
Laundry Room |
4.2 m |
3.1 m |
4.2 m x 3.1 m |
|
Main Level |
Bathroom |
4.2 m |
2.3 m |
4.2 m x 2.3 m |
|
Main Level |
Primary Bedroom |
4.2 m |
4.4 m |
4.2 m x 4.4 m |
https://www.realtor.ca/real-estate/28816369/85-leduc-street-alfred-and-plantagenet-609-alfred
