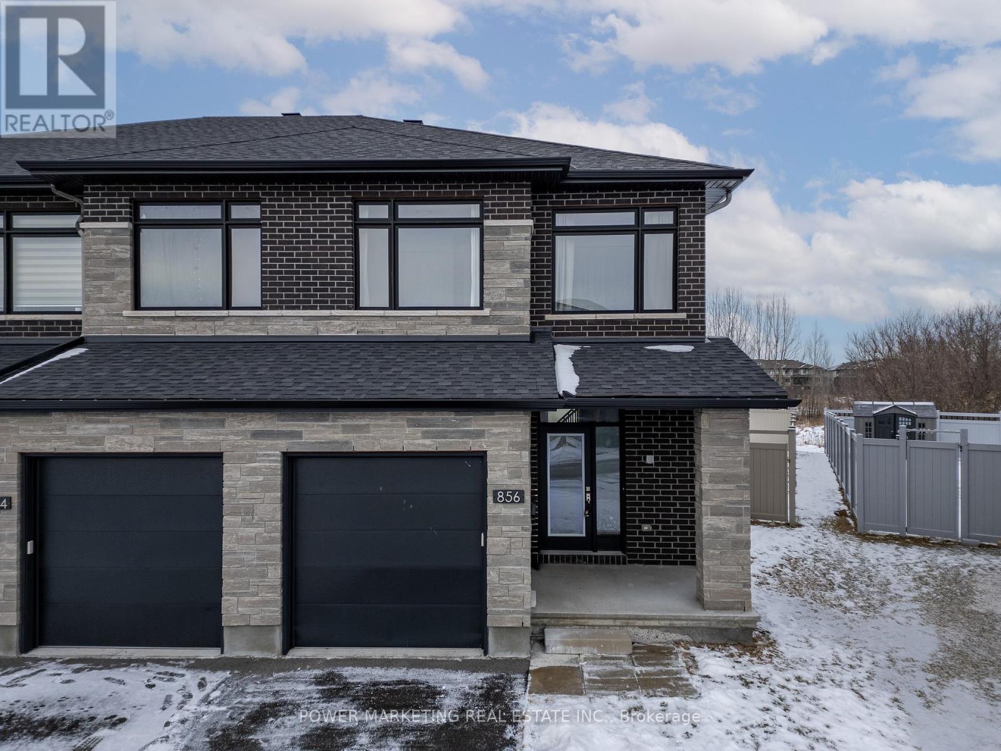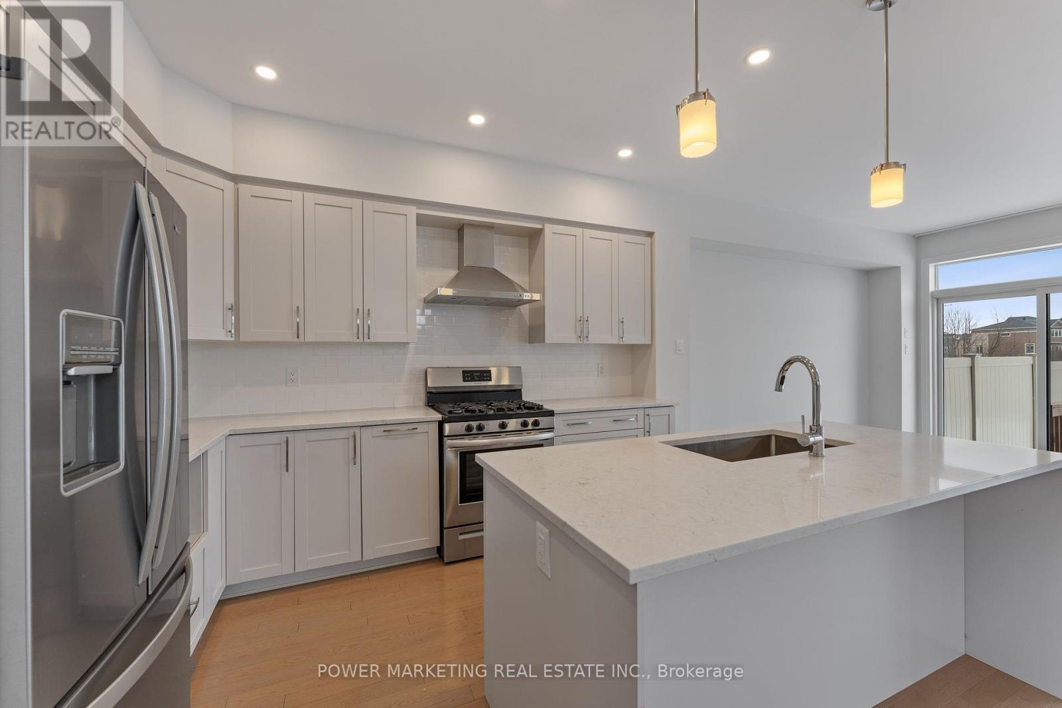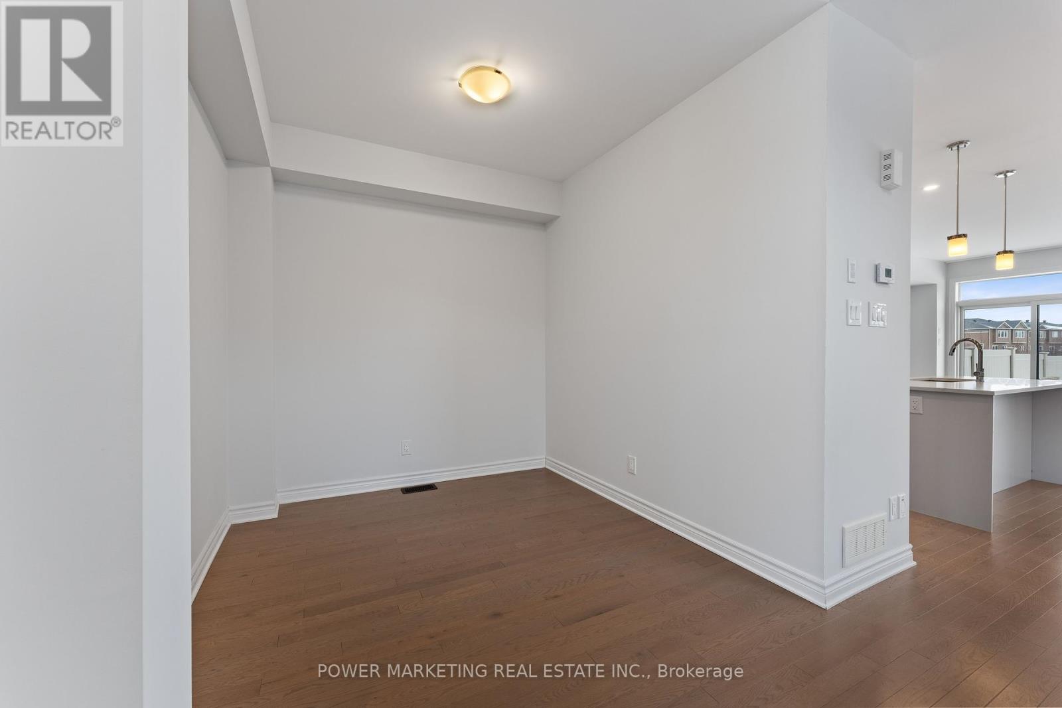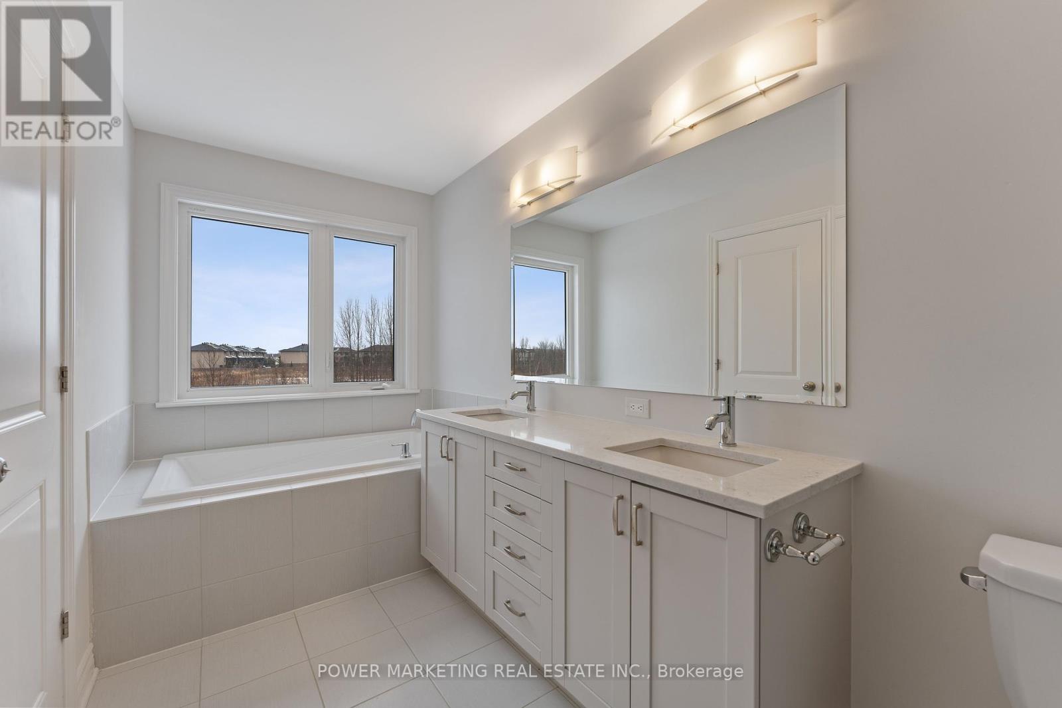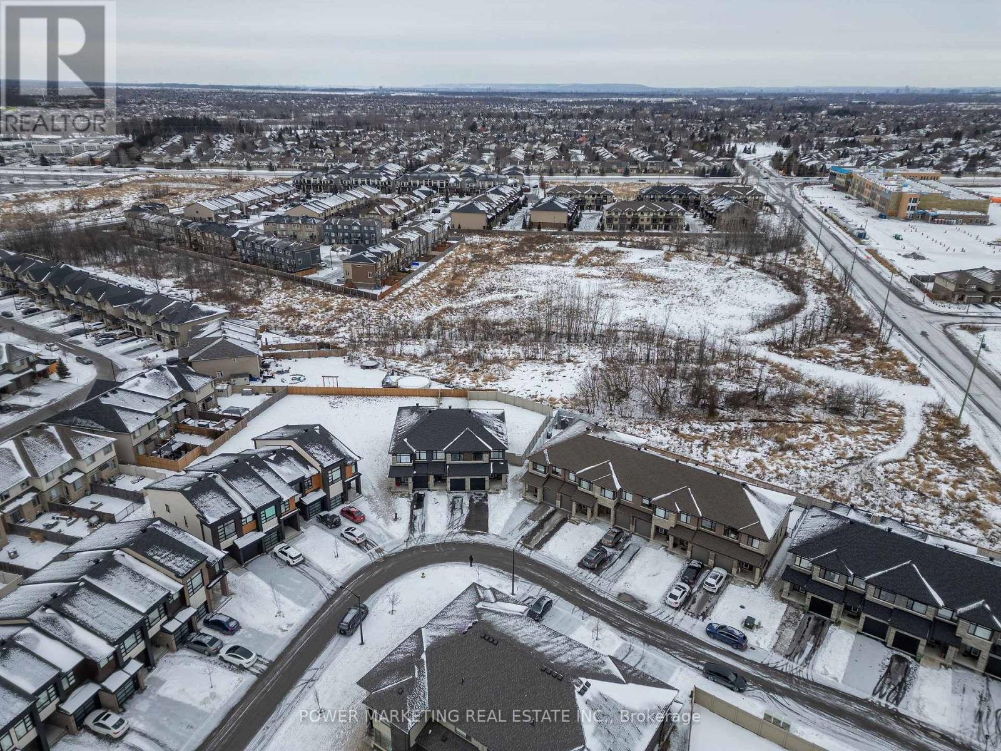3 Bedroom
3 Bathroom
Fireplace
Central Air Conditioning
Forced Air
$839,900
**For Sale: Beautiful Home at 856 Chipping Circle, Riverside South!**This stunning Richcraft Kenora model is situated on a spacious pie-shaped corner lot in the desirable Riverside South community, close to shopping, schools, parks, and transit. Inside, enjoy a formal living and dining area, a large den, with 9-foot smooth ceilings and hardwood floors. The open-concept kitchen features a gas range, quartz countertops, soft-close drawers, stainless steel appliances, and an oversized sink. The inviting living room boasts a gas fireplace, perfect for relaxation. Upstairs, find three spacious bedrooms, two full baths with upgraded shower niches, a versatile loft, and convenient second-floor laundry. The fully finished basement offers a large family room for entertaining. Step into your expansive, fully fenced backyard with 7-foot PVC fencing, ensuring privacy with no rear neighbors ideal for outdoor gatherings. Dont miss out on this amazing opportunity! Schedule a viewing today at 856 Chipping Circle! Please click on the media link to view a 3D tour of the property. (id:53899)
Property Details
|
MLS® Number
|
X11933740 |
|
Property Type
|
Single Family |
|
Neigbourhood
|
Riverside South-Findlay Creek |
|
Community Name
|
2602 - Riverside South/Gloucester Glen |
|
Parking Space Total
|
3 |
Building
|
Bathroom Total
|
3 |
|
Bedrooms Above Ground
|
3 |
|
Bedrooms Total
|
3 |
|
Amenities
|
Fireplace(s) |
|
Basement Development
|
Finished |
|
Basement Type
|
Full (finished) |
|
Construction Style Attachment
|
Attached |
|
Cooling Type
|
Central Air Conditioning |
|
Exterior Finish
|
Brick, Vinyl Siding |
|
Fireplace Present
|
Yes |
|
Flooring Type
|
Hardwood |
|
Foundation Type
|
Poured Concrete |
|
Half Bath Total
|
1 |
|
Heating Fuel
|
Natural Gas |
|
Heating Type
|
Forced Air |
|
Stories Total
|
2 |
|
Type
|
Row / Townhouse |
|
Utility Water
|
Municipal Water |
Parking
Land
|
Acreage
|
No |
|
Sewer
|
Sanitary Sewer |
|
Size Depth
|
126 Ft ,3 In |
|
Size Frontage
|
18 Ft ,5 In |
|
Size Irregular
|
18.43 X 126.3 Ft |
|
Size Total Text
|
18.43 X 126.3 Ft |
Rooms
| Level |
Type |
Length |
Width |
Dimensions |
|
Second Level |
Laundry Room |
2.62 m |
1.66 m |
2.62 m x 1.66 m |
|
Second Level |
Primary Bedroom |
3.97 m |
4.72 m |
3.97 m x 4.72 m |
|
Second Level |
Bathroom |
1.79 m |
4.72 m |
1.79 m x 4.72 m |
|
Second Level |
Loft |
3.13 m |
2.75 m |
3.13 m x 2.75 m |
|
Second Level |
Bedroom |
3.02 m |
2.93 m |
3.02 m x 2.93 m |
|
Second Level |
Bedroom |
2.73 m |
3.91 m |
2.73 m x 3.91 m |
|
Second Level |
Bathroom |
2.62 m |
3.91 m |
2.62 m x 3.91 m |
|
Lower Level |
Family Room |
3.74 m |
8.49 m |
3.74 m x 8.49 m |
|
Main Level |
Living Room |
5.92 m |
4.1 m |
5.92 m x 4.1 m |
|
Main Level |
Dining Room |
3.25 m |
3.57 m |
3.25 m x 3.57 m |
|
Main Level |
Kitchen |
2.67 m |
3.75 m |
2.67 m x 3.75 m |
|
Main Level |
Den |
4.63 m |
2.61 m |
4.63 m x 2.61 m |
https://www.realtor.ca/real-estate/27825843/856-chipping-circle-ottawa-2602-riverside-southgloucester-glen
