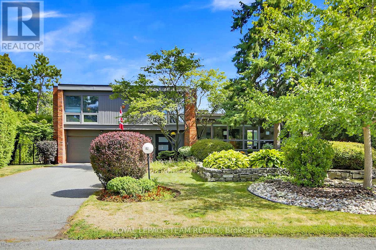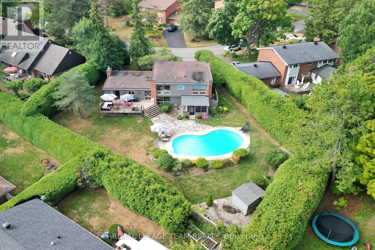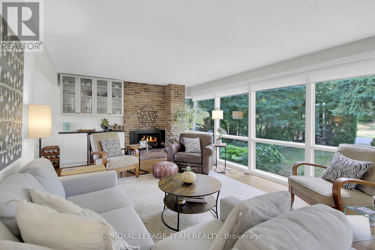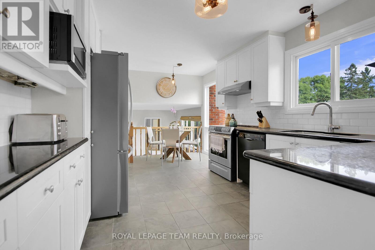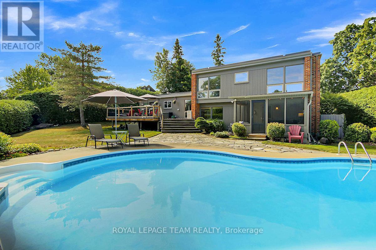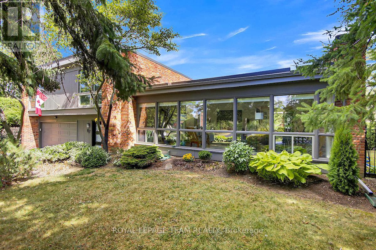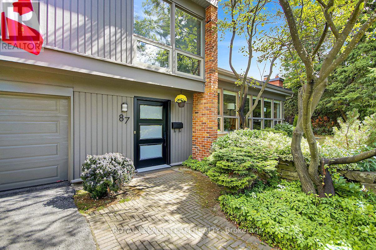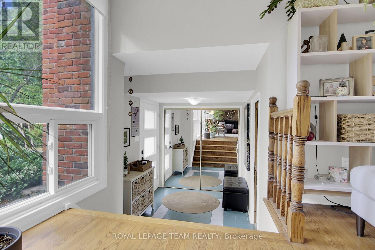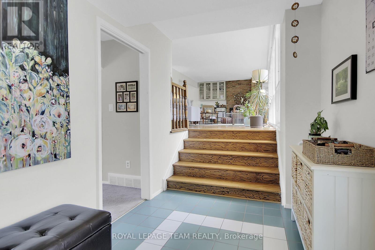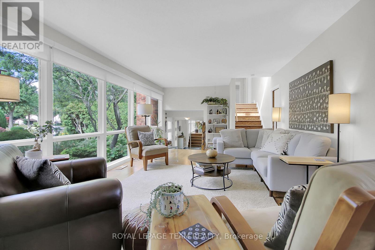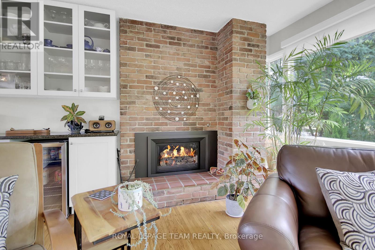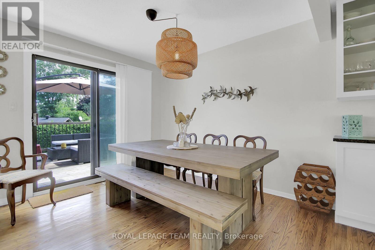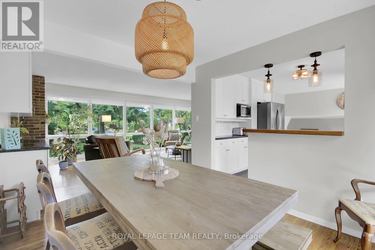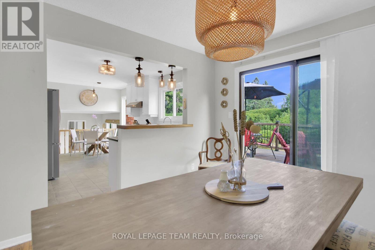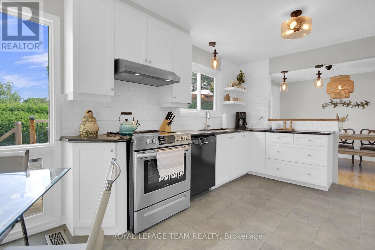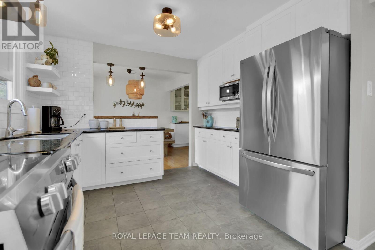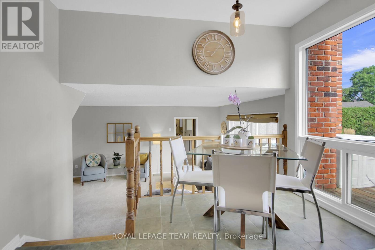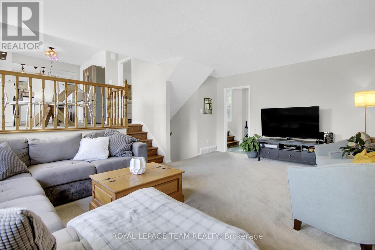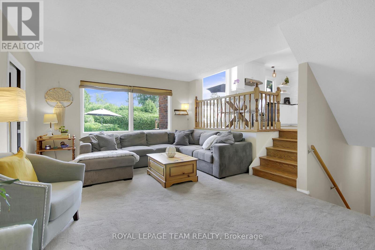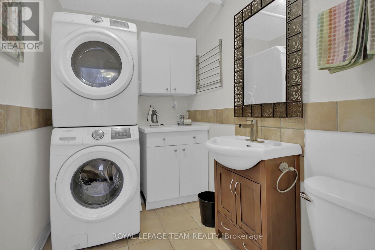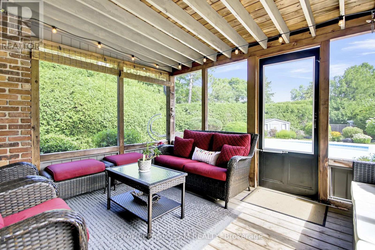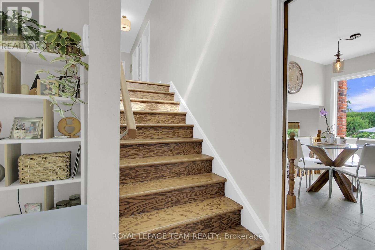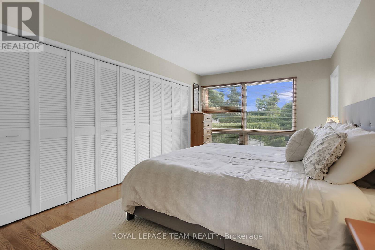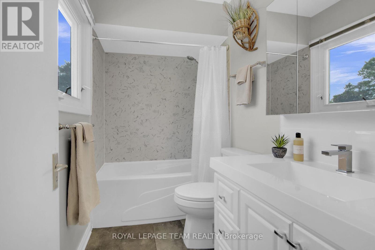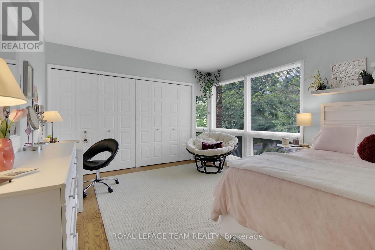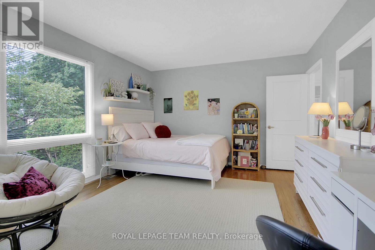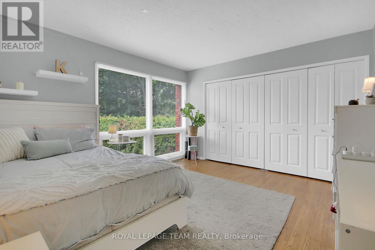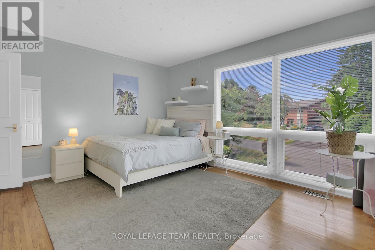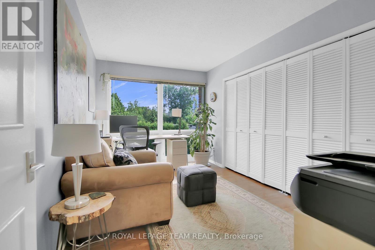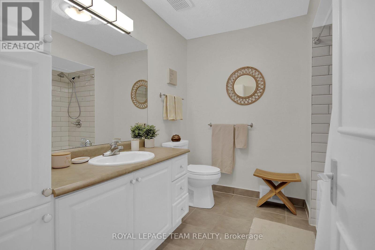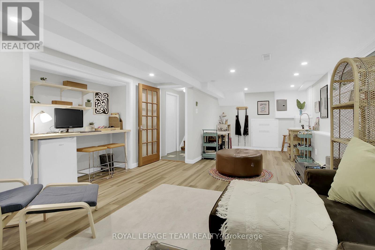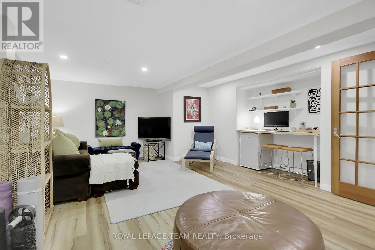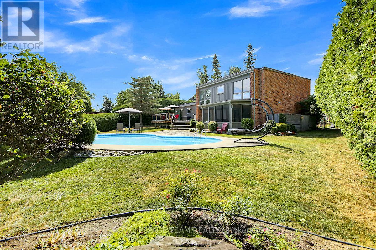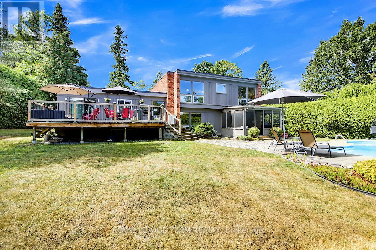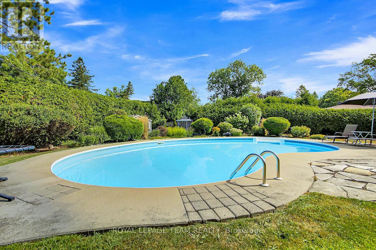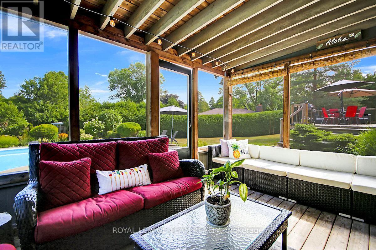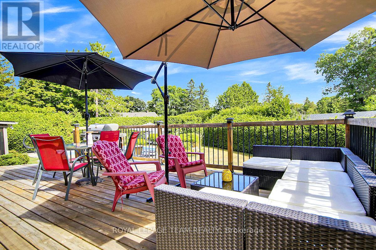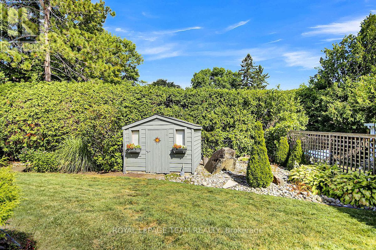4 Bedroom
3 Bathroom
2,000 - 2,500 ft2
Fireplace
Inground Pool
Central Air Conditioning
Forced Air
$1,150,000
Lovely mid century split style home, built by Teron, in the original cluster community of Beaverbrook in Kanata. Enjoy the wonderful park-like setting with beautiful gardens, interlock & flagstone walkways. Walk to top schools & parks & mins. to shops, hi-tech & 417. Large pie-shaped lot has a kidney shaped pool with stairs, flagstone patio & deck. There is plenty of room for play & gardening. Cozy screened in porch is perfect for evenings. This stunning home features 4 bedrooms, 3 baths, an expansive living & dining room with hardwood flooring, fireplace & tall windows with pretty views of the street. Dining room has an modern chandelier, custom cabinet for serving/storage & a patio door to the deck. It also opens to the kitchen, great for entertaining. Kitchen has updated white cabinets, granite counters, pot drawers, subway tile backsplash, task lighting & updated light fixtures. All appliances are included. Eating area is close by & has a big window with views of the backyard. Spacious family room is a few steps down, wonderful room for game & movie nights. A pocket door takes you to the tiled back hall with double closet & combined laundry & powder room. Close by is entry to the double garage & to the screened in porch with door to the amazing backyard. Hardwood stairs take you to the 2nd level with 4 big bedrooms with hardwood flooring & 2 full baths with tile flooring. Primary bedroom has a big window with pretty views, a wall of closets with custom shelving & drawers. Ensuite bath has an updated white vanity, mirrored medicine cabinet & tub with tile surround. 3 more bedrooms, each with 2 sets of double closets & tall windows. Main bath has a white vanity with drawers, additional storage cabinet, updated light fixture & tile surrounding the tub. Finished lower level offers great space for a home office, play & hobby area. It features recessed lighting, updated flooring & a storage/utility room. 24 hours irrevocable on all offers. (id:53899)
Property Details
|
MLS® Number
|
X12375939 |
|
Property Type
|
Single Family |
|
Neigbourhood
|
Beaverbrook |
|
Community Name
|
9001 - Kanata - Beaverbrook |
|
Equipment Type
|
Water Heater |
|
Features
|
Sump Pump |
|
Parking Space Total
|
8 |
|
Pool Type
|
Inground Pool |
|
Rental Equipment Type
|
Water Heater |
Building
|
Bathroom Total
|
3 |
|
Bedrooms Above Ground
|
4 |
|
Bedrooms Total
|
4 |
|
Appliances
|
Dishwasher, Dryer, Garage Door Opener, Hood Fan, Microwave, Stove, Washer, Window Coverings, Refrigerator |
|
Basement Development
|
Finished |
|
Basement Type
|
Crawl Space (finished) |
|
Construction Style Attachment
|
Detached |
|
Cooling Type
|
Central Air Conditioning |
|
Exterior Finish
|
Brick, Wood |
|
Fireplace Present
|
Yes |
|
Fireplace Total
|
1 |
|
Foundation Type
|
Poured Concrete |
|
Half Bath Total
|
1 |
|
Heating Fuel
|
Natural Gas |
|
Heating Type
|
Forced Air |
|
Stories Total
|
2 |
|
Size Interior
|
2,000 - 2,500 Ft2 |
|
Type
|
House |
|
Utility Water
|
Municipal Water |
Parking
|
Attached Garage
|
|
|
Garage
|
|
|
Inside Entry
|
|
Land
|
Acreage
|
No |
|
Sewer
|
Sanitary Sewer |
|
Size Depth
|
116 Ft |
|
Size Frontage
|
58 Ft |
|
Size Irregular
|
58 X 116 Ft |
|
Size Total Text
|
58 X 116 Ft |
Rooms
| Level |
Type |
Length |
Width |
Dimensions |
|
Second Level |
Bedroom 2 |
4.369 m |
3.735 m |
4.369 m x 3.735 m |
|
Second Level |
Bedroom 3 |
4.141 m |
3.746 m |
4.141 m x 3.746 m |
|
Second Level |
Bedroom 4 |
4.164 m |
2.74 m |
4.164 m x 2.74 m |
|
Second Level |
Bathroom |
2.545 m |
2.516 m |
2.545 m x 2.516 m |
|
Second Level |
Primary Bedroom |
5.37 m |
3.133 m |
5.37 m x 3.133 m |
|
Second Level |
Bathroom |
2.523 m |
1.506 m |
2.523 m x 1.506 m |
|
Lower Level |
Recreational, Games Room |
5.073 m |
4.205 m |
5.073 m x 4.205 m |
|
Lower Level |
Other |
3.037 m |
2.807 m |
3.037 m x 2.807 m |
|
Lower Level |
Utility Room |
7.834 m |
2.774 m |
7.834 m x 2.774 m |
|
Main Level |
Foyer |
2.558 m |
2.112 m |
2.558 m x 2.112 m |
|
Main Level |
Living Room |
7.122 m |
3.936 m |
7.122 m x 3.936 m |
|
Main Level |
Dining Room |
3.255 m |
2.929 m |
3.255 m x 2.929 m |
|
Main Level |
Kitchen |
4.971 m |
3.127 m |
4.971 m x 3.127 m |
|
Main Level |
Family Room |
5.782 m |
3.955 m |
5.782 m x 3.955 m |
|
Main Level |
Mud Room |
3.129 m |
1.1 m |
3.129 m x 1.1 m |
|
Main Level |
Sunroom |
3.938 m |
3.363 m |
3.938 m x 3.363 m |
https://www.realtor.ca/real-estate/28803295/87-pentland-place-ottawa-9001-kanata-beaverbrook
