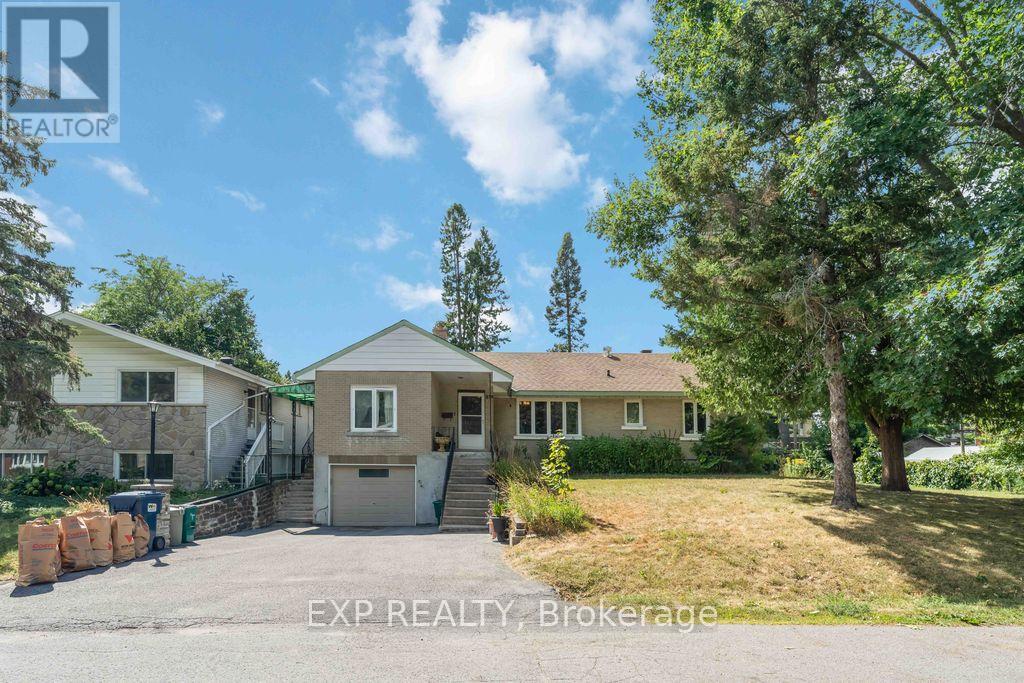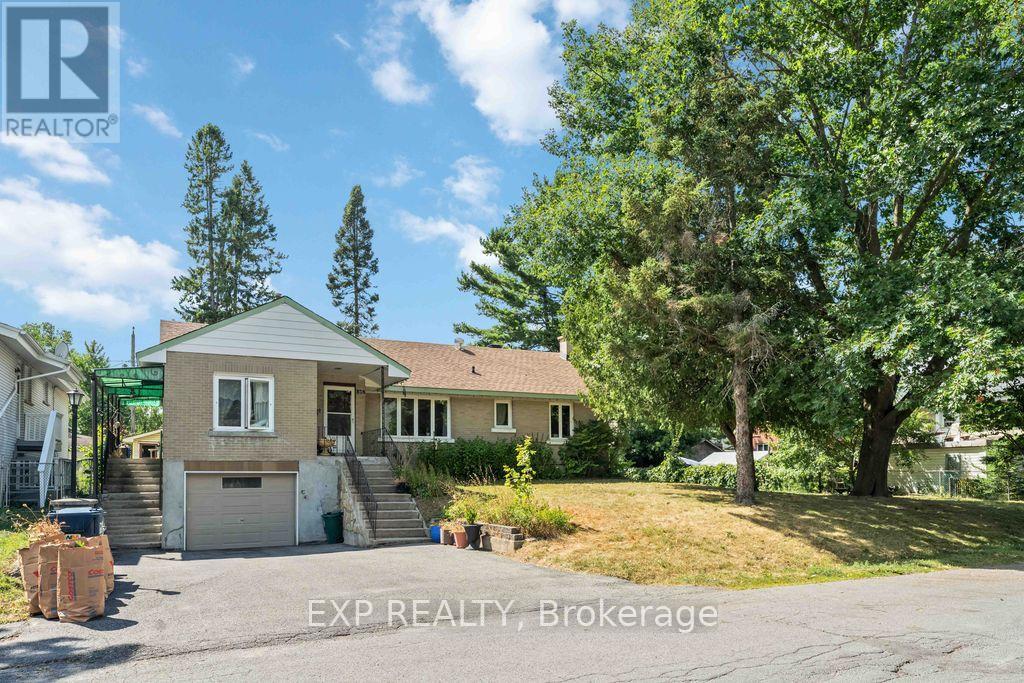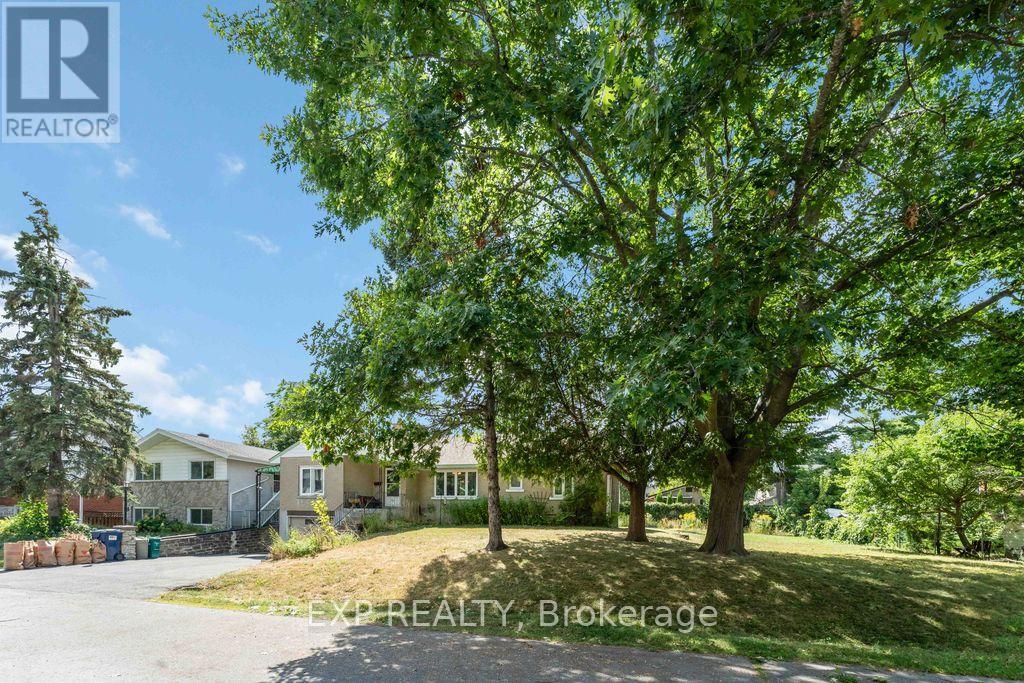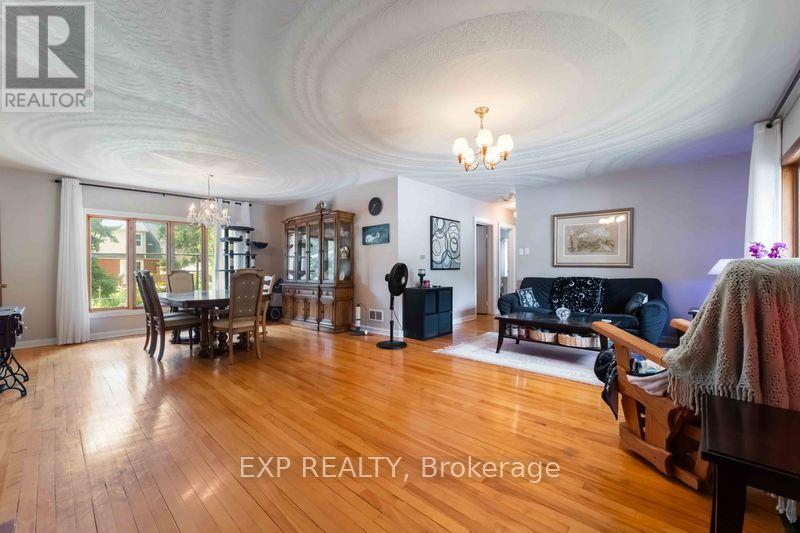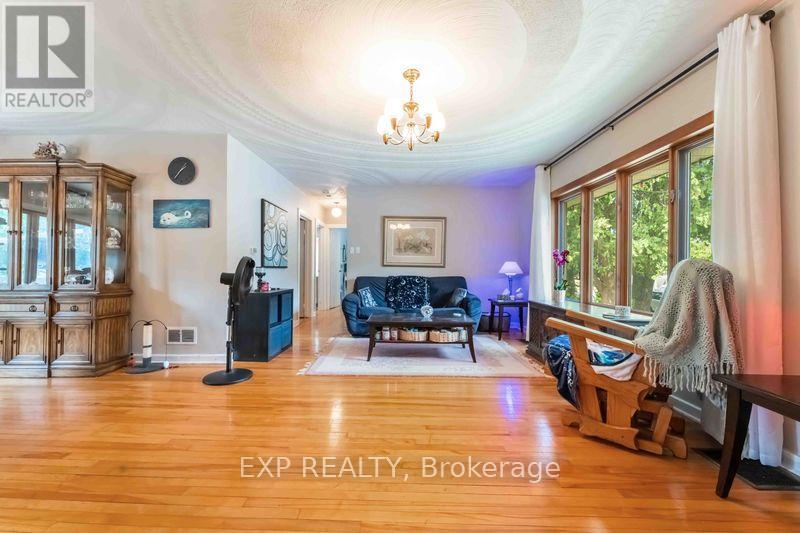4 Bedroom
2 Bathroom
1,500 - 2,000 ft2
Bungalow
Fireplace
Central Air Conditioning
Forced Air
$899,900
Come see the potential in this spacious property on a sought-after hard to find 100'x100' lot, with existing bungalow, located on a quiet dead-end street, in the picturesque and prime location of Queensway Terrace North, in Ottawa's west end. This property offers infill opportunities, whether looking to develop Semis, Detached, Duplex. In addition, the bungalow offers a great option to rent out while you decide what to build or customize this large 4 bedroom bungalow with income potential in the basement for a separate unit. The possibilities seem endless. The Lower level offers a large rec room with bar, laundry/gym area, workshop, & wine cellar/cold room/storage. Outside, enjoy the fully fenced backyard with patio, storage shed, with large 4 car driveway. Elmhurst and Ryan Farm parks/nature trails, quick access to the Parkway & Queensway, nearby OC Transpo. Shopping & dinning close by with Metro, Farm Boy, Ikea, Starbucks & Bayshore Centre. Recreation nearby, Nepean Sailing Club, Britannia Yacht Club, Mud Lake, Britannia Beach, Ottawa River & Remic Rapids. Conveniently located near DND Carling Campus, Queensway Carleton Hospital, Algonquin College, City of Ottawa, Kanata High Tech & Federal Gov. buildings, this location offers quick access to some of Ottawa's top employers and is prime for customizing and infill development. (id:53899)
Property Details
|
MLS® Number
|
X12369326 |
|
Property Type
|
Single Family |
|
Neigbourhood
|
Bay |
|
Community Name
|
6203 - Queensway Terrace North |
|
Equipment Type
|
Water Heater |
|
Parking Space Total
|
5 |
|
Rental Equipment Type
|
Water Heater |
|
Structure
|
Patio(s) |
Building
|
Bathroom Total
|
2 |
|
Bedrooms Above Ground
|
4 |
|
Bedrooms Total
|
4 |
|
Appliances
|
Dryer, Hood Fan, Microwave, Stove, Washer, Refrigerator |
|
Architectural Style
|
Bungalow |
|
Basement Development
|
Finished |
|
Basement Type
|
Full (finished) |
|
Construction Style Attachment
|
Detached |
|
Cooling Type
|
Central Air Conditioning |
|
Exterior Finish
|
Brick Veneer |
|
Fireplace Present
|
Yes |
|
Fireplace Total
|
1 |
|
Foundation Type
|
Block |
|
Heating Fuel
|
Natural Gas |
|
Heating Type
|
Forced Air |
|
Stories Total
|
1 |
|
Size Interior
|
1,500 - 2,000 Ft2 |
|
Type
|
House |
|
Utility Water
|
Municipal Water |
Parking
|
Attached Garage
|
|
|
Garage
|
|
|
Inside Entry
|
|
Land
|
Acreage
|
No |
|
Sewer
|
Sanitary Sewer |
|
Size Depth
|
100 Ft |
|
Size Frontage
|
100 Ft |
|
Size Irregular
|
100 X 100 Ft |
|
Size Total Text
|
100 X 100 Ft |
|
Zoning Description
|
R2g |
Rooms
| Level |
Type |
Length |
Width |
Dimensions |
|
Basement |
Cold Room |
1.28 m |
7.9 m |
1.28 m x 7.9 m |
|
Basement |
Workshop |
4.5 m |
1.8 m |
4.5 m x 1.8 m |
|
Basement |
Utility Room |
2.7 m |
2.6 m |
2.7 m x 2.6 m |
|
Basement |
Other |
2.7 m |
6.6 m |
2.7 m x 6.6 m |
|
Basement |
Recreational, Games Room |
7.8 m |
6.4 m |
7.8 m x 6.4 m |
|
Basement |
Laundry Room |
5.11 m |
7.23 m |
5.11 m x 7.23 m |
|
Main Level |
Foyer |
1.4 m |
1.62 m |
1.4 m x 1.62 m |
|
Main Level |
Living Room |
3.94 m |
6.52 m |
3.94 m x 6.52 m |
|
Main Level |
Dining Room |
3.61 m |
4.33 m |
3.61 m x 4.33 m |
|
Main Level |
Kitchen |
3.4 m |
3.34 m |
3.4 m x 3.34 m |
|
Main Level |
Bedroom |
6.5 m |
3.2 m |
6.5 m x 3.2 m |
|
Main Level |
Bedroom 2 |
2.58 m |
3.4 m |
2.58 m x 3.4 m |
|
Main Level |
Bedroom 3 |
3.5 m |
3.8 m |
3.5 m x 3.8 m |
|
Main Level |
Bedroom 4 |
2.8 m |
3.8 m |
2.8 m x 3.8 m |
Utilities
|
Cable
|
Available |
|
Electricity
|
Available |
|
Sewer
|
Installed |
https://www.realtor.ca/real-estate/28788281/878-ivanhoe-avenue-ottawa-6203-queensway-terrace-north
