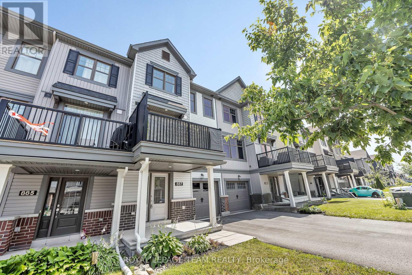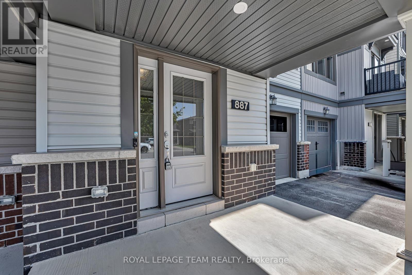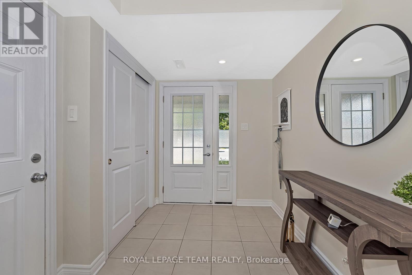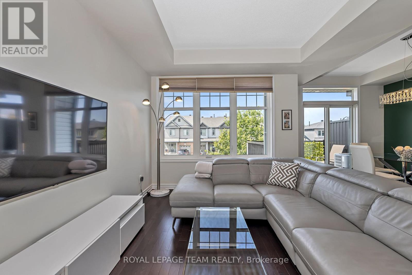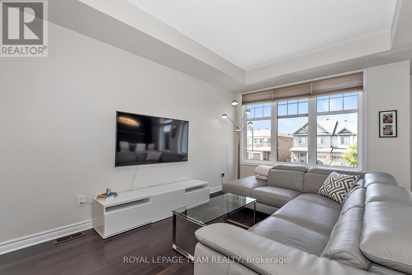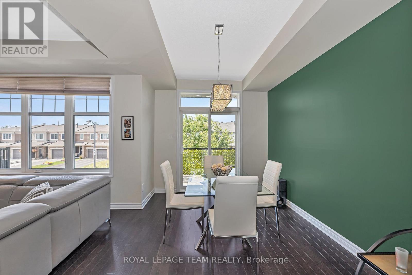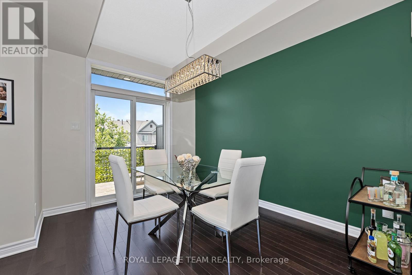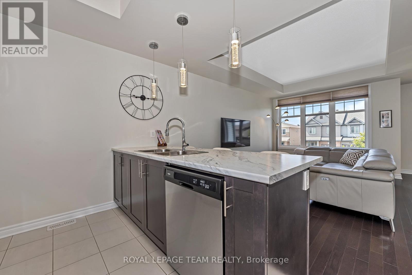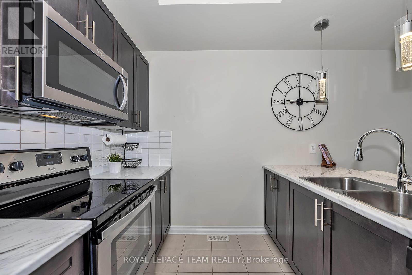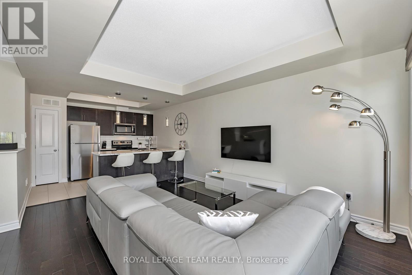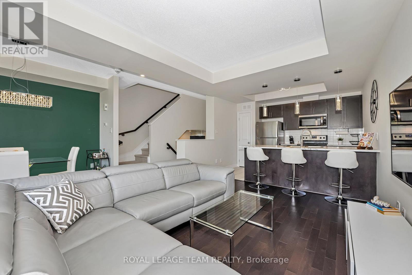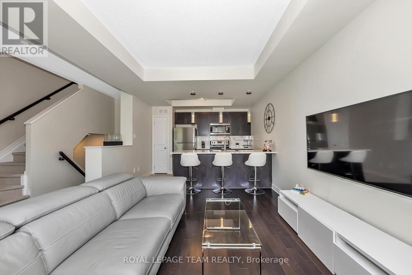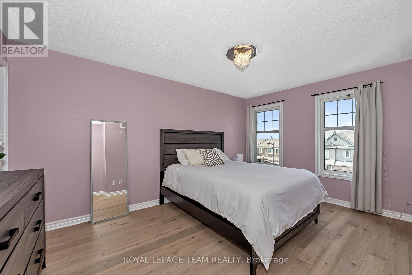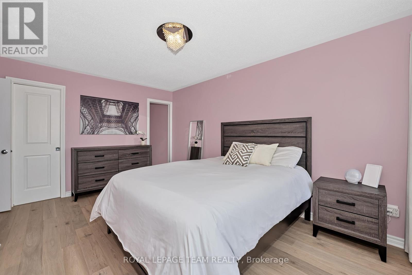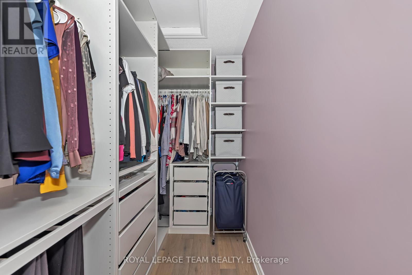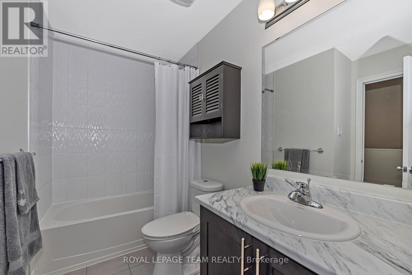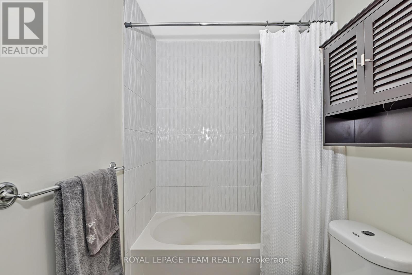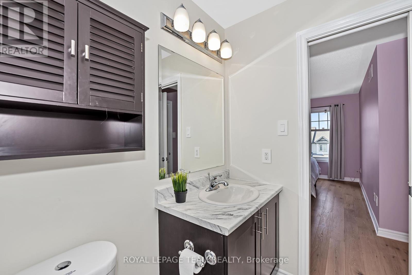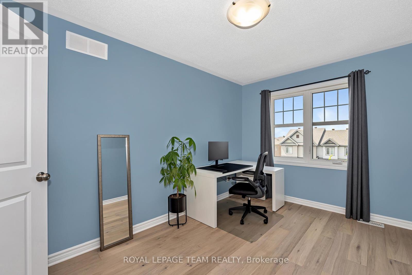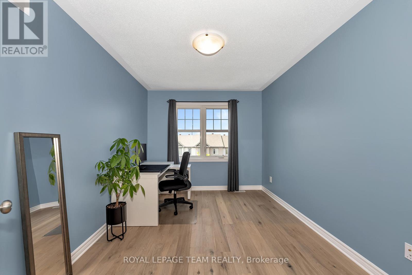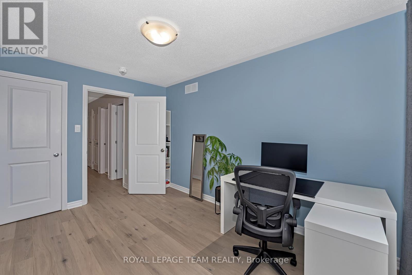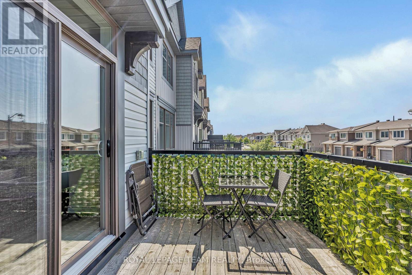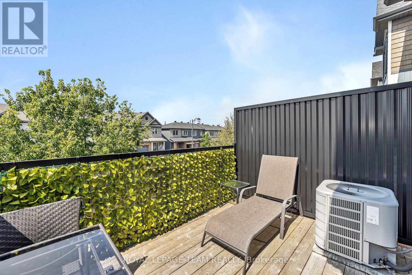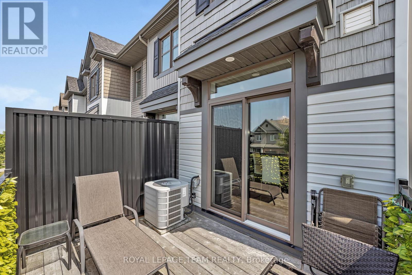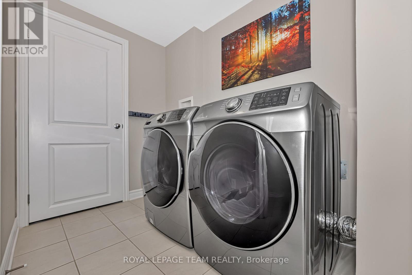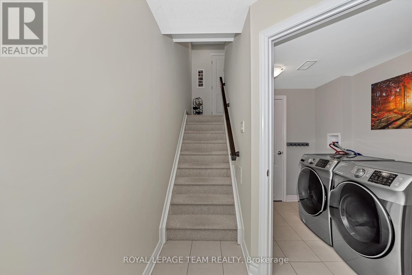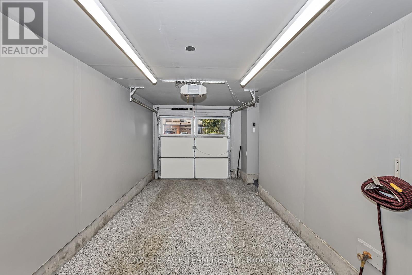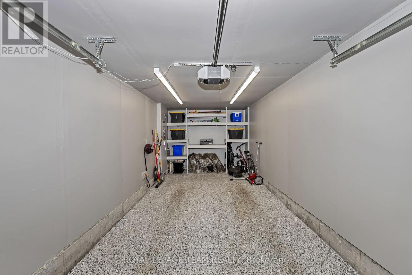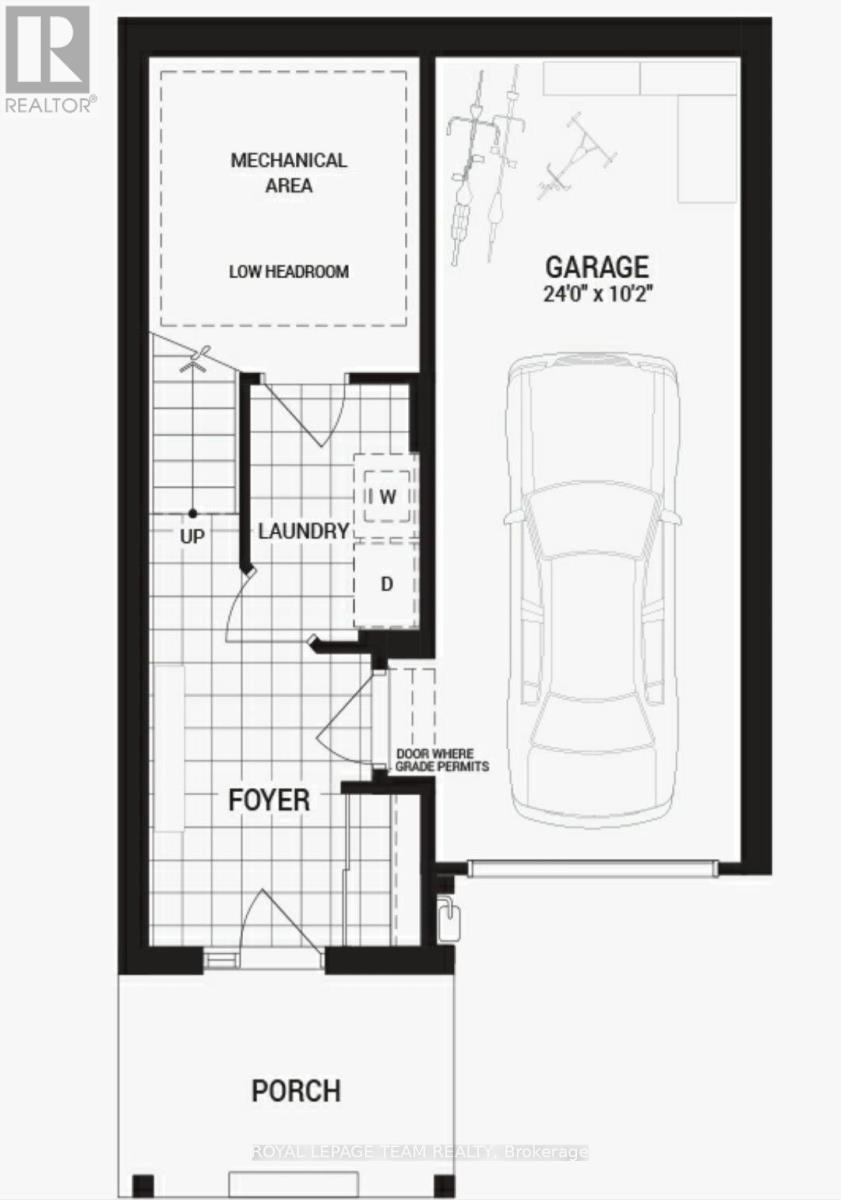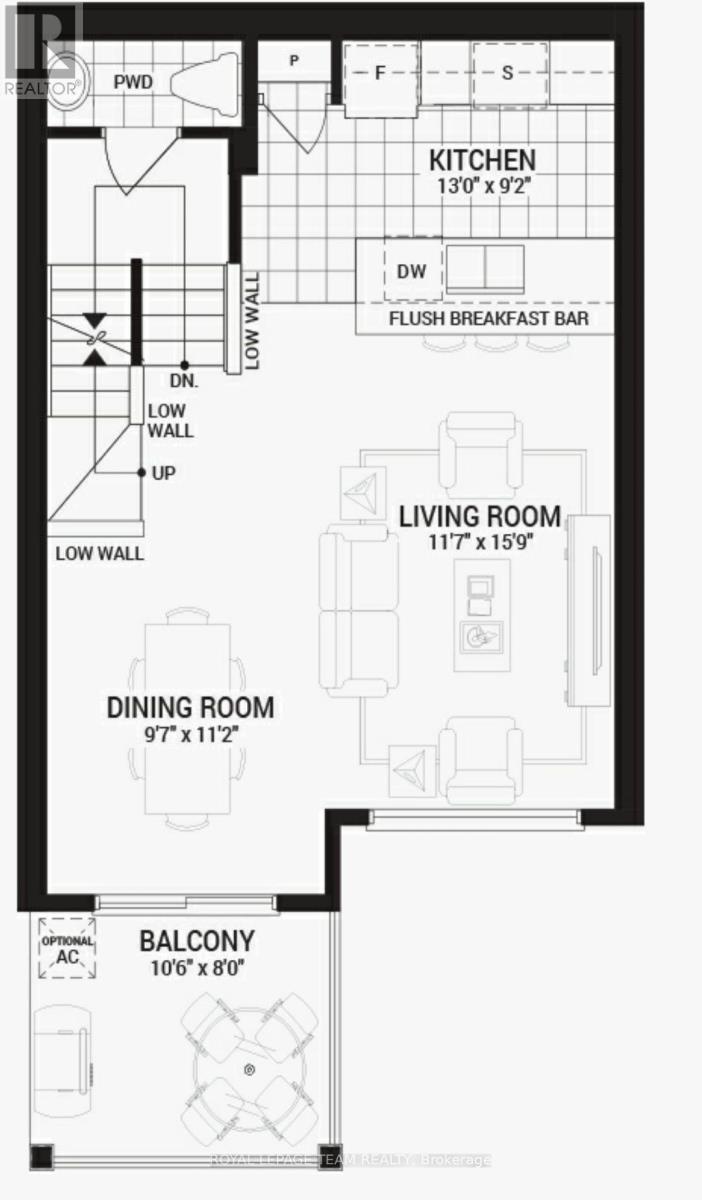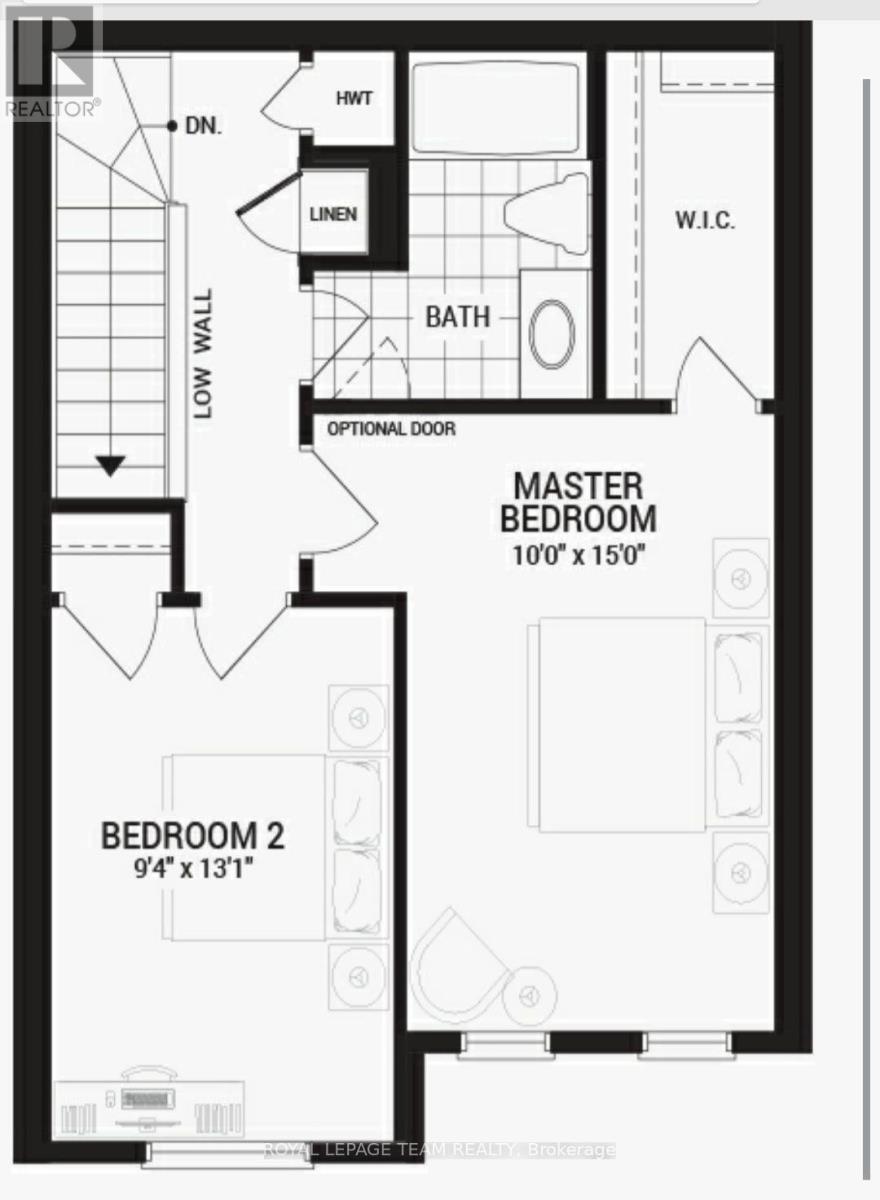887 Kilbirnie Drive Ottawa, Ontario K2J 6G6
$549,900
Welcome to 887 Kilbirnie, a choice executive three storey townhouse in popular Quinn's Pointe, featuring sleek upgrades throughout, ample natural light, and turn key, low maintenance living for the most discerning buyer. From top to bottom this home is meticulously kept, showcases intuitive quality of life improvements, and elegant decoration/design choices. On the lower level enjoy a spacious foyer with pristine tile, neutral palette, H/E laundry+storage room, and an oversized, fully finished garage with epoxy finish floor, and built in shelving. Second level showcases comfortable and airy open concept living space; Immaculate kitchen with stainless steel appliances, quality cabinetry, and breakfast bar; living/dining with engineered oak hardwood, custom lighting, and fresh paint throughout. A sunken powder room, some tasteful white oak accents, custom blinds/cellular shades, and well sized balcony with privacy trellis nicely complete the second floor. Upstairs enjoy beautiful white oak flooring throughout a nicely sized primary bedroom with custom walk in closet, plus a second bedroom/office, and sparkling 4pc bathroom. Fresh paint throughout the upstairs and a bit of convenient storage completes it. Book your showing today and experience the pinnacle of "pride of ownership". 24hrs irrevocable on offers. (id:53899)
Open House
This property has open houses!
2:00 pm
Ends at:4:00 pm
Property Details
| MLS® Number | X12313316 |
| Property Type | Single Family |
| Neigbourhood | Barrhaven West |
| Community Name | 7711 - Barrhaven - Half Moon Bay |
| Parking Space Total | 3 |
Building
| Bathroom Total | 2 |
| Bedrooms Above Ground | 2 |
| Bedrooms Total | 2 |
| Age | 6 To 15 Years |
| Appliances | Dishwasher, Dryer, Hood Fan, Microwave, Stove, Washer, Refrigerator |
| Construction Style Attachment | Attached |
| Cooling Type | Central Air Conditioning |
| Exterior Finish | Brick, Vinyl Siding |
| Foundation Type | Poured Concrete |
| Half Bath Total | 1 |
| Heating Fuel | Natural Gas |
| Heating Type | Forced Air |
| Stories Total | 3 |
| Size Interior | 1,100 - 1,500 Ft2 |
| Type | Row / Townhouse |
| Utility Water | Municipal Water |
Parking
| Attached Garage | |
| Garage |
Land
| Acreage | No |
| Sewer | Sanitary Sewer |
| Size Depth | 46 Ft ,1 In |
| Size Frontage | 20 Ft ,8 In |
| Size Irregular | 20.7 X 46.1 Ft |
| Size Total Text | 20.7 X 46.1 Ft |
Rooms
| Level | Type | Length | Width | Dimensions |
|---|---|---|---|---|
| Second Level | Kitchen | 3.65 m | 2.92 m | 3.65 m x 2.92 m |
| Second Level | Living Room | 4.47 m | 3.2 m | 4.47 m x 3.2 m |
| Second Level | Dining Room | 3.41 m | 2.95 m | 3.41 m x 2.95 m |
| Third Level | Primary Bedroom | 4.57 m | 3.04 m | 4.57 m x 3.04 m |
| Third Level | Bedroom | 3.93 m | 2.79 m | 3.93 m x 2.79 m |
| Main Level | Foyer | 3.04 m | 1.82 m | 3.04 m x 1.82 m |
| Main Level | Laundry Room | 2.13 m | 1.67 m | 2.13 m x 1.67 m |
https://www.realtor.ca/real-estate/28666129/887-kilbirnie-drive-ottawa-7711-barrhaven-half-moon-bay
Contact Us
Contact us for more information
