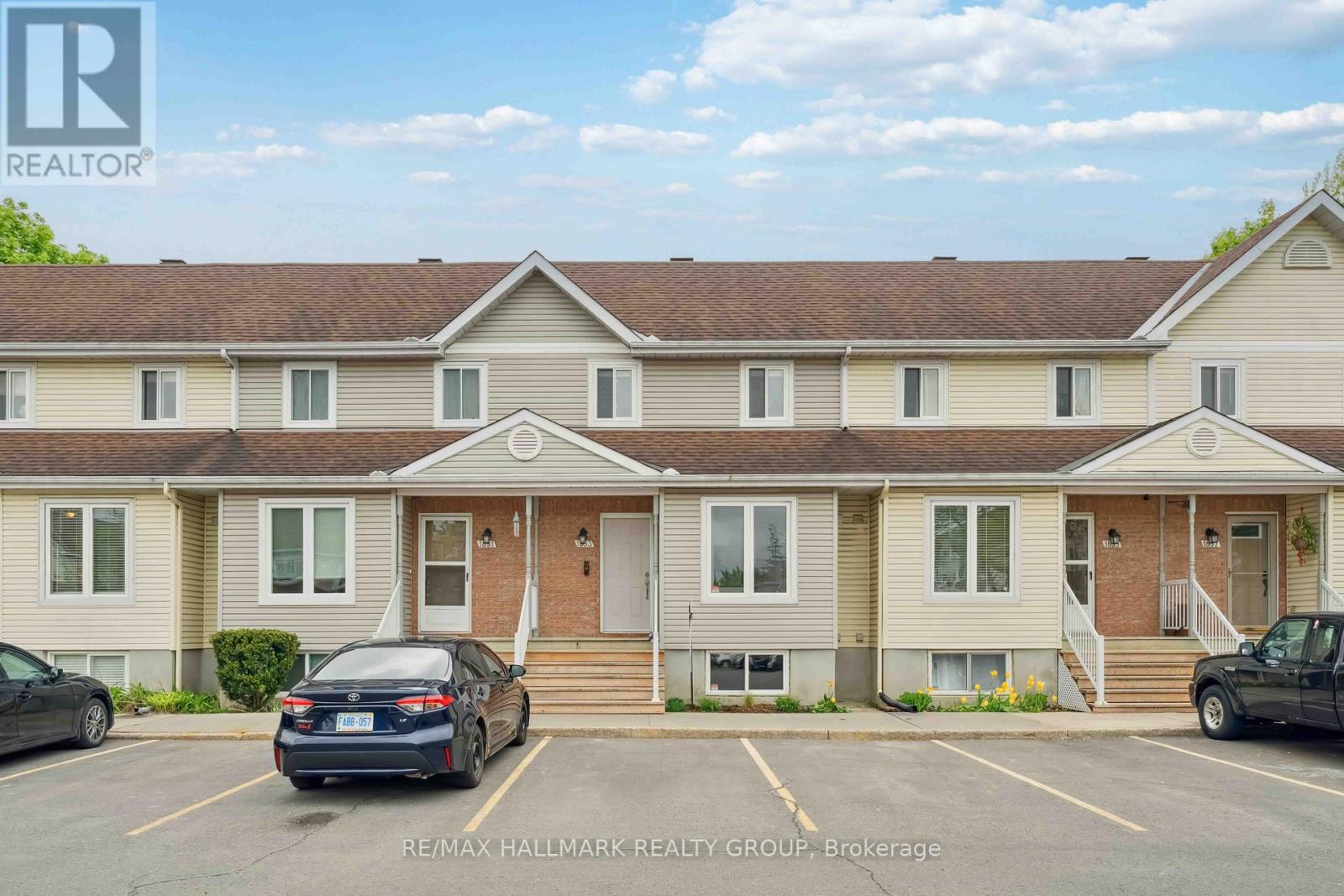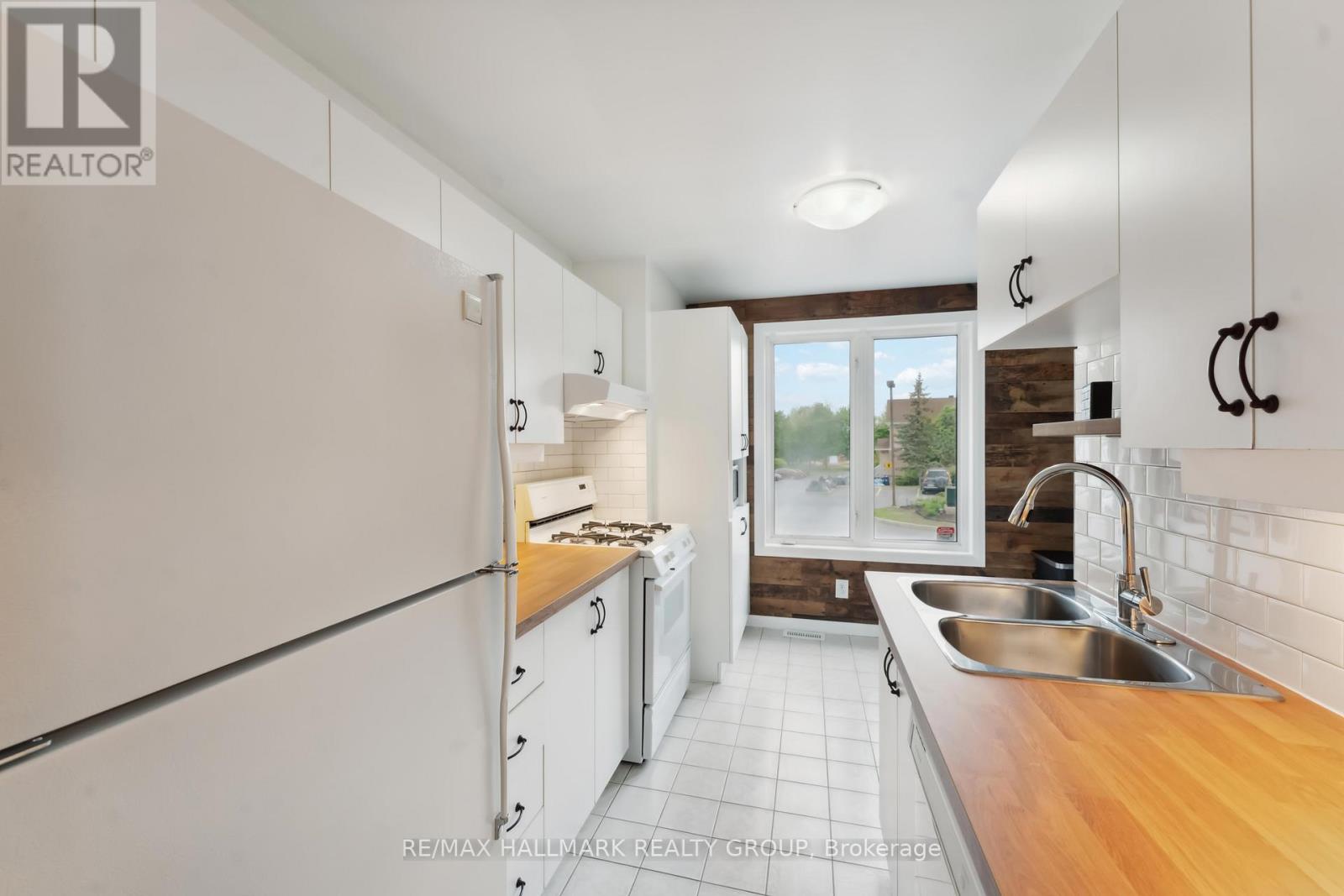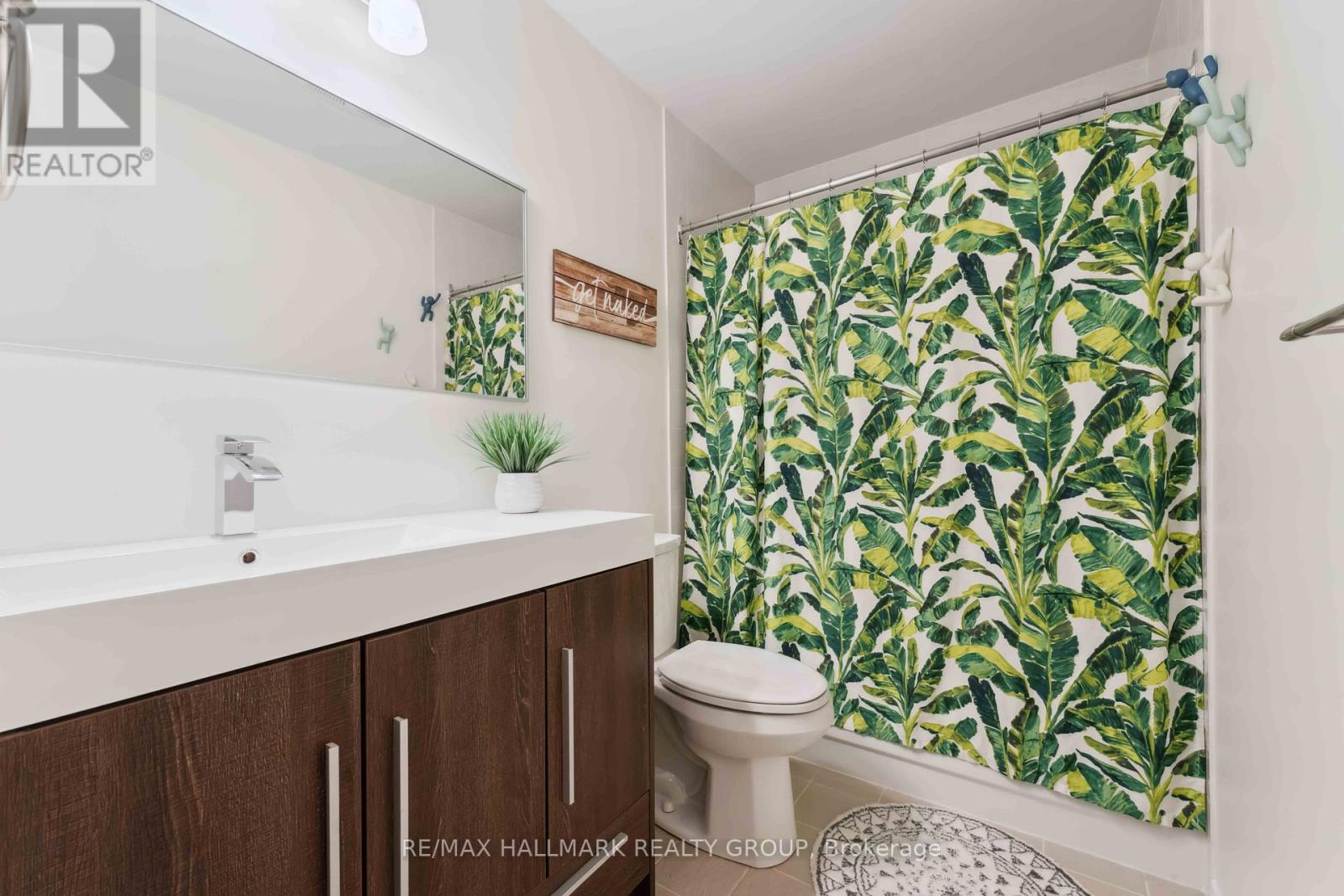1853 Loranger Court Ottawa, Ontario K1C 7H6
$409,900Maintenance,
$377.50 Monthly
Maintenance,
$377.50 MonthlyWelcome to this charming 2-bedroom, 1.5 bath townhouse nestled in the heart of Chapel Hill, Orléans with NO REAR NEIGHBOURS! With parking just steps from the front door, discover a bright, sun-filled kitchen and a spacious eat-in area, seamlessly flowing into a formal dining room. The living room is a cozy retreat, complete with patio doors that open to your backyard with a custom deck surrounded by mature trees for ultimate privacy. The large primary bedroom, upgraded main bathroom and secondary bedroom are all just down the hall from each other on the second level. The finished basement extends your living space with a recreation room, large bright window, ample storage, and a convenient laundry area. Stroll to Roy Park for soccer and winter skating, or take your pup for a walk to Heritage Park's shaded trails and off-leash area. Chapel Hill Park with its splash pad is also nearby, and you're just minutes from Innes Road, offering convenient public transit, shopping, dining, and entertainment options. Enjoy the comfort of central air, affordable condo fees, and a community that truly has it all. Book your showing today! (id:53899)
Open House
This property has open houses!
1:00 pm
Ends at:3:00 pm
Property Details
| MLS® Number | X12165803 |
| Property Type | Single Family |
| Neigbourhood | Orléans Village - Châteauneuf |
| Community Name | 2009 - Chapel Hill |
| Community Features | Pet Restrictions |
| Features | Balcony |
| Parking Space Total | 1 |
Building
| Bathroom Total | 2 |
| Bedrooms Above Ground | 2 |
| Bedrooms Total | 2 |
| Age | 31 To 50 Years |
| Appliances | Blinds, Dishwasher, Dryer, Microwave, Stove, Washer, Refrigerator |
| Basement Development | Finished |
| Basement Type | Full (finished) |
| Cooling Type | Central Air Conditioning |
| Exterior Finish | Brick, Vinyl Siding |
| Half Bath Total | 1 |
| Heating Fuel | Natural Gas |
| Heating Type | Forced Air |
| Stories Total | 2 |
| Size Interior | 1,000 - 1,199 Ft2 |
| Type | Row / Townhouse |
Parking
| No Garage |
Land
| Acreage | No |
Rooms
| Level | Type | Length | Width | Dimensions |
|---|---|---|---|---|
| Second Level | Bedroom | 4.49 m | 3.5 m | 4.49 m x 3.5 m |
| Second Level | Bedroom 2 | 4.82 m | 3.22 m | 4.82 m x 3.22 m |
| Basement | Recreational, Games Room | 6.17 m | 5.05 m | 6.17 m x 5.05 m |
| Basement | Laundry Room | 5.23 m | 2.69 m | 5.23 m x 2.69 m |
| Main Level | Dining Room | 4.19 m | 2.46 m | 4.19 m x 2.46 m |
| Main Level | Kitchen | 3.96 m | 2.74 m | 3.96 m x 2.74 m |
| Main Level | Living Room | 5.43 m | 2.97 m | 5.43 m x 2.97 m |
https://www.realtor.ca/real-estate/28350123/1853-loranger-court-ottawa-2009-chapel-hill
Contact Us
Contact us for more information





























