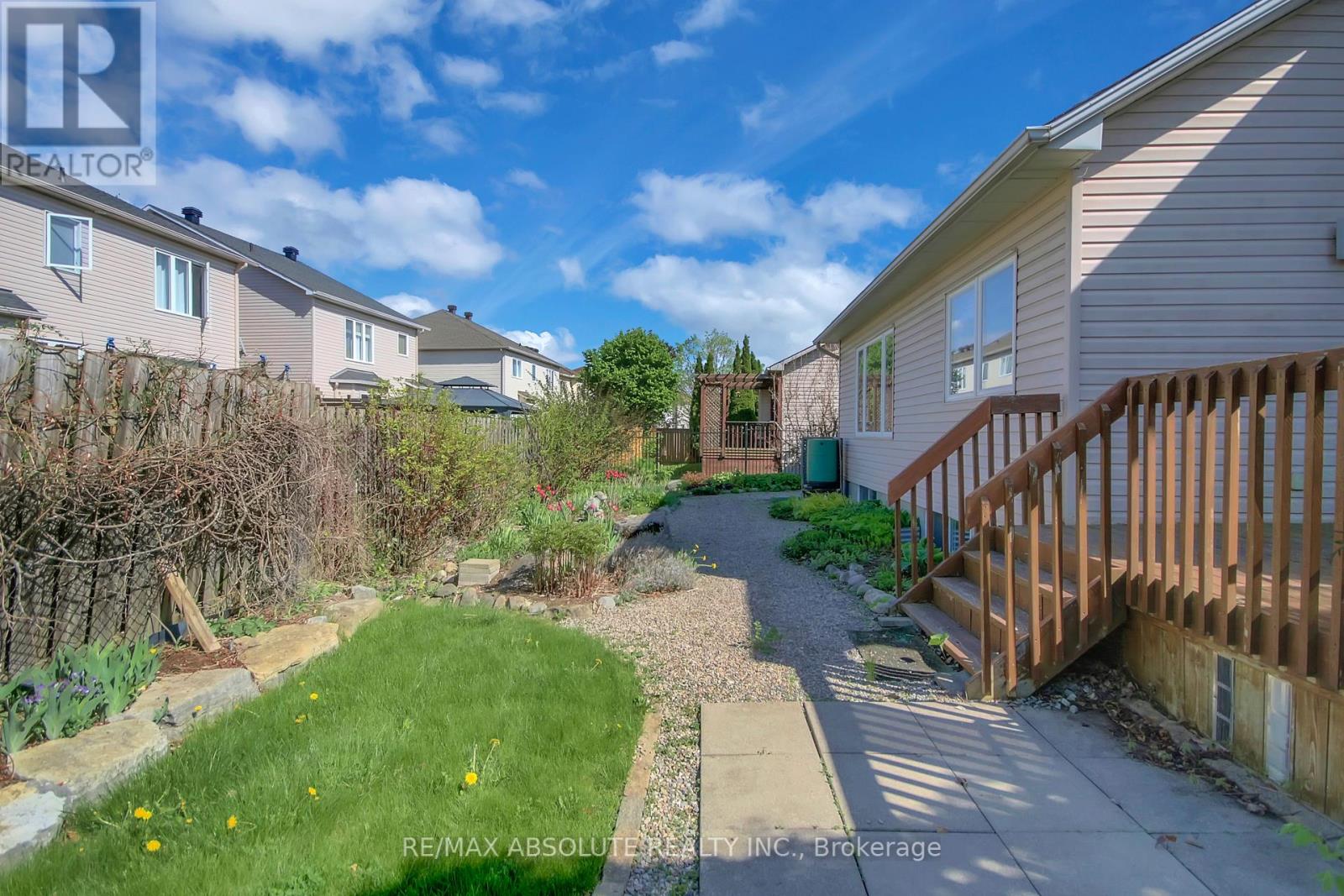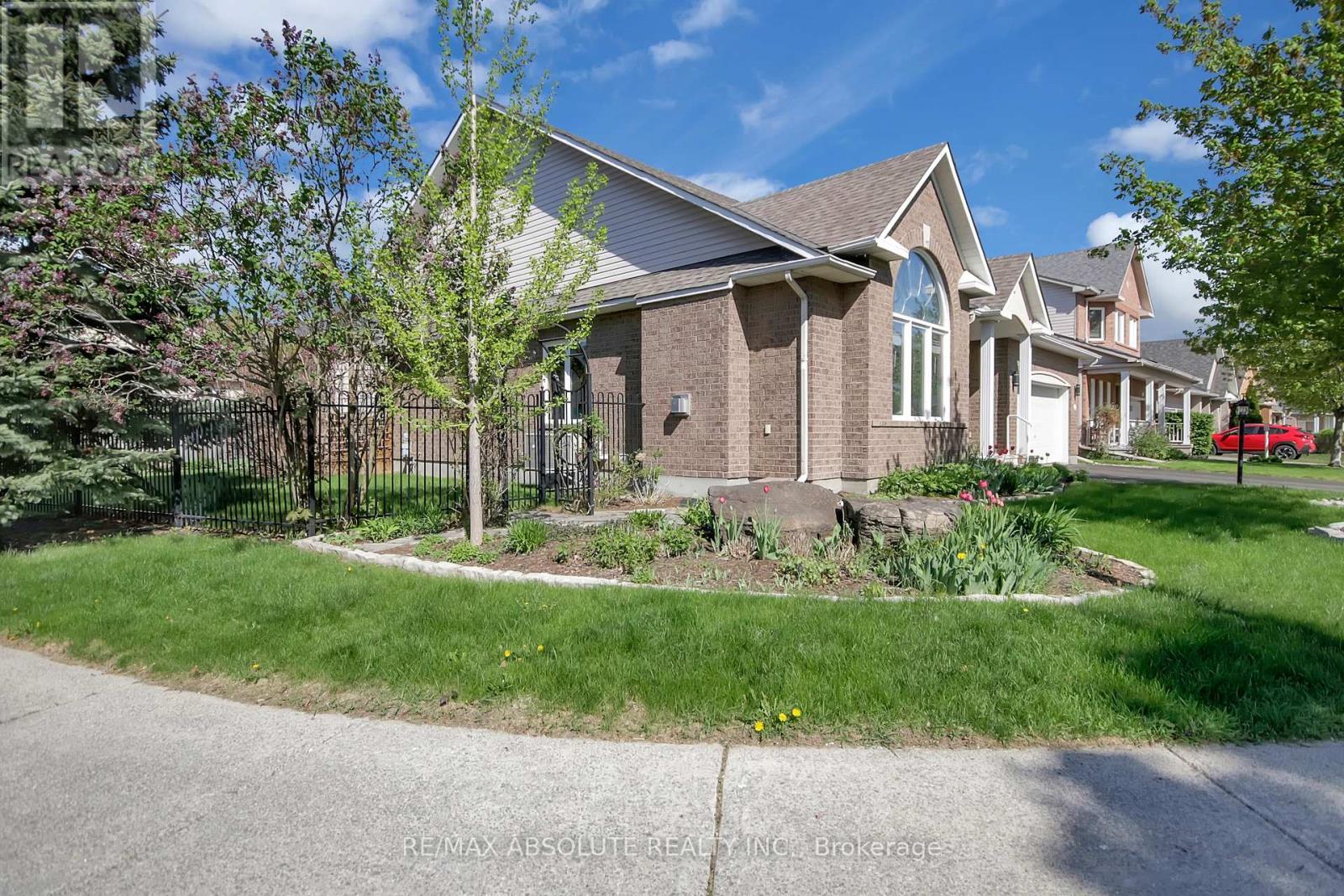3 Bedroom
3 Bathroom
1,500 - 2,000 ft2
Bungalow
Fireplace
Central Air Conditioning
Forced Air
$819,900
Welcome to this spacious and well-maintained 2+1 bedroom, 3 full bathroom bungalow nestled on a quiet, family-friendly street in Barrhaven. Located on a street with mostly bungalows. The main floor offers a bright living room with hardwood floors, vaulted ceilings, a gas fireplace, and a large front window, seamlessly open to the formal dining room featuring a charming stained-glass window. The eat-in kitchen includes ample cabinetry, white appliances, and a double sink & extended pantry. A patio door off the eating area leads to a large deck and fully fenced backyard perfect for outdoor enjoyment. The main level also features a generous primary bedroom with a walk-in closet and 4-piece ensuite, a second bedroom, a full bathroom, and a practical mudroom/laundry area with inside access to the double car garage. The finished lower level adds excellent flexibility with a spacious rec room, a third bedroom with window and closet, a hobby room, a full bathroom with tub/shower, and a large utility room complete with a 2015 furnace, 2013 hot water tank, cedar closet, and utility sink. With a well-designed layout, abundant storage, and options for multigenerational living or home office space, this home is ready to suit your lifestyle. Conveniently located close to schools, parks, shopping, and transit. Property and its chattels being sold "as is" as it is being sold under Power of Attorney. 24-hour irrevocable on all offers. (id:53899)
Property Details
|
MLS® Number
|
X12156358 |
|
Property Type
|
Single Family |
|
Neigbourhood
|
Barrhaven East |
|
Community Name
|
7710 - Barrhaven East |
|
Parking Space Total
|
4 |
Building
|
Bathroom Total
|
3 |
|
Bedrooms Above Ground
|
2 |
|
Bedrooms Below Ground
|
1 |
|
Bedrooms Total
|
3 |
|
Amenities
|
Fireplace(s) |
|
Appliances
|
Water Meter, Dishwasher, Dryer, Hood Fan, Stove, Washer, Window Coverings, Refrigerator |
|
Architectural Style
|
Bungalow |
|
Basement Development
|
Finished |
|
Basement Type
|
Full (finished) |
|
Construction Style Attachment
|
Detached |
|
Cooling Type
|
Central Air Conditioning |
|
Exterior Finish
|
Brick, Aluminum Siding |
|
Fireplace Present
|
Yes |
|
Fireplace Total
|
1 |
|
Flooring Type
|
Hardwood, Cushion/lino/vinyl, Laminate, Vinyl |
|
Foundation Type
|
Poured Concrete |
|
Heating Fuel
|
Natural Gas |
|
Heating Type
|
Forced Air |
|
Stories Total
|
1 |
|
Size Interior
|
1,500 - 2,000 Ft2 |
|
Type
|
House |
|
Utility Water
|
Municipal Water |
Parking
Land
|
Acreage
|
No |
|
Sewer
|
Sanitary Sewer |
|
Size Depth
|
86 Ft ,10 In |
|
Size Frontage
|
45 Ft ,2 In |
|
Size Irregular
|
45.2 X 86.9 Ft |
|
Size Total Text
|
45.2 X 86.9 Ft |
Rooms
| Level |
Type |
Length |
Width |
Dimensions |
|
Lower Level |
Bedroom 3 |
4.06 m |
3.49 m |
4.06 m x 3.49 m |
|
Lower Level |
Bathroom |
1.5 m |
2.94 m |
1.5 m x 2.94 m |
|
Lower Level |
Recreational, Games Room |
4.56 m |
8.45 m |
4.56 m x 8.45 m |
|
Main Level |
Living Room |
4.96 m |
3.58 m |
4.96 m x 3.58 m |
|
Main Level |
Dining Room |
3.06 m |
5.5 m |
3.06 m x 5.5 m |
|
Main Level |
Mud Room |
2.83 m |
1.9 m |
2.83 m x 1.9 m |
|
Main Level |
Kitchen |
3.39 m |
3.02 m |
3.39 m x 3.02 m |
|
Main Level |
Eating Area |
2.55 m |
3.3 m |
2.55 m x 3.3 m |
|
Main Level |
Bathroom |
1.64 m |
1.39 m |
1.64 m x 1.39 m |
|
Main Level |
Primary Bedroom |
3.64 m |
5.04 m |
3.64 m x 5.04 m |
|
Main Level |
Bathroom |
2.82 m |
1.47 m |
2.82 m x 1.47 m |
|
Main Level |
Bedroom 2 |
3.83 m |
2.87 m |
3.83 m x 2.87 m |
https://www.realtor.ca/real-estate/28330014/9-camberley-street-ottawa-7710-barrhaven-east



















