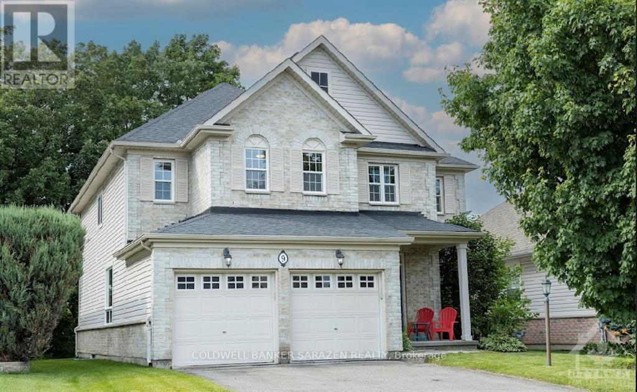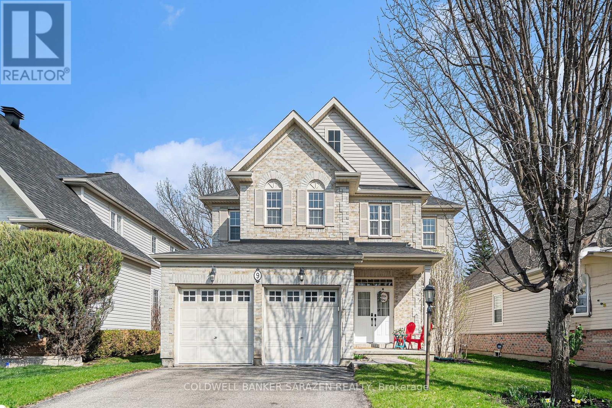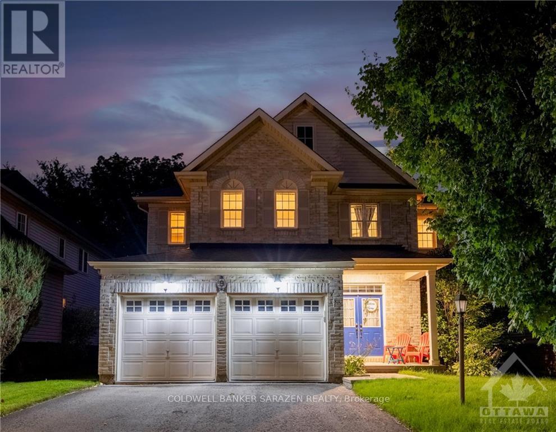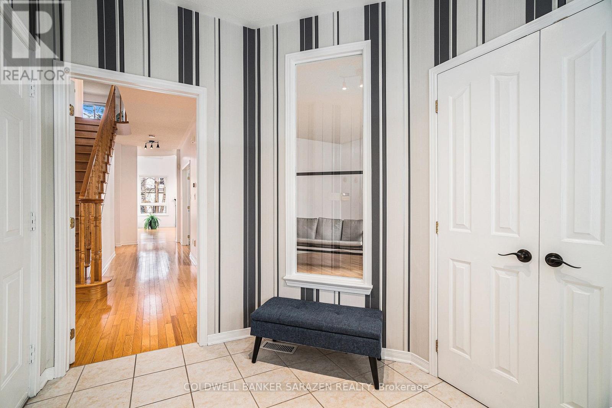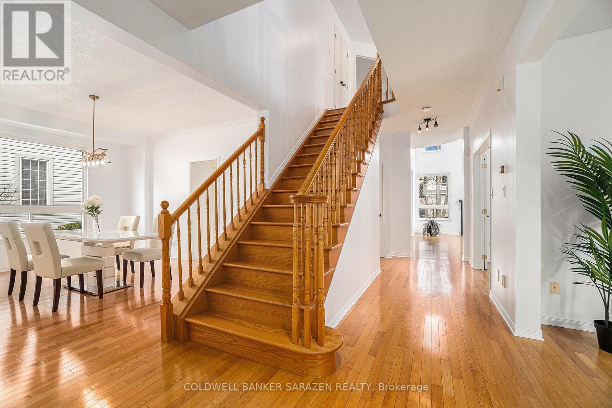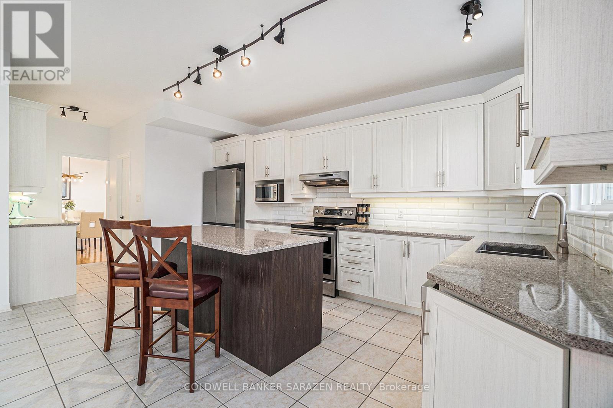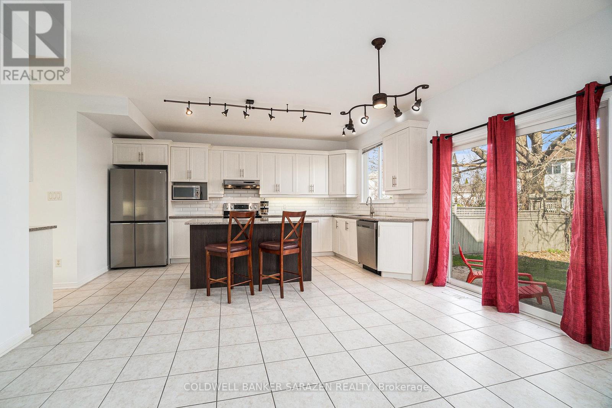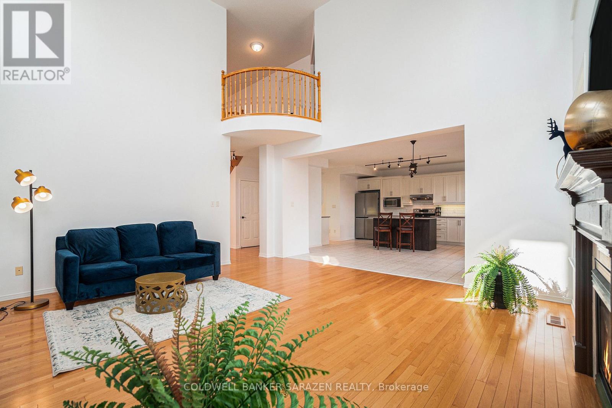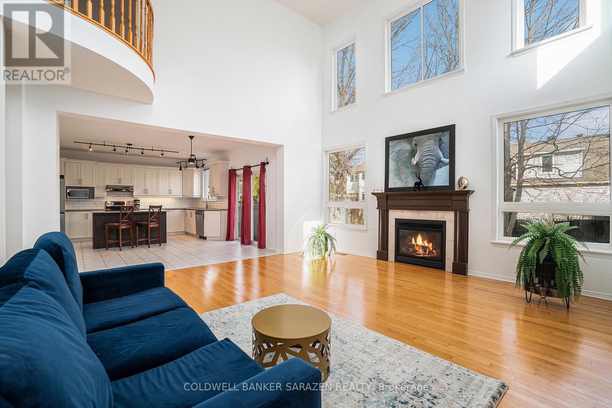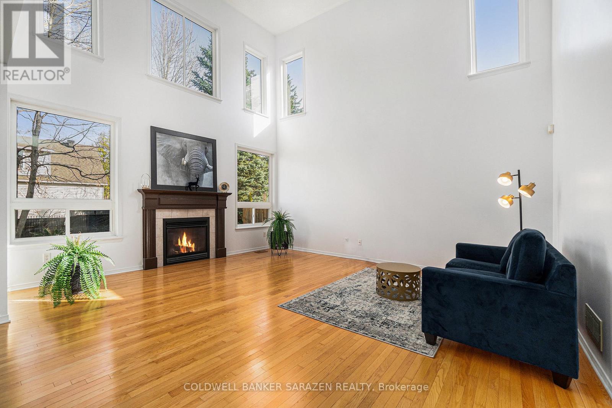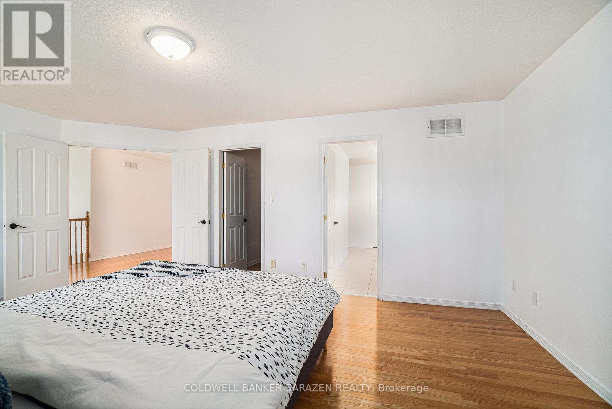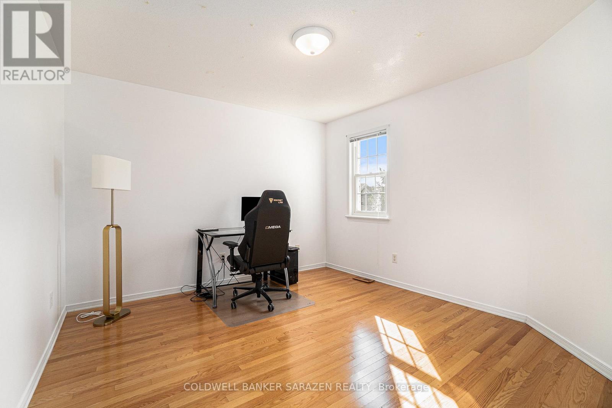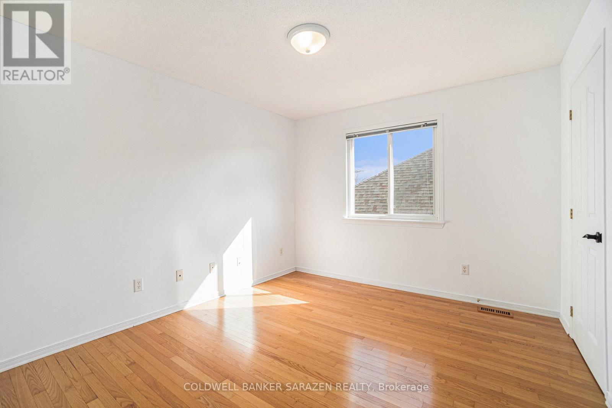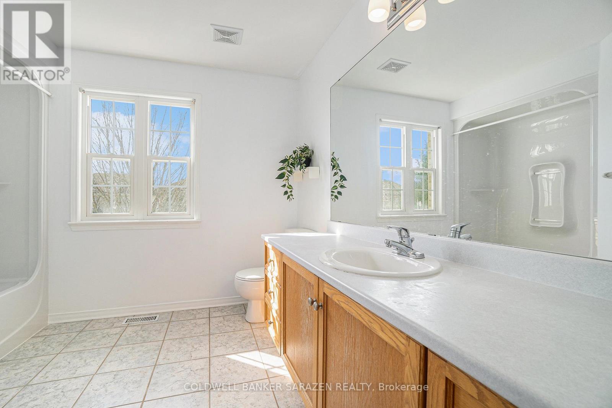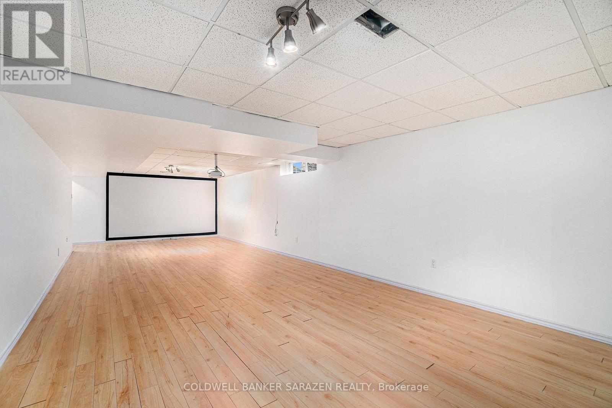4 Bedroom
3 Bathroom
2,500 - 3,000 ft2
Fireplace
Central Air Conditioning
Forced Air
$1,099,900
Welcome to this freshly painted and exceptional 4-bedroom, 3-bathroom home with a versatile den, located in the sought-after Stonebridge neighbourhood. Nestled on a quiet crescent with spacious homes and pleasant neighbors, this property offers both community and privacy, with easy access to top amenities and leisure.Conveniently located just a quick drive from the bustling Barrhaven Marketplace, a 2-minute walk to the nearest bus stop, and mere moments from the beautiful Stonebridge Golf Course. Families will appreciate that the home is also very close to multiple primary and high schools, making school runs quick and stress-free.Inside, you will find an open-concept layout featuring a family room with the high ceilings and large windows that flood the space with natural light. The modern kitchen is a chefs dream, equipped with a butlers pantry, ample cabinetry, and a generous island perfect for casual family meals or entertaining guests.The primary suite offers a spa-inspired en-suite bathroom that includes a jacuzzi and plenty of closet space. The finished basement adds incredible versatility, featuring a home theatre setup and a spacious recreational area. (id:53899)
Property Details
|
MLS® Number
|
X12126481 |
|
Property Type
|
Single Family |
|
Neigbourhood
|
Barrhaven West |
|
Community Name
|
7708 - Barrhaven - Stonebridge |
|
Amenities Near By
|
Golf Nearby, Park |
|
Equipment Type
|
Water Heater |
|
Features
|
Carpet Free |
|
Parking Space Total
|
4 |
|
Rental Equipment Type
|
Water Heater |
Building
|
Bathroom Total
|
3 |
|
Bedrooms Above Ground
|
4 |
|
Bedrooms Total
|
4 |
|
Amenities
|
Fireplace(s) |
|
Appliances
|
Garage Door Opener Remote(s), Central Vacuum, Dishwasher, Dryer, Hood Fan, Stove, Washer, Refrigerator |
|
Basement Development
|
Partially Finished |
|
Basement Type
|
Full (partially Finished) |
|
Construction Style Attachment
|
Detached |
|
Cooling Type
|
Central Air Conditioning |
|
Exterior Finish
|
Concrete, Brick |
|
Fireplace Present
|
Yes |
|
Fireplace Total
|
1 |
|
Foundation Type
|
Concrete |
|
Half Bath Total
|
1 |
|
Heating Fuel
|
Natural Gas |
|
Heating Type
|
Forced Air |
|
Stories Total
|
2 |
|
Size Interior
|
2,500 - 3,000 Ft2 |
|
Type
|
House |
|
Utility Water
|
Municipal Water |
Parking
Land
|
Acreage
|
No |
|
Land Amenities
|
Golf Nearby, Park |
|
Sewer
|
Sanitary Sewer |
|
Size Depth
|
123 Ft ,7 In |
|
Size Frontage
|
50 Ft ,1 In |
|
Size Irregular
|
50.1 X 123.6 Ft ; 0 |
|
Size Total Text
|
50.1 X 123.6 Ft ; 0 |
|
Zoning Description
|
Residential |
Rooms
| Level |
Type |
Length |
Width |
Dimensions |
|
Second Level |
Bedroom |
4.11 m |
3.65 m |
4.11 m x 3.65 m |
|
Second Level |
Primary Bedroom |
5.63 m |
3.96 m |
5.63 m x 3.96 m |
|
Second Level |
Bedroom |
3.5 m |
3.2 m |
3.5 m x 3.2 m |
|
Second Level |
Bedroom |
3.45 m |
3.35 m |
3.45 m x 3.35 m |
|
Second Level |
Bathroom |
4.27 m |
2.13 m |
4.27 m x 2.13 m |
|
Second Level |
Bathroom |
2.74 m |
2.7 m |
2.74 m x 2.7 m |
|
Lower Level |
Recreational, Games Room |
7.62 m |
3.35 m |
7.62 m x 3.35 m |
|
Lower Level |
Utility Room |
6.1 m |
4.27 m |
6.1 m x 4.27 m |
|
Main Level |
Dining Room |
3.65 m |
3.35 m |
3.65 m x 3.35 m |
|
Main Level |
Den |
3.35 m |
2.74 m |
3.35 m x 2.74 m |
|
Main Level |
Pantry |
1.82 m |
1.52 m |
1.82 m x 1.52 m |
|
Main Level |
Foyer |
1.83 m |
2.44 m |
1.83 m x 2.44 m |
|
Main Level |
Living Room |
4.26 m |
3.45 m |
4.26 m x 3.45 m |
|
Main Level |
Kitchen |
5.48 m |
4.57 m |
5.48 m x 4.57 m |
|
Main Level |
Family Room |
5.23 m |
5.05 m |
5.23 m x 5.05 m |
|
Main Level |
Bathroom |
1.83 m |
0.91 m |
1.83 m x 0.91 m |
|
Main Level |
Dining Room |
4.39 m |
3.88 m |
4.39 m x 3.88 m |
Utilities
|
Natural Gas Available
|
Available |
https://www.realtor.ca/real-estate/28265175/9-leatherwood-crescent-ottawa-7708-barrhaven-stonebridge
