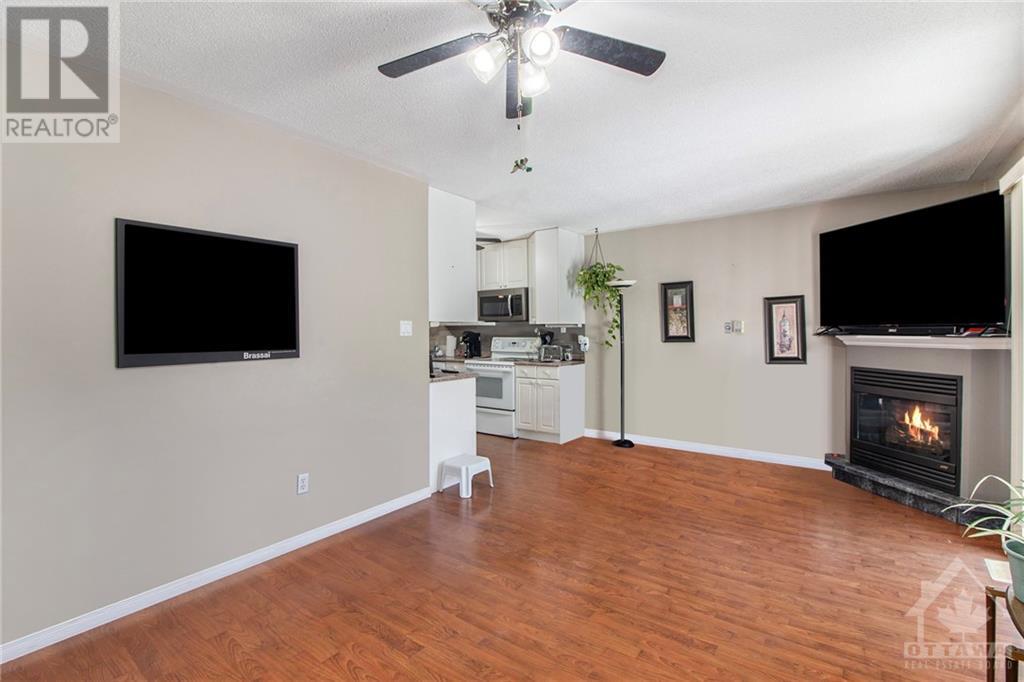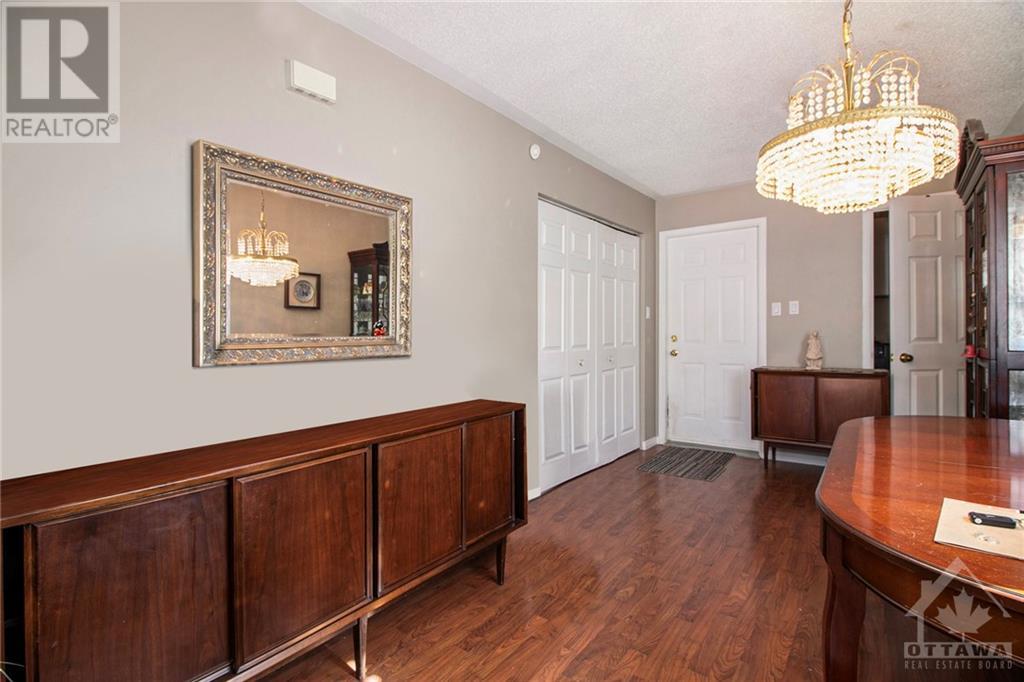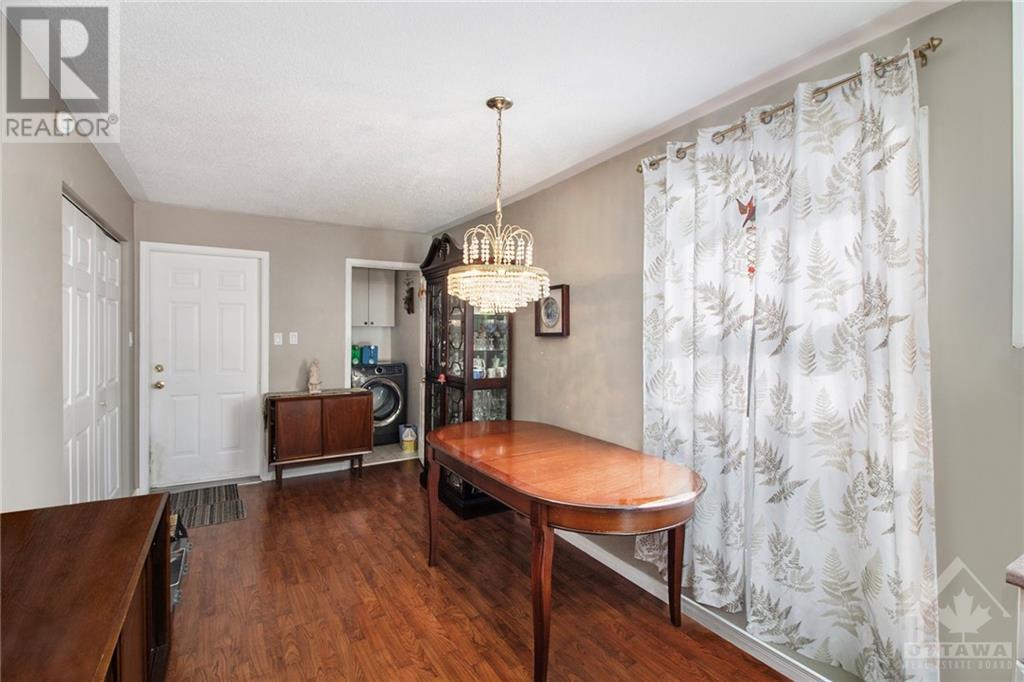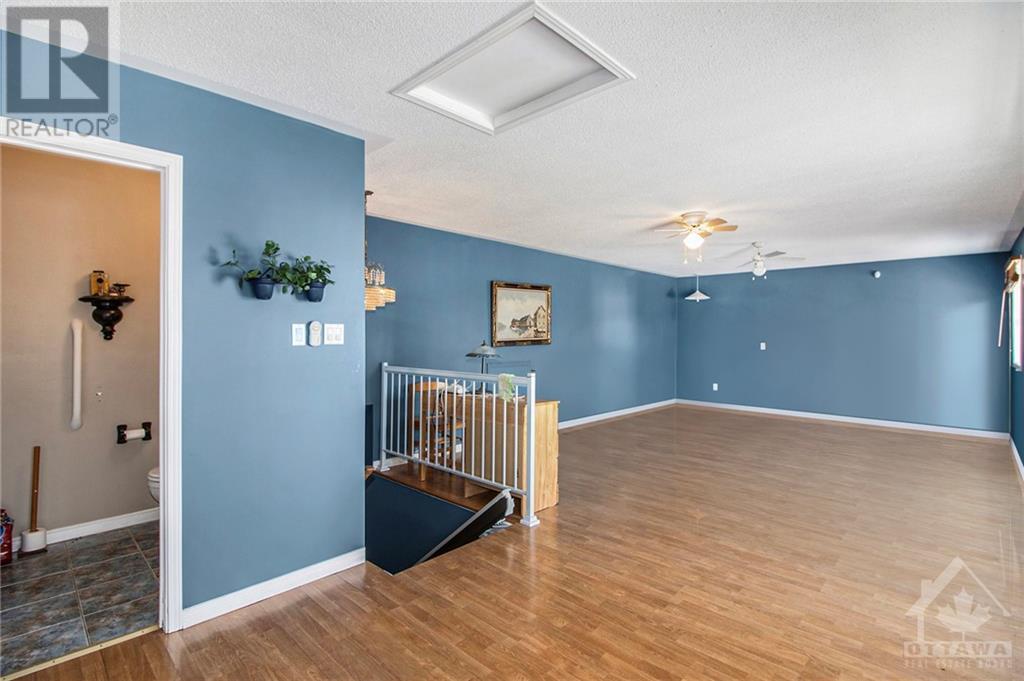4 Bedroom
4 Bathroom
Central Air Conditioning
Forced Air
$795,000
Unique Property, Crafted w/Care by Seasoned Custom Home Builder. Nestled Near Picturesque Ottawa River, this Split-Level Bungalow Boasts Character & Versatility. Main FLR Feat. 2-Bed w/Full Bath & Loft w/Separate Entrance. Loft Offers Potential for Personal Use w/Main Floor or Enclose as Additional Income Unit Making Property a 4-Plex! BSMNT Unveils Two Well-Maintained 1-Bed Apartments, Each w/Kitchen. Long-Term Tenants Have Cherished Units for 8 & 10 Years, Respectively, Providing Stable Rental Income. Property Feat. Oversized 2-car Garage, Ideal for Storing Vehicles or Watercraft. Drive-Thru Bay Ideal for Boat Enthusiasts. Forced Air Gas Heating & Commercial Hot Water Tank Services Entire House Making Utility Management Simplified. Live on the Main FLR & Have BSMNT Tenants Make Your Mortgage Payments, or Rent Entire Home. This Property Boasts Several Options! Property Presents Exceptional Investment Opportunity in Sought-After Location Generating Strong Income & Cap Rate Over 5.5%! (id:53899)
Property Details
|
MLS® Number
|
1413648 |
|
Property Type
|
Single Family |
|
Neigbourhood
|
Orleans - Hiawatha Park |
|
Community Features
|
Family Oriented |
|
Features
|
Balcony, Automatic Garage Door Opener |
|
Parking Space Total
|
8 |
|
Structure
|
Porch, Porch |
Building
|
Bathroom Total
|
4 |
|
Bedrooms Above Ground
|
2 |
|
Bedrooms Below Ground
|
2 |
|
Bedrooms Total
|
4 |
|
Appliances
|
Refrigerator, Dishwasher, Dryer, Hood Fan, Microwave Range Hood Combo, Stove, Washer |
|
Basement Development
|
Finished |
|
Basement Type
|
Full (finished) |
|
Constructed Date
|
2000 |
|
Construction Style Attachment
|
Detached |
|
Cooling Type
|
Central Air Conditioning |
|
Exterior Finish
|
Brick, Siding |
|
Flooring Type
|
Hardwood, Laminate, Tile |
|
Foundation Type
|
Poured Concrete |
|
Half Bath Total
|
1 |
|
Heating Fuel
|
Natural Gas |
|
Heating Type
|
Forced Air |
|
Stories Total
|
2 |
|
Type
|
House |
|
Utility Water
|
Municipal Water |
Parking
|
Attached Garage
|
|
|
Inside Entry
|
|
Land
|
Acreage
|
No |
|
Sewer
|
Municipal Sewage System |
|
Size Depth
|
105 Ft ,3 In |
|
Size Frontage
|
50 Ft ,1 In |
|
Size Irregular
|
50.06 Ft X 105.22 Ft |
|
Size Total Text
|
50.06 Ft X 105.22 Ft |
|
Zoning Description
|
Residential |
Rooms
| Level |
Type |
Length |
Width |
Dimensions |
|
Second Level |
Great Room |
|
|
30'10" x 15'1" |
|
Second Level |
2pc Bathroom |
|
|
Measurements not available |
|
Basement |
Living Room |
|
|
13'3" x 11'9" |
|
Basement |
Kitchen |
|
|
6'1" x 9'10" |
|
Basement |
Bedroom |
|
|
12'4" x 11'4" |
|
Basement |
Full Bathroom |
|
|
Measurements not available |
|
Basement |
Laundry Room |
|
|
10'8" x 11'6" |
|
Basement |
Storage |
|
|
11'1" x 10'5" |
|
Basement |
Family Room |
|
|
10'3" x 15'0" |
|
Basement |
Kitchen |
|
|
15'3" x 7'1" |
|
Basement |
Bedroom |
|
|
13'2" x 10'1" |
|
Basement |
Full Bathroom |
|
|
Measurements not available |
|
Main Level |
Living Room |
|
|
19'4" x 11'7" |
|
Main Level |
Dining Room |
|
|
15'6" x 8'6" |
|
Main Level |
Kitchen |
|
|
12'9" x 8'6" |
|
Main Level |
Office |
|
|
10'3" x 9'9" |
|
Main Level |
Primary Bedroom |
|
|
12'4" x 11'8" |
|
Main Level |
Other |
|
|
Measurements not available |
|
Main Level |
Bedroom |
|
|
10'5" x 10'7" |
|
Main Level |
Full Bathroom |
|
|
Measurements not available |
|
Main Level |
Laundry Room |
|
|
Measurements not available |
|
Main Level |
Foyer |
|
|
Measurements not available |
|
Main Level |
Porch |
|
|
11'1" x 10'7" |
https://www.realtor.ca/real-estate/27465042/900-scott-dupuis-way-ottawa-orleans-hiawatha-park


























