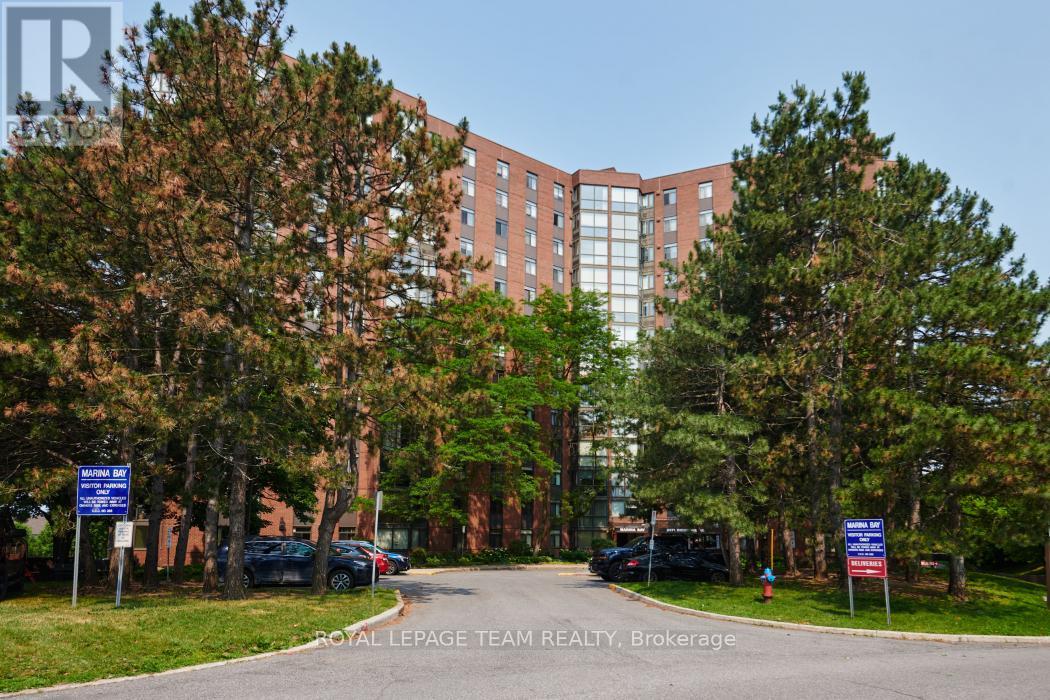904 - 2871 Richmond Road Ottawa, Ontario K2B 8M5
$399,900Maintenance, Water, Common Area Maintenance, Insurance
$778.22 Monthly
Maintenance, Water, Common Area Maintenance, Insurance
$778.22 MonthlyWelcome to this exquisite and stunning, nicely renovated 2-bedroom, 2-bathroom condo offering luxury living with breathtaking river and sunset views. This spacious corner unit, thoughtfully upgraded to the highest standards, combines modern elegance with unparalleled comfort and convenience. Step inside to discover a bright, open-concept layout featuring wide-plank luxury vinyl flooring, fresh neutral décor, and carefully curated finishes throughout. The chef-inspired kitchen is a masterpiece, boasting sleek quartz countertops, stainless steel appliances, and soft-close cabinetry with oversized drawers for ample storage. Relax or entertain in the expansive living and dining area, flooded with natural light and framed by panoramic windows showcasing the Ottawa River's serene beauty. The massive primary bedroom includes a stylish 2-piece ensuite and dual closets true retreat with direct river views. The main bathroom impresses with a custom quartz vanity and a low-entry tub with a built-in corner seat, designed for relaxation. The generously sized second bedroom and in-suite laundry with extra storage complete the smart, functional layout. Enjoy year-round comfort with heated underground parking on the P1 level, eliminating winter hassles. Marina Bay residents benefit from a wealth of amenities: a fitness center, swimming pool, sauna, squash courts, billiards room, and a library, all just steps from Britannia Beach, scenic NCC bike paths, public transit, the 417, and major shopping hubs including Bayshore and IKEA. With exceptional updates, an unbeatable location, and river views, Unit 904 is a rare find in today's market. Experience the perfect blend of luxury, convenience, and nature. Make this exceptional condo your new home! (id:53899)
Property Details
| MLS® Number | X12283127 |
| Property Type | Single Family |
| Neigbourhood | Bay |
| Community Name | 6201 - Britannia Heights |
| Amenities Near By | Public Transit, Park |
| Community Features | Pet Restrictions |
| Features | Wooded Area, Balcony, Carpet Free, In Suite Laundry, Atrium/sunroom, Sauna |
| Parking Space Total | 1 |
| View Type | View Of Water |
Building
| Bathroom Total | 2 |
| Bedrooms Above Ground | 2 |
| Bedrooms Total | 2 |
| Age | 31 To 50 Years |
| Amenities | Storage - Locker |
| Appliances | Blinds, Dishwasher, Hood Fan, Stove, Refrigerator |
| Basement Development | Finished |
| Basement Type | N/a (finished) |
| Cooling Type | Central Air Conditioning |
| Exterior Finish | Brick |
| Fire Protection | Controlled Entry, Security System |
| Half Bath Total | 1 |
| Heating Fuel | Electric |
| Heating Type | Forced Air |
| Size Interior | 1,000 - 1,199 Ft2 |
| Type | Apartment |
Parking
| Underground | |
| Garage |
Land
| Acreage | No |
| Land Amenities | Public Transit, Park |
| Landscape Features | Landscaped |
Rooms
| Level | Type | Length | Width | Dimensions |
|---|---|---|---|---|
| Main Level | Foyer | Measurements not available | ||
| Main Level | Kitchen | 8.3 m | 7.3 m | 8.3 m x 7.3 m |
| Main Level | Dining Room | 10.01 m | 9.1 m | 10.01 m x 9.1 m |
| Main Level | Living Room | 13.81 m | 10.88 m | 13.81 m x 10.88 m |
| Main Level | Laundry Room | Measurements not available | ||
| Main Level | Utility Room | Measurements not available | ||
| Main Level | Bathroom | Measurements not available | ||
| Main Level | Bathroom | Measurements not available | ||
| Main Level | Bedroom 2 | 12.2 m | 10.3 m | 12.2 m x 10.3 m |
| Main Level | Primary Bedroom | 14.7 m | 10.3 m | 14.7 m x 10.3 m |
https://www.realtor.ca/real-estate/28601231/904-2871-richmond-road-ottawa-6201-britannia-heights
Contact Us
Contact us for more information









































