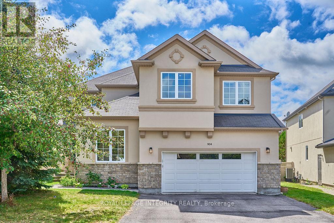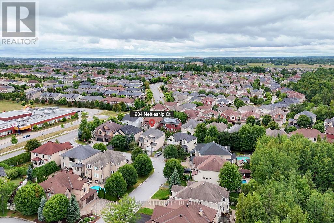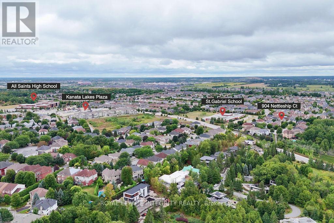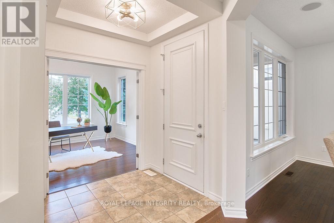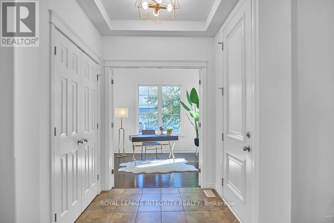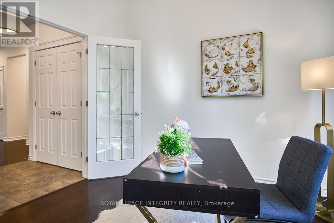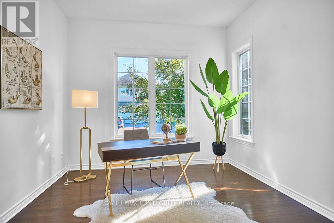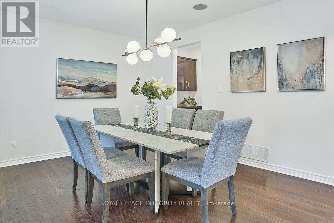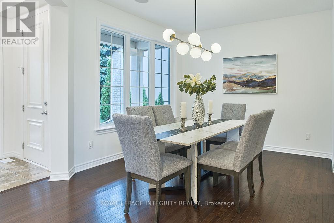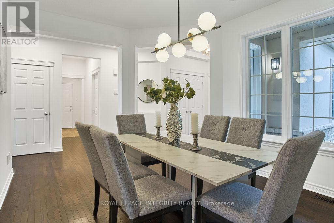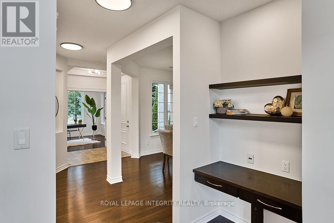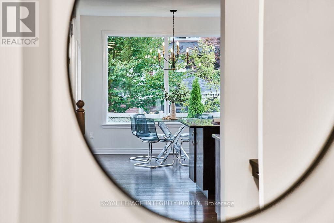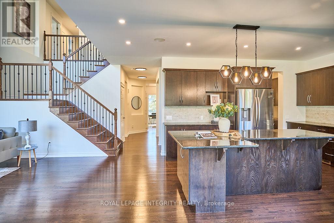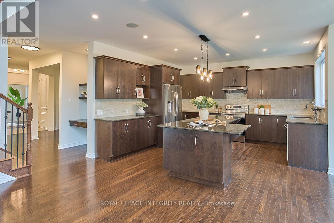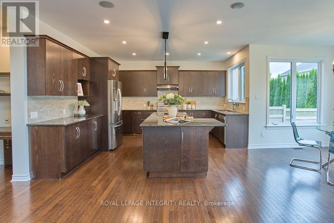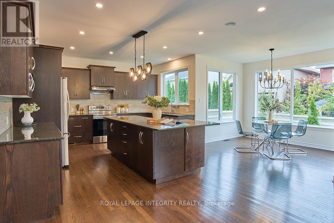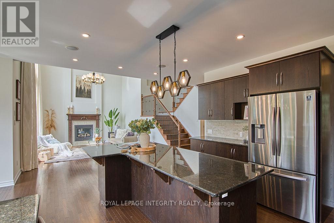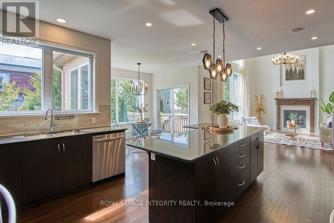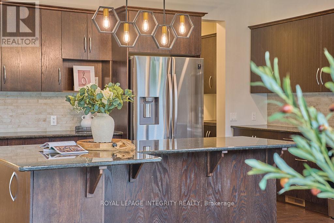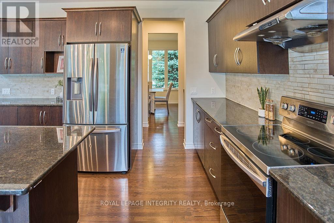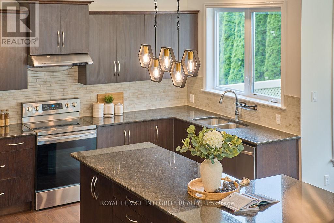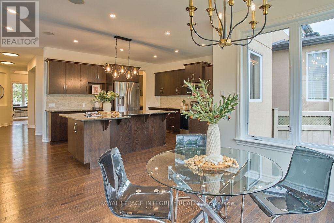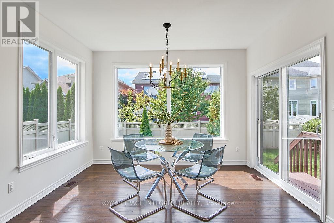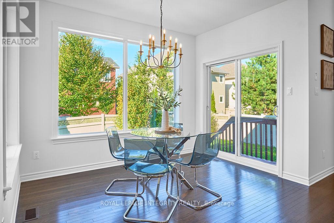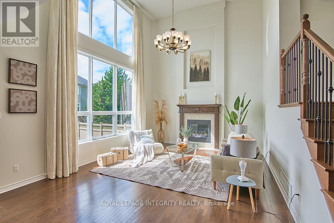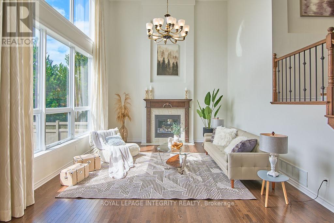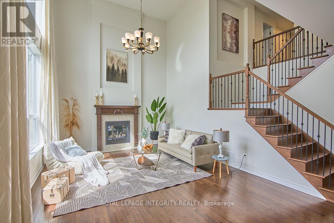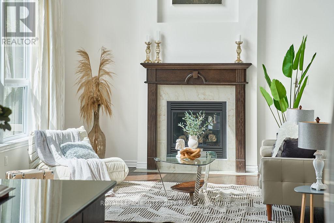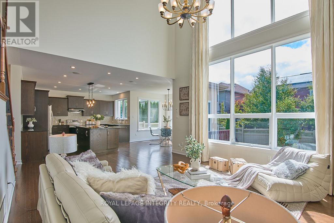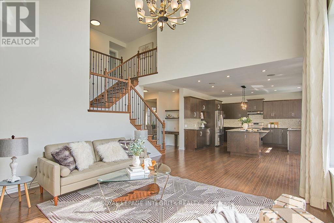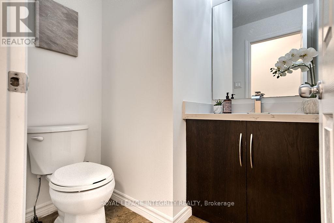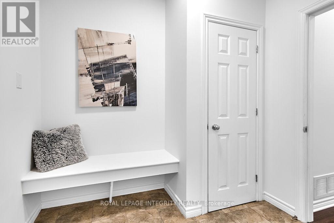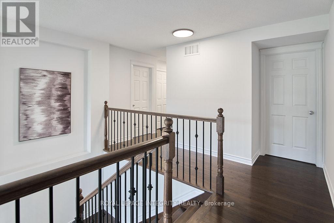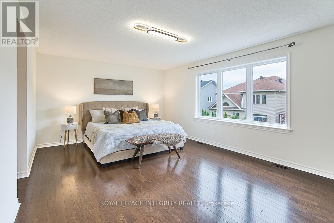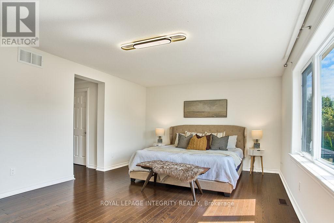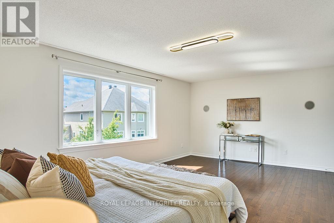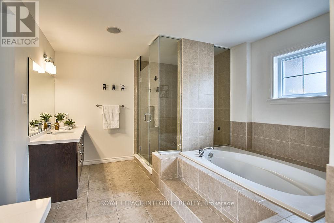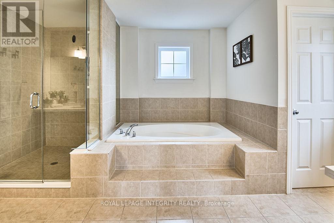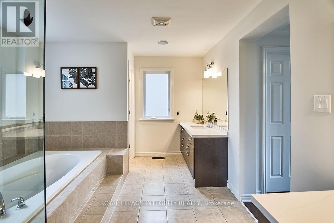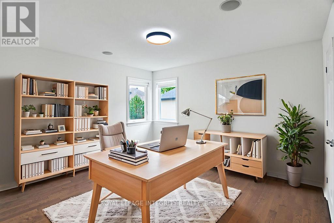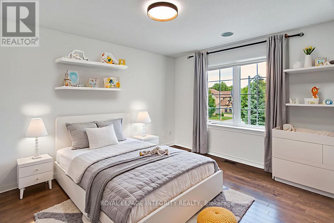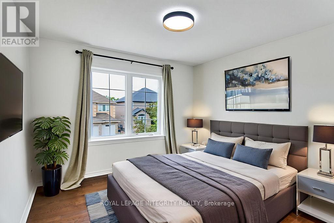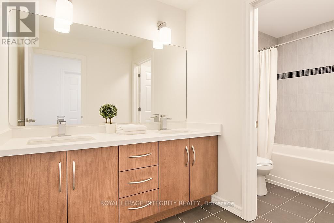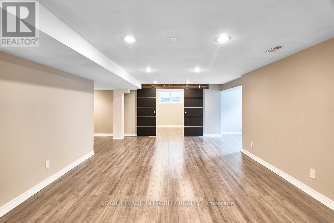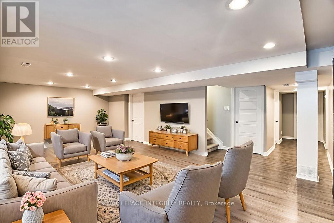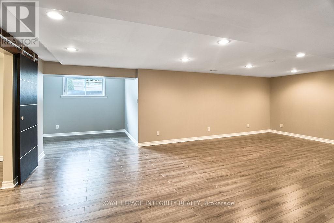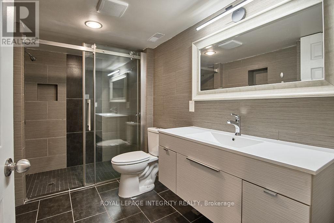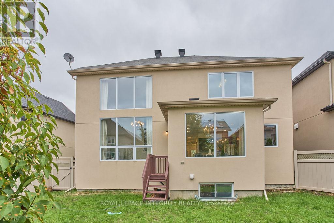5 Bedroom
4 Bathroom
3,000 - 3,500 ft2
Fireplace
Central Air Conditioning
Forced Air
$1,338,000
Nestled on the prestigious Kanata Estate! This Cardel custom-built luxury beauty sits on an exclusive private street, boasts about 4000 sqft living space with 4+1 spacious bdrms & 4 baths, all wrapped up in an irresistible package. Step in and be greeted by the rich solid HW flooring that flows seamlessly throughout. The grand HW staircase is a statement piece, the living room is an absolute showstopper with its soaring cathedral ceiling and massive two-story south facing windows that flood the space with natural light, cozy up by the tall gas fireplace. The modern kitchen features SS appliances, expensive granite counters and a huge island that adds a touch of elegance. The butler's pantry is perfect for storing gourmet goodies. Other features: the main floor office/den, over-sized garage and large mudroom off the garage with walk in closet; it is also equipped with smart wiring home automation and an audio system. The primary suite is truly a retreat, boasting two walk-in closets, the ensuite complete with dual vanities, a custom glass shower, and a deep soaking tub. The fully finished lower level is an entertainer's dream, featuring high-end laminate flooring, a full bathroom, a charming bedroom with stylish barn doors, a spacious recreation room ideal for family fun, and even a dedicated gym or hobby room. The location is unbeatable! Walk your kids to the highly-rated St. Gabriel Elementary and All Saints HS, within a top-tier school district!!! Shopping, recreation, and even high-tech employment opportunities are all conveniently close by. Just steps away from the serene walking trails Beaver Pond. Get ready to enjoy this perfect blend of luxury, convenience and tranquility in Kanata Lakes. (id:53899)
Property Details
|
MLS® Number
|
X12381318 |
|
Property Type
|
Single Family |
|
Neigbourhood
|
Kanata |
|
Community Name
|
9007 - Kanata - Kanata Lakes/Heritage Hills |
|
Equipment Type
|
Water Heater, Water Heater - Tankless |
|
Parking Space Total
|
6 |
|
Rental Equipment Type
|
Water Heater, Water Heater - Tankless |
Building
|
Bathroom Total
|
4 |
|
Bedrooms Above Ground
|
4 |
|
Bedrooms Below Ground
|
1 |
|
Bedrooms Total
|
5 |
|
Appliances
|
Garage Door Opener Remote(s), Dishwasher, Dryer, Hood Fan, Stove, Washer, Window Coverings, Refrigerator |
|
Basement Development
|
Finished |
|
Basement Type
|
Full (finished) |
|
Construction Style Attachment
|
Detached |
|
Cooling Type
|
Central Air Conditioning |
|
Exterior Finish
|
Brick, Stucco |
|
Fireplace Present
|
Yes |
|
Foundation Type
|
Concrete |
|
Half Bath Total
|
1 |
|
Heating Fuel
|
Natural Gas |
|
Heating Type
|
Forced Air |
|
Stories Total
|
2 |
|
Size Interior
|
3,000 - 3,500 Ft2 |
|
Type
|
House |
|
Utility Water
|
Municipal Water |
Parking
Land
|
Acreage
|
No |
|
Sewer
|
Sanitary Sewer |
|
Size Depth
|
101 Ft ,7 In |
|
Size Frontage
|
50 Ft ,7 In |
|
Size Irregular
|
50.6 X 101.6 Ft |
|
Size Total Text
|
50.6 X 101.6 Ft |
Rooms
| Level |
Type |
Length |
Width |
Dimensions |
|
Second Level |
Bedroom |
3.65 m |
3.35 m |
3.65 m x 3.35 m |
|
Second Level |
Bedroom |
3.93 m |
3.32 m |
3.93 m x 3.32 m |
|
Second Level |
Bathroom |
4.62 m |
3.4 m |
4.62 m x 3.4 m |
|
Second Level |
Other |
1.72 m |
1.65 m |
1.72 m x 1.65 m |
|
Second Level |
Other |
1.65 m |
1.65 m |
1.65 m x 1.65 m |
|
Second Level |
Laundry Room |
2.79 m |
1.9 m |
2.79 m x 1.9 m |
|
Second Level |
Bathroom |
3.7 m |
1.72 m |
3.7 m x 1.72 m |
|
Second Level |
Primary Bedroom |
5.79 m |
4.41 m |
5.79 m x 4.41 m |
|
Second Level |
Bedroom |
3.96 m |
3.35 m |
3.96 m x 3.35 m |
|
Lower Level |
Recreational, Games Room |
7.72 m |
4.16 m |
7.72 m x 4.16 m |
|
Lower Level |
Bedroom |
4.14 m |
2.94 m |
4.14 m x 2.94 m |
|
Lower Level |
Bathroom |
3.07 m |
1.72 m |
3.07 m x 1.72 m |
|
Lower Level |
Other |
2.92 m |
2.23 m |
2.92 m x 2.23 m |
|
Main Level |
Dining Room |
4.36 m |
3.32 m |
4.36 m x 3.32 m |
|
Main Level |
Kitchen |
5.86 m |
4.29 m |
5.86 m x 4.29 m |
|
Main Level |
Dining Room |
3.07 m |
2.48 m |
3.07 m x 2.48 m |
|
Main Level |
Living Room |
5.86 m |
4.39 m |
5.86 m x 4.39 m |
|
Main Level |
Pantry |
1.7 m |
1.21 m |
1.7 m x 1.21 m |
|
Main Level |
Bathroom |
1.54 m |
1.39 m |
1.54 m x 1.39 m |
|
Main Level |
Mud Room |
2.13 m |
1.9 m |
2.13 m x 1.9 m |
|
Main Level |
Office |
3.35 m |
3.35 m |
3.35 m x 3.35 m |
https://www.realtor.ca/real-estate/28814221/904-nettleship-court-ottawa-9007-kanata-kanata-lakesheritage-hills
