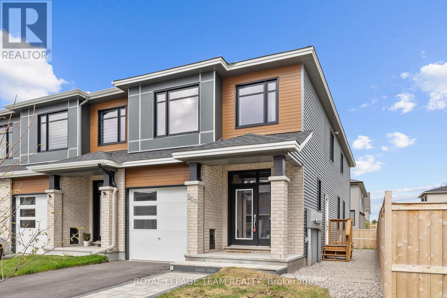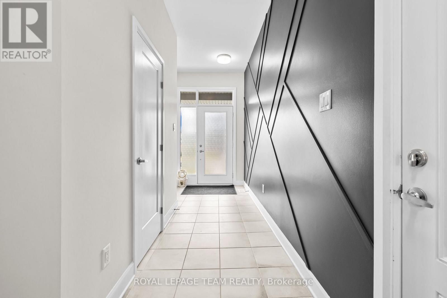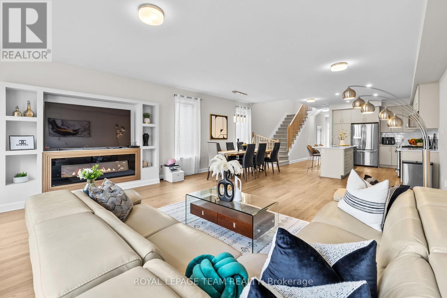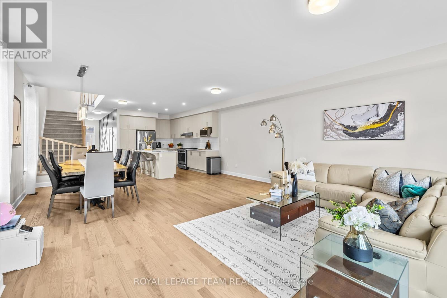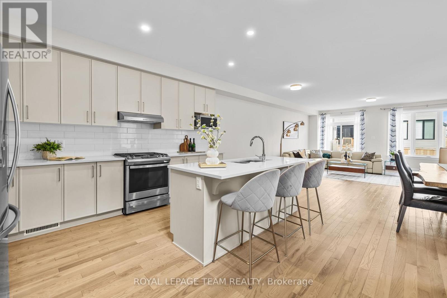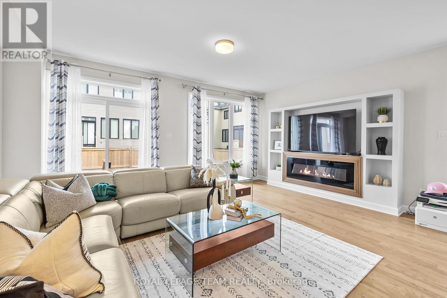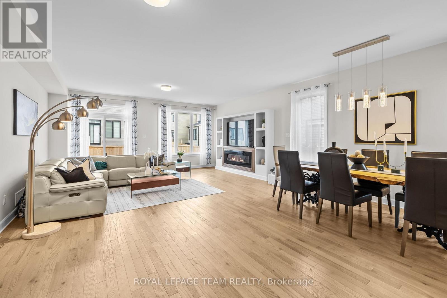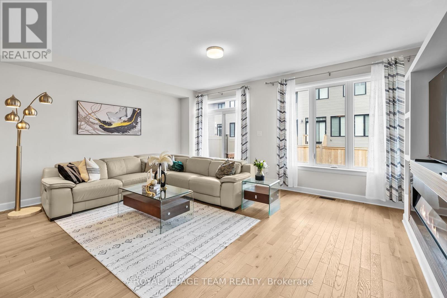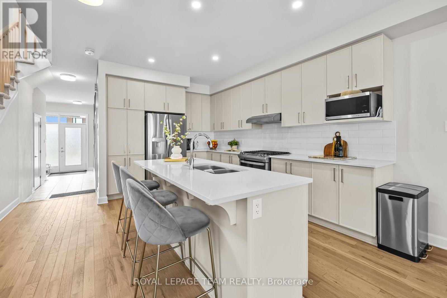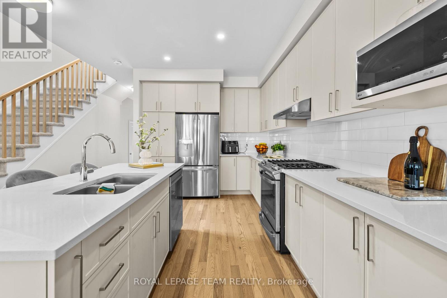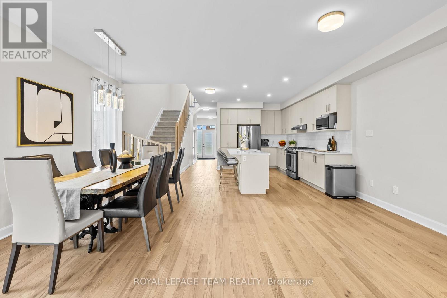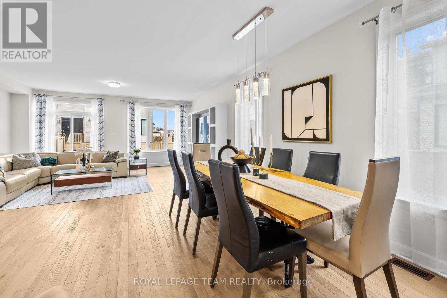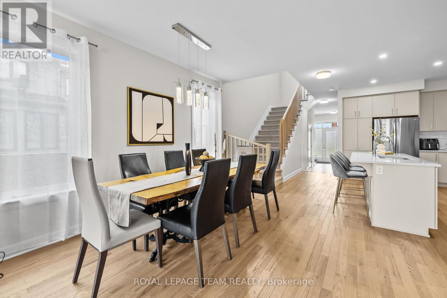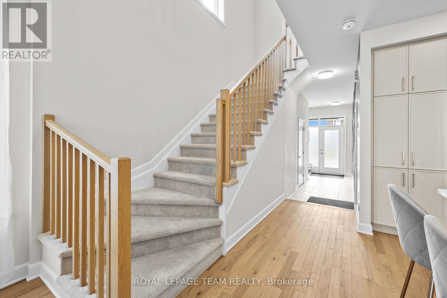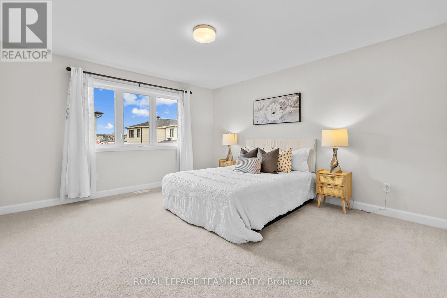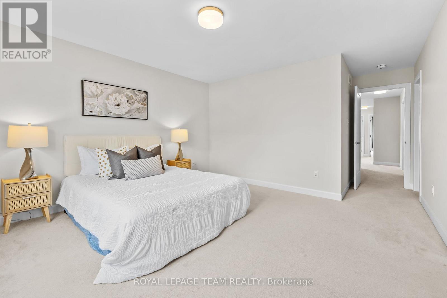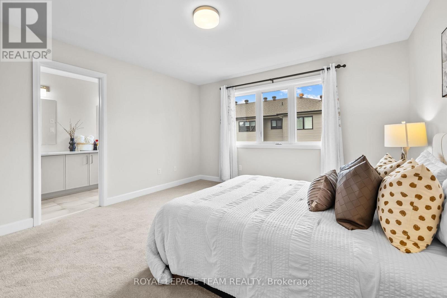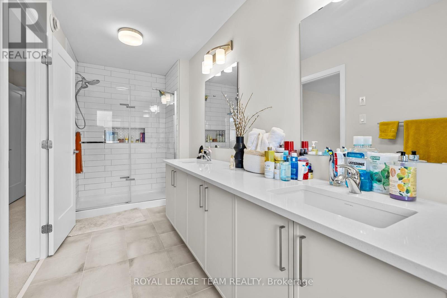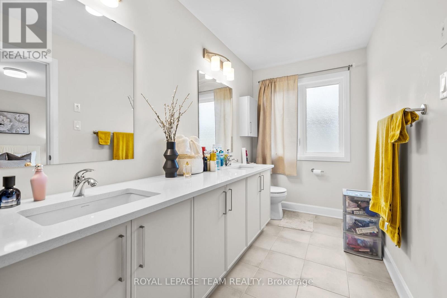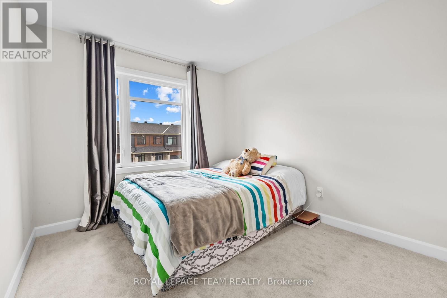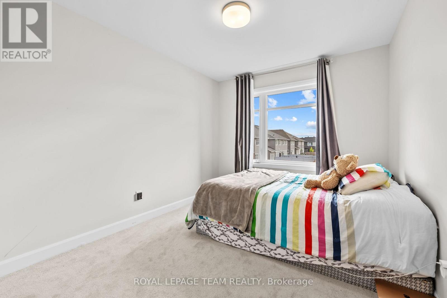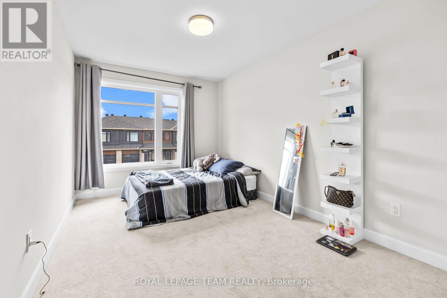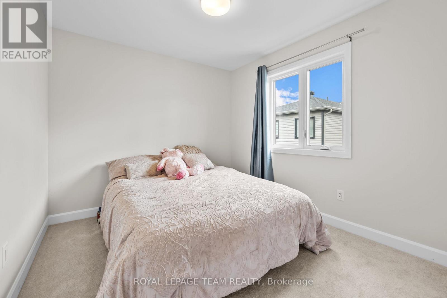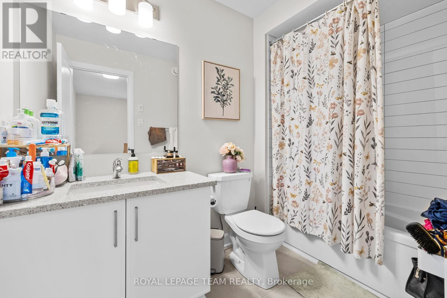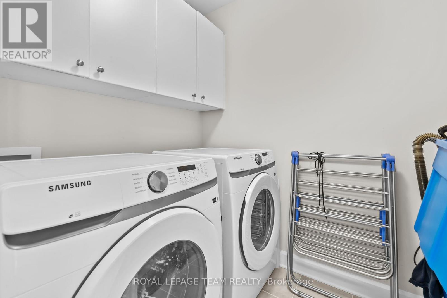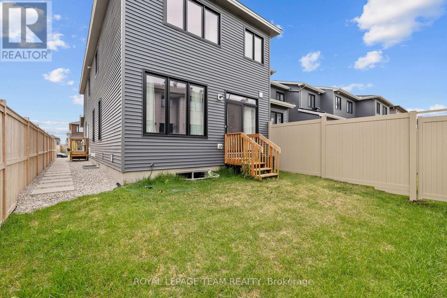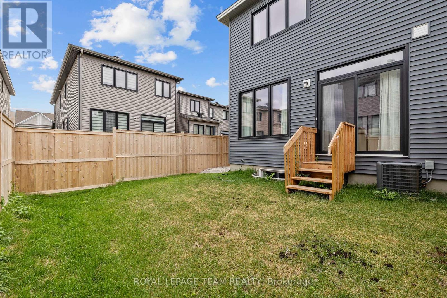4 Bedroom
3 Bathroom
2,000 - 2,500 ft2
Fireplace
Central Air Conditioning
Forced Air
$3,200 Monthly
FOR RENT! This ALL INCLUSIVE gorgeous UPPER LEVEL END-UNIT townhome is the coveted Gala model by Tartan Homes, offering OVER 2,000 SQFT of beautifully thought-out living space over two levels in the family-friendly Findlay Creek! The main floor centres around a stunning chefs kitchen with quartz countertops, stainless steel appliances, and a spacious island that flows naturally into the open dining and living areas perfect for entertaining or daily life. Upstairs, you'll find FOUR generous bedrooms, including a primary suite with a glass-door shower, double sinks, and a spacious walk-in closet, plus laundry and an additional bathroom for convenience. Energy Star certified and built with 9-ft ceilings, pot lights, and high-quality finishes throughout, this end-unit delivers both style and functionality. Located in vibrant Findlay Creek, you're minutes from lush parks, amenities, community pools, and excellent schools like Vimy Ridge! Commuting is a breeze with the upcoming Leitrim O-Train Station just a short ride away, connecting you quickly to downtown and beyond! One garage parking spot included in the rent. There is a tenanted unit below, these tenants have exclusive access for one designated driveway parking spot. Shared use of backyard between upper and lower unit tenants. Snow removal is tenant responsibility. Lawn maintenance will be done by landlord. (id:53899)
Property Details
|
MLS® Number
|
X12397942 |
|
Property Type
|
Single Family |
|
Neigbourhood
|
Riverside South-Findlay Creek |
|
Community Name
|
2605 - Blossom Park/Kemp Park/Findlay Creek |
|
Parking Space Total
|
1 |
Building
|
Bathroom Total
|
3 |
|
Bedrooms Above Ground
|
4 |
|
Bedrooms Total
|
4 |
|
Age
|
0 To 5 Years |
|
Amenities
|
Fireplace(s) |
|
Appliances
|
Garage Door Opener Remote(s), Dishwasher, Dryer, Hood Fan, Microwave, Stove, Washer, Window Coverings, Refrigerator |
|
Basement Development
|
Finished |
|
Basement Type
|
Full (finished) |
|
Construction Style Attachment
|
Attached |
|
Cooling Type
|
Central Air Conditioning |
|
Exterior Finish
|
Brick, Vinyl Siding |
|
Fireplace Present
|
Yes |
|
Fireplace Total
|
1 |
|
Flooring Type
|
Tile |
|
Foundation Type
|
Poured Concrete |
|
Half Bath Total
|
1 |
|
Heating Fuel
|
Natural Gas |
|
Heating Type
|
Forced Air |
|
Stories Total
|
2 |
|
Size Interior
|
2,000 - 2,500 Ft2 |
|
Type
|
Row / Townhouse |
|
Utility Water
|
Municipal Water |
Parking
Land
|
Acreage
|
No |
|
Sewer
|
Sanitary Sewer |
|
Size Depth
|
98 Ft ,3 In |
|
Size Frontage
|
27 Ft ,8 In |
|
Size Irregular
|
27.7 X 98.3 Ft |
|
Size Total Text
|
27.7 X 98.3 Ft |
Rooms
| Level |
Type |
Length |
Width |
Dimensions |
|
Second Level |
Bedroom 4 |
3.2 m |
3.1 m |
3.2 m x 3.1 m |
|
Second Level |
Bathroom |
|
|
Measurements not available |
|
Second Level |
Laundry Room |
|
|
Measurements not available |
|
Second Level |
Primary Bedroom |
4.01 m |
5.18 m |
4.01 m x 5.18 m |
|
Second Level |
Bathroom |
|
|
Measurements not available |
|
Second Level |
Bedroom 2 |
2.81 m |
4.03 m |
2.81 m x 4.03 m |
|
Second Level |
Bedroom 3 |
2.81 m |
3.42 m |
2.81 m x 3.42 m |
|
Main Level |
Kitchen |
2.99 m |
4.29 m |
2.99 m x 4.29 m |
|
Main Level |
Great Room |
5.63 m |
3.65 m |
5.63 m x 3.65 m |
|
Main Level |
Dining Room |
2.81 m |
3.55 m |
2.81 m x 3.55 m |
|
Main Level |
Living Room |
2.81 m |
4.26 m |
2.81 m x 4.26 m |
|
Main Level |
Foyer |
|
|
Measurements not available |
|
Main Level |
Bathroom |
|
|
Measurements not available |
Utilities
|
Cable
|
Installed |
|
Electricity
|
Installed |
|
Sewer
|
Installed |
https://www.realtor.ca/real-estate/28850102/908-clarkia-street-ottawa-2605-blossom-parkkemp-parkfindlay-creek
