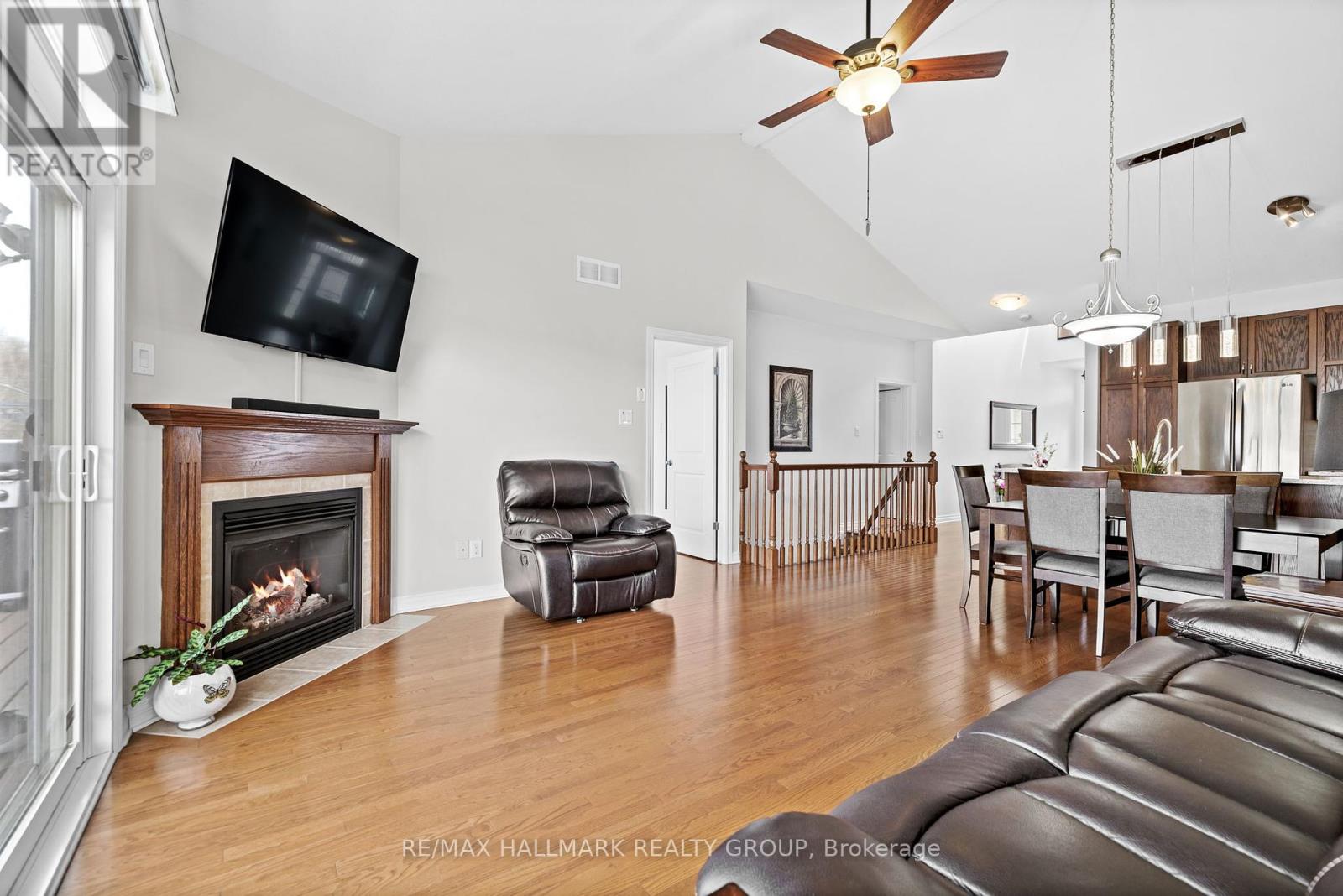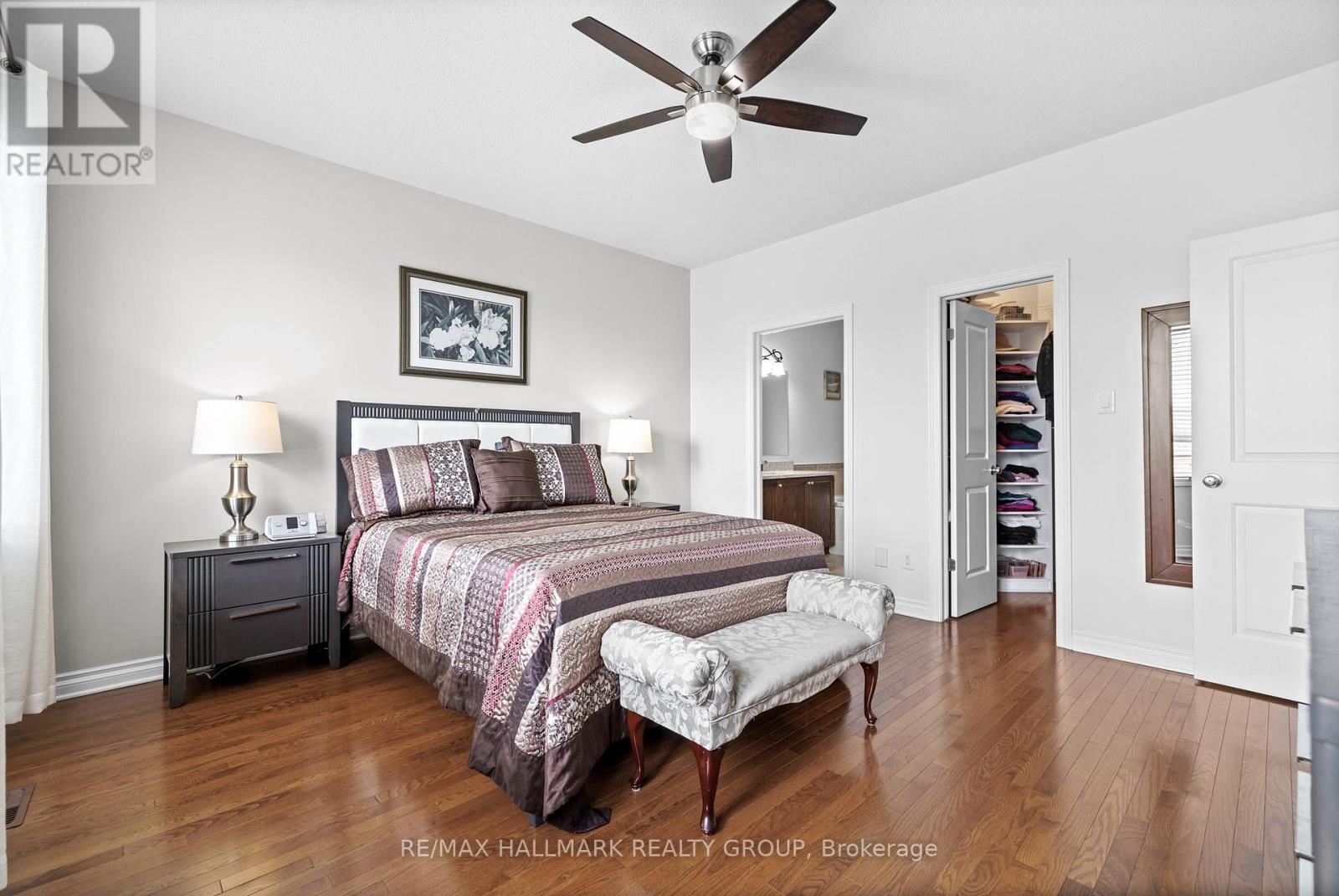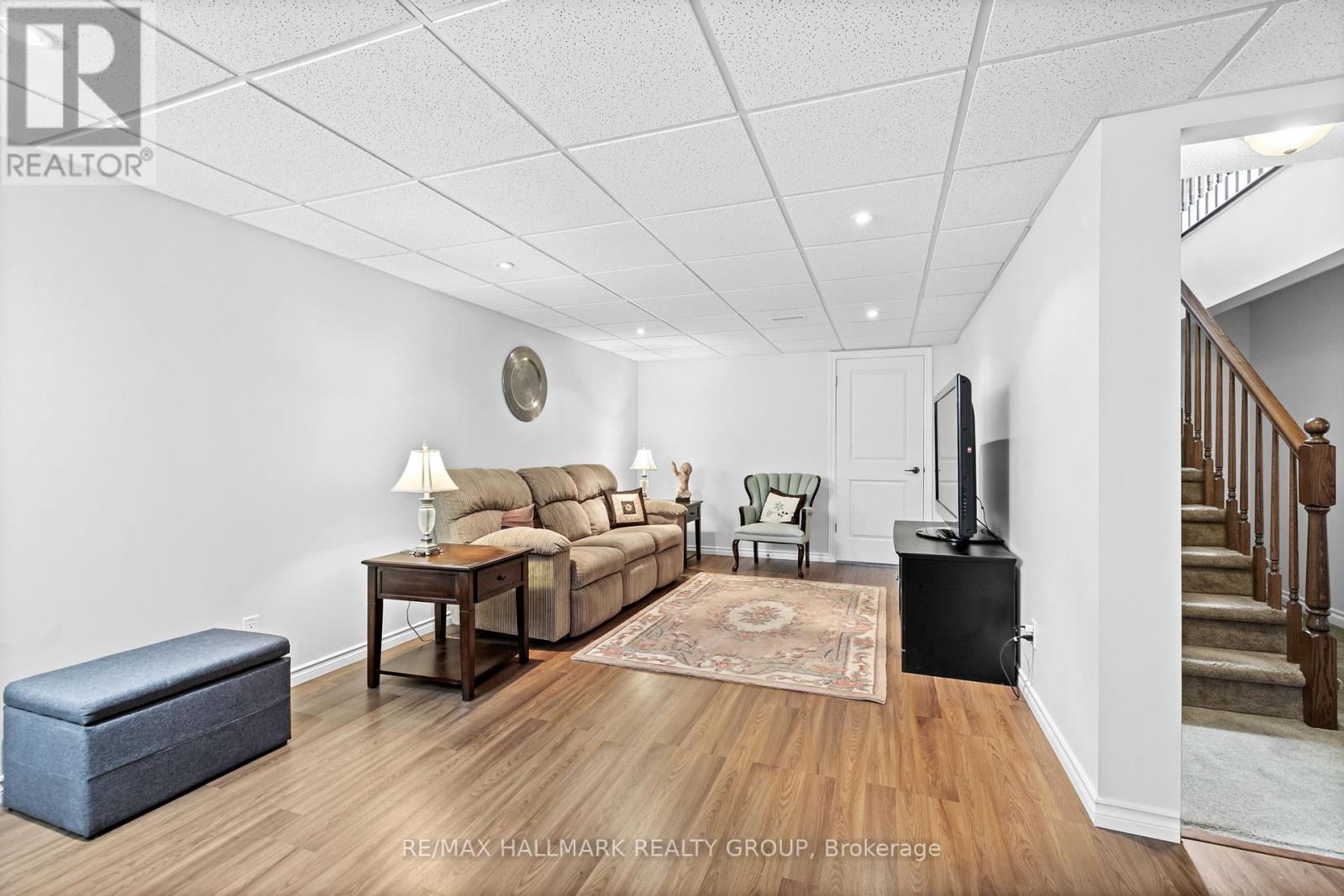3 Bedroom
3 Bathroom
1,100 - 1,500 ft2
Bungalow
Fireplace
Central Air Conditioning
Forced Air
$725,000
Welcome to this impeccably maintained semi-detached bungalow in the peaceful Eastboro community. Designed for turnkey, low-maintenance living, this home features a modern layout with everything you need on one level. The foyer welcomes you with soaring 19-ft vaulted ceilings. At the front of the home, a bright bedroom, currently a home office, sits next to a stylish 3-piece bath and across from the laundry and mudroom. The upgraded kitchen boasts granite counters and backsplash, rich cabinetry, oversized sink, peninsula island with pendant lighting, and includes stainless steel appliances. Sightlines continue and lead to the spacious dining room and living room flooded with natural light, and features hardwood floors, gas fireplace, and patio door access to the rear deck with Gazebo overlooking the park. The tranquil primary suite is at the rear, with a king-sized layout, custom walk-in closet, and a luxurious 4-piece ensuite with soaking tub and corner shower. The fully finished basement adds a large third bedroom with its own 3-piece ensuite, plus a massive rec room with pot lights and premium laminate flooring. Ample storage is available in the oversized utility room with built-in shelving. Nearby amenities include forest trails and pathways, OC Transpo Park and Ride, Schools, Quick Access to Innes Road leading to 417. 24 hours irrevocable. (id:53899)
Open House
This property has open houses!
Starts at:
2:00 pm
Ends at:
4:00 pm
Property Details
|
MLS® Number
|
X12127388 |
|
Property Type
|
Single Family |
|
Neigbourhood
|
Chapel Hill South |
|
Community Name
|
2013 - Mer Bleue/Bradley Estates/Anderson Park |
|
Features
|
Lane, Gazebo |
|
Parking Space Total
|
2 |
Building
|
Bathroom Total
|
3 |
|
Bedrooms Above Ground
|
2 |
|
Bedrooms Below Ground
|
1 |
|
Bedrooms Total
|
3 |
|
Amenities
|
Fireplace(s) |
|
Appliances
|
Garage Door Opener Remote(s), Alarm System, Dishwasher, Dryer, Garage Door Opener, Hood Fan, Water Heater, Microwave, Stove, Washer, Window Coverings, Refrigerator |
|
Architectural Style
|
Bungalow |
|
Basement Development
|
Finished |
|
Basement Type
|
Full (finished) |
|
Construction Style Attachment
|
Semi-detached |
|
Cooling Type
|
Central Air Conditioning |
|
Exterior Finish
|
Brick, Vinyl Siding |
|
Fireplace Present
|
Yes |
|
Fireplace Total
|
1 |
|
Foundation Type
|
Poured Concrete |
|
Heating Fuel
|
Natural Gas |
|
Heating Type
|
Forced Air |
|
Stories Total
|
1 |
|
Size Interior
|
1,100 - 1,500 Ft2 |
|
Type
|
House |
|
Utility Water
|
Municipal Water |
Parking
Land
|
Acreage
|
No |
|
Sewer
|
Sanitary Sewer |
|
Size Depth
|
90 Ft ,4 In |
|
Size Frontage
|
34 Ft ,1 In |
|
Size Irregular
|
34.1 X 90.4 Ft |
|
Size Total Text
|
34.1 X 90.4 Ft |
Rooms
| Level |
Type |
Length |
Width |
Dimensions |
|
Basement |
Recreational, Games Room |
6.7 m |
3.07 m |
6.7 m x 3.07 m |
|
Basement |
Bedroom 3 |
6.42 m |
3.04 m |
6.42 m x 3.04 m |
|
Basement |
Bathroom |
3.06 m |
1.84 m |
3.06 m x 1.84 m |
|
Basement |
Other |
3.35 m |
1.83 m |
3.35 m x 1.83 m |
|
Basement |
Utility Room |
6.7 m |
4.58 m |
6.7 m x 4.58 m |
|
Basement |
Other |
3.66 m |
0.92 m |
3.66 m x 0.92 m |
|
Main Level |
Foyer |
3.98 m |
1.52 m |
3.98 m x 1.52 m |
|
Main Level |
Kitchen |
2.47 m |
2.15 m |
2.47 m x 2.15 m |
|
Main Level |
Dining Room |
2.77 m |
2.45 m |
2.77 m x 2.45 m |
|
Main Level |
Living Room |
4.3 m |
3.68 m |
4.3 m x 3.68 m |
|
Main Level |
Primary Bedroom |
3.99 m |
3.98 m |
3.99 m x 3.98 m |
|
Main Level |
Bathroom |
3.35 m |
3.05 m |
3.35 m x 3.05 m |
|
Main Level |
Bedroom 2 |
3.38 m |
3.36 m |
3.38 m x 3.36 m |
|
Main Level |
Bathroom |
2.74 m |
1.53 m |
2.74 m x 1.53 m |
|
Main Level |
Laundry Room |
3.35 m |
1.54 m |
3.35 m x 1.54 m |
https://www.realtor.ca/real-estate/28266613/914-eastboro-avenue-ottawa-2013-mer-bleuebradley-estatesanderson-park











































