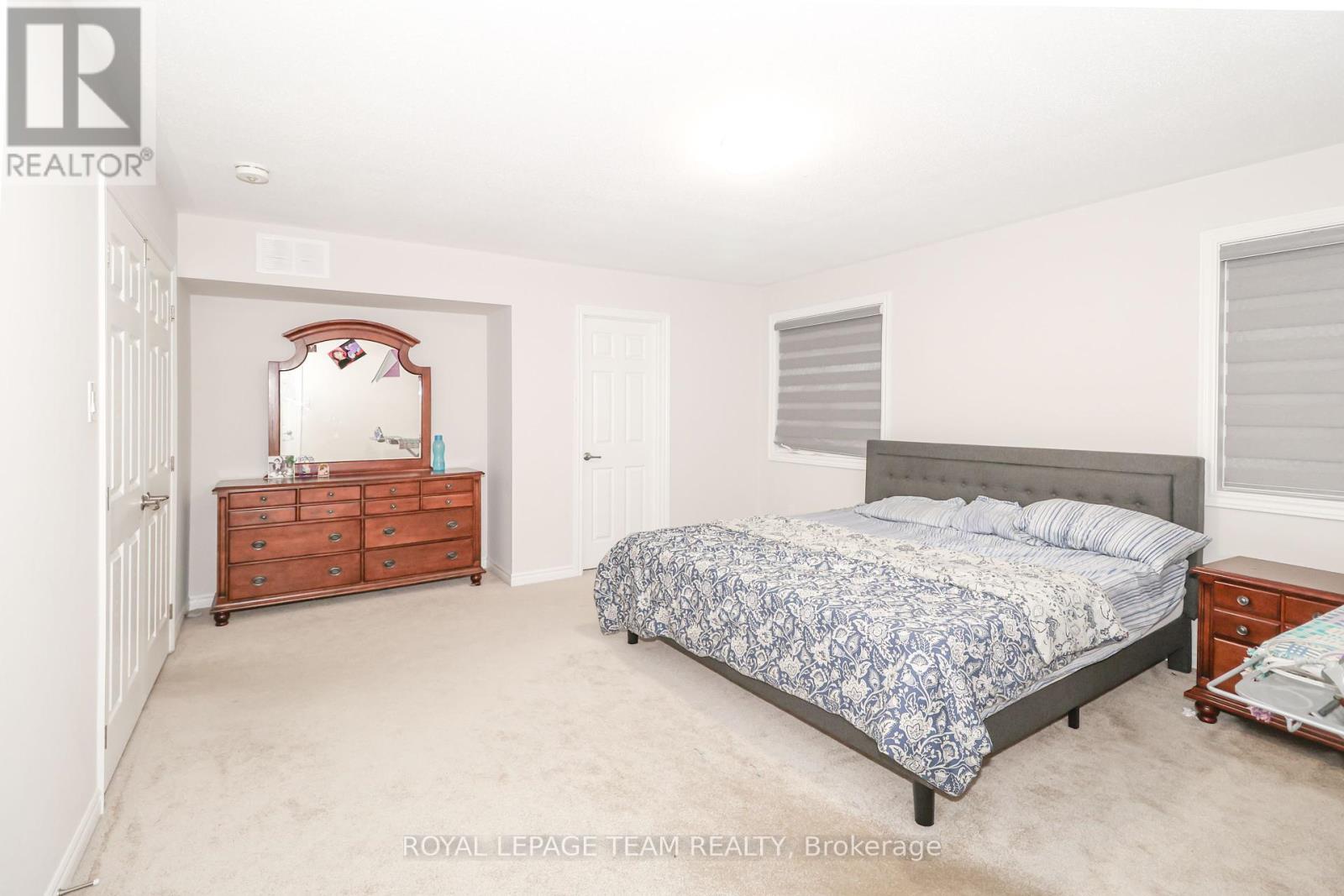4 Bedroom
3 Bathroom
Fireplace
Central Air Conditioning
Forced Air
$3,400 Monthly
Welcome to this bright and beautiful single detached home in Barrhaven! This home features an open-concept design with abundant windows, filling the space with natural sunlight. You'll find beautiful hardwood flooring on the main floor, a chef's kitchen with stainless steel appliances, upgraded cabinetry, quartz countertops, and ample counter space. Upstairs, there are four spacious bedrooms, including a primary bedroom with a generous walk-in closet and a stylish en-suite bathroom. The three additional bedrooms are also spacious and flooded with natural light. Conveniently located near all amenities, including shopping, schools, Costco, and easy access to the highway. (id:53899)
Property Details
|
MLS® Number
|
X11890409 |
|
Property Type
|
Single Family |
|
Neigbourhood
|
Barrhaven West |
|
Community Name
|
7711 - Barrhaven - Half Moon Bay |
|
Features
|
Lane |
|
Parking Space Total
|
4 |
Building
|
Bathroom Total
|
3 |
|
Bedrooms Above Ground
|
4 |
|
Bedrooms Total
|
4 |
|
Amenities
|
Fireplace(s) |
|
Appliances
|
Garage Door Opener Remote(s), Water Heater |
|
Basement Development
|
Unfinished |
|
Basement Type
|
Full (unfinished) |
|
Construction Style Attachment
|
Detached |
|
Cooling Type
|
Central Air Conditioning |
|
Exterior Finish
|
Brick |
|
Fireplace Present
|
Yes |
|
Foundation Type
|
Poured Concrete |
|
Half Bath Total
|
1 |
|
Heating Fuel
|
Natural Gas |
|
Heating Type
|
Forced Air |
|
Stories Total
|
2 |
|
Type
|
House |
|
Utility Water
|
Municipal Water |
Parking
Land
|
Acreage
|
No |
|
Sewer
|
Sanitary Sewer |
Rooms
| Level |
Type |
Length |
Width |
Dimensions |
|
Second Level |
Primary Bedroom |
4.2 m |
4.8 m |
4.2 m x 4.8 m |
|
Second Level |
Bedroom |
3.71 m |
4.81 m |
3.71 m x 4.81 m |
|
Second Level |
Bedroom |
3.35 m |
3.99 m |
3.35 m x 3.99 m |
|
Second Level |
Bedroom |
3.65 m |
4.02 m |
3.65 m x 4.02 m |
|
Main Level |
Living Room |
3.35 m |
3.04 m |
3.35 m x 3.04 m |
|
Main Level |
Dining Room |
3.53 m |
3.65 m |
3.53 m x 3.65 m |
|
Main Level |
Family Room |
5.48 m |
4.26 m |
5.48 m x 4.26 m |
|
Main Level |
Kitchen |
5.24 m |
4.87 m |
5.24 m x 4.87 m |
https://www.realtor.ca/real-estate/27732681/918-nokomis-place-ottawa-7711-barrhaven-half-moon-bay





















