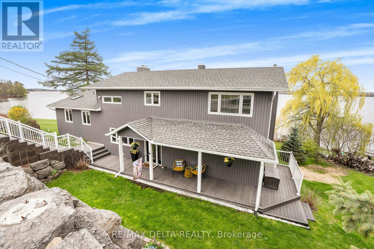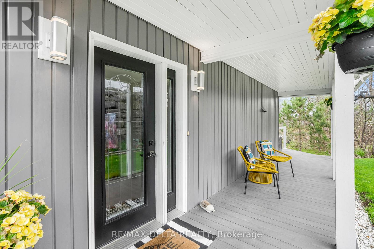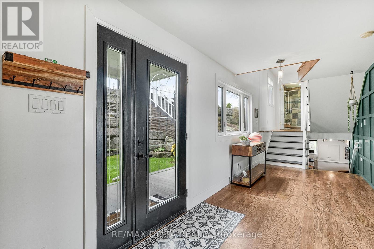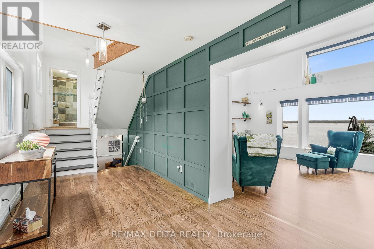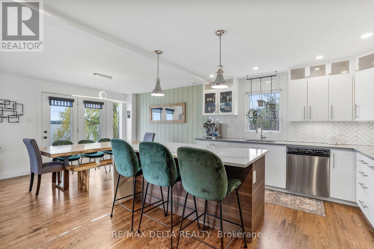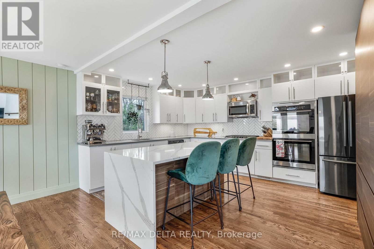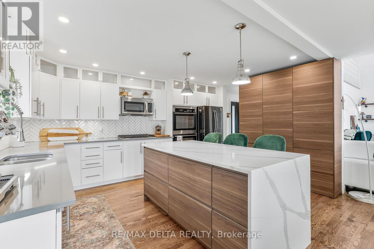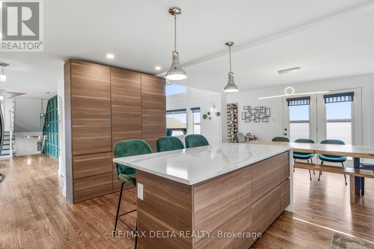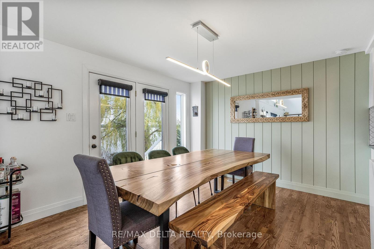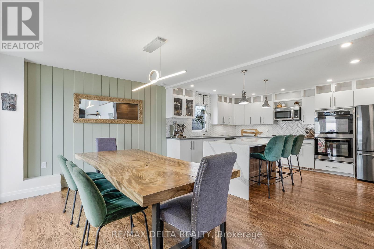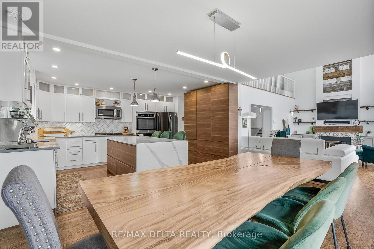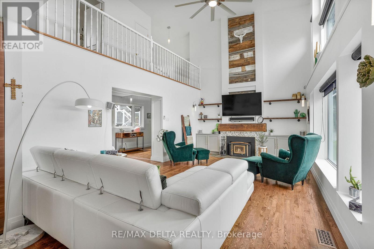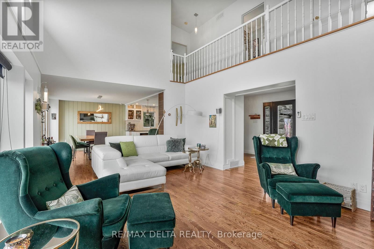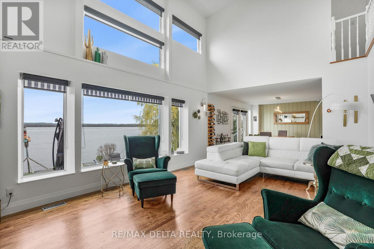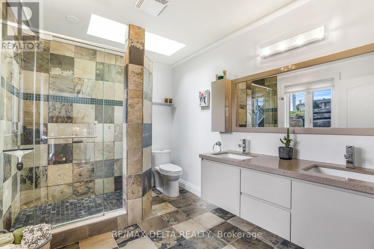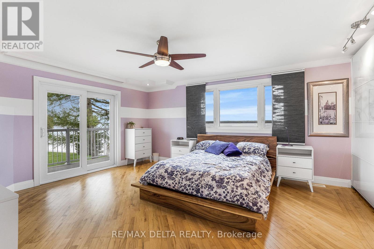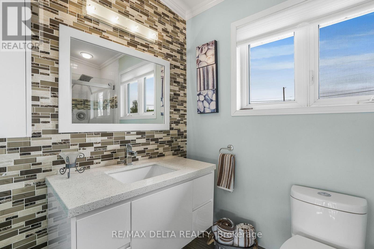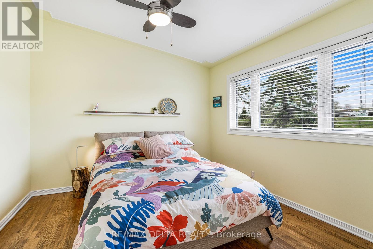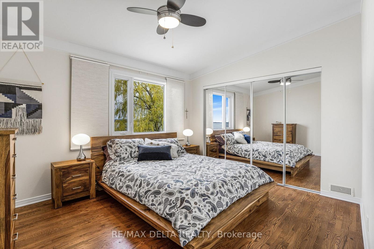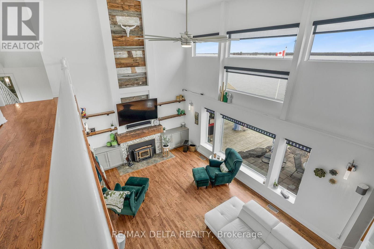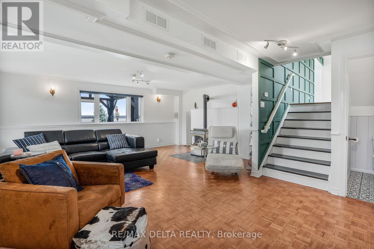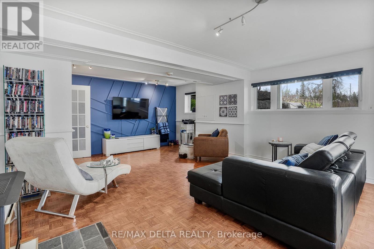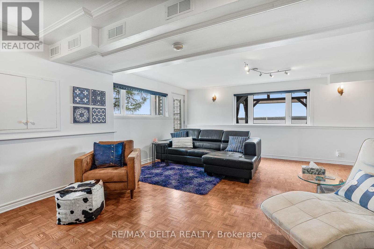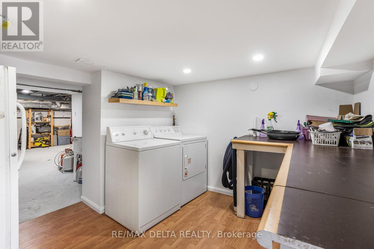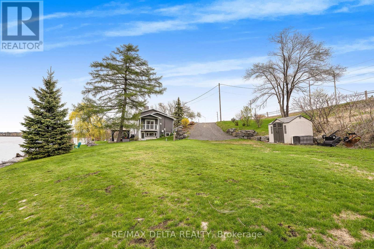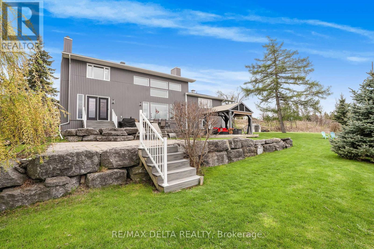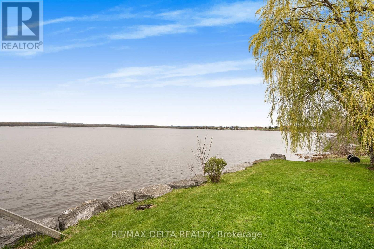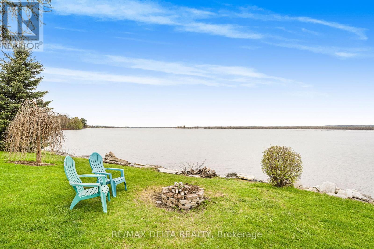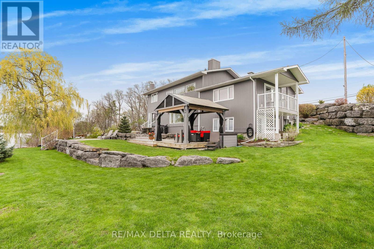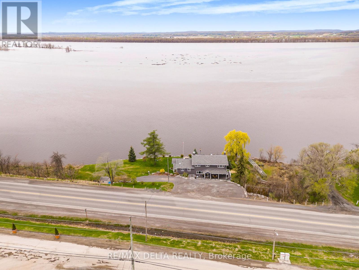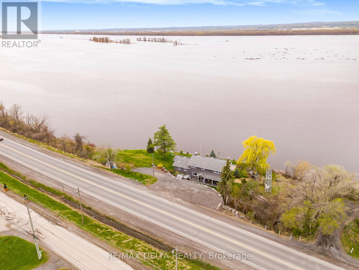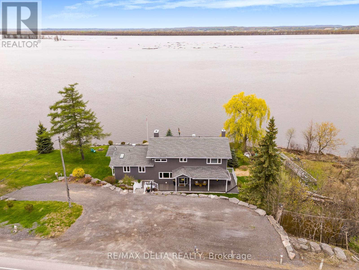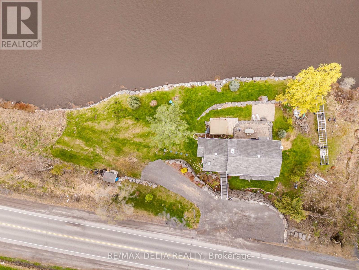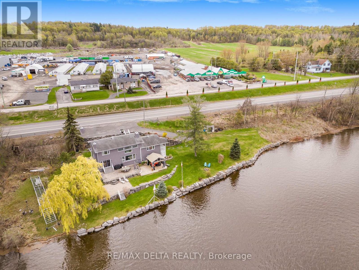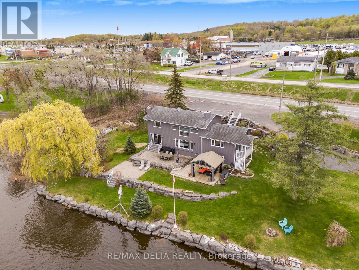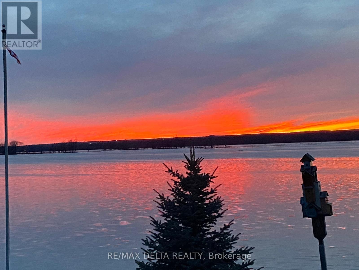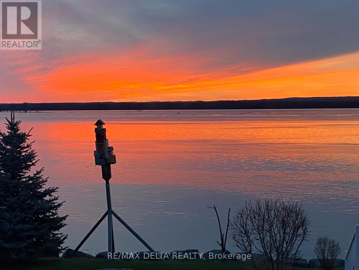3 Bedroom
3 Bathroom
2,000 - 2,500 ft2
Fireplace
Central Air Conditioning
Forced Air
Waterfront
$849,900
Waterfront Living at Its Finest! Welcome to your dream escape - a breathtaking waterfront property offering panoramic views of the Ottawa River and the Laurentians. This meticulously maintained 3-bedroom side split home blends modern comfort with timeless charm, perfectly positioned for relaxed, everyday cottage-style living. Step inside the bright, open-concept layout, ideal for entertaining, featuring cathedral ceilings, a gourmet kitchen with quartz waterfall counter tops, abundant cabinetry, and quality triple-glazed windows that frame stunning natural vistas. Cozy up by three fireplaces (2 gas, 1 wood) and enjoy the warmth and ambience year-round. The spacious primary bedroom includes a thoughtfully designed closet with custom pull-outs, while the walk-out basement offers a large recreation room for family fun or quiet retreats. With 2.5 bathrooms, a natural gas furnace, central A/C, 200-amp electrical panel, and Eco Nest septic system, comfort and efficiency are assured. Outdoor living shines with composite stairs and walkway, a spacious patio with gazebo , and direct access to the serene waterfront - your private slice of paradise. The home also features municipal water, an owned gas hot water tank, and gas appliances including the stove and dryer. Every day feels like cottage life - peaceful, refreshing, and unforgettable. Inclusions: All appliances, all existing window coverings, central vacuum. As per OREA form 244, 24 hours irrevocable on all offers. CLICK LINK FOR DRONE VIDEO. (id:53899)
Property Details
|
MLS® Number
|
X12142410 |
|
Property Type
|
Single Family |
|
Community Name
|
607 - Clarence/Rockland Twp |
|
Easement
|
Easement |
|
Parking Space Total
|
3 |
|
View Type
|
Direct Water View |
|
Water Front Type
|
Waterfront |
Building
|
Bathroom Total
|
3 |
|
Bedrooms Above Ground
|
3 |
|
Bedrooms Total
|
3 |
|
Amenities
|
Fireplace(s) |
|
Appliances
|
Central Vacuum, Water Heater, Dishwasher, Dryer, Freezer, Stove, Washer, Window Coverings, Refrigerator |
|
Basement Development
|
Partially Finished |
|
Basement Features
|
Walk Out |
|
Basement Type
|
N/a (partially Finished) |
|
Construction Style Attachment
|
Detached |
|
Construction Style Split Level
|
Sidesplit |
|
Cooling Type
|
Central Air Conditioning |
|
Exterior Finish
|
Vinyl Siding |
|
Fireplace Present
|
Yes |
|
Fireplace Total
|
3 |
|
Foundation Type
|
Block, Poured Concrete, Stone |
|
Half Bath Total
|
1 |
|
Heating Fuel
|
Natural Gas |
|
Heating Type
|
Forced Air |
|
Size Interior
|
2,000 - 2,500 Ft2 |
|
Type
|
House |
|
Utility Water
|
Municipal Water |
Parking
Land
|
Access Type
|
Public Road, Private Docking |
|
Acreage
|
No |
|
Sewer
|
Septic System |
|
Size Depth
|
26 Ft ,7 In |
|
Size Frontage
|
302 Ft ,4 In |
|
Size Irregular
|
302.4 X 26.6 Ft |
|
Size Total Text
|
302.4 X 26.6 Ft |
https://www.realtor.ca/real-estate/28299228/9196-county-road-17-road-clarence-rockland-607-clarencerockland-twp
