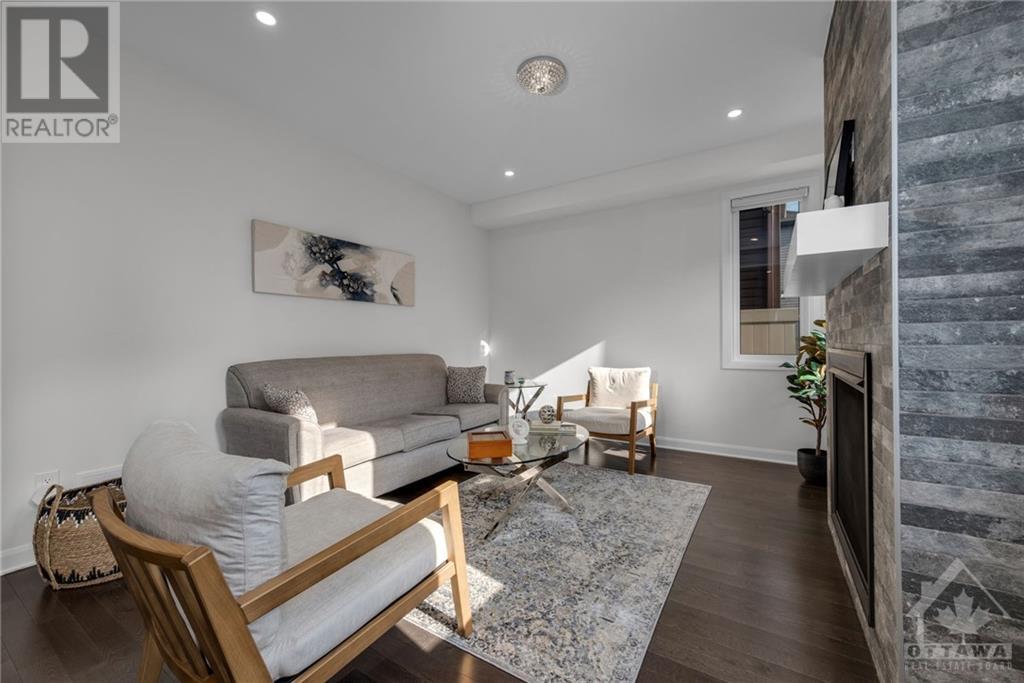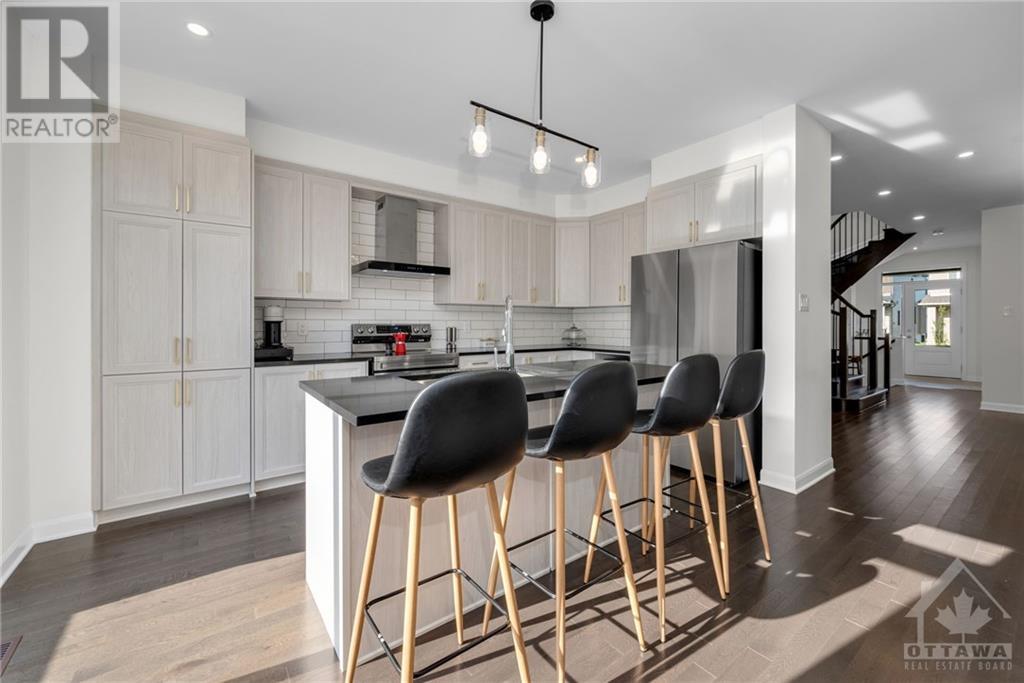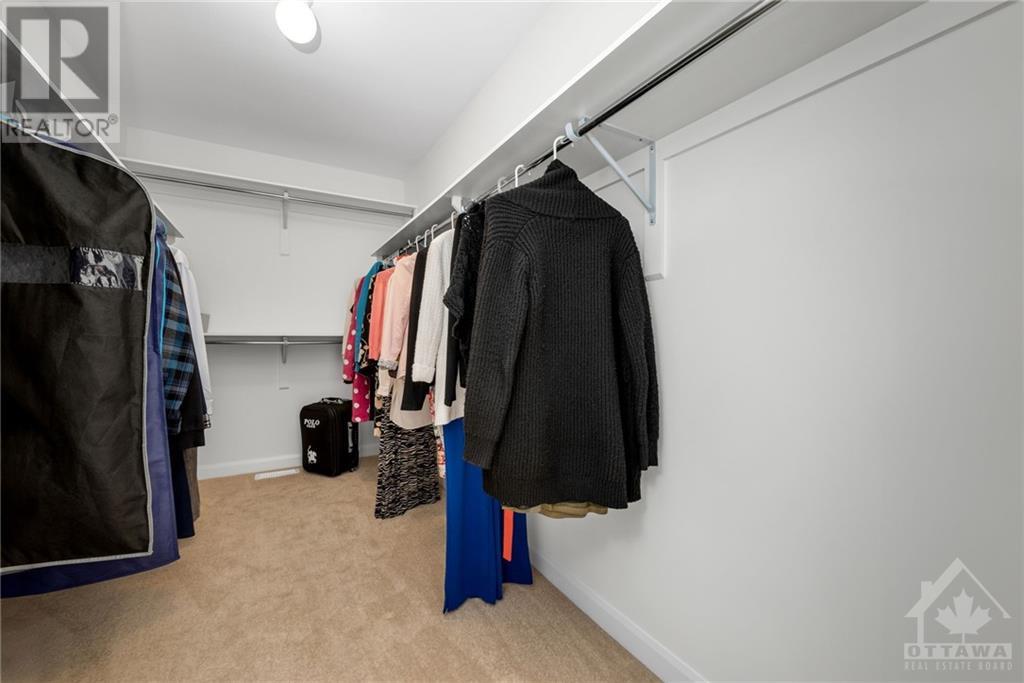4 Bedroom
4 Bathroom
Fireplace
Central Air Conditioning
Forced Air
$3,500 Monthly
Deposit: 7000, Flooring: Hardwood, Flooring: Ceramic, Flooring: Carpet Wall To Wall, This stunning 4-bed, 4-bath Minto Georgian model is where luxury and comfort seamlessly blend. As you enter, you'll be greeted by rich hardwood and pot lights that flows throughout the main floor. The kitchen boasts sleek quartz countertops and top-of-the-line appliances, perfect for both everyday living and entertaining. Den space and mudroom make this main floor even more functional for busy families. Ascend the elegant staircase to discover four generously sized bedrooms, each with ample closet space—three featuring walk-in closets. The primary suite is a true retreat, complete with a lavish en-suite that includes a glass-enclosed shower and a freestanding soaker tub. The fully finished basement offers endless possibilities for entertainment and leisure as well as a full bathroom! Outside, the insulated double garage and 200 AMP service provide modern functionality. Located in a vibrant area, moments away from schools, parks and amenities. Welcome to your dream home in Orleans! (id:53899)
Property Details
|
MLS® Number
|
X9524396 |
|
Property Type
|
Single Family |
|
Neigbourhood
|
Avalon Vista |
|
Community Name
|
1118 - Avalon East |
|
Amenities Near By
|
Public Transit, Park |
|
Parking Space Total
|
6 |
Building
|
Bathroom Total
|
4 |
|
Bedrooms Above Ground
|
4 |
|
Bedrooms Total
|
4 |
|
Amenities
|
Fireplace(s) |
|
Appliances
|
Dishwasher, Dryer, Refrigerator, Stove, Washer |
|
Basement Development
|
Finished |
|
Basement Type
|
Full (finished) |
|
Construction Style Attachment
|
Detached |
|
Cooling Type
|
Central Air Conditioning |
|
Fireplace Present
|
Yes |
|
Fireplace Total
|
1 |
|
Heating Fuel
|
Natural Gas |
|
Heating Type
|
Forced Air |
|
Stories Total
|
2 |
|
Type
|
House |
|
Utility Water
|
Municipal Water |
Parking
Land
|
Acreage
|
No |
|
Land Amenities
|
Public Transit, Park |
|
Sewer
|
Sanitary Sewer |
|
Size Depth
|
91 Ft ,9 In |
|
Size Frontage
|
36 Ft |
|
Size Irregular
|
36.06 X 91.75 Ft ; 0 |
|
Size Total Text
|
36.06 X 91.75 Ft ; 0 |
|
Zoning Description
|
Res |
Rooms
| Level |
Type |
Length |
Width |
Dimensions |
|
Second Level |
Laundry Room |
1.72 m |
3.04 m |
1.72 m x 3.04 m |
|
Second Level |
Primary Bedroom |
4.59 m |
3.91 m |
4.59 m x 3.91 m |
|
Second Level |
Bedroom |
3.5 m |
4.26 m |
3.5 m x 4.26 m |
|
Second Level |
Other |
3.45 m |
1.82 m |
3.45 m x 1.82 m |
|
Second Level |
Bedroom |
3.2 m |
3.96 m |
3.2 m x 3.96 m |
|
Second Level |
Bathroom |
3.42 m |
2.87 m |
3.42 m x 2.87 m |
|
Second Level |
Bathroom |
3.68 m |
1.7 m |
3.68 m x 1.7 m |
|
Second Level |
Bedroom |
3.42 m |
3.45 m |
3.42 m x 3.45 m |
|
Basement |
Bathroom |
1.54 m |
2.69 m |
1.54 m x 2.69 m |
|
Basement |
Utility Room |
3.47 m |
2.69 m |
3.47 m x 2.69 m |
|
Basement |
Family Room |
8.15 m |
6.01 m |
8.15 m x 6.01 m |
|
Basement |
Other |
2.89 m |
3.98 m |
2.89 m x 3.98 m |
|
Main Level |
Dining Room |
4.06 m |
4.52 m |
4.06 m x 4.52 m |
|
Main Level |
Living Room |
4.01 m |
3.12 m |
4.01 m x 3.12 m |
|
Main Level |
Foyer |
2.33 m |
3.68 m |
2.33 m x 3.68 m |
|
Main Level |
Kitchen |
4.29 m |
4.92 m |
4.29 m x 4.92 m |
|
Main Level |
Bathroom |
2.56 m |
1.16 m |
2.56 m x 1.16 m |
https://www.realtor.ca/real-estate/27589024/921-lakeridge-drive-ottawa-1118-avalon-east































