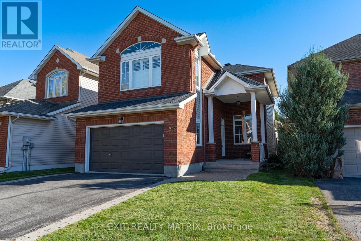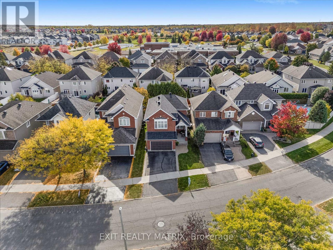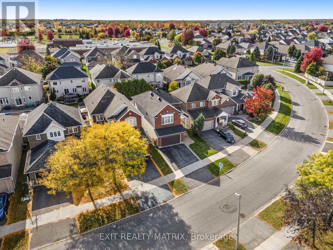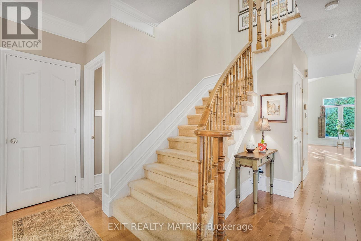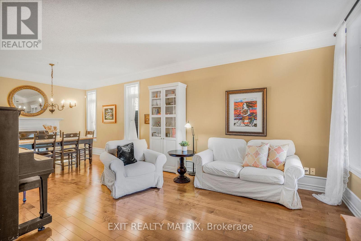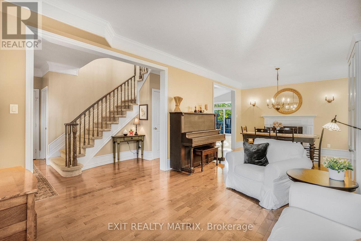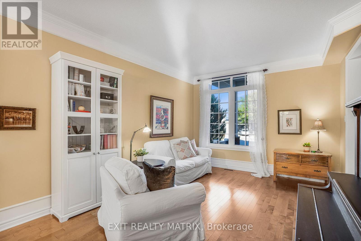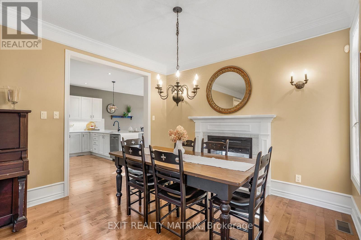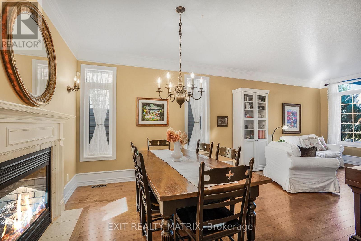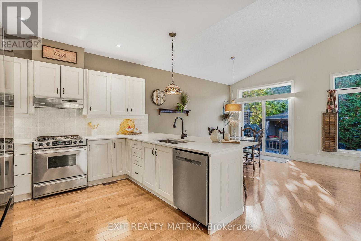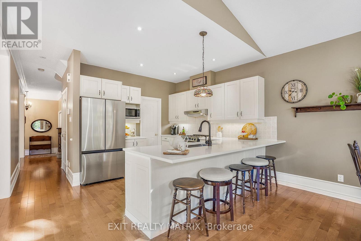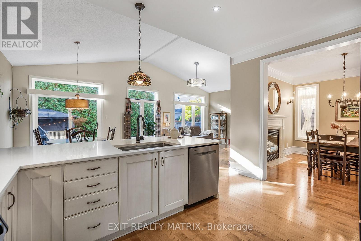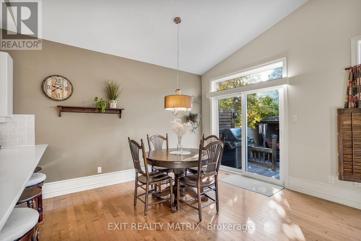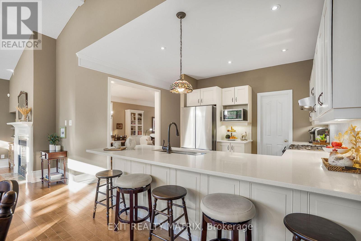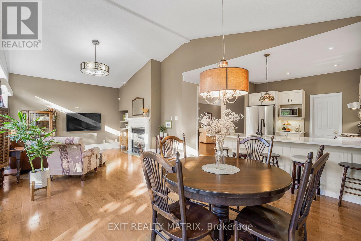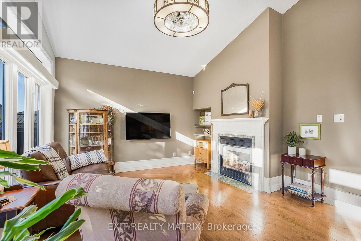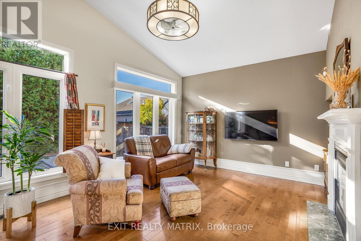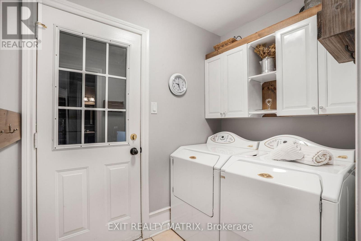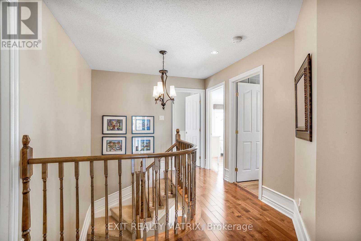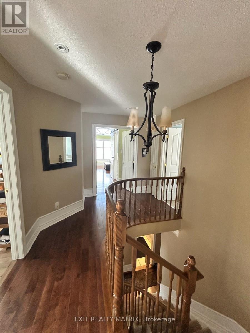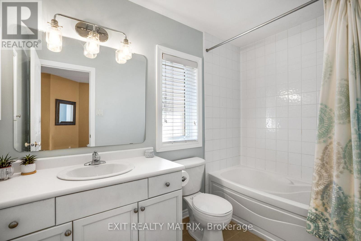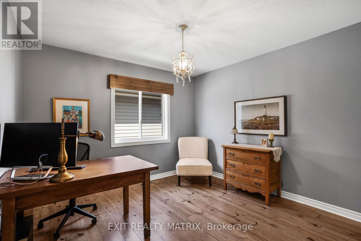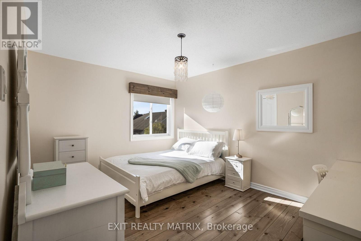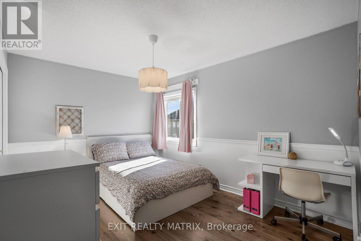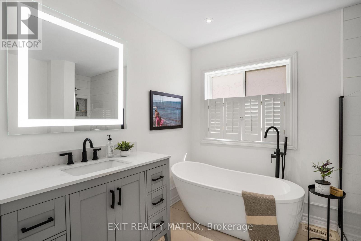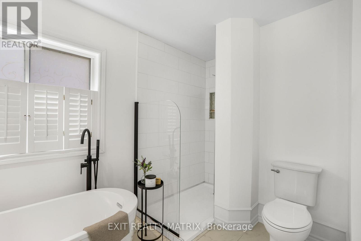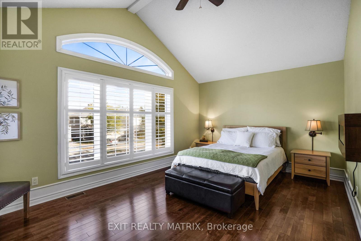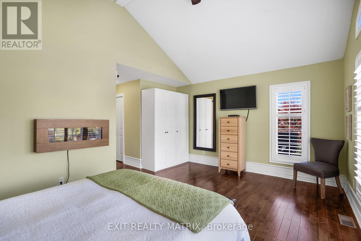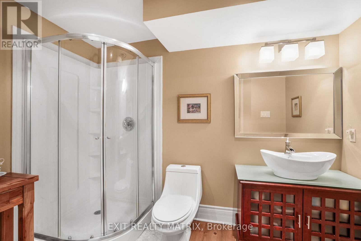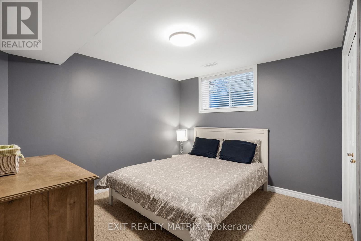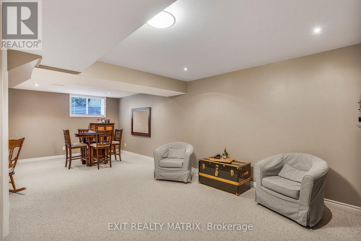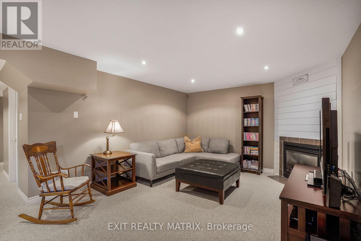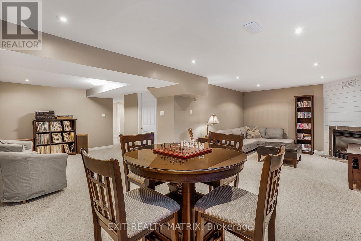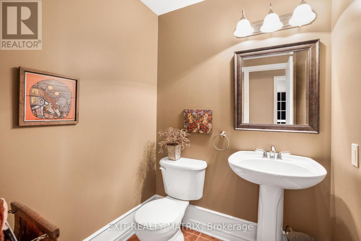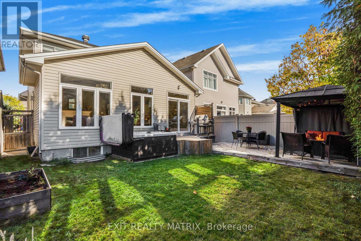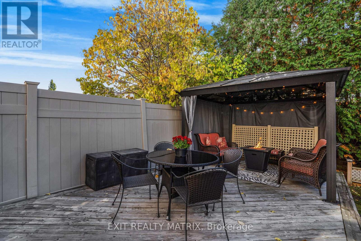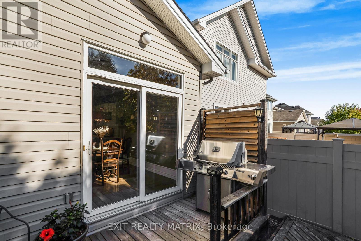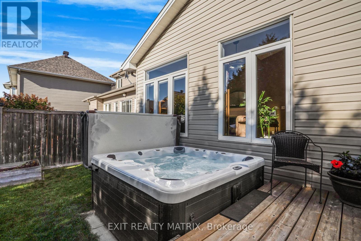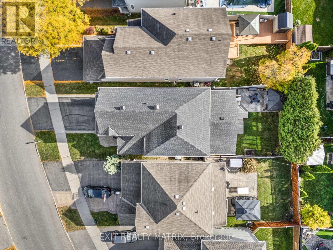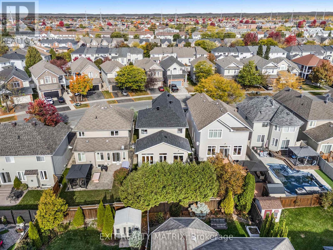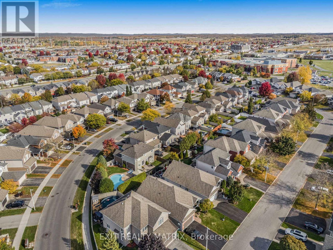5 Bedroom
4 Bathroom
2,000 - 2,500 ft2
Fireplace
Central Air Conditioning
Forced Air
$875,000
**OPEN HOUSE SUN OCT 19, FROM 2-4PM** - Welcome to your dream home in one of the area's most sought-after neighbourhoods! This stunning 2-storey residence perfectly blends elegance, comfort, and functionality - designed to impress from the moment you step inside. The main level features an inviting living room, a formal dining area with a double-sided fireplace flowing into the cozy family room, and an impressive chef's kitchen offering abundant cabinetry, an eating area, and views of the private backyard. A convenient laundry room and powder room complete this thoughtfully designed floor. Upstairs, you'll find four spacious bedrooms, including a luxurious primary suite with a walk-in closet and a spa-inspired 4-piece ensuite, along with an additional 4-piece bathroom. The fully finished lower level provides a generous recreation room, an extra bedroom, a 3-piece bathroom, and plenty of storage - perfect for guests or a growing family. Outside, your private oasis awaits, featuring a hot tub, gazebo, gas BBQ hookup, and a fully fenced, very private backyard, ideal for relaxing or entertaining. Thoughtfully maintained and tastefully upgraded, this home showcases numerous updates including a fully finished basement (2010), kitchen counters (2022), primary bathroom (2024), new roof (2025), hot water tank (2024), California shutters upstairs, and more. Ideally located near parks, schools, and all amenities, this home offers the perfect balance of style, comfort, and convenience. (id:53899)
Open House
This property has open houses!
Starts at:
2:00 pm
Ends at:
4:00 pm
Property Details
|
MLS® Number
|
X12466769 |
|
Property Type
|
Single Family |
|
Neigbourhood
|
Notting Gate |
|
Community Name
|
1119 - Notting Hill/Summerside |
|
Amenities Near By
|
Schools, Place Of Worship, Public Transit |
|
Community Features
|
Community Centre, School Bus |
|
Equipment Type
|
Water Heater |
|
Features
|
Gazebo |
|
Parking Space Total
|
5 |
|
Rental Equipment Type
|
Water Heater |
|
Structure
|
Deck |
Building
|
Bathroom Total
|
4 |
|
Bedrooms Above Ground
|
4 |
|
Bedrooms Below Ground
|
1 |
|
Bedrooms Total
|
5 |
|
Age
|
16 To 30 Years |
|
Amenities
|
Fireplace(s) |
|
Appliances
|
Hot Tub, Garage Door Opener Remote(s), Central Vacuum, Dishwasher, Dryer, Hood Fan, Microwave, Stove, Washer, Window Coverings, Refrigerator |
|
Basement Development
|
Finished |
|
Basement Type
|
Full (finished) |
|
Construction Style Attachment
|
Detached |
|
Cooling Type
|
Central Air Conditioning |
|
Exterior Finish
|
Brick Facing, Vinyl Siding |
|
Fire Protection
|
Alarm System |
|
Fireplace Present
|
Yes |
|
Foundation Type
|
Poured Concrete |
|
Half Bath Total
|
1 |
|
Heating Fuel
|
Natural Gas |
|
Heating Type
|
Forced Air |
|
Stories Total
|
2 |
|
Size Interior
|
2,000 - 2,500 Ft2 |
|
Type
|
House |
|
Utility Water
|
Municipal Water |
Parking
Land
|
Acreage
|
No |
|
Fence Type
|
Fully Fenced, Fenced Yard |
|
Land Amenities
|
Schools, Place Of Worship, Public Transit |
|
Sewer
|
Sanitary Sewer |
|
Size Depth
|
114 Ft ,10 In |
|
Size Frontage
|
36 Ft ,1 In |
|
Size Irregular
|
36.1 X 114.9 Ft |
|
Size Total Text
|
36.1 X 114.9 Ft |
Rooms
| Level |
Type |
Length |
Width |
Dimensions |
|
Second Level |
Bedroom |
4.11 m |
3.31 m |
4.11 m x 3.31 m |
|
Second Level |
Bedroom |
3.24 m |
3.31 m |
3.24 m x 3.31 m |
|
Second Level |
Primary Bedroom |
6.42 m |
5.01 m |
6.42 m x 5.01 m |
|
Second Level |
Bedroom |
2.99 m |
4.34 m |
2.99 m x 4.34 m |
|
Lower Level |
Recreational, Games Room |
7.7 m |
7.75 m |
7.7 m x 7.75 m |
|
Lower Level |
Bedroom |
3.55 m |
3.5 m |
3.55 m x 3.5 m |
|
Lower Level |
Bathroom |
3.14 m |
2.18 m |
3.14 m x 2.18 m |
|
Lower Level |
Utility Room |
4.41 m |
4.15 m |
4.41 m x 4.15 m |
|
Main Level |
Foyer |
1.41 m |
1.88 m |
1.41 m x 1.88 m |
|
Main Level |
Kitchen |
3.09 m |
4.15 m |
3.09 m x 4.15 m |
|
Main Level |
Kitchen |
2.74 m |
3.5 m |
2.74 m x 3.5 m |
|
Main Level |
Eating Area |
4.12 m |
2.92 m |
4.12 m x 2.92 m |
|
Main Level |
Living Room |
4.7 m |
3.5 m |
4.7 m x 3.5 m |
|
Main Level |
Family Room |
4.12 m |
4.83 m |
4.12 m x 4.83 m |
|
Main Level |
Bathroom |
1.89 m |
1.5 m |
1.89 m x 1.5 m |
|
Main Level |
Laundry Room |
1.53 m |
1.91 m |
1.53 m x 1.91 m |
|
Other |
Bathroom |
2.69 m |
1.5 m |
2.69 m x 1.5 m |
Utilities
|
Electricity
|
Installed |
|
Sewer
|
Installed |
https://www.realtor.ca/real-estate/28998759/928-scala-avenue-ottawa-1119-notting-hillsummerside
