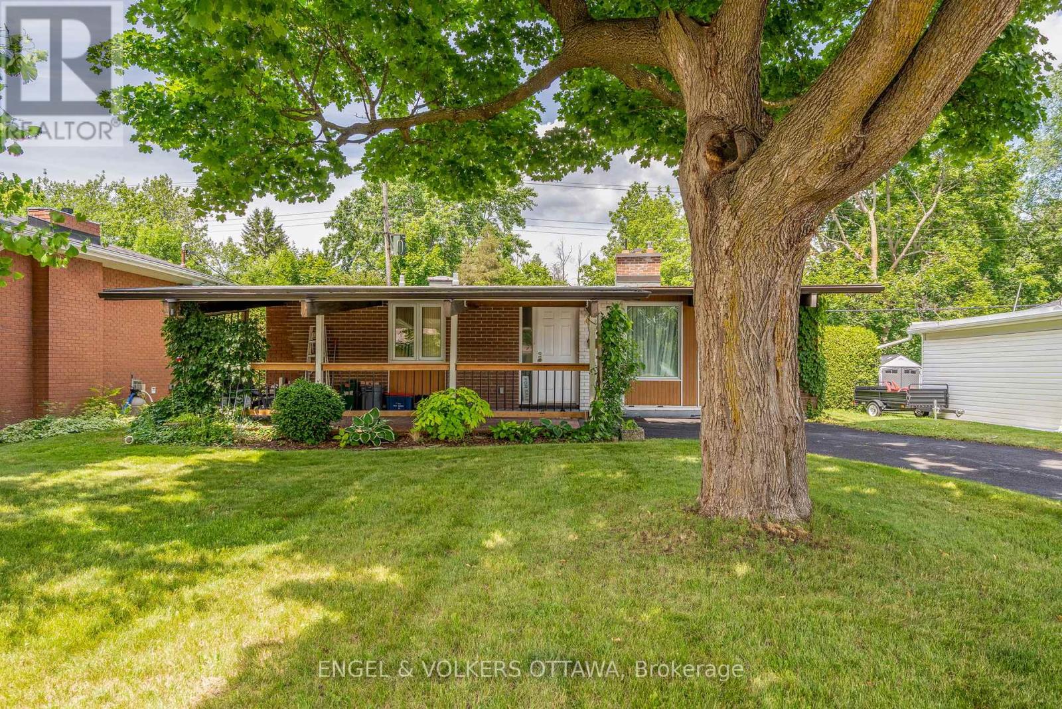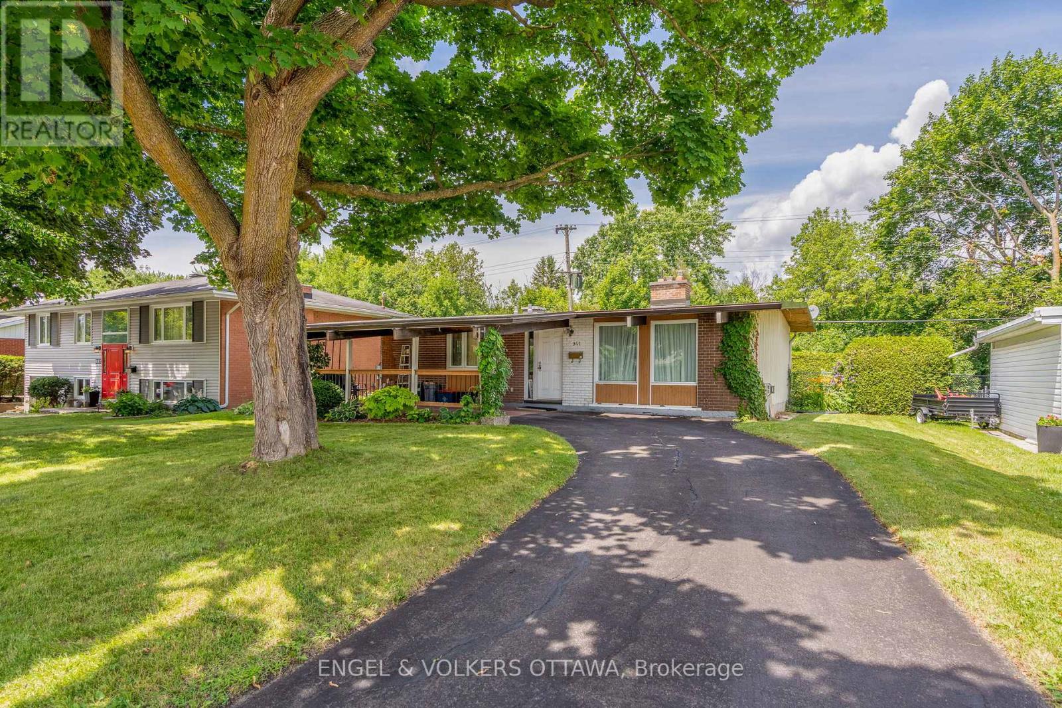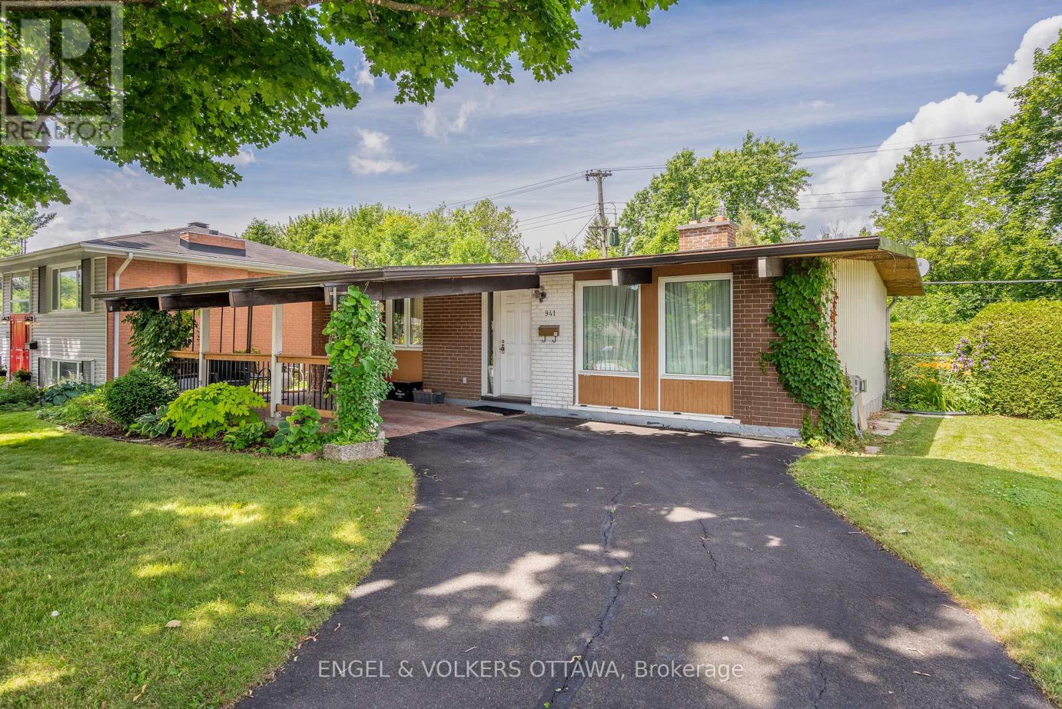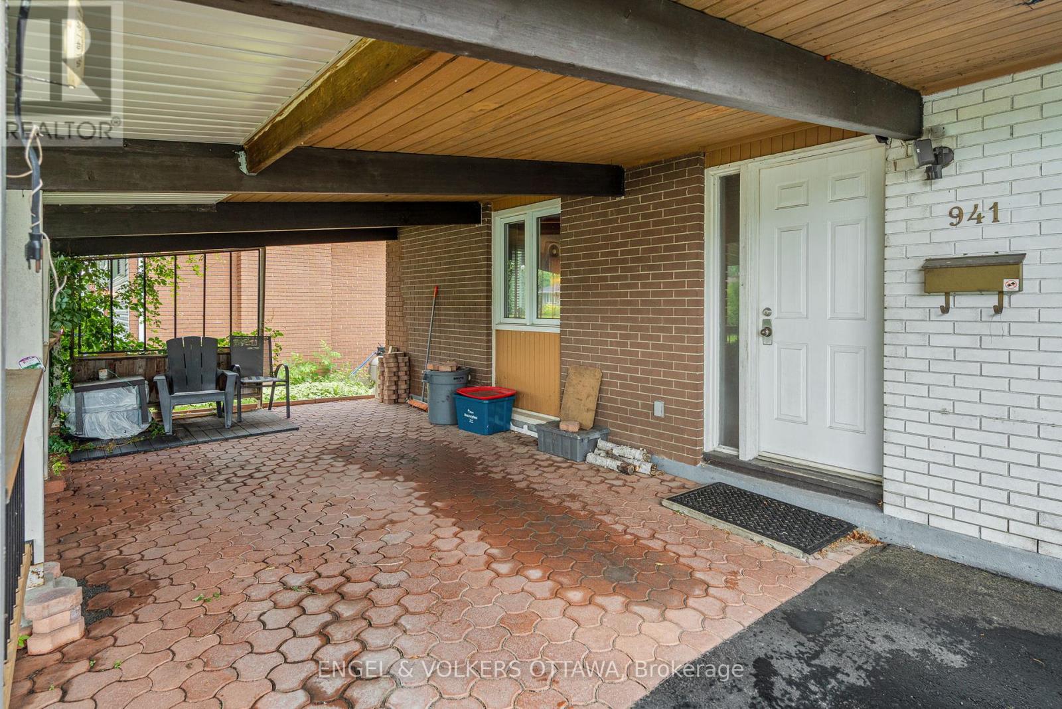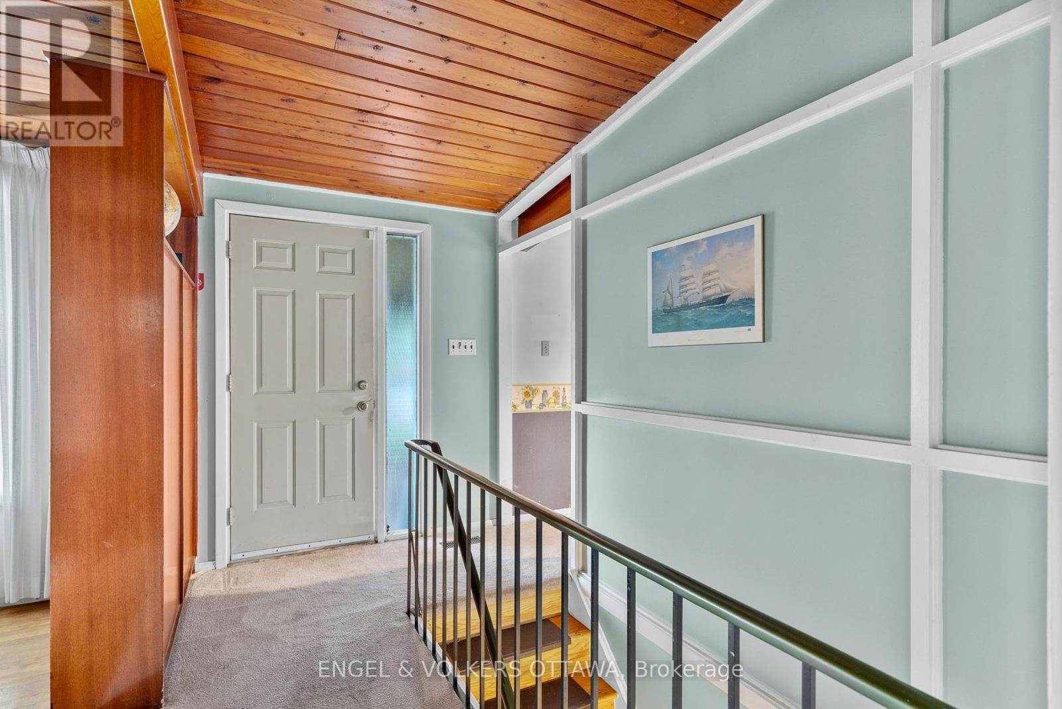4 Bedroom
2 Bathroom
1,100 - 1,500 ft2
Bungalow
Fireplace
Central Air Conditioning
Forced Air
$624,900
Set on a beautiful lot in Riverside Park backing onto gorgeous, treed privacy, this 3+1 bedroom bungalow would make an excellent home for those who appreciate mid-century architecture. This is a secluded enclave of homes with no cut-through traffic, perfect for children and dog walkers. First time to market since 1980, it is located on a quiet, low-traffic section of Cromwell with walking path access to Mooney's Bay. The curb appeal is undeniable with a long sweeping driveway leading to the interlock carport. A large eat-in kitchen at the front of the house benefits from the vaulted ceilings found throughout the home. A warm living room with a wood fireplace, complimented by the wood clad ceilings and exposed beams. There's hardwood throughout that would shine with some TLC. Three bedrooms and a large bathroom complete the main floor. The lower level features a family room with gas fireplace, a bedroom, two large utility rooms, and a 2-piece bathroom. Note the spacious backyard with mature cedar hedges and a gate to access the woods. The potential is evident. Bring some imagination and make it your own. No conveyance of offers until Thursday July 17th @ 1:00PM. (id:53899)
Open House
This property has open houses!
Starts at:
2:00 pm
Ends at:
4:00 pm
Property Details
|
MLS® Number
|
X12277484 |
|
Property Type
|
Single Family |
|
Neigbourhood
|
River |
|
Community Name
|
4605 - Riverside Park |
|
Parking Space Total
|
4 |
Building
|
Bathroom Total
|
2 |
|
Bedrooms Above Ground
|
3 |
|
Bedrooms Below Ground
|
1 |
|
Bedrooms Total
|
4 |
|
Age
|
51 To 99 Years |
|
Appliances
|
Water Heater - Tankless, Dishwasher, Dryer, Hot Water Instant, Stove, Washer, Refrigerator |
|
Architectural Style
|
Bungalow |
|
Basement Development
|
Finished |
|
Basement Type
|
Full (finished) |
|
Construction Style Attachment
|
Detached |
|
Cooling Type
|
Central Air Conditioning |
|
Exterior Finish
|
Brick |
|
Fireplace Present
|
Yes |
|
Fireplace Total
|
2 |
|
Foundation Type
|
Poured Concrete |
|
Half Bath Total
|
1 |
|
Heating Fuel
|
Natural Gas |
|
Heating Type
|
Forced Air |
|
Stories Total
|
1 |
|
Size Interior
|
1,100 - 1,500 Ft2 |
|
Type
|
House |
|
Utility Water
|
Municipal Water |
Parking
Land
|
Acreage
|
No |
|
Fence Type
|
Fenced Yard |
|
Sewer
|
Sanitary Sewer |
|
Size Depth
|
100 Ft ,2 In |
|
Size Frontage
|
60 Ft |
|
Size Irregular
|
60 X 100.2 Ft |
|
Size Total Text
|
60 X 100.2 Ft |
|
Zoning Description
|
Residential |
Rooms
| Level |
Type |
Length |
Width |
Dimensions |
|
Lower Level |
Utility Room |
6.4 m |
4.06 m |
6.4 m x 4.06 m |
|
Lower Level |
Bedroom |
4.37 m |
2.2 m |
4.37 m x 2.2 m |
|
Lower Level |
Recreational, Games Room |
5.39 m |
4.6 m |
5.39 m x 4.6 m |
|
Lower Level |
Bathroom |
2.25 m |
1.03 m |
2.25 m x 1.03 m |
|
Lower Level |
Laundry Room |
4.37 m |
3.48 m |
4.37 m x 3.48 m |
|
Lower Level |
Bedroom |
5.35 m |
2.88 m |
5.35 m x 2.88 m |
|
Main Level |
Other |
6.47 m |
3.92 m |
6.47 m x 3.92 m |
|
Main Level |
Living Room |
6.75 m |
4.83 m |
6.75 m x 4.83 m |
|
Main Level |
Kitchen |
4.59 m |
3.67 m |
4.59 m x 3.67 m |
|
Main Level |
Bathroom |
2.54 m |
2.17 m |
2.54 m x 2.17 m |
|
Main Level |
Pantry |
1.16 m |
2.17 m |
1.16 m x 2.17 m |
|
Main Level |
Bedroom |
2.91 m |
2.99 m |
2.91 m x 2.99 m |
|
Main Level |
Bedroom |
2.88 m |
4.1 m |
2.88 m x 4.1 m |
|
Main Level |
Primary Bedroom |
4.84 m |
2.99 m |
4.84 m x 2.99 m |
|
Main Level |
Other |
3 m |
2.31 m |
3 m x 2.31 m |
Utilities
|
Cable
|
Available |
|
Electricity
|
Available |
|
Sewer
|
Available |
https://www.realtor.ca/real-estate/28589619/941-cromwell-drive-ottawa-4605-riverside-park
