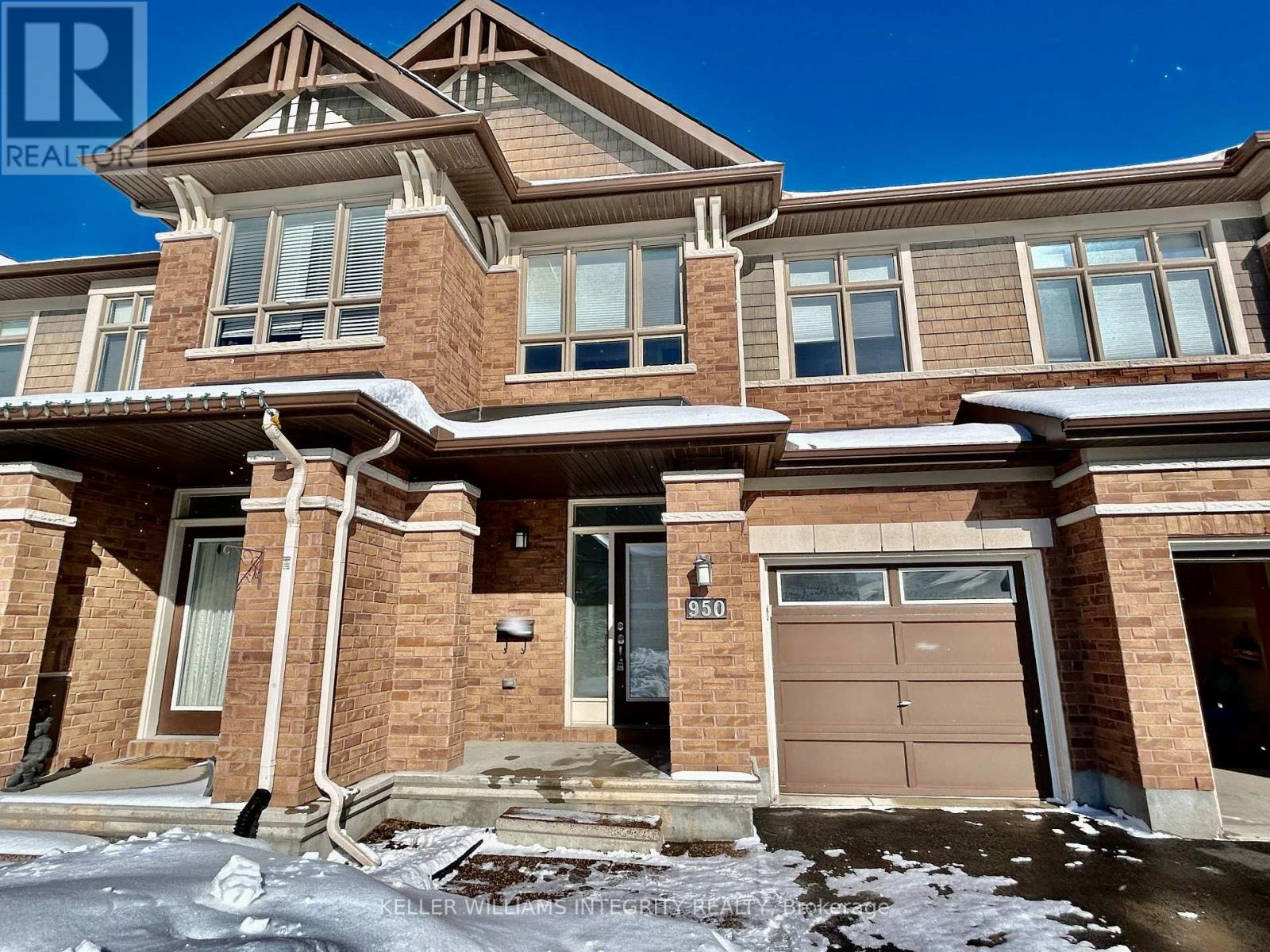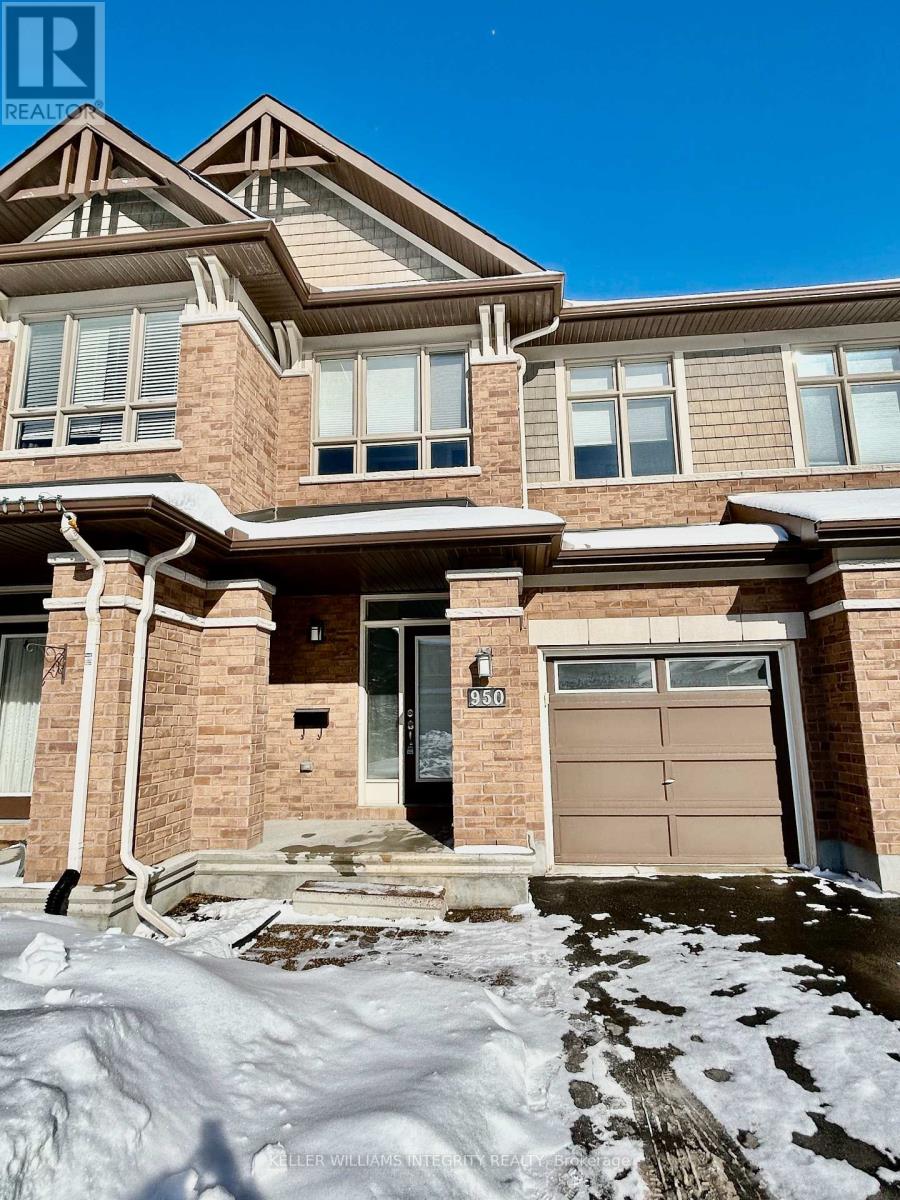3 Bedroom
3 Bathroom
Fireplace
Central Air Conditioning
Forced Air
$2,695 Monthly
Beautiful 2013 built 3 bedroom, 3 bathroom townhouse within walking distance of the Amazon fulfillment center. The main floor open-concept layout and high ceilings are perfect for entertaining. Kitchen with plenty of cabinet space, island, granite countertops, stainless steel appliances and a pantry! Oversized windows allow plenty of natural light in the living/dining room area. The second floor has the primary bedroom with a 4 piece ensuite and walk-in closet. 2 other generous-sized bedrooms, a full bath, and the laundry area are also on the second floor. The large and bright family room on the lower level, with a gas fireplace and plenty of storage, will be perfect for your family or entertainment needs. Good sized, fully fenced backyard. Ideal location within walking distance of the Costco plaza, shopping, restaurants, parks and easy access to the highway 416. Available now for move-in! (id:53899)
Property Details
|
MLS® Number
|
X11933660 |
|
Property Type
|
Single Family |
|
Neigbourhood
|
Barrhaven West |
|
Community Name
|
7703 - Barrhaven - Cedargrove/Fraserdale |
|
Features
|
In Suite Laundry |
|
Parking Space Total
|
3 |
Building
|
Bathroom Total
|
3 |
|
Bedrooms Above Ground
|
3 |
|
Bedrooms Total
|
3 |
|
Appliances
|
Dishwasher, Dryer, Hood Fan, Refrigerator, Stove, Washer, Window Coverings |
|
Basement Development
|
Finished |
|
Basement Type
|
Full (finished) |
|
Construction Style Attachment
|
Attached |
|
Cooling Type
|
Central Air Conditioning |
|
Exterior Finish
|
Brick Facing |
|
Fireplace Present
|
Yes |
|
Fireplace Total
|
1 |
|
Foundation Type
|
Poured Concrete |
|
Half Bath Total
|
1 |
|
Heating Fuel
|
Natural Gas |
|
Heating Type
|
Forced Air |
|
Stories Total
|
2 |
|
Type
|
Row / Townhouse |
|
Utility Water
|
Municipal Water |
Parking
Land
|
Acreage
|
No |
|
Sewer
|
Sanitary Sewer |
Rooms
| Level |
Type |
Length |
Width |
Dimensions |
|
Lower Level |
Family Room |
5.49 m |
5.18 m |
5.49 m x 5.18 m |
|
Main Level |
Living Room |
5.8 m |
5.49 m |
5.8 m x 5.49 m |
|
Main Level |
Dining Room |
|
|
Measurements not available |
|
Main Level |
Kitchen |
3.35 m |
2.74 m |
3.35 m x 2.74 m |
|
Upper Level |
Primary Bedroom |
4.88 m |
3.96 m |
4.88 m x 3.96 m |
|
Upper Level |
Bedroom 2 |
3.66 m |
2.74 m |
3.66 m x 2.74 m |
|
Upper Level |
Bedroom 3 |
3.05 m |
2.74 m |
3.05 m x 2.74 m |
https://www.realtor.ca/real-estate/27825466/950-cobble-hill-drive-ottawa-7703-barrhaven-cedargrovefraserdale





















