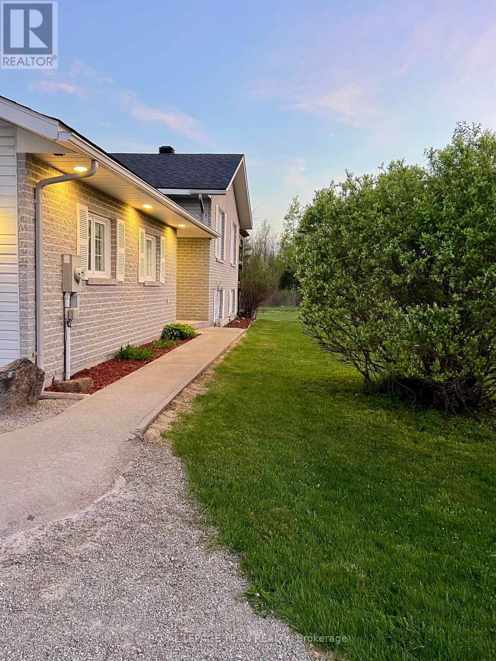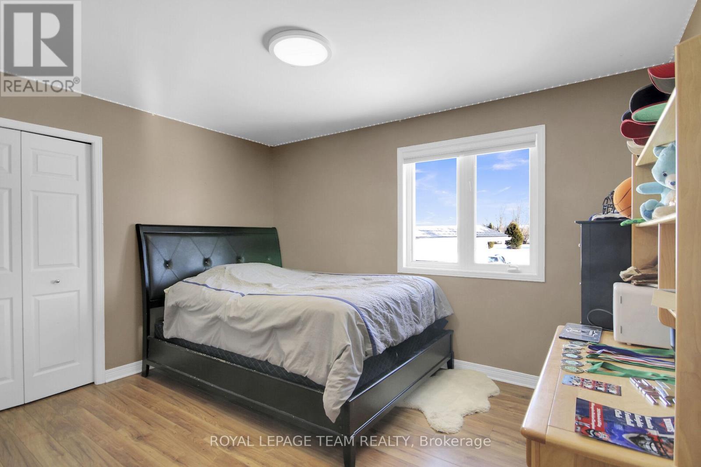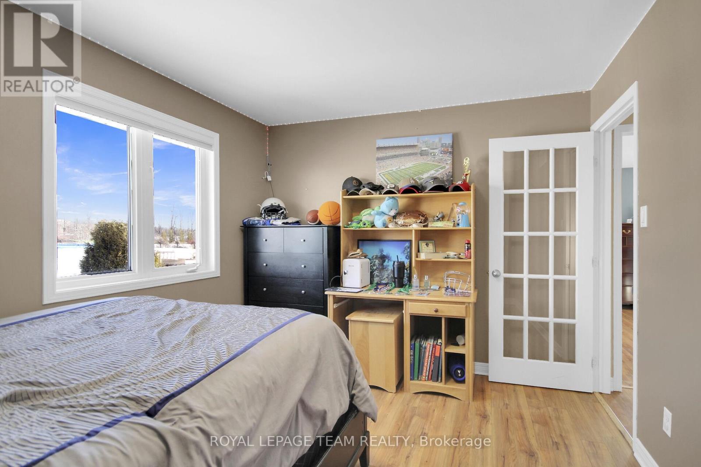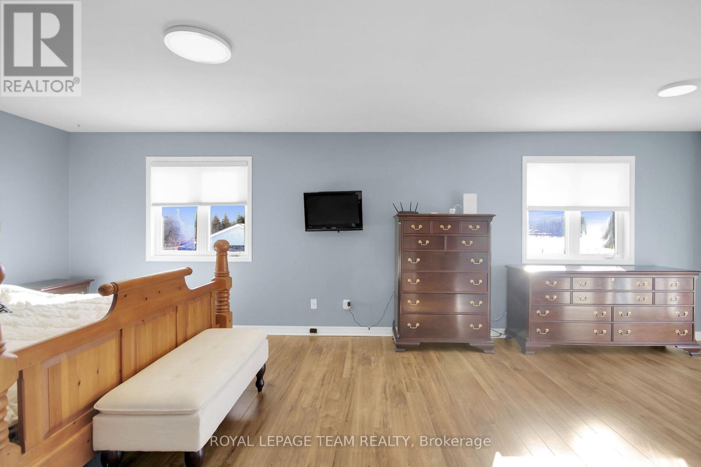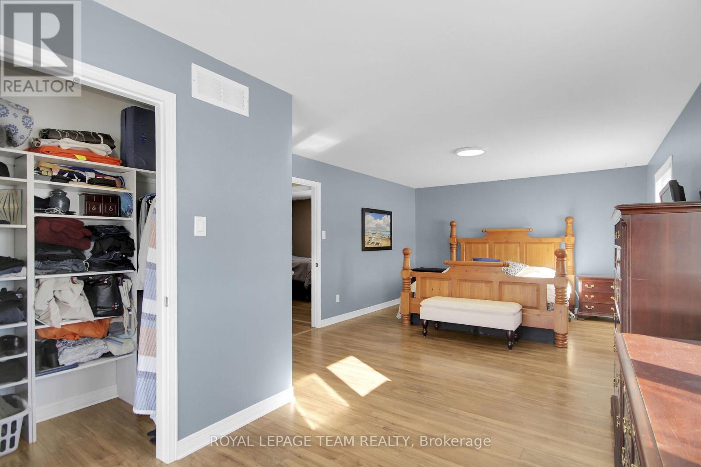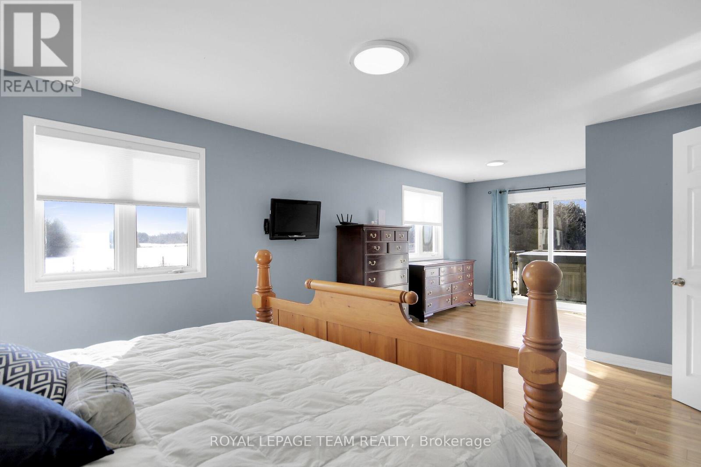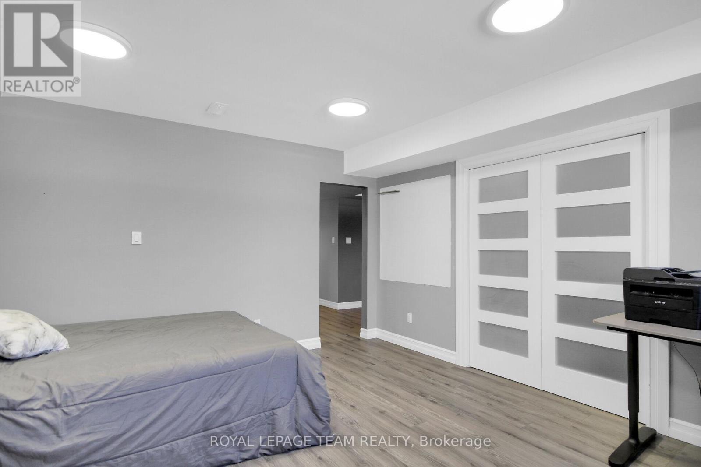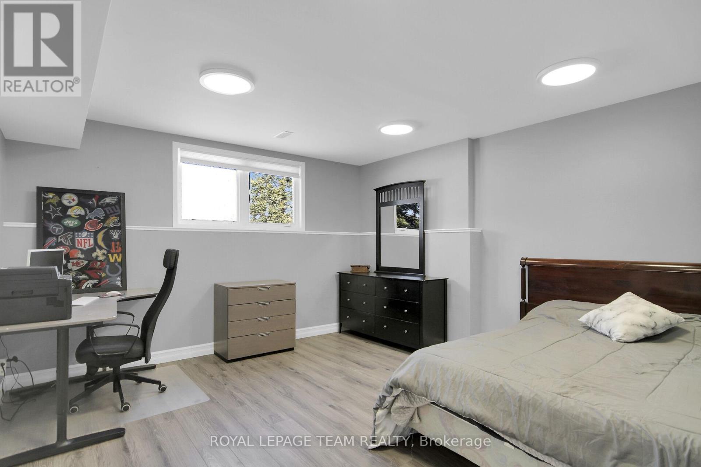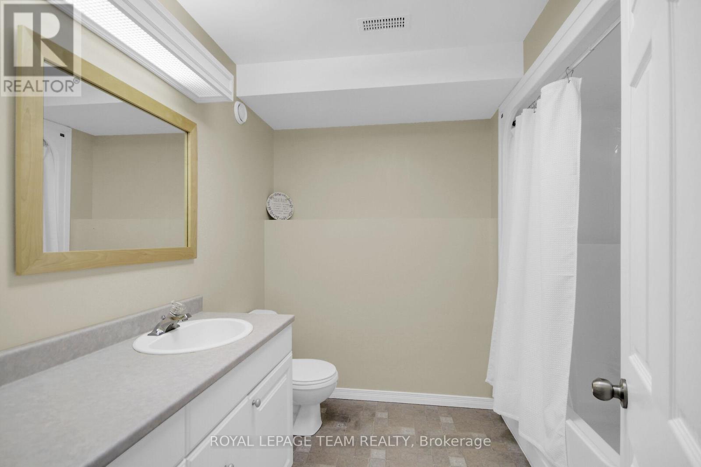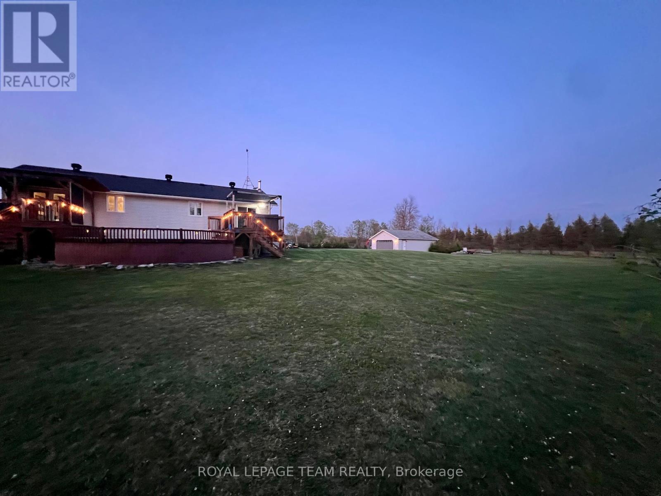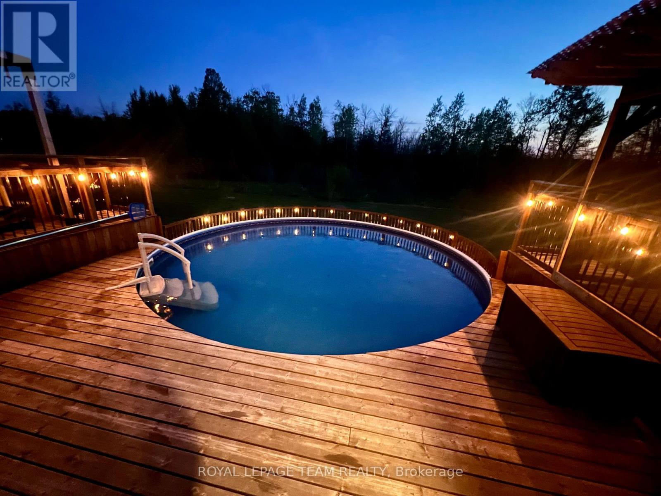4 Bedroom
3 Bathroom
1,100 - 1,500 ft2
Raised Bungalow
Above Ground Pool
Forced Air
$779,900
Exceptional 4 bedroom home.1.76 acres. Take note of upgrade in kitchen , beautiful white with an island and breakfast bar . Inside access to the home from garage. Could accommodate in-law suite with spacious family room , and two large bedrooms. 3 baths 2 up one 4 piece down. Need to work from home no problem spacious office in lower level . Mixed flooring hardwood and Laminate .Beautiful kitchen with island ,ample cupboards and counter space. One deck off kitchen so convenient to your BBQ. Great space for your dining table . Open concept main level. Primary bedroom is extremely large, with walk in closet, 4 pc bath and your private deck, patio doors to the hot tub.2nd bedroom on main level very spacious. Take note main floor laundry and powder room share the same space. With the benefit of the large windows in the lower level it feels like an extension of the first level. Two more large bedrooms a full bath in the lower level. Large family room with full bath on this level. Country living yet not isolated. Large work shop 32 ft. x 24 ft. with 8 ft. ceilings , garage door 16 x 7 it has Polished concrete floor also its own hydro service. Close to Carlton Place, Smiths Falls and Kanata. Once you walk in you will know why this should be your home . Country living yet not isolated. You will be impressed with all the space in this home as well as double car attached garage. Shingles and vents on house, 2016 shingles on garage 2006, propane furnace 2018, pool liner replaced 2018 , Generac generator installed 2020 , Hot Tub 2022, well pressure switch 2025, submerged well pump and wiring 2025. 200 Amp service to home , 100 Amp service to detached workshop. Plenty of parking available as well as space to park you RV The pool is a good size . **EXTRAS** Included Fridge, stove, dishwasher, washer, dryer, generator, central vacuum, above ground pool , hot tub. (id:53899)
Property Details
|
MLS® Number
|
X12168981 |
|
Property Type
|
Single Family |
|
Community Name
|
902 - Montague Twp |
|
Features
|
Irregular Lot Size, Flat Site |
|
Parking Space Total
|
2 |
|
Pool Type
|
Above Ground Pool |
|
Structure
|
Deck, Workshop |
Building
|
Bathroom Total
|
3 |
|
Bedrooms Above Ground
|
2 |
|
Bedrooms Below Ground
|
2 |
|
Bedrooms Total
|
4 |
|
Age
|
16 To 30 Years |
|
Appliances
|
Hot Tub, Water Softener, Dishwasher, Dryer, Stove, Washer, Refrigerator |
|
Architectural Style
|
Raised Bungalow |
|
Basement Development
|
Finished |
|
Basement Type
|
Full (finished) |
|
Construction Style Attachment
|
Detached |
|
Exterior Finish
|
Brick Facing |
|
Fire Protection
|
Smoke Detectors |
|
Foundation Type
|
Concrete |
|
Heating Fuel
|
Propane |
|
Heating Type
|
Forced Air |
|
Stories Total
|
1 |
|
Size Interior
|
1,100 - 1,500 Ft2 |
|
Type
|
House |
|
Utility Water
|
Drilled Well |
Parking
|
Attached Garage
|
|
|
Garage
|
|
|
Covered
|
|
|
Inside Entry
|
|
|
R V
|
|
Land
|
Acreage
|
No |
|
Sewer
|
Septic System |
|
Size Depth
|
172 Ft |
|
Size Frontage
|
268 Ft ,1 In |
|
Size Irregular
|
268.1 X 172 Ft ; 268.13 X 17.92 X 268.12 X 174.92 |
|
Size Total Text
|
268.1 X 172 Ft ; 268.13 X 17.92 X 268.12 X 174.92|1/2 - 1.99 Acres |
Rooms
| Level |
Type |
Length |
Width |
Dimensions |
|
Basement |
Bedroom 3 |
4.29 m |
4.14 m |
4.29 m x 4.14 m |
|
Basement |
Bedroom 4 |
3.81 m |
3.5 m |
3.81 m x 3.5 m |
|
Basement |
Family Room |
6.64 m |
3.16 m |
6.64 m x 3.16 m |
|
Basement |
Exercise Room |
3.5 m |
3.29 m |
3.5 m x 3.29 m |
|
Main Level |
Kitchen |
3.69 m |
3.59 m |
3.69 m x 3.59 m |
|
Main Level |
Dining Room |
3.68 m |
3.35 m |
3.68 m x 3.35 m |
|
Main Level |
Family Room |
4.75 m |
3.16 m |
4.75 m x 3.16 m |
|
Main Level |
Primary Bedroom |
7.62 m |
3.65 m |
7.62 m x 3.65 m |
|
Main Level |
Bedroom 2 |
3.81 m |
2.77 m |
3.81 m x 2.77 m |
https://www.realtor.ca/real-estate/28357233/955-macpherson-road-montague-902-montague-twp




