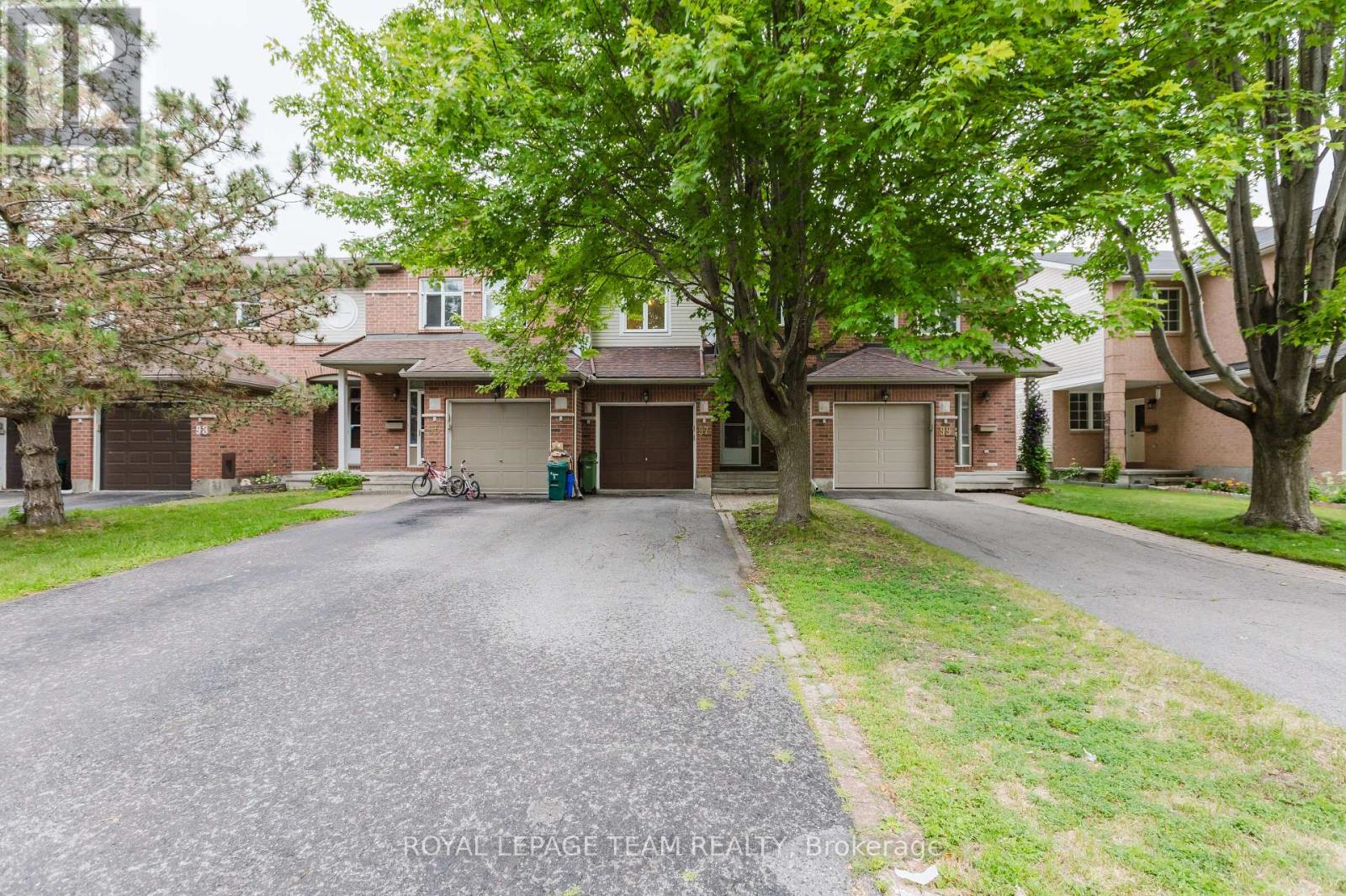3 Bedroom
3 Bathroom
1,100 - 1,500 ft2
Central Air Conditioning
Forced Air
$2,600 Monthly
Welcome to 97 Redpath Drive, a well-maintained 3-bedroom, 3-bathroom townhome nestled in Barrhaven East. This home offers an inviting layout with hardwood flooring and tiles throughout the main, second levels and a fully finished basement ideal for extra living space, a playroom for kids, a recreation room, office space or a home gym. The main floor features a bright living creating a warm and welcoming atmosphere. The functional kitchen is equipped with quartz countertops, ample cabinet space, and a stainless steel appliances. The kitchen eat-in area that opens to a deck and fully fenced backyard perfect for outdoor entertaining. Upstairs, the spacious primary bedroom offers a walk-in closet and a private 5-piece ensuite including a walk-in shower and soaker tub. Two additional bedrooms, a full bathroom, and a laundry closet with a washer and dryer complete the second level. The finished basement extends the living space with a large recreation area and abundant natural light. The private backyard offers a quiet outdoor space, surrounded by mature trees that provide shade and privacy. Situated in a quiet residential pocket of Barrhaven, this home offers ultimate convenience. Close to schools, parks, shopping centers, and public transit, this home is ideal for families and professionals alike. (id:53899)
Property Details
|
MLS® Number
|
X12280234 |
|
Property Type
|
Single Family |
|
Neigbourhood
|
Barrhaven East |
|
Community Name
|
7710 - Barrhaven East |
|
Amenities Near By
|
Park, Public Transit, Schools |
|
Community Features
|
School Bus, Community Centre |
|
Features
|
In Suite Laundry |
|
Parking Space Total
|
3 |
Building
|
Bathroom Total
|
3 |
|
Bedrooms Above Ground
|
3 |
|
Bedrooms Total
|
3 |
|
Appliances
|
Dishwasher, Dryer, Hood Fan, Microwave, Stove, Washer, Refrigerator |
|
Basement Development
|
Finished |
|
Basement Type
|
Full (finished) |
|
Construction Style Attachment
|
Attached |
|
Cooling Type
|
Central Air Conditioning |
|
Exterior Finish
|
Brick, Vinyl Siding |
|
Foundation Type
|
Concrete |
|
Half Bath Total
|
1 |
|
Heating Fuel
|
Natural Gas |
|
Heating Type
|
Forced Air |
|
Stories Total
|
2 |
|
Size Interior
|
1,100 - 1,500 Ft2 |
|
Type
|
Row / Townhouse |
|
Utility Water
|
Municipal Water |
Parking
Land
|
Acreage
|
No |
|
Land Amenities
|
Park, Public Transit, Schools |
|
Sewer
|
Sanitary Sewer |
|
Size Depth
|
111 Ft ,6 In |
|
Size Frontage
|
19 Ft ,8 In |
|
Size Irregular
|
19.7 X 111.5 Ft |
|
Size Total Text
|
19.7 X 111.5 Ft |
Rooms
| Level |
Type |
Length |
Width |
Dimensions |
|
Second Level |
Laundry Room |
|
|
Measurements not available |
|
Second Level |
Primary Bedroom |
4.29 m |
3.96 m |
4.29 m x 3.96 m |
|
Second Level |
Bathroom |
|
|
Measurements not available |
|
Second Level |
Bedroom 2 |
3.63 m |
2.94 m |
3.63 m x 2.94 m |
|
Second Level |
Bedroom 3 |
4.24 m |
2.74 m |
4.24 m x 2.74 m |
|
Second Level |
Bathroom |
|
|
Measurements not available |
|
Basement |
Family Room |
5.61 m |
5.25 m |
5.61 m x 5.25 m |
|
Main Level |
Kitchen |
2.84 m |
2.43 m |
2.84 m x 2.43 m |
|
Main Level |
Eating Area |
2.81 m |
2.51 m |
2.81 m x 2.51 m |
|
Main Level |
Living Room |
4.29 m |
3.2 m |
4.29 m x 3.2 m |
|
Main Level |
Dining Room |
3.88 m |
3.15 m |
3.88 m x 3.15 m |
https://www.realtor.ca/real-estate/28595509/97-redpath-drive-ottawa-7710-barrhaven-east































