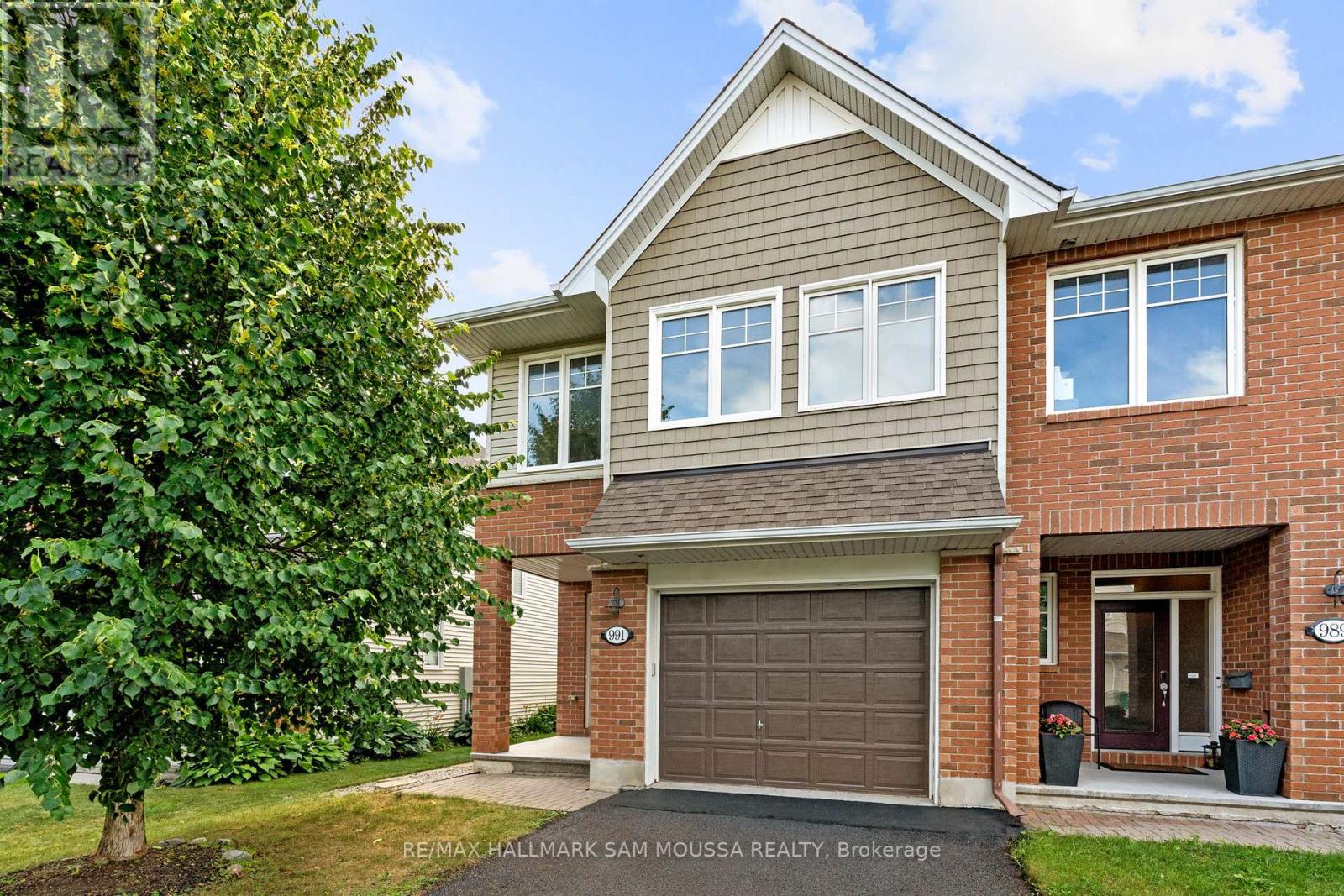3 Bedroom
3 Bathroom
1,500 - 2,000 ft2
Fireplace
Central Air Conditioning
Forced Air
$699,000
Beautifully maintained 3-bedroom townhome located in the sought-after community of Findlay Creek. This bright and spacious home features an open-concept main floor with a generous living and dining area, a modern kitchen complete with stainless steel appliances and a pantry, and a cozy gas fireplace. Upstairs offers a large primary bedroom with a walk-in closet and a 4-piece ensuite, two additional bedrooms, a full bathroom, and convenient second-floor laundry. The fully finished basement provides a versatile recreation space, perfect for relaxing or entertaining. Enjoy the attached garage with inside entry, a private backyard, and a fantastic location close to parks, schools, shopping, and transit. Ideal for families or first-time buyers, this home is move-in ready. (id:53899)
Property Details
|
MLS® Number
|
X12282978 |
|
Property Type
|
Single Family |
|
Neigbourhood
|
Riverside South-Findlay Creek |
|
Community Name
|
2605 - Blossom Park/Kemp Park/Findlay Creek |
|
Parking Space Total
|
3 |
Building
|
Bathroom Total
|
3 |
|
Bedrooms Above Ground
|
3 |
|
Bedrooms Total
|
3 |
|
Appliances
|
Garage Door Opener Remote(s), Dishwasher, Dryer, Garage Door Opener, Hood Fan, Microwave, Stove, Washer, Refrigerator |
|
Basement Development
|
Finished |
|
Basement Type
|
Full (finished) |
|
Construction Style Attachment
|
Attached |
|
Cooling Type
|
Central Air Conditioning |
|
Exterior Finish
|
Brick, Vinyl Siding |
|
Fireplace Present
|
Yes |
|
Foundation Type
|
Concrete |
|
Half Bath Total
|
1 |
|
Heating Fuel
|
Natural Gas |
|
Heating Type
|
Forced Air |
|
Stories Total
|
2 |
|
Size Interior
|
1,500 - 2,000 Ft2 |
|
Type
|
Row / Townhouse |
|
Utility Water
|
Municipal Water |
Parking
Land
|
Acreage
|
No |
|
Sewer
|
Sanitary Sewer |
|
Size Depth
|
98 Ft ,3 In |
|
Size Frontage
|
26 Ft |
|
Size Irregular
|
26 X 98.3 Ft |
|
Size Total Text
|
26 X 98.3 Ft |
Rooms
| Level |
Type |
Length |
Width |
Dimensions |
|
Second Level |
Laundry Room |
2.67 m |
1.9 m |
2.67 m x 1.9 m |
|
Second Level |
Primary Bedroom |
5.66 m |
3.9 m |
5.66 m x 3.9 m |
|
Second Level |
Bathroom |
4.73 m |
1.87 m |
4.73 m x 1.87 m |
|
Second Level |
Bedroom |
4.12 m |
2.98 m |
4.12 m x 2.98 m |
|
Second Level |
Bedroom |
4.12 m |
2.78 m |
4.12 m x 2.78 m |
|
Second Level |
Bathroom |
2.5 m |
2.41 m |
2.5 m x 2.41 m |
|
Lower Level |
Recreational, Games Room |
7.4 m |
5.78 m |
7.4 m x 5.78 m |
|
Main Level |
Foyer |
4.75 m |
2.85 m |
4.75 m x 2.85 m |
|
Main Level |
Living Room |
5.87 m |
4.08 m |
5.87 m x 4.08 m |
|
Main Level |
Kitchen |
3.77 m |
2.65 m |
3.77 m x 2.65 m |
|
Main Level |
Dining Room |
3.77 m |
3.22 m |
3.77 m x 3.22 m |
|
Main Level |
Bathroom |
1.5 m |
1.49 m |
1.5 m x 1.49 m |
Utilities
|
Electricity
|
Installed |
|
Sewer
|
Installed |
https://www.realtor.ca/real-estate/28601014/991-bunchberry-way-ottawa-2605-blossom-parkkemp-parkfindlay-creek
















































