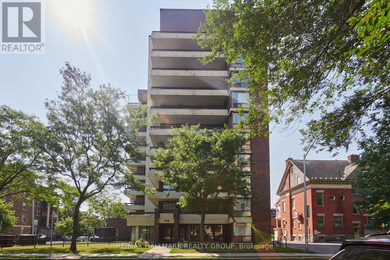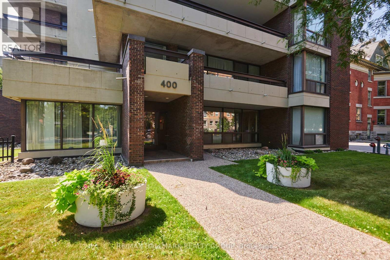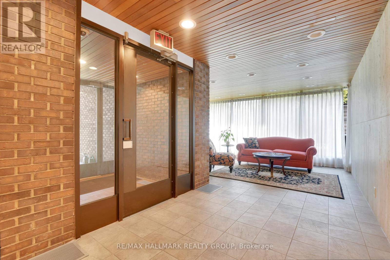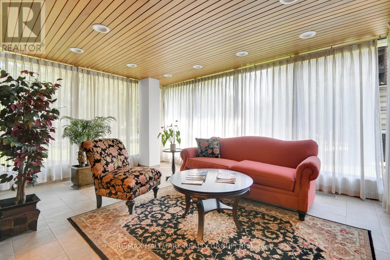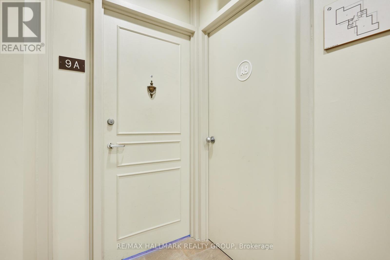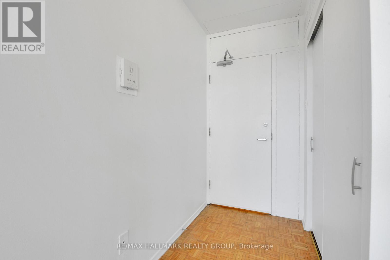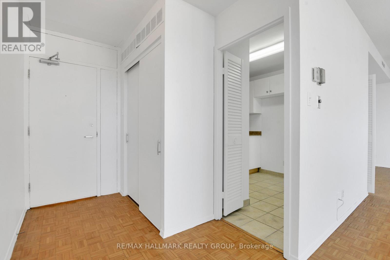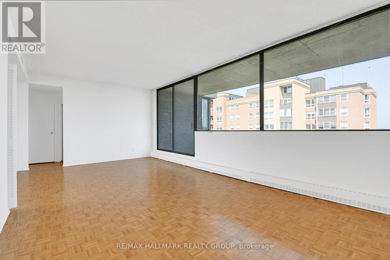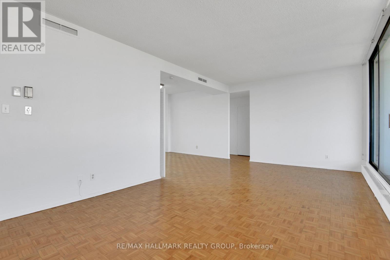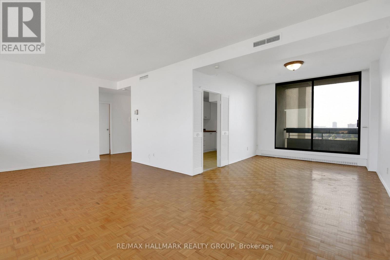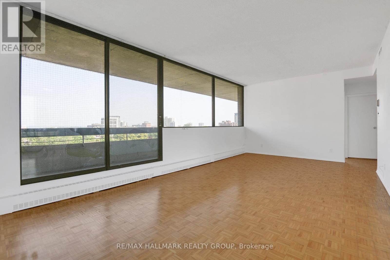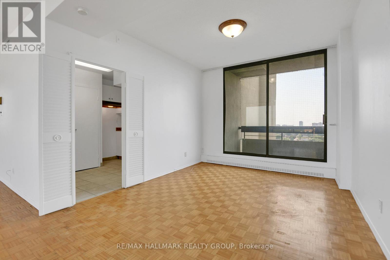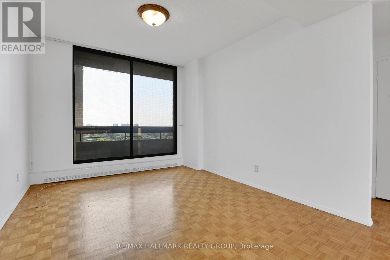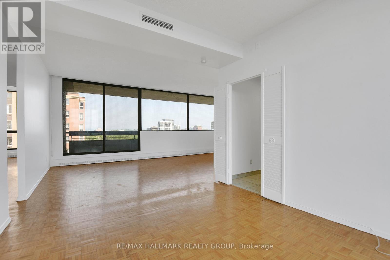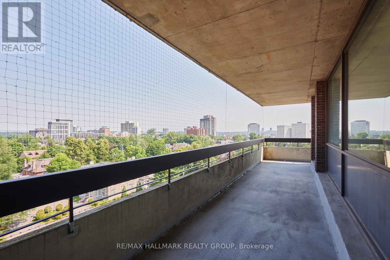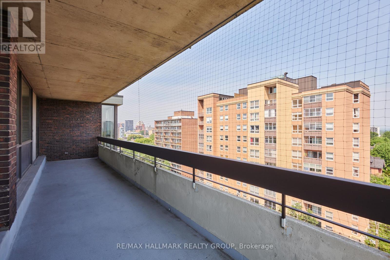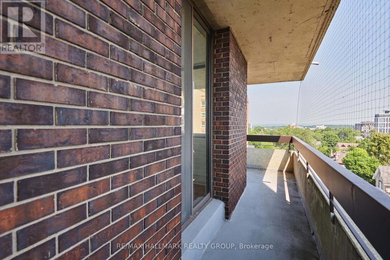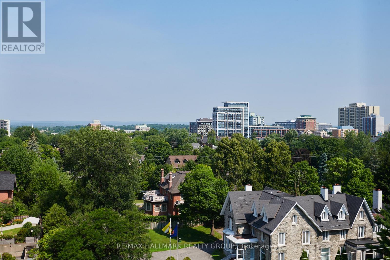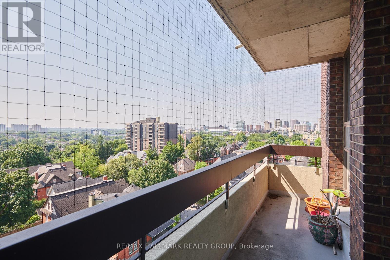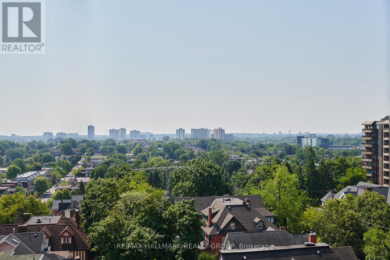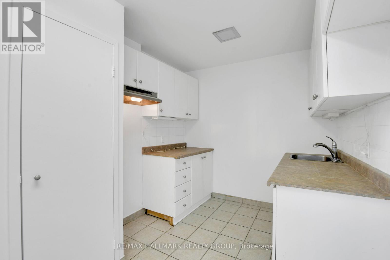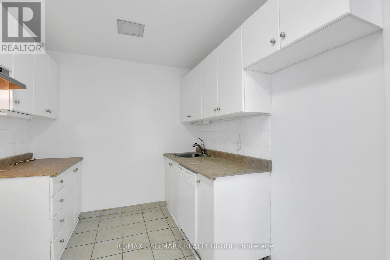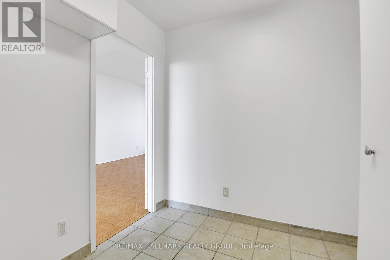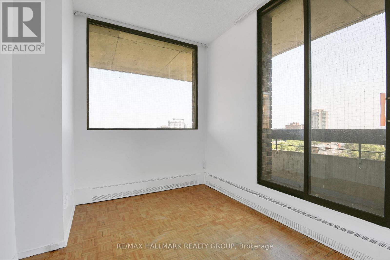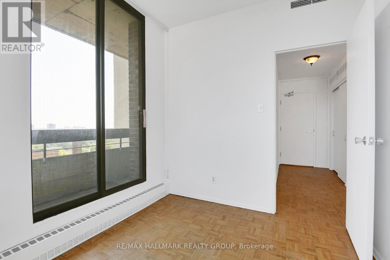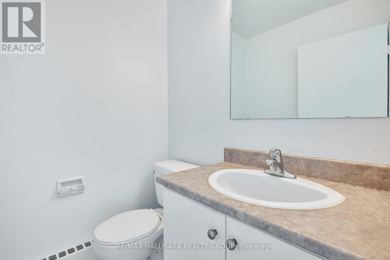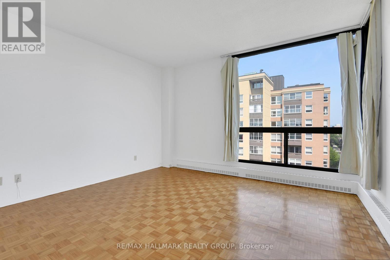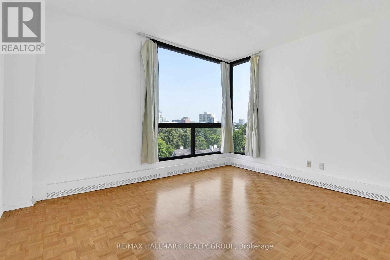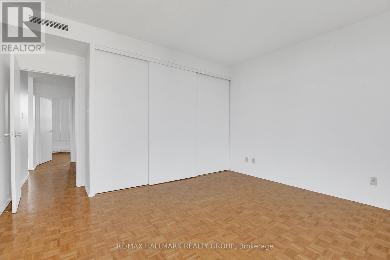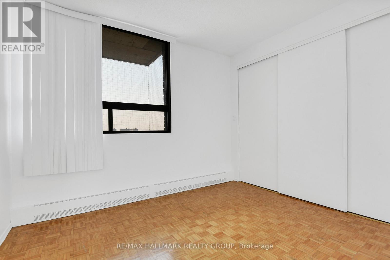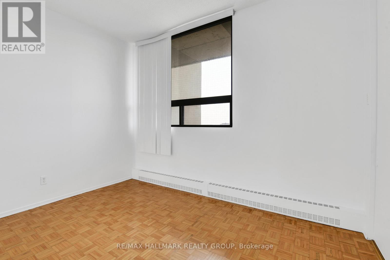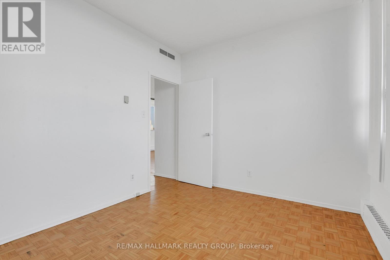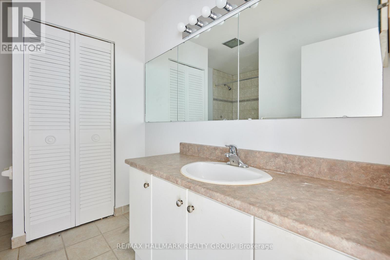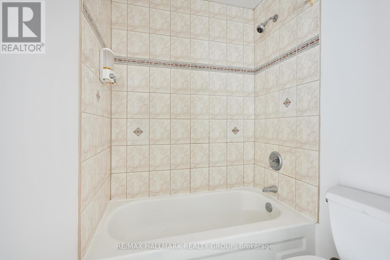9a - 400 Laurier Avenue E Ottawa, Ontario K1N 8Y2
$599,900Maintenance, Heat, Water, Electricity, Common Area Maintenance, Parking
$1,416.39 Monthly
Maintenance, Heat, Water, Electricity, Common Area Maintenance, Parking
$1,416.39 MonthlyWelcome to 400 Laurier East. Rising over ambassadors row, the architecture is a perfect synthesis of modernism and brutalism. With only two units per floor, and balconies on three sides, this building is exclusive and the views are panoramic. This unit presents a clean slate and unique opportunity for a design minded buyer to create a lavish Mid-Century Modern oasis in the sky. With two bedrooms and a den, a large living and dining space and private kitchen, the apartment doesn't compromise on space. Laundry is permitted to be installed in the unit. Condo fees are all-inclusive. Special assessment has been fully paid. Parking and locker included. (id:53899)
Property Details
| MLS® Number | X12313737 |
| Property Type | Single Family |
| Neigbourhood | Byward Market |
| Community Name | 4004 - Sandy Hill |
| Community Features | Pets Allowed With Restrictions |
| Features | Balcony |
| Parking Space Total | 1 |
Building
| Bathroom Total | 2 |
| Bedrooms Above Ground | 2 |
| Bedrooms Total | 2 |
| Amenities | Storage - Locker |
| Appliances | Garage Door Opener Remote(s) |
| Basement Type | None |
| Cooling Type | Central Air Conditioning |
| Exterior Finish | Brick |
| Half Bath Total | 1 |
| Heating Fuel | Electric, Natural Gas |
| Heating Type | Heat Pump, Not Known |
| Size Interior | 1,200 - 1,399 Ft2 |
| Type | Apartment |
Parking
| Underground | |
| Garage |
Land
| Acreage | No |
Rooms
| Level | Type | Length | Width | Dimensions |
|---|---|---|---|---|
| Main Level | Living Room | 6.83 m | 3.76 m | 6.83 m x 3.76 m |
| Main Level | Dining Room | 3.82 m | 3.28 m | 3.82 m x 3.28 m |
| Main Level | Foyer | 1.57 m | 1.19 m | 1.57 m x 1.19 m |
| Main Level | Office | 3.05 m | 2.48 m | 3.05 m x 2.48 m |
| Main Level | Kitchen | 3.69 m | 2.48 m | 3.69 m x 2.48 m |
| Main Level | Bedroom | 3.49 m | 2.99 m | 3.49 m x 2.99 m |
| Main Level | Primary Bedroom | 4.55 m | 4.18 m | 4.55 m x 4.18 m |
https://www.realtor.ca/real-estate/28666864/9a-400-laurier-avenue-e-ottawa-4004-sandy-hill
Contact Us
Contact us for more information

