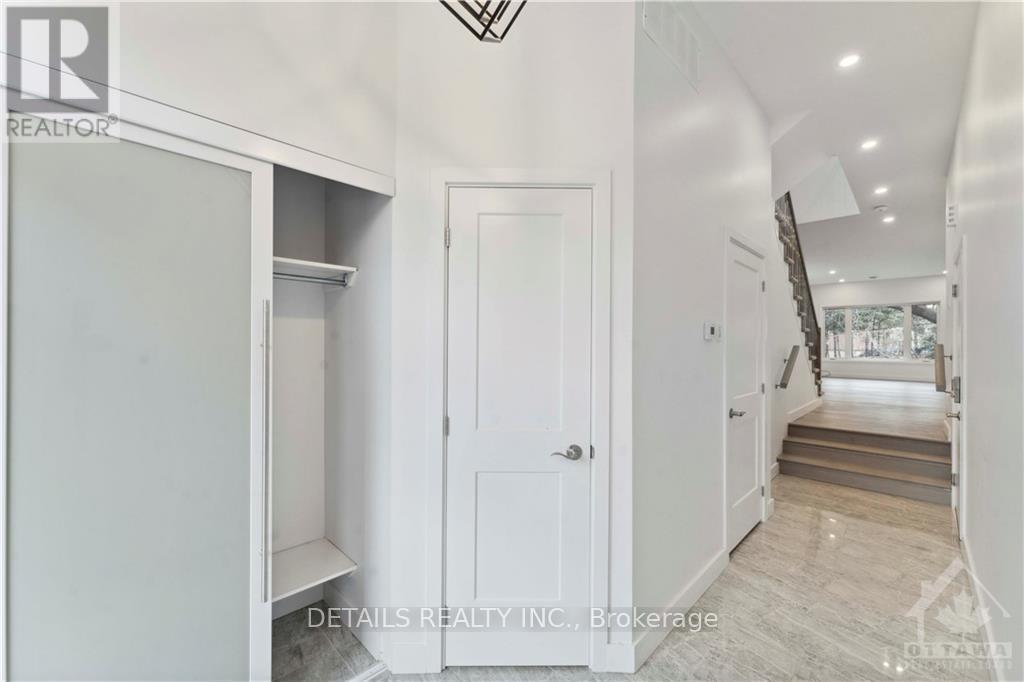3 Bedroom
3 Bathroom
Central Air Conditioning
Forced Air
$3,300 Monthly
Flooring: Tile, Flooring: Vinyl, This beautiful, modern semidetached home offers low-maintenance, comfortable living in a stylish package. Enjoy a spacious open-concept layout with a sleek kitchen featuring granite countertops, seamlessly connecting to a cozy backyard off the living room—perfect for relaxing or entertaining. Upstairs, you'll find three generously sized bedrooms, a convenient laundry room, and a full bathroom. The master bedroom is a standout, boasting a huge space, a walk-in closet, and a luxurious ensuite bathroom. Ideal for families or professionals seeking a blend of modern amenities and comfort. This home is situated in the most desirable neighbourhood, within walking distance of the Ottawa River, grocery stores, restaurants, parks, top-notch schools, and hospitals. Enjoy convenient access to all essentials while residing in a vibrant and sought-after area., Deposit: 6600 (id:53899)
Property Details
|
MLS® Number
|
X9519382 |
|
Property Type
|
Single Family |
|
Neigbourhood
|
Bay |
|
Community Name
|
6203 - Queensway Terrace North |
|
Amenities Near By
|
Public Transit, Park |
|
Features
|
In-law Suite |
|
Parking Space Total
|
3 |
Building
|
Bathroom Total
|
3 |
|
Bedrooms Above Ground
|
3 |
|
Bedrooms Total
|
3 |
|
Appliances
|
Dryer, Refrigerator, Two Stoves, Washer |
|
Construction Style Attachment
|
Semi-detached |
|
Cooling Type
|
Central Air Conditioning |
|
Heating Fuel
|
Natural Gas |
|
Heating Type
|
Forced Air |
|
Stories Total
|
2 |
|
Type
|
House |
|
Utility Water
|
Municipal Water |
Parking
Land
|
Acreage
|
No |
|
Land Amenities
|
Public Transit, Park |
|
Sewer
|
Sanitary Sewer |
|
Size Depth
|
99 Ft ,11 In |
|
Size Frontage
|
25 Ft |
|
Size Irregular
|
25 X 99.92 Ft ; 0 |
|
Size Total Text
|
25 X 99.92 Ft ; 0 |
|
Zoning Description
|
R2g |
Rooms
| Level |
Type |
Length |
Width |
Dimensions |
https://www.realtor.ca/real-estate/27421263/a-828-maplewood-avenue-ottawa-6203-queensway-terrace-north



























