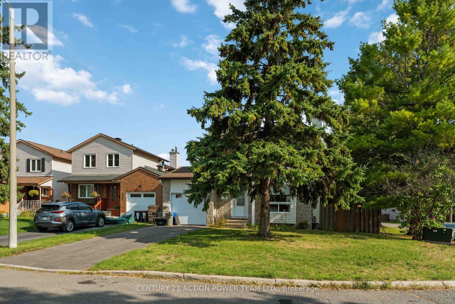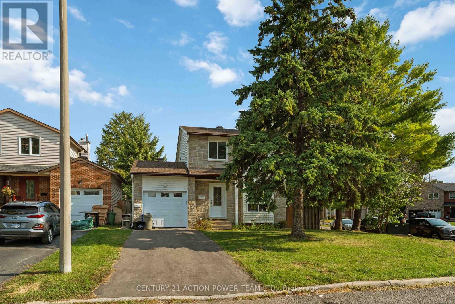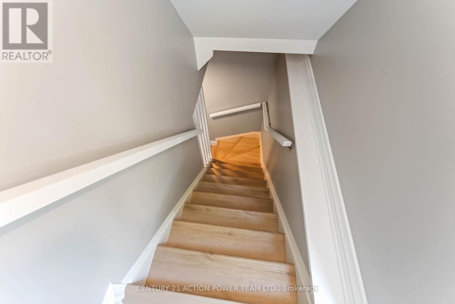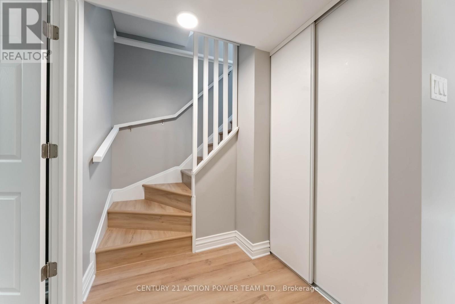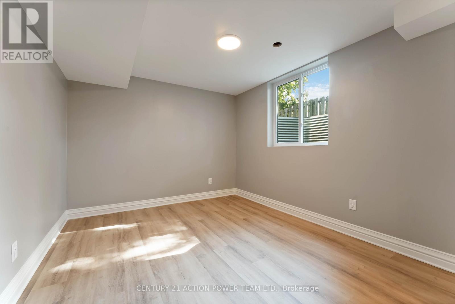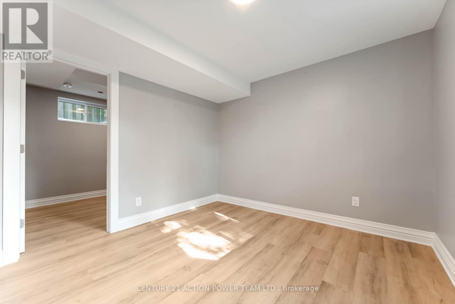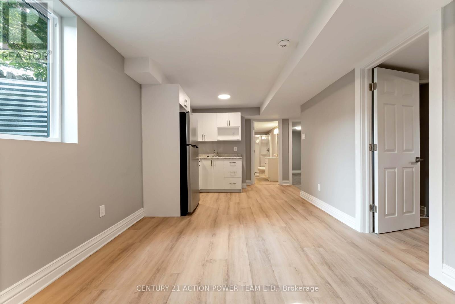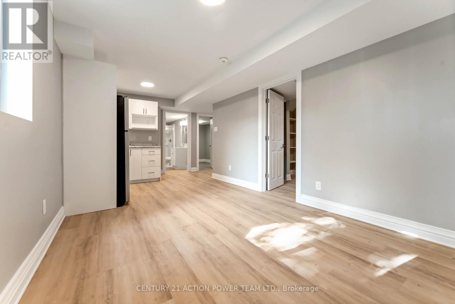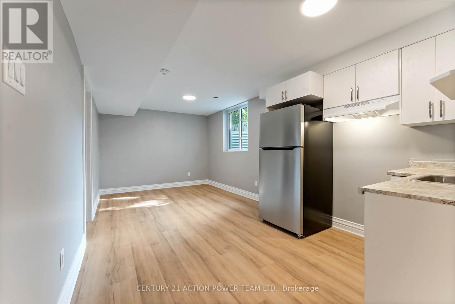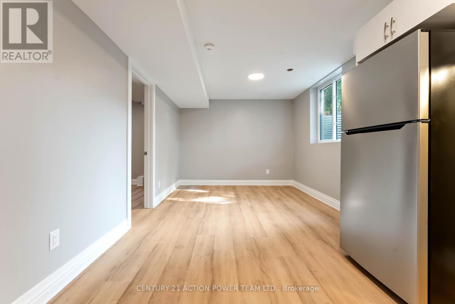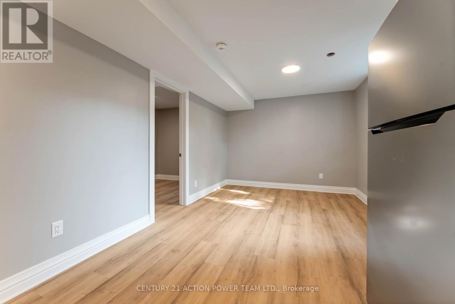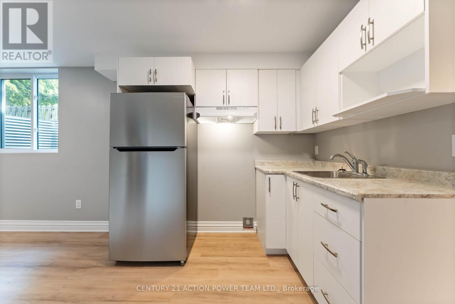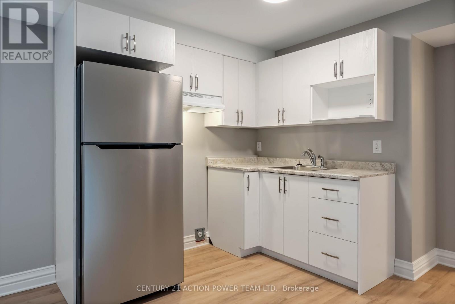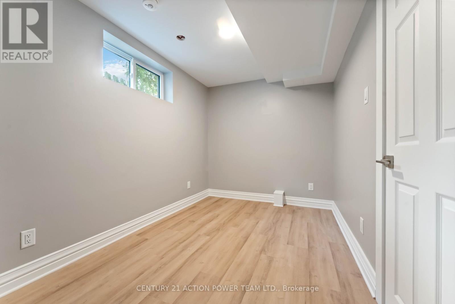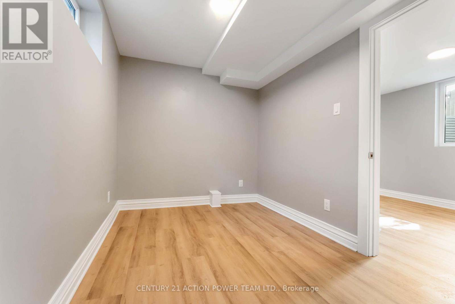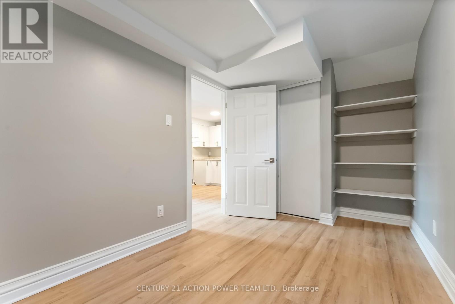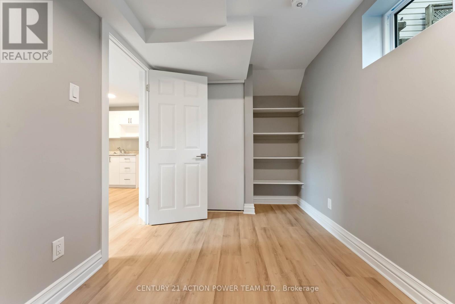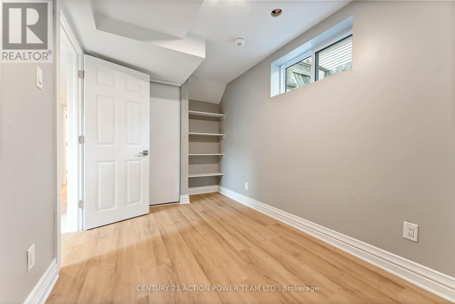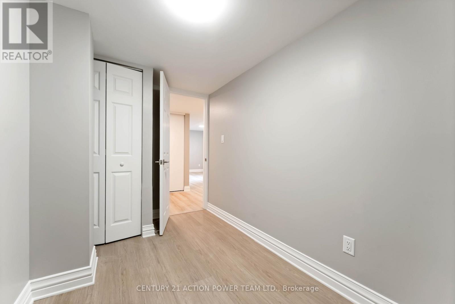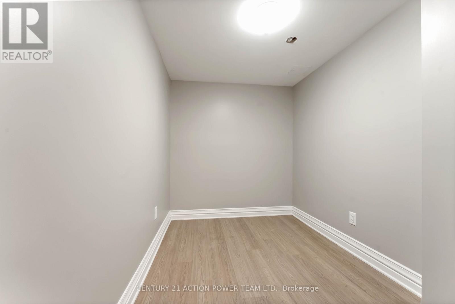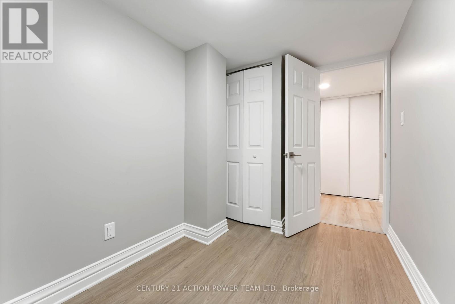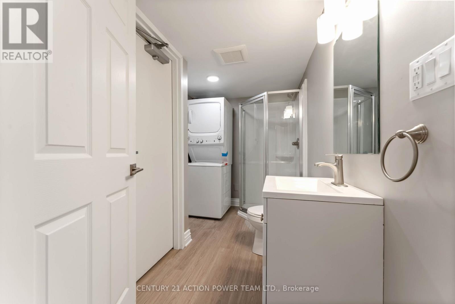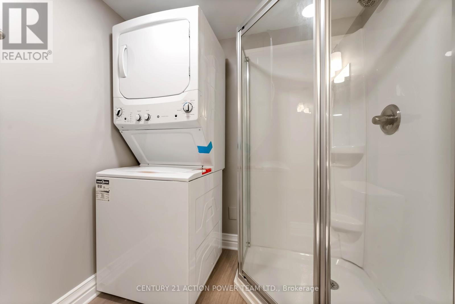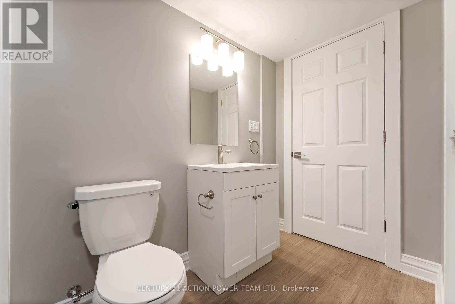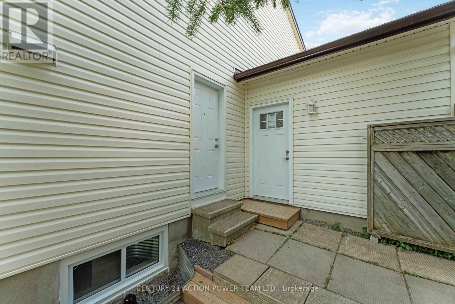1 Bedroom
1 Bathroom
0 - 699 ft2
Central Air Conditioning
Forced Air
$2,000 Monthly
Welcome to 427 Grassland Terrace, Unit B a newly completed 1-bedroom plus den basement apartment offering comfort, style, and peace of mind with all permits in place. Designed with modern living in mind, this home features thoughtful upgrades and a bright, open layout. The spacious living and dining area is the heart of the apartment, highlighted by a brand-new oversized egress window that floods the space with natural light while meeting safety standards. The open-concept kitchen boasts new cabinetry, ample counter space, and full-sized appliances, making it both functional and inviting. The well-sized bedroom includes a large window that adds warmth and brightness, while the versatile den is perfect for a home office, study nook, or guest space. A modern bathroom, in-unit laundry, and quality finishes throughout add to the convenience and comfort. Step outside to your private terrace area ideal for relaxing or enjoying some fresh air. For additional practicality, a dedicated storage locker is included, located behind the upper units garage, giving you extra room for seasonal or bulky items. Situated in a desirable neighborhood, this apartment is perfect for professionals, couples, or students seeking a quiet, private retreat that's close to schools, shopping, restaurants, public transit, and major highways. Move-in ready and thoughtfully designed, 427 Grassland Terrace, Unit B offers the perfect balance of modern style and everyday convenience. (id:53899)
Property Details
|
MLS® Number
|
X12396897 |
|
Property Type
|
Single Family |
|
Neigbourhood
|
Queenswood Heights |
|
Community Name
|
1104 - Queenswood Heights South |
|
Amenities Near By
|
Public Transit |
|
Parking Space Total
|
1 |
Building
|
Bathroom Total
|
1 |
|
Bedrooms Below Ground
|
1 |
|
Bedrooms Total
|
1 |
|
Age
|
New Building |
|
Amenities
|
Separate Electricity Meters |
|
Appliances
|
Dryer, Hood Fan, Stove, Washer, Refrigerator |
|
Basement Features
|
Apartment In Basement |
|
Basement Type
|
N/a |
|
Construction Style Attachment
|
Detached |
|
Cooling Type
|
Central Air Conditioning |
|
Exterior Finish
|
Vinyl Siding, Stone |
|
Foundation Type
|
Poured Concrete |
|
Heating Fuel
|
Natural Gas |
|
Heating Type
|
Forced Air |
|
Size Interior
|
0 - 699 Ft2 |
|
Type
|
House |
|
Utility Water
|
Municipal Water |
Parking
|
Detached Garage
|
|
|
No Garage
|
|
Land
|
Acreage
|
No |
|
Land Amenities
|
Public Transit |
|
Sewer
|
Sanitary Sewer |
|
Size Depth
|
105 Ft |
|
Size Frontage
|
32 Ft ,10 In |
|
Size Irregular
|
32.9 X 105 Ft |
|
Size Total Text
|
32.9 X 105 Ft |
Rooms
| Level |
Type |
Length |
Width |
Dimensions |
|
Basement |
Primary Bedroom |
3.42 m |
2.28 m |
3.42 m x 2.28 m |
|
Basement |
Den |
3.22 m |
1.93 m |
3.22 m x 1.93 m |
|
Basement |
Living Room |
3.39 m |
3.05 m |
3.39 m x 3.05 m |
|
Basement |
Kitchen |
3.06 m |
2.47 m |
3.06 m x 2.47 m |
|
Basement |
Bathroom |
3.22 m |
1.96 m |
3.22 m x 1.96 m |
|
Basement |
Foyer |
2.48 m |
1.59 m |
2.48 m x 1.59 m |
Utilities
|
Cable
|
Available |
|
Electricity
|
Installed |
|
Sewer
|
Installed |
https://www.realtor.ca/real-estate/28847956/b-427-grassland-terrace-ottawa-1104-queenswood-heights-south
