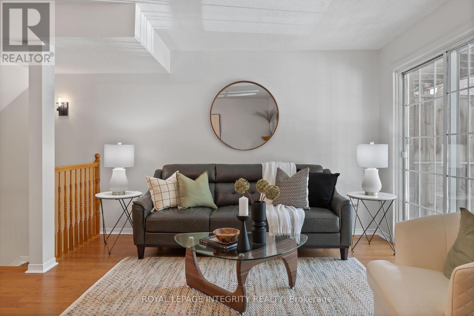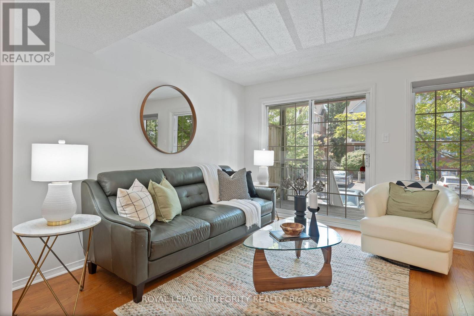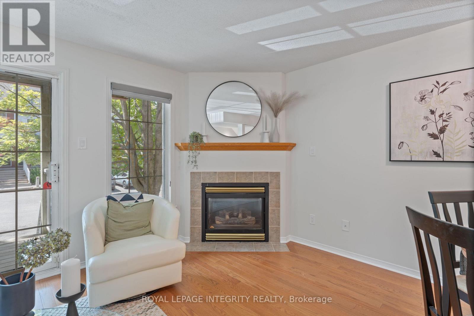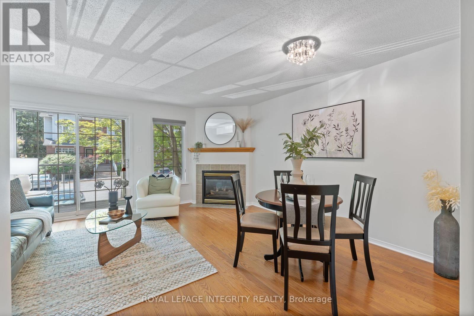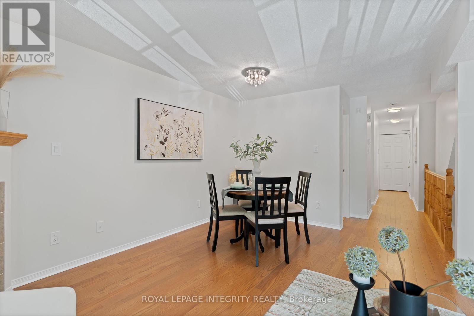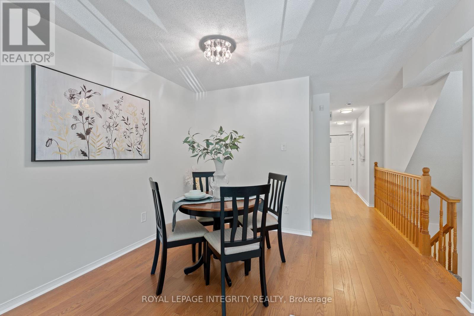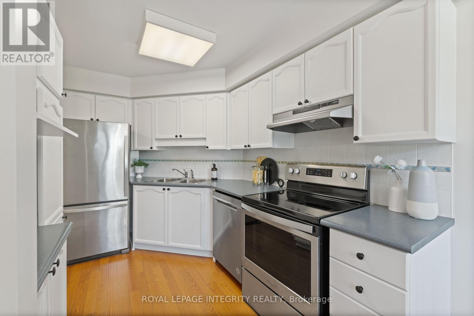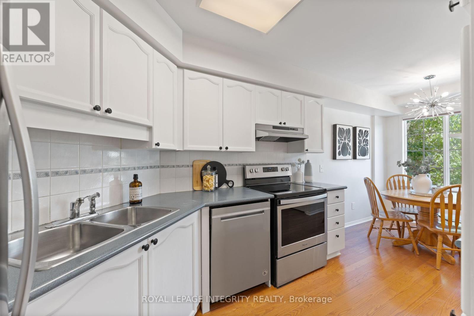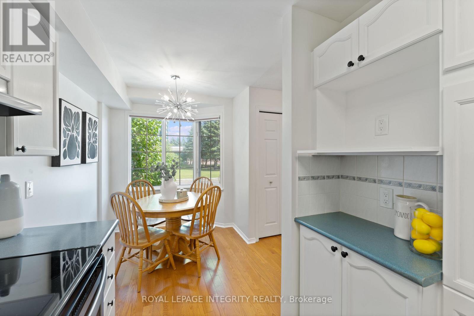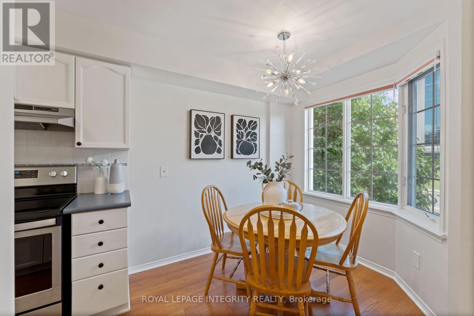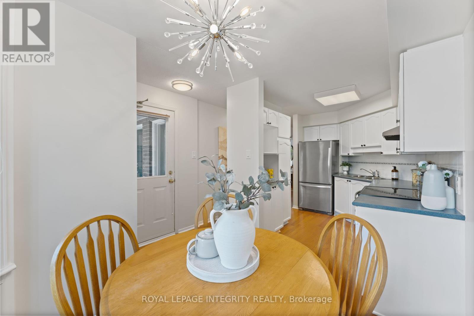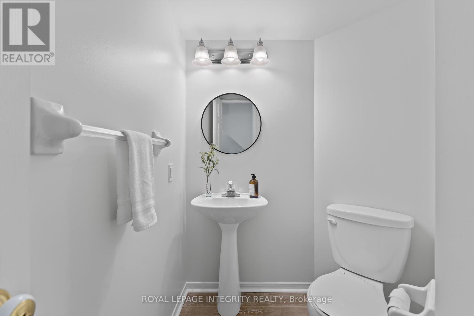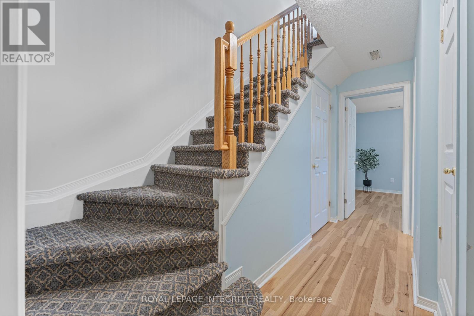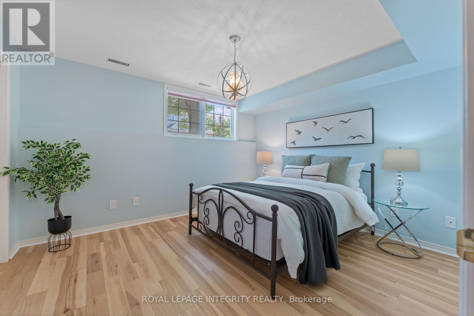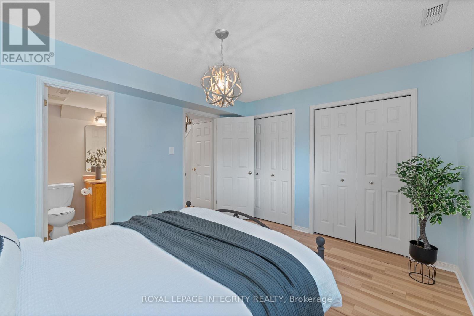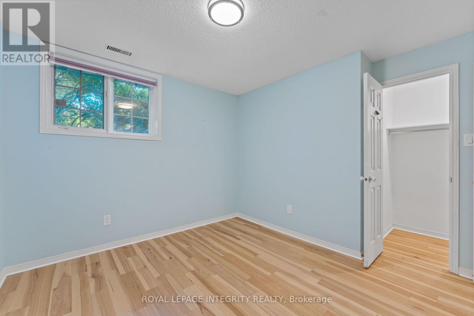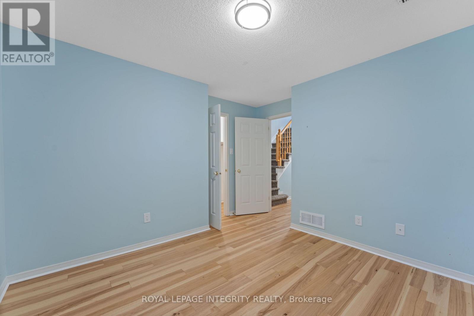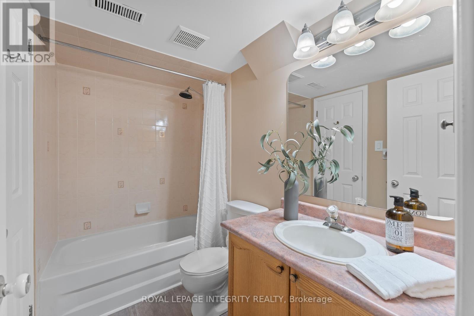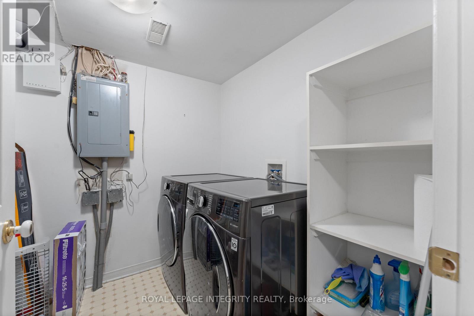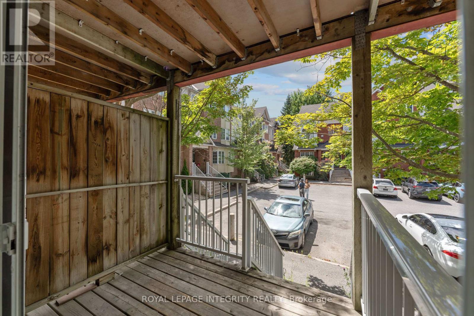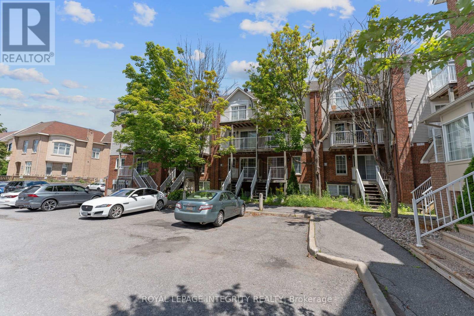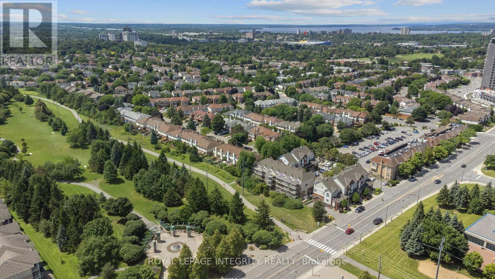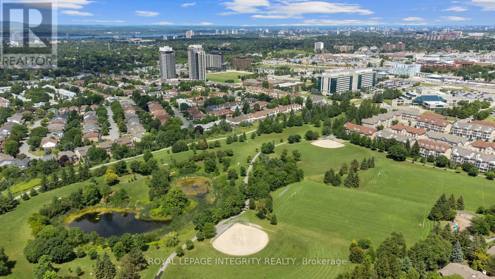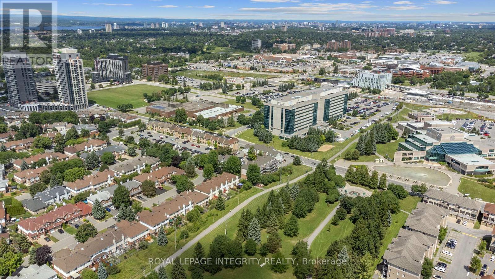E - 108 Centrepointe Drive Ottawa, Ontario K2G 6K3
$385,000Maintenance, Water, Insurance
$462.13 Monthly
Maintenance, Water, Insurance
$462.13 MonthlyWelcome to this freshly painted, two-storey stacked condo in the heart of Centerpointe just a short walk to Algonquin College and close to parks, transit, and everyday amenities. Hardwood flooring runs throughout, and the main floor is filled with natural light. The living room features a cozy fireplace, creating a warm and inviting atmosphere. The bright and functional kitchen & breakfast nook offer plenty of space for daily living, along with a convenient powder room on the main level. Downstairs, you'll find two bedrooms and a full bathroom. With a dedicated parking spot and easy access to commute routes, this is a great place to call home. (id:53899)
Property Details
| MLS® Number | X12303248 |
| Property Type | Single Family |
| Neigbourhood | Centrepointe |
| Community Name | 7607 - Centrepointe |
| Community Features | Pets Allowed With Restrictions |
| Equipment Type | Water Heater |
| Features | Balcony, In Suite Laundry |
| Parking Space Total | 1 |
| Rental Equipment Type | Water Heater |
Building
| Bathroom Total | 2 |
| Bedrooms Below Ground | 2 |
| Bedrooms Total | 2 |
| Appliances | Dishwasher, Dryer, Stove, Washer, Refrigerator |
| Basement Development | Finished |
| Basement Type | Full (finished) |
| Cooling Type | Central Air Conditioning |
| Exterior Finish | Brick, Vinyl Siding |
| Fireplace Present | Yes |
| Half Bath Total | 1 |
| Heating Fuel | Natural Gas |
| Heating Type | Forced Air |
| Size Interior | 1,000 - 1,199 Ft2 |
| Type | Row / Townhouse |
Parking
| No Garage |
Land
| Acreage | No |
Rooms
| Level | Type | Length | Width | Dimensions |
|---|---|---|---|---|
| Lower Level | Primary Bedroom | 3.3223 m | 3.6881 m | 3.3223 m x 3.6881 m |
| Lower Level | Bathroom | 2.5908 m | 1.2527 m | 2.5908 m x 1.2527 m |
| Lower Level | Bedroom | 3.749 m | 3.6271 m | 3.749 m x 3.6271 m |
| Lower Level | Utility Room | 2.7737 m | 2.1336 m | 2.7737 m x 2.1336 m |
| Main Level | Eating Area | 2.4994 m | 2.1641 m | 2.4994 m x 2.1641 m |
| Main Level | Kitchen | 3.1394 m | 2.1336 m | 3.1394 m x 2.1336 m |
| Main Level | Bathroom | 1.8288 m | 1.8288 m | 1.8288 m x 1.8288 m |
| Main Level | Dining Room | 2.0117 m | 1.9812 m | 2.0117 m x 1.9812 m |
| Main Level | Living Room | 4.633 m | 3.3528 m | 4.633 m x 3.3528 m |
https://www.realtor.ca/real-estate/28644510/e-108-centrepointe-drive-ottawa-7607-centrepointe
Contact Us
Contact us for more information

