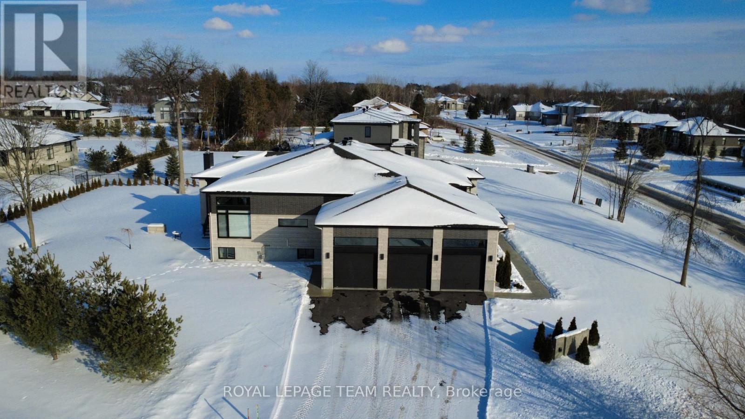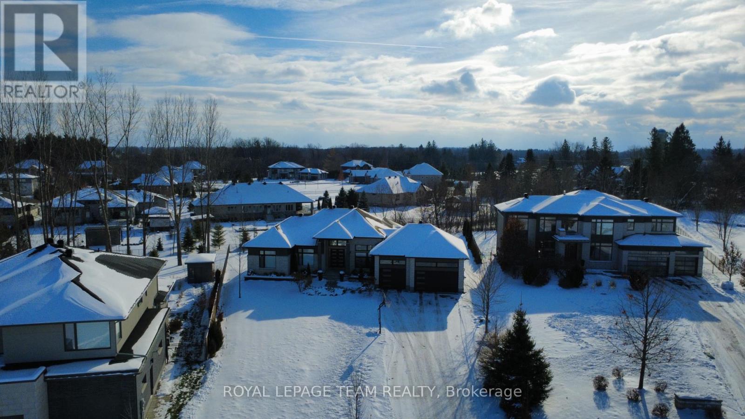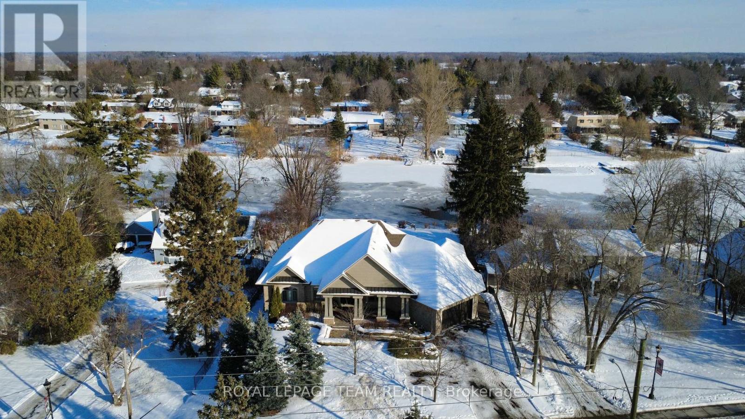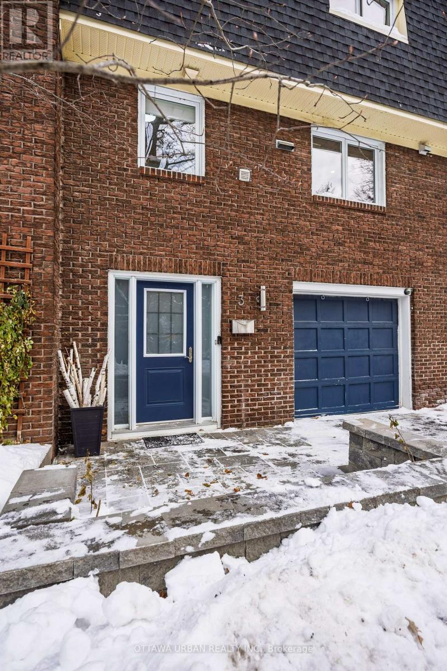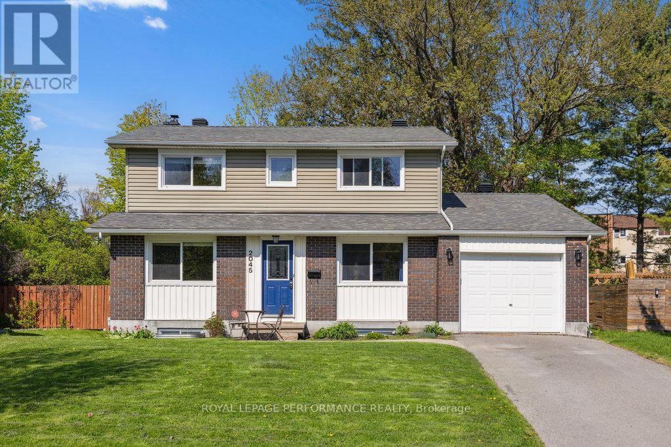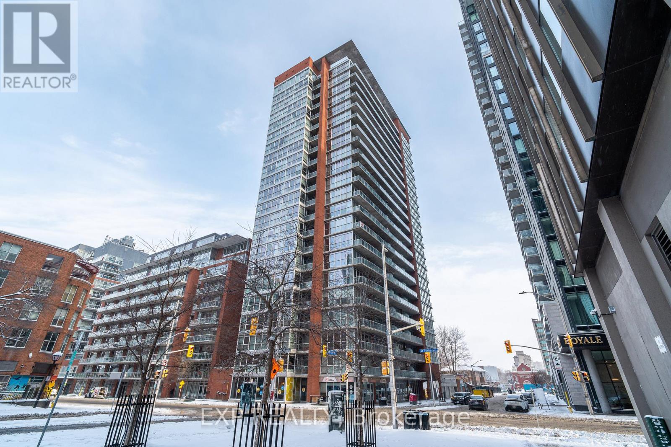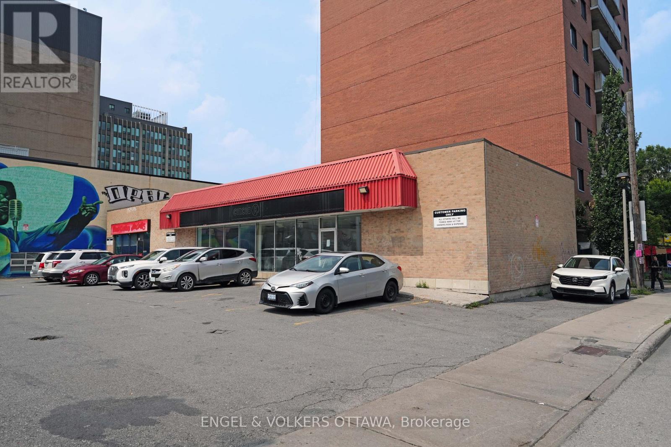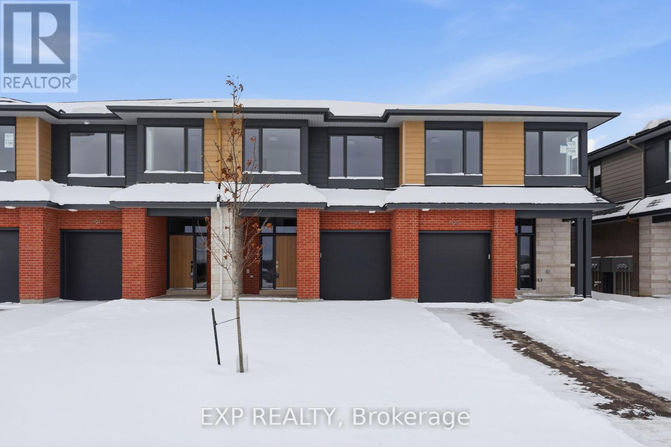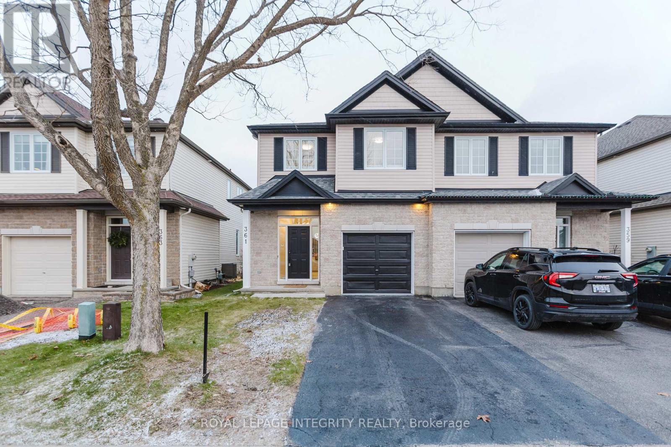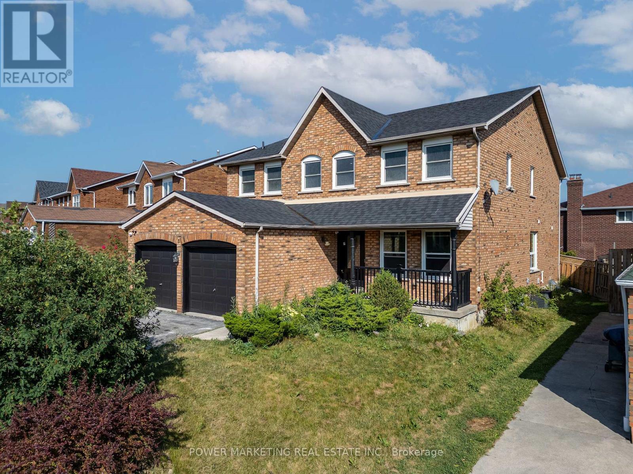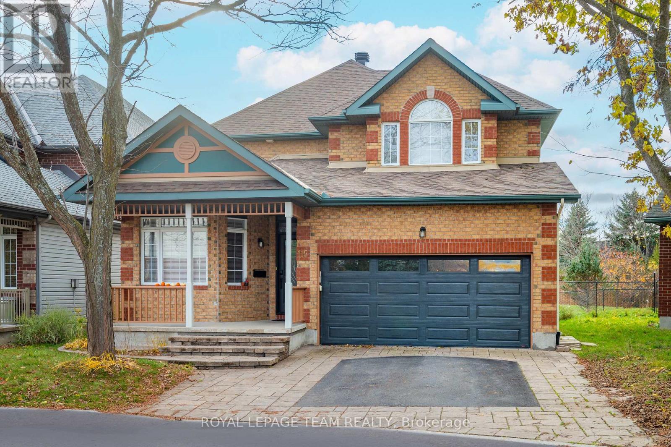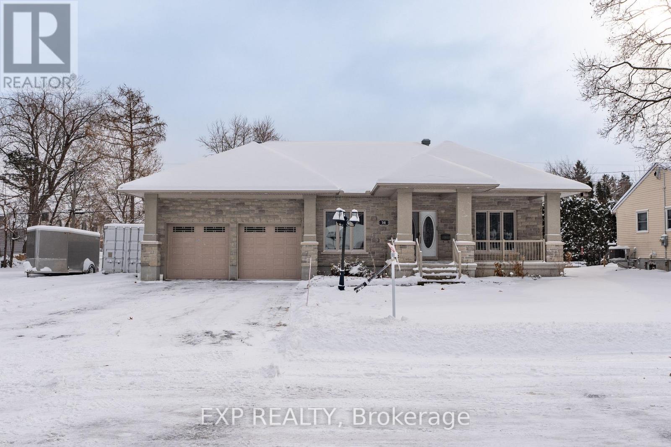6865 Pebble Trail Way
Ottawa, Ontario
This expansive custom-built bungalow offers 6 bedrooms and 5 bathrooms, showcasing elegant wide plank oak hardwood flooring, oversized windows, and exquisite craftsmanship throughout. Designed with modern living in mind, the open-concept layout welcomes you through a stylish foyer into a grand living room that seamlessly extends to a covered veranda, complete with a cozy wood-burning fireplace. The chef-inspired kitchen is a true centrepiece, featuring a stunning waterfall quartz island with generous seating, quartz backsplash, gas cooktop, and a bright breakfast nook perfectly complemented by a separate formal dining room for more refined gatherings.The luxurious primary suite is a private retreat, boasting a spacious walk-in closet with custom vanity, a 5-piece ensuite with double sinks, a glass-enclosed shower, freestanding soaker tub, and a gas fireplace for added comfort. Three additional bedrooms are located on the main floor, two of which offer private en-suites. The fully finished lower level features heated floors throughout, three large bedrooms, a full bathroom, and a vast recreational space with endless potential for entertainment or relaxation. Additional highlights include a heated 3-car attached garage with soaring 20-ft ceilings and a fully integrated smart home system with wireless control and state-of-the-art 5-zone wireless speakers. Please note that lower level rooms have been virtually staged. (id:53899)
525 Leimerk Court
Ottawa, Ontario
Welcome to this stunning custom built bungalow in Manotick Estates, offering 5 bedrooms, 4 baths, ALL spacious rooms flooded with natural light. The living area seamlessly connects to the gourmet kitchen, dining space & spacious family room which is banked by 3 walls of windows & access to a deck. The kitchen offers gorgeous appliances, sleek countertops & ample storage. Luxurious primary suite with a spa-like ensuite & private sitting area overlooking beautifully landscaped grounds. The lower level is flooded with natural light from banks of windows. Two large bedrooms with huge windows & generous cupboard space as well as gorgeous 4-piece bathroom. Fabulous location. 2 minute drive to 416, walking distance to lovely pathways to Manotick & all the shops, parks & entertainment this vibrant town has to offer. This home seamlessly blends convenience & luxury. Located on a quiet cul de sac. Gas $191 & hydro $199 ONLY per month! Flooring: Hardwood. (id:53899)
5591 Manotick Main Street
Ottawa, Ontario
Exquisite Waterfront Estate in the Heart of Manotick on the Rideau River. This custom-built stone bungalow is a masterpiece of craftsmanship and design, nestled on a prestigious waterfront lot in the heart of Manotick. Offering unparalleled luxury and lifestyle, this residence boasts 6-star quality construction & a permanent private dock, with access to 26 miles of scenic boating between locks. Cruise to fine dining, paddle at sunrise, or unwind with a sunset swim all from your own backyard. Step inside to discover timeless elegance and refined finishes throughout. The main level features gleaming oak hardwood, a marble-clad gas fireplace, and gourmet open-concept kitchen adorned with granite countertops & premium fixtures. Two expansive bedrooms on the main floor each offer private spa-inspired ensuites, perfect for indulgent everyday living.The fully finished walkout lower level is equally impressive, featuring two additional bedrooms, spacious and luxurious bathroom. The second designer kitchen offers direct access to an outdoor entertainment area with natural gas BBQ hookup ideal for hosting guests or accommodating extended family in style. The grounds are professionally landscaped and enhanced with an in-ground irrigation system, ensuring lush lawns and pristine gardens. A newly finished stone exterior adds architectural elegance, while a cedar-lined, heated bunkhouse offers a luxurious retreat for guests or a sophisticated studio space. All of this, just steps from Manoticks charming boutiques, award-winning restaurants, and vibrant community life.A lifestyle of waterfront luxury awaits. This is truly a once-in-a-lifetime opportunity. (id:53899)
3 Pentry Lane
Ottawa, Ontario
Welcome to an exceptional family enclave in the heart of Old Ottawa South. Tucked away on a quiet cul-de-sac that opens directly onto a riverside park along the Rideau, this home offers a rare blend of tranquility, community, and urban convenience. Children can safely walk to nearby schools, spend afternoons playing in the park, and grow up surrounded by nature. Just a short stroll brings you to the vibrant shops, cafés, and restaurants of Bank Street, while miles of scenic bike paths, Brewer Park, and Windsor Park are quite literally at your doorstep. Inside, the home features beautiful hardwood flooring throughout and a bright, open-concept main floor designed for both everyday living and entertaining. A cozy, working fireplace anchors the living space, and the kitchen-tastefully remodeled offers modern functionality and style. The home boasts four generous bedrooms and two full bathrooms, providing ample space for families or guests. Step outside to an expansive, leafy, and private rear deck-your own serene retreat, perfect for morning coffee or evening gatherings. A private main-floor guest suite provides exceptional flexibility-perfect for extended family, guests, or a home-based income opportunity. An oasis of calm along the river, Pentry Lane remains one of Ottawa's best-kept secrets. Monthly Association Fee: $600 Includes: Heat, water, snow removal, grass cutting, general site maintenance, and contribution to the capital reserve fund. (id:53899)
2045 Deerhurst Court
Ottawa, Ontario
SHORT or LONG TERM RENTAL: Welcome to 2045 Deerhurst Court, tucked away on a quiet cul-de-sac in highly desirable Beacon Hill North. This spacious and inviting home offers comfort, convenience, and a true sense of community, with top-rated schools, parks, trails, and shops all just a short stroll away.Inside, the main level provides a functional layout that meets every need: a formal living and dining room ideal for gatherings, a bright kitchen with a passthrough for easy hosting, and a cozy family room with a fireplace for relaxing evenings. This level also includes interior access to the attached single-car garage, a powder room, and a convenient laundry area.Upstairs, you'll find four generous bedrooms, perfect for families, work-from-home setups, or guest space. The primary bedroom features large windows, ample closet space, and a private 2-piece ensuite. A full bathroom serves the remaining bedrooms.The unfinished lower level offers plenty of flexible space-ideal for storage, a home gym, or future customization.Outside, the fully fenced backyard is a standout feature. A large deck sits under the canopy of a beautiful mature oak tree, overlooking generous green space. It's the perfect setting for summer BBQs, unwinding after work, or hosting friends and family in your own peaceful retreat. A wonderful opportunity to rent short-term (3-6 months) in one of Ottawa's most established, family-friendly neighbourhoods-this is a home that truly checks all the boxes. Proof of employment, complete credit check, ID, and proof of income to be submitted with all applications. Short-term rental opportunity. Tenant to be responsible for Hydro, Gas, Water, HWT rental and snow removal. (id:53899)
505 - 179 George Street
Ottawa, Ontario
Welcome to 179 George Street #505, an immaculate condo in the sought-after East Market development, Spire 1 by Urban Capital. This stylish 1-bedroom suite blends modern design with everyday comfort, offering an effortless lifestyle in the heart of Lower Town and the ByWard Market. Step inside to an open-concept main living area highlighted by 9-foot exposed concrete ceilings, hardwood flooring, and full-height windows that fill the space with natural light. The kitchen and dining area flow seamlessly into the living room, creating an inviting layout for both relaxing and entertaining. A spacious 106 sq ft south-facing balcony extends your living space outdoors, perfect for enjoying morning sunlight or evening city views. The upper section of the suite features a private primary bedroom with wall-to-wall carpeting, a walk-in closet with custom organizers, and in-suite laundry for added convenience. A well-appointed full bathroom and generous storage throughout complete the interior features. This unit also includes a storage locker, providing extra room for seasonal items or personal belongings. Step outside and immerse yourself in one of Ottawa's most dynamic neighbourhoods. Transit, Parliament, Rideau Centre, Ottawa University, grocery stores, cafés, boutiques, restaurants, and entertainment are all just steps from your door. With everything the ByWard Market has to offer right at street level, this condo sets the stage for an exceptional urban living experience. (id:53899)
333 Rideau Street
Ottawa, Ontario
The property is strategically positioned in a high visibility, high traffic location offering excellent frontage and accessibility with 10 parking spaces. Current zoning permits up to 6 storeys. A potential development site for multi-story residential or student housing. The site presents an exceptional opportunity for investors, developers or end users seeking long term value. Showings arranged through the listing agent. Purchase price does not include HST. Level I & level II Environmental Assessments have been completed with following findings "no further subsurface investigation is required.. ". These are available upon request from the listing agent. Showings arranged with listing agent present Monday to Friday 9-5PM. (id:53899)
1192 Spoor Street
Ottawa, Ontario
Welcome to 1192 Spoor Street, a beautifully designed, brand-new executive townhome offering 2,260 sq ft of modern living in the highly sought-after Kanata North community. Ideally positioned just off March Road, this home places you moments from major employment centres, daily amenities, and everything that makes Kanata living so convenient. The main level opens with a spacious foyer that leads to an impressive open-concept layout. Warm-toned hardwood flooring carries through the hallway and staircase, setting an elegant backdrop for the bright and expansive living and dining areas. The gourmet kitchen is the centrepiece of the home, featuring quartz countertops, a large island, brand new stainless steel appliances, and generous window exposure that fills the space with natural light. Upstairs, you will find four well-sized bedrooms, including a refined primary suite with a fully upgraded ensuite complete with double sinks. A stylish main bathroom serves the additional bedrooms and completes the upper level. The partially finished basement offers a large recreation room that extends the living space and is ideal for relaxing, working, or entertaining. Set in a prime location just minutes from the Kanata North Technology Park, DND Headquarters, Richcraft Recreation Centre, The Marshes Golf Course, schools, parks, shopping, and dining, this sophisticated townhome combines contemporary design with everyday convenience. An exceptional rental opportunity in one of Kanata's most desirable neighbourhoods. (id:53899)
361 Widgeon Way
Ottawa, Ontario
Welcome to 361 Widgeon Way, one of the largest semi's in Findlay Creek! 2500 SQ/FT beautifully renovated semi-detached right across Turtle Park! Discover exceptional value in this FULLY RENOVATED, 3 BEDROOM + LOFT, 2.5 BATHROOM remarkably spacious White Cedar model with a well-designed living space. This beautifully refreshed home features ALL-NEW LIGHTING THROUGHOUT including pot lights and modern chandeliers, BRAND-NEW CARPETING on the second floor and in the fully finished basement, and FRESH PAINT (inside throughout, garage door, front door - with new smart lock) creating a bright, contemporary atmosphere from top to bottom. The large welcoming foyer leads into a versatile dining area-perfect as a formal space, home office, or additional seating-paired with a generous kitchen eating area. The main floor showcases gleaming hardwood floors and an inviting family room with a charming fireplace and mantle. Upstairs, a spacious loft provides the ideal setting for a kids' gaming area, office, or quiet retreat, conveniently located beside the second-floor laundry. The primary bedroom offers two closets, including a walk-in, and a luxurious ensuite, while the two additional front-facing bedrooms enjoy sunset views and overlook the park. A VERY SPACIOUS FINISHED LOWER LEVEL with new carpet and abundant storage completes this impressive, move-in-ready home-truly one of the best values in the neighbourhood. (id:53899)
3 Newbury Crescent
Brampton, Ontario
Single detached home with fully finished LEGAL SEPARATE unit in the basement. This fully renovated home features 6 bedrooms upstairs-including 5 very spacious rooms on the second level with 3 fully renovated baths-plus a main-floor bedroom with a renovated half bath, this home is perfect for multi-generational families or investors. Each bedroom boasts brand-new flooring, and all upper-level bathrooms include new vanities, sinks, tubs, tiles, and toilets. The fully finished basement adds even more versatility with 3 additional bedrooms, 2 full baths, a full kitchen, living room, and a private separate entrance, ideal for extended family or rental potential. Enjoy formal living, dining, and family rooms, all upgraded with new floors and smooth ceilings, along with a modern open-concept eat-in kitchen featuring new cabinets, quartz countertops, and stainless steel appliances. Close to schools, parks, shopping, transit, and all amenities, this home offers exceptional value and convenience in a prime location. (id:53899)
115 Grandpark Circle
Ottawa, Ontario
Welcome to 115 Grand Park Circle! This newly renovated, spacious home features 5 bedrooms and 4bathrooms and is designed for both comfort and style. Step inside to a bright, open main floor with two living areas, a formal dining room with a gas fireplace, a dedicated home office, and a modern open concept kitchen with sleek quartz countertops throughout. Whether you're entertaining guests or enjoying family time, this thoughtful layout makes every moment feel special. All appliances in the home are of high quality and less than two years old. Upstairs, you'll find 4 bedrooms, including a large primary suite with a walk-in closet and 5 piece ensuite bathroom. The fully finished basement offers even more space with a large recreation room, a 5th bedroom, and a full 3-piece bathroom, perfect for extended family, guests, or creating your dream media or game room. Nestled on a quiet street, this stunning move-in-ready home is just a minute walk to a park and conveniently close to highways, schools, hospitals, the airport, and shopping. (id:53899)
16 Chippewa Avenue
Ottawa, Ontario
Welcome to 16 Chippewa Avenue, an impressive custom-built bungalow that combines refined finishes, exceptional space, and a full separate lower-level unit. Thoughtfully designed and beautifully maintained, this home offers comfort, versatility, and a welcoming atmosphere from the moment you step inside. The main level opens with a bright foyer leading into a stunning open-concept living space. Warm hardwood floors, elegant crown moulding, and generous windows fill the home with natural light. The living area features a sleek modern fireplace, while the dining and kitchen spaces connect seamlessly for easy everyday living and effortless hosting. The chef-inspired kitchen offers extensive cabinetry, granite counters, stainless steel appliances, and a large centre island that anchors the room. A dedicated dining area sits just off the kitchen with patio doors that lead outside. The main level includes three spacious bedrooms and two and a half bathrooms. The primary suite provides a peaceful retreat with abundant space, a large window, and a luxurious ensuite complete with double vanity, walk-in shower, and deep soaker tub. The additional bedrooms are well-sized and positioned near the main bath and upper-level laundry. The lower level features a fully separate one-bedroom, one-bathroom unit with its own kitchen, living area, and private entry through the attached oversized two-car garage. The floors in the basement will be added before tenants move in, ensuring a polished finish throughout. Tenants are also free to sublet the basement if they wish, offering added flexibility and income potential. Outdoors, the wide front porch, elegant stone exterior, and large driveway create an inviting presence. The lot offers ample room for outdoor enjoyment and future customization. Located in the Meadowlands area with convenient access to transit, shopping, and everyday amenities, 16 Chippewa Avenue delivers space, flexibility, and timeless appeal. (id:53899)
