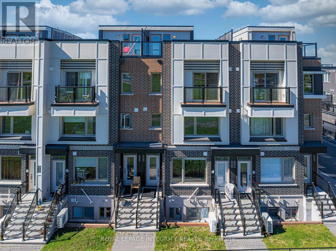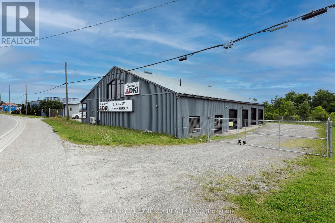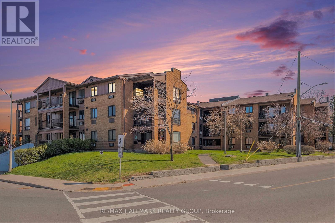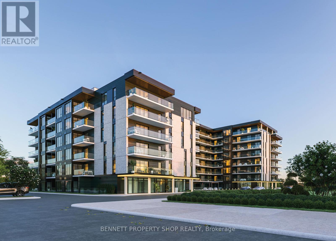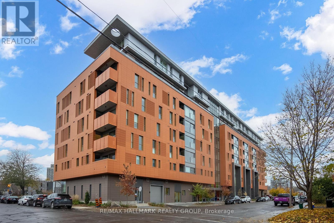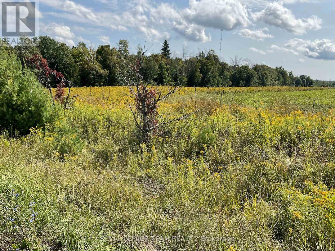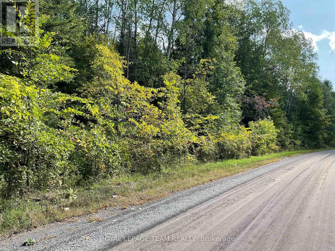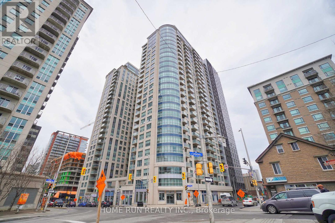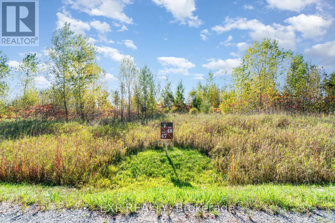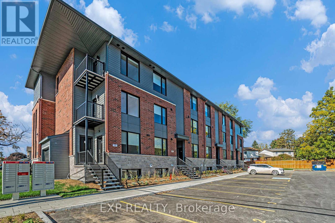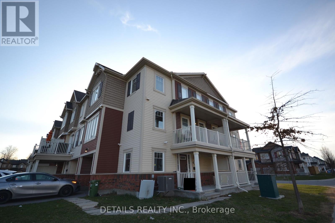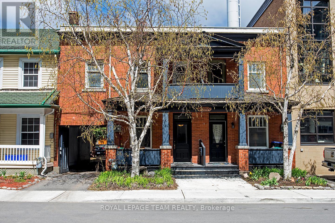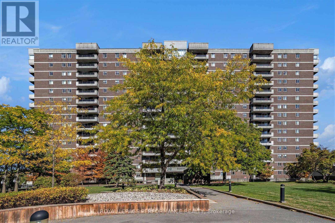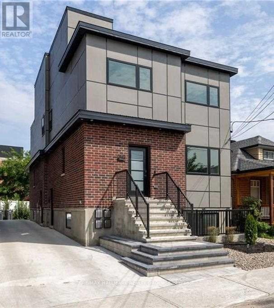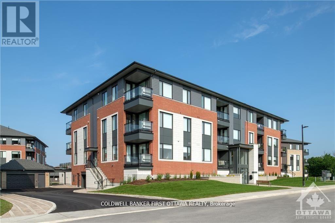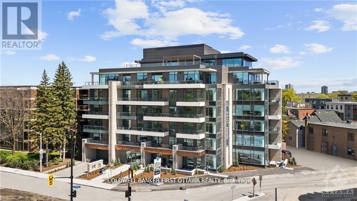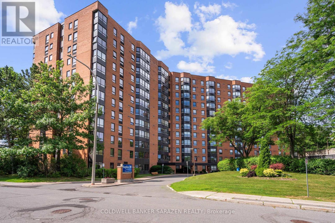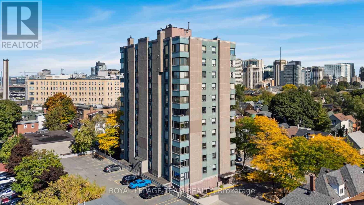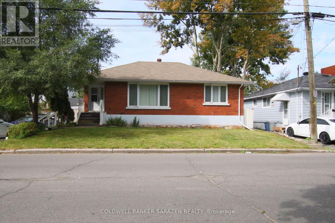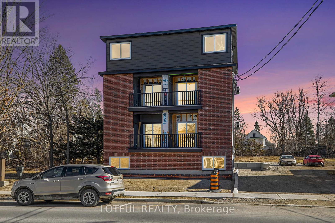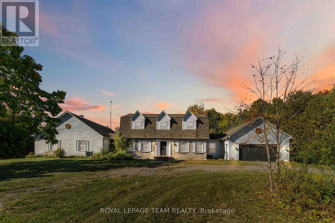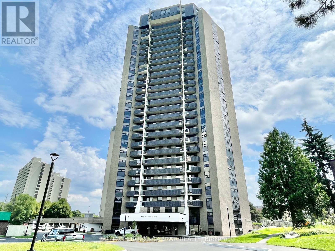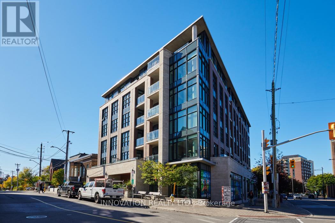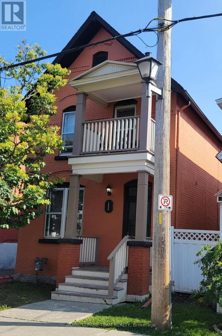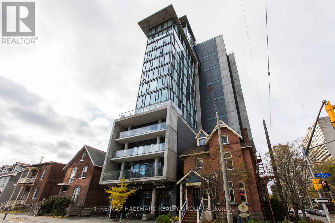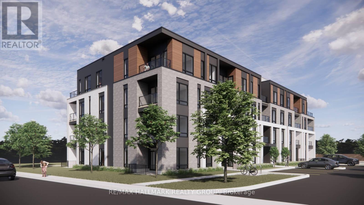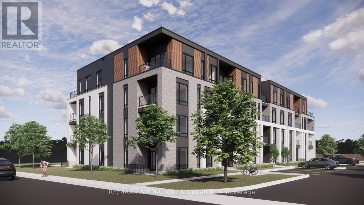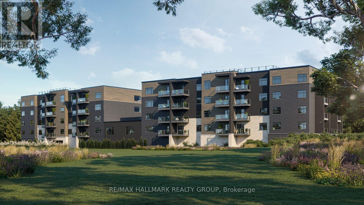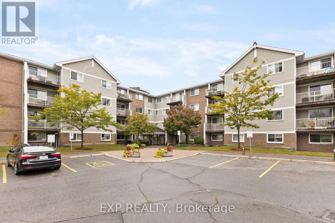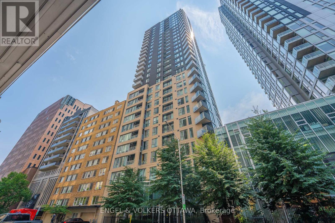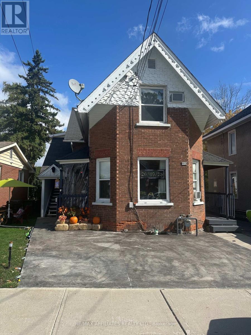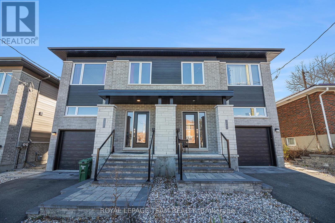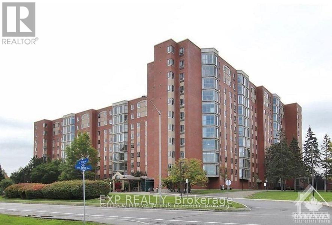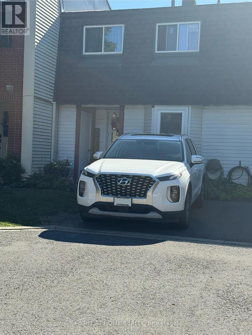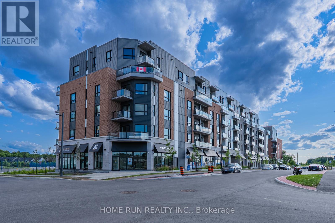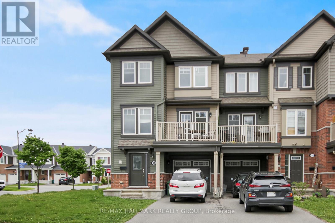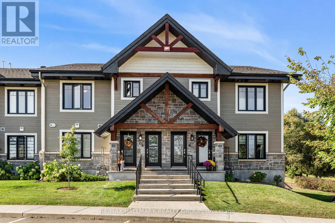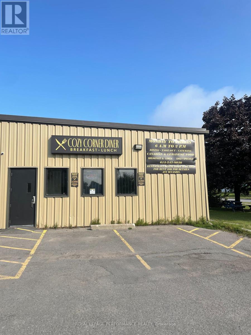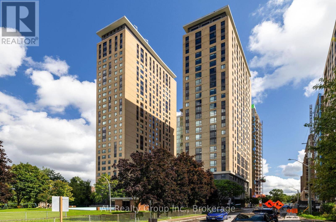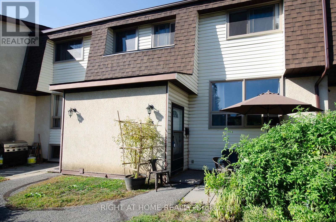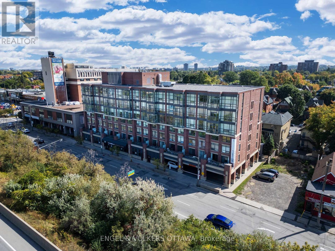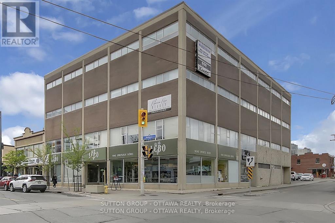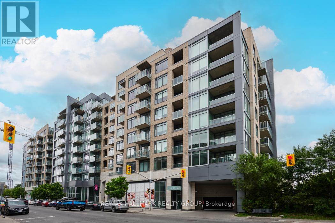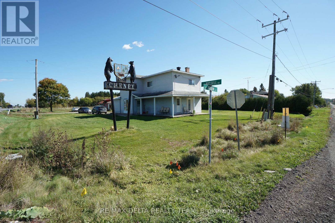517 Ozawa Private
Ottawa, Ontario
Welcome to 517 Ozawa Private, a stylish and thoughtfully designed Mattamy Haydon model townhome in the heart of Wateridge Village, one of Ottawas most dynamic and desirable communities. Built in 2019, this 1,223 sqft condo townhome offers the perfect blend of modern convenience, smart layout, and nature-integrated urban living all just minutes from downtown Ottawa.Step inside and discover a home that maximizes space and comfort. The main floor boasts a bright, open-concept living area that flows seamlessly between the living room, dining space, and kitchen. Whether you're preparing a quiet dinner or hosting friends, this layout makes everyday living effortless. Natural light pours in through large windows, creating an inviting and airy feel throughout. Upstairs, you'll find two spacious bedrooms, each with ample closet space, along with a well-appointed full bathroom. The convenience of in-unit laundry tucked neatly away adds practicality to your daily routine. One of the true highlights of this home is the private rooftop terrace on the top level. This unique outdoor space offers endless versatility: enjoy morning coffee with a view, unwind after work, or entertain guests under the stars. Its a rare feature that adds real lifestyle value, and it's usable across all seasons of the year. Wateridge Village is more than just a neighborhood, it's a vibrant, growing community rooted in Canadian history and surrounded by nature. Here, you'll enjoy access to scenic walking and cycling paths, beautiful parks, and the nearby Ottawa River. The upcoming public elementary school just steps away will be a fantastic asset for young families and future resale value. Move-in ready and low-maintenance, this is your opportunity to get into a fast-growing, well-connected community without compromising comfort, style, or lifestyle. Condo Fee Includes: Building Insurance, Garbage Removal, General Maintenance and Repair, Landscape, Management Fee, Reserve Fund Allocation, Snow Removal (id:53899)
Unit 2 - 42 Union Street
Smiths Falls, Ontario
This prime light industrial building offers approximately 3,150 square feet of versatile, vacant space that can be tailored to suit a wide variety of business needs. With its flexible layout, the property is ideal for light industrial use but can also be adapted for commercial purposes, giving you the freedom to shape the space around your unique vision. Durable epoxy floors run throughout the offices and showroom, providing both long-lasting quality and a professional, polished appearance. Three large garage doors ensure seamless ground-level access, making loading, unloading, and day-to-day operations efficient and convenient. The generous open floor plan provides ample room for equipment, inventory, or custom workspaces, while four private offices offer functional areas for administration, client meetings, or secure storage. Modern amenities include a well-appointed washroom for staff and visitors, along with a private ensuite washroom in one of the larger offices. Outside, dedicated on-site parking ensures easy accessibility for both employees and clients.Strategically located at the gateway to Smiths Falls, this property offers excellent visibility on a busy street and outstanding connectivity with quick access to Highway 15 and Highway 7. Whether you are expanding your operations, launching a new venture, or optimizing your current setup, this building delivers the flexibility, practicality, and exposure your business needs to thrive. Please note that the property taxes listed apply to the entire building and are proportionately shared among the tenants. (id:53899)
306 - 316 Savard Avenue
Ottawa, Ontario
Top-Floor 2-Bedroom Corner Unit! This bright and spacious condo offers an ideal layout with large windows and a sought-after southwest exposure, flooding the home with natural light. Enjoy the convenience of in-unit laundry, a generously sized balcony, and underground parking. Located close to public transit and just minutes from downtown, you're also within walking distance to shopping, restaurants, parks, and more. A perfect blend of comfort and convenience in a prime location! Some photos have been virtually staged (id:53899)
411 - 600 Mountaineer Private
Ottawa, Ontario
PROMO: 2 MONTHS FREE RENT AND PARKING FOR A LIMITED TIME. This stunning 2-bedroom, 2-bathroom rental apartment offers modern design, luxurious amenities, and a spacious layout for ultimate comfort. Immediate occupancy is available. The primary bedroom features a private ensuite and a walk-in closet, providing convenience and ample storage. The south-facing unit includes a large balcony, perfect for relaxing and enjoying the sunshine. The open-concept living space boasts stainless steel appliances, granite countertops, a glass shower, in-suite laundry, and central air conditioning. Included in the rent are BELL Fibe Internet, hot water, window coverings, and an underground storage locker. Residents enjoy access to premium on-site amenities, including a fitness and yoga room, a rooftop terrace with a BBQ grill, coworking and lounge spaces, a pet wash area, bike storage, and an electric vehicle charging station if requested. Conveniently located within walking distance of groceries, shopping, scenic walking paths, and public transit, this unit is ideal for modern, connected living. Underground parking is available for $170/month. Some photos are for illustration purposes only and floorplan may vary slightly. Showings are booked MON-THURS 1-7PM or SAT-SUN 11-4pm. Some units are available for immediate occupancy. Price reflects Promo on 1 year lease without parking. (id:53899)
607 - 135 Barrette Street
Ottawa, Ontario
Welcome to Unit 607 at 135 Barrette Street - The St. Charles Market in New Edinburgh! An upscale & remarkable project, built by ModBox Developments. Minutes to all shops, amenities, downtown/lowertown, Global Affairs, the River, public transportation & walking/biking paths! This gorgeous/modern 1-Bed, 1-Bath unit falls nothing short of perfect! Highlights include: High-end Fisher & Paykel appliances (including gas range), 2 tiered dishwasher & an abundance of cupboards/counter space. Designer Caesarstone raw concrete countertops in kitchen & quartz in bathroom (with heated floor!), FULL soundproofing between both neighbours, electronic black-out blinds in kitchen/living area, private balcony with heater & nat-gas BBQ hookup, hardwood floors throughout & full-sized in-unit laundry! Amenities include: Concierge service, Fitness Centre, Party Room, Yoga Studio, Roof top terrace & more! 2 oversized storage lockers (#48 & #49) & Valet parking via innovative automated puzzle parking system. (id:53899)
1211 Bellamy Road
Mississippi Mills, Ontario
Corner lot with 4 + acres with reed and open areas and loads of road frontage. Could be ideal for a small hobby farm with plenty of room for the gardener. Rogers tower recently installed in the area for improved internet and cell service. No rear neighbours!!! A peaceful country setting ideal for your new home!! (id:53899)
1170 Bellamy Road
Mississippi Mills, Ontario
It is your choice ! There are 2 beautifully treed 5 acre lots to choose from. Buy one or buy them both!!. Rolling treed lots with complete privacy. Trade your neighbours in for deer and all sorts of birds. Mother nature will be your new neighbour!! Rogers Tower has just been recently installed in the area to improve the internet and cell service. The quiet country life!!! (id:53899)
1704 - 195 Besserer Street
Ottawa, Ontario
Date Available: Jan 1. Downtown Ottawa Luxury Condo - Claridge Plaza, comes with 1 Bed, 1 Bath, 1 Den, 1 underground parking and 1 storage locker. Discover downtown living at its finest with high-end finishes, first-class amenities. With a walk score of 97, this location is a Walker's Paradise so daily errands do not require a car. The open-concept floorplan offers over-sized windows, in-unit laundry, upgraded hardwood flooring and a contemporary design. The kitchen boasts an island, hi-end counters, stainless steel appliances and premium cabinets. This unit also flooded with natural light and not facing the main road which provides you a quiet view from the cozy balcony. The bonus den offers the perfect space for a home office or overnight guests. Amenities include indoor swimming pool, fitness room and sauna, lounge with outdoor patio and BBQ's, modern lobby, high-speed elevators and visitor parking. Close to the University of Ottawa, Byward Market, Rideau Centre & LRT. Please include proof of income, credit report and photo ID with rental application. No Pets, No Smokers, No roommates. (id:53899)
31 Synergy Way
Ottawa, Ontario
Ready to build your dream home in Kanata North? Welcome to 31 Synergy Way in March Crest Estates, featuring just over 2 acres! Enjoy the perfect blend of privacy and convenience: just 4 minutes to March Road, 10 minutes to the Canadian Tire Centre and Hwy 417, and close to all the shops and amenities of Kanata. Build your vision in a sought-after estate community with the space you've been waiting for. Don't miss this opportunity reach out today! (id:53899)
8 - 251 Castor Street
Russell, Ontario
AVAILABLE FOR IMMEDIATE OCCUPANCY! Don't miss this BRAND NEW 3 bedroom, 2.5 bathroom 2-storey end apartment unit (with TWO parking spots!) on Castor Street in Russell! **BONUS PERK: FREE INTERNET for your first year!** Introducing the CREEKSIDE END UNIT model; a spacious and stylish unit across two levels offering modern finishes, functionality, plenty of natural light and TWO private balconies. The bright open-concept living area is perfect for everyday living and entertaining. You'll love the sleek kitchen with quartz countertops, stainless steel appliances and in-unit laundry. A private balcony offers a great spot to relax and unwind. All three bedrooms and two full bathrooms are spacious and the primary bedroom boasts an ensuite. Central AC keeps things comfortable year-round and snow removal is included for added ease. Located in the family-friendly town of Russell, you'll be close to top-rated schools, parks, trails, and essential amenities. This low-maintenance, contemporary unit checks all the boxes for comfort, style, and convenience. Tenant pays rent plus Hydro (heating/lighting) & water. (id:53899)
530 Snow Goose Street
Ottawa, Ontario
This remarkable 3+den END-UNIT freehold townhome on a corner lot is filled with natural light. The ground floor features a foyer, den and laundry. The second floor presents a well-planned layout with kitchen, powder room, living & dining rooms and a balcony. The kitchen is equipped with stainless steel appliances, plenty of cabinets and granite countertops. On the third floor you'll discover 3 generously sized bedrooms, each adorned with large windows that invite ample sunlight and a full bathroom. This residence seamlessly combines functionality and aesthetics, creating a delightful living space. Don't delay and make your move today! (id:53899)
1 - 75 Cathcart Street
Ottawa, Ontario
Fully renovated in 2021, this contemporary one-bedroom main floor apartment is ideally located on a quiet street in the heart of the ByWard Market, offering comfortable and convenient urban living. Steps to Parliament, Ottawa River & trail network, amenities, restaurants and shops. The gourmet kitchen features stone countertops, spacious pantry with pull-outs, stainless steel appliances (fridge, stove, dishwasher, microwave/hood fan), and a convenient breakfast bar. The apartment features hardwood floors & pot lighting throughout, a spacious living room that opens to the kitchen, and backdoor access to a quaint covered back patio. The bathroom includes a spacious walk-in shower. For added convenience, the basement offers full-sized front-loading washer and dryer and generous storage space. Ideal home for single professional or couple. One parking spot is available at the back for an additional $100 per month. Heat and water are included in the rent. The tenant is responsible for hydro. This is a smoke and pet free home. Available for immediate occupancy. (id:53899)
101 - 1705 Playfair Drive
Ottawa, Ontario
Welcome to this Spacious (1170 sq ft) and Beautifully RENOVATED CORNER UNIT with TWO UNDERGROUND PARKING SPACES! Flooded with natural light, this chic & bright 2-bedroom, 2-bathroom residence offers a stylish and functional layout tailored for modern living. Step inside to discover a stunning RENOVATED Kitchen (2017), complete with sleek cabinetry, a contemporary backsplash, stainless steel appliances, and a comfortable eat-in area. The open living and dining space showcases NEW Engineered HARDWOOD FLOORING (2023) throughout the main areas, while sliding doors lead to a private balcony overlooking a serene treed backdrop, the perfect setting to unwind. The primary suite boasts new carpet (2023) & a walk in closet which leads you to a full 4p ENSUITE! Ample size secondary bedroom and complemented by a fashion-forward RENOVATED main bathroom (2021) featuring an oversized shower with chic designer finishes. Practicality is seamlessly blended with comfort, offering IN-SUITE LAUNDRY with Newer Washer(2021) and Dryer(2021), TWO UNDERGROUND PARKING SPACES, and a storage locker! Freshly Painted throughout (2024). Residents of this well-maintained building enjoy outstanding amenities, including an exercise centre, multi-use party room, sauna, storage lockers, and a workshop. Beyond the building, you'll find yourself surrounded by forested walking paths, Grasshopper Hill Park, and multiple nearby parks and tennis courts. Everyday essentials are within easy reach with schools, The Ottawa Hospital (General Campus), and the shops and restaurants of Bank Street all just moments away. Nestled in the sought-after Alta Vista neighbourhood, this residence combines elegance, convenience, and lifestyle in a truly enviable location. (id:53899)
B1 - 359 Whitby Avenue
Ottawa, Ontario
Located in the heart of Westboro, this spacious north-facing 3-bedroom, 2.5-bathroom home offers the perfect blend of modern living and convenience. Spread across two floors, all bedrooms are situated upstairs for added privacy, while the main floor features a large open-concept living area and a well-appointed kitchen, ideal for both entertaining and day-to-day living. Enjoy your own private, top-floor balcony perfect for relaxing or enjoying morning coffee. No more winter hassle the heated driveway means no shoveling, even in the coldest months. Situated in one of the city's trendiest neighbourhoods, you're just steps away from vibrant restaurants, shops, amenities, and public transit. This is Westboro living at its finest! (id:53899)
102 - 520 Pimiwidon Street
Ottawa, Ontario
TREMENDOUS VALUE FOR A 760SF 1 BEDROOM SUITE with balcony in sought after Wateridge Village! What could be better than living in this vibrant new community adjacent the Ottawa River? Ideally situated close to the RCMP, Montfort Hospital, CSIS, NRC, Rockcliffe Park and just 15 minutes to downtown. Built to the highest level of standards by Uniform, each suite features quartz countertops, appliances, window coverings, laundry rooms, bright open living spaces and private balconies. Residents can enjoy the common community hub with gym, party room and indoor and outdoor kitchens. A pet friendly, smoke free environment with free WIFI. Underground parking and storage is available at an additional cost. Available December 1/2025. Photos are of model unit. (id:53899)
410 - 115 Echo Drive
Ottawa, Ontario
A location unlike any other in Canada's Capital City. Situated directly along the famed Rideau Canal, ECHO offers discerning residents a stylish, sophisticated lifestyle without compromise. This 4TH floor residence offers 1 bedroom plus a den across 840SF of refined living space plus a large 112SF balcony. All residences are dressed to the highest standards and feature expansive windows, Irpinia cabinetry and window coverings. Residents benefit from underground parking with EV charging, keyless entry and unlimited WIFI while building amenities include a gym, social lounge and a one of kind rooftop patio with unparalleled Canal and City views. Pet friendly, smoke free building. Parking and storage available at an extra cost. It's time to LOVE where you LIVE. AVAILABLE NOV 2025. (id:53899)
209 - 80 Sandcastle Drive
Ottawa, Ontario
Welcome to this spacious and beautifully maintained 2-bedroom, 2 FULL bathroom condo, a rare gem in the building, offering two bathroom ensuites , while most units feature only one full and one half bath. Situated on the second floor for easy access to garage parking and amenities, this bright, east-facing unit is bathed in warm morning light and thoughtfully updated for modern comfort. Step inside to find engineered hardwood flooring (2022) throughout the main living areas and brand-new plush carpeting in both bedrooms (2025), creating the perfect blend of style and coziness. Freshly painted (2025) with soft, neutral tones, the home feels airy and inviting. The bathrooms were tastefully renovated (2017) with granite countertops, tile surround and glass doors, offering a touch of luxury in your daily routine. Enjoy an abundance of closet space and storage throughout. This well-managed building offers a long list of lifestyle amenities: fitness area, library, guest suite, secure bike room, outdoor pool and convenient main floor laundry. Perfectly located close to the Queensway Carleton hospital, transit, and everyday essentials, this home is an ideal blend of comfort, convenience, and exceptional value ready to welcome you home! (id:53899)
303 - 40 Arthur Street
Ottawa, Ontario
Welcome to Unit 303 at 40 Arthur. Step into a bright southeast corner suite that feels truly connected to its surroundings. Nestled on a lower level, this home offers a rare perspective: generous windows frame mature trees and greenery, creating a calming outlook that's both private and tranquil. The thoughtful layout is ideal for entertaining or quiet evenings at home, with elegant details such as cove moulding adding a touch of architectural refinement. A well-designed kitchen with ample storage and workspace keeps everything within reach. Two spacious bedrooms, including a serene primary suite, offer comfort and privacy. The second bedroom is perfect for guests, a home office, or a creative studio. One of the highlights of this home is its solarium set against a canopy of trees; it's a peaceful space for morning coffee or evening relaxation. Unlike higher-floor units with skyline views, this suite immerses you in natural surroundings while still delivering the convenience of city living. Located in a sought-after building at 40 Arthur, residents enjoy excellent amenities, secure entry, and a welcoming community atmosphere. Step outside and you're moments from the vibrant restaurants of Chinatown, the cultural life of Little Italy, and easy access to transit, bike paths, and downtown Ottawa. Unit 303 offers more than just a place to live, it's a lifestyle, blending urban accessibility with nature's serenity. (id:53899)
316 Lafontaine Avenue
Ottawa, Ontario
A rare investment opportunity! The main floor of this bungalow has 3 bedrooms and a 4pcs bathroom, while the two basement units generate steady rental income. This location is always in demand, so vacancies are rare and most tenants remain long-term. Recent improvements include refinished and new hardwood floors (2015), updated main floor windows (2013), a new owned hot water tank plus a new rental unit (2016), and the replacement of all remaining roof shingles scheduled for completion in 2016. This property can be purchased purely as an investment, or you can live on the main level while the two basement tenants cover a significant share of your expenses. (id:53899)
131 Gore Street E
Perth, Ontario
Exceptional Investment Opportunity: Newly Built Stacked Fourplex in the Heart of Perth! Seize this rare chance to own a newly constructed, high-performing income property in vibrant Perth! Offering a projected 6.3% cap rate and estimated rental income of $2,300 per month per unit, this executive stacked fourplex is purposefully designed for both long-term rental stability and short-term vacation appeal. Each spacious unit features 2 bedrooms and 1.5 bathrooms, stylish high-end finishes, brand-new appliances, in-unit laundry, a private balcony, and modern open-concept layouts. All units are separately metered and come with dedicated parking spaces an ideal setup for both tenants and investors. Situated just steps from Perths charming downtown, residents enjoy easy access to boutique shopping, scenic parks, entertainment, and acclaimed dining. Perths proximity to Ottawa, thriving local economy, and reputation as the "Town of Festivals" make it a strategic investment destination. Whether youre looking to set your own rents in a vacant building, attract long-term tenants, or capitalize on the booming short-term rental market, this newly built stacked fourplex is a standout addition to any portfolio. Dont miss this exceptional opportunity schedule your private viewing today! (id:53899)
2573 Mitchell Street
Ottawa, Ontario
Welcome to 2573 Mitchell Street, a beautiful all-brick bungalow on a peaceful 1.9-acre lot just minutes from the village of Metcalfe and a short drive to Greely or Osgoode. Set back from the road for added privacy, the property features stunning landscaping with rock gardens, a large deck, and an above-ground pool. Ideal for entertaining, the outdoor space includes a fire pit, tiki bar, and gazebo. Dusk-to-dawn outdoor lighting illuminates the yard at night. At the rear of the property, a large detached garage with 14-ft garage doors includes an office, bathroom, and a loft offering endless potential. This move-in ready home offers four bedrooms and four bathrooms with hardwood and tile flooring throughout. The main floor features a thoughtful layout with two spacious bedrooms and a full bathroom on one side of the home, while the private primary suite complete with ensuite, walk-in closet, and direct deck access is tucked away on the opposite end for added privacy. A powder room is also conveniently located on the main level. The open-concept living room, kitchen, and eating area are perfect for family life, while a formal dining room adds an elegant touch.The fully finished basement adds even more living space with a large bedroom, bathroom, and walkout to the backyard. An unfinished section is already plumbed for a future kitchen and includes multiple storage rooms, a cedar closet, a mechanical room, offering flexibility for future needs. Perfect for multi-generational living, hobbyists, or anyone needing a large workshop, this home also suits artists with the spacious bonus room above the shop. Come explore this unique property and imagine the possibilities! (id:53899)
910 Bolton Road
North Grenville, Ontario
WELCOME TO 910 BOLTON RD. You'll never want to leave this fabulous country retreat , but if you do, its just 15 minutes to the charming village of Merrickville, 20 minutes to Kemptville, or less than 30 minutes to Hwy 401 and Brockville. Professionally renovated in 2024 by Alicia Hewitt Interiors, this home features custom cabinetry including a coffee bar, a freshly painted interior with a custom color scheme, new tile and engineered hardwood flooring, and all-new interior doors and baseboards. The only untouched room is the stunning library, located just to your right as you enter. Enjoy the fully equipped pool room with a dual wood fireplace leading to the bright indoor pool (all equipment included), all new windows and door in 2021 Pool Conditioner with External Condenser unit to control water and air temperature (2020) ,complete with a convenient washroom. Upstairs, you'll find three spacious bedrooms, the primary bedroom with an ensuite featuring heated floors and huge walkin closet. The property has been pesticide- and weed killer-free for over 20 years and offers wild fruits like grapes, blackberries, rhubarb, and newly growing gooseberries, perfect for canning. Exterior updates include a re-shingled roof in 2012 with a 50-year transferable warranty and new eaves troughs with gutter guards installed the same year. The fully fenced backyard boasts a separate dog run and a large deck with access to the kitchen and pool area. The expansive unfinished basement offers endless possibilities for customization. Enjoy year round comfort with the closed Loop Geo-Thermal Heat Pump (replaced with new model in 2023, still under warranty) Hydro monthly average is $800. No other utility costs. (id:53899)
1908 - 900 Dynes Road
Ottawa, Ontario
Bright. Modern. Perfectly Located. This beautifully updated 2-bedroom, 1-bathroom condo offers unbeatable value just steps from some of Ottawas most iconic green spaces. With new vinyl flooring throughout and a spacious open-concept kitchen, living, and dining area, this unit is designed for comfortable, modern living.Enjoy sweeping views of Mooneys Bay Beach from your private balcony, a rare and peaceful retreat just minutes from downtown. Whether you're a student, professional, or investor, the location is ideally close to Carleton University, Hogs Back Falls, Vincent Massey Park, transit, shopping, and all the natural beauty the area has to offer.The well-proportioned bedrooms offer flexibility for a guest room or home office, and the full bathroom is clean and functional. This condo is perfect for first-time buyers, downsizers, investors, or anyone seeking low-maintenance living with access to nature and city life a like . Don't miss out on this turn-key opportunity in a vibrant, well-connected neighbourhood. Book your private showing today! (id:53899)
410 - 10 Rosemount Avenue
Ottawa, Ontario
It's all about the lifestyle! The neighbours have told us these units are a breeze to maintain, especially as there is so much to do right out your door! As a bonus, there is an owned parking space, locker & ensuite laundry. Built by Tamarack Homes, the "Nola" floor plan capitalizes on its space and offers a private balcony to enjoy your morning coffee or evening relaxation. Designed for efficiency, the kitchen features quartz counters that accent the white cabinetry and stainless steel appliances. The waterfall edged countertop gives you extra room for quick meals. 9' ceilings allow the natural light to enhance your living spaces. Trendy shops, restaurants, cafes. library and more are in walking distance & public transportation is just outside the door (id:53899)
1 - 158 St Andrew Street
Ottawa, Ontario
Spacious & Renovated 3 - 4 Bedroom Unit with screened-in porch in prime location! Welcome to this beautifully renovated 3-4 bedroom, 1-bathroom unit offering a spacious and versatile living experience. Ideal for students or professionals, this home boasts a flexible layout with multiple living areas to suit your lifestyle. Features: large living/dining area perfect for entertaining or relaxing. Cozy family room and dedicated office space easily convertible into a 4th bedroom. Two additional common areas providing added space and flexibility. Screened-in porch to enjoy the outdoors in comfort. In-unit laundry for your convenience. Heat and water included in the monthly rent, tenants only pay hydro. Located just minutes from Ottawa University, Parliament Hill, ByWard Market. Enjoy top restaurants, shops, and entertainment. One exterior parking spot included. Don't miss this opportunity to live in a spacious, well-appointed unit in one of Ottawa's most sought-after neighborhoods! (id:53899)
1602 - 224 Lyon Street N
Ottawa, Ontario
Vacant and ready for quick possession! Welcome to unit 1602 at 224 Lyon Street North a modern open-concept condo in the heart of downtown Ottawa. This stylish unit features a bright, loft-style living/dining room that opens onto your private balcony, complete with a gas BBQ hookup and sweeping 16th-floor views. Enjoy a functional kitchen with a convenient island and an upgraded fridge (2018). The spa-like bathroom offers a relaxing rain showerhead, while in-unit laundry adds everyday convenience.Large windows flood the space with natural light, creating an inviting atmosphere thats perfect for a student, young professional, or anyone looking to enjoy all that downtown Ottawa has to offer. The secure building provides excellent amenities including concierge service, party/meeting room, bike storage, visitor parking, security system, and allowance for BBQs.12-hour irrevocable on all offers. Dont miss the opportunity to own a sleek, move-in-ready home just steps from restaurants, shops, transit, and everything the core has to offer. (id:53899)
402-3040 Innes Road
Ottawa, Ontario
Welcome to Wildwood, a modern rental community designed for comfort, convenience, and style. Now leasing a variety of layouts, including one-bedroom, one-bedroom with office, two-bedroom, and two-bedroom with office apartments. Each residence features elegant finishes, modern appliances, and thoughtful details that make every space feel like home. With all-inclusive rent, you can live worry-free knowing water, five appliances (fridge, stove, dishwasher, washer, and dryer), and window coverings are included. Every apartment offers large windows that fill the space with natural light, a private balcony, superior soundproofing, and independent temperature control. Residents will also appreciate underground parking, elevators and accessibility ramps, and the peace of mind of 24/7 security with controlled access. Wildwood is a pet friendly community where every detail has been designed with your lifestyle in mind. (id:53899)
107-3040 Innes Road
Ottawa, Ontario
Welcome to Wildwood, a modern rental community designed for comfort, convenience, and style. Now leasing a variety of layouts, including one-bedroom, one-bedroom with office, two-bedroom, and two-bedroom with office apartments. Each residence features elegant finishes, modern appliances, and thoughtful details that make every space feel like home.With all-inclusive rent, you can live worry-free knowing water, five appliances (fridge, stove, dishwasher, washer and dryer), and window coverings are included. Every apartment offers large windows that fill the space with natural light, a private balcony, superior soundproofing, and independent temperature control. Residents will also appreciate underground parking, elevators and accessibility ramps, and the peace of mind of 24/7 security with controlled access. Wildwood is a pet-friendly community where every detail has been designed with your lifestyle in mind. (id:53899)
205-70 Vieux-Silo Road
Ottawa, Ontario
Our rentals are designed to provide the perfect blend of comfort, convenience, and style. With sleek finishes, modern appliances, and thoughtful details throughout, Hillpark apartments are a place you'll be proud to call home. Enjoy peace of mind with all-inclusive rent that covers utilities, amenities, and more. Every suite comes equipped with five appliances, window blinds, cable TV, and high-speed internet, so you can move in and start living right away. Expansive windows fill each unit with natural light, while private balconies provide your own outdoor space. Building amenities include an indoor gym with private bathrooms and a shared lounge, underground parking (available for an additional fee), secure bike storage, elevators and access ramps, plus 24-hour surveillance and secure access. Enjoy superior soundproofing, independent in-unit temperature control, and a pet-friendly community designed for modern living. At Hillpark, everything you need for a comfortable, worry-free lifestyle is right here. Underground parking is available for $125 per month, surfaced parking is available for $75 per month. (id:53899)
E - 1033 Cummings Avenue
Ottawa, Ontario
Welcome to this 2 bedroom, 1bath condo situated in a quiet neighbourhood. The living / dining area is spacious and bright and leads to a lovely private back yard. The primary bedroom has a walk in closet and a cheater door that leads to the bathroom. The kitchen is very functional and has updated stainless steel Refrigerator and stove.Upgrades. Upgrades include windows 2017 and roof 2021. Property is conveniently located near shopping, recreation and public transit. (id:53899)
304 - 270 Brittany Drive
Ottawa, Ontario
Why rent when you can own! This 3-Bedroom condo in Brittany Park is located in a great neighbourhood, steps to shopping, parks, transit and more. This spacious corner unit is bright and airy and ready for its new owner. With a few touch ups, this unit could be a gem. Kitchen is well laid out with plenty of storage, the Living and Dining area are large and feature a Patio door to a Private balcony. Primary bedroom with large closet, and 2 spacious additional bedrooms. In Unit Laundry. Fantastic condo amenities for you to enjoy: Indoor and Outdoor pools, a Fitness centre, Sauna, Party room, Tennis courts, Squash court, landscaped ponds and pathways for walking, all part of the complex for you to enjoy! Great location, minutes to the Montfort Hospital, biking and walking trails, close to downtown by transit or bike. Walkable to shopping such as Farm Boy, Pharmacy, Groceries, Coffee Shops, restaurants and more. Parking available for $50/month. Common areas have new paint and new lighting. This is the perfect blend of affordability and urban convenience, surrounded by nature. This affordable condo in a great neighborhood is waiting for you! (id:53899)
1104 - 40 Nepean Street
Ottawa, Ontario
This stylish studio condo on the 11th floor of Tribeca East offers a perfect blend of modern design and everyday convenience. Ideal for professionals, students, or investors, this bright and airy unit features floor-to-ceiling windows that fill the space with natural light and offer sweeping views of the city. The open-concept layout includes a sleek kitchen with quartz countertops, stainless steel appliances, and generous cabinetry. The living/sleeping area is well-appointed to maximize comfort and functionality, and the contemporary bathroom adds a touch of elegance. This unit features in-suite laundry and a dedicated storage locker, perfect for storing seasonal items and extra belongings. The building offers top-tier amenities including a fitness centre, indoor pool, sauna, business centre, party room, concierge, and an outdoor terrace. Located steps to Parliament Hill, UOttawa, the LRT, Rideau Centre, and everyday essentials like Farm Boy and restaurants, this is urban living at its best. (id:53899)
71 Mcgonigal Street W
Arnprior, Ontario
Fantastic investment opportunity in downtown Arnprior! This updated and fully leased multiplex is perfect for owner-occupied use or as a strong addition to your rental portfolio. Located on a quiet street, the property has been exceptionally maintained with long-term, adult tenants in a non-smoking building. The building has had zero rent arrears in the past 14 years, showcasing its stability and reliability. Financial highlights include annual rents of $48,800, expenses of $8,912, and net operating income of $39,888 providing a healthy 5.8% cap rate. Tenants pay their own hydro with separately metered units, and the property also offers on-site laundry, four parking spaces, Inclusions are 4 fridges, 4 stoves, 3 air conditioning units, and washer/dryer. Showings require 24 hours notice. Please allow 28 hours irrevocable on all offers. Vendor may consider assisting with financing. Contact the listing agent for complete financial details. Kindly do not access the property without prior arrangements. (id:53899)
417 - 2650 Southvale Crescent
Ottawa, Ontario
This beautifully renovated 3 bedroom, 2 bathroom, two level apartment offers over 1,200 square feet of stylish living space, thoughtfully updated for modern comfort. The main level has been completely renovated right down to the light switches and features a spacious layout with separate living and dining areas, a well appointed kitchen and convenient powder room. The primary bedroom is also located on this level, providing ease and accessibility.. Freshly painted throughout, the entire condo feels bright, clean, and move in ready. The lower level offers two generously sized bedrooms, a lovely 5-piece bath complete with his and hers sinks, and an in-unit laundry for everyday convenience. Step outside to enjoy peaceful time on the private balcony, where you can relax and take in the gorgeous views. Located close to schools, shopping, transit, and all amenities, this home is the perfect balance of space, style, and convenience. (id:53899)
1400 Mayview Avenue
Ottawa, Ontario
Freshly built in 2021, this versatile 2-unit property is perfect as an income property or a multi-generational home. The upper unit features 3 bedrooms and 3 baths, with a bright, open main floor boasting a large family room, dining area, and kitchen. Upstairs, enjoy a spacious primary bedroom with a 5-piece ensuite and walk-in closet, 2 additional bedrooms, a 4-piece bath, and convenient 2nd-floor laundry. The lower unit is a 2-bedroom, 1-bath apartment with large windows for abundant natural light, a family room, den, kitchen, and in-unit laundry. The large fenced backyard and proximity to schools, parks, and amenities make this property a must-see!, Flooring: Laminate, Flooring: Carpet Wall To Wall (id:53899)
702 - 960 Teron Road
Ottawa, Ontario
This impeccable unit has been lovingly maintained in Kanata's sought-after Atriums building! and offers great space throughout with 2 bedrooms, 2 baths (including the master ensuite) + a lovely solarium to enjoy unobstructed views! The oversized living room & dining room offer BEAUTIFUL views of trees & greenspace. Enjoy the warmth & sunshine in your private Sunroom. The kitchen is well-appointed with laminate flooring + tile backsplash & counter. The master bedroom offers 2 closets + a 3-piece upgraded ensuite. The main bath features a convenient IN-UNIT LAUNDRY and a beautiful, cultured stone vanity. Meticulously maintained building and amenities, including a fitness room, party room, hot tub, 2 saunas, library, tennis racket courts, outdoor pool, game room, and hobby room. Very close in proximity to transit, Kanata Centrum, Tanger outlet, shopping, entertainment, gym, golf & HWY access. Steps to high-ranked schools, like Earl of March. Parking #133, locker room 3, Locker 369. All utilities included except hydro. (id:53899)
1013 Cloister Gardens
Ottawa, Ontario
Welcome to 1013 Cloister Gardens. Great opportunity for first time home buyers, investors and those looking to downsize. This condo townhome has 3 good sized bedrooms and 2 bathroom. Lower level has laundry and storage area. Located close to public transportation, shopping, parks and all amenities. (id:53899)
#513 - 1350 Hemlock Road
Ottawa, Ontario
Welcome to Unit #513 at 1350 Hemlock Road, an exquisite 2-bedroom, 2-bathroom condo nestled in the vibrant Wateridge Community of Ottawa's east end. This stylish fifth-floor unit offers a perfect blend of modern elegance and urban convenience, featuring stunning panoramic views of the Gatineau Hills and the Ottawa River. As you step inside, you'll be greeted by an open-concept living, kitchen, and dining area bathed in natural light from large windows. The contemporary kitchen boasts sleek white cabinetry, quartz countertops, and stainless steel appliances, perfect for culinary enthusiasts. The spacious primary bedroom includes two closets and a private ensuite, while the second bedroom features a walk-in closet for added convenience. Enjoy the fresh air on your private balcony, an ideal spot for morning coffee or evening cocktails, while soaking in breathtaking sunset views. The unit also includes in-unit laundry, and ample storage options.The unit includes an underground parking and a storage locker; there is also visitor parking, ensuring ease of access. Located just 7 kilometers from Parliament Hill and in close proximity to shops, restaurants, parks, and top schools, including Ashbury College, Elmwood School, and Colonel By Secondary School, this community is perfect for families seeking quality education. Experience the best of modern living in this beautifully designed condo, where nature meets urban convenience. (id:53899)
41 Maroma Street
Ottawa, Ontario
Welcome to this beautiful and bright end-unit townhome in the highly sought-after Summerside community of Orleans! This stylish 3 bed, 2 bath home boasts modern finishes and an impressive amount of living space. Step into a spacious and light-filled foyer featuring a convenient powder room, laundry area with a brand-new washer and dryer, interior garage access, and a bonus storage room. The second level offers a stunning open-concept layout that seamlessly blends the living, dining, and kitchen areas. Large windows flood the space with natural light, while a generous balcony provides the perfect spot to enjoy your afternoon coffee or unwind in the fresh air. Upstairs, youll find 3 well-sized bed, including a primary suite with a walk-in closet. The 2 bath is beautifully appointed with quality finishes, enhancing the overall charm and comfort of the home. Located close to top-rated schools, parks, shopping, public transit, and recreation facilities, this home offers both convenience and an exceptional lifestyle. (id:53899)
285 - 306 Masters Lane
Clarence-Rockland, Ontario
Welcome to Unit 285 - 306 Masters Lane. Built in 2020, this stunning 2 bedroom, 2 parking UPPER UNIT condo is located in an ideal location, backing onto the golf course in a quiet and highly desirable neighbourhood. Only approx. 20 minutes from Ottawa. LOW CONDO FEES: $394/month ONLY. Featuring an open concept layout with modern finishes, cathedral ceilings, laminate & ceramic floors throughout, modern kitchen with plenty of white PVC cabinetry & well maintained appliances, RADIANT FLOORING throughout, spacious balcony & plenty of storage space. The full bathroom features a pocket door to the laundry/utility area, which includes in-suite laundry. Very solid unit with concrete slab and foam blocks with concrete inside for superior sound/fire proofing. 2 Assigned Parking conveniently located #30 & #36. Minutes to Ottawa River, Groceries, Banks, Shopping, Restaurants, Transit & HWY17. BOOK YOUR PRIVATE SHOWING TODAY!!! (id:53899)
2409 - 900 Dynes Road
Ottawa, Ontario
Welcome to 2409-900 Dynes Road - a bright and spacious 2-bedroom, 1-bath condo offering 757 sq ft ofcomfortable living. Perched on the 24th floor, this unit boasts breathtaking views from the private balcony -perfect for relaxing or entertaining. The open living and dining area is filled with natural light, creating awarm and inviting atmosphere. Enjoy a well-maintained building with great amenities including an indoorpool, sauna, and convenient laundry room. One parking space is included for added value and ease.Situated just a short walk from Hogs Back Falls and Mooney's Bay Beach, you'll love the proximity tonature, parks, and recreation while still being close to Carleton University, shopping, and transit. A greatopportunity for first-time buyers, investors, or downsizers - don't miss your chance to own in this desirablelocation! (id:53899)
1332 - 1325 Humber Place
Ottawa, Ontario
Well established clientele. Business operating for more than 25 years. Buy yourself or family a job. 9.5 years lease. Fully renovated and equipped. Current business hours 6 am - 2:00 pm five days a week. You can open a lot longer and weekends as well. Currently no liquor license but it can be added. (id:53899)
1618 - 105 Champagne Avenue S
Ottawa, Ontario
Welcome to Envie II! This bright & spacious, studio unit offers modern finishes; exposed concrete features, quartz countertops and stainless steel appliances. Centrally located in the Dow's Lake/Little Italy area, steps from the O-Train, Carleton University, The Civic Hospital, restaurants, walking/biking paths & more. Perfect for students or young professionals. The building amenities include: concierge, a fitness centre, study lounges, penthouse lounge with a games area, & a 24/7 grocery store on site. Parking available for rent from management. This unit is being sold fully furnished. Condo fees include heat, a/c, water and internet. (id:53899)
53 - 2640 Draper Avenue
Ottawa, Ontario
Centrally located and affordable condo townhome, ideal for first-time buyers or investors!The main level offers a bright living/dining area with a large window and a functional kitchen with pantry space. The second floor includes a spacious primary bedroom, a second bedroom, and a full bathroom. The finished lower level provides additional living space with a third bedroom/den/office, full bath, and laundry area. Roof 2022, windows 2024, no carpet, freshly painted. Conveniently situated close to shopping, schools, parks, and public transit an excellent opportunity in a prime location! (id:53899)
611 - 100 Isabella Street
Ottawa, Ontario
Rarely available retirement condo in the Glebe. This spacious corner unit features two bedrooms, two full bathrooms (including an ensuite with accessible shower), a bright living/dining area, sunroom, full kitchen and in-unit laundry... all within the prestigious Villagia in the Glebe community. Ownership here offers the ideal balance of independent living, onsite supports and a vibrant social atmosphere. Villagia's services can be tailored to individual needs, providing peace of mind for buyers and their loved ones with 24/7 support. Owners enjoy outstanding amenities such as a library, fitness room, billiards room, theatre and outdoor patio, along with services that include 10 meals/month, weekly light housekeeping, happy hour socials, laundry support and a full calendar of recreational programs.The location is unmatched... walking distance to the Rideau Canal, parks, and Glebe shops, with Loblaws, the LCBO and banking next door. Monthly service fee of $1,039 provides excellent value. Bonus: 150 unused meal credits included. Rental parking available. (Virtually staged. Condo is offered unfurnished and move-in ready.) (id:53899)
201 - 981 Wellington Street
Ottawa, Ontario
Fantastic office space in a great area. The 2nd floor boasts 3,112sqft of renovated office space. Open Concept with a board room, two private offices, Kitchenette area, Three washroom facilities, one with a shower. Lobby Area off of the elevator. 3 Free Private Parking Spots included. LA related to landlord. (id:53899)
804 - 108 Richmond Road
Ottawa, Ontario
YOU'LL FALL IN LOVE THE MOMENT YOU STEP INSIDE THIS SUN-FILLED 8th-FLOOR SUB-PENTHOUSE AT QWest, OFFERING 1 BEDROOM, 1.5 BATHS, AND REFINED LIVING IN ONE OF WESTBORO'S MOST SOUGHT-AFTER ADDRESSES. Spectacular south-facing views soar above the historic Abbey, flooding the space with natural light and creating a truly uplifting atmosphere. Thoughtfully upgraded with over $12K in enhancements, including custom closet systems, elegant window coverings, and a full bathtub in place of the standard shower, this residence blends comfort with sophistication. The open-concept layout flows seamlessly from a sleek designer kitchen with quartz countertops and stainless steel appliances to living and dining areas with gleaming hardwood floors throughout. A rare powder room for guests complements the private ensuite bath, setting this floorplan apart. Exceptional building amenities rival luxury resorts: rooftop terraces with 360 views, BBQs and lounges, a fully equipped gym, theatre room, and stylish party space. Complete with underground parking and storage locker, this home offers unmatched convenience. Step outside into the vibrant energy of Westboro and Hintonburg, where shops, cafes, and restaurants await. With world-class amenities, thoughtful upgrades, and an unbeatable location, this is urban living at its finest. Tenant Occupied on a month to month basis, 24hrs Irrevocable and Schedule B on all offers. (id:53899)
Upper Level - 612 Russell Road
Clarence-Rockland, Ontario
Affordable and updated 2 bedroom-1 full bath upper level apartment with SEPARATE entrance, just 25 minutes from Orleans! The unit features a bright living room area, renovated kitchen, and two good sized bedrooms that share a full bathroom. In-suite laundry. Tenant will also have shared access to the large backyard. Tenant pays their share of hydro, natural gas and water (approx $150 a month). Two parking spots. Book a showing today! Available November 1st, 2025. No pets, no smoking. **Requirements: all offers to lease to be accompanied by recent credit report, rental application, copy of IDs, proof of income & employment/pay stubs. Tenant content insurance mandatory. (id:53899)
