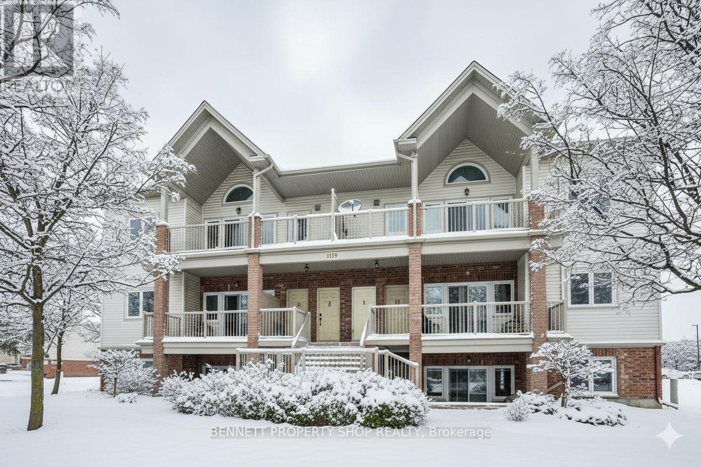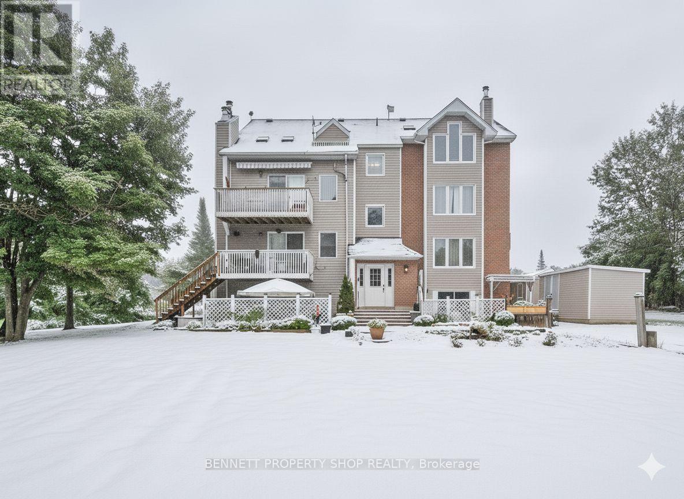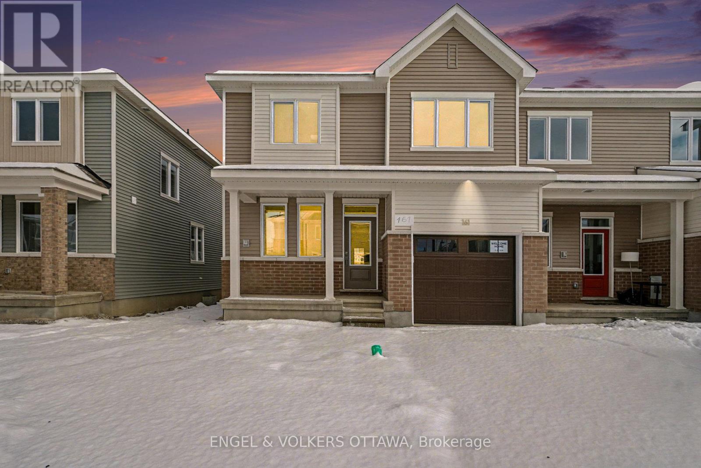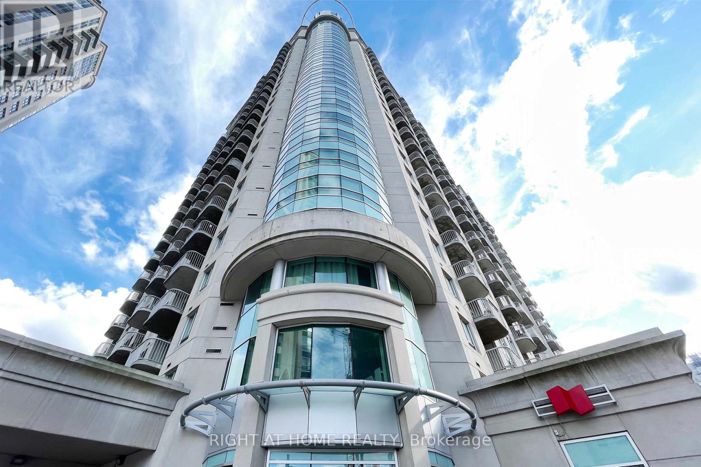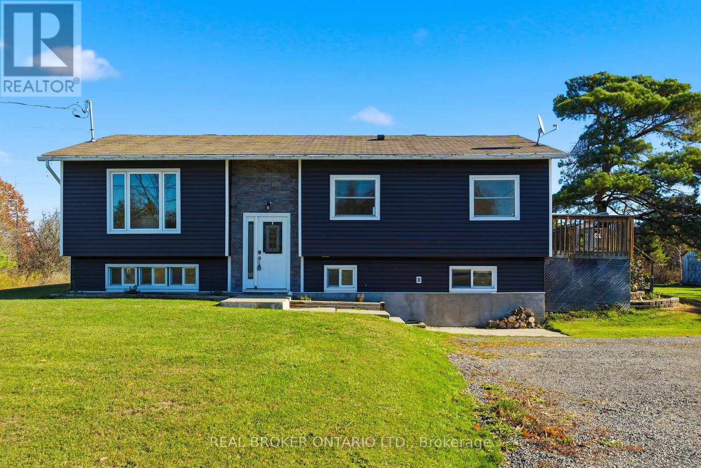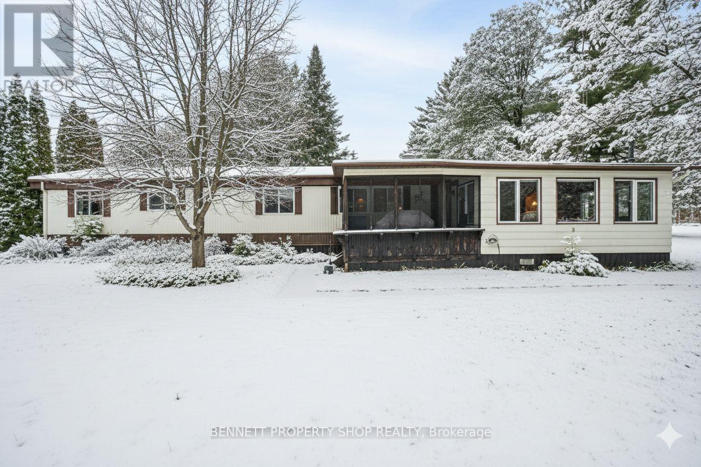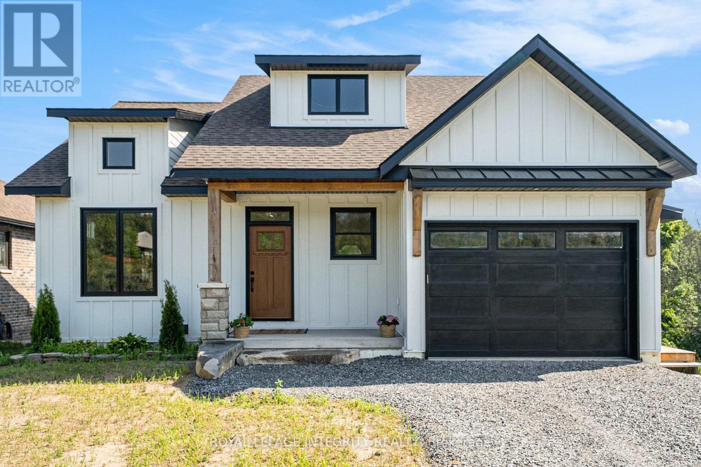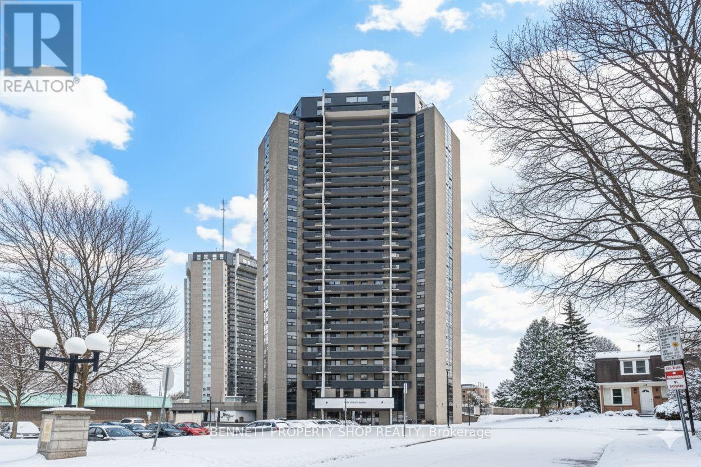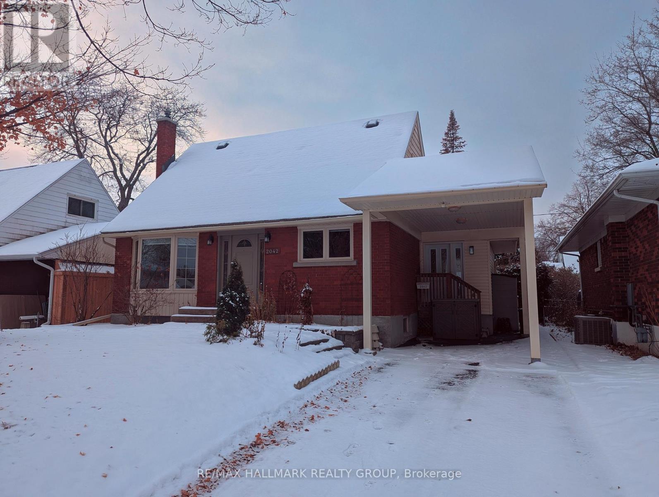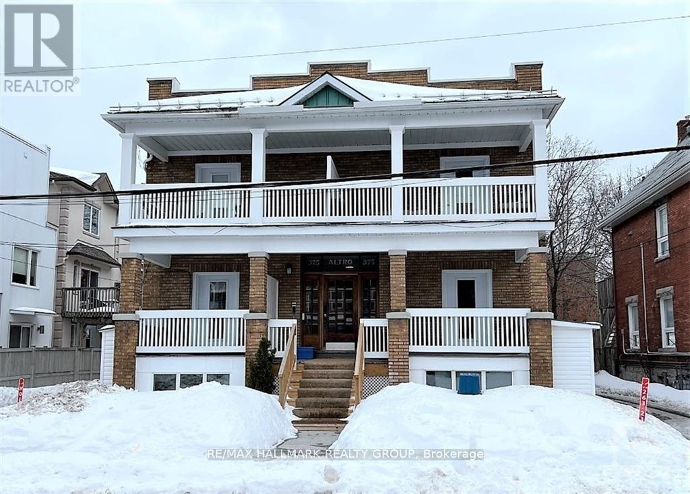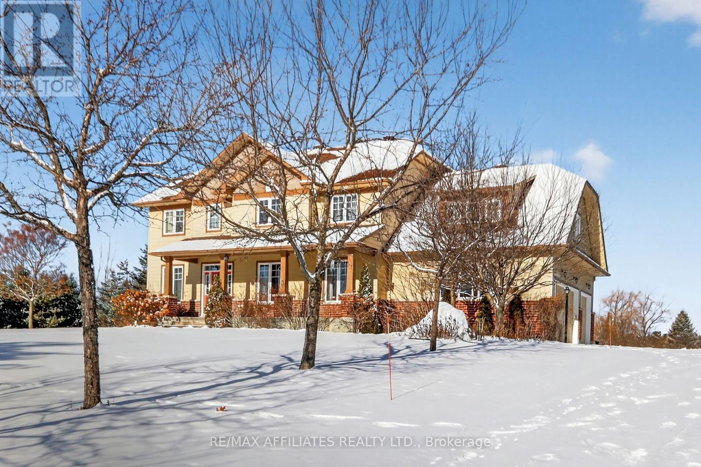D - 1119 Stittsville Main Street
Ottawa, Ontario
Enjoy the open-concept layout of the living, dining, and kitchen areas perfect for entertaining and everyday living. The spacious kitchen has a breakfast bar, walk-in pantry, stainless steel appliances, and convenient ensuite laundry. A wall of windows offers views of the private terrace, providing easy access for BBQing, relaxing, or tending to your large garden bed. Located in a fantastic neighborhood, close to shops, restaurants, green spaces, and transit, this home truly combines comfort, style, and convenience. Some photos are digitally enhanced. (id:53899)
4d - 1036 Barryvale Road
Greater Madawaska, Ontario
Escape the City and experience the Greater Madawaska in Calabogie - the ultimate 4 Season Resort area. Elevate your lifestyle in this affordable, freshly updated open-concept upper-floor loft-style home with soaring ceilings, large architecturally grand windows for the best views, and fully furnished with sleeping for 4. Notable upgrades within the last 2 years include - New kitchen, new appliances with rare in-suite laundry system, upgraded bathroom, new permanent staircase built to loft, new furnishings. Breathe fresh country air and fill your days with a multitude of amazing outdoor activities. Hike or ski the PEAKS (just 15 minutes away), Race on the Calabogie Motorsport park, swim or boat on gorgeous Calabogie Lake across the street with owner access to a private dock and beach. Enjoy the new Guitars and Gasoline Music Festival, hike the K@P Trail or climb to Eagles Nest lookout. Golf at your doorstep. Fishing, biking, snowmobiling, ATV trails, and a quaint town with lots of fun dining options. Then get the best sleep ever in your cozy home. Turn on a fire, cuddle up and watch a movie, or linger on the deck under the stars. Start living the dream now and earn extra income as a BNB rental. You can have it all! Your home and deck offer sweeping golf course or lake views and spectacular sunsets. Make a break to the lake and refresh among nature's treasures. Fall in love today - move in tomorrow! Some photos are digitally enhanced. (id:53899)
161 Ryan Reynolds Way
Ottawa, Ontario
This brand-new, modern, and meticulously designed end-unit townhome is in one of Orleans' fastest-growing and most sought-after communities, known for its vibrant and family-friendly feel, abundant green spaces, and convenient access to everyday amenities. The main level features a bright, open layout, beginning with the spacious living and dining areas - where wide-plank flooring, recessed lighting, and large windows create an inviting atmosphere with direct sightlines to the backyard. The kitchen features warm wood cabinetry, stainless-steel appliances, stone countertops, a generous peninsula with seating, and a tall window that illuminates the workspace. Upstairs, the primary bedroom is a cozy space to end your days, with soft carpeting, neutral tones, and an ensuite featuring a tub/shower, stone vanity, and a large window. Two additional bedrooms, each with large windows, plush carpeting, and flexible layouts, can accommodate children, guests, or your home office needs. The additional bedrooms share a 3-piece bathroom with a glass-enclosed shower and tile flooring. The finished lower level has a bright, versatile bedroom/recreation area with wide-plank flooring, multiple above-grade windows, and a full 4-piece bathroom with a tub/shower. This growing community has quick access to everyday essentials along Tenth Line and Innes Road, where residents can find grocery stores, cafés, restaurants, retail shops, fitness centres, and public transit connections. This never-lived-in-before awaits you! (id:53899)
1608 - 234 Rideau Street
Ottawa, Ontario
Whether you are a young professional or you are looking for a place for your family, this stunning corner unit condo in the heart of downtown Ottawa is sure to impress. This beautiful home with tons of sunlight offers 2 spacious bedrooms and 2 full baths including an ensuite. Incredible view from this 16th floor unit through spectacular floor to ceiling windows in the bright living/dining room with a big balcony for fresh air and sunshine. Underground parking spot, locker, gym,pool, landscaped terrace, etc. Close to Parliament Hill, University of Ottawa, Byward Market, Rideau Centre, Rideau Canal, Light Rail Train - Great Urban dwelling.Tenant pays hydro, telephone, cable/internet. For all offers, Pls include: Schedule B & C, income proof, credit report, reference letters, rental application and photo ID. (id:53899)
2677 County 16 Road
Merrickville-Wolford, Ontario
Discover modern country living in this beautifully updated high ranch, set on just over an acre of peaceful landscape. Completely transformed in 2023, this home features new vinyl siding with stonework and 2" energy board, plus new ceilings, floors, and two stylishly updated bathrooms. The showpiece kitchen features shaker-style cabinetry, elegant finishes, and a bright dining area with patio doors leading to a spacious deck, perfect for entertaining or relaxing in the hot tub. The inviting living room offers warmth and comfort, ideal for everyday living. With three bedrooms upstairs and an additional bedroom on the lower level, the layout provides flexibility for family and guests. A detached, fully spray-foamed, heated, and cooled garage adds practicality and value. Enjoy the perfect balance of style, comfort, and privacy just minutes from the heart of Merrickville. (id:53899)
36 Woodside Lane
Mcnab/braeside, Ontario
Surround yourself in nature at Glenalee Park, right on beautiful White Lake. This 50+ adult lifestyle community is well known for its very hospitable and friendly residents. The Park grounds are well-established and offer residents a serene and welcoming place to kick back and relax. Leave the stress of the city behind and enjoy boating, fishing, swimming, hiking trails, ATV trails, golf, skiing, or just pull up a chair and a good book and watch the sun set over the lake from your spacious screened-in porch. This is a very spacious & generous floorplan that offers a large kitchen with room for the whole family to gather and dine, opening to the family room with space for everyone to cheer on Game night. Beyond there's another spacious yet cozy propane stove in the living room overlooking the gardens with a view of the lake. Plus, a private screened-in porch for a sip of wine while you BBQ. The principal bedroom is sunny, right and inviting and next to the large 4-piece bathroom with a soaker tub and separate shower. The second bedroom is a nice size and is equally bright and cheerful - perfect to accommodate overnight guests. The living room could easily be transformed into a 3rd bedroom or home office. A single-car garage with workshop room is a dream come true. Lots of storage plus a shed for your toys. Affordable Resort living all year long awaits, and it is all so close to the amenities of Arnprior and Renfrew. Schedule a private showing and imagine the possibilities. 24 hours irrevocable on all offers. Some photos are digitally enhanced. (id:53899)
2 - 29 Whittlers Cove Lane
Rideau Lakes, Ontario
Stunning Custom-Built Bungalow with Walk-Out Basement overlooking Upper Rideau Lake. Welcome to your dream lakeside retreat! This brand-new custom bungalow offers refined living with access to the waters of Upper Rideau Lake and the Big Rideau. Thoughtfully designed with top-quality finishes throughout, this home features rich hardwood flooring on the main level, a built-in coffee bar for effortless mornings, and three walkouts that showcase breathtaking lake views from nearly every angle.The open-concept layout combines luxury and comfort, ideal for entertaining or simply relaxing in natures tranquility. The fully finished walk-out basement adds exceptional living space, complete with elegant luxury vinyl flooring and seamless access to the tranquil back yard. Located just minutes from the charming village of Westport, Ontario, you'll enjoy boutique shopping, dining, and a vibrant community all while immersed in the natural beauty of the Rideau Lakes region. Whether you're looking for a full-time residence or a luxurious seasonal getaway, this rare offering blends modern craftsmanship with the best of lakeside living. Annual Homeowner Association Fees of $60 per month includes private road maintenance, road snow removal, common area grass cutting, insurance for private road/common areas. Landscaping and finishing will be complete before occupancy. Comes with a 7 Tarion Warranty and Pre Delivery Inspection.** Taxes not yet assessed. (id:53899)
1345 Belcourt Boulevard
Ottawa, Ontario
Welcome to this rare opportunity in the heart of Central Orléans, ideally located within walking distance to schools, parks, shopping, restaurants, transit, and all essential amenities. This versatile side-split bungalow offers two separate living units, each with its own private entrance and driveway, making it an excellent choice for investors, developers, or multi-generational families. The main residence features three generous bedrooms, a full 4-piece bathroom, a bright and spacious living room, and an open-concept kitchen and dining area. The finished basement includes a 3-piece bathroom, laundry and storage room, as well as a large crawl space providing additional storage options. The secondary unit is a self-contained one-bedroom apartment with its own hydro meter, private entrance, and driveway ideal for generating rental income, hosting in-laws, or providing independent living space for family members. The property sits on a desirable lot with excellent potential for future redevelopment. With two distinct living areas, separate utilities, and an unbeatable location in Central Orléans, this property presents a unique opportunity in todays market .Don't miss out on this incredible investment or ownership option. 24hr Irrev. (id:53899)
2209 - 900 Dynes Road
Ottawa, Ontario
Stunning 2-Bedroom Condo with Panoramic Views - Ideal Location! Welcome to this beautifully renovated 2-bedroom, 1-bath condo offering 757 sq ft of bright, comfortable living space. Perched on the 22nd floor, this home features a private balcony with sweeping panoramic views - the perfect spot to enjoy your morning coffee or unwind at sunset. Step inside to a sun-filled open-concept living and dining area, designed for comfort and entertaining. The modern kitchen boasts elegant quartz countertops, new stainless steel appliances, and ample cabinetry, ideal for home cooks and hosts alike. A bonus in-unit storage room adds valuable convenience. Residents of this well-maintained building enjoy access to top-tier amenities, including an indoor pool, sauna, and on-site laundry facilities. A dedicated parking space is included, offering everyday ease and added value. Perfectly located just a short walk from Hogs Back Falls and Mooney's Bay Beach, you'll enjoy easy access to scenic trails, lush green spaces, and year-round recreational opportunities. With Carleton University within walking distance, shopping, dining, and transit all nearby, this is city living at its best. Whether you're a first-time buyer, a savvy investor, or looking to downsize, this move-in-ready condo is a must-see! Some photos are digitally enhanced. (id:53899)
2042 Tilson Street
Ottawa, Ontario
Welcome! Here is a classic Campeau built 1 1/2 storey home on one of Elmvale Acres nicest, child friendly streets. The mud room addition offers a spacious entrance foyer and closet as well as a handy full bath w. shower. The combined living/dining rooms are entertainment sized and boast ample sunlight and hardwood floors. The handy main level den/bedroom completes the main level. The huge eat in gourmet kitchen is fully renovated with high end cabinets, appliances and quartz counters. The second floor features 2 good sized bedrooms and a renovated full bath w. soaker tub. The basement level has plenty of storage, a recreation room and 2 piece bath...the basement possibilities are endless! The large backyard is fully fenced and hedged offering excellent privacy. Elmvale Acres is a fantastic neighborhood with easy access to greenspace, the hospitals, shopping and transit. A great place to call home! Come see all this wonderful home has to offer! 24 hours irrevocable on offers. (id:53899)
6 - 375 Mackay Street
Ottawa, Ontario
The Alto is a wonderful purpose-built six-unit apartment building. Rent of $1,950 per month is All-Inclusive. This unit was fully renovated in 2022 with new kitchen, appliances, including in-unit laundry, new bathroom, tile work and refinished hardwood. Right in the heart of Beechwood Village and close to great restaurants, cafes, shopping, transit and wonderful Stanley Park, great schools and the Governor General's Estate. Parking space available for an extra $100 per month. 24 hours notice for Showings. 48 hours irrevocable on all offers. Credit Check, Rental Application, Work History, Pay Stubs, References and Schedule B to accompany the Agreement to Lease. (id:53899)
500 Bradbury Court
Ottawa, Ontario
Come see this beautiful turn-key home located on a 2 acre corner lot in the sought after community of Ridgeside Farm with its residents only private park & fun family get-togethers! Built by award winning Land Ark Homes, it offers over 3,300 sq/ft + finished WALKOUT level! The open-concept & sun-filled main level features hardwood floors, office with French doors & a combined front sitting & grand dining room. Around the corner is the living room with cozy gas fireplace wrapped in a rustic stone wall that opens up to your country-sized chef's kitchen with Granite countertops, SS appliances, classic oak cabinetry, large sit-up island, walk-in pantry & built-in desk. The bright 2nd level hosts a front bedroom with its own updated 4pc ensuite, bedroom #3 has a cheater door to the updated main bathroom and the spacious primary retreat has a walk-in closet & magazine-worthy ensuite with custom shower, soaker tub & stylish vanity. Bedroom #4 also has access to the primary ensuite & offers the option to be used be as a nursery, study or 2nd walk-in closet. This level also has a massive family room where your family can watch movies together. The open-concept WALKOUT lower level is filled with light thanks to big windows and offers a 5th bedroom, big rec room with old-fashion gas fireplace, 2nd kitchen & spa-like bathroom with custom shower & built-in sauna. With its own rear parking & entrance, it is ideal for multi-generational families or in-law suite. Your private & tree filled backyard showcases a heated salt-water pool with sitting area, a large deck with gazebo & homey fire-pit. Don't forget the underground sprinklers & gas powered generator which keeps your entire property running if power goes out (house & pool). Great features & updates: Covered front porch, Main floor laundry, 3 car garage, Most of the home repainted (2025), Granite countertops & undermount sink (2025), 2nd level carpet (2025), Shingles (2018). Minutes from all the amenities in Morgan's Grant. (id:53899)
