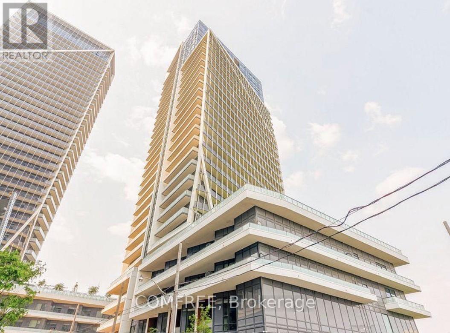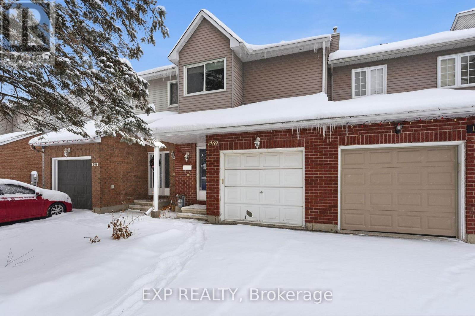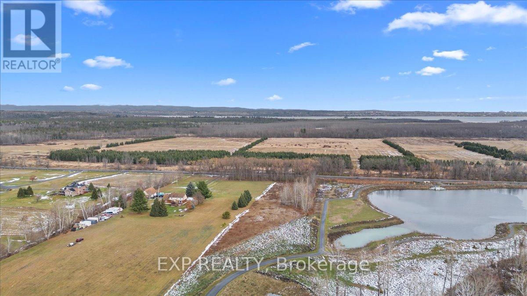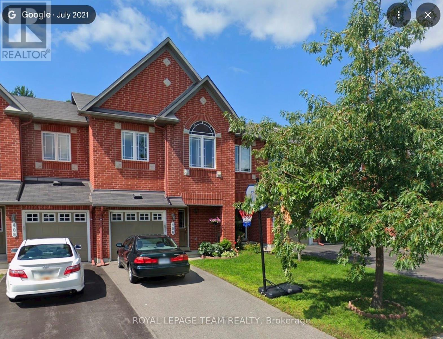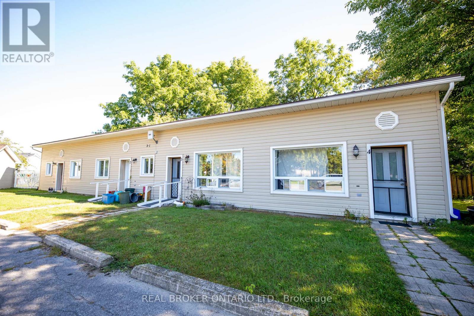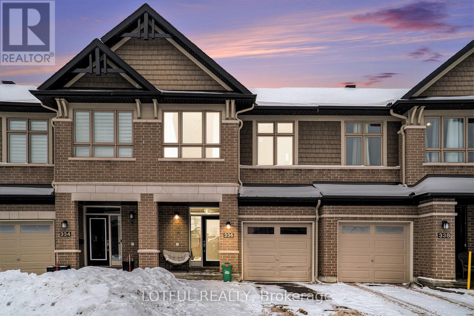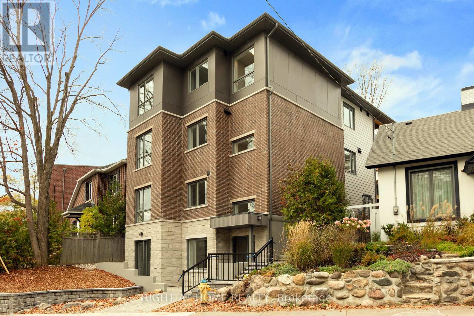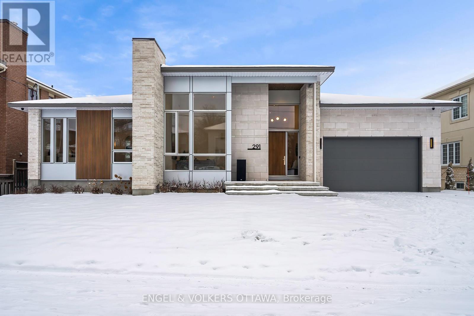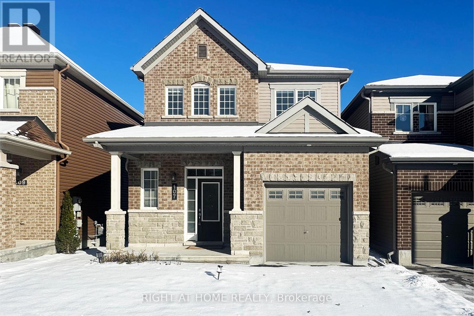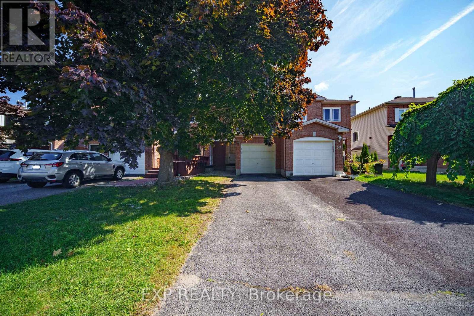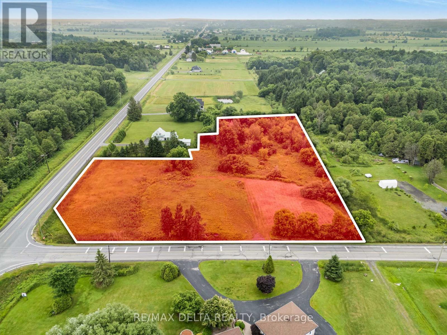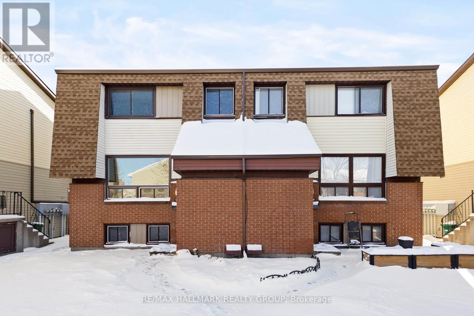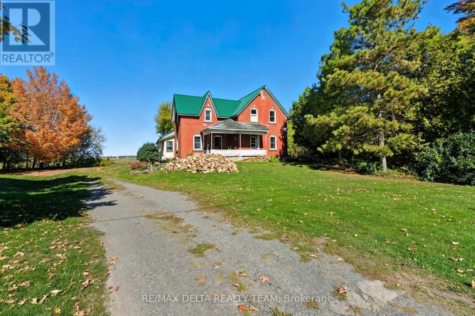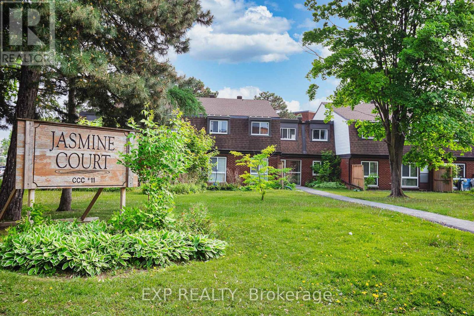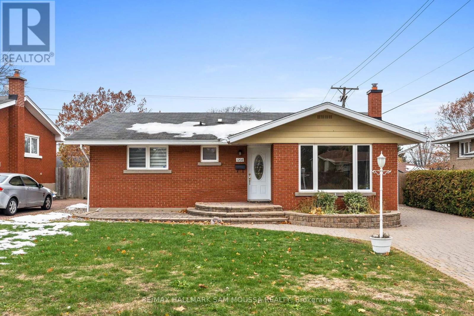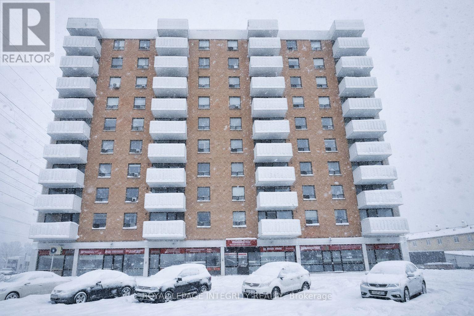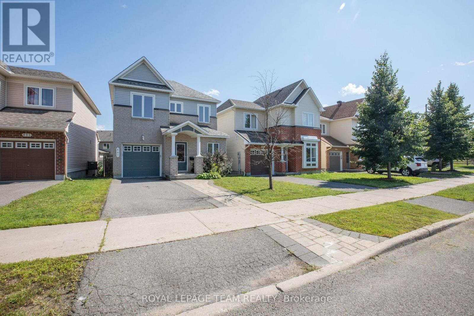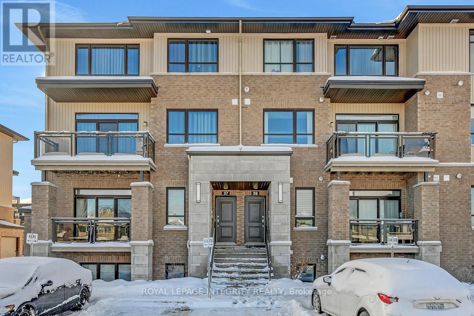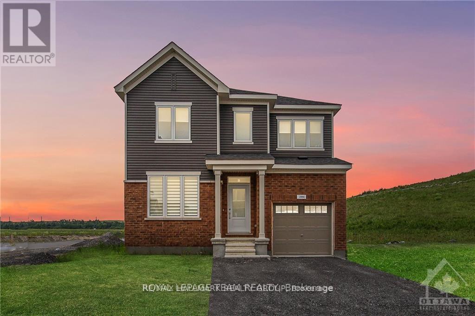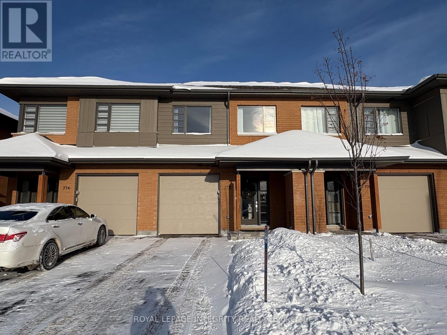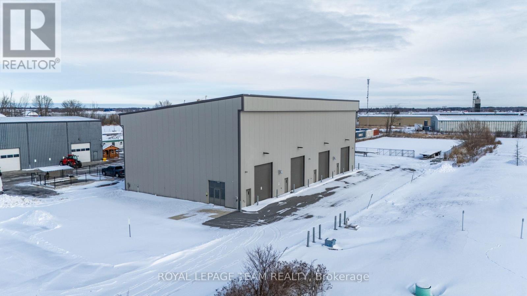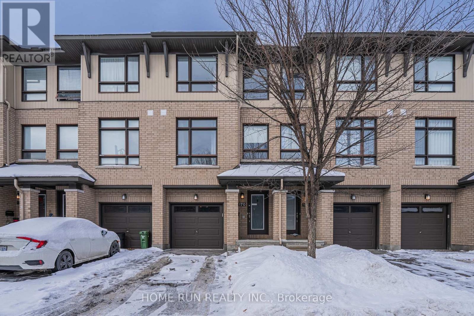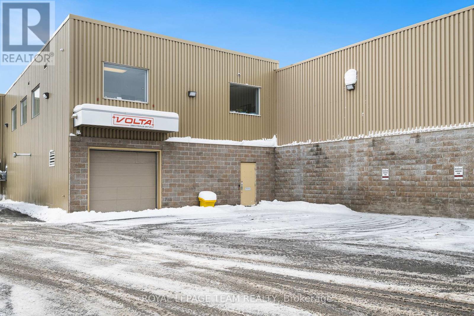12 - 30 Ordnance Street
Toronto, Ontario
Fully furnished one bedroom condo with water views, large balcony, stainless steel appliances. Great open layout, bright and spacious unit. Unit comes with a queen size bed, all linens, 4 pillows, comfortable sofa, and 4 piece dining set. Well equipped unit, all you need is your suitcase. (id:53899)
1469 Briarfield Crescent
Ottawa, Ontario
Welcome to 1469 Briarfield Crescent, a bright and inviting home tucked into a quiet enclave of Fallingbrook. This 3-bed, 2.5 bath property offers a warm, sun-filled layout and the rare benefit of backing directly onto a park. It is an ideal blend of comfort, privacy, and everyday convenience. With the nearby school only minutes away, this location brings ease to your daily routine. Step inside to discover a spacious main level highlighted by hardwood flooring and an open living and dining area centered around a classic wood-burning fireplace. Expansive windows and sliding doors flood the space with natural light and create a seamless connection to the backyard. The adjoining kitchen offers crisp cabinetry, stainless steel appliances, ceramic tile flooring, and generous counter space designed for both cooking and hosting. Upstairs, the large primary bedroom features a walk-in closet and an updated 3-piece ensuite. Two additional bedrooms, each with great natural light, are serviced by a full bathroom, which completes a comfortable and functional upper level. The finished lower level provides even more living space, perfect for a recreation room, home office, media lounge, or flexible use to suit your lifestyle. Outside, enjoy a deep, fully fenced backyard with a spacious deck overlooking the park. It is an inviting retreat for relaxing, entertaining, or simply enjoying the open views year-round. Set in a peaceful and established neighbourhood, this home is close to parks, schools, shopping, transit, and everything Fallingbrook has to offer. With its natural light, thoughtful layout, and enviable location, 1469 Briarfield Crescent is a standout opportunity in one of Orleans' most convenient areas. (id:53899)
1355 March Valley Road
Ottawa, Ontario
Discover an extraordinary opportunity to own a 3.7-acre private estate lot on March Valley Road in prestigious Kanata North, where the serenity of country living meets the convenience of city-edge connectivity. Tucked away on a picturesque rural corridor, this exceptional property offers a rare canvas for your dream country estate, surrounded by tranquil natural landscapes yet just minutes from the best that Ottawa's west end has to offer. Nestled adjacent to a City-owned pond and a public forest, this property provides immediate access to walking trails and recreation, perfect for nature lovers, outdoor enthusiasts, and those who value quiet privacy. Enjoy peace, wildlife, and the stillness of a remarkable natural setting right outside your future doorstep. Despite its peaceful setting, this location is remarkably well connected. You're only moments from Canada's largest high-tech employment hub, the Kanata Research Park. Home to hundreds of global technology firms and tens of thousands of jobs, making it ideal for professionals who want both convenience and lifestyle. Shopping, dining and entertainment options abound just minutes away and golf aficionados will love living minutes from the renowned Marshes Golf Club, as well as other excellent courses like Loch March Golf and Country Club. This rare estate lot presents an ideal blend of privacy, natural beauty, and premier location, perched just inside the edge of Ottawa's urban boundary with seamless access to city life, outdoor recreation, and employment hubs. Whether you're building a custom home, creating a private retreat, or planning a legacy estate, this property is a truly unique piece of Kanata North. (id:53899)
406 Galatina Way
Ottawa, Ontario
This spacious three-bedroom, three-bath townhouse is truly move-in ready! The main floor offers a natural, open flow with a large dining room, a bright living room, and an eat-in kitchen. Upstairs, the primary suite features a walk-in closet and a private ensuite bath, while two additional bedrooms with generous closets and a full bathroom complete the second floor. The bright, finished basement-with its cozy gas fireplace-provides flexible space for a rec room, home gym, or a comfortable work-from-home setup. Book a showing today and see why this could be your next home sweet home! (id:53899)
341 New Street
Edwardsburgh/cardinal, Ontario
Discover a rare and remarkable investment opportunity with this fully tenanted, well-maintained solid 4-plex, ideally located just two blocks from the scenic St. Lawrence River in the charming community of Cardinal.This property delivers impressive cash flow and features four well-appointed units-two generous 2-bedroom suites and two inviting 1-bedroom units. Each tenant enjoys the convenience of separately metered hydro, in-unit laundry, and their own fenced backyard, offering a blend of comfort and privacy rarely found in multi-unit buildings.Adding even more value, the property includes four individual storage units, perfect for seasonal items or additional tenant needs. There's also ample parking for all residents.With its strong rental demand, thoughtful layout, and prime location, this 4-plex stands out as an investment with long-term upside. Whether you're expanding your portfolio or stepping into multifamily ownership, this property checks all the boxes for a smart, reliable, and high-yield asset with over 9% cap rate. (id:53899)
336 Rainrock Crescent
Ottawa, Ontario
Welcome to 336 Rainrock, a stunning 3-bed, 3-bath townhouse in the sought-after Trailsedge community. Designed for modern living, this home boasts an open-concept main floor with wide-plank hardwood flooring, soaring 9-ft and cathedral ceilings, and abundant natural light. The bright and airy living room features a cozy gas fireplace, perfect for relaxing evenings. The chefs kitchen is both stylish and functional, offering quartz countertops, a large island with a breakfast bar, stainless steel appliances, and pot drawers. Patio doors lead to a fully fenced (PVC) backyard. Upstairs, the expansive primary suite includes a walk-in closet and ensuite. Two additional bedrooms, a full bath, and a convenient laundry area complete the level. The finished lower level offers a versatile space ideal for a home theater, playroom, or gym along with ample storage and a 3-piece bath rough-in. Ceramic tile flooring enhances the entryway and all bathrooms. Freshly painted, Located within walking distance of Notre-Dame-des-Champs Elementary and Mer Bleue High School, as well as parks, shopping, and dining, this home offers the perfect blend of comfort and convenience. (id:53899)
B01 - 63 Acacia Avenue
Ottawa, Ontario
Be the first to live in this brand-new, bright, and spacious 2-bedroom and 1 Bedroom, 1-bath apartment available immediately in the sought-after Beechwood area. This modern unit features radiant heated floors, stainless steel appliances, and an in-suite washer and dryer for added convenience. Large windows fill the space with natural light, complementing the open and contemporary layout. Located just steps from grocery stores, local shops, cafes, and public transit, you'll have everything you need right at your doorstep. No parking available. Perfect for professionals or couples seeking a stylish new home in one of the city's most desirable neighborhoods. (id:53899)
291 Billings Avenue
Ottawa, Ontario
This exquisite custom-built residence by Cartesian Homes is a refined blend of modern architectural and timeless elevated design. From the moment you arrive, you're welcomed by a dramatic 16-foot foyer, setting the tone for the elegance and volume that defines the home. Just off the entry, a beautifully finished powder room and a spacious main-floor office offer a perfect balance of luxury and functionality for everyday living. The home unfolds into a grand open-concept living space, where 14-foot ceilings and striking clerestory windows create a breathtaking sense of light and scale. Designed for seamless flow, this central gathering space opens effortlessly to the outdoor living area, blurring the lines between indoor comfort and open-air relaxation. At the heart of it all lies the custom kitchen a masterfully crafted space showcasing rich millwork, graceful architectural curves, and polished detailing. Outfitted with panel-ready appliances that blend beautifully into the cabinetry. A fully outfitted prep kitchen and pantry perfect for entertaining providing function with complimentary aesthetics. The main floor features two generous bedrooms with private ensuites, including a primary suite that offers a tranquil retreat with a spa-inspired bath, shower, his and hers vanities, and walk-in closet. Downstairs, the fully finished lower level offers versatility with a second laundry room, home gym, two additional bedrooms, two full bathrooms (a third ensuite), and a sprawling recreation room designed for a home theatre and games area. The home features a double car garage with access through a custom mudroom, thoughtfully appointed with built-in storage. The exterior combines bespoke materials with maintenance-free composite fluted cladding, brick and stone elements, and durable steel siding designed for minimal upkeep. With thoughtful flow, soaring spaces, and distinguished craftsmanship throughout, this turn key home is complete. You won't find another like it. (id:53899)
107 Westover Crescent
Ottawa, Ontario
Whether you are a young professional or you are looking for a place for your family, this rarely offered extensively upgraded home is sure to impress. This detached 3 bed 2.5 bath beautiful home features formal dining room, spacious kitchen & eat-in area and bright living room on the 1st floor with marble floors, plaster crown moulding and automatic blinds. 2nd floor offers 3 good size bedrooms and 2 full baths both with double sinks. Basement has a recreation room, a laundry and storage room. The backyard has a beautiful PVC fence with a storage shed for optimum privacy. Close to Tanger outlets, highway access, Canadian Tire Center, parks, top ranked schools, restaurants, gyms, grocery stores, Kanata High Tech park and Top ranked schools. Tenant pays water & sewer, hydro, gas, HWT rental, telephone, cable/internet, grass cutting, snow removal. For all offers, Pls include: Schedule B&C, income proof, credit report, reference, rental application and photo ID. (id:53899)
313 Stoneway Drive
Ottawa, Ontario
Amazing RENOVATED 3-BEDROOM FREEHOLD townhome in Barrhaven East! You'll love the family-friendly location in the sought-after Adrienne Clarkson Elementary School catchment, with quick access to Prince of Wales and Woodroffe for easy commuting. The extended driveway has plenty of room for everyone's cars so no more juggling spots. Inside, recent upgrades shine with fresh flooring, a stylish kitchen, updated baths, and modern lighting throughout. The main floor features a bright open-concept living and dining space, while the kitchen shows off sleek new cabinets, counters, and stainless steel appliances. Upstairs, you'll find three spacious bedrooms and a contemporary full bath with an extra vanity that makes busy mornings easier. The finished lower level gives you even more room to spread out with a cozy nook that works perfectly as a home office or play area. When its time to relax, the private low-maintenance backyard with a large deck is ready for summer barbecues and family hangouts. (id:53899)
Pt Lt 1 Con 6 Road
Clarence-Rockland, Ontario
Build the home you've always dreamed of on this spacious 3.76-acre corner lot, located in the peaceful and fast-growing community of Clarence-Rockland. This prime residential lot offers ample space to build. Enjoy the perfect blend of country living with the convenience of being just a short drive to schools, shopping, restaurants, and other amenities. A rare opportunity to own a large, buildable lot in a sought-after location! Don't miss this opportunity! (id:53899)
15b Woodvale Green
Ottawa, Ontario
Welcome to 15B Woodvale Green, a charming 2-storey condo townhouse tucked into the family-friendly community of Woodvale. This warm and inviting home offers 2+1 bedrooms and 2 bathrooms, with laminate flooring throughout and fresh paint from top to bottom. The main level features a spacious living room with a large window that fills the space with natural light, a separate dining area, and a galley style kitchen with direct access to the backyard. Upstairs, you'll find two comfortable bedrooms and a full bathroom. The finished basement expands your living space with a cozy den, additional bedroom, and convenient half bathroom. Parking is included. The location can't be beat - just minutes to the Nepean Sportsplex, Algonquin College, parks, schools, and public transit. 24 hour irrevocable. Some photos virtually staged. (id:53899)
12633 North Wing Road
North Dundas, Ontario
Experience the warmth and character of country living in this red brick century home, set on a private 0.85 acre lot surrounded by mature trees and open skies. With no rear neighbours this property offers the perfect blend of rural tranquility and everyday comfort. Inside, the main floor boasts hardwood floors and a traditional yet functional layout. A cozy living room and family room provide plenty of gathering space, while the dining room and wood stove create a warm, inviting atmosphere. The eat-in kitchen offers plenty of room for family meals, and a main-floor workshop and laundry area add practical convenience. Upstairs, you'll find three bedrooms, a den, and a full 4-piece bathroom, providing flexible living space for families, guests, or a home office. The home is a triple brick construction with a timeless red brick exterior, a recently updated tin roof (2021), and a peaceful lot ideal for gardening, play, or simply enjoying the quiet of the countryside. With its rich character, thoughtful updates, and serene setting, 12633 North Wing Road is an opportunity to embrace country living just a short drive from town conveniences. Sellers are including some wood and pool table! Property is being sold as-is. Updating is needed (id:53899)
39j - 1958 Jasmine Crescent
Ottawa, Ontario
Affordable and SUPER CONVENIENT, this SOUTH-FACING 4BED/2BATH TOWNHOME is perfectly located just a short stroll to the COSTCO, PUBLIC LIBRARY, SPLASH WAVE POOL, and offers EASY HIGHWAY ACCESS. You're also close to CSIS, NRC, MONTFORT HOSPITAL, CMHC, LA CITE, and just minutes from GLOUCESTER SHOPPING CENTRE, WALMART, LRT and more! Inside, you'll find a BRIGHT, OPEN-CONCEPT main floor with NATURAL LIGHT pouring in through large windows. The spacious LIVING and DINING AREA flows into a stylish KITCHEN featuring WHITE CABINETRY, STAINLESS STEEL APPLIANCES, and PLENTY OF COUNTER SPACE! Perfect for meal prep and entertaining. There's also a versatile MAIN FLOOR ROOM that can be used as a GYM, HOME OFFICE, or EXTRA BEDROOM for a growing family. Upstairs offers THREE GENEROUSLY SIZED BEDROOMS and a FULL BATHROOM with DOUBLE VANITY that's so convenient for busy mornings! Outside, enjoy your own PRIVATE BACKYARD and PATIO, surrounded by MATURE TREES, and take advantage of the FANTASTIC IN-GROUND POOL and PLAYGROUND, ideal for SUMMER entertainment and FAMILY FUN! (id:53899)
1165 Potter Drive
Brockville, Ontario
Welcome to Stirling Meadows! Talos is building in Brockville's newest community. This model home the "Amy" a Single Family Bungalow features a full Brick Front, exterior pot lights and an oversized garage with a 12' wide insulated door. Main floor has an open concept floorplan. 9' smooth ceilings throughout. Spacious Laurysen Kitchen with under cabinet lighting, crown molding, backsplash, pot lights and quartz countertops. Walk in pantry for added convenience. 4 stainless appliances included. Open dining/living with an electric fireplace. Patio door leads off living area to a covered rear porch. Large Primary bedroom with a spa like ensuite and WIC with built in organizer by Laurysen. Main floor laundry and an additional bedroom complete this home! Hardwood and tile throughout. Fully finished lower level with an additional bedroom, rec room and a full 4 piece bath. Central air, gas line for BBQ, designer light fixtures, upgraded 8' high and 36" wide interior doors, Garage door opener, washer and dryer and custom blinds included too! Immediate Occupancy available. Some Photos are virtually staged. Measurements are approximate. (id:53899)
1208 Stanton Road
Ottawa, Ontario
Welcome to 1208 Stanton Road, a well-kept all-brick bungalow offering 3 bedrooms, 2 bathrooms, and a private backyard retreat complete with an inground pool. The main level features a bright living and dining area, an updated kitchen with granite counters and modern cabinetry, and three comfortable bedrooms alongside a refreshed full bathroom. Hardwood and tile flooring are found throughout the principal living spaces. The finished lower level adds valuable living area with a spacious recreation room, a two-piece bathroom, laundry, and ample storage. The fenced backyard is ideal for relaxation and entertaining, offering a heated inground pool, deck, stone patio, and storage shed. Located in a family-friendly neighbourhood close to parks, schools, shopping, transit, and major amenities including Bayshore Mall, IKEA, Highway 417, and the Queensway Hospital. A terrific opportunity in a convenient central location! (id:53899)
107 - 2019 Bank Street S
Ottawa, Ontario
Welcome to Bankbridge Place! This bright and airy 2-bedroom, 1-bathroom condo is unlike any other in the building. With 9-ft ceilings and wall-to-wall south-facing windows, it's a dream come true for plant lovers and anyone who craves natural light. Inside, the unit is completely carpet-free with stylish oversized tile and light laminate flooring throughout. The galley kitchen features an open eat-in area and a large pass through window to the living space, making the whole layout feel open and connected. Both bedrooms are generously sized, each with big windows and mirrored closets, and the full 4-piece bathroom ties everything together with sleek oversized tile. One of the standout features; the largest private outdoor space in the building! Step through the patio doors into your very own fenced yard, complete with Honeysuckle and Wisteria vines for privacy and a touch of charm, perfect for relaxing or entertaining. This unit also includes one underground parking spot for added convenience year-round. The building itself offers tap-to-pay laundry facilities, a shared party room, and water included in the reasonable condo fees. And the location, it's hard to beat! Just steps from the Greenboro and Walkley LRT stations, with South Keys Shopping Centre, grocery stores, and multiple parks all nearby. Carleton University is an easy commute, and with Home Depot right across the street, you'll always be set for projects and home upgrades. This is the perfect spot for first-time buyers or anyone looking for a vibrant, convenient lifestyle with a touch of outdoor tranquillity. (id:53899)
687 Paul Metivier Drive
Ottawa, Ontario
Welcome to this inviting 3-bedroom, 2.5-bathroom detached home in the heart of Barrhaven, perfectly situated within walking distance to schools, shopping, and transit. Surrounded by scenic walking trails and bike paths along the Jock River, this home offers a wonderful blend of nature and community living. Inside, you'll find bright open-concept living spaces, hardwood flooring, and a cozy gas fireplace that sets the tone for relaxed evenings. The kitchen features granite counters, stainless steel appliances, generous prep space, and stylish tile flooring--perfect for daily life and entertaining alike. Upstairs, three well-sized bedrooms and a convenient laundry area provide comfort and practicality. The primary bedroom includes a private ensuite with a large soaker tub, ideal for unwinding. The professionally finished lower level adds flexible living space, with a rough-in for a future bathroom and plenty of storage. Experience the best of Barrhaven living--recreation centres, rinks, pools, restaurants, a public library, and a movie theatre are all just minutes away. (id:53899)
35 Carabiner Private
Ottawa, Ontario
Welcome to this stunning stacked town condo in the peaceful Trailsedge neighborhood of Orleans. This meticulously maintained home offers 2 spacious bedrooms and 2.5 elegantly designed bathrooms, blending comfort and style.The open concept living space features modern high-end finishes and is bathed in natural light, creating a bright and inviting atmosphere. Custom cabinetry, shelving, and ample storage throughout add both style and functionality. The contemporary kitchen, with sleek countertops and premium appliances, seamlessly flows into the dining and living areas, perfect for entertaining. Upstairs, the generous bedrooms provide a peaceful retreat. The master suite includes an ensuite bathroom and large closets with custom shelving, while the second bedroom offers ample closet space and easy access to the second full bathroom. Additional features include two dedicated parking spaces for added convenience. The condo is ideally located close to parks and trails, perfect for nature lovers and active individuals. Experience the perfect combination of luxury, comfort, and practicality in this exceptional Trailsedge condo. (id:53899)
720 Expansion Road
Ottawa, Ontario
Welcome to this nearly-new, 2022-built, move-in ready 4 bed, 2.5 bath detached home! Situated on a premium corner 35-foot lot with no rear neighbours. This home offers a modern, open-concept layout featuring 9-foot smooth ceilings on the main level. Enjoy upgraded finishes throughout, including quartz countertops, sleek backsplash, soft-close cabinets, and hardwood floors/stairs. The second level features a spacious primary suite with ensuite and walk-in closet. A fully finished basement provides generous extra living space. Excellent location minutes from Hwy 416, Costco, shopping, parks, and schools. Book your showing today! (id:53899)
772 Solarium Avenue
Ottawa, Ontario
Built by the reputable HN Builder, this home offers a grand entrance that reflects quality craftsmanship and timeless elegance. Upon entering, abundant natural light flows through large, well-positioned windows, creating a bright and welcoming atmosphere throughout. The thoughtfully designed open-concept main level showcases modern living at its finest, seamlessly connecting the living area, dining space, and a stylish gourmet kitchen-ideal for both everyday living and entertaining. The upper level features a luxurious primary suite, complete with a relaxing soaking tub and a separate glass-enclosed shower. Two additional well-designed bedrooms provide comfort and privacy for family members or guests. The finished basement includes a spacious family room and a full bathroom, offering a versatile space perfect for entertaining, relaxing, or family gatherings. (id:53899)
363 Corduroy Road
Russell, Ontario
Stand-alone high-bay industrial building available for lease. Situated on approximately 2 acres with a fenced compound, this property offers an approximately 8,726 SF industrial building featuring five (5) oversized grade-level / drive in bay doors, 30-35 ft clear height, concrete slab flooring, and ample power. Building includes 5-ton overhead crane! The fenced outdoor storage area totals approximately 22,000 SF, complemented by ample on-site parking and excellent signage opportunities. Easy access to Highway 417. Industrial zoning permits a wide range of uses. (id:53899)
170 Wild Senna Way
Ottawa, Ontario
Located in Barrhaven near Marketplace Plaza, top-rated schools, and public transit, this 3-storey Richcraft townhome features a front entry and an attached garage with a rear lane driveway. Adjacent to parks and hiking trails, this home offers a versatile live/work setup starting with a main floor flexible space ideal for home gym, home office, or recreation room. The open-concept second floor features 9-foot ceilings, large windows, and hardwood flooring, anchored by a kitchen with granite countertops, an island, and stainless steel appliances. This central hub connects a front-facing dining room, which leads to a covered balcony with a gas BBQ line, to an oversized rear-facing living room and a powder room. The third floor hosts convenient laundry facilities and three bedrooms, including a primary suite with a walk-in closet and ensuite bathroom. Immaculately maintained, this home combines modern finishes with excellent walkability. (id:53899)
1392 Cyrville Road
Ottawa, Ontario
Excellent industrial leasing opportunity. This unit comprises approximately 2,902 SF, featuring a front reception/waiting area, small office, with the balance of the space being warehouse area. The unit is equipped with one grade-level loading door, ample power, dedicated parking directly adjacent to the unit, and signage directly above the unit. Well located on Cyrville Road, offering convenient access to Highway 417 and close proximity to numerous nearby amenities. Additional rent estimated at $11.38 PSF (including utilities). (id:53899)
