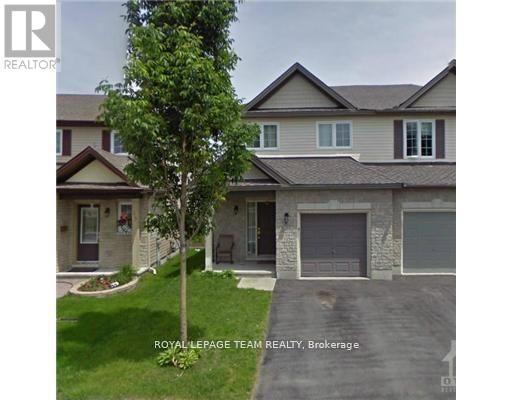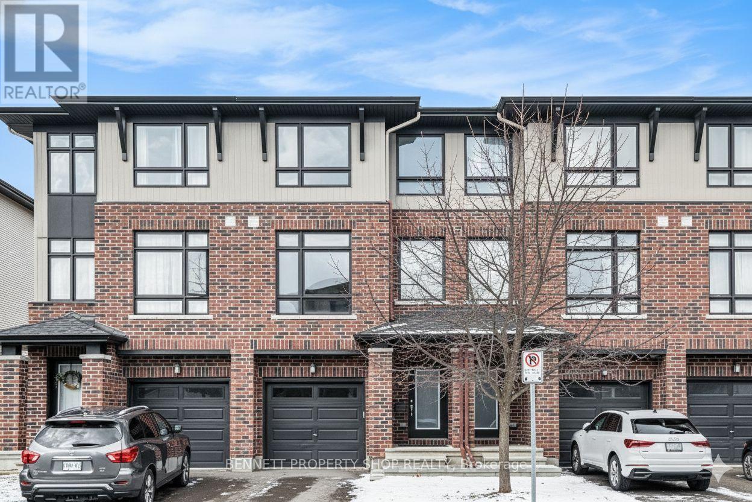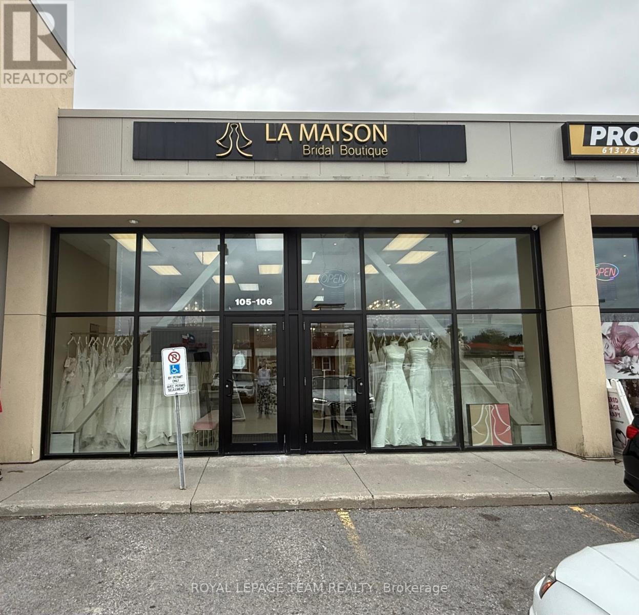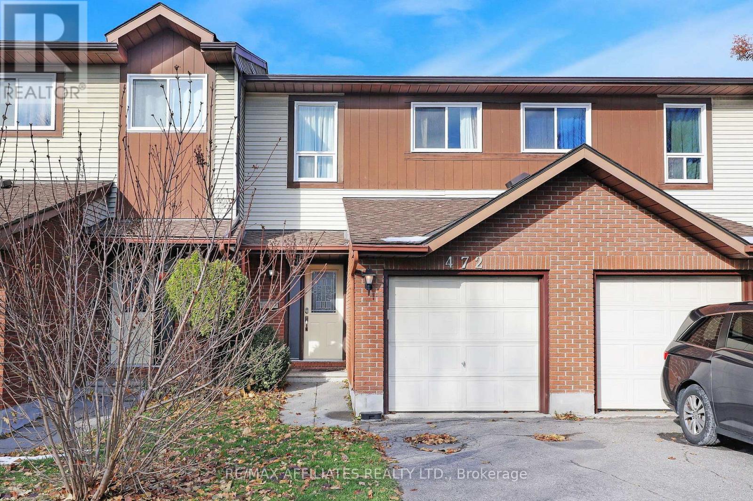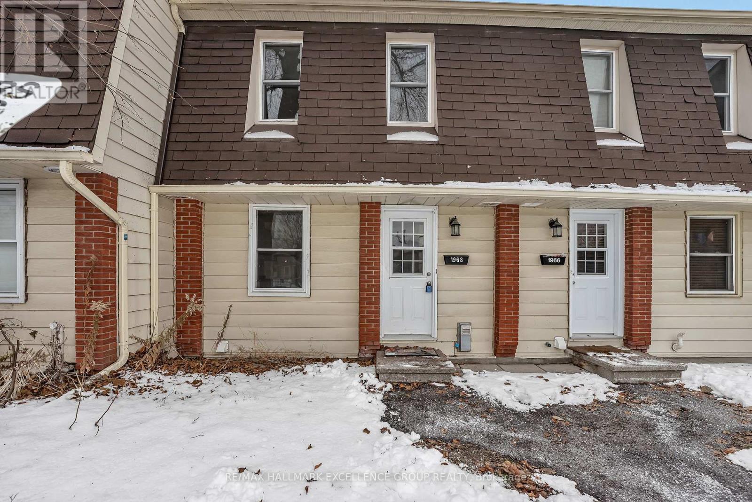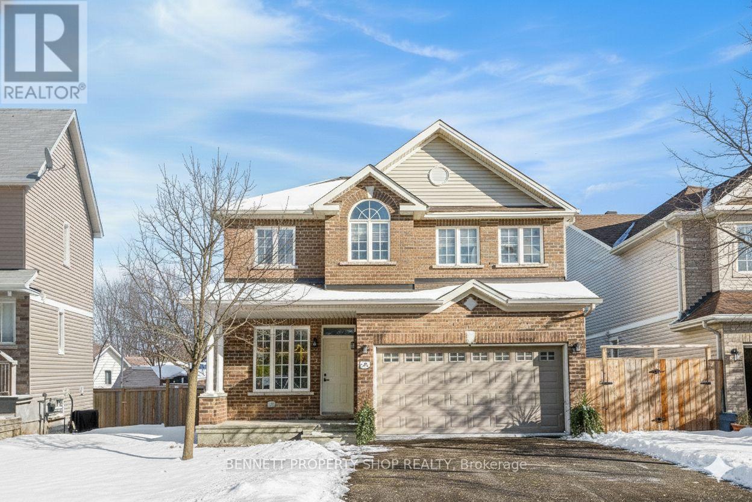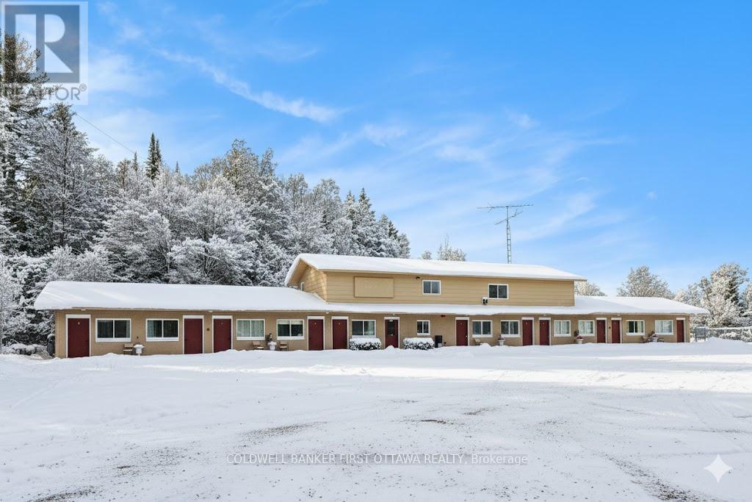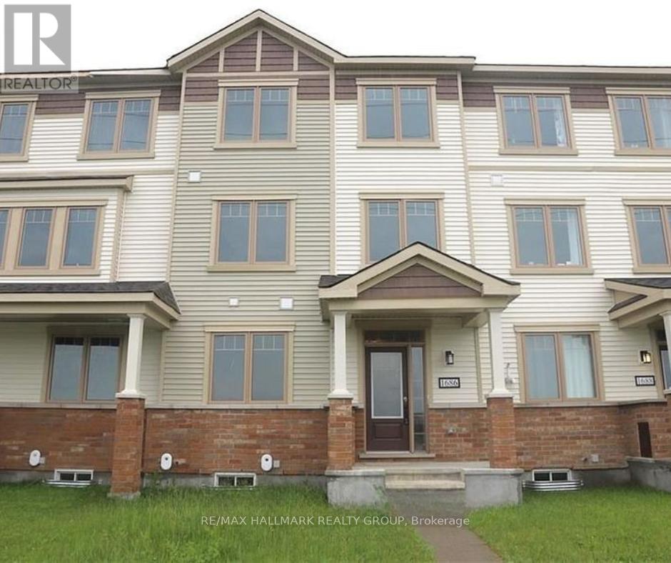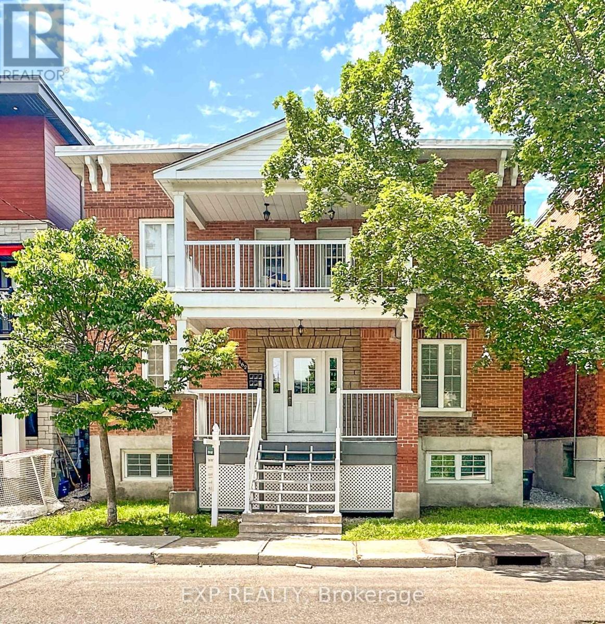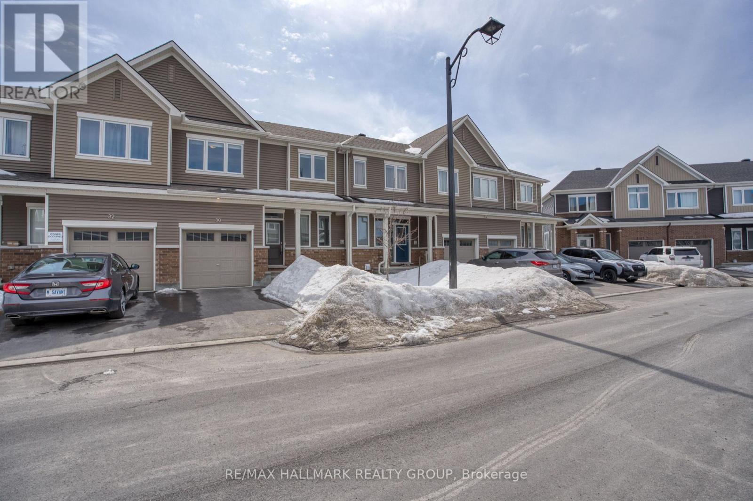21 Cresthaven Drive
Ottawa, Ontario
This beautiful 3 bed + 2.5 bath Semi-Detatched home is located in a desirable family oriented neighborhood close to public schools. Located across from St. Andrews School and close to Farley Mowatt Public School. Fitted with oak hardwood and tile throughout the main floor and carpet in the upstairs and basement, this spacious home boasts and eat in breakfast area, oak kitchen with plenty of storage room and counter space. With a large primary bedroom with ensuite, two good sized bedrooms and full bath on the upper floor, and large windows in the generously sized family room in the basement, this East fronting home receives a nourishing and beneficial doze of sunlight in the morning. The backyard is well kept and fully fenced, and located in close proximity to parks, this property provides a great, healthy transition to the outdoors. (id:53899)
2253 Prospect Avenue
Ottawa, Ontario
Nestled on one of Alta Vista's most prestigious streets, this custom-built 5 bed, 5 bath luxury home (including 2 ensuites) offers refined elegance and thoughtful functionality for the most discerning buyer. Backing onto tranquil green space with no rear neighbours, enjoy unmatched privacy and serenity in a home that blends sophisticated design with family-friendly living. Step through grand arched doors into a spacious formal living room with gleaming hardwood floors and timeless charm. The extended dining room is ideal for entertaining, with space for large gatherings or intimate family dinners. At the heart of the home is a gourmet kitchen designed for both style and function, boasting top-tier appliances, custom cabinetry, expansive counters, and a layout perfect for hosting. East-facing windows flood the main level with natural light and offer serene views of the beautifully landscaped backyard, a private oasis with lush gardens and elegant hardscaping. A stunning spiral staircase leads to 4 generous bedrooms upstairs. The primary suite is a true retreat, complete with an oversized walk-in closet and a spa-like 5-piece ensuite. Each bedroom offers ample closet space and access to well-appointed bathrooms. The lower level adds incredible versatility with a wet bar, large den ideal for a home theatre or office, gym space, full bathroom, and an additional bedroom - perfect for guests or extended family. Located minutes from top hospitals, Bank Street, Highway 417, parks, and walking paths, this home provides ultimate convenience. With architectural elegance, practical luxury, and thoughtful detail throughout, this Alta Vista gem offers a rare opportunity for refined living in one of Ottawa's most coveted neighbourhoods. Some photos are digitally enhanced. (id:53899)
84 Gooseberry Place
Ottawa, Ontario
This luxurious three-story townhome, freshly painted from top to bottom, exudes sophistication and backs onto a serene, family-friendly park, offering a perfect blend of modern elegance and outdoor charm. Enter the main floor to a versatile, wide-open space ideal for an at-home office, additional bedroom, or cozy den, bathed in natural light for a warm, inviting feel. Ascend to the second floor, where an open-concept design seamlessly integrates a dedicated dining room, a spacious living room featuring 9ft ceilings, near floor-to-ceiling windows on both north and south sides, flooding the space with sunlight and park views, and a gourmet kitchen boasting stainless steel appliances and brand-new stainless stove, sleek quartz countertops, and a large island perfect for coffee and conversations. A covered second-floor balcony overlooks a beautifully landscaped courtyard and the vibrant community park, creating an idyllic spot for relaxation or entertaining with convenient gas outlet for BBQ. Upstairs, three generously sized bedrooms await, including a primary suite with a spa-inspired ensuite featuring a walk-in shower and high-end quartz vanity, complemented by a second full bathroom with matching finishes. With abundant natural light, luxurious quartz details, and direct access to green spaces, playgrounds, and walking paths, this recently renovated townhome offers unparalleled space, convenience, and a lifestyle of comfort and connection in a community-oriented setting. Some photos are digitally enhanced. (id:53899)
105 & 106 - 2900 Gibford Drive
Ottawa, Ontario
Now is your opportunity to own your business location, rather than pay rent! This fantastic double commercial unit provides over 2020 sq ft. and front faces Hunt Club, in central Ottawa, giving your business maximum street level exposure. Other businesses in the area include sit down restaurants, banks, gas station, and hotels provide excellent exposure for your business. Units in this complex are rarely available. Plenty of parking is available for your customers and close to the Ottawa Airport and easy access to Airport Parkway. (id:53899)
16904 Highway 7 Highway
Drummond/north Elmsley, Ontario
Here's an opportunity to develop a mixed use residential (zoned R4) property just 1 KM east of the town of Perth. Take advantage of all the amenities Perth has to offer by building immediately next to its neighbouring township. This 15.594 acre lot currently established with a multi-residential 6 unit and 2 single dwellings. Here's an opportunity to develop a mixed use residential (zoned R4) property just 1 KM east of the town of Perth. Take advantage of all the amenities Perth has to offer by building immediately next to its neighbouring township. This 15.594 acre lot currently established with a multi-residential 6 unit and 2 single dwelling properties fronting the highway and are being sold "where-is, as-is" ready for your development plans -the brown bungalow fronting the highway is perfect for a site office along with a steel shed with a garage door for equipment storage. The second parcel at 16918 is single dwelling without power or utilities and is also being sold "as-is, where-is" and measures .442acres. The land is level and dry, there is no surface water on the property. There is also an older environmental study for the 16904 parcel which indicated the property as clean. The second parcel at 16918 is single dwelling without power or utilities and is also being sold "as-is, where-is" and measures .442acres. 24 Hrs. irrevocable please. *** All persons wishing to access to the property must be be accompanied by a Realtor *** (id:53899)
37 - 472 Sandhamn Private
Ottawa, Ontario
Attention First-Time Buyers, Downsizers & Investors! Rarely available 3-bedroom, 3-bathroom Condo Townhouse backing onto the Greenboro pathways with no rear neighbours! This meticulously maintained home offers exceptional value and a highly functional layout. The main entrance includes a foyer ceramic floor, coat closet and inside access to the attached single-car garage (auto garage door opener). Up a short flight of stairs is a convenient 2-piece powder room. The recently renovated main level features a bright, redesigned kitchen with an island, abundant cabinetry, newer appliances, pot lights and laminate flooring throughout. The open-concept living/dining area boasts a striking floor-to-ceiling brick gas fireplace, a perfect space for relaxing or entertaining. Large patio doors open to an elevated, oversized deck complete with BBQ and natural gas hookup, ideal for summer grilling. The sun-filled rear yard offers excellent potential for a vegetable garden. The 2nd level provides a spacious primary bedroom with a large closet, plus two additional generous bedrooms with ample closet space. The full bathroom has been completely redesigned, featuring a free-standing soaker tub, a large walk-in shower with rainfall head and side jets, double sinks, a fog free lighted mirror, and a linen closet. The lower level offers a playroom/office, a recreation room with laminate flooring and pot lights, a laundry room with washer, dryer and tub, storage space, and a 3rd full bathroom with walk-in shower. Additional highlights: No carpets, no popcorn ceilings on any level and pride of ownership throughout. A must-see property! (id:53899)
15 - 1968 Fairglen Mews
Ottawa, Ontario
Welcome to this affordable and move-in ready 3 bedroom condo townhome in the heart of Blackburn Hamlet. It's freshly painted and features some updated flooring. This home offers a bright layout with an updated kitchen that makes everyday living easy and comfortable. The main level provides an inviting living and dining space with access to the yard., while the second floor features three well-sized bedrooms and a full bathroom, plus a convenient main floor powder room. Located in a friendly established neighborhood steps to parks, pathways, transit, schools, arena and everyday amenities, this property delivers incredible value for 1st time home buyers, downsizers or investors. Immediate possession available- move in anytime and make it your own! 24 Hours Irrevocable on all offers. (id:53899)
41 Bert Hall Street
Arnprior, Ontario
Beautiful 2015-built residence in turn-key condition! Offering over 2,700 sq.ft. above grade and approx. 3,500 sq.ft. of total living space including the finished walkout lower level, this home provides comfort & flexibility. Ideal for large families, multi-generational living, or those seeking in-law suite/income-generating potential. Featuring a large, bright, and airy floor plan, this versatile layout easily adapts to your family's needs. The current owners enjoy the open living/dining area as a relaxed family room, while using the original family room space as a formal dining room proof that this home's layout will accommodate whatever suits you best! A spacious deck off the kitchen, added in 2023 is perfect for family entertaining or quiet morning coffee. The gorgeous curved staircase with built-in step lights leads to the second floor, where you'll find four generous bedrooms. The primary suite offers a stunning 5-piece ensuite featuring a Jacuzzi tub, glass shower, double sinks, and a private water closet, along with a walk-in closet. The secondary bedrooms are all spacious, with one large enough to serve as a second primary, complete with its own walk-in closet. Convenient second-floor laundry adds practicality. The walkout lower level is finished and filled with natural light, offering plenty of potential with additional unfinished space ideal for adding another bathroom or kitchen if desired. Patio doors open to the private, fully fenced backyard with patio area perfect for outdoor enjoyment. The front of the home features Gem lights, programmable to any color for fun, easy decorating during holidays or special occasions. Major updates include HVAC, furnace, and A/C all new in 2024. Ideally located just 20 mins to Kanata, this peaceful setting offers the best of both worlds: quiet living with close proximity to grocery stores, schools, restaurants, parks, trails, & more. A stunning, flexible home that truly has it all! Some photos are digitally enhanced. (id:53899)
9628 Hwy 509
North Frontenac, Ontario
Thriving Business Opportunity in the Heart of Cottage Country next to Palmerston Lake. Nestled in the scenic and sought-after tourist destination of Palmerston Lake, this newly renovated 11-room motel offers incredible potential for investors, small business or Multi-generational living. Situated on 2 acres with stunning views overlooking the lake, the property includes a welcoming reception/office area and an upper-level 3-bedroom, 1-bath apartment, perfect for an owner-operator or to generate additional income as a rental or Airbnb. With year-round tourist traffic, the business benefits from summer vacationers drawn to the area with many pristine lakes and winter visitors including snowmobilers and outdoor enthusiasts. High-speed internet and reliable cell service are available. Located just 3 hours from Toronto, this is a unique opportunity to live, work, and thrive in one of Ontario's most beautiful recreational areas. Zoning allows for many different uses! (id:53899)
1686 Maple Grove Street
Ottawa, Ontario
Welcome to 1686 Maple Grove Rd!A stunning Mattamy Home featuring 3 spacious bedrooms, 2.5 bathrooms, a beautiful terrace, and a double-car garage. The main floor offers a versatile home office (easily converted into a playroom or extra bedroom), convenient laundry, and inside access to the garage.The bright second floor boasts an open-concept living/dining area, a modern kitchen with breakfast nook, and a cozy family room with walk-out to the terrace-perfect for relaxing or entertaining! Upstairs, enjoy a large primary suite with walk-in closet & ensuite, plus two additional bedrooms and a full bath. Close to parks, CTC, Tangers Outlet and quick HWY access. | Please note that the home is currently tenanted, and will be vacant in January 2026. (id:53899)
2 - 162 Ivy Crescent
Ottawa, Ontario
Charming 2-Bedroom Suite in the heart of Lindenlea. Welcome to your new abode showcasing elegance and functionality in every corner. Enjoy updated finishes throughout the unit, premium flooring, kitchen and fully renovated bathroom. Nestled in this sought-after neighborhood, you're minutes away from vibrant shopping districts, gourmet restaurants, lush parks, and great schools. Tenant pays all Utilities and water will be set at $50 monthly. Parking is to be assigned. (id:53899)
30 Focality Crescent
Ottawa, Ontario
Available for February 1st. Welcome to Focality Cres. in newly developed Half Moon Bay. Be the one to live in this new townhome from Caivan. This 3 bedroom 3 full bathrooms will charm you once you step inside the foyer, with its natural light filtering throughout and the Red Oak main floor hardwood. The open concept kitchen has a lot of storage thanks to the larger walk-in pantry and upper cabinets. The oversized granite kitchen countertop is perfect for preparing your favourite meals and entertaining. Primary bedroom features a generous size walk-in closet and ensuite bath. The fully finished basement offers a full bathroom, making it a perfect space to host guests while preserving the second level privacy. You will love this community and the proximity to some of the best schools and parks. Tons of upgrades throughout the home you would not want to miss out. Tenant to pay all utilities including HWT rental. (id:53899)
