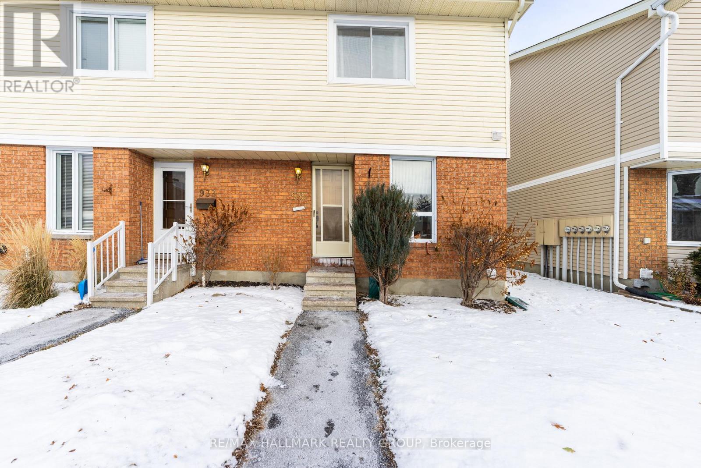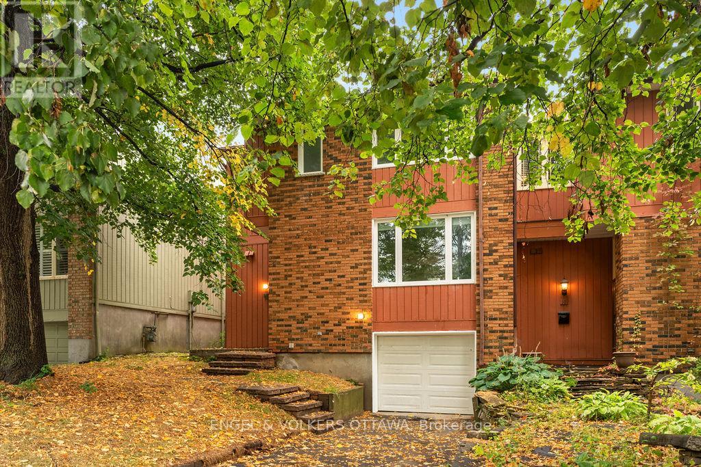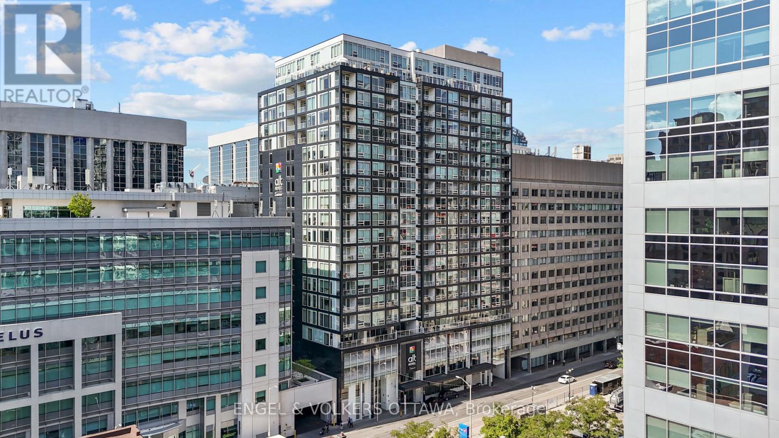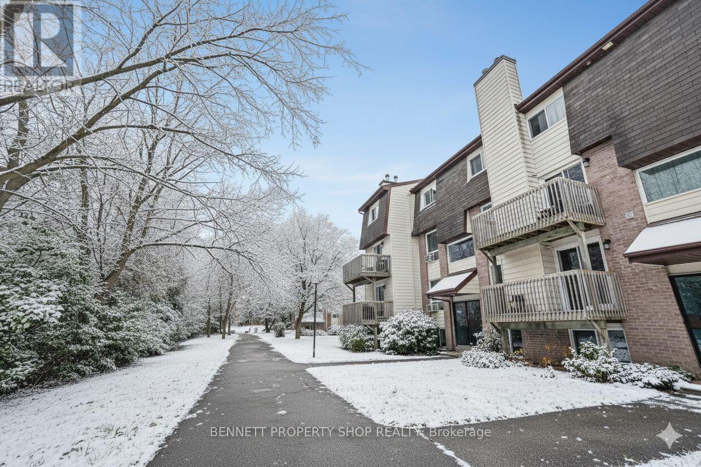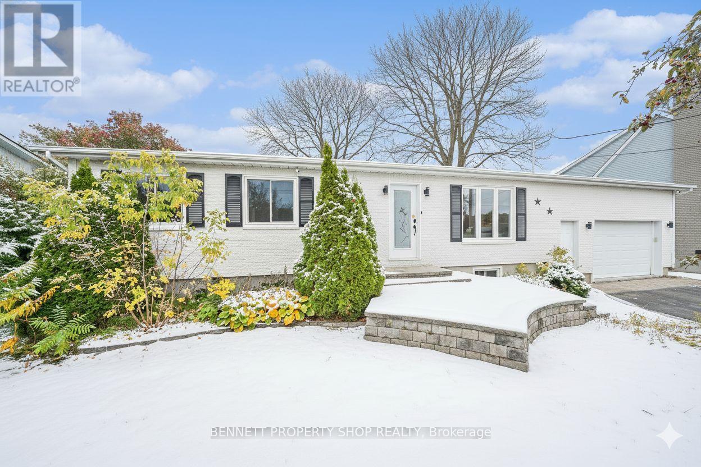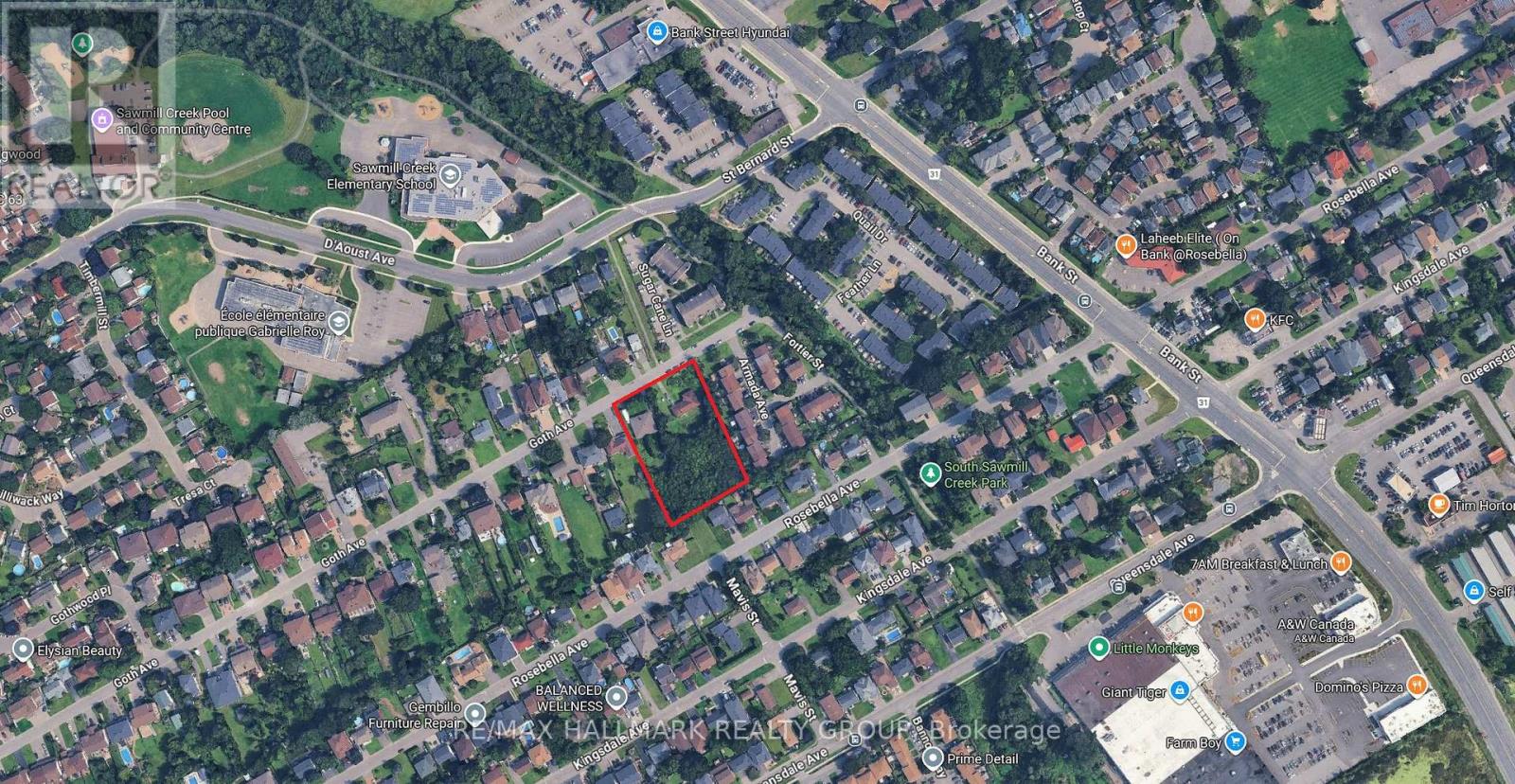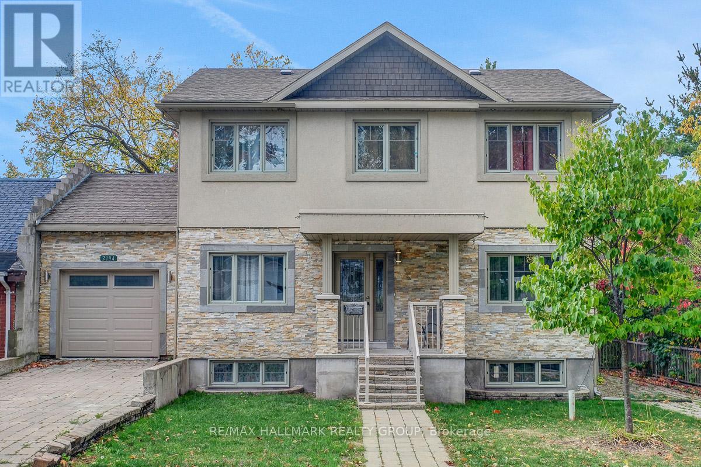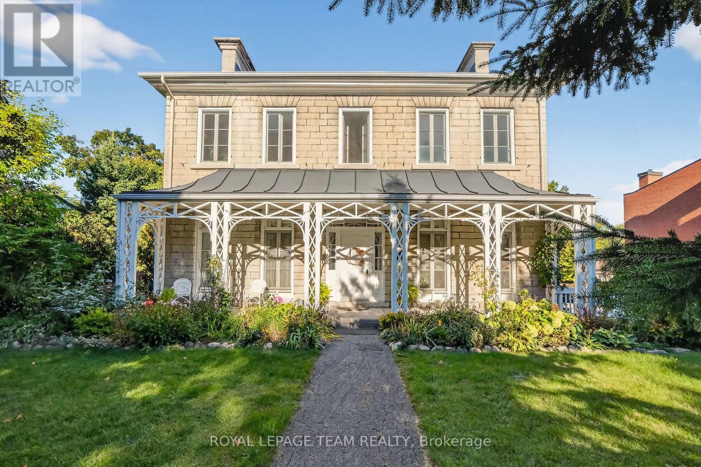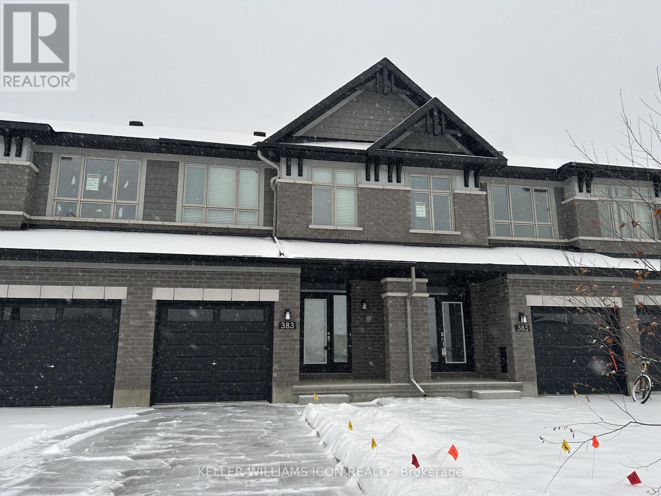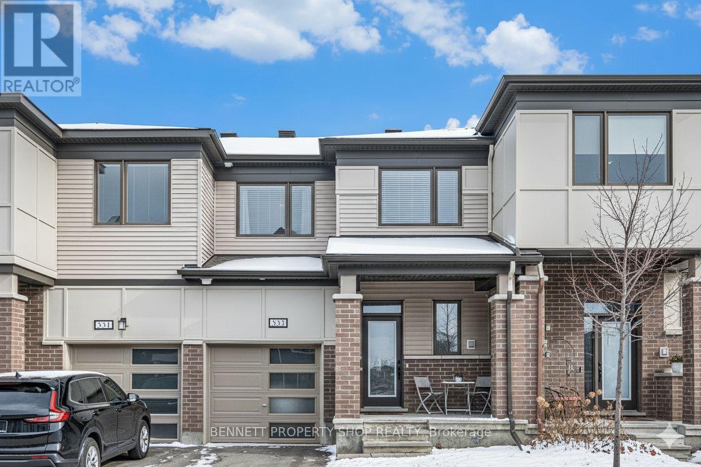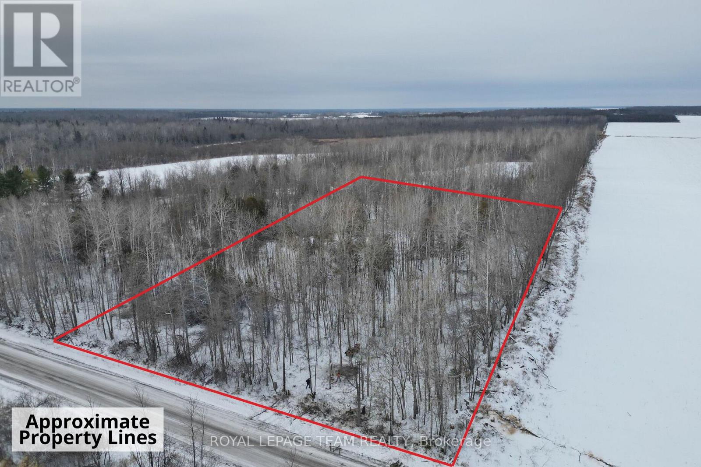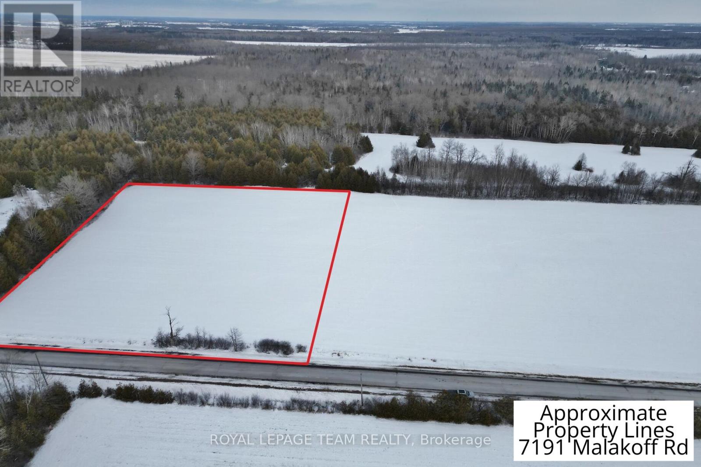29 - 935 Cookshire Crescent
Ottawa, Ontario
It's here! Your first home - to start 2026 maybe?? Within easy walking distance to stores, eateries, etc, this family friendly condo is a freehold end unit 2 bedroom 1.5 bath townhouse in a very desirable neighbourhood located so close to schools, the highway, transit & more! Plus, this unit comes with 2 parking spaces! Rent out the extra if you'd like! This could all be yours to start the new year if you're ready! With an updated main bath already completed upstairs, make your new home to your liking with new flooring & a fresh coat of paint! Whip up your favourite meals & enjoy them with family &/or guests in your lovely open concept dining/living room. Easily see the kids playing out back in your yard with your wall of windows that bring in so much natural lighting! Relax with your favourite cup of joe, glass of vino, or other drink of choice as the kids have now gone downstairs to play or watch movies in your family rec room. Ahhh... this is the life! (id:53899)
12 Bayside Private
Ottawa, Ontario
Fully Renovated Semi-Detached home on a private condo road. Less than a 4 minute walk to Mooney Bay Beach and 19 minutes to downtown! LOW MAINTENANCE FEES - $135/MONTH (Includes snow removal and road maintenance). This home has been extensively renovated from top to bottom. Offering 4 bedrooms upstairs, 2.5 bathrooms and a finished basement with garage access into the house. As you step inside you are greeted with high ceilings in the foyer with large windows and upgraded lighting. The 22' living room offers tons of space for hosting friends and family this holiday season. The kitchen has been tastefully renovated with all white cabinets, custom built ins, white quartz countertops and LG stainless steel appliances. There is also a large breakfast bar and a separate built in for a coffee station! Upstairs offers a spacious primary bedroom with en-suite bath, along with 3 additional bedrooms for guests, kids rooms or a home office set up. The second bathroom is central and offers a glass shower and upstairs laundry (LG Washer/Dryer 2025). The finished basement makes for a great bonus rec room. Tons of storage located in the basement and garage. Fenced in backyard with a large deck. Quiet community located on a cul-de-sac and Ernie Calcutt Park at the end of the street. Perfect for pet owners or those who want to live close to recreation while being in close proximity to downtown amenities. Full house renovation includes: All bathrooms, kitchen, flooring and lighting (2025). Brand New Roof (Dec 2025), A/C (2018), Furnace (2022), HWT (2021). Operates like a freehold property on a private road, but registered as a condo. Fantastic investment for those commuting into downtown for work or for a first time home buyer! Status Certificate on File. (id:53899)
709 - 199 Slater Street
Ottawa, Ontario
Urban living at it's finest! This executive 2 bedroom, 2 bathroom condo is located in the heart of Ottawa's Financial district in Centretown. With a 99 walk score, you will live moments to Parliament Hill, the LRT, Farm Boy, Shoppers Drug Mart, Rideau Centre, and all of the restaurants, cafes and shops along Bank and Elgin St. This is one of the ONLY buildings in central Ottawa that allows a minimum of 30-day rental agreements - GREAT INVESTMENT. Located on the 7th floor, this corner suite offers approx. 832 sq ft of living space with 9ft ceilings, wall-to-wall floor-to-ceiling windows, and hardwood flooring throughout. The European inspired kitchen designed by powerhouse II BY IV incorporates 2-toned cabinetry, integrated high-end stainless steel appliances and white quartz countertops. With a carefully thought out floor plan offering dedicated space for living and dining it is a perfect space for those who like to entertain. Enjoy summer afternoons on your south-facing covered balcony. The primary bedroom offers enough room for a king sized bed with a modern 3-piece en-suite. The second bedroom makes for a great bedroom and/or office. Building amenities include: gym, party room, theatre room, hot tub, terrace, and secure entry. 1 underground parking space and 1 storage locker included. Washer/Dryer (2025). Air Conditioner (2024). Perfect for investors, Professionals working downtown, Students or anyone who frequently travels over the winter! (id:53899)
105 - 1585 Goth Avenue
Ottawa, Ontario
Bright, spacious, low-maintenance 2-storey 2 Bedroom 2 Bathroom stacked condo apartment in the desirable Sawmill Creek community! Owners enjoy the best of both worlds with peaceful nature just outside your door and easy access to all amenity needs. Close to the airport, Conroy Pit is minutes away as is Sawmill Creek pool & Community Centre, Farm Boy, and LRT. This delightful 2-bed, 2-bath home is perfect for those who seek a tranquil yet connected neighbourhood. Step inside and appreciate an open and well-appointed living space with an updated kitchen, boasting lots of cabinetry that spills into the dining and living room - perfect for entertaining! Cuddle up by the fire or sip your morning coffee overlooking the easy-flowing Sawmill Creek - Ahhh, so calming and private! Guests will appreciate the updated/new marble flooring in the main floor powder room. The 2 bedrooms are on a separate level with each featuring bright windows and deep, spacious closets. The 4-piece bathroom serves these 2 bedrooms and was recently renovated with all new flooring, even on the stairs! and freshly painted! Stacked washer-dryer plus storage area also on this level. Freshly cleaned and ready for immediate move-in. Super convenient parking spot is located opposite from main entrance of the building. Come see this wonderful home! Pet friendly! The 2bedrooms are below grade. Some photos are virtually staged. 24 hours irrevocable on all offers. (id:53899)
15 Maisonneuve Street
Clarence-Rockland, Ontario
Modern rural living awaits in this turnkey 3-bed, 2-bath Bourget bungalow. Step into the bright open-concept main floor, with an eat-in kitchen boasting a floating island with granite countertops, upgraded stainless steel appliances (2023), breakfast bar, and well-thought-out storage. Down the hall, a show-stopping bathroom is found through the double pocket doors with a luxurious soaker tub, oversized floor tiles, and an 8-foot walk-in glass shower with a Pulse ShowerSpa panel featuring 6 body jets and an 8 rainshower head. Back around to the main area, enter onto your upgraded deck(2023), leading out to a hedged/fenced (2022) backyard complete with a storage shed, and above-ground pool(2022). The fully finished lower level (2024) offers a large rec room style space, a 3rd bedroom, a washroom, cold storage,and upgraded electrical (2024). The attached garage with dedicated rear entrance offers storage for your car and additional space for a smaller 2nd car, or storage/workshop space. Interlocked front steps border the home, and entrance into the garage. Move into the home knowing you have upgrades on Ecoflo septic(2019), windows + doors (2022), and heat pump(2021). 30 minutes to Orleans, 20 minutes to Rockland,40 minutes to downtown Ottawa. This rare gem won't last long, book your private showing TODAY!! 2 bedrooms above grade and 1 below grade. 24 hours irrevocable on all offers. Some photos are digitally enhanced. (id:53899)
1570-1580 Goth Avenue
Ottawa, Ontario
210' x 300' land currently with a bungalow and a double side by side, m/m tenants.Appr 1.4 acre lot [62,688 sq ft] with numerous development possibilities.Possibility to create ~90 rental dwelling units and secure preferred CMHC financing. Current Zoning permits various lot severances along Goth Ave with no variances. The New Zoning Bylaw will allow considerably more density - 6m (18 feet) frontage for multiple attached dwellings. Concept drawings show a possible semi-detached housing plan.When they were created, they were within the density allowances of the new Official Plan. At that time the zoning minimum lot width was 30', and the maximum height was 2 storeys. With the new zoning, the minimum frontage is 18' and height increased to 3 storeys. Rows are allowed in addition to semis, and up to 32 would be permitted [not just the 24 shown]. Each row or semi could have 3 dwelling units - possibility of up to 96 dwelling units.Month to month tenants to be assumed. Please do not disturb the tenants. Do not walk the lot without an appointment. The Lot backs onto back yards on Rosebella, next to the former road allowance at the end of Mavis St. (id:53899)
2194 Niagara Drive
Ottawa, Ontario
Fantastic opportunity to rent a 3bedroom single-style family home with a full 1bedroom in-law suite. Centrally located in Alta Vista, this home is ideal for Diplomatic Missions looking for a multi-year lease. The home is a short jaunt to CHEO, the Ottawa Hospital General Campus, Lansdowne Park/Shoppingand Billing Bridge. The home features bamboo flooring throughout the living, dining, and family rooms. Bright and spaceous rooms. Powder room off the center hallway. Family room with cozy gas fireplace and access to balcony. Kitchen has plenty of cabinetry, pantry, granite counters, stainless-steel appliances. Interior access to single-car garage. Second level has large primary bedroom with 5pc Ensuite and walk-in-closet. Large hall with potential bonus reading nook or family computer area. Two other good-sized bedrooms and full 4pc bathroom completes the level. Basement has an in-law suite which includes a large living area with built-in shelves, single bedroom with closet, 3pc bathroom with beautiful stand-up shower, full bright kitchen with appliances, eat-in kitchen space open to an additional family room area. Has immediate access to garage through a staircase. Large, unfinished storage room underneath garage is a bonus. Laundry room with cupboards located off the eating area of the in-law suite. This home is less than a 10mins drive to Carleton University. Transit (#48) at your doorstep. Call today! (id:53899)
6 - 635 Richmond Road
Ottawa, Ontario
NEW PRICE! This charming designated heritage property is one of six condos located in the heart of McKellar/Westboro, offering a unique opportunity to own a piece of history in the Bingham-McKellar House. Originally built for Archibald McKellar and later sold to John Bingham in 1910, this 1860s stone estate has been beautifully restored and converted into six boutique units, blending historic charm with modern updates, all surrounded by lush greenery. The approximately 1,150 sq. ft. unit features a loft-style second-floor bedroom/studio with Velux skylights with auto blinds and knee-wall windows, while the main level includes a cozy bedroom with a private shower and sink, a bright dining/sitting room with windows on three sides, and patio doors leading to a private terrace perfect for enjoying coffee or al fresco dining. The kitchen boasts upgraded flooring, granite countertops, Bosch appliances, and a new refrigerator, with additional updates including newer windows, a replaced A/C heat pump wall unit, and a new wall heater in the primary bedroom. Residents benefit from amenities like an outdoor parking space, visitor parking, indoor bike storage, a storage locker, and free shared laundry. Located just steps away from Westboro's vibrant shops, cafés, and restaurants, and with easy access to the upcoming LRT, this rare offering combines charm, character, and an unbeatable lifestyle. Your opportunity to own a part of Ottawa's history awaits. A 24-hour irrevocable is required, as all parties must be notified (POA). (id:53899)
383 Mango Street
Ottawa, Ontario
Welcome to this 2025 Richcraft Grafton model townhome located in the highly sought-after Riverside South community. Offering approximately 1,940 sq.ft. of thoughtfully designed living space, this home features a bright open-concept main floor with a spacious living and dining area, perfect for family living and entertaining. The stylish kitchen includes a convenient walk-in pantry and a flush breakfast bar, adding both function and style to the heart of the home. Upstairs, you'll find three generously sized bedrooms, including a well-appointed primary bedroom with a large walk-in closet and private ensuite. Two additional bedrooms, a full bathroom, and a laundry area provide comfort and convenience for the whole family. The fully finished basement recreation room expands your living options, ideal as a home office, gym, or media room. Situated in the vibrant Riverside South neighbourhood, this home provides quick access to schools, parks, shopping, future LRT, and scenic walking paths. Move in and enjoy modern living in one of Ottawa's fastest-growing communities! (id:53899)
533 Rye Grass Way
Ottawa, Ontario
Check out this amazing 3-Bedroom, 2.5-bathroom townhouse in Half Moon Bay, Barrhaven - think soft beiges and whites - making it super cozy, stylish, and move-in ready! Walk in and you're hit with this bright, open space - beautiful flooring and matching railings give it such a fresh feel. Perfect for chilling or hanging out! The Kitchen is a Gem and wow - its got upgraded cabinets and quartz countertops, plus shiny stainless-steel appliances. You'll love cooking here and imagine hosting gatherings with the open flow to the adjacent living/dining area!! Upstairs, the primary bedroom is huge with a walk-in closet, and the ensuite feels like a spa, so relaxing! There are two more comfy bedrooms - great for kids, guests, or even a home office, all with tons of natural light. The fully finished lower level provides extra room for a rec room or gym, plus plenty of storage space. Step outside to a sweet backyard perfect for BBQs or just kicking back. Plus, it's equipped with over 25K of builder upgrades, steps from schools, parks, trails, and the Minto Rec Complex, with shopping and Hwy 416 super close. 24 hours irrevocable on all offers. Some photos are digitally enhanced. (id:53899)
2819 Cowell Road
Ottawa, Ontario
Nestled in the rural outskirts of the sought-after North Gower community, this breathtaking 2-acre treed lot offers the perfect blend of privacy, natural beauty, and convenient access to modern amenities. Surrounded by a mature forest canopy, this elevated and dry property is a rare gem so close to the city offering a true sense of escape without sacrificing location. Imagine waking up to the gentle sounds of birdsong, the rustle of leaves in the breeze, and peaceful visits from local wildlife. Set atop a serene sandy knoll, the ideal building site provides seclusion and privacy, with no rear neighbours and stunning views of your own wooded retreat. Located just minutes from Hwy 416, less than 10 minutes to charming Kemptville, and only 35 minutes to downtown Ottawa, this is a prime location for those seeking tranquility without compromise. Opportunities like this are few and far between. Secure your private oasis today and start building the life you've been dreaming of. Better hurry, you won't find a nicer lot this close to the city at such an affordable price! Please do not walk the property without a licensed real estate representative. (id:53899)
7191 Malakoff Road
Ottawa, Ontario
Are you searching for the perfect canvas to build your dream home? Look no further than this incredible 2.77 acre building lot just outside the village of North Gower, and minutes to the Historical Rideau River! Backing onto greenspace with no rear neighbours, invites a multitude of birds & peaceful wildlife right to your doorstep. Imagine waking up to the sounds of nature and enjoying breathtaking countryside views from your windows. Quick access to the Rideau River where you can enjoy a variety of water activities such as fishing, kayaking, boating, swimming, paddle boarding and so much more! Conveniently located near the thriving town of Kemptville with a variety of amenities, you'll have easy access to shopping, and dining & only a short commute into Ottawa. Don't miss out on the opportunity to turn your dreams into reality on this extraordinary lot. Two lots side by side, ready for your friends or family to build next to you. Please do not walk the land without an Agent with you. (id:53899)
