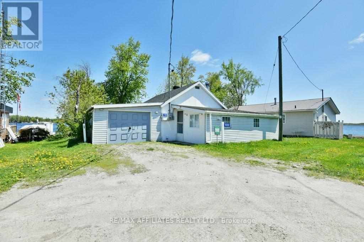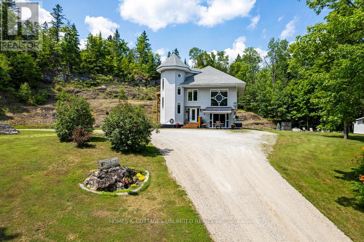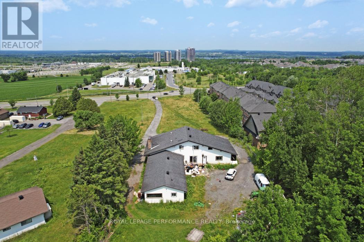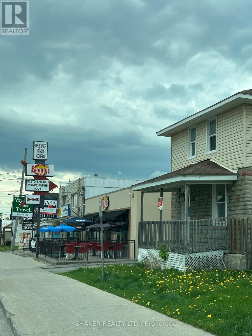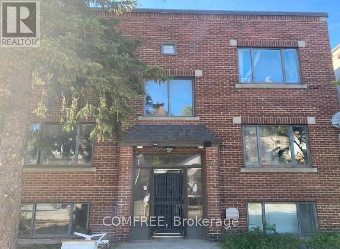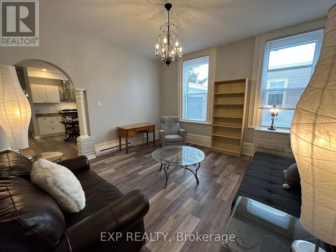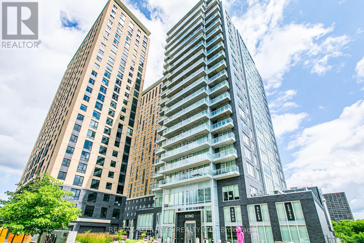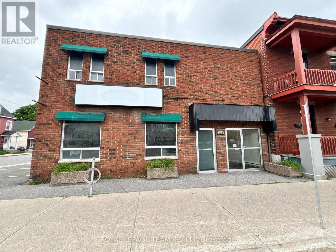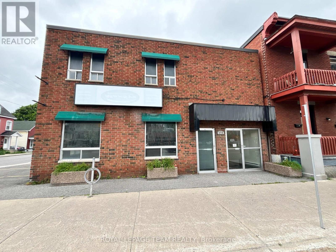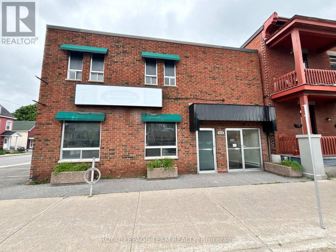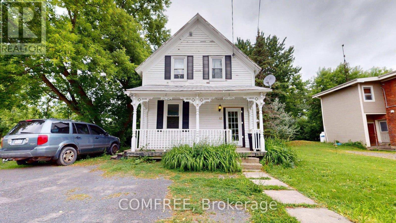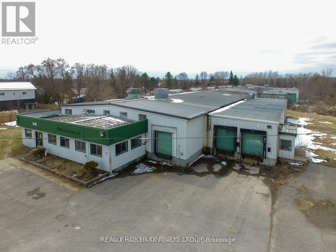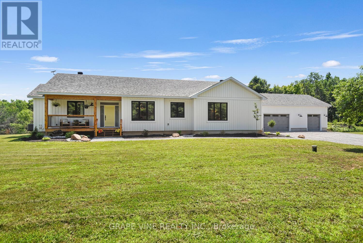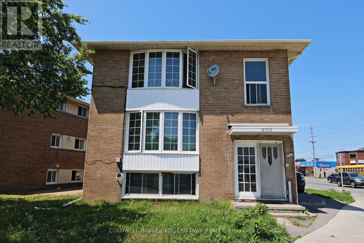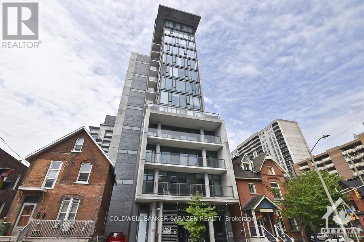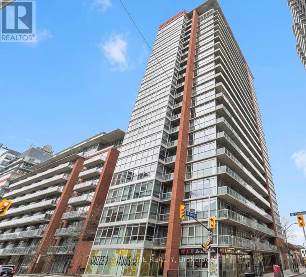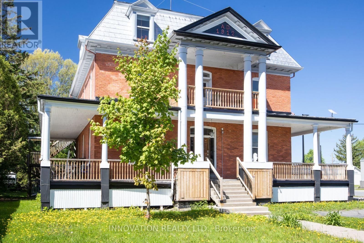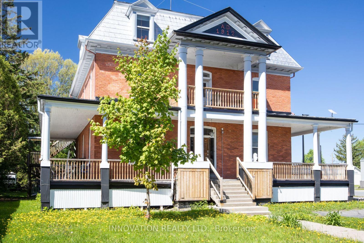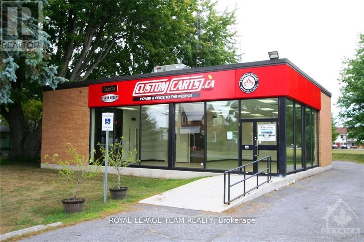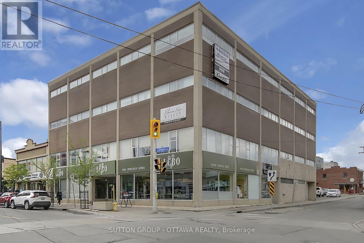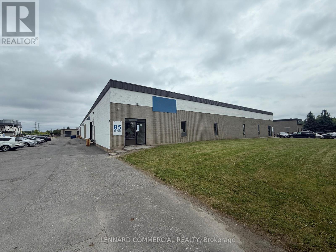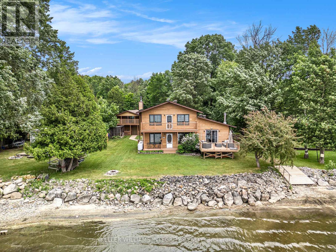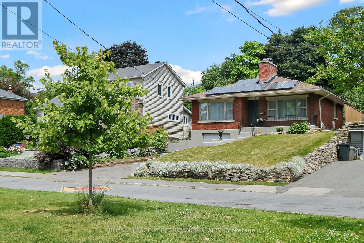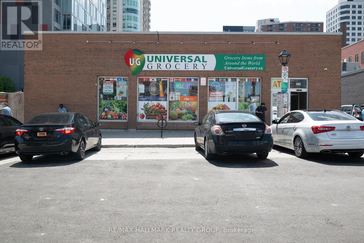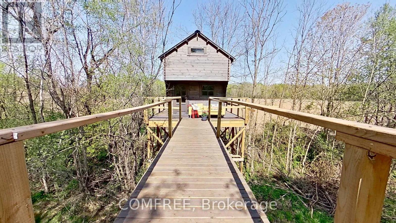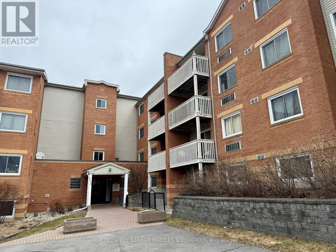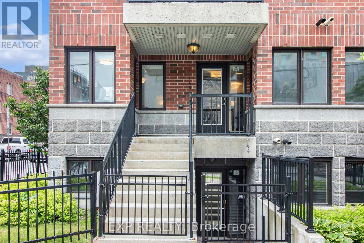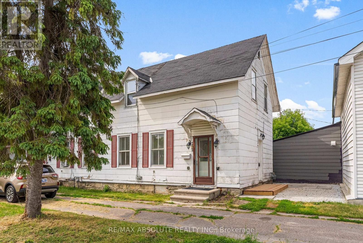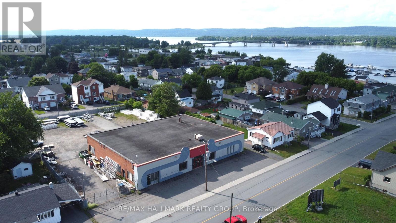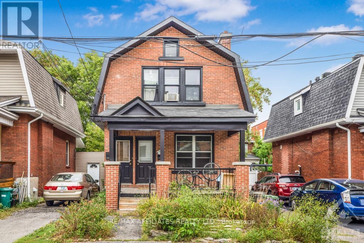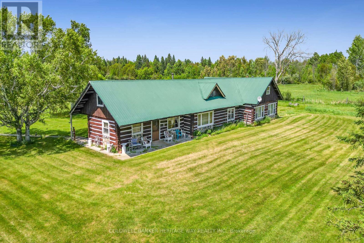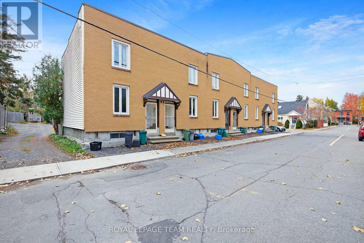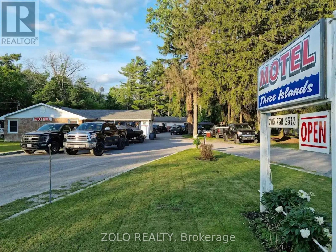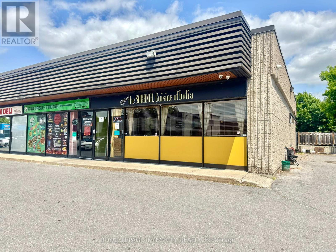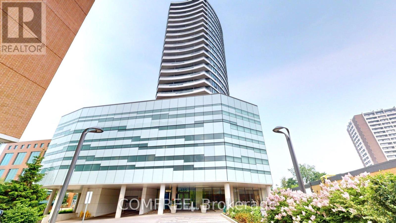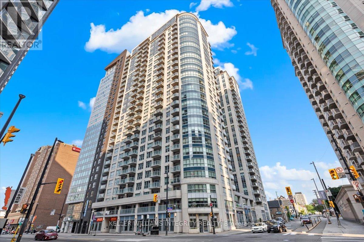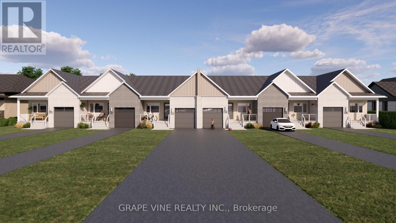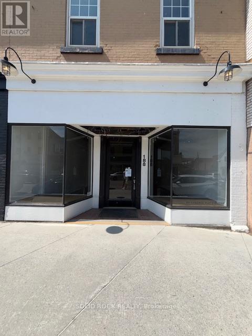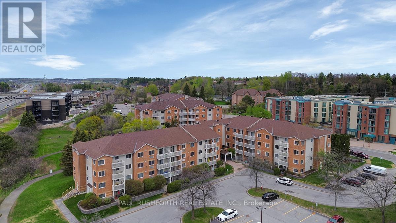133 Rathwell Shore Road
Beckwith, Ontario
Nicely maintained bungalow overlooking the gorgeous Mississippi Lake. No better place to retire or spend your time off at. Spacious sun-filled family room with wood pellet stove and patio doors opening onto covered porch facing Mississippi lake. Functional galley style kitchen open to family room. 1 bedroom plus den (used as a second bedroom) and modern updated full bathroom. Various updates have been done: shingles approx..2020, between 2017 & 2020 approx. various rooms have had insulation added and been drywalled, flooring and bathroom. Annual fee of $275.00 for private road maintenance and snow removal. Proximity to all amenities that Perth and Carleton Place have to offer. Furnishings in the cottage can be included. (id:53899)
9537 509 Highway
North Frontenac, Ontario
Step into a home where every step is met with positive energy and charm. Inspired by castles and impeccably maintained, this light-filled haven offers a rare blend of whimsical design and contemporary comfort.The open-concept kitchen overlooks a cozy sunken living room, while a graceful circular staircase with granite-textured steps leads to a finished loft, ideal as a creative space or quiet retreat. Hardwood and laminate floors provide timeless appeal throughout.The walk-out lower level features a welcoming bar and generous storage, while the main floor bath conveniently doubles as a laundry space. A private backyard with a shed offers room to garden or unwind, and the raised balcony is perfect for evening sunsets and stargazing with a glass of wine in hand.Just a short stroll to the sandy shores of Palmerston Lake, and mere minutes to local conveniences including a hardware store, LCBO, market, and restaurant with the vibrant town of Perth only an hour away.A rare offering for those drawn to something magical, memorable, and entirely their own. (id:53899)
1016 Old Montreal Road
Ottawa, Ontario
Opportunity alert for developers and investors, don't miss out on this lucrative prospect! A proposed 2x24 units.Discover this spacious 3 bedroom bungalow situated on a 1.411-acre lot (119.70' frontage x 528.59' depth) in the heart of Orléans on Old Montreal Road. Located on the south end of the desirable Spring Ridge neighbourhood, the property is just a short walk to the Light Rail Transit at Trim Road. It borders newer residential developments and sits directly across from planned commercial amenities including shops and restaurants. A fantastic opportunity for development in a thriving area. 24-hour irrevocable on all offers. (id:53899)
2370 Laurier Street
Clarence-Rockland, Ontario
Prime Corner in the fast growing town of Rockland. Three buildings on a very large lot. Benny's All Day is major tenant plus hair salon and a residential duplex (2 residential tenants). New HVAC. Roof being replaced. Large parking lot at rear. Restaurant business owner is property owner. Gross Income: $168k (per annum). Property taxes, Building Insurance and Utilities (approx. $30k in 2024). Restaurant pays its own utilities. Financials to be provided upon receipt of offer. Great Investment in a booming area. (id:53899)
90 Riverside Drive
Greater Sudbury, Ontario
Prime Investment Opportunity: The Anna 6-Plex with In-Law Suite in Sudbury Discover The Anna, a well maintained 6-plex with an additional2-bedroom in-law suite, strategically located in the heart of Sudbury. This turnkey multi-family property combines modern upgrades, reliable cash flow, and low maintenance, making it an exceptional investment opportunity. Property Highlights Configuration: Seven spacious 2-bedroom units, including one in-law suite, all fully occupied with a mix of long-term tenants at near-market rental rates. Rental Income: Unit 1: $1,600/month (all-inclusive)Unit 2: $1,650/month + hydro Unit 3: $1,450/month + hydro Unit 4: $1,450/month + hydro Unit 5: $1,300/month + hydro Unit 6: $1,350/month + hydro Unit 7: $1,620/month (all-inclusive)Laundry: $300/month Total Monthly Income: $9,720Annual Gross Income: $116,640Taxes 2025Modern Upgrades:$8974Updated kitchens and refreshed bathrooms in all units. Fresh paint and hardwood flooring in most units, enhancing tenant appeal. Six units feature private walkout porches, providing desirable outdoor living space. Cost-Efficient Operations: Six units equipped with individual hydro meters; tenants in five units cover their own hydro expenses, minimizing owner costs. New boiler installed in 2022 for reliable heating. Rented hot water tank on-site coin laundry facilities add convenience and reduce maintenance overhead. Investment Advantages: (id:53899)
1 - 242 Bridge Street
Carleton Place, Ontario
Carleton Place Bridge St - 2 Bedroom Apartment ground floor - Available September 1, 2025. Bright spacious apartment in a quiet, clean, non-smoking building with steps from the Mississippi River, shopping, restaurants, recreation and more. This ground floor apartment features: four piece bathroom, stainless steel appliances, courtyard/garden for building tenants. Includes water. Laundry facilities in the building. Private balcony. Building is secured by Surveillance Security Cameras 24/7. Good rental and work References and good credit record a must, and one year lease required. $2,500/month + hydro. Available September 1, 2025 (id:53899)
1807 - 111 Champagne Avenue S
Ottawa, Ontario
Welcome to the best of Urban living in the heart of Little Italy. The SoHo Champagne offers nothing but class & luxury from the minute you enter. This beautiful 2 bedroom 2 bathroom corner suite offers a stunning open concept kitchen including a full size island, built-in refrigerator, floor to ceiling windows w/ built in blinds for privacy. An abundance of natural light shines through w/ access to two balconies. Hardwood flooring throughout, in-suite laundry. Ensuite bath w/ glass enclosed shower & additional full bath also w/ glass enclosed shower. Top of the line building amenities include exercise centre, amazing recreation and party room, outdoor terrace featuring a hot tub & BBQ's, pool (opened last summer) and car wash on P1. Just steps from the vibrance of Preston Street & right next to the Carling O-Train stop. Future home to the LRT & one stop away from Carleton University. Take a stroll to Dows lake or a 15min walk to work at the Civic Hospital. Unit includes TWO underground tandem parking spots & one storage locker. (id:53899)
171 Dalhousie Street
Ottawa, Ontario
Ground floor space (approx. 1620 square feet) available in a standalone building. This space boasts street level with large windows and features open space, a few built out rooms, kitchenette, and 2 washrooms, ideal for office space or retail/showroom. Can also be leased with the second floor (an additional 1720 square feet) for a total of 3340 square feet -- see MLS X12255527. The building also features an outdoor patio area, perfect for outdoor lunches. There is up to 8-9 parking spaces on site that can be used (inquire with Listing Agent for more information). Building features excellent signage opportunities. Well located downtown close to numerous restaurants and shops and is in close proximity to the Highway, Vanier Parkway, and numerous other amenities. Tenant to Pay Hydro (Separately Metered). Tenant to pay their share of water and snow removal. Available immediately. (id:53899)
173 Dalhousie Street
Ottawa, Ontario
Second Floor Space available in a standalone building. This space (approx. 1720 square feet), features a private entrance off of Dalhousie Street with a staircase that leads to built out office space that features a reception area, 5 offices, cubicle/workstation area, and 2 washrooms. Can also be leased with the ground floor space (an additional 1620 square feet) for a total of 3340 square feet -- see MLS X12255527 and X12255593 .The building also features an outdoor patio area, perfect for outdoor lunches. There is approx. 8-9 parking spaces on site that can be used (inquire with Listing Agent for more information). Building features excellent signage opportunities. Well located downtown close to numerous restaurants and shops and is in close proximity to the Highway, Vanier Parkway, and numerous other amenities. Tenant to Pay Hydro (Separately Metered). Tenant to pay their share of water and snow removal. Available immediately. (id:53899)
171-173 Dalhousie Street
Ottawa, Ontario
Standalone Commercial Building Available For Lease in the heart of downtown Ottawa. Approximately 3340 square feet of space available over two floors which can be leased together, or separately. The ground floor (approx. 1620 square feet) boasts street level with large windows and features open space, a few built out rooms, kitchenette, and 2 washrooms, ideal for office space or retail/showroom etc.. The second floor (approx. 1720 square feet), features a private entrance off of the street with a staircase that leads to built out office space that features a reception area, 5 offices, cubicle/workstation area, and 2 washrooms. The building also features an outdoor patio area, perfect for outdoor lunches. There is approx. 8-9 parking spaces on site that can be used (inquire with Listing Agent for more information). Building features excellent signage opportunities. Well located downtown close to numerous restaurants and shops and is in close proximity to the Highway, Vanier Parkway, and numerous other amenities. Tenant to Pay Hydro (Separately Metered). Tenant to pay their share of water and snow removal. Available immediately. (id:53899)
41 Main Street
South Stormont, Ontario
2-storey country home on a double corner lot. Offering 2 well-sized bedrooms and 1 full bathroom, this home is perfect for those looking for a nice place to call home. Inside on the main level, you'll find new flooring through-out the Large Kitchen, 2 living rooms, a hall closet and a nice sized den. Upstairs, are the 2 nice sized bedrooms, a hall closet and a full bath. In the crawl space you will find a propane furnace, water softener, water heater, sump pump and electrical panel. Outside, enjoy the open space while the of the property has trees for privacy. There is also a old barn type structure on the back of the property that is currently used as storage. (id:53899)
124 Grenville Way
Merrickville-Wolford, Ontario
Up to 50,000 sq ft manufacturing plant/warehouse: an amazing multi-use building on 4.29 acres. Temporary or Household Storage, Recreation such as Pickle Ball, Tennis or even Golf. Distribution Centre and so many more uses. Solid concrete floors throughout with multiple exterior access points. 16 ft clear ceiling height with lighting throughout. Excellent electrical distribution throughout building. Propane radiant tube heating throughout. 1,000 sq ft of office space with washrooms, kitchen facilities and reception area available. SO many opportunities within 1 building. More than adequate parking (large paved lot spanning the front of the building. Access to building off of of Broadway Street. Great location: access to truck routes & proximity to a future rail spur. M1 zoning. Was a former manufacturing facility. (id:53899)
4421m Old Kingston Road
Rideau Lakes, Ontario
Welcome to your dream retreat! Set on 8.8 acres of picturesque countryside, this beautiful 3 bed 2.5 bath home offers the perfect blend of comfort, space and rural charm. The massive master bedroom features a luxurious ensuite and a customized walk-in closet built for both style and function. The chef's kitchen boasts high end appliances, a walk-in pantry, and a spacious island, flowing into an open-concept living and dining area ideal for gatherings. Enjoy your morning coffee on the large screened-in porch while taking in the peaceful views. A spacious laundry/mudroom keeps daily life organized, and the large heated/insulated garage is perfect for vehicles, toys, or a workshop. The partially finished basement is ready for your finishing touches - ideal for a rec room, home gym, or a guest space. Outside, you'll find a chicken coop and plenty of room to roam. This property is a rare find offering modern amenities with country living at its finest! (id:53899)
609 Donald Street
Ottawa, Ontario
It is an excellent opportunity for investors/Developers on a residential/commercial property with zoning AM10. The property is convinient with bus stops, shops, Tim Horton and rstaurants aroung. There is high demand for rent for this area so the building is never vacant. There are three 3 bedroom apartments with full kitchen, bathrooms and dining areas. The 1st apartment in lower level is rented for $2,200 a month; the second apartment is rented for $1,600 a month; the 3rd apartment is rented for $1,800 a moth. The rent can be potentially greatly increased reflecting market rent when new owner can arrange new lease terms and rates. Each apartment has its own hydro meter and gas meter. (id:53899)
1308 - 224 Lyon Street N
Ottawa, Ontario
Welcome to Gotham and contemporary downtown condominium living THIS IS GOTHAM- LAMB DEVELOPMENT CORP'S MODERN MASTERPIECE IN OTTAWA. BEAUTIFUL 1 BEDROOM 1 BATH, APPROXIMATELY 497 SOFT FACING NORTH. INCLUDES EXPOSED CONCRETE, PREMIUM HARDWOOD FLOORING, SOARING 9' CEILINGS. SPECTACULAR FORM & DESIGN. Walking distance to all things downtown Ottawa has to offer! (id:53899)
1207 - 179 George Street
Ottawa, Ontario
Tile, Welcome to the Byward Market. This great 2 bedr. 1 bathr. unit in the sought after East Market 3 condominium is located on the 12th floor facing and provides unobstructed views of Ottawa's famous George Street, Parliament and the Peace Tower. It is apprx. 725 sqft (as per builders plan) and has an apprx. 39 sqft balcony. Loft-inspired condo with exposed 9ft. concrete ceilings. Floor to ceiling windows. Hardwood in living/dining area. Moveable Island in kitchen. Jack and Jill bathroom between the bedrooms. This Building offers an out-door reflection pool, gym, party room and outdoor terrace. Walk to shops and restaurants in the Byword Market. Close to LRT. This is a great place to call home or as an investment property. - Parking and Locker included., Flooring: Hardwood, Flooring: Carpet Wall To Wall. - Furniture can be purchased separately. (id:53899)
4550 Ste-Catherine Street
The Nation, Ontario
Step into a piece of living history with this remarkable 1912 Victorian residence, a rare architectural gem that beautifully blends historic charm with modern investment potential. Nestled in the cute village of St. Isidore, this grand three-storey home offers both immediate income opportunities and exciting future development flexibility. Rich in character and original detailing, the property is currently configured as a thriving investment with 12 private rental rooms thoughtfully spread across the first and second floors. Tenants enjoy access to shared amenities including a spacious common kitchen and dining room combo, and three well-appointed bathrooms, fostering a sense of community in a setting full of personality and warmth. The third floor offers a generous expanse of untapped potential, an ideal canvas for a custom renovation, additional rental units, or a luxurious owner's suite. Whether you're looking to continue its use as a high-yield income property or envision transforming it into a boutique business, multi-family dwelling, or personal residence, the Village Core zoning unlocks a world of possibilities. This is more than a property, it's a rare opportunity to own a piece of architectural heritage with a future as inspiring as its past. (id:53899)
606 - 129a South Street
Gananoque, Ontario
Luxury Penthouse Condo with Endless Boating Adventures in the Heart of the Thousand Islands. Step into this exquisitely appointed 2-bedroom, 2-bath penthouse and be transported to a world of tranquility, with breathtaking 270-degree panoramic views of the iconic Thousand Islands and St. Lawrence River. Soaring ceilings and large windows walls flood the space with natural light, framing unobstructed, postcard-perfect vistas stretching from the marina to the open river and beyond. This exclusive residence is a dream come true for boaters. Your private boat slip offers direct access to unparalleled adventures. Cruise eastward to the Atlantic Ocean or navigate north through the historic lock system from Kingston to Ottawa. With endless boating possibilities at your doorstep, this home is the perfect launch point for every journey. Step outside onto your very private wraparound patio to watch the boats drift by or prepare dinner for family and friends with the built-in gas BBQ connection. Inside, refined finishes abound: a cozy gas fireplace, built-in speakers, electric blinds, and an open-concept living space that flows into a chefs kitchen featuring high-end appliances, designer cabinets and a striking waterfall island. Ample storage includes two lockers, one of the largest on the floor plus a dedicated parking space. This is more than a residence, its your front-row seat to waterfront luxury and boundless nautical freedom in the heart of the Thousand Islands. (id:53899)
4550 Ste-Catherine Street
The Nation, Ontario
Step into a piece of living history with this remarkable 1912 Victorian residence, a rare architectural gem that beautifully blends historic charm with modern investment potential. Nestled in the cute village of St. Isidore, this grand three-storey home offers both immediate income opportunities and exciting future development flexibility. Rich in character and original detailing, the property is currently configured as a thriving investment with 12 private rental rooms thoughtfully spread across the first and second floors. Tenants enjoy access to shared amenities including a spacious common kitchen and dining room combo, and three well-appointed bathrooms, fostering a sense of community in a setting full of personality and warmth. The third floor offers a generous expanse of untapped potential, an ideal canvas for a custom renovation, additional rental units, or a luxurious owner's suite. Whether you're looking to continue its use as a high-yield income property or envision transforming it into a boutique business, multi-family dwelling, or personal residence, the Village Core zoning unlocks a world of possibilities. This is more than a property, it's a rare opportunity to own a piece of architectural heritage with a future as inspiring as its past. (id:53899)
12348 County 18 Road
South Dundas, Ontario
Is your business outgrowing your current space? Do you have an idea for a new business venture? It's always a great idea to keep your business life and home life separate, so here is a great place to run your business! This building, which used to be a bank, offers a great open concept layout, and cool features such as tons of window front and the old vault! Options are endless here - whether your commercial business needs a home base, or you want to open an ice cream shop, micro brewery, or office space. It could easily accommodate a workshop for a trade, or a studio. There is plenty of parking, and the option for a garage door to be installed in place of the patio door. The owner is open to a long list of possibilities, just call us to start the conversation! A residential rental might also be an option as well. (id:53899)
200 - 981 Wellington Street
Ottawa, Ontario
Fantastic office space in a great area. 8591 sq ft of renovated office space. 10 private offices,,open concept, including a board room. 6 washroom facilities/shower (1), two kitchennette areas, 8 Free Parking spots, Additional parking available. Space can be subdvided if needed. Windows on South, East Side. Entrance of main lobby (Garland St) with elevator or off Wellington St. OE estimated at $14.00 a sq ft. (id:53899)
85 Bentley Avenue
Ottawa, Ontario
Contact listing agent for net rent rates. Two dock loading doors, with the potential to convert one into a drive-in door. 16-foot clear height throughout the entire building. Front showroom with four private offices. Two washrooms (male and female), ample on-site parking for trucks and employees, fully sprinklered building, available immediately, competitive net rental rates (id:53899)
501 Stewart Lane
Lanark Highlands, Ontario
Price IMPROVED: $699,000!! Welcome to 501 Stewart Lane located on the serene Dalhousie Lake. You have breathtaking views of the lake from both levels of this incredible home. Enjoy outdoor dining on the 16'x16' deck, perfect for large gatherings, or sit and unwind after a long day with a cool drink and enjoy the refreshing breeze off the water and beautiful sunsets. As you enter the home, you are welcomed into the open concept kitchen & dining areas. The warmth of the dining area invites you in with its cozy woodstove for cooler nights. The dining area also provides access to a covered deck that overlooks the lake. The kitchen has loads of storage and plenty of counter space as well as SS appliances. Adjacent to the kitchen is the generously sized living room with sliding doors to the oversized deck overlooking the water and a smaller deck overlooking the backyard. In addition, you have a well-appointed 3 pc bath on the main level. Upstairs, you have the primary bedroom with access to the balcony, where again you have views of the lake. You have 2 additional bedrooms on this level as well as a tastefully updated 4 pc bath with laundry. The lower level is home to a large family room that has a Murphy bed for when you have extra guests. You also have a huge utility/storage area and a walk-out. Outside, there is a handy self-contained outdoor shower with both hot & cold water. The one-car garage has a loft that could be utilized as a home office or a possible rental - garage & loft has hydro & is fully insulated. There is also a balcony for the loft, which also provides views of the water. The property comes with a boat ramp so you can cruise the lake. If you are looking for that exceptional property on the water, then welcome home. (id:53899)
181 Northwestern Avenue
Ottawa, Ontario
Lovely 4 (3+1) bedroom bungalow on huge lot in a most coveted location. Backing onto Tunneys, this super deep lot ensures quiet enjoyment while affording a simple lifestyle that is difficult to beat. Gleaming hardwood floors, a generous kitchen, 3 full baths, attached underground garage with inside entry, all steps to The Village, a great park, the river with bike path and transit. The walkability score is high but the surroundings will have you reaching for your bike more regularly than you'd expect. Move in and enjoy the area or move in and plan your next build....the options are yours. Solar panels on the roof will be fully paid for and generate significant cash flow. (id:53899)
140 George Street
Ottawa, Ontario
LOCATION,LOCATION. Approx. 5,200 SQF. Grocery Business in Prime Downtown Ottawa! This spacious and fully equipped grocery store, including a 2,500 SQF (APPROX) basement, is located in the heart of downtown Ottawa surrounded by high-rise buildings, established communities, and exciting new developments. The area enjoys high foot traffic, excellent visibility, and plenty of customer parking. The store features 8 large commercial fridges and 6 well-organized aisles offering a wide range of groceries from A to Z. The basement provides additional space thats ideal for launching a bakery or other complementary venture. Huge potential to double the income by adding lottery sales, a cigarette license, and/or securing a liquor license to serve growing demand in the area. Dont miss this rare opportunity to own a well-located and high-traffic grocery business in one of Ottawas most vibrant neighborhoods. Call today for more information! (id:53899)
375500 37th Line
Zorra, Ontario
Tucked away in the heart of Southwestern Ontario, this 23-acre rural retreat blends rustic charm with modern convenience. Just 30minutes from London and 15 minutes from Woodstock, it offers the perfect balance of seclusion and accessibility.Cross the bridge over the creek, and youll be immersed in natures beauty. Towering maples, vibrant spring flowers, young fruitorchards, and freshly dug gardens set the tone for peaceful homesteading. Apple, pear, plum, and apricot trees promise a fruitfulharvest, while the large garden is perfect for vegetables, herbs, and flowers, all with creek access for easy watering.Two quaint wooden cabins provide cozy getaways, ideal for weekend retreats or guest accommodations. Whether youre relaxing on theelevated deck, birdwatching with the Merlin app, or exploring trails, outdoor bliss is everywhere. The winding creek, with its crystal-clearwaters, creates a soothing backdrop for campfires and a refreshing summer dip.Outdoor enthusiasts will love the diverse trails for ATV riding, dirt biking, mountain biking, hiking, and dog walking. In winter, theproperty transforms into a snowy playground for cross-country skiing, snowshoeing, or skating.The farm is also a birdwatchers haven, with hundreds of species stopping on their migratory path. Robins, warblers, and finches fill theair, while larger birds like blue herons and wild turkeys make regular appearances. Deer, raccoons, and rabbits also call the woods home, adding to the natural beauty.The charming village of Embro is just up the hill, offering a friendly small-town atmosphere with a grocery and liquor store forconvenience.With stunning landscapes, abundant wildlife, and endless outdoor activities, this property offers something for everyonewhetherseeking tranquility or adventure. (id:53899)
404 - 325 Centrum Boulevard
Ottawa, Ontario
Welcome to 325 Centrum Blvd a well-maintained 2-bedroom, 1-bath condo offering the perfect blend of comfort, convenience, and lifestyle. Located in the vibrant core of Orleans, this bright and spacious unit is ideal for first-time buyers, downsizers, or savvy investors. Step inside to discover new laminate flooring throughout and large windows that flood the space with natural light. The galley kitchen features ample cabinetry, counter space, convenient dishwasher and a breakfast bar perfect for entertaining. The living area provides access to a private balcony for enjoying your morning coffee or unwinding after a long day. Both bedrooms are good sized, and the primary includes a walk-in closet. Full four piece bathroom. Dedicated outdoor parking space. Situated steps from Place d'Orleans, public transit, Shenkman Arts Centre, restaurants, and all major amenities you will love the walkable lifestyle this location provides. (id:53899)
201 - 146 Daly Avenue
Ottawa, Ontario
Welcome to 146 Daly Avenue, a bright and spacious 1-bedroom, 1.5-bathroom corner unit for comfortable downtown living. This unit features a rare independent private entrance, providing added privacy and convenience.The open-concept living space is complete with updated granite countertops, laminate and tile flooring, and a large primary bedroom with a full ensuite. Located in the heart of downtown Ottawa, just steps to University of Ottawa, the Byward Market, shops, restaurants, parks, and public transit. This location is ideal for those seeking an urban lifestyle. Available for quick occupancy. Storage locker included. Short term leases will be considered! (id:53899)
202 Bell Street
Arnprior, Ontario
Move right in.....to this charming historic semi-detached two-storey! History was made here....now it's your turn to create lasting memories. Step inside to a bright, sun-filled main floor featuring newly installed laminate flooring and a fresh coat of paint throughout. Large dining room flows into a functional galley kitchen.Sunlight pours through the large south-facing windows in the cozy living room. Upstairs a generous open space at the top of the stairs offers flexibility as an office, craft area or reading nook.You'll also find two good sized bedrooms with bright windows. The updated 4 piece bath includes a brand new tub, tub surround, vanity and toilet. Walk to everything.....downtown with its shops & amazing restaurants.....library, movie theatre, Robert Simpson Park with splash pad and beach on the Ottawa River and much more! Vacant and easy to show.......available for quick possession. (id:53899)
284 Cameron Street
Hawkesbury, Ontario
Excellent Commercial Opportunity 8,000 Sq. Ft. Building in Prime Hawkesbury Location Discover the potential of this expansive 8,000 square foot commercial property, ideally situated in the heart of Hawkesbury strategically located just one hour from both Montreal and Ottawa. This versatile space is perfectly suited for a wide range of business ventures, from automotive and light industrial operations to warehousing, distribution, or service-oriented companies.The building features two 12-foot garage doors providing convenient access to the main garage area, which boasts impressive 13-foot ceilings ideal for accommodating large vehicles or equipment. The garage and adjacent storage zones are efficiently heated with four suspended natural gas heaters, ensuring year-round functionality.Inside, you'll find two private offices equipped with heat pump air conditioning for comfort in every season, along with two well-appointed bathrooms. A large kitchen doubles as a conference room, perfect for team meetings or client presentations. Multiple storage areas offer added convenience and organizational flexibility.The property is fully fenced and includes dual gated access to a spacious rear yard with abundant parking for staff or fleet vehicles. An additional 10 parking spaces are available in front of the main entrance, enhancing accessibility for clients and visitors.With excellent street exposure, robust infrastructure, and flexible layout, this commercial property offers endless possibilities for entrepreneurs and growing businesses. Don't miss this rare opportunity to invest in a high-visibility, high-potential space in one of Eastern Ontario's most accessible hubs. (id:53899)
400 - 981 Wellington Street
Ottawa, Ontario
Fantastic space in a great area. The 4th(top)floor boasts upto 5659 sqft of renovated office space. Can be subdivided. Several private offices and board rooms,and open concept. Kitchenette sitting area, washroom facilities, and shower. Lobby Area off of the elevator. The space has zone heating and cooling for the entire office space. Windows on the South, East, West side. 6 Free Private Parking Spots included. Additional parking is available. Operating Costs Approx $14.00 sq ft. (id:53899)
125 Hopewell Avenue
Ottawa, Ontario
Location, Location, Location! This fully tenanted and well-maintained TRIPLEX is the perfect turnkey investment opportunity, ideal for investors seeking long-term financial growth. Situated just steps from CARLETON UNIVERSITY, the Rideau River & Canal, local pubs, cozy cafes and public transit that can get you anywhere in the city. This property offers both prime location and strong rental appeal. The building features a spacious 4-bedroom unit on the second level, a 3-bedroom unit on the main level, and a 1-bedroom unit on the lower level all currently occupied by excellent tenants. Investors will appreciate the steady rental income potential, supported by ongoing demand from university students, faculty, and local professionals. Numerous updates have been completed throughout the property, including exterior brickwork, new railings, flashing, soffits, and fascia. Additional improvements include new second-level windows, an upgraded hot water tank, several new appliances, a fully renovated main floor kitchen, and a refreshed second-level bathroom. With it's unbeatable location and consistent tenant demand, this property offers both immediate income and long-term value. Don't miss out on this rare opportunity to invest in a high-demand area with built-in rental stability. (id:53899)
956 Kidd Road
Beckwith, Ontario
Authentic rustic log farmhouse on 200 Scenic Acres. A rare legacy property that steps back in time and embrace the timeless charm of this authentic log farmhouse, nestled on a breathtaking 200-acres that offers the perfect balance of pastoral tranquility and practical functionality. Ideal for those seeking a self-sufficient lifestyle, equestrian pursuits, or a recreational retreat, this one-of-a-kind property is a true rural gem. The original log home exudes rustic warmth and character, featuring exposed beams, some hardwood floors, a wood-burning fireplace, and handcrafted details throughout. With 2+ bedrooms, 1 full baths, and generous living space, the home offers both charm and a lodge style atmosphere. A country kitchen, cozy living room, and front and back porch provide the perfect spaces to relax or entertain while taking in panoramic views of rolling fields and wooded ridgelines. Outside, the opportunities are endless. The 200 acres include a mix of fenced pasture, hayfields, mature forest, and an abundance of wildlife. Whether you're interested in farming, livestock, hunting, or simply escaping the city, this property has it all. Multiple outbuildings enhance the property's utility and value, including a large Quonset building (120ft x 40ft) great for equipment or hay storage, multiple classic log barns with electricity, chicken coop, tool sheds, and much more. The land supports a wide variety of uses and includes trails and hunting stands and there would be potential for conservation, agritourism, or future horse farm. Located in a peaceful, private setting yet still within reasonable distance of local towns, services, and major highways, this property offers the perfect blend of seclusion and accessibility. Don't miss this opportunity to own a legacy acreage with unmatched natural beauty and endless possibilities. Schedule your private showing today. (id:53899)
25-35 Bertrand Street
Ottawa, Ontario
An incomparable investment opportunity in one of Ottawa's most sought-after neighborhoods awaits savvy investors. In the heart of Lindenlea, 6 rental units await all the benefits of an advantageous address: minutes to amenities and specialty shops of Beechwood Village, Global Affairs and the Byward Market. Steps to transit for a swift commute downtown or out of the city. Surrounded by bike paths, parks and heritage homes, this opportunity is an optimal long term investment for the right portfolio. At approximately 1000 sq.ft each, these units boast generous spaces that are difficult to find in todays rental market. Each well maintained suite features 2 bedrooms, full bath, bright living spaces, laundry, and a private garden. With room for a BBQ or urban garden, the appeal and ease with which to attract tenants is ready-made. Some lower levels are finished, while others await customization. Take advantage of this project which offers excellent value to get in on the ground floor and reap the benefits. (id:53899)
3404 Kawartha Lakes County 36 Road
Kawartha Lakes, Ontario
Own a meticulously maintained 12-room motel strategically positioned on bustling Highway 36, the gateway to the renowned Bobcaygeon. Nestled at the junction of Pigeon and Sturgeon Lake, this location offers a picturesque setting just an hour and a half from Toronto. Recent upgrades to most rooms ensure a modern and comfortable stay. Established reputation for quality and service, attracting year-round repeat clientele. Ample parking for boats and ATV trailers, catering to outdoor enthusiasts. Family-friendly BBQ area enhances guest experience and adds value. Impressive 100 ft frontage on Highway 36 ensures high visibility and easy access. Low overhead ensures a favorable return on investment. Ideal location for tapping into both local and tourist markets. Potential for expansion or diversification of services to further capitalize on the area's appeal. Seize this opportunity to own a profitable motel in one of Ontario's most sought-after destinations. (id:53899)
4508 Caballero Avenue
Ottawa, Ontario
NEW TO BE BUILT BY BLACK RIDGE HOMES. Rarely offered, purpose built, GENERATIONAL HOME situated in one of Ottawa's most sought after neighbourhoods, Rideau Forest. Boasting over 7000 sq ft of above ground living space, 5 beds, 6 baths, this luxury custom home has it all! The Entire main floor has 12ft ceilings, with 10ft ceilingson the second level and 10ft ceilings in the basement.The 4 bd 5 bth Primary Residence features an oversized foyer, dining room, office living area with fireplace and custom millwork. Continued with a chef's kitchen complemented by high end appliances and a walk in pantry. Outdoor covered patio and cookout area are also highlighted on this level. Second floor Primary has WIC, 5pc en suite and walk out turf balcony. 3 other bedrooms with ensuitesand a laundry room round out the upper level. Secondary residence includes luxury kitchen/ living area with main floor primary bedroom and private patio. Secondary residence has a separate HVAC system. This is the house you and yourfamily have been waiting for! Home is to be built, the builder is happy to discuss/accommodate changes or alterations. Reach out to take a tour of some of our similar nearby builds. HST rebate to builder (id:53899)
7 - 2280 Carling Avenue
Ottawa, Ontario
An exciting opportunity to own a restaurant in a high-traffic, central location on Carling Avenue. This well-sized 1,183 sq. ft. space offers excellent visibility, steady foot traffic, and an efficient layout suitable for dine-in or takeout concepts. The restaurant comes with a liquor license in place, making it easy to launch or expand your business. With affordable rent at $4,091 per month plus HST and a well-maintained interior, this location is turnkey and ready for your vision. Whether you're launching your first venture or expanding your existing brand, this space offers the ideal foundation to start your business in one of Ottawa's most active commercial corridors. Current lease runs till Dec-31, 2028. (id:53899)
606 - 485 Richmond Road
Ottawa, Ontario
Discover urban elegance in this thoughtfully designed one-bedroom suite with Premium Terrace at Upper West a standout 25-storey architectural gem in the heart of Westboro. Modern kitchen Sleek granite countertops & stainless-steel appliances Convenient built-in island breakfast bar Comfort meets convenience Upgraded shower room & in suite laundry Hardwood-style floors throughout Indoor-outdoor living taken to the next level Your own 374sqft east-facing terrace ideal for morning coffee, sunset relaxation, gardening, or BBQs Building amenities that impress Fully equipped fitness centre (Movement Haus) Expansive podium terrace featuring lounge seating, fireplaces, gas BBQs & reflecting pool Stylish common lounge, private dining room with catering kitchen, guest suite, bike storage & secure access Low condo fees that include heat, air conditioning & building insurance. Unbeatable location Direct access to NCC bike trails, Ottawa River Parkway & Westboro Beach mere minutes away Easy transit: steps from LRT and OC Transpo (Westboro & Dominion stations) A vibrant neighbourhood of cafes, boutiques, diverse restaurants, and the famous Westboro Farmers Market. This is truly urban living at its best stylish, smart, and spacious, with one-of-a-kind outdoor space and access to top-tier amenities. Whether you're a first-time homebuyer, downsizer, or professional, this condo shines. (id:53899)
15 Kanata Rockeries Private
Ottawa, Ontario
LUXURY LIVING AT ITS' FINEST!! In the prestigious neighbourhood of Kanata Rockeries where all homes are designed to reflect the distinct and existing ravine topography of the neighbourhood. This magnificent home being built on Lot 8, melds into the slope of the site and neighbouring trees allowing the home to complement the surrounding nature. By strategically positioning the decks and green spaces to receive the most sunlight, the amount of excavation is reduced and the mesmerizing views of the surrounding scenery are maximized. This custom home respects the natural features of the property; Interior elevator and second floor walk-out rear yard! Minutes from all that Kanata has to offer, this home is the perfect balance of city and nature. Close by are Top rated schools, shopping, restaurants, golf, parks, Centrum, and the Kanata Hi Tech area. Possession Date - March 2026 - Buyer still has the opportunity to select their own finishes! Tarion Warranty in effect! (id:53899)
266 Emond Street
Ottawa, Ontario
Great future potential!! Well maintained, fully rented, central duplex in up and coming area. Great potential as either an ongoing concern with rent upside or redevelopment opportunity with an R4UA Zoning. (id:53899)
302 - 655 Wanaki Road
Ottawa, Ontario
TREMENDOUS VALUE FOR A 1 BEDROOM PLUS DEN SUITE in sought after Wateridge Village! What could be better than living in this vibrant new community adjacent the Ottawa River? Ideally situated close to the RCMP, Montfort Hospital, CSIS, NRC, Rockcliffe Park and just 15 minutes to downtown. Built to the highest level of standards by Uniform, each suite features quartz countertops, appliances, window coverings, laundry rooms, bright open living spaces and private balconies. Residents can enjoy the common community hub with gym, party room and indoor and outdoor kitchens. A pet friendly, smoke free environment with free WIFI. Underground parking and storage is available at an additional cost. Available August 1/2025. Photos are of model unit. (id:53899)
909 - 242 Rideau Street
Ottawa, Ontario
Welcome home to this bright and spacious 1 bedroom + den corner unit at Claridge Plaza 3 in Ottawa's ByWard Market. A cut above the rest this immaculate Astor model must be seen to be fully appreciated with 740 square feet of interior living space plus a private balcony overlooking the historic Byward Market.Two walls of floor to ceiling windows provide lots of natural light and great views. Modern kitchen with large island, tiled backsplash and stainless steel appliances. Pristine hardwood and tile flooring throughout. Custom window blinds. The unit comes with 1 underground parking and 1 storage locker. Excellent amenities including 24-hour security, indoor swimming pool, sauna, exercise centre, private lounge, theatre room, landscaped terrace with BBQ. Located right in the heart of Downtown Ottawa, a stones throw to University of Ottawa, CF Rideau Centre, Rideau Canal, award winning restaurants , cafes, LRT station, and so much more. Sold completely furnished. Call today to book your showing of this fantastic condo. (id:53899)
67 Rundle Lane
Brighton, Ontario
Experience the freedom of main-level living with the Applewood Meadows BungaTowns. Thoughtfully designed - with you in mind - these 2 bedroom bungalow townhouses offer the perfect blend of comfort, style, and simplicity making them ideal for empty nesters or downsizers, or even those looking for a home that can grow with them. With 1,094 sqft, 2 bedrooms, 2 bathrooms and a 1 car attached garage, the BungaTowns mean seamless living - everything you need on one level. And for those looking for a little more space, the unfinished basement offers 1,000+ sqft. of opportunity for a future in-law suite, home gym or studio, hobby space or workshop, extra storage or even a rec room. (id:53899)
104 - 393 Codd's Road N
Ottawa, Ontario
Situated in the vibrant Wateridge Village of Gloucester, this brand-new, versatile commercial space spans 2,153 square feet, offering an ideal setting for a wide range of business opportunities. The beautiful corner unit has a modern layout with large windows, 12ft tall ceilings, and an open floor plan, providing a bright and welcoming atmosphere for customers and employees. Conveniently situated near a growing residential neighbourhood, the Ottawa River, and downtown Ottawa, this property offers excellent visibility and opportunity for growth. The space is brand new and has not been previously occupied. It is ideal for businesses operating in the retail or professional services industry that are looking for astrategic location with a high volume of foot traffic and exposure. (id:53899)
164 Bayview Drive
Ottawa, Ontario
Stunning Cape Cod style luxury beach house! Now this is a lifestyle beyond compare. Every detail of this property has been updated to suit the most discerning buyer. The scale of this home has each living area spacious with no compromises. The open concept designer Kitchen, Dining area, Family room and Living room are entertaining size yet feel so comfortable and welcoming. Huge windows in all primary rooms capture the ever changing views of the bay, the river and the Gatineau Hills. Naturally sourced hickory floors, aged barnboard accent wall, ancient timber mantelpiece are all a nod to the rustic beauty of this beach front property. Sit by the bonfire and enjoy the manicured lawn and gardens with friends and family. The four bedroom main house is perfect for family and for overnight guests. Primary Suite has a sumptuous Ensuite bath with huge shower and a walk in closet set up for any city girl. The suite with its own private washroom, Living/Dining and Kitchen plus bedroom area have many possibilities: nanny suite, in-law suite, guest rental, private guests.Elevated lawn leads to a natural retaining wall and stone steps to the beach. This is a truly unique opportunity on 100 feet of privately owned beach.Year round activities include boating, kayaking, fishing, skating, cross country skiing, ice fishing, snowmobiling and more. This is The Art of Living. (id:53899)
188 Raglan Street S
Renfrew, Ontario
Strategically located on Renfrew's main commercial corridor, 188 Raglan Street South offers excellent visibility, steady foot traffic, and convenient access to local amenities. The building features an 800sqft main floor retail space with large display windows and direct street access ideal for retail, service-based businesses, or professional offices. A 400sqft office, and storage area complete the main floor. A large, dry basement provides additional space suitable for storage. Rear laneway access and on-site parking enhance functionality for both staff and clients. Zoned C1 (Commercial), the property permits a wide range of uses, offering flexibility for future growth or redevelopment. With Renfrew's continued commercial expansion and infrastructure investment, this property offers a great spot to fulfill your business dreams. See video link on this listing for walk through tour. Contact the listing agent for full details and to schedule a private viewing. (id:53899)
106 Lorlei Drive
Mcnab/braeside, Ontario
Indulge in unparalleled luxury at this stunning estate, nestled on 1.76 acres along the Madawaska River. With 6,300 sq ft of upgraded living space, this residence offers 200 ft of private waterfront. The home features a luxurious main floor primary suite, a chef's kitchen with professional-grade appliances, and a walk-out lower level leading to a new patio for seamless indoor-outdoor living. The living room has 22 ft ceilings and floor-to-ceiling windows that showcase breathtaking river views. Upstairs, discover 3 spacious bedrooms, one with an ensuite bathroom, with the landing overlooking the living room below adding a unique architectural touch to the home's design. Adding to its charm is a magnificent new rotunda with a fireplace, creating a perfect setting for entertaining guests or enjoying quiet moments of relaxation. The home include a triple heated garage and storage sheds, new double sided cedar fencing, aluminum dock and generator. A truly unique riverfront property!, **EXTRAS** Fabulous rotunda overlooking the river, hardwood flooring throughout, Professional grade appliances, Two storage sheds, Four fireplaces. Fabulous walk-out lower level, Ample storage rooms, Two laundry rooms. (id:53899)
314 - 325 Centrum Boulevard
Ottawa, Ontario
Nestled in a sought-after neighbourhood, this well-maintained 2-bedroom condo offers the ideal blend of comfort, convenience, and value. Perfect for first-time home buyers looking to enter the market or savvy investors seeking a solid addition to their portfolio, this property checks all the boxes. Inside, you'll find a bright and functional layout featuring a spacious living and dining area, and two generously sized bedrooms. The unit has been thoughtfully cared for and offers move-in ready condition with neutral finishes throughout a perfect canvas to make your own. Located in a desirable, family-friendly community close to parks, schools, transit, and shopping, everything you need is just minutes from your doorstep. With low maintenance fees and strong rental potential, this is a smart and affordable option you wont want to miss. 24 hours irrevocable on all offers (id:53899)
