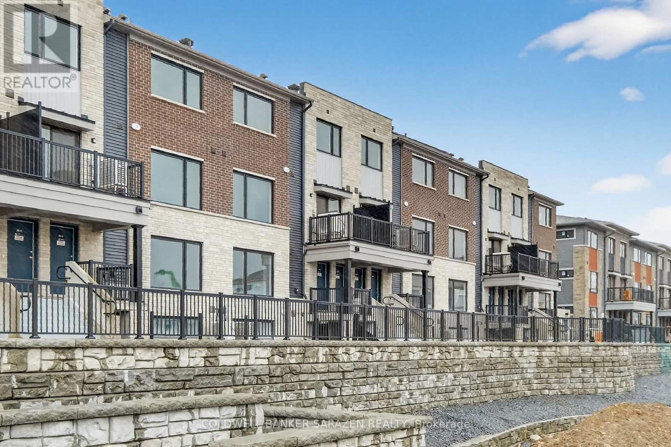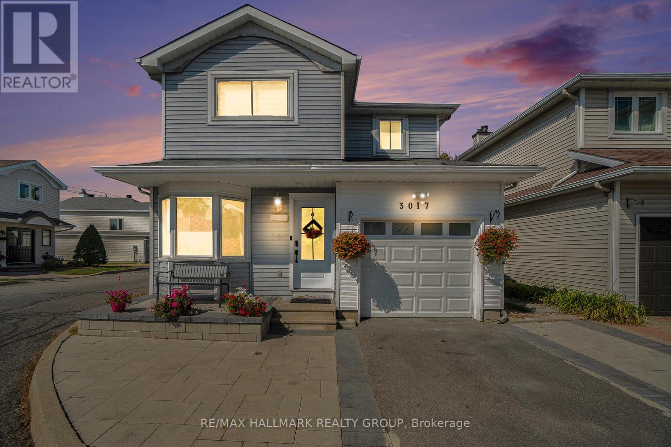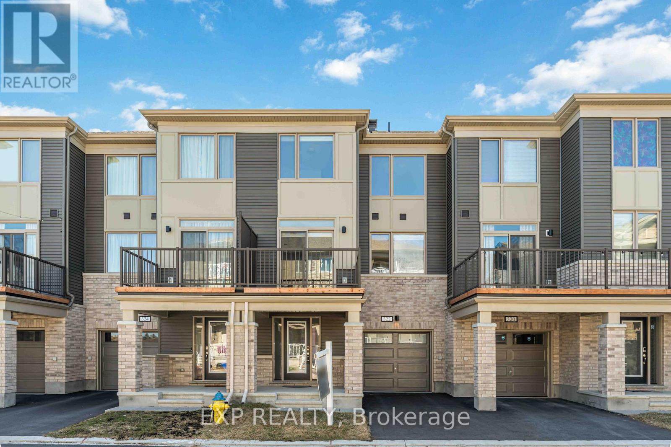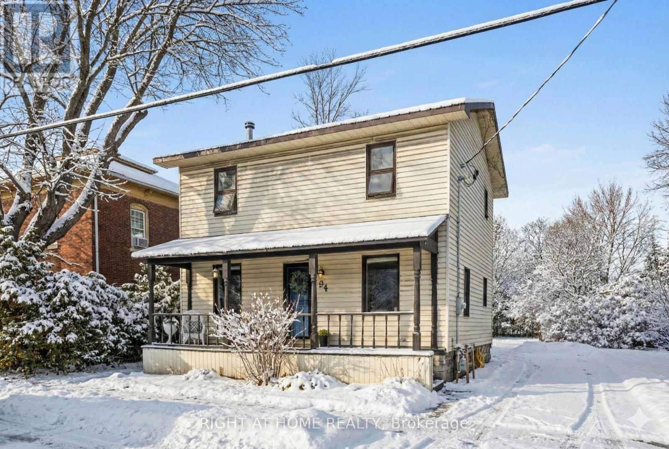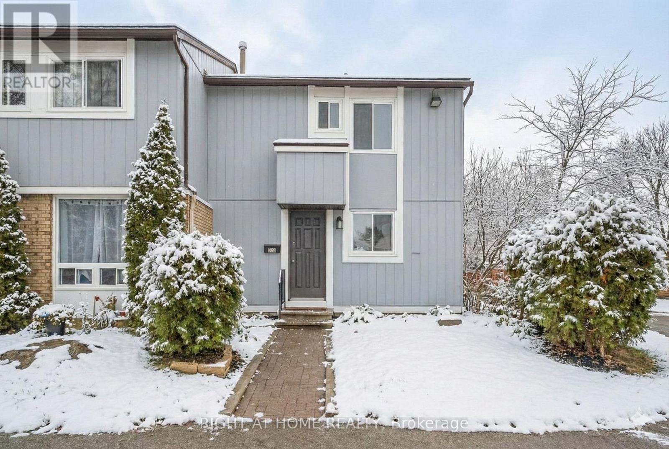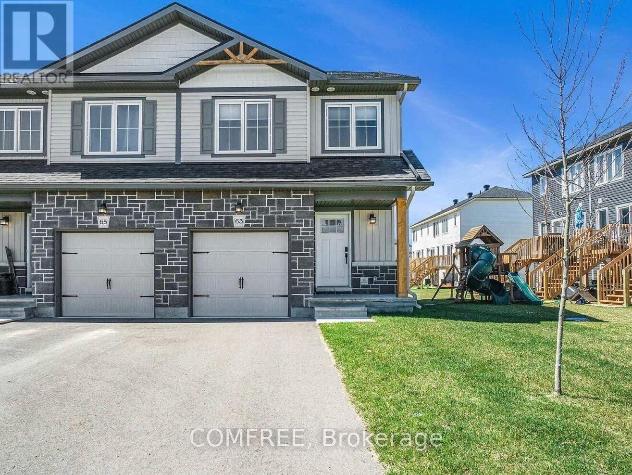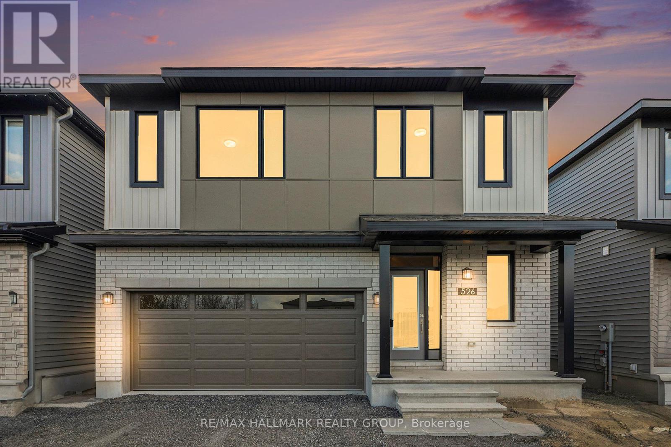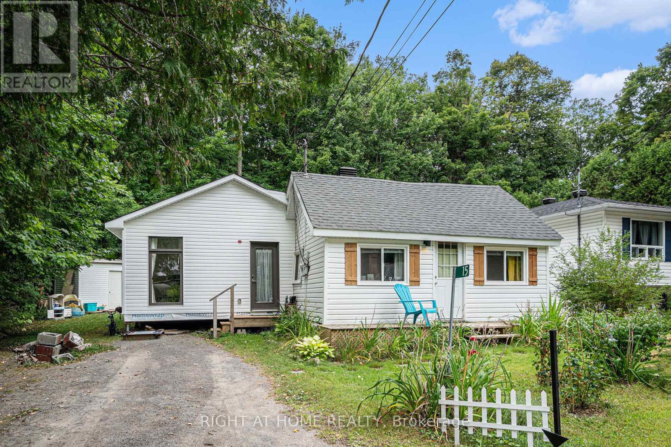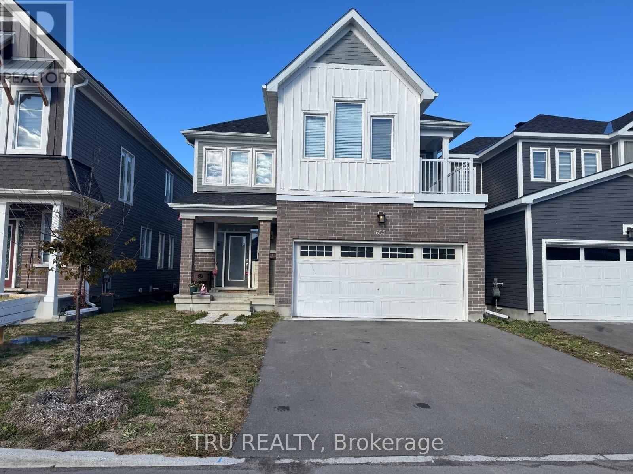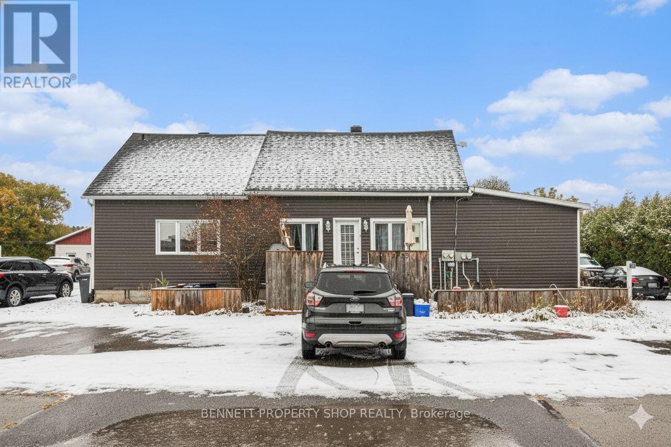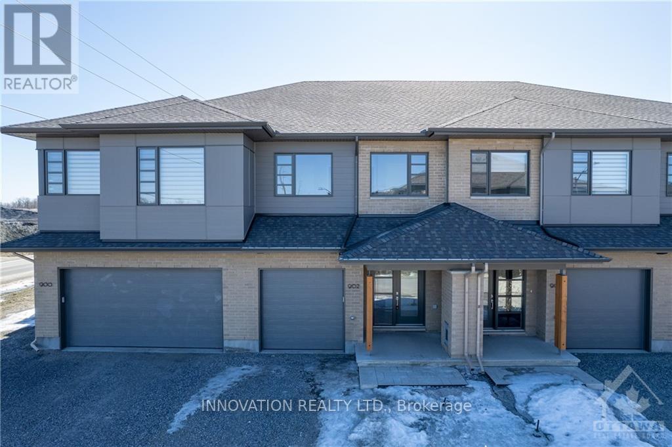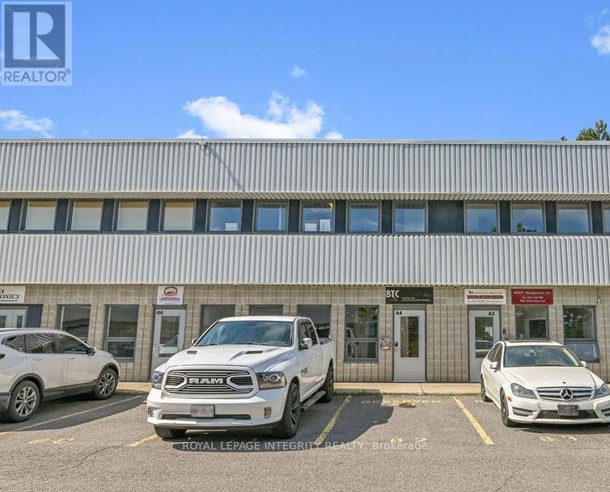19 - 801 Glenroy Gilbert Drive
Ottawa, Ontario
RARE UPPER UNIT! Welcome to 19-801 Glenroy Gilbert Drive, located in the highly sought-after new Minto Anthem community. This bright and inviting upper unit offers the perfect blend of comfort, convenience, and modern living. Enjoy an unbeatable location within walking distance to Riocan shopping, restaurants, and everyday amenities, with public transportation right at your door for effortless commuting. Inside, you'll find all-new custom blinds throughout and six included appliances, making this home turnkey and move-in ready. This unit comes with underground heated parking, a valuable feature for winter months. Upper-unit owners also enjoy exclusive access to the bike racks located in the heated garage. The 801 block is desirably south-facing, offering wonderful natural light throughout the day, along with a comfortable distance from the next building, providing a more private and appealing setting. A fantastic opportunity in a growing community! Have a look. You'll be glad you did! (id:53899)
32 - 3017 Victoria Heights Crescent
Ottawa, Ontario
Welcome to 3017 Victoria Heights, a fully renovated (over $100K), move-in ready detached home offering outstanding value under $700,000, all with a very modest condo-style fee of $110/month. This carpet-free residence features 3+1 bedrooms and 3+1 bathrooms, finished with modern touches throughout. On the main level, you'll be greeted by a bright, open layout with sleek new flooring and a stylish electric fireplace anchoring the living area. The flow is perfect for both daily living and entertaining. The new kitchen (2025) features high-quality quartz countertops and stainless steel appliances, offering a sleek, durable, low-maintenance finish that complements the modern cabinetry. The upper floor includes a generous primary bedroom with a 3-piece ensuite, plus two additional bedrooms and a full 3-piece bathroom. Notably, the laundry room has been relocated from the second floor to the basement for added space and convenience. However, the original water, drain, and exhaust hookups remain accessible on the second level, allowing future homeowners the option to easily move the laundry back upstairs if desired. Downstairs, the finished lower level adds valuable space, with a bedroom featuring large egress windows, a 3-piece full bathroom, and flexible living space suitable as a guest suite, recreation room, or home office. Other notable upgrades include a new patio sliding door, an owned hot water tank (no rental fees), and a beautifully landscaped corner lot backyard with pergola and shed all designed for low maintenance so you can enjoy it more and worry less. The location is exceptional walking distance to shopping, schools, airport access, and in close proximity to the LRT station. This is a rare opportunity to own a beautifully renovated detached home in a prime setting. (id:53899)
322 Olivenite Private
Ottawa, Ontario
**NEW BUILD! (2024) NEVER LIVED IN!** (garage only used for storage). **MINUTES from grocery, shopping, gym, restaurants, public transit AND MORE!** Welcome to this beautiful open concept home that is sure to impress. With the kitchen open to the living and dining area this open floor plan is ideal for entertaining friends and family. Oversized windows let the sunlight flood in. The dining area provides easy access to the second floor balcony, featuring an excellent view of the neighborhood. This brand new kitchen provides ample counter space with quartz countertops, gorgeous cabinetry and a backsplash for your enjoyment. Peninsula provides additional seating and prep space with built-in pantry providing additional storage. The bright Primary bedroom features cozy carpeting, access to the main bathroom, and a spacious walk-in closet. Book a private showing today! Floorplan in photos! Maintenance Fee $215.30; Geothermal Rental Fee - $100.57/m. (id:53899)
94 Main Street
North Dundas, Ontario
Welcome to 94 Main Street, nestled in the heart of the charming village of Morewood. Built in1891, this beautiful three-bedroom century home seamlessly blends historic character with modern comfort. Step inside and admire the original tin ceiling in the dining room, vintage doors, and classic moldings each detail echoing the homes timeless character. Thoughtful updates throughout ensure contemporary standards of living, including a full family room rebuild completed in 2025. The project has a poured concrete foundation with a five-foot crawlspace, new windows, a steel roof, and a deck that overlooks the peaceful, private yard. This home offers the tranquility of country living without sacrificing convenience. Just steps away, you'll find a family-run, full-service convenience store and LCBO. A short drive connects you to grocery stores, pharmacies, hardware shops, restaurants, medical clinics, and Winchester Hospital. Recent upgrades include a new furnace, water softener, and hot water tank (2024), plus a washer and dryer (2020). This is a rare opportunity to own a piece of history lovingly maintained and ready to welcome its next chapter. Furnace, HWT, Water Softener, Bathroom Vanity (2024) (id:53899)
235 Thistledown Court
Ottawa, Ontario
Welcome to this charming **end-unit townhome in the heart of Barrhaven**the perfect opportunity for first-time buyers or downsizers! Immaculately maintained and move-in ready, this 3-bedroom, 2-bath beauty features neutral tones & vinyl flooring throughout- no carpet! Bright, sun-filled spaces flow through the main floor, creating a warm and inviting atmosphere. The living and dining area overlook the *private, fenced backyard with patio stone and low-maintenance gardens*, ideal for relaxing or entertaining outdoors. Upstairs, you'll find 3 spacious bedrooms and a beautifully updated full bath.The finished lower level offers incredible versatility with a large bonus room that can be a family room, playroom, or even a non-conforming 4th bedroom. A second full, updated bath completes this level, adding comfort and convenience.Situated on a quiet crescent with a park right beside -perfect for young families or grandparentsand just minutes to shopping, schools, and public transit. This townhome checks all the boxes for comfort, style, and location! Ready for you to Move right in! (id:53899)
63 Whitcomb Crescent
Smiths Falls, Ontario
Upgraded end-unit townhome in the Bellamy Farms community. This 3-bedroom, 3-bath home with finished basement offers modern finishes and bright living space across three levels. The main floor features an open-concept living and dining area with large windows providing ample natural light. The kitchen includes stainless steel appliances, a custom stone-tiled backsplash, a center island with built-in outlets, and a pull-down faucet. Upstairs offers a spacious primary suite with walk-in closet and ensuite, plus two additional bedrooms and a laundry room with custom cabinetry and marble folding surface. The finished basement with large windows adds flexible living space and includes a separate storage room. Window coverings, mirrors in all baths, and privacy film on the front door are included. Furnace is owned. Walking distance to shops, trails, eateries, schools, and transit, and just minutes to parks, downtown Smiths Falls, and the Rideau Canal. (id:53899)
526 Reflection Street
Ottawa, Ontario
Welcome to 526 Reflection Street! This stunning multi-generational home offers over 3,300 sq. ft, featuring 5 bedrooms and 3.5 bathrooms finished in modern, contemporary tones. The main floor offers 9' smooth ceilings and upgraded 7.5" wood composite core flooring that flows seamlessly through the kitchen, living areas, and main floor bedroom. The gourmet kitchen includes extra cabinetry, quartz countertops, plus a gas line for your stove, a water line for the fridge, and a spacious quartz island. The home also includes brand new stainless steel appliances with an electric range. Bright, open-concept living and dining areas feature pot lights and an electric fireplace. A private main floor bedroom with a 5-piece ensuite, including double sinks, is ideal for guests or multi-generational living. Upstairs, a generous loft and a custom laundry room with quartz countertops and cabinetry complement the luxurious primary suite, which includes dual walk-in closets and a spa-like 5-piece ensuite with double sinks, a soaker tub, and a glass shower. The laundry area is equipped with a clean, white washer and dryer, adding to the fresh, modern feel. Three additional bedrooms share a stylish full bathroom, and the same upgraded flooring continues throughout the upper hallway for a cohesive finish. The finished basement extends your living space with oversized windows for natural light, matching flooring, and a large recreation area. Additional upgrades include central air conditioning, a garage door opener, and custom cabinetry throughout. With over $40,000 in builder upgrades, this home perfectly combines luxury, comfort, and practicality, ideal for families of all stages. Move-in ready and available immediately, 526 Reflection Street is the perfect place to start making memories. If you're searching for the perfect home to host your next holiday gathering, look no further because this one has it all! (id:53899)
15 Willis James Lane
Mcnab/braeside, Ontario
This bungalow home feels like a hidden retreat, where cathedral ceilings stretch overhead and every corner tells a story. This home was renovated in 2022 and in 2023, it grew even sweeter with a professionally approved extension that added a cozy living room for movie nights and a bright bedroom with its own closet for all the little luxuries of life. Mornings are best spent on the front deck with a steaming coffee in hand, while evenings invite you to the back deck to catch the last glow of the sunset or sip wine under the stars. The renovated kitchen makes cooking a joy, laundry is right where you need it, and the open concept keeps everything flowing effortlessly. Its a home that feels playful yet practical, ready for quiet weekends, lively evenings, and everything in between. Roof (2022), most windows (2022 & 2023), Washer & Dryer (2025), Septic tank's age is unknown but it was emptied October 2025. Book your visit and see why this charmer is worth falling for! ** This is a linked property.** (id:53899)
655 Terrier Circle
Ottawa, Ontario
Enjoy this detached house of 4 bedroom, 3 bathroom, in a quite neighborhood of Richmond. The main level features hardwood flooring, quartz counter tops, and 9 feet ceilings . The second floor has a loft with balcony, a large Laundry room while the Primary bedroom features TWO walk-in closets and an ensuite. There is three other spacious bedrooms on the same level, each of them enjoys its full privacy. A double car garage in addition to a driveway! (id:53899)
2489 Du Lac Road
Clarence-Rockland, Ontario
What an incredible investment opportunity! This triplex has spacious units, each with a private entrance, and has a list of recent renovations/upgrades including: roof, siding, decks, bathrooms, windows, and appliances. All units have two bedrooms, an in-suite washer and dryer, parking, and are leased month to month with a total income of $3565. Unit 1, on the left, is a two-story unit with 1.5 baths and a large private backyard. Unit 2, at the front, has 1 bath and a large deck. Unit 3, at the back, has 1.5 baths and an enormous private backyard. There is additional storage space in the basement that is accessed from the right-side door. This is your chance to secure a lucrative property. Book your showing today! Some photos are digitally enhanced. (id:53899)
902 Chipping Circle
Ottawa, Ontario
AVAILABLE from February 1st, 2026 - Welcome to this LUXURY townhome 3-bedroom, 2.5 washroom with tons of upgrades & natural light with fenced yard in the most desirable RIVERSIDE SOUTH community! This 3-bed, 2.5-bath townhome with one loft is over 2150 SQFT and features endless premium upgrades such as high-end SS appliances, quartz counters, premium hardwood flooring, upgraded carpet, convenient 2nd floor laundry, high quality blinds, one loft upper level, a huge basement family room perfect for home office or entertainment space. Close to all amenities, such as shopping centers, great school, and LIMEBANK LRT station. No pets or smoking. A must-see home! This home is perfect for families or professionals seeking quality, space, and a prime location in one of the most desirable areas of the city. (id:53899)
A4 - 2285 St Laurent Boulevard
Ottawa, Ontario
St. Laurent Business Park, 1,795 sq ft commercial/industrial space perfect for businesses looking for a professional, functional, and centrally located workspace. This two-storey unit features a bright and efficient layout, two washrooms, and a convenient kitchenette. With flexible zoning, this space is well-suited for light industrial operations, warehousing, a retail showroom, service businesses, trades, studio users, and a wide range of commercial applications. Located just minutes from the 417, Walkley Road, and St. Laurent Boulevard, the property provides excellent access for staff, clients, and logistics. Offered at $4,500/month plus hydro and gas. Available January 1, 2026. A fantastic opportunity for growing businesses seeking a clean, flexible, and well-maintained commercial space in one of Ottawa's most established industrial parks. (id:53899)
