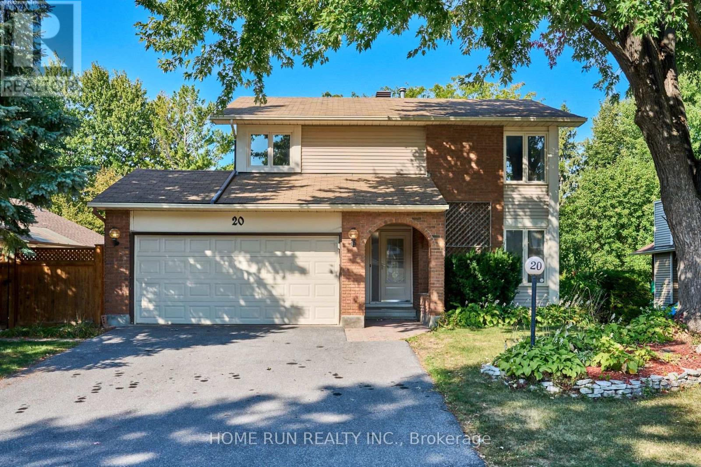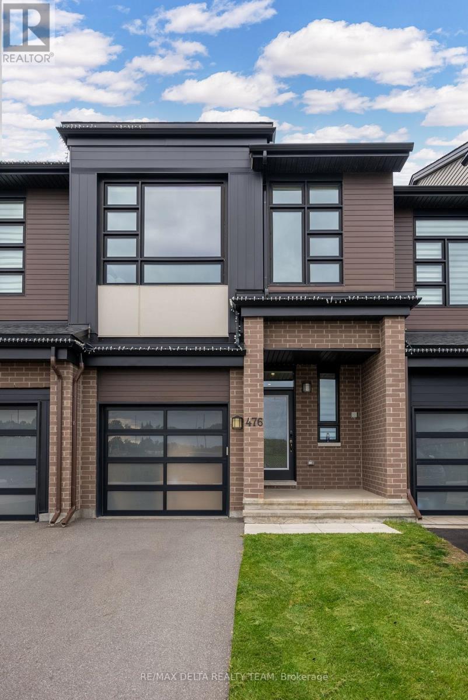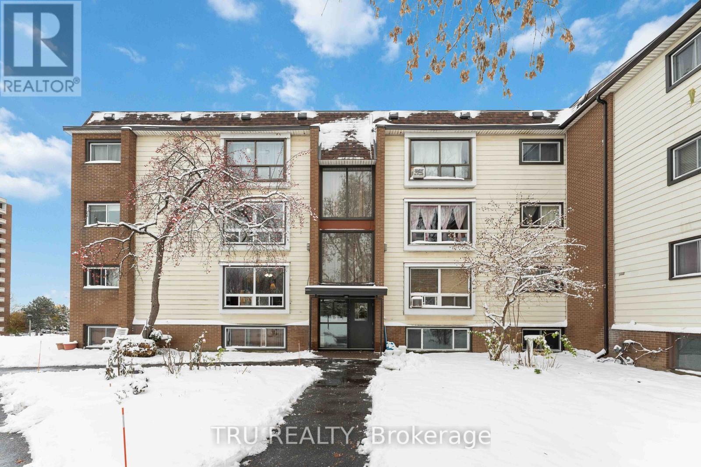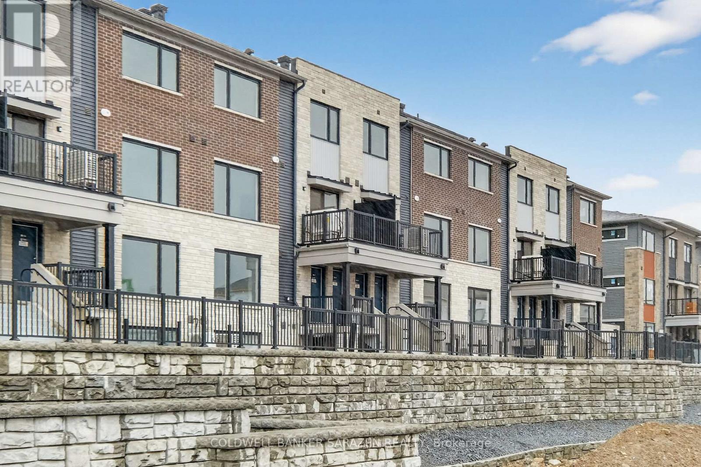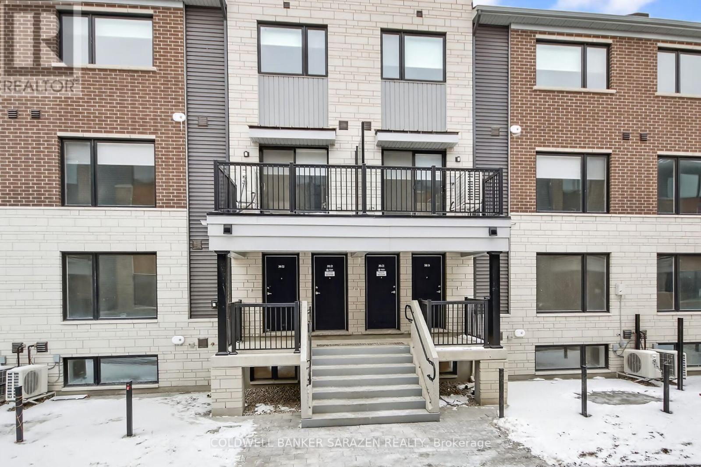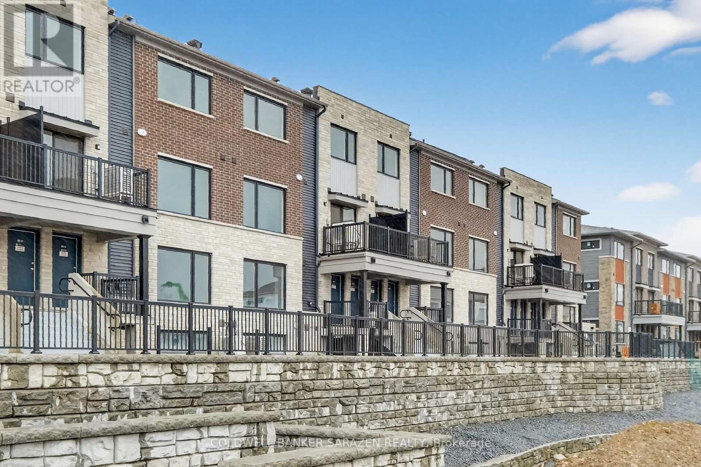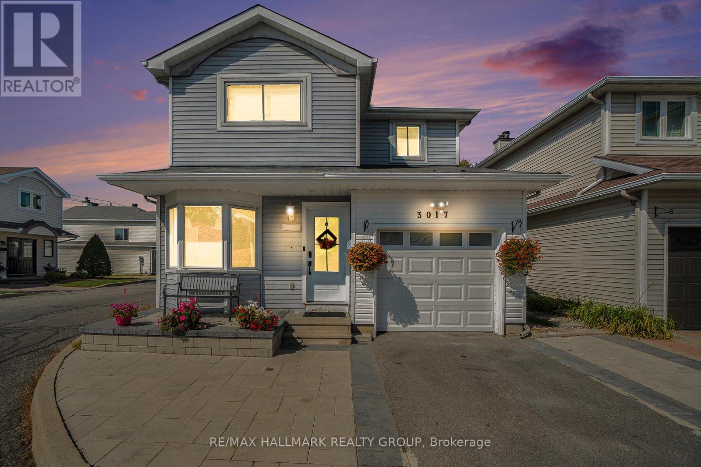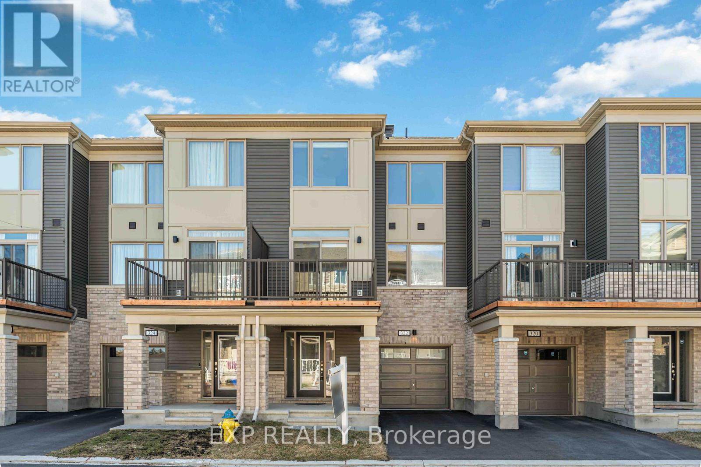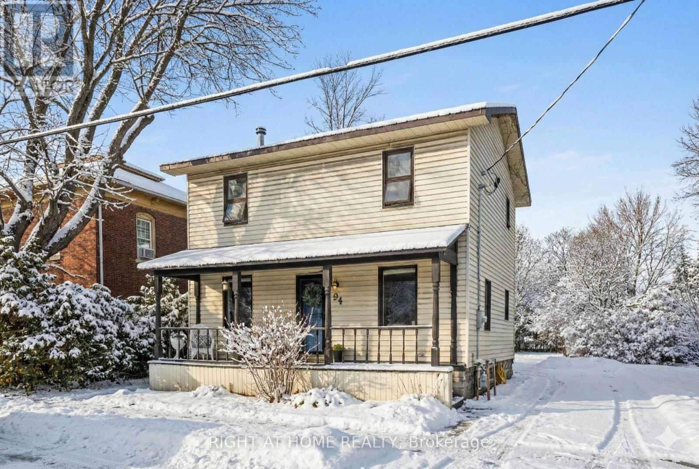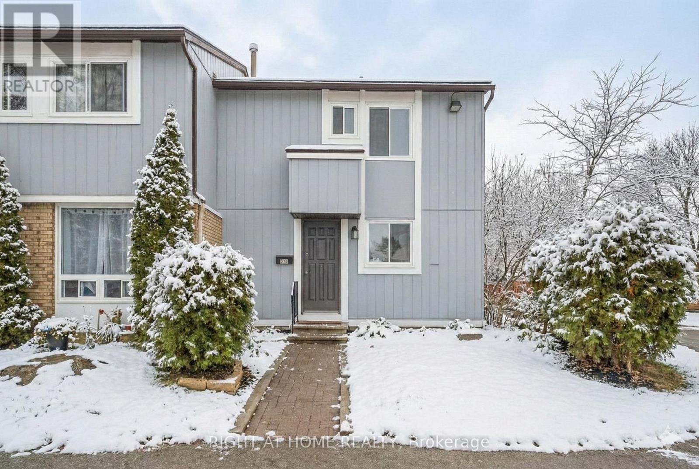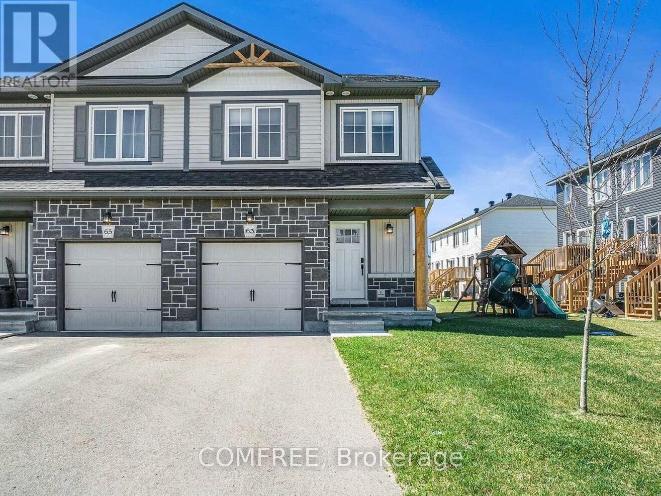20 Thiessen Crescent
Ottawa, Ontario
Exceptional property in the Katimavik community of Kanata, set on a Premium Oversized 62 WIDE LOT, and Backing onto Green Space with Parks and Trails, offering the Ultimate Privacy with NO BACK Neighbors. This home has been recently renovated, featuring an updated kitchen, premium flooring, and fresh paint throughout. The exterior is fully landscaped with an extended interlock driveway at the front, providing extra parking. At the back, enjoy a large deck with a gazebo, perfect for outdoor living and entertaining. Inside, the main level begins with a welcoming foyer highlighted by a stunning circular staircase, leading into a spacious living room with a formal dining area to the right. At the heart of the home, the updated kitchen boasts granite countertops, hardwood cabinets, functional pots and pans drawers, and a breakfast area overlooking the backyard. The cozy family room is located at the back of the property, complete with pot lights and a fireplace, while the laundry room adds convenience on the main level. Upstairs, youll find three generous bedrooms. The primary suite includes an ensuite bath, while the two secondary bedrooms shared the full main bathroom. The finished basement extends the living space with a recreation room, an additional bedroom, and more storage space. Enjoy the sunshine and privacy of a fully fenced, west-facing backyard with no back neighbors. Surrounding to top-ranked schools such as Earl of March SS, and Holy Trinity HS. Prime location: backs onto parks, with a primary school directly across the street, walking distance to multiple playgrounds, and just a 10 minute walk to Walter Baker Park and Toboggan Hill. A quick 5-minute drive brings you to Costco, Centrum, and Highway 417, while the Kanata high-tech sector is only 10 minutes away. (id:53899)
38 Patterson Crescent
Carleton Place, Ontario
If you are looking for the perfect neighbourhood and home to raise a family in this may be the one! Situated in one of the prettiest mature subdivisions in Carleton Place walking distance to the hockey rink, downtown shops and restaurants, hospital and the Mississippi River Walk Trail. This family home offers incredible outdoor spaces perfect for entertaining family and friends showcasing a beautiful saltwater heated pool and conversation areas for spending time together. The interior features a cheerful breakfast/sunroom, well organized kitchen space, formal dining area, living room with a bright bay window, master bedroom with 3 piece ensuite, 2 more bedrooms, and all 3 bathrooms have been renovated. If you need more space the basement if finished with a cozy family room ideal for movie nights, a home gym, or just a place for the kids and their friends to chill. Plenty of storage in the utility room and a cute laundry room. With winter parking restrictions the 28x21ft garage and spacious laneway offers plenty of parking for guests or a family with alot of cars. Too many upgrades to mention....roof, windows, pool ,bathrooms, flooring, kitchen reno, lighting, decks,+++24 hour irrevocable on all offers. (id:53899)
476 Trident Mews
Ottawa, Ontario
Step into this beautiful and well-maintained Urbandale Endeavour model offering 3 bedrooms and 3 bathrooms in a bright, functional layout. The main floor features soaring ceilings, a classic gas fireplace, a sleek kitchen with quartz countertops, a pantry, and an oversized island. Upstairs, enjoy a cozy loft that works well as a sitting area or home office, along with second-level laundry and a spacious primary bedroom with a modern ensuite. The finished basement provides additional living space for everyday use. Outside, you'll find a fully fenced PVC yard and a driveway with parking for three. No front neighbours for added privacy and located in a family-friendly community close to parks, walking trails, shopping, restaurants, transit, schools, and sports courts. With stylish upgrades throughout, it's the perfect home with the perfect finishes! Option to rent fully furnished (as seen in photos) for an extra $300/month! (id:53899)
8 - 898 Elmsmere Road
Ottawa, Ontario
Investors and first time buyers this one is for you! This is a rarely offered, renovated unit, in one of Beacon Hill South's most sought after, well managed buildings. It has 2 spacious bedrooms, a bright and sunny living room that has a southern exposure and a phenomenal view of the park, a brand new kitchen including: a tastefully chosen backsplash, new counters, cabinets, fridge, dishwasher, hood vent, and quality flooring. It is located in a bustling area with parks, transit, recreation, shopping, everything you could need right at your fingertips. Everything is included in the low condo fee: heat, hydro, water, building insurance, snow removal, parking and storage. All you need for a comfortable, stress free home, perfect for a first time buyer or an investor. Book your private viewing today! (id:53899)
18 - 801 Glenroy Gilbert Drive
Ottawa, Ontario
RARE UPPER UNIT! Welcome to 18-801 Glenroy Gilbert Drive, located in the highly sought-after new Minto Anthem community. This bright and inviting upper unit offers the perfect blend of comfort, convenience, and modern living. Enjoy an unbeatable location within walking distance to Riocan shopping, restaurants, and everyday amenities, with public transportation right at your door for effortless commuting. Inside, you'll find all-new custom blinds throughout and six included appliances, making this home turnkey and move-in ready. This unit comes with underground heated parking, a valuable feature for winter months. Upper-unit owners also enjoy exclusive access to the bike racks located in the heated garage. The 801 block is desirably south-facing, offering wonderful natural light throughout the day, along with a comfortable distance from the next building, providing a more private and appealing setting. A fantastic opportunity in a growing community! Have a look. You'll be glad you did! (id:53899)
22 - 301 Glenroy Gilbert Drive
Ottawa, Ontario
RARE UPPER UNIT! Welcome to 22-301 Glenroy Gilbert Drive, located in Minto's highly desirable Anthem community-an area known for its modern design, convenient amenities, and unbeatable walkability. This impressive Union model offers 1260 sq. ft. of well-designed living space, making it the largest floor plan in the entire development. From the moment you step inside, you'll appreciate the bright, south-facing orientation, inviting an abundance of natural light throughout the day. The open-concept main level is perfect for both relaxing and entertaining. A beautifully designed kitchen features a sizeable island that overlooks the living and dining areas, creating a warm and connected space for everyday living. The upper level offers two generous bedrooms, each providing excellent space for furniture placement and versatility. The large main bath is well appointed, and the in-unit laundry conveniently located on the upper floor adds to the ease of daily living. Both bedrooms include brand-new custom blackout blinds, ensuring privacy. This home comes complete with all 6 appliances, making it truly move-in ready. Enjoy the added benefit of underground heated parking, ideal for Ottawa winters. Location is another standout feature. You're just steps from the RioCan shopping district, offering groceries, restaurants, services, and everyday conveniences. Public transportation is practically at your doorstep, making commuting or exploring the city a breeze. Thoughtfully maintained, beautifully finished, and ideally situated. A beautiful place to call home. Have a look. You'll be glad you did! (id:53899)
19 - 801 Glenroy Gilbert Drive
Ottawa, Ontario
RARE UPPER UNIT! Welcome to 19-801 Glenroy Gilbert Drive, located in the highly sought-after new Minto Anthem community. This bright and inviting upper unit offers the perfect blend of comfort, convenience, and modern living. Enjoy an unbeatable location within walking distance to Riocan shopping, restaurants, and everyday amenities, with public transportation right at your door for effortless commuting. Inside, you'll find all-new custom blinds throughout and six included appliances, making this home turnkey and move-in ready. This unit comes with underground heated parking, a valuable feature for winter months. Upper-unit owners also enjoy exclusive access to the bike racks located in the heated garage. The 801 block is desirably south-facing, offering wonderful natural light throughout the day, along with a comfortable distance from the next building, providing a more private and appealing setting. A fantastic opportunity in a growing community! Have a look. You'll be glad you did! (id:53899)
32 - 3017 Victoria Heights Crescent
Ottawa, Ontario
Welcome to 3017 Victoria Heights, a fully renovated (over $100K), move-in ready detached home offering outstanding value under $700,000, all with a very modest condo-style fee of $110/month. This carpet-free residence features 3+1 bedrooms and 3+1 bathrooms, finished with modern touches throughout. On the main level, you'll be greeted by a bright, open layout with sleek new flooring and a stylish electric fireplace anchoring the living area. The flow is perfect for both daily living and entertaining. The new kitchen (2025) features high-quality quartz countertops and stainless steel appliances, offering a sleek, durable, low-maintenance finish that complements the modern cabinetry. The upper floor includes a generous primary bedroom with a 3-piece ensuite, plus two additional bedrooms and a full 3-piece bathroom. Notably, the laundry room has been relocated from the second floor to the basement for added space and convenience. However, the original water, drain, and exhaust hookups remain accessible on the second level, allowing future homeowners the option to easily move the laundry back upstairs if desired. Downstairs, the finished lower level adds valuable space, with a bedroom featuring large egress windows, a 3-piece full bathroom, and flexible living space suitable as a guest suite, recreation room, or home office. Other notable upgrades include a new patio sliding door, an owned hot water tank (no rental fees), and a beautifully landscaped corner lot backyard with pergola and shed all designed for low maintenance so you can enjoy it more and worry less. The location is exceptional walking distance to shopping, schools, airport access, and in close proximity to the LRT station. This is a rare opportunity to own a beautifully renovated detached home in a prime setting. (id:53899)
322 Olivenite Private
Ottawa, Ontario
**NEW BUILD! (2024) NEVER LIVED IN!** (garage only used for storage). **MINUTES from grocery, shopping, gym, restaurants, public transit AND MORE!** Welcome to this beautiful open concept home that is sure to impress. With the kitchen open to the living and dining area this open floor plan is ideal for entertaining friends and family. Oversized windows let the sunlight flood in. The dining area provides easy access to the second floor balcony, featuring an excellent view of the neighborhood. This brand new kitchen provides ample counter space with quartz countertops, gorgeous cabinetry and a backsplash for your enjoyment. Peninsula provides additional seating and prep space with built-in pantry providing additional storage. The bright Primary bedroom features cozy carpeting, access to the main bathroom, and a spacious walk-in closet. Book a private showing today! Floorplan in photos! Maintenance Fee $215.30; Geothermal Rental Fee - $100.57/m. (id:53899)
94 Main Street
North Dundas, Ontario
Welcome to 94 Main Street, nestled in the heart of the charming village of Morewood. Built in1891, this beautiful three-bedroom century home seamlessly blends historic character with modern comfort. Step inside and admire the original tin ceiling in the dining room, vintage doors, and classic moldings each detail echoing the homes timeless character. Thoughtful updates throughout ensure contemporary standards of living, including a full family room rebuild completed in 2025. The project has a poured concrete foundation with a five-foot crawlspace, new windows, a steel roof, and a deck that overlooks the peaceful, private yard. This home offers the tranquility of country living without sacrificing convenience. Just steps away, you'll find a family-run, full-service convenience store and LCBO. A short drive connects you to grocery stores, pharmacies, hardware shops, restaurants, medical clinics, and Winchester Hospital. Recent upgrades include a new furnace, water softener, and hot water tank (2024), plus a washer and dryer (2020). This is a rare opportunity to own a piece of history lovingly maintained and ready to welcome its next chapter. Furnace, HWT, Water Softener, Bathroom Vanity (2024) (id:53899)
235 Thistledown Court
Ottawa, Ontario
Welcome to this charming **end-unit townhome in the heart of Barrhaven**the perfect opportunity for first-time buyers or downsizers! Immaculately maintained and move-in ready, this 3-bedroom, 2-bath beauty features neutral tones & vinyl flooring throughout- no carpet! Bright, sun-filled spaces flow through the main floor, creating a warm and inviting atmosphere. The living and dining area overlook the *private, fenced backyard with patio stone and low-maintenance gardens*, ideal for relaxing or entertaining outdoors. Upstairs, you'll find 3 spacious bedrooms and a beautifully updated full bath.The finished lower level offers incredible versatility with a large bonus room that can be a family room, playroom, or even a non-conforming 4th bedroom. A second full, updated bath completes this level, adding comfort and convenience.Situated on a quiet crescent with a park right beside -perfect for young families or grandparentsand just minutes to shopping, schools, and public transit. This townhome checks all the boxes for comfort, style, and location! Ready for you to Move right in! (id:53899)
63 Whitcomb Crescent
Smiths Falls, Ontario
Upgraded end-unit townhome in the Bellamy Farms community. This 3-bedroom, 3-bath home with finished basement offers modern finishes and bright living space across three levels. The main floor features an open-concept living and dining area with large windows providing ample natural light. The kitchen includes stainless steel appliances, a custom stone-tiled backsplash, a center island with built-in outlets, and a pull-down faucet. Upstairs offers a spacious primary suite with walk-in closet and ensuite, plus two additional bedrooms and a laundry room with custom cabinetry and marble folding surface. The finished basement with large windows adds flexible living space and includes a separate storage room. Window coverings, mirrors in all baths, and privacy film on the front door are included. Furnace is owned. Walking distance to shops, trails, eateries, schools, and transit, and just minutes to parks, downtown Smiths Falls, and the Rideau Canal. (id:53899)
