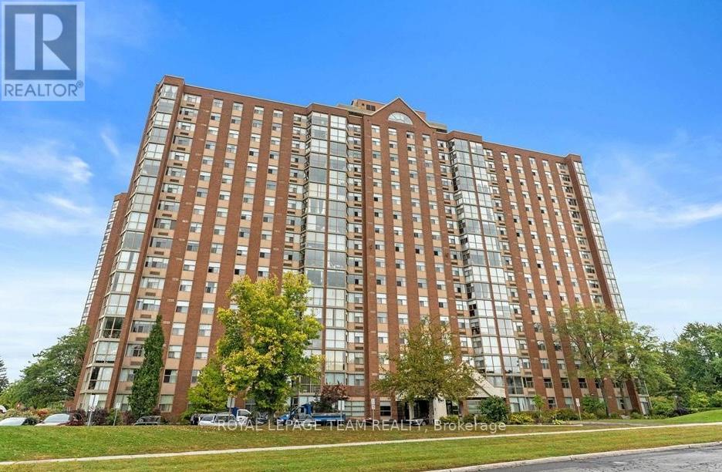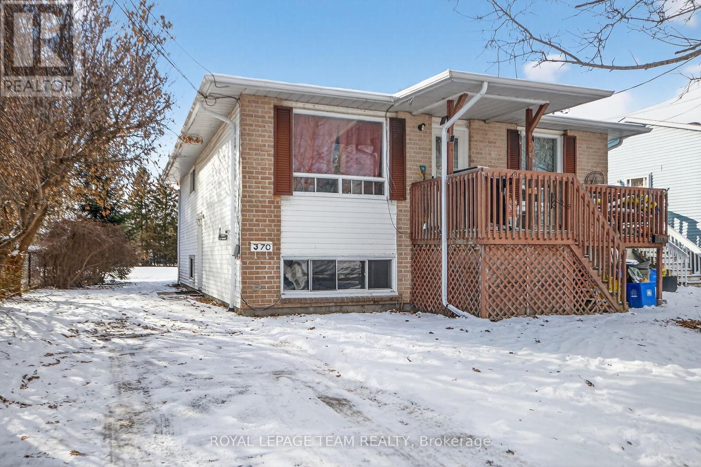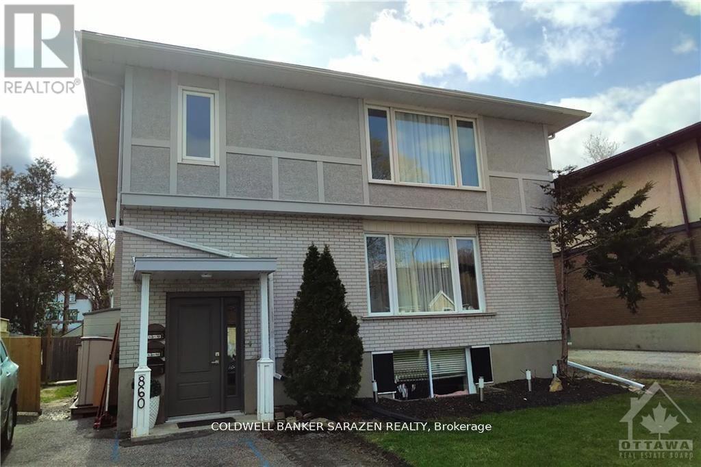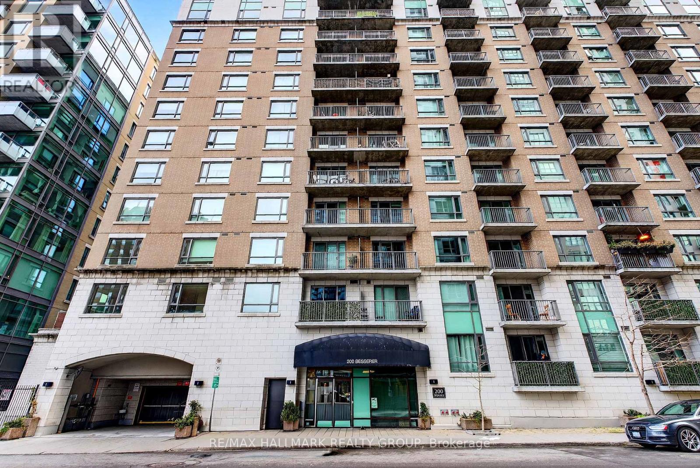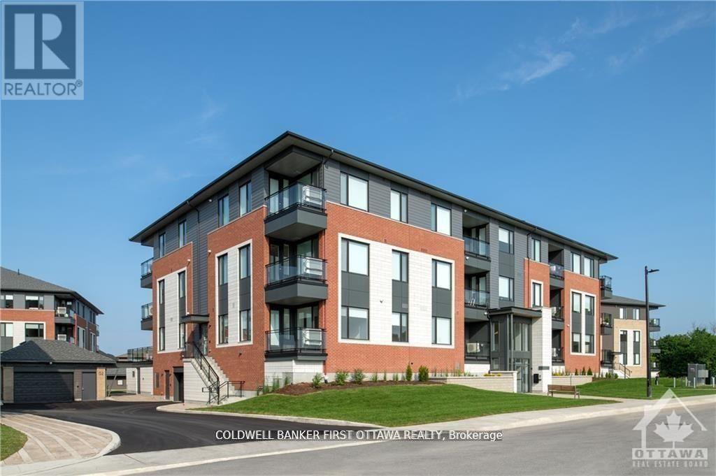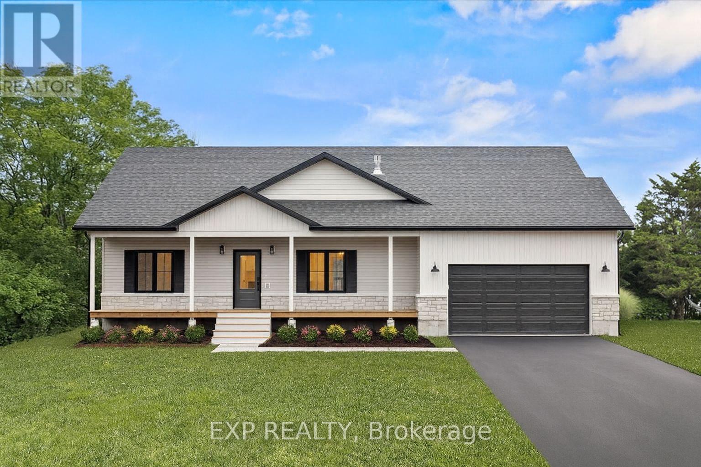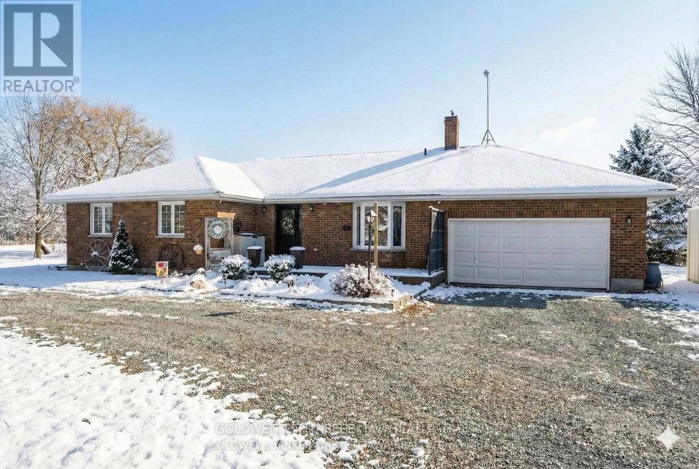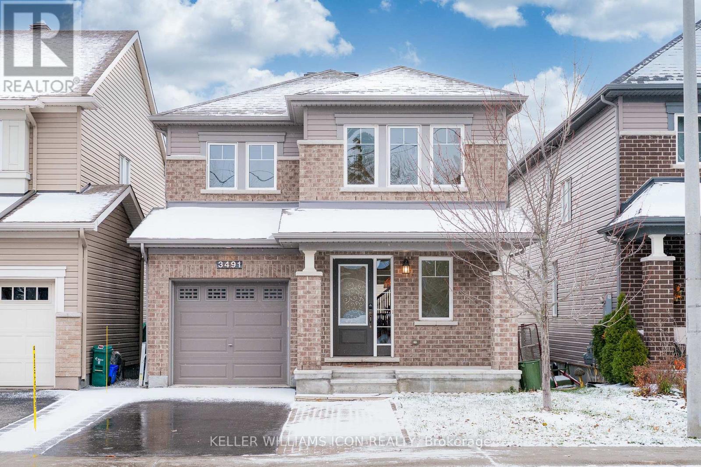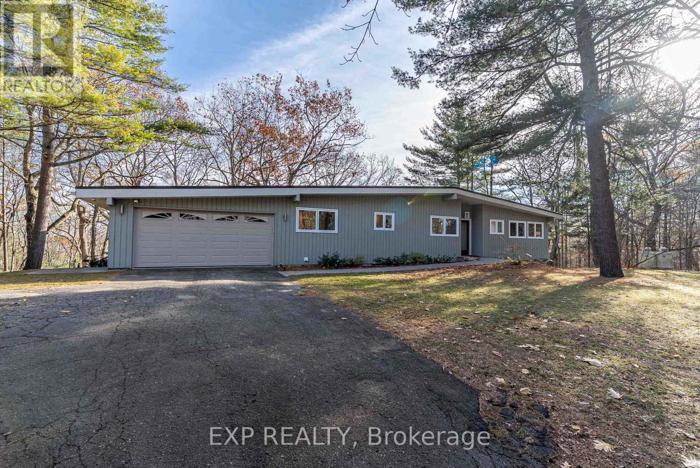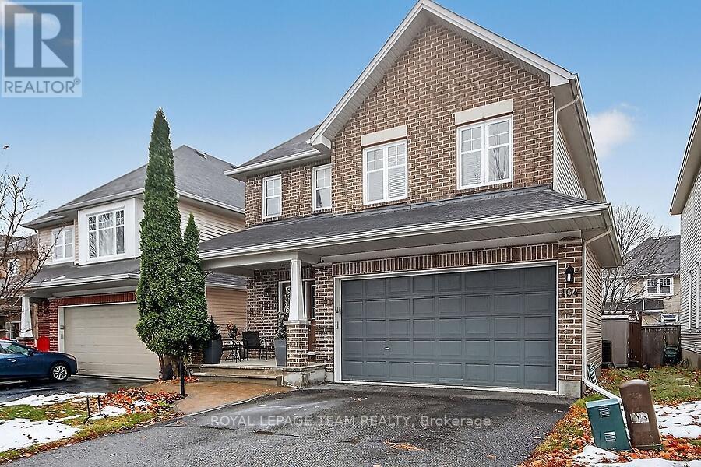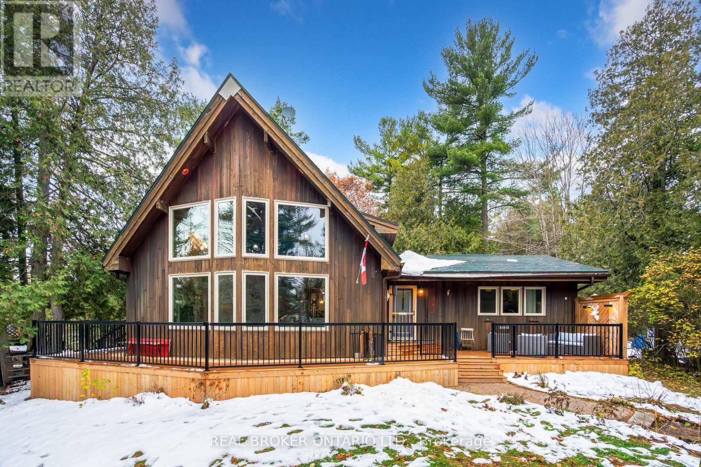102 - 2760 Carousel Crescent
Ottawa, Ontario
Location Location! Condo fee included Water and Gas, Locker, and Parking. New carpet in the rooms and hallway. Harwood floor in the living, dining room. Big windows for lots of lights. 2 Bedrooms and 2 full bathrooms. Primary bedroom features 2 spacious closets and 3 pc en-suite, and the 2nd bedroom has 3 pc main bathroom. Also offering convenient in-suite laundry. The kitchen has new flooring, few appliances are newer. The main floor unit has a big walk-out door/window. Amenities include parking, storage locker, hot tub, indoor sauna, fitness center, squash courts, table tennis, library, party room, workshop, bike storage, outdoor pool & rooftop terrace to enjoy a nice view. Well-maintained condo. Close to the O-Tain and park and ride South Key Shopping Mall. Perfect for investors, Seniors and first-time buyers. This unit is a corner unit with and nice view of the green area. (id:53899)
370 Joseph Street
Carleton Place, Ontario
Fantastic Investment Opportunity - Well-Maintained Duplex! This exceptional duplex offers two spacious 3-bedroom, 1-bathroom units, one on the main level and one on the lower level each with the convenience of in-suite laundry. Both with spacious living rooms and separate dining area off kitchen. The lower level unit is currently vacant, providing flexibility for owner occupancy or selecting your own tenant, while the upper-level unit is tenant-occupied, offering immediate rental income. The property features separate driveways, separate hydro meters, and 100-amp service in both units, making it an attractive and practical choice for investors or first-time buyers looking to enter the market. Large lot with no rear neighbors backing onto green space. Recent updates include: New roof (2025) New flooring in lower unit (2025), owned hot water tanks replaced in 2025 & 2019. Whether you're an experienced investor or just getting started, this duplex is a smart, income-generating opportunity in today's market. Some images virtually staged (id:53899)
2 - 860 Connaught Avenue
Ottawa, Ontario
Move right in! Fully Furnished and equipped 2 bdrm + DEN top floor apt with open concept layout, Large living/dinrm, ensuite laundry, new bathrm, exclusive use of yard and shed and 1 car parking. Walking distance to Downtown bus, Lincoln Hgts shopping, Britannia Beach, Frank Ryan Park/Tennis courts and Carlingwood Mall. Available for Immed occupancy. (id:53899)
1206 - 200 Besserer Street
Ottawa, Ontario
Welcome to 200 Besserer Street, Unit 1206-located in one of the best-maintained condominium buildings in downtown Ottawa. This bright and highly functional 1-bedroom suite offers open-concept living with 10 ft ceilings, hardwood floors, and a smart layout ideal for first-time buyers, students, and investors. The open kitchen features granite countertops, ample cabinetry, a practical island, and modern stainless steel appliances, all flowing naturally into the living and dining area. The spacious bedroom provides excellent comfort, and the 4-piece bathroom includes a granite vanity. In-suite laundry adds everyday convenience and completes this efficient floorplan. This unit also includes one underground parking space and a dedicated storage locker, offering added value and practicality. Residents enjoy premium amenities such as an indoor saltwater pool, sauna, fitness centre, and a large outdoor terrace with BBQs. Heat and water are included in the condo fees. Just steps to the University of Ottawa, LRT, Rideau Centre, ByWard Market, and Parliament Hill, this location offers unmatched downtown convenience. A well-run building, a clean and functional layout, premium amenities, and a prime urban location-Unit 1206 at 200 Besserer is an exceptional opportunity in the heart of Ottawa. (id:53899)
814 Pleasant Park Road
Ottawa, Ontario
The picture-perfect bungalow on Pleasant Park has been lovingly lived in by one family throughout its lifetime. Tastefully updated over the years, including the kitchen, bathrooms, and windows (main floor 2018). Situated on a lovely corner lot with a side drive off Dickens Ave. This desirable Elmvale Acres property is a bright and cheerful 3-bedroom, 1.5-bath home with hardwood floors, granite counters and pot lights in the kitchen, and a very spacious basement rec. room (27 feet in length!). Perfect for a home theatre, games area, or gym, with an additional powder room. The cherry on top is the lush, private, and fully fenced yard with mature hedges. Sit under your pergola and enjoy an outdoor Sunday dinner while your kids and pets play freely. Located in a walkable, established neighbourhood known for its tree-lined streets and family-friendly feel, this home is steps from schools, parks, and major amenities. It also offers quick access to downtown, Trainyards, CHEO, and The Ottawa Hospital, providing a well-rounded lifestyle in one of Ottawa's most sought-after communities. Bonus: the side entrance leading directly to the lower level is ideal for a S.D.U. (id:53899)
204 - 611 Wanaki Road
Ottawa, Ontario
REMENDOUS VALUE FOR A 2 BEDROOM/2 BATHROOM SUITE WITH DEN in sought after Wateridge Village. What could be better than living in this vibrant new community adjacent the Ottawa River? Ideally situated close to the RCMP, Montfort Hospital, CSIS, NRC, Rockcliffe Park and just 15 minutes to downtown. Built to the highest level of standards by Uniform, each suite features quartz countertops, appliances, window coverings, laundry rooms, bright open living spaces and private balconies. Residents can enjoy the common community hub with gym, party room and indoor and outdoor kitchens. A pet friendly, smoke free environment with free WIFI. Underground parking and storage is available at an additional cost. Book a tour today and come experience the lifestyle in person! Photos are of a similar unit. Available FEB 2026. (id:53899)
1710 County Road 18 Road
North Grenville, Ontario
Immediate or late 2025 occupancy available! FABULOUS WALKOUT LOWER LEVEL, BACKING ON KEMPTVILLE CREEK. This brand-new Archstone Homes masterpiece in the peaceful community of Oxford Mills-just minutes from Kemptville-offers a perfect blend of luxury, comfort, and natural beauty. This thoughtfully designed 3-bedroom, 2-bath home backs onto the serene Kemptville Creek and comes fully covered by a Tarion Warranty. Ideally located within walking distance to Oxford on Rideau Public School, Brigadoon Restaurant, and the picturesque Oxford Mills Dam, it provides both convenience and charm. Inside, premium upgrades include luxury vinyl tile throughout the main living areas, ceramic tile in wet spaces, and an upgraded kitchen featuring a large island, quartz countertops, range hood cover in kitchen and a spacious pantry, all flowing into an inviting living room with a cozy propane fireplace. The exterior offers a welcoming front porch and an expansive back deck with gorgeous, private creek views-perfect for relaxing or entertaining. Additional highlights include a two-car garage and a bright walkout lower level with a roughed-in bathroom, offering excellent potential for customized future living space. A portion of every sale also supports the Beth Donavan Hospice. (id:53899)
741 Drummond Con 12c Road
Drummond/north Elmsley, Ontario
Charming 3-Bedroom Bungalow on a half acre lot in Innisville. Welcome to this beautifully maintained 3-bedroom bungalow, perfectly situated on a generous double country lot surrounded by mature trees and open green space. Offering the best of both worlds peaceful country living just minutes from all the amenities of Carleton Place this home is ideal for families, retirees, or anyone seeking space and serenity. Step inside to find gleaming hardwood floors that flow through the main living areas. The bright dining area, framed by a large bay window, is the perfect spot to enjoy your morning coffee while taking in tranquil views. The well-appointed kitchen features plenty of storage and a French door walkout to the deck perfect for easy indoor-outdoor entertaining. The inviting living room, complete with a cozy fireplace, creates the ideal atmosphere for relaxing evenings. The spacious primary bedroom includes a private ensuite, while two additional bedrooms offer excellent flexibility for family, guests, or a home office. A convenient main-floor laundry adds everyday ease. Downstairs, the finished basement offers even more space with a large rec room, dedicated office, and two additional rooms for hobbies, storage, or overnight guests. Outside, enjoy the expansive yard ideal for gardening, summer BBQs, or simply unwinding in your own private oasis. With its peaceful setting, thoughtful layout, and proximity to town, this property truly has it all. (id:53899)
3491 Woodroffe Avenue
Ottawa, Ontario
Welcome to this beautifully maintained single-family home in a quiet and highly sought-after Barrhaven community. The open concept main floor is flooded with natural light, featuring a spacious living and dining area perfect for sophisticated family living and entertaining. Upstairs, three generous bedrooms include a primary suite with a luxurious 4-piece ensuite, complemented by an additional full bathroom for convenience. The fully finished basement offers a fourth bedroom and another full bathroom, providing versatile space for guests, extended family, or a home office. Step outside to a fully fenced backyard, ideal for private outdoor enjoyment. Just steps from parks, scenic trails, top-rated schools, transit, and local amenities, this move-in-ready home combines elegance, comfort, and convenience in a serene setting. Full House Fresh Paint (2025) (id:53899)
3 Larue Mills Road
Leeds And The Thousand Islands, Ontario
This private 5-acre retreat sits along the scenic 1000 Islands Parkway with direct access to walking and biking paths right from the property. The beautifully updated 4-bedroom, 3-bath home has had all the major upgrades done, including a new roof in 2014, furnace and hot water tank in 2015, and a heat pump/AC system added in 2014. Most of the windows were replaced in November 2019, with the remaining upstairs rear windows updated in October 2023. Inside, you'll find a completely new kitchen, fresh flooring throughout, two custom propane fireplaces with new mantles, and updated bathrooms with new showers and vanities. Step outside to enjoy two spacious decks facing the St. Lawrence River, perfect for relaxing or entertaining with a view. Located just 5 minutes from Brown's Bay Beach, 6 minutes to the bridge to the USA, minutes from Rockport, and about 20 minutes east of Gananoque or west of Brockville, this home offers peaceful seclusion with convenient access to nearby towns and amenities. (id:53899)
104 Versilia Drive
Ottawa, Ontario
PRICE IMPROVED - Experience refined family living in this exceptional family home located directly across from Furness Park and just steps to St. Andrews School. This gorgeous property offers 4 bedrooms, 4 bathrooms, and an open-concept living/dining/kitchen area with gleaming hardwood floors. A separate main-floor office/den adds extra flexibility for work or study.The gourmet kitchen features extended cabinetry and built-in stainless-steel appliances. Upstairs you'll find a full laundry room, a large primary suite with a walk-in closet, and a spacious 5-piece ensuite, along with three additional well-sized bedrooms.The fully finished basement includes a full bathroom and kitchenette-perfect for an in-law suite-plus soundproofing, DriCore flooring, and wiring for TV and audio. The south-facing backyard is complete with a cedar deck, ideal for relaxing or entertaining. (id:53899)
1 Woodland Drive
Mcnab/braeside, Ontario
Welcome to 1 Woodland Drive, a charming 3 bed, 2 bath home tucked into a private, wooded corner lot in Braeside. Surrounded by nature and mature trees, this inviting property offers exceptional privacy and a peaceful setting. A wrap around deck and outdoor fire pit make it ideal for unwinding or entertaining. Inside, soaring main floor ceilings and expansive windows including new two storey windows that flood the space with light create a bright, airy atmosphere. The kitchen features white cabinetry, a tiled backsplash, and an eat in island. Hardwood floors enhance the warm living and dining spaces, complete with wainscoting and playful wallpaper. A standout sunroom with floor to ceiling windows provides a serene spot to enjoy the views year round. The main level includes a full bathroom, laundry and two large bedrooms, while the loft style primary suite offers wonderful character and its own ensuite and walk-in closet. The finished basement adds even more living space with wood paneling, a large rec room, a spacious playroom, and a powder room. Additional highlights include a low maintenance metal roof and recent updates to the HVAC and septic systems, offering peace of mind for future owners. Just a short walk to Braeside Beach and the boat launch and only minutes to Arnprior and 30 minutes to Kanata, this home blends cottage charm with everyday convenience. (id:53899)
