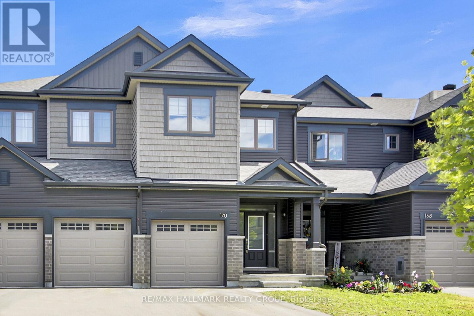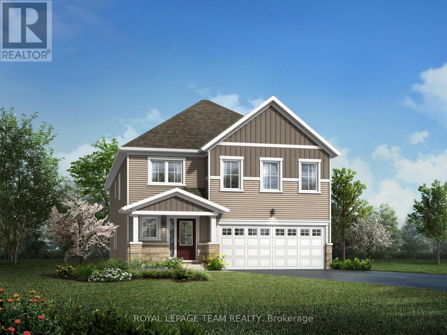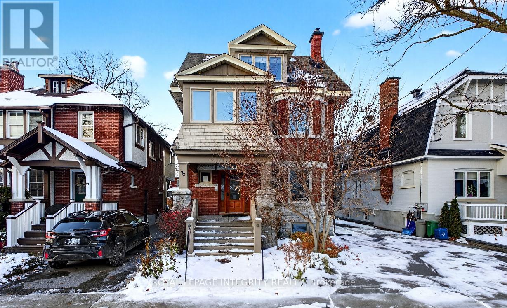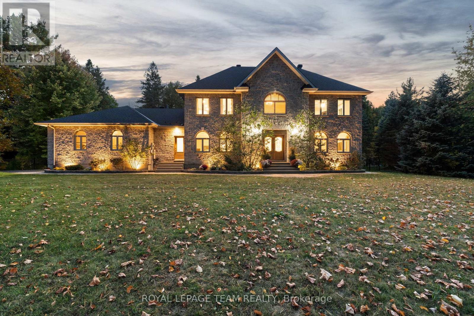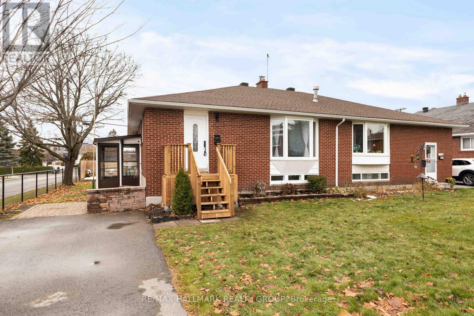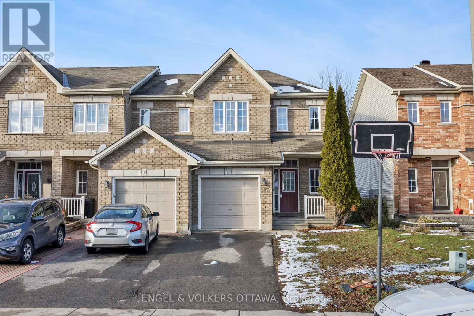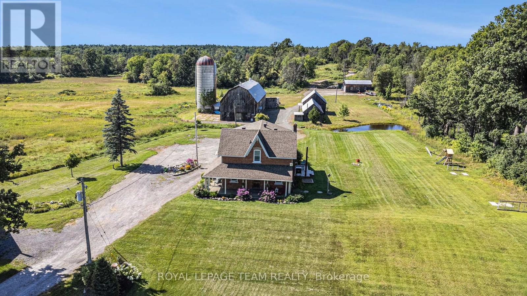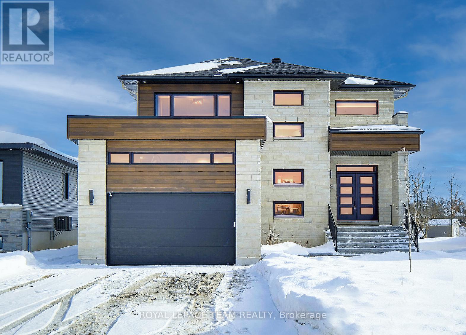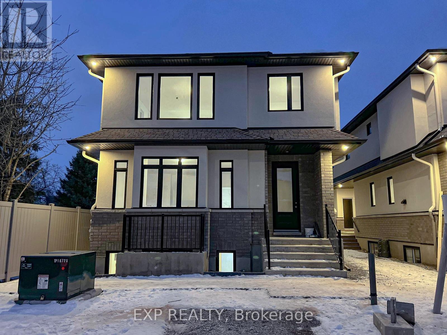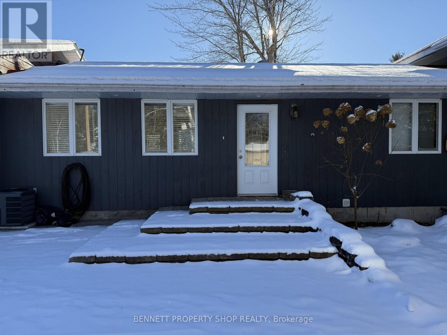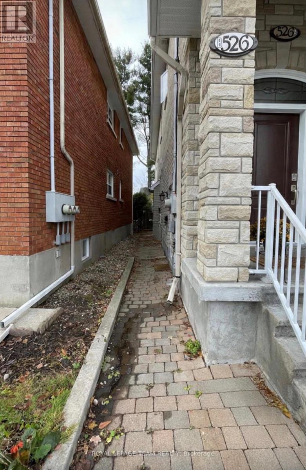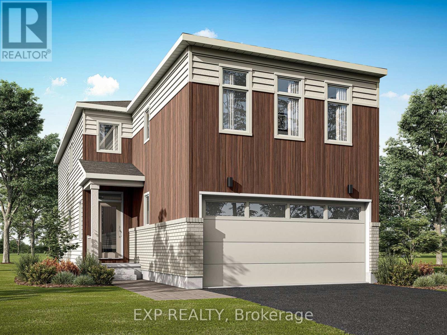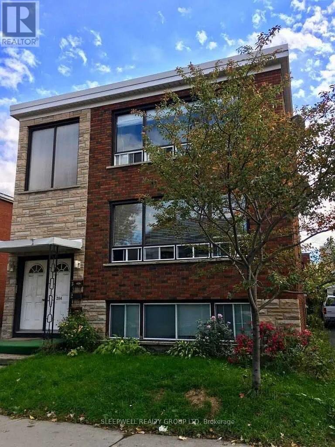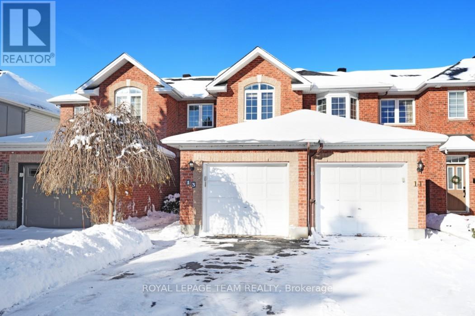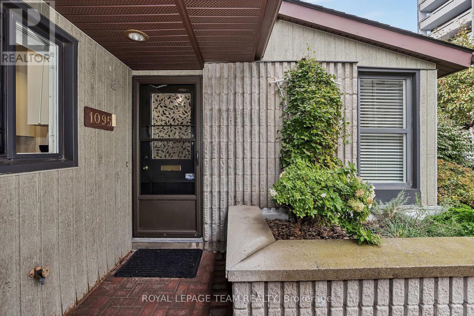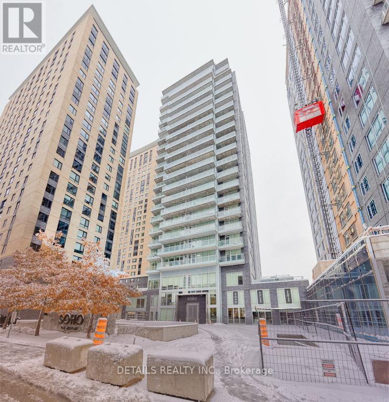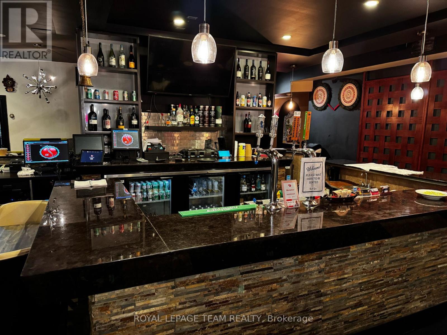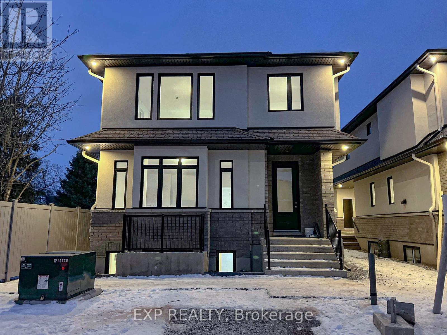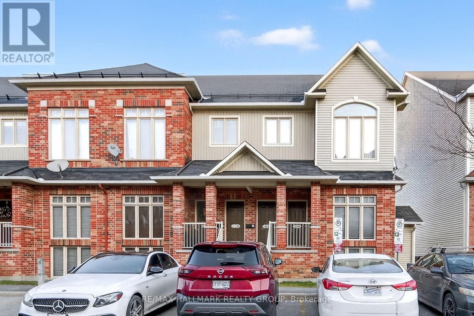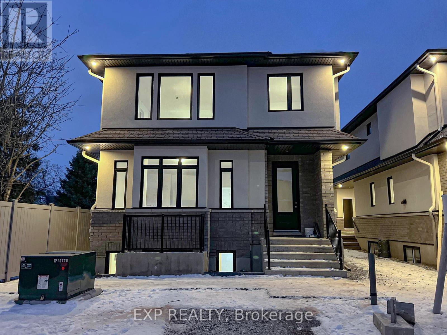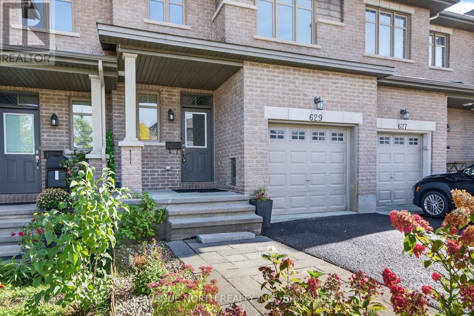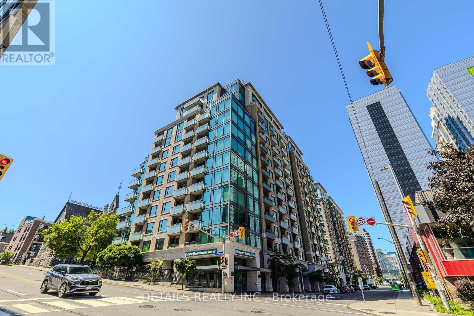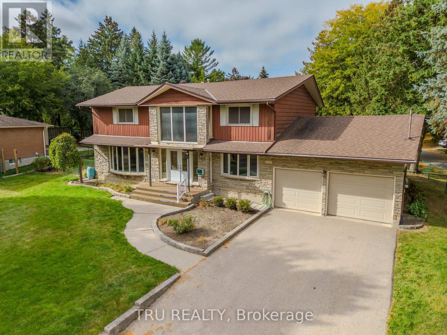170 Wabikon Crescent
Ottawa, Ontario
This 2022 EQ built town home is located in the sought after family-oriented neighbourhood of Findley Creek. It offers 1960 sqft living space(including the partially finished lower level of 317 Sq ft) as per builder plan. Front porch and sunken foyer welcome you into the fully open and bright main floor with 9' feet ceiling and gleaming hardwood flooring. Chef Kitchen features ample, contemporary cabinetries, S/S appliances, granite counters, island with breakfast bar, overlooking dining area and cozy family room w Cathedral ceiling. The laundry is conveniently located on the main level. The 2nd floor offers a large primary bedroom with WIC & 4 piece ensuite with oversized shower as well as two other generously sized bedrooms and 3 piece main bath. Lower level spacious Rec Rm provides extra living space for your family comfort with premium storage space in the basement. Tons of upgrades added to this home including quartz counter tops, custom blinds in all windows. Close to many amenities like shops, transit, parks. Don't miss this beautiful home! Virtual staging done for living, dining, kitchen and bedroom. No smoking and prefer no pets. Listing agent is one of the owners. (id:53899)
919 Finescale Way
Ottawa, Ontario
FINISHED BASEMENT WITH FULL BATH! Welcome to one of Mattamy's most popular models, the Parkside 2, offering over $146,000 in upgrades. This stunning double-car garage home in the sought-after Half Moon Bay community is brand new and set for completion next year. The inviting front porch opens into a spacious foyer with a powder room and walk-in closet, leading to a mudroom with inside garage access and additional storage. The main floor features an open-concept layout with a dining room, a great room with an electric fireplace, and a separate den with French doors, ideal as a home office or a separate living space. The chef's kitchen includes a large island, quartz countertops, upgraded cabinetry, and a breakfast nook with patio doors to the backyard. Hardwood stairs take you to the second floor, where the primary bedroom impresses with a massive walk-in closet and a luxurious spa-like 5-piece ensuite. Bedrooms 2 and 3 share a Jack & Jill bathroom, Bedroom 4 enjoys its own ensuite, and all have walk-in closets. A convenient second-floor laundry adds to the functionality. The fully finished basement includes a large rec room and a full bathroom, perfect for additional living space. Located on a quiet street in a family-friendly neighbourhood, this home is just minutes from trails, Barrhaven Marketplace, top-rated schools, the Minto Recreation Centre, and more. The photos are intended solely to showcase the builder's finishes. (id:53899)
73 Renfrew Avenue
Ottawa, Ontario
Discover an exceptional investment opportunity in the heart of the Glebe with this legal, fully turnkey, fully rented 5plex, essentially rebuilt from the ground up in 2017. Featuring 2 spacious 2 bedroom units and 3 bright 1 bedroom units each equipped with in unit laundry. This property offers modern finishes, quality construction throughout, and strong tenant appeal. With stable long term tenants and annual rent increases already in place, the building provides reliable, steadily growing income. Ideally located just steps from shops, restaurants, parks, and the Canal, it sits in one of Ottawa's most sought after rental markets. A rare chance to own a premium, low maintenance investment property in an unbeatable location a true value for investors seeking dependable returns and long term growth.View featured sheets for more information. (id:53899)
51 Marchvale Drive
Ottawa, Ontario
Set on a winding drive and surrounded by mature trees, this full-stone executive residence offers both presence and privacy in a truly natural setting. Built in 2000, the 2-storey design blends timeless elegance with thoughtful updates across approximately 4,100 sq ft above grade (MPAC), set on 2.47 acres. A grand double-door entry opens to a tiled foyer and freshly painted interiors, where 9 ceilings, refinished hardwood flooring, and California shutters create a warm welcome. Formal living and dining rooms provide ideal spaces for entertaining, while the sunken family room with pillars and wood-burning fireplace is perfect for everyday gatherings. The 2024 Deslaurier kitchen is a true highlight: Sub-Zero/Wolf appliances (fridge, induction stove, microwave, wine fridge), custom cabinetry, quartz counters, large island with seating for 6, prep sink, pot lights, and undercabinet lighting. French doors lead to a screened porch with vaulted ceiling - a year-round favourite. Upstairs, hardwood flooring continues, with a spacious primary retreat offering a gas fireplace, custom walk-in cabinetry (2023), and a spa ensuite with soaker tub, dual vanities, heated floors & towel rack. The updated main bath (2018) also features custom finishes, heated floors & towel rack. A mudroom with new laundry (2025) connects to the oversized 3-car garage. Lower level unfinished with painted floors (2025). Systems: Generac 20kW generator (2021), tankless HWT owned (2023), AC (2022), 200 amp, Starlink internet, security cameras. Roof (2018), garage roof (2016), 12 windows replaced (2019-2020), driveway (2021, resealed 2025). Landscaped lot includes fenced yard with natural backdrop beyond. All this just 10 min to Tanger Outlets & 9 min to Kanatas High Tech hub -convenience meets country charm. 24 Hours Irrevocable preferred on all offers. Some images are virtually staged. (id:53899)
756 Cummings Avenue
Ottawa, Ontario
Beautifully renovated 2+1 bedroom, 2 bath semi-detached bungalow on a large corner lot!! Offering standout flexibility with clear potential for a custom 2-bedroom SDU (secondary dwelling unit) in the lower level. Ideal for investors, multi-generational families, or buyers looking to live upstairs and rent the basement to help offset mortgage costs.The bright, open-concept main level features thoughtful finishes throughout, including a 2020 updated kitchen with quartz-style counters, stylish backsplash, and stainless steel appliances, perfect for daily living and entertaining. Modern upgrades include both bathrooms, new trim, paint, flooring, ceilings, lighting, and a deck with privacy screen.The unfinished lower level provides laundry, storage, and the opportunity to complete a thoughtfully designed 2-bedroom suite. The future basement suite carries an estimated rent potential of $2,100/month based on the attached draft design pending city approval (buyer to verify). Enjoy a fenced private yard with a vegetable garden, shed, and driveway, plus a finished side mudroom for added storage. Conveniently located near Aviation Parkway, shopping, transit, and parks. This turnkey home offers comfort, versatility, and strong long-term value. (id:53899)
507 Salzburg Drive
Ottawa, Ontario
This bright and spacious end-unit townhome-one of the largest models on the street-is perfectly located on a quiet dead-end road, just steps from grocery stores, restaurants, schools, and everyday conveniences. The main level offers hardwood floors, a cozy gas fireplace, and a functional galley-style kitchen, all freshly painted and move-in ready. Upstairs, you'll find three bedrooms including a generous primary suite with double-door entry, a walk-in closet, and a private ensuite, along with an open loft that can easily be converted into a fourth bedroom, home office, or playroom. The finished basement adds valuable living space, and the fully fenced backyard provides privacy for relaxing or entertaining. A fantastic opportunity in an incredibly convenient, walkable location. (id:53899)
20468 7
Tay Valley, Ontario
Experience the allure of country living with this stunning 112-acre farm situated at 20468 Highway 7, just 15 minutes from Perth. This charming century home, expanded in 2013, offers three spacious bedrooms and two bathrooms. Inside, you'll find a welcoming country eat-in kitchen, a main floor laundry, hardwood and tile flooring, and two cozy gas fireplaces. Outdoors, enjoy a wrap-around porch and picturesque rolling hills that create a tranquil setting. The property includes cultivated land, multiple outbuildings, a one-car attached garage, and a two-car detached garage. An oversized heated workshop provides plenty of space for projects and storage. Modern upgrades include newer windows, a Generac generator, a 200-amp electrical panel, a water treatment system, and a septic system installed in 2013. The main bathroom features a luxurious clawfoot tub and walk-in shower. This property is ideal for those seeking a perfect combination of rustic charm and modern convenience in a peaceful rural environment. (id:53899)
504 Barrage Street
Casselman, Ontario
No need to pack up for the weekend, fun starts at home! This stunning 2022-built waterfront home offers year-round enjoyment with open-concept living, modern finishes, and expansive windows that bring the outdoors in. With 3+1 Bedrooms, a fully finished lower level, and zero carpets, it's both elegant and low maintenance. The primarily flat lot includes erosion-controlled sloped access to the water, making every season one to enjoy. Downstairs features a separate Bedroom, full Bath, Laundry suite, and spacious Rec Room ideal for guests or multi-generational living. Whether you're entertaining, relaxing, or heading out on the water, you're already where you want to be. All the benefits of waterfront life and close to the amenities of Casselman. (id:53899)
Unit A - 1369 Louis Lane
Ottawa, Ontario
Welcome to 1371 Louis Lane. This newly built upper floor apartment offers bright modern living in a desirable Ottawa location. Step into a sun filled open concept layout where elegant flooring flows throughout and oversized windows bring in abundant natural light.The heart of the home is a contemporary kitchen with stainless steel appliances, a large island that serves as a breakfast bar, an area dedicated to a coffee bar, and excellent cabinet storage. The kitchen opens seamlessly to a spacious living room that is perfect for both entertaining and everyday comfort.The primary bedroom includes a walk in closet and a luxurious ensuite bathroom that also functions as a Jack and Jill bath for the second bedroom, providing convenience for guests or roommates. In unit laundry adds another essential layer of comfort. Nearby Amenities: Residents enjoy easy access to local transit including nearby bus routes and future LRT connections, allowing for smooth commuting across the city. Grocery stores, shops, cafes, restaurants, parks, schools, and everyday services are all close by, supporting a practical and well connected lifestyle. Modern finishes, thoughtful design, and an amenity rich neighbourhood make this a fantastic opportunity for anyone seeking clean and stress free apartment living in Ottawa. (id:53899)
Poolside - 579 Peneshula Road
Lanark Highlands, Ontario
Escape to the tranquility of White Lake, Ontario, with this exceptional rental unit in the highly sought-after Snowbird Summer Haven Resort. Located less than an hour from Ottawa, this premier Adult RV community offers the perfect blend of comfort, nature, and community living.This year round "Pool Side" unit features high end finishes, 2 bedrooms, walk-in closet, in-suite laundry and access to all the amenities that the resort offers. Solar-heated saltwater pool for relaxing summer days. Sandy beach with easy access to Lowney Lake. Boat dock perfect for kayaking, canoeing, and fishing.Hiking & ATV trails right from your door. Beach volleyball, horseshoes, and more.Campfire areas, live entertainment, and community events, even a Fenced dog park.This vibrant gated resort offers a safe, pet-friendly, and social atmosphere. Enjoy lakeside living with all the modern conveniences just minutes from the White Lake General Store, local eateries, and charming attractions. Fishing, boating, golf, and scenic hikes await you in the Ottawa Valley. Some photos are digitally staged. (id:53899)
B - 526 Hilson Avenue
Ottawa, Ontario
Available January 1, 2026, this well-maintained 1-bedroom, 1-bath basement unit in Westboro/Hampton Park offers a private side entrance, 1 outdoor parking space, ceramic flooring, a cozy gas fireplace, and an in-unit washer/dryer closet. The unit provides convenient storage with a utility closet and a double-door pantry/hanging closet. The tenant is responsible for snow removal and taking garbage to the curb. There is no outdoor space. Located within walking distance to Hampton Park Plaza, Real Canadian Superstore, and public transit. Note: Unit #A is rented to another tenant and has its own private entrance. All utilities are the responsibility of the tenant. The unit is equipped with separate gas and electrical meters, approximately 650 sqft. (id:53899)
1040 De Pencier Drive
North Grenville, Ontario
Welcome to The Vibrance a 2153 sqft 3bed + loft/3Bath beautifully designed home that perfectly blends style and functionality. There is still time to choose your finishes and make this home your own with $20,000 design center bonus! From the moment you step onto the charming front porch, you'll be greeted by a private foyer with a spacious closet and a convenient powder room. The modern kitchen is both stylish and functional, featuring and a bright breakfast area, perfect for casual dining. Overlooking the kitchen is the great room, where patio doors allow natural light to pour in and offer seamless access to the backyard. The second level is where you will find the primary suite, featuring dual walk-in closets and a private ensuite. Three additional bedrooms plus loft provides plenty of space for family or guests, all conveniently located near the main bath and the second-floor laundry room for added convenience. With its premium finishes, open-concept design, and thoughtful details. The Vibrance is the perfect home for modern living. Don't miss this opportunity! (id:53899)
3 - 264 Bruyere Street
Ottawa, Ontario
Luxury renovated top-floor unit in the heart of the ByWard Market, offering spacious and stylish living in a quiet triplex setting. This bright approximately 1,500 sq. ft. three-bedroom apartment features top-of-the-line modern finishes throughout, including hardwood floors, large new windows, generous closet space, in-suite laundry, and a contemporary kitchen equipped with stainless steel appliances including refrigerator, oven range, dishwasher, over-the-range microwave, washer, and dryer. Ideally located in Lowertown and surrounded by restaurants, cafés, shops, gyms, transit, and everyday conveniences, with Bordeleau Park and the Rideau River walking and biking paths nearby, a short five-minute walk to Global Affairs, and approximately fifteen minutes to Ottawa University and the Rideau Centre, with multiple parking available, this unit offers the perfect blend of comfort, convenience, and vibrant urban living. (id:53899)
17 Providence Place
Ottawa, Ontario
Step into this bright and welcoming three bedroom townhome tucked into one of Barrhaven's most friendly neighbourhoods. This warm and inviting home offers comfortable living spaces, plenty of natural light and a beautifully landscaped yard. The main floor features a bright kitchen with ample counter space, a dedicated dining area and a comfortable living room with a cozy fireplace. There is also a versatile open area beside the living and dining room that works well as a home office, reading nook or small sitting space. A convenient powder room completes this level. The backyard is private and beautifully landscaped with a deck, landscaping and mature plantings, creating a peaceful outdoor space perfect for relaxing or entertaining. Upstairs you will find three good sized bedrooms and a well kept full bathroom. The lower level offers a spacious recreation room with a second fireplace along with a large laundry and storage area. The home was freshly painted, giving it a welcoming feel throughout. The attached single car garage has access from both the front and the back. The back door opens directly into the yard, making it easy to bring tools, gardening supplies, bikes, sports gear or larger items through without going through the house. It also offers convenience for hobbyists, yard work, home projects and anyone who appreciates practical access and extra flexibility. The neighbourhood is quiet with low traffic and caring neighbours. It is close to parks, walking and running paths, transit, shopping and a wide range of everyday amenities. It is an established area known for convenience, friendliness and easy living. Important maintenance items have been completed including a new roof in 2023, driveway and new garage floor in 2024, landscaping front and back 2021, and basement carpet, tile and blinds in 2025.24 hour irrevocable on all offers please. (id:53899)
13 Grammercy Park
Ottawa, Ontario
BRAND NEW 2-STAGE FURNACE JUST INSTALLED-providing improved energy efficiency, quieter operation, stable temperatures, better air quality, and long-term peace of mind. This rarely offered 3-bedroom townhouse is located in one of Ottawa's most sought-after and centrally located neighborhoods - Central Park. The bright main floor features refinished hardwood floors, an open-concept living and dining area, and a functional kitchen ideal for everyday living. Upstairs, the primary suite offers double doors, a fully custom expanded walk-in closet, and a spa-like ensuite with a quartz vanity, free-standing tub, and custom rainforest shower, while the converted den serves as a unique additional bedroom with vaulted ceilings and tall windows. The fully finished basement includes a family room, a full bathroom with a shower, and plenty of organized storage. Outside, enjoy a fully fenced backyard with a deck and pergola (included). Upgrades include: roof (2017); added insulation (2017); ensuite renovation (2018); pergola (2018); storage refresh (2018); den conversion (2019); under-stairs storage (2019); full interior painting (2019); WiFi lighting system & smart thermostat (2019); hardwood refinished (2023); new washer (2023); owned hot water tank; and a brand new 2-stage furnace. Inquire today to book your showing! (id:53899)
1095 Ambleside Drive
Ottawa, Ontario
Open House - Sunday Dec. 21st (2-4) Rare opportunity to own one of only nine executive townhomes with river views at Ambleside One! Offering over 1,730 sq. ft. of renovated living space, this home is set in a private location with no rear neighbours-your own peaceful paradise in the city. Simply unpack & enjoy a property thoughtfully updated for the most meticulous buyer.The open-concept main level features soaring cathedral ceilings, hardwood floors, a striking gas fireplace, and a walkout to a private balcony overlooking the Ottawa River and parkway, buffered by mature trees. A versatile main-level room functions perfectly as a den, playroom, or additional bedroom, providing flexibility for your lifestyle.The ground-level walkout opens to a fenced yard-ideal for entertaining, gardening, or relaxing outdoors-with easy access to NCC pathways for walking, biking, or skiing. Renovations include removal of popcorn ceilings, pot lights with dimmers, and sound insulation in all bedrooms. The primary suite features double closets and a beautifully updated ensuite with a glass walk-in shower. The lower bathroom offers a custom Laurysen vanity w quartz countertop, while the large bedroom showcases oak hardwood and mirrored closet doors.The refreshed kitchen includes solid maple cabinetry, granite counters, and newer appliances. The condo corporation has completed key updates: high-efficiency furnace, roof (south facing), bathroom fans, newer windows, and a modern gas fireplace insert. Ambleside One is a true all-inclusive, pet-friendly community with Bell Fibe internet/TV, heat, hydro, and water included, plus resort-style amenities: indoor saltwater pool, gym, sauna, library, guest suites, party room, workshop, car wash, and tuck shop. Underground parking (#263) is conveniently located near the door on level two. Easy access to the future LRT, river pathways, and city conveniences-this rare home offers space, privacy, and lifestyle in one exceptional package. (id:53899)
1901 - 111 Champagne Avenue S
Ottawa, Ontario
The SoHo Champagne offers Great Location, Quality Lifestyle, and Luxurious Environment. This hotel-Inspired larger corner-unit, Elm model offers 723 sqft (666 suite+ 57 Balcony), beautiful open concept with gleaming hardwood floors, enjoy the European kitchen with an oversize island, additional storage space, white high glass cabinet finishes, modern built in appliances and Quartz counters. Located in pedestrian and bike friendly Little Italy, steps from the O-train and future LRT, only one stop to Carleton University, minutes to the Civic Hospital, Dow's lake, Downtown and much more. Amenities include concierge, party room(1F), Dalton Brown gym (2F), Outdoor Terrace/Hot Tub/BBQ's (3F) and 30-Seat Movie theatre(MF). In unit laundry comes with 1 underground parking spot and a locker. Enjoy Luxury Lifestyle Condo Life!! Tenant is responsible to pay for hydro and tenant insurance. (id:53899)
100 - 271 Dalhousie Street
Ottawa, Ontario
Welcome to the exceptional restaurant Kochin Kitchen in a great location at the heart of Ottawa's bustling ByWard Market! Price to SELL! Don't miss this rare chance to own a thriving restaurant. Nestled in a historic building that captures the essence of By-ward Markets rich heritage, creates a warm and welcoming atmosphere for clients and customers alike. Steps away from Ottawa University, Parliament, office buildings, and popular tourist destinations. Also the location is surrounded by high-rise condominiums within a walking distance, occupied by students and residents, and well-known hotels, including Marriott, Andaz, Les Suites, and Le Germain Hotel, ensuring a steady stream of tourists and professionals. Restaurant facility includes traditional entrance/reception/Bar, large dining area for about 80 people, operationally efficient kitchen includes, large 18 feet Hood, 10 burner stove, Girdle, Fryer, dish washing station, Steamer, movable storage stands, large single burner, cold station/salad fridge, Freezers, two walk in fridges, Beer cooling line/tap and fridge, glass cleaner, owned POSs, two dough machines, large men's/women's washrooms, a small office, and a preparation room and many more. You have the freedom to design the interior to suit your specific needs whether that means cozy dining areas. Showings require minimum of 24 hours' notice subject to availability, between 10AM-4PM. Future growth potential is great. Take advantage of this high-demand, high-rewarding business location. with City of Ottawa permit the patio can be made into usage. Excellent exposure, great layout, and move-in ready! Seize this incredible opportunity . (id:53899)
Unit B - 1369 Louis Lane
Ottawa, Ontario
Welcome to 1369 Louis Lane. This newly built main level apartment offers bright modern living in a desirable Ottawa location. Step into a sun filled open concept layout where elegant flooring flows throughout and oversized windows bring in abundant natural light.The heart of the home is a contemporary kitchen with stainless steel appliances, a large island that serves as a breakfast bar, an area dedicated to a coffee bar, and excellent cabinet storage. The kitchen opens seamlessly to a spacious living room that is perfect for both entertaining and everyday comfort.The primary bedroom includes a walk in closet and a luxurious ensuite bathroom that also functions as a Jack and Jill bath, providing convenience for guests or roommates. In unit laundry adds another essential layer of comfort. Nearby Amenities: Residents enjoy easy access to local transit including nearby bus routes and future LRT connections, allowing for smooth commuting across the city. Grocery stores, shops, cafes, restaurants, parks, schools, and everyday services are all close by, supporting a practical and well connected lifestyle. Modern finishes, thoughtful design, and an amenity rich neighbourhood make this a fantastic opportunity for anyone seeking clean and stress free apartment living in Ottawa. (id:53899)
104 - 1512 Walkley Road
Ottawa, Ontario
Bright and beautifully maintained 2 bed, 1.5 bath end unit stacked condo in a prime location steps to transit, shopping, parks, restaurants, and schools. Flooded with natural light, the main level features an open concept living and dining area with hardwood floors, a convenient partial bath, main floor laundry, and a spacious eat-in kitchen with direct access to your covered balcony. The lower level welcomes you into a spacious and inviting family room with an oversized two-storey window, followed by a large primary bedroom with a walk-in closet and 4-piece ensuite, a well-sized second bedroom, and a practical storage/utility room. Freshly painted throughout, this home is truly move in ready. The exclusive parking space is located directly in front of the unit for added convenience. A fantastic opportunity for first time buyers, downsizers, and investors alike. This end-unit gem offers comfort, accessibility, and everyday convenience all in one. (id:53899)
Unit A - 1371 Louis Lane
Ottawa, Ontario
Welcome to 1371 Louis Lane. This newly built upper floor apartment offers bright modern living in a desirable Ottawa location. Step into a sun filled open concept layout where elegant flooring flows throughout and oversized windows bring in abundant natural light.The heart of the home is a contemporary kitchen with stainless steel appliances, a large island that serves as a breakfast bar, an area dedicated to a coffee bar, and excellent cabinet storage. The kitchen opens seamlessly to a spacious living room that is perfect for both entertaining and everyday comfort.The primary bedroom includes a walk in closet and a luxurious ensuite bathroom that also functions as a Jack and Jill bath for the second bedroom, providing convenience for guests or roommates. In unit laundry adds another essential layer of comfort. Nearby Amenities: Residents enjoy easy access to local transit including nearby bus routes and future LRT connections, allowing for smooth commuting across the city. Grocery stores, shops, cafes, restaurants, parks, schools, and everyday services are all close by, supporting a practical and well connected lifestyle. Modern finishes, thoughtful design, and an amenity rich neighbourhood make this a fantastic opportunity for anyone seeking clean and stress free apartment living in Ottawa. (id:53899)
629 Sunburst Street
Ottawa, Ontario
Beautifully updated 3 bed, 2.5 bath townhome in family-friendly Findlay Creek! No rear neighbors, backing onto Littlerock Park, this home features a bright open-concept layout, spacious kitchen with pantry, granite countertops, stainless steel appliances, ample storage and cabinetry boasting an array of modern upgrades including fresh paint, LED pot lights, black faucets, and new fixtures (2025). Flooring includes gleaming hardwood & ceramic tile on the main floor, newly installed quality LVP ( Luxury Vinyl plank) on upper/lower levels(2025). Relax by the gas fireplace in your cozy finished basement with ample storage and opportunity to add a 4th washroom and additional living space. Newly paved driveway + 1-car garage with built-in shelving. This is the perfect townhome located on a quiet street close to parks, schools & amenities perfect for families, first-time buyers, or investors ! NEW !!OPEN HOUSE SUNDAY DEC 7TH 1:00PM TO 3:00 PM (id:53899)
717 - 238 Besserer Street
Ottawa, Ontario
Freshly painted throughout, this beautifully maintained and bright 2-bedroom and 2-bathroom condo is truly move-in ready, offering the best of downtown living. The open-concept living and dining area features floor-to-ceiling windows with electric blinds, flooding the space with natural light. A sleek modern kitchen is equipped with high-end Bosch appliances, quartz countertops, under-cabinet lighting, and a convenient breakfast bar island.Highlight features include: hardwood and tile flooring throughout; primary bedroom with 3- piece ensuite; spacious 2nd bedroom; full bathroom; private balcony and laundry in the unit. The Building amenities include an exercise center, an indoor pool with sauna, party room with kitchen, and BBQ patio. Steps away from the University of Ottawa, Byward Market, Parliament, Rideau Centre, LRT & Bus station, Restaurants and so much more. Don't miss out on the chance to live an urban lifestyle. (id:53899)
55 Amos Avenue
Waterloo, Ontario
For Rent - /UNFURNISHED/55 Amos Avenue, Waterloo Experience mid-century charm in the heart of Old Beechwood. This spacious and light-filled home offers soaring ceilings, a dramatic spiral staircase, and an open layout perfect for family living and entertaining. Enjoy oversized living and dining areas, a flexible bonus room ideal for an office or playroom, and a main floor bedroom with stylish design touches. Upstairs, four large bedrooms include a primary suite with three closets and a private ensuite. The bright lower level features high ceilings, large windows, and multiple spaces perfect for recreation, hobbies, or a home studio. Set on a beautifully treed, oversized lot, this home combines privacy, character, and community in one of Waterloo's most sought-after neighborhoods. Mid-century style meets modern comfort - welcome home to 55 Amos Avenue. (id:53899)
