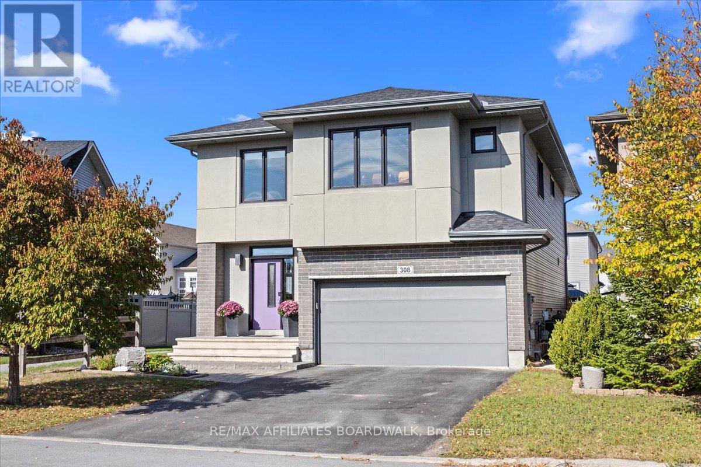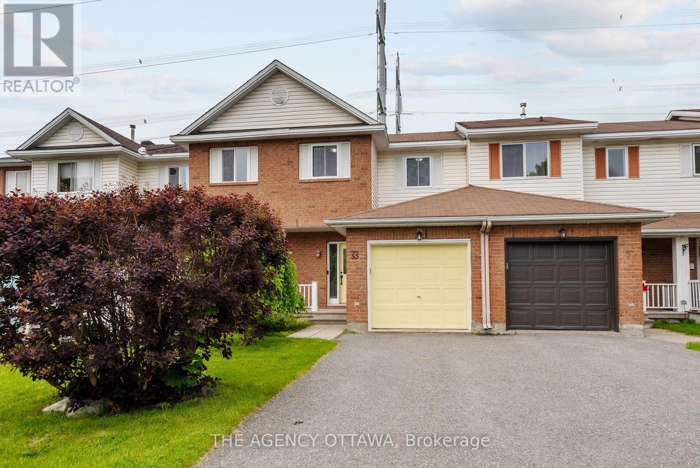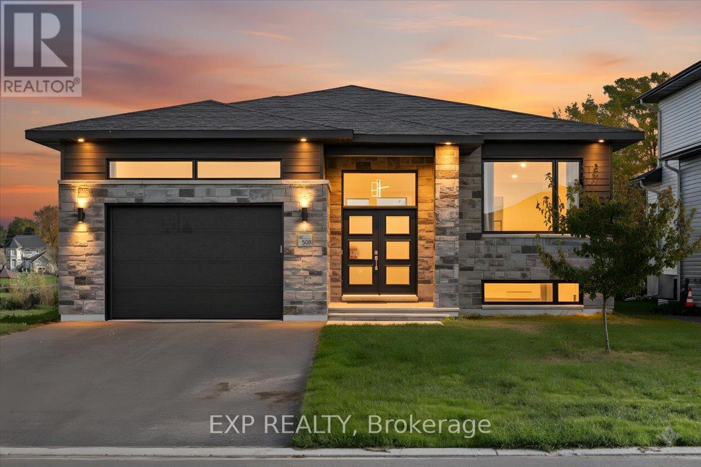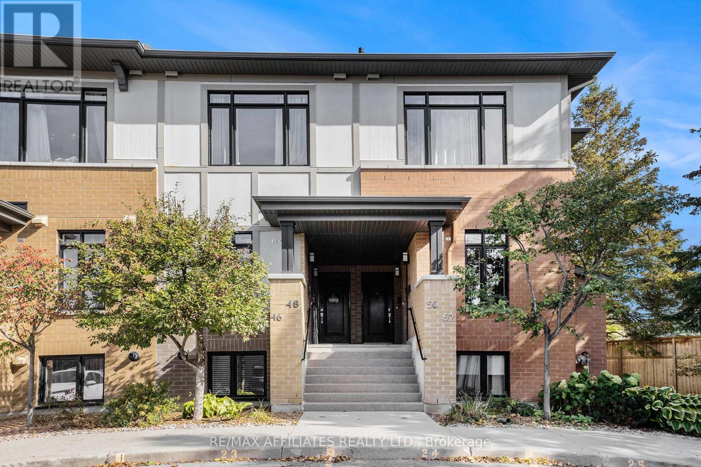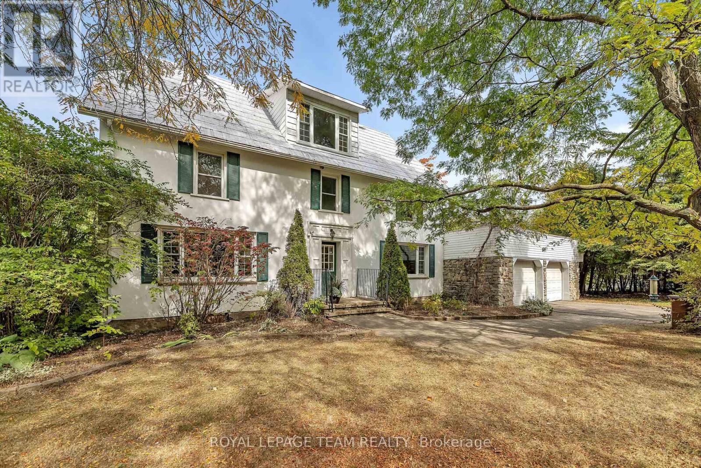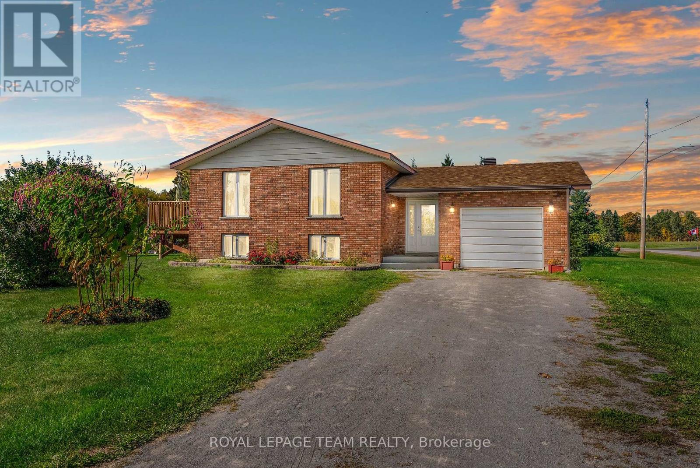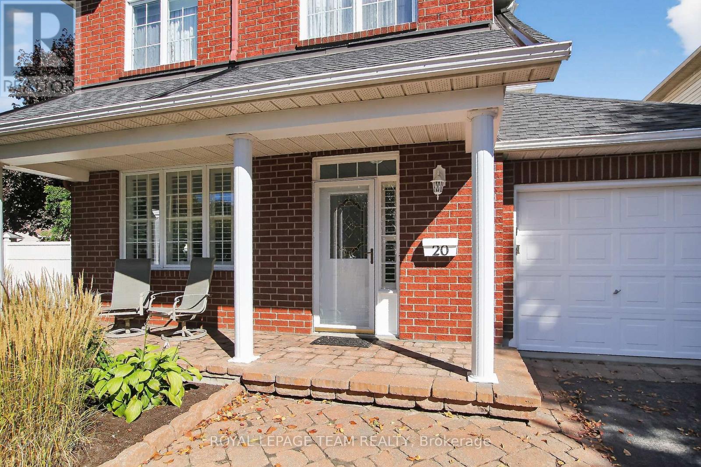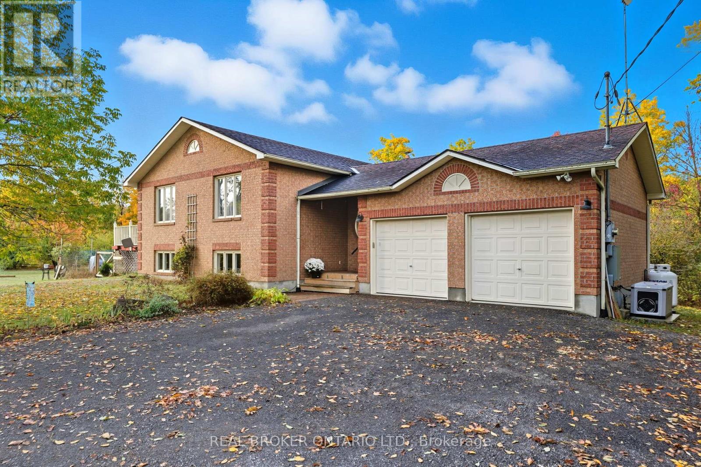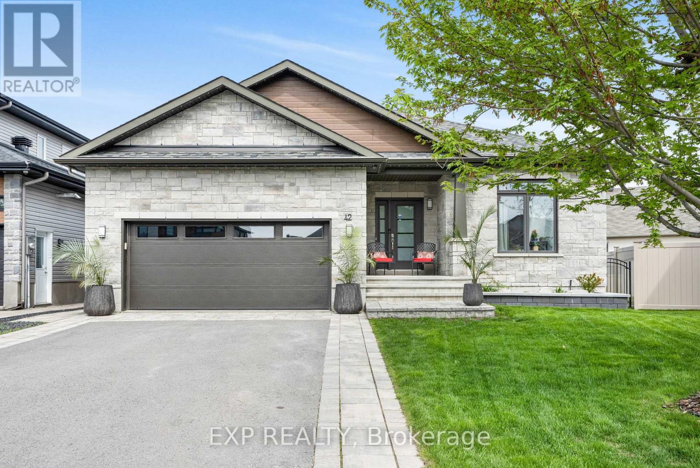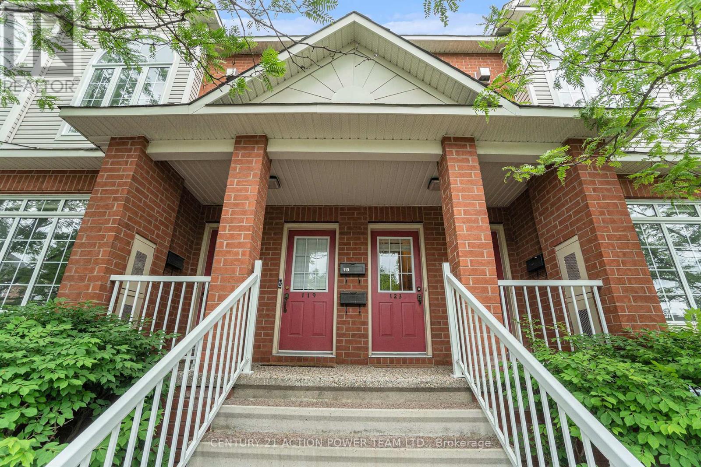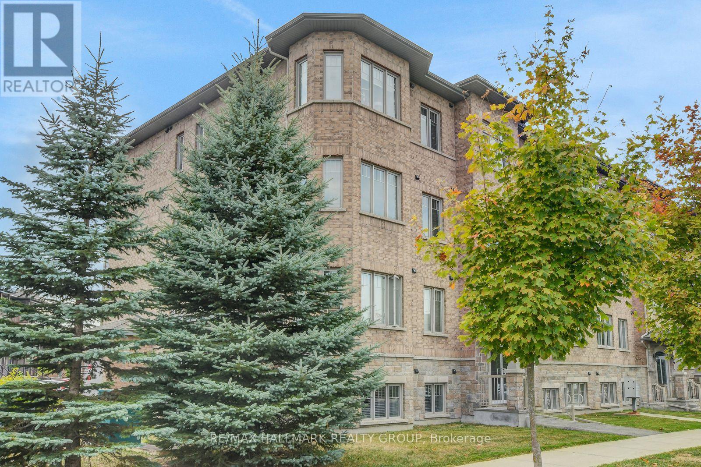308 Equine Way
Ottawa, Ontario
Welcome to your own private retreat in one of Kanata's most sought-after neighbourhoods! This Cardel-built, 4-bedroom home is loaded with upgrades and thoughtful design throughout. The main living area impresses with two-storey ceilings, a floor-to-ceiling stone fireplace, and abundant natural light. The chef's kitchen features custom cabinetry, a quartz island, and high-end appliances. Upstairs, discover four spacious bedrooms, second-level laundry, brand new carpeting, and a new hardwood staircase with runner. The primary bedroom enjoys its own private wing, while the custom built-in mudroom adds everyday functionality for the entire family. Outside, relax in a $120,000 backyard retreat complete with a saltwater pool, professional hardscaping, and access to a scenic walking path. The unfinished basement provides excellent storage and includes a bathroom rough-in for future potential. With in-ceiling speakers, custom lighting, and designer finishes throughout, there's nothing to do but move in and enjoy! *Fourth bedroom currently being used as family room. (id:53899)
55 Springcreek Crescent
Ottawa, Ontario
Welcome to 55 Springcreek Crescent backing onto walking trails, designed for everyday comfort. Ideally located on a quiet crescent in Bridlewood with no rear neighbors, this inviting townhome offers a perfect mix of warmth, style, and functionality. The main floor features hardwood flooring, an open-concept layout, and a stunning tiled fireplace that adds a touch of elegance to the living space. The dining area opens to the backyard and connects you directly to a walking trail network, perfect for enjoying the outdoors right from your doorstep. Upstairs, you'll find hardwood floors throughout, a spacious primary bedroom, two additional bedrooms, and a full bathroom. The finished basement provides even more living space with a cozy family room, laundry area, and ample storage. Thoughtful updates include windows (2019) with 20-year transferable warranty, furnace and A/C (2014), and roof (2013) offering lasting peace of mind. Don't miss this fantastic opportunity book your showing today! (id:53899)
467 Parkdale Avenue
Ottawa, Ontario
PRISTINE & CENTRAL: Move-in Ready Gem in Highly Sought-After Ottawa Neighbourhood! This is the one you've been waiting for! Completely refreshed from top to bottom, this unique property has been professionally repainted, boasts newly sanded and varnished hardwood floors, and has been meticulously prepared for its new owner. Enjoy the convenience of walking to Parkdale Market, premier transit, dining, and shops. Featuring a spacious layout with main floor laundry, a well-appointed kitchen with Stainless Steel Appliances and gas stove, and a high-ceiling basement ripe for future development. Outside areas offer great potential, but inside, you can simply unpack and enjoy! Flexible occupancy available. (NB: Furnished Pictures are virtually generated.) (id:53899)
508 Barrage Street
Casselman, Ontario
Step into this stunning 2023-built waterfront home, where contemporary elegance meets the peaceful charm of nature. Designed for both comfort and style, this 3-bedroom, 2-bathroom residence features high-end finishes, bright and spacious living areas, and an open-concept layout perfect for family living and entertaining. Thoughtfully with $20,000 of upgrades since purchased for new appliances, a reverse osmosis water filtration system, water softener system, tree clearing in the backyard, grass in the backyard, and window coverings. This home offers a modern kitchen with a walk-in pantry, a luxurious primary suite with a spacious walk-in closet, and elegant design details throughout. Enjoy breathtaking views of the South Nation River from your expansive rear deck, the perfect spot to relax, entertain, or soak in the beauty of your surroundings. The spacious backyard offers direct access to the water, making it ideal for outdoor enthusiasts. The expansive unfinished basement offers limitless potential, already roughed-in for 3 additional bedrooms, a full bathroom, and a second kitchen. Whether you choose to create a private in-law suite, a high-income rental unit, or a custom extension of your dream home, the possibilities are endless. Offering the perfect mix of natural beauty and modern convenience, this is a rare opportunity to own a waterfront retreat designed for both relaxation and future potential. (id:53899)
52 Bergeron Private
Ottawa, Ontario
Gorgeous 3 bedroom Domicile lower end unit terrace home with modern touches in desirable Chapel Hill! Welcoming foyer with plenty of custom storage space. Luxurious, oversized open concept living/dining/kitchen area with hardwood floors. Cozy electric fireplace feature wall. A dream space for entertaining guests or curling up with a good book. You'll love the ample cabinet space in the kitchen, quartz countertops and stainless steel appliances. Lower level features primary bedroom with 4 piece ensuite, built in TV and custom walk in closet with wall to wall Ikea cupboards! 2 secondary bedrooms, family bath and laundry complete this level that includes updated luxury vinyl floors. Enjoy time outside on your balcony and interlock patio below. There is 1 parking space included with the unit as well as a storage locker. This unit is a must see!! (id:53899)
2307 Scrivens Drive
Ottawa, Ontario
Every house tells a story. Built in 1873 as a Methodist meeting place, this original red brick structure was a place of worship until the congregation was united with the Metcalfe churches in 1925. The building became a private residence in 1929 with changes to the interior including the addition of a mezzanine to allow for bedrooms and baths. In the 1950s with the building of Highway 31, the original carriage house was torn down and replaced with an attached stone, two car garage. By the 1980s the new and present day owners carved out additional living space in the attic and embraced the architectural features of the original meeting hall leaving attic floor joists exposed and showcasing the original pine floors. A gathering place at its roots, this handsome home is now yours to discover. A spacious foyer with a coat closet tucked neatly under the stairs opens to a gracious living room with original pine floors and gas fireplace with built-in bookcases. On the opposite side of the foyer, the dining room can accommodate family and friendslarge or small. A pocket door to the kitchen keeps the room private. Extending across the back of the house, the kitchen boasts easy access to a main floor laundry, desk area and water closet. Also from the kitchen, ingress to the two car garage and cellar. On the second floor, the primary bedroom has a 2pc ensuite while three additional well proportioned bedrooms share a main bath. A charming and intimate sitting area is nestled under the stairs to the third floor. The attic level family room with a south facing dormer window captures the sun and makes this space truly magical. A fifth bedroom with a 2pc ensuite and an additional flex room (presently a games room) completes the beautiful third floor. The two acre property has meandering footpaths, perennial gardens and an above ground pool. As per FORM 244 24 Irrev on any offer. All appliances sold in as is condition. (id:53899)
1932 Gore Line
Whitewater Region, Ontario
An all brick bungalow situated at the end of a quiet lane in the friendly community of Westmeath. Step inside to an oversized foyer with direct access to the garage and backyard. The main level offers an inviting open-concept living and dining space paired with a generously sized kitchen featuring ample counter and storage space. Three spacious bedrooms, including a primary with its own 3-piece ensuite that includes a step in shower, plus a full 4-piece bathroom complete this level.The fully finished lower level expands your living space with a cozy wood stove, a large family room, an additional bedroom, and a full laundry room that could be converted into a fifth bedroom if desired.Outdoors, enjoy the tranquility of your own private yard complete with a beautiful man-made pond, mature trees providing natural privacy, and direct access to the Ottawa River just beyond your backyard. This property has seen important updates including a new propane furnace (2025), septic tank (2023), roof (2022), new well pump (approx. 5 years ago), and a finished basement and deck (2024). A short stroll brings you to local favourite Kenny's Store (convenience, LCBO, and gas), as well as the nearby school, with major amenities in Pembroke only 20 minutes away. This home balances space, privacy and potential. An excellent setting to put down roots and enjoy the best of country living. (id:53899)
20 Vistapointe Drive
Ottawa, Ontario
Stop the Car! Welcome to this wonderful, corner-lot single-family home with over 1750 sq. ft. Plenty of room for the whole family, including formal living room, dining room, a family room & eat-in kitchen, powder room all on the main floor with hardwood flooring. Enjoy the natural light in this home with nice oversized windows. Inside entry to the single car garage is a must! Upstairs, note the hardwood flooring continues throughout. A generous primary bedroom features an ensuite & walk in closet. 2 more nice sized bedroom complete this level. The basement is finished with laundry on this level. Outback offers, a fully fenced backyard with a large deck, lovely gazebo, BBQ hook up, 3 sheds for all your yard supplies / outdoor toys offering privacy and a great space for entertainment, kids and pets. This home is conveniently located within walking distance to all you need, including shopping, Movati Athletic, restaurants, parks, and schools. Public transit and main traffic arteries are all nearby. (id:53899)
18 Smith Road
North Grenville, Ontario
This 3+1 bedroom, 2 bath beauty comes with all the right vibes: a sun-soaked main living space that feels like a big warm hug, and a cozy family room complete with a wood stove that practically begs for hot chocolate season. Step outside to your BRAND NEW deck that overlooks the very private yard. Think of it like your outdoor retreat for morning coffees, afternoon lounging, and evenings soaking up the last rays of sun. The private yard also comes with a spacious barn/outbuilding, perfect for storage, hobbies, or finally starting that side hustle you've been talking about. With three bedrooms on the main level and a bonus bedroom (or office/gym/secret hideout) downstairs, there's space for everyone, and then some. Recent updates include a brand new deck, main bath and a generator for back up power, this property has everything a family needs to grow into this home. Whether you're craving room to grow, a spot to tinker, or just a little peace and quiet that's still close to everyday conveniences, 18 Smith Road is more than a house, its the lifestyle upgrade you've been waiting for. (id:53899)
42 Granite Street
Clarence-Rockland, Ontario
Welcome to this immaculate and luxurious 4-bedroom bungalow, perfectly situated on an oversized, fully fenced lot in the heart of Morris Village. From the moment you step inside, you'll be captivated by the rich dark hardwood floors and the abundance of natural light streaming through the large windows and patio door in front of you. The heart of the home is the stunning chef's kitchen, featuring an oversized refrigerator, gas stove with pot filler, wall-mounted ovens, and an oversized quartz island - perfect for cooking and entertaining. The dining room comfortably accommodates a table for eight, while the spacious living room offers a cozy yet elegant space to relax and unwind. The primary bedroom is a true retreat, complete with hardwood floors, a luxurious ensuite bathroom, and a generous walk-in closet. Two additional main floor bedrooms, both with large closets, share a second full bathroom, making this home ideal for families or guests. Downstairs, the beautifully finished basement is designed for entertaining and relaxation. Enjoy the sleek wet bar with live edge countertop and with a second dishwasher and wine refrigerator, unwind by the gas fireplace in the living area, or host guests in the fourth large bedroom and third full bathroom. There is also plenty of storage space to keep everything organized. Outside, the backyard is fully fenced with built-in irrigation system, providing both privacy, comfort and convenience. (id:53899)
13 - 123 Gatestone Private
Ottawa, Ontario
Incredible Value and Ready for Immediate Occupancy, This bright & spacious Upper Unit Terrace Home in move in ready. Welcome to 123 Gatestone Private, this beautifully maintained sun-filled upper unit featuring 2 bedrooms plus a versatile loft, perfectly situated near top amenities and transit. The main level boasts an open-concept living and dining area with soaring cathedral ceilings, striking palladium windows, and a cozy gas fireplace ideal for both relaxing and entertaining. The generous kitchen offers a breakfast bar, ample counter space, and direct access to a private balcony. You'll also find a convenient main-level laundry area and a powder room. Upstairs, the spacious primary bedroom includes a walk-in closet, access to a second private balcony, and a cheater ensuite to the full bathroom. A well-sized second bedroom and open loft perfect for a home office, den, or reading nook complete the upper level. Parking is located right outside your door for added convenience; additional parking is available with EV charging options for your spot. Ideally located close to Gloucester Centre, Costco, Loblaws, GoodLife, Chapters, Scotiabank Theatre, CSIS, CSE, NRC, La Cite Collegiale, and just steps away from the future Montreal Rd LRT Station. Don't miss this opportunity; book your showing today! (id:53899)
1 - 486 Via Verona Avenue
Ottawa, Ontario
Looking for condo living that feels more like home? This bright and stylish 2-bedroom + den, 2-bathroom unit in Barrhaven delivers comfort, convenience, and a touch of the unexpected. Step into the open-concept layout where living, dining, and kitchen spaces flow together effortlessly. The modern kitchen features clean lines, great storage, and plenty of prep space - perfect for everyday meals or entertaining guests.The den offers flexible living - ideal as a home office, creative studio, or cozy guest room. Two generous bedrooms, including a primary with ensuite, provide the privacy and comfort you need. Best of all? A walkout with direct outdoor access - rare for condo living and perfect for morning coffee or letting pets stretch their legs. All this in a fantastic Barrhaven location close to shopping, parks, schools, and transit. Stylish, practical, and move-in ready - this one checks all the boxes! 1 parking spot included. (id:53899)
