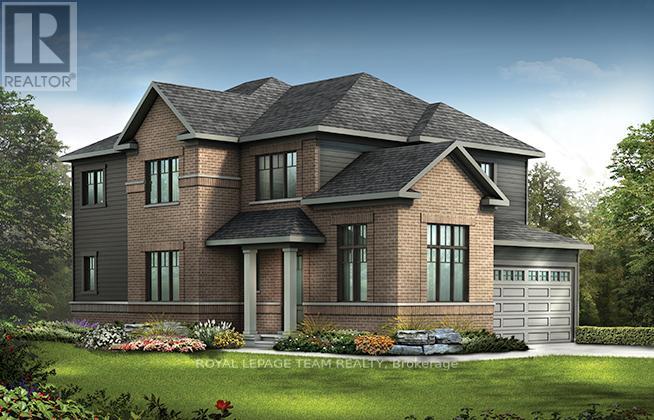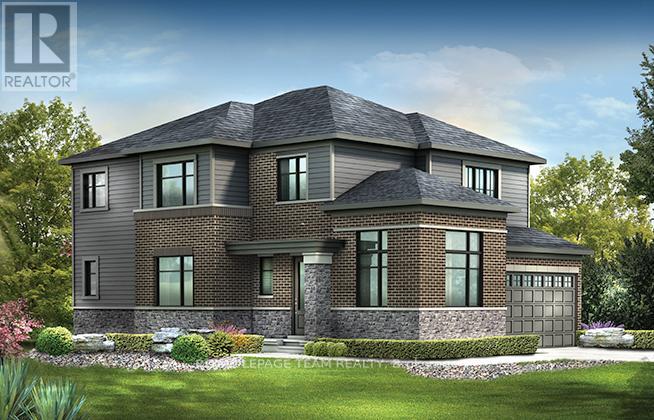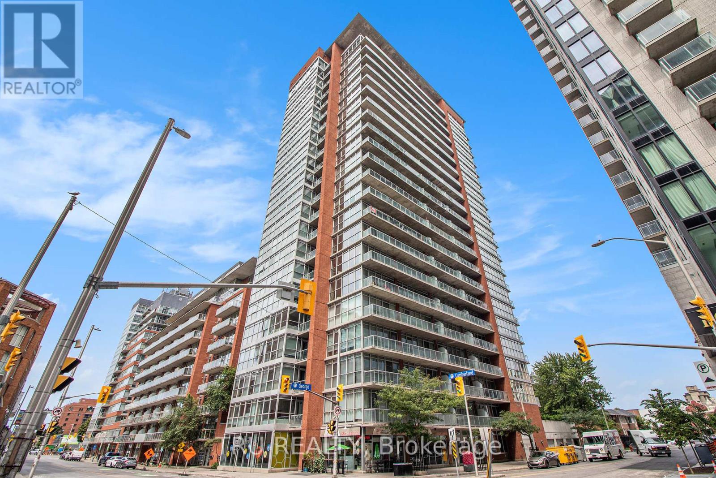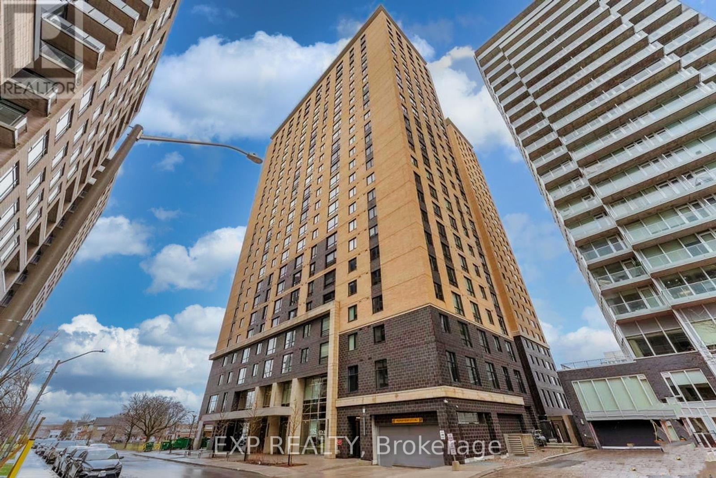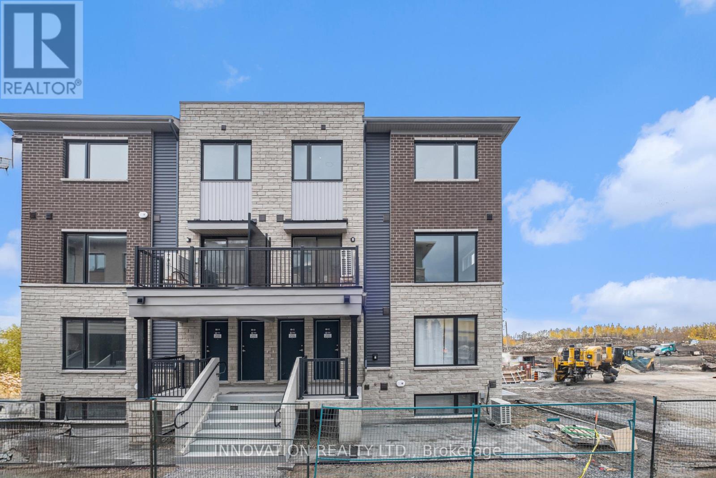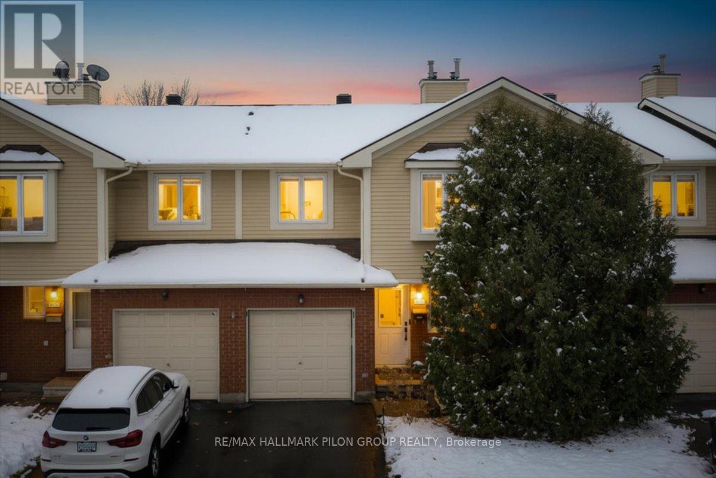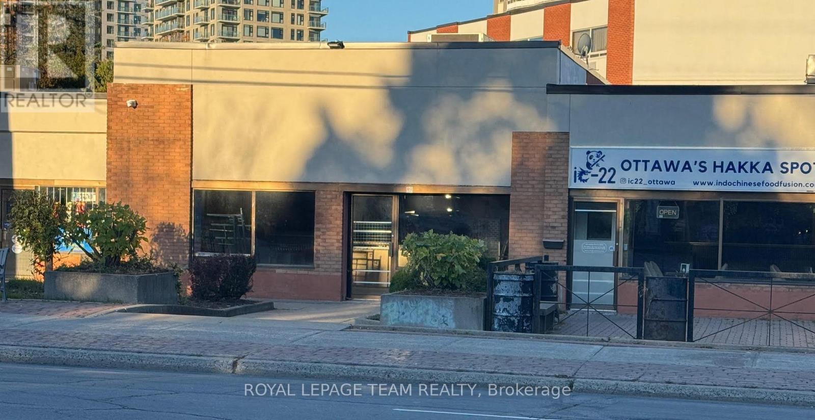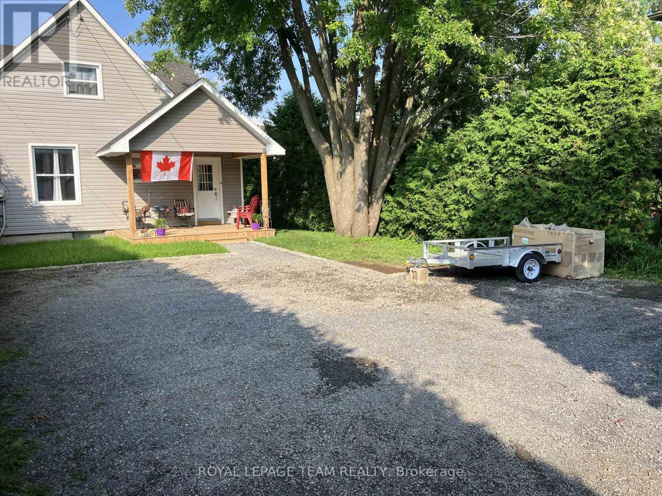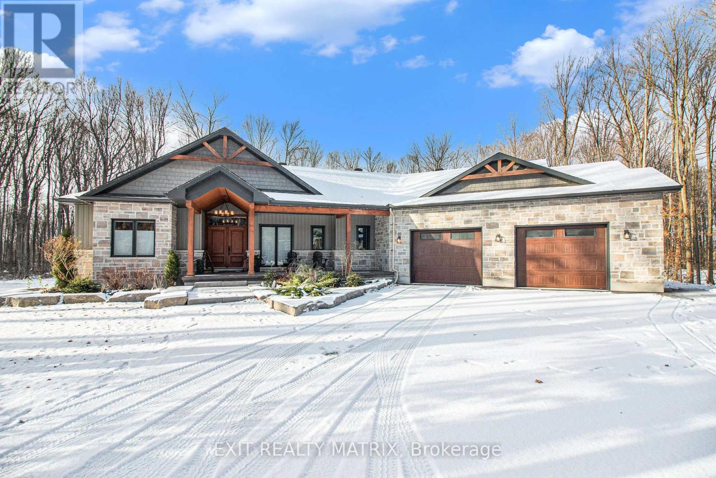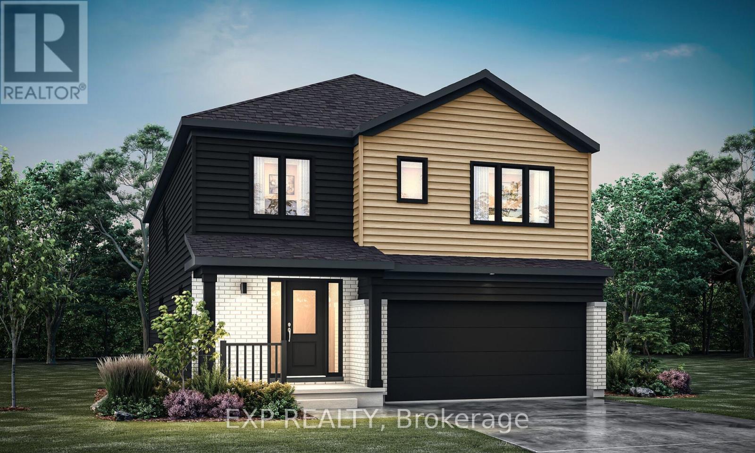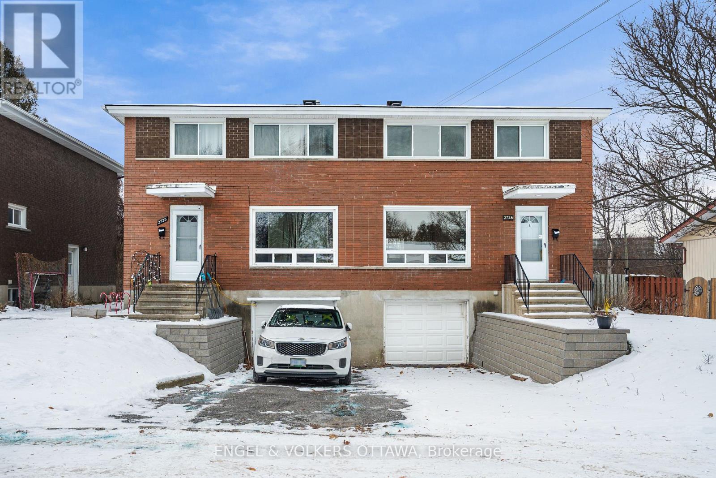3220 Starboard Street
Ottawa, Ontario
The Elderberry combines luxury and family comfort in a thoughtfully designed layout. The main floor offers both elegance and functionality, beginning with a versatile den that's perfect for a home office, library, or study. The heart of the home is the open-concept kitchen, breakfast nook, and great room, where a cozy fireplace creates a warm and inviting gathering space for family and friends. A beautiful circular staircase serves as the homes centerpiece, leading to the second level where comfort continues. Upstairs, you'll find four spacious bedrooms, each with its own walk-in closet. Two of the bedrooms feature private ensuite baths, including the luxurious primary suite, complete with a spa-inspired 5-piece ensuite and 2 walk-in closets. The three secondary bedrooms ensure plenty of space and storage for the whole family, blending style with everyday convenience. Take advantage of Mahogany's existing features, like the abundance of green space, the interwoven pathways, the existing parks, and the Mahogany Pond. In Mahogany, you're also steps away from charming Manotick Village, where you're treated to quaint shops, delicious dining options, scenic views, and family-friendly streetscapes. August 25th 2026 occupancy! (id:53899)
857 Companion Crescent
Ottawa, Ontario
Take advantage of Mahogany's existing features, like the abundance of green space, the interwoven pathways, the existing parks, and the Mahogany Pond. In Mahogany, you're also steps away from charming Manotick Village, where you're treated to quaint shops, delicious dining options, scenic views, and family-friendly streetscapes. this Minto Birch Model home offers a contemporary lifestyle with four bedrooms, three bathrooms, and a finished basement. The open-concept main floor boasts a spacious living area with a fireplace and a gourmet kitchen with quartz countertops. The second level features a master suite with a walk-in closet and ensuite bathroom, along with three additional bedrooms and another full bathroom. The finished basement rec room provides additional living space. August 12th 2026 occpuancy! (id:53899)
3212 Starboard Street
Ottawa, Ontario
Take advantage of Mahogany's existing features, like the abundance of green space, the interwoven pathways, the existing parks, and the Mahogany Pond. In Mahogany, you're also steps away from charming Manotick Village, where you're treated to quaint shops, delicious dining options, scenic views, and family-friendly streetscapes. This Minto Birch Corner Model home offers a contemporary lifestyle with four bedrooms, three bathrooms, and a finished basement rec room. The open-concept main floor boasts a spacious living area with a fireplace and a gourmet kitchen. The second level features a master suite with a walk-in closet and ensuite bathroom, along with three additional bedrooms, another full bathroom and laundry. The finished basement rec room provides additional living space August 13th 2026 occupancy!! (id:53899)
808 - 179 George Street
Ottawa, Ontario
All Inclusive! 2 Bedroom, 2 full baths + Parking + Locker - ByWard Market Convenience! Welcome to this bright 2-bedroom apartment in the heart of Ottawa's ByWard Market! Enjoy sweeping views of the Peace Tower from floor-to-ceiling windows that fill the open-concept kitchen and living area with natural light. Thoughtfully designed and move-in ready, this suite includes underground parking, a storage locker, and all utilities - heat, A/C, water and electricity - in one monthly payment! Featuring five appliances, in-suite laundry, and a generous balcony for morning coffee or evening sunsets. Walk to work, the LRT, restaurants, and shops just steps from your door. Building amenities include a gym, BBQ courtyard, and party room. Available immediately - everything included! Make your appointment now! (id:53899)
2308 - 105 Champagne Avenue S
Ottawa, Ontario
Stylish and Convenient Studio Condo in Top Rated Building. Luxury living is right at your doorsteps! With a beautiful window, en-suite laundry, and pre-furnished unit you can rest easy as you set up your new home. This building is equipped with a spacious and up-to-date gym, the perfect study room for working from home or students, an outdoor terrace and even a penthouse lounge to host your own events! But most importantly, location location location! Minutes away from Little Italy to enjoy the finest dining Ottawa has to offer, just across the street from O-Train to explore the rest of the city, even walking distance from Carleton University for events and studies. And every May, you can enjoy Ottawa's very own Tulip Festival in your own neighbourhood! (id:53899)
801 Glenroy Gilbert Drive
Ottawa, Ontario
AVAILABLE NOW!! Welcome home to 801 Glenroy Gilbert Rd - Unit 12, a corner 2-bedroom, 2-bathroom apartment in one of Nepean's newest and most desirable developments. Situated in the vibrant Barrhaven community, this stunning residence offers a perfect combination of comfort, contemporary design, and convenience - ideal for couples or professionals! Features: In unit laundry Fenced outdoor space Underground parking included Heat Recovery Ventilation (HRV) system installed for enhanced air quality and comfort Utilities extra. Location: Situated in the booming Barrhaven neighbourhood of Nepean, at Glenroy Gilbert Drive - close to shops, restaurants, and everyday amenities. Just minutes from RioCan Marketplace, transit routes, parks, and green spaces for active living. Easy access to major roadways, making your commute or daily errands simple and stress free. Pls follow this link for showings - https://showmojo.com/l/003b3f409d/801-glenroy-gilbert-dr-ottawa-on-k2j-5r6?g=2&sd=true (id:53899)
420 Valade Crescent
Ottawa, Ontario
Welcome to 420 Valade Crescent, a charming and well-maintained 3 bedroom, 2 bathroom townhouse offering bright, open spaces and completely carpet-free living. The main level features a spacious living and dining area with large windows that fill the home with natural light, perfect for family time and entertaining. The updated kitchen provides plenty of counter space and storage, making everyday cooking a breeze. Upstairs you'll find three generous bedrooms, all with modern flooring and great natural light. The primary bedroom features two large walk-in closets, offering exceptional storage and convenience. The full bathroom is stylish and functional, perfect for a busy household.The lower level offers a cozy rec room or home office space, plus additional storage. Located close to schools, parks, shopping, and transit, this home is perfect for first-time buyers, downsizers, or investors. This condo community also provides fantastic on-site amenities including a nearby playground and an outdoor pool, giving you great options for relaxation and recreation close to home. Move-in ready with no carpet, tons of natural light, and all the conveniences you're looking for- this townhome is one you don't want to miss! (id:53899)
B - 848 Merivale Road
Ottawa, Ontario
Don't miss out on one of the last remaining retail spaces available in the area with the closure of Westgate Mall. The space is approximately 1538 sq ft and a wide open canvas for your vision. There are two x two piece washrooms and a small storage area at the back. The unit benefits from onsite parking and rear access to the parking lot. The plaza features a freshly updated front and access to the hotel clientele. Directly in front of the plaza is a bus stop and it is just a short drive to the 417. Additional rent and taxes are estimated at $14psf for 2026. Tenant responsible for all utilities. (id:53899)
189 Napoleon Street S
Carleton Place, Ontario
Welcome to this truly charming property. Set in a mature neighbourhood, this home offers unexpected privacy due to being set well back from the street and surrounded by tall hedges and a fenced back yard. Step inside to an oversized mudroom before entering the modern and spacious kitchen equipped with stainless steel appliances and European style under-counter washer and dryer. From here the dining room is only a couple of steps away and opens onto the comfortable sized living room. Need more space? Look to the back of the home where you will find a generous sized family room as well as cozy office area, not to mention a full 4 pc bath. Follow the lighted stairway to the 2nd floor where you will find 3 generous size bedrooms with ample closet space and another full 4 pc bath with double vanity. This fully upgraded home can be yours just in time for Christmas or to start off the new year. The town of Carleton Place is the fastest growing town in Ontario and this gem is located in one of those established areas that are becoming harder to find. Room sizes are approximate and are to be varified by the Buyer. More pictures to come. (id:53899)
1772 Groves Road
Russell, Ontario
Prepare to discover the pinnacle of luxury country living in this breathtaking custom designer-built estate, perfectly poised on a premium, private treed lot just shy of four acres. Imagine waking up to mornings flooded with light, where the cathedral ceilings soar above elegant wood beam accents, setting the stage for unforgettable gatherings around the colossal 11-foot quartz island that anchors the open-concept gourmet kitchen, complete with a massive walk-in pantry and walls of fenestration framing serene outdoor views. The main floor offers a private sanctuary in the primary suite, boasting a walk-through closet, a highly upgraded ensuite with custom solid wood vanities and a large soaker tub, and direct access to a cozy, fireplace-warmed sunroom-your perfect year-round retreat. From the double attached garage, a large mudroom and main-floor laundry ensure family life stays organized, while two spacious children's bedrooms are connected by a high-end Jack and Jill washroom and a charming, flexible nook area, ideal as a reading retreat or homework station. The lower level is an entertainer's dream playground, featuring a sprawling bar area, a dedicated movie room for cinematic nights, and a generous kids' playroom beside it. Also on the lower level, a fourth bedroom, a fully equipped gym, and convenient walk-up garage access-perfectly accommodating multi-generational living. This dream is complete with an absolutely massive detached shop, featuring two large bays, a third side bay, and a loft, providing an incredible space for storing every toy and piece of equipment, cementing this home as the ultimate rural escape, truly overflowing with too many high-end, custom finishes to count. Don't miss out, book your private visit today! (id:53899)
1025 De Pencier Drive
North Grenville, Ontario
Welcome to the Harmony Model by Mattamy Homes, a 36' detached 2,744 sqft home in the desirable Oxford Village community of Kemptville. This 4 bedroom home sits on a PREMIUM LOT backing onto greenspace, a pond, and mature trees with the lot premium waived! Even better, it comes with a $30,000 Design Centre Bonus to customize your finishes and truly make it your own. The main floor layout is both functional and inviting. A welcoming foyer leads into a bright flex room that can serve as a formal dining room or play space. A private den is perfect for a home office, while the expansive great room with sightlines to the backyard flows seamlessly into the modern kitchen featuring quartz countertops, a stylish backsplash, and an island ideal for entertaining. Off the garage, a spacious mudroom with its own walk-in closet keeps daily living organized. Upstairs, discover three generous bedrooms plus a loft. The primary suite is a private retreat with a large walk-in closet and spa-inspired ensuite with double sinks and a walk-in shower. The secondary bedrooms offer ample storage, including another walk-in closet, and share a full family bath. A second-floor laundry room adds convenience.The finished basement extends your living space and includes a 3-piece bath rough-in, ideal for a future guest suite, recreation area, or home gym.With hardwood flooring on the main level (including the kitchen and great room), an oak staircase, Energy Star efficiency, a smart thermostat, and included eavestroughs, this home combines thoughtful design with modern upgrades. Oxford Village is a well-planned community surrounded by trails, greenspace, and local amenities offering the perfect balance of comfort and nature. (id:53899)
2726-2728 Colman Street
Ottawa, Ontario
An exceptional opportunity to own two semi-detached homes side-by-side - an ideal option for investors or owner-occupiers seeking rental income potential. Each unit features 4 bedrooms and 1.5 bathrooms, private fenced yards, garages with basement access, and unfinished basements with in-unit laundry. One unit is vacant and freshly updated, showcasing a modernized kitchen with stainless steel appliances and refreshed bathrooms-ideal for immediate occupancy. The second unit is tenanted, providing stable rental income from day one. With solid fundamentals and the opportunity to add value through future upgrades or modernization, this property is a smart long-term hold. The vacant unit is easy to show; the tenanted unit will be available for a second viewing upon accepted offer. A rare opportunity to invest, add equity, and create value-all in one property. (id:53899)

