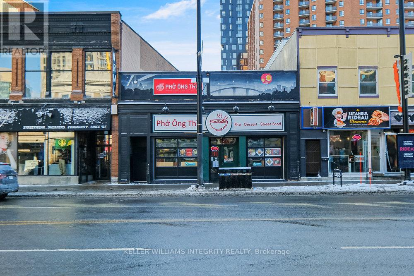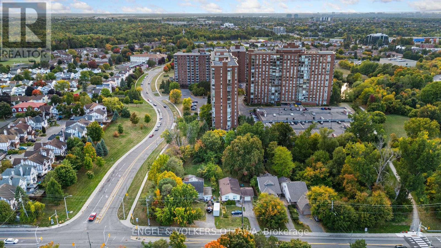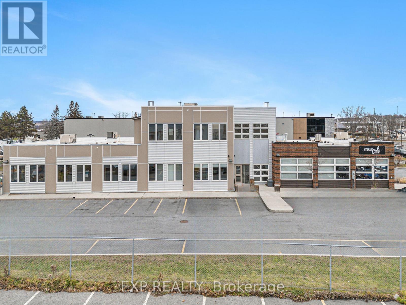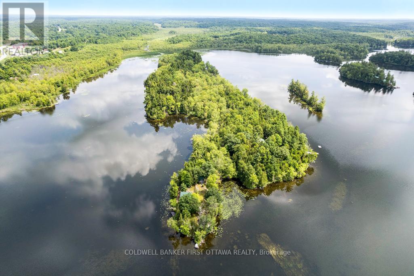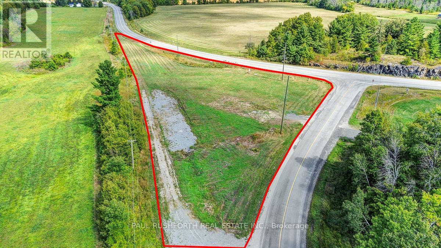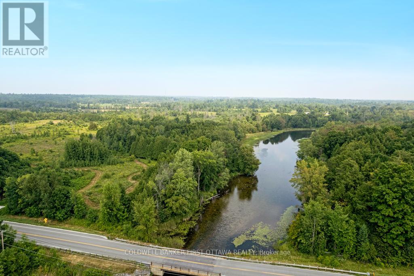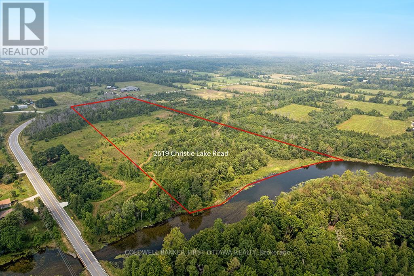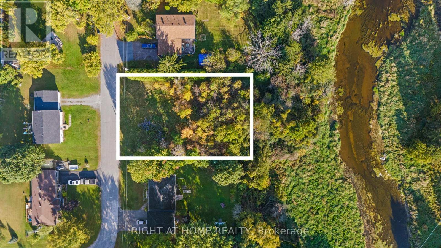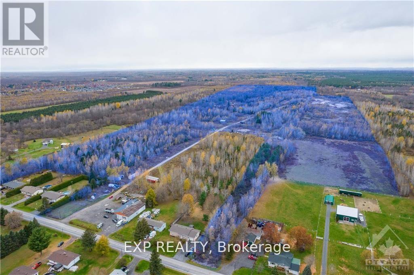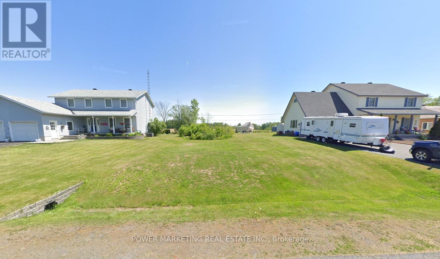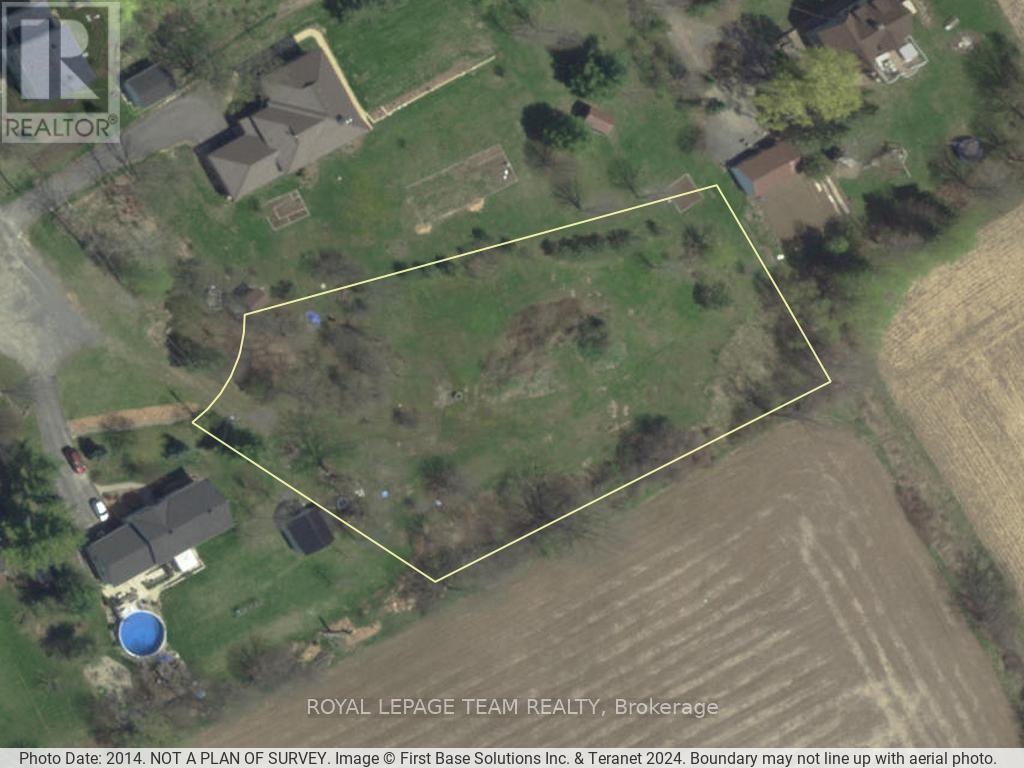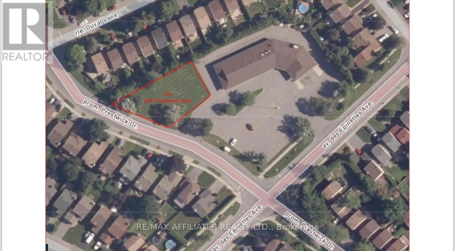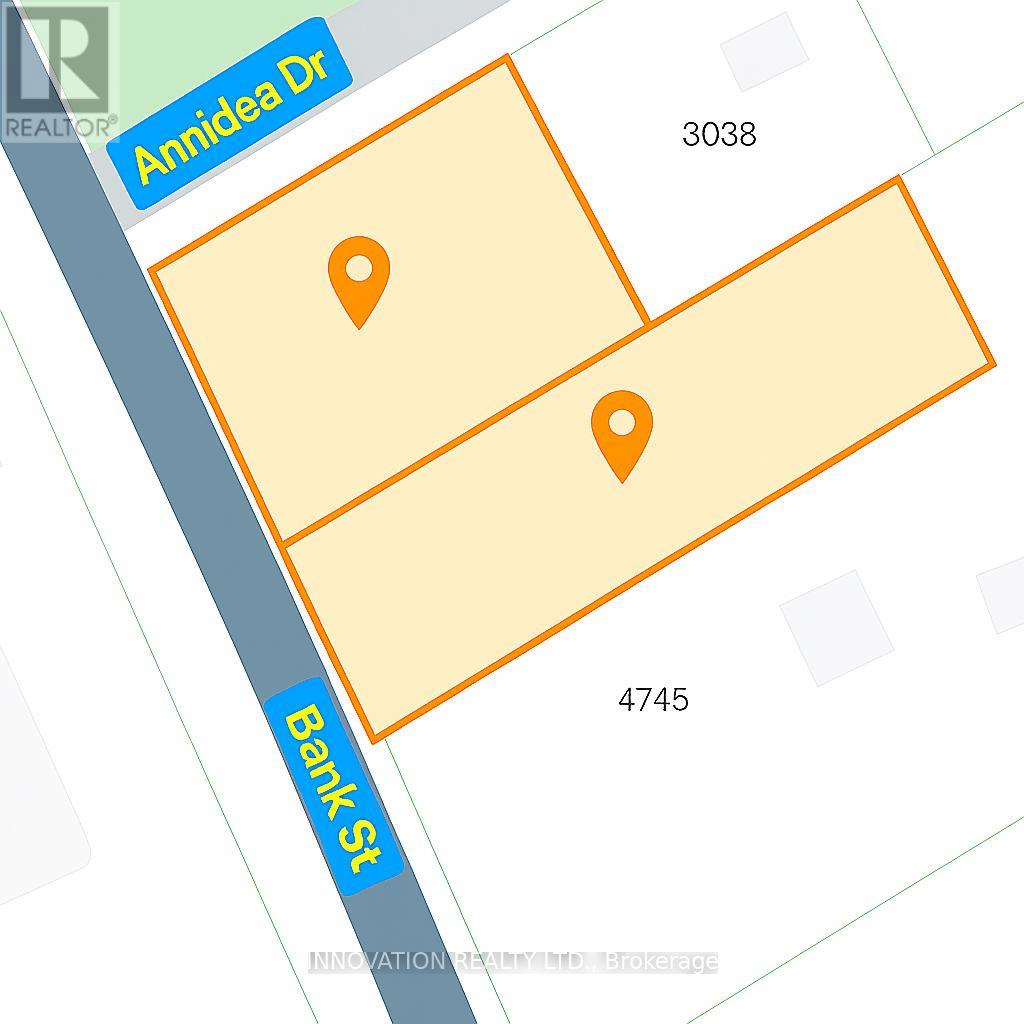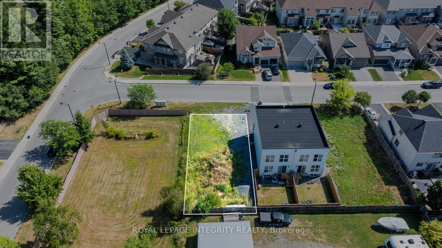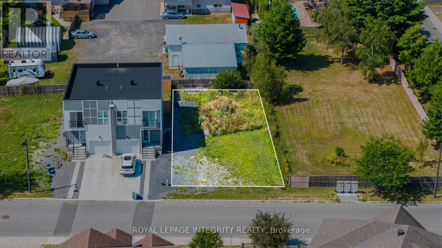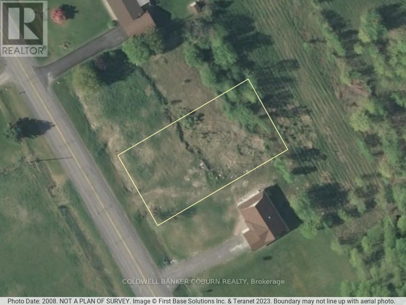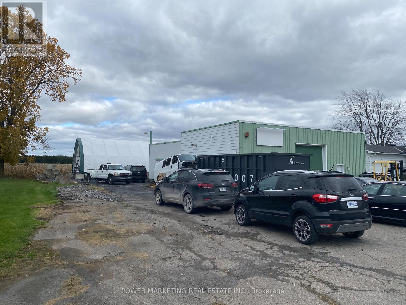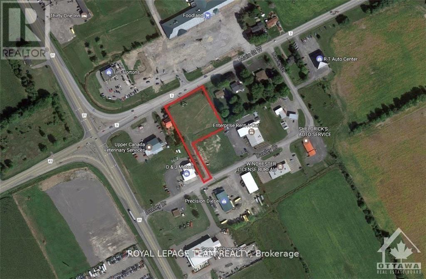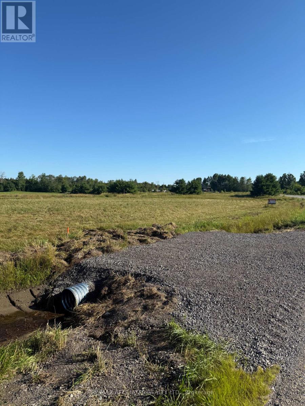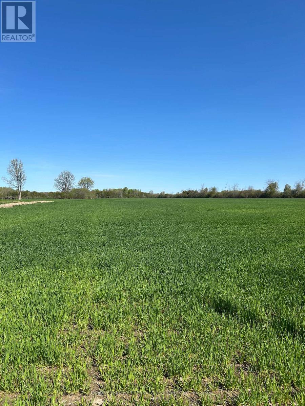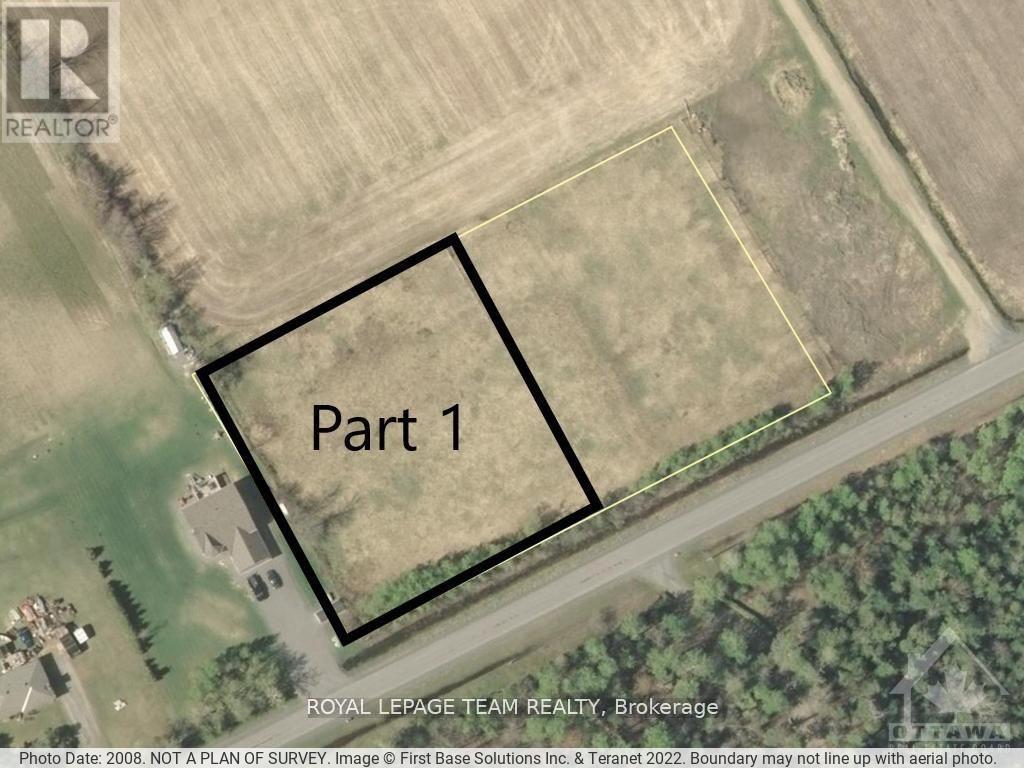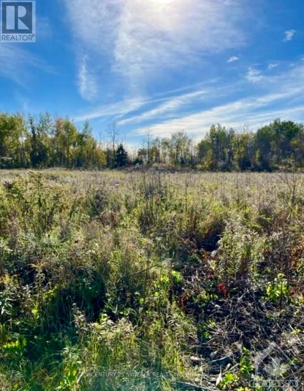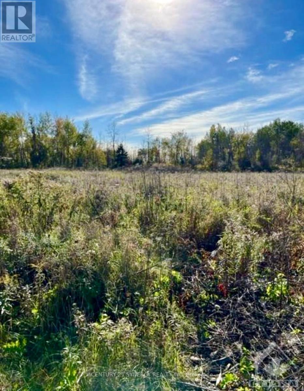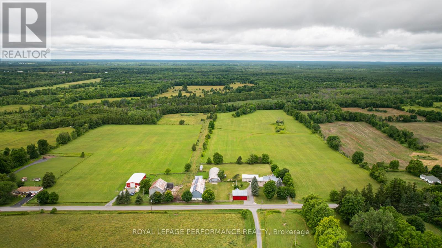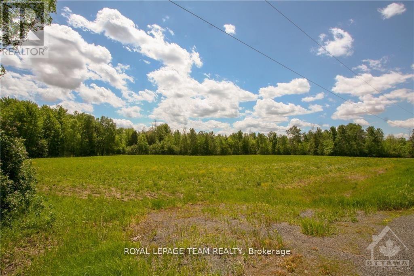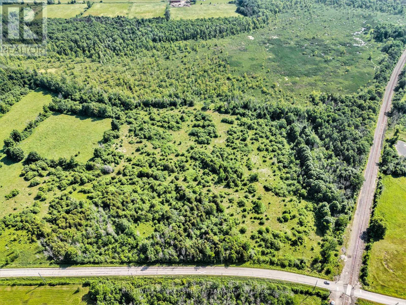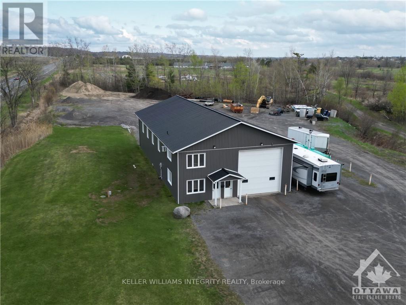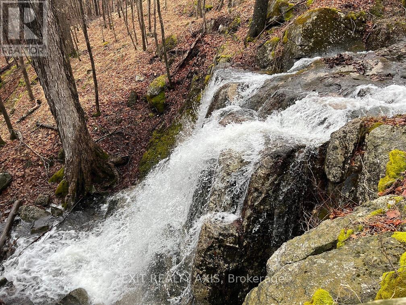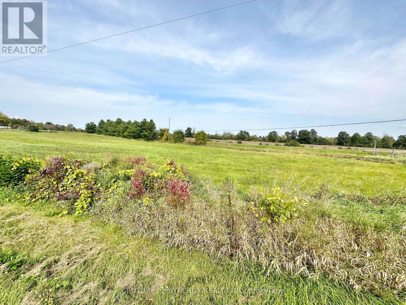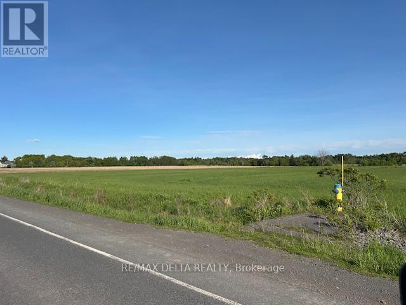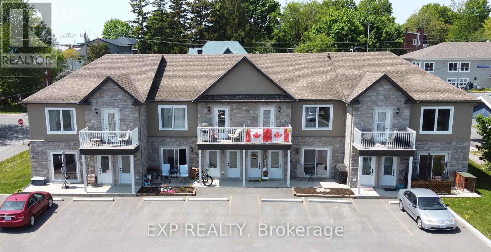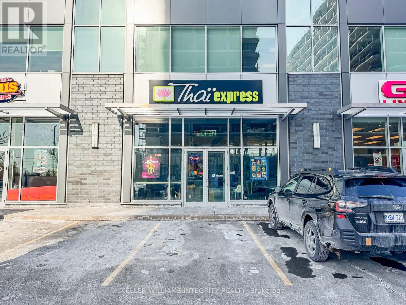854 Iron Mine Road
Lanark Highlands, Ontario
Discover the perfect site for your dream home on this expansive 3.68-acre corner lot. Nestled in a tranquil and scenic location, this property boasts stunning views of Sheridan Rapids and is teeming with wildlife, offering a peaceful retreat from the hustle and bustle. Ready for development, the lot comes equipped with a gravel driveway and a drilled well, with hydro conveniently accessible along the roadside. Embrace the opportunity to build your dream home in this serene and beautiful setting. (id:53899)
180 Rideau Street
Ottawa, Ontario
An exceptional opportunity to own Pho Ong Thin, a beloved dessert and pho restaurant located in the heart of Ottawas vibrant downtown! With a seating capacity of at least 44 and a prime location surrounded by university students and visitors, this establishment enjoys a steady flow of loyal customers. Renowned for its excellent service, delicious food, and indulgent desserts, offering healthy options and customizable dishes, making it a go-to spot for any craving. Whether youre looking for the best pho in Ottawa or a sweet treat to end your day, this restaurant delivers unmatched value and flavor. Embrace this rare chance to own a thriving business with a passion for love, authenticity, and culinary excellence. Act now to secure this downtown gem! Note: Rent: $9,040/month, including utilities / Seller willing to consider VTB up to 60 % for approved buyer. (id:53899)
3620 & 3626 Albion Road S
Ottawa, Ontario
3620 & 3626 Albion Road are being sold together, offering a combined frontage of approximately 138 feet and a depth of 217 feet across more than 0.65 acres. This rare side-by-side corner lot package in the heart of Blossom Park provides excellent scale and flexibility. 3626 (71 x 217 feet, 0.335 acres) features a very livable, well-cared-for home that is immediately rentable, while 3620 (66 x 217 feet, 0.315 acres) is offered in as-is condition. With convenient access to amenities by public transit, it's just 8 minutes to South Keys Station and 30 minutes to the Rideau Centre. Buyer to conduct their own due diligence. The lot outline in the photos is provided for reference purposes only. A plan of survey is on file. (id:53899)
511 Lacolle Way
Ottawa, Ontario
A rare opportunity to acquire an income-generating mixed-use commercial property in the heart of Orleans one of Ottawa's most rapidly growing communities. This well-maintained asset offers consistent revenue, long-term tenant stability, and excellent potential for capital appreciation. Strategically positioned near Trim Road, a major north-south artery with seamless access to Regional Road 174 and downtown Ottawa. Walking distance to the future LRT Trim Station (completion expected in 2025), set to significantly enhance commuter access and boost property values. Surrounded by expanding residential developments, schools, and commercial hubs. Established Tenant Base: Diverse, reliable mix of commercial tenants ensures strong and stable rental income. Walk-Up Access: All units easily accessible, promoting visibility and convenience. On-Site Washrooms: Comfort and functionality for businesses and clients. Ample Surface Parking: Hassle-free access for staff and visitors. Flexible Mixed-Use Zoning: Suitable for retail, office, or professional services. Turnkey income property with excellent tenant retention. Ideal for portfolio expansion or owner-occupiers seeking a prime location. Future transit access expected to drive demand and appreciation. Located in a high-growth node with increasing residential density and commercial activity. (id:53899)
000 Graceys Island
Frontenac, Ontario
A dream island property! The perfect blend of tranquility and convenience in Sharbot Lake. This rare 3.4 acre parcel of vacant land on beautiful Graceys Island offers a retreat into nature where the fish are friendly, and the loons call will wash over you with the warm summer breeze. With your own private horseshoe bay, this unique property offers stunning views, and an ideal location for your dream bunkie or off-grid retreat. Just minutes from the mainland, the island is easily accessible by boat in the summer, or slide a custom Mennonite built bunkie across the ice in winter. With only four property owners on the island, enjoy exceptional privacy, clear waters, and a true sense of escape while still being just a 5-minute boat ride to the charming shops and restaurants of Sharbot Lake. (id:53899)
112 Cedar Hill Side Road
Mississippi Mills, Ontario
Exceptional commercial development opportunity on Highway 29. This 2.4-acre parcel of vacant land is zoned Rural Commercial (RC), offering flexibility for a wide range of business uses. With direct highway frontage, established driveway access, and natural gas service on site, the property provides excellent visibility, accessibility, and reduced start-up costs. Strategically positioned along a busy commuter and transport corridor, this site is ideally suited for businesses seeking strong exposure and consistent traffic flow. Potential uses include service-oriented operations, professional or trade services, retail supply outlets, or specialized facilities such as veterinary, studio, or storage solutions.Well-situated within a growing region, this property represents a rare opportunity to secure a high-exposure location with long-term growth potential. An ideal choice for investors or owner-operators looking to establish or expand their business footprint in a thriving corridor. (id:53899)
185 Althorpe Road
Tay Valley, Ontario
Flowing gently past a wooded and open 16-acre landscape, this parcel offers more than 430 feet of inviting shoreline along the Tay River. The water here is calm and clear, ideal for paddling, wading, or simply sitting by the water's edge to watch the light ripple across the surface. The land itself offers a blend of mature trees and open spaces, providing both privacy and versatility. With over 1,500 feet of frontage as well as hydro at the road and an entrance permit already in place, access and infrastructure are a breeze. Whether you envision a private retreat, a year-round home, or a property with space for multiple structures, this parcel offers a setting where the natural beauty of the river shapes each season. Just minutes from Perth, it is a place to create something lasting along one of the regions most beautiful rivers. (id:53899)
2617 Christie Lake Road
Tay Valley, Ontario
Along a quiet stretch of the Tay River, this 19-acre parcel offers over 650 feet of unspoiled shoreline and the rare opportunity to create your own retreat in a place of quiet beauty. The land blends open spaces and mature trees, with the river wide and calm, perfect for paddling, swimming, or simply sitting at the waters edge to watch the light shift across the surface. A road entrance is already in place, and hydro is available at the road, making the path from vision to reality that much smoother. Just as a beautiful painting begins with the right canvas, a property of this quality offers the foundation for building a legacy both lasting and beautiful. With privacy all around and the soft sounds of the river as your backdrop, this property invites a range of possibilities, from a secluded waterfront home to a simple seasonal getaway. Whether you imagine lazy summer days on the shore, autumn walks through the changing leaves, or cozy winters beside a fire, this setting offers a timeless, year-round escape. Just minutes from Perth yet a world apart, it is the perfect place to build a home and a life. (id:53899)
2619 Christie Lake Road
Tay Valley, Ontario
Along the gentle sweep of the Tay River, this 16-acre property offers more than 500 feet of natural waterfront in a setting where the pace of life naturally slows. A tapestry of open meadow and mature forest provides both beauty and seclusion, while the wide, tranquil river invites paddling, swimming, and quiet moments at the waters edge. The shoreline remains untouched, allowing you to shape it to your vision. With hydro available nearby, the essentials for building are within reach. Here, the possibilities range from a private year-round home to a seasonal escape, each day shaped by the changing light and the shifting seasons. Just minutes from Perth, yet far from the busyness of daily life, it is a place to create something enduring in harmony with the land and water. (id:53899)
108 Old Ship Road
Ottawa, Ontario
This is your opportunity to build your dream home! Live on a beautiful quiet street in the village of Fitzroy Harbour. This lot has great amenities nearby. Walk to fabulous Parks, an incredible Provincial Park, Trails, Fitzroy Beach, Fitzroy Community Centre & Park, Fitzroy Pizza, great schools, and more! With no Rear Neighbours, the Carp River is just behind. Located close to March Rd you are only 20 minutes to Kanata and 10 minutes to Arnprior! This lot has been partially cleared, easy access to hydro and located on a paved road. Please book a showing with a realtor and don't just enter property on your own. 24 hour irrevocable on offers. (id:53899)
Lot 27 Des Pins Street
The Nation, Ontario
Operating licenced sand pit on 128+ acres in the heart of Limoges surrounded by multiple residential developments. Approximately 20-30 feet deep of product on site. Easy access to the 417. Minutes away from Kittawa camping, Calypso Waterpark and Amazon YOW Warehouse. Located just 30 minutes away from Ottawa and under two hours from downtown Montreal. (id:53899)
1235 El Camino Street
Ottawa, Ontario
BUY AND HOLD OR START DIGGING IN THIS MILLION DOLLAR NEIGHBORHOOD!! One of the last opportunities to secure a lot in this fabulous enclave of high end homes with trails, lakes and parks at your doorstep. Enjoy the cozy, country feel of Greely while being just minutes to the the new Hard Rock, 15kms to the airport and 25kms to downtown. Stunning estate style homes in every direction, this is a fabulous community to call home. (id:53899)
339 King Edward Avenue
Ottawa, Ontario
Builders & Developer's Opportunity Knocks! Presenting a prime commercial lot located at 339 King Edward in Ottawa's vibrant ByWard Market area, walking distance to Parliament Hills and Ottawa University. This impressive approx.. 14,200 square foot parcel of land is strategically positioned at the bustling corner of Rideau and King Edward, offering excellent visibility and accessibility. This commercial site presents a rare opportunity for developers and investors looking to capitalize on the high traffic and dynamic atmosphere of the ByWard Market. The location is surrounded by a variety of shops, restaurants, and cultural attractions, making it an ideal spot for retail, dining, or mixed-use development.With its generous size and prominent position, this lot offers the potential for significant growth and profitability. Whether you envision a modern retail space, a trendy dining establishment, or a mixed-use project, the possibilities are endless in this thriving community. Don't miss out on this exceptional opportunity to secure a valuable piece of real estate in one of Ottawa's most sought-after neighborhoods! Call now! (id:53899)
18 Grove Street
South Dundas, Ontario
Welcome to 18 Grove Street South in the heart of Dundas! This rare vacant lot offers an exceptional opportunity to build your dream home in one of the most sought-after communities in the area. Situated on a quiet, mature street, the property is within walking distance to charming shops, cafés, schools, and parks, while also providing easy access to major highways for commuters. Surrounded by established homes and natural beauty, this lot is perfect for those looking to design a custom residence that blends modern living with small-town charm. Don't miss your chance to create something truly special in this desirable Dundas location (id:53899)
2315 Kilchurn Terrace
Ottawa, Ontario
1.67 Acre Lot Nestled in the Stunning Neighborhood of Manotick! This Exceptional Property Boasts an Exquisite Location. Immerse yourself in the Privacy & Tranquility while enjoying the Scenic Beauty that Surrounds this lot! Situated in a Highly Desirable Community, this Parcel of Land Offers an Idyllic Setting for Your Dream Home! Embrace the Opportunity to Create your Own Private Oasis & Savor the Harmony of Nature. Nearby, you will find Ample Opportunities for Outdoor Recreation & Leisurely Strolls. Located Within Close Proximity to Schools, Shopping Centers & Restaurants Ensures that you will have everything you need within reach! (id:53899)
31 Silver Fox Crescent
North Dundas, Ontario
This is the one for you! Come and see this one-of-a-kind lot nestled into a quiet, family-friendly subdivision just 10 minutes south of Metcalfe! This undeveloped residential building lot sits on the edge of a ridge creating endless opportunities as to how to construct your new home. The southern border of the lot offers unobstructed views stretching across the fields, all the way to Winchester. There is a mix of small and large trees on the property, you can select which you'd prefer to keep! Located only 20 minutes from Ottawa's south end or 10 minutes to Winchester all of the amenities it has to offer such as a full service hospital, shopping, restaurants and an elementary school! A bonus to living in Ormond is the Oschman Forest with a walking trail and a children's park coming this year. A great place to put down roots. To note: HST is in addition to the purchase price. (id:53899)
1641 Prestwick Drive
Ottawa, Ontario
CALLING ALL BUILDERS & INVESTORS! Rare opportunity in LC5 zoned land in a high traffic area located in the Heart of Orleans near Des Epinettes ave and Innes Road. Development land located in Orleans has full municipal services. Proposed residential units, apartment building, semi detached homes. This land has many possibilities, such as, flexibility, convenience and growth potential. Provide an opportunity to accommodate residential or mixed use development. Allow a variety of small locally oriented convenience and service use as well as residential uses. This is your chance to grow your portfolio with this great investment property. Perfect business hub location. This commercial lot boasts lots of exposure, across from other high traffic commercial plazas located near Des Epinettes and Innes Rd. (id:53899)
4743 Bank Street
Ottawa, Ontario
Prime Commercial Land for Lease - 4743 Bank Street, Ottawa, ON K1T 3W7 Exceptional opportunity to lease approximately 1.12 acres of high-exposure commercial land at the major intersection of Bank Street and Analdea Drive in South Ottawa's rapidly growing Leitrim community. This corner lot features approximately 270 feet of frontage, offering outstanding visibility and access to thousands of daily commuters and residents from the surrounding densely populated neighborhoods. Zoned Commercial, the site is ideally suited for an automobile dealership. Surrounded by established residential neighborhoods and located minutes from major highways and transit routes, this property is a strategic location for businesses seeking maximum exposure and long-term growth. Note, some of the images are conceptual. (id:53899)
2607 Old Montreal Road
Ottawa, Ontario
Feast your eyes on this truly stunning stone Heritage building nestled in the Heart of Cumberland Village. Referred to as "The Doctor's House" in the late 19th century, this one of a kind property has been host to various businesses over the years and is currently FULLY EQUIPPED for a fine dining restaurant. While keeping with the historical charm, this 3 storey building has been recently upgraded throughout. The Main level offers aFully equipped restaurant kitchen, beautiful Dining room and access to the renovated lower level His & Hers washrooms. Venture up the stairs passed the antique chandelier to the 2nd floor with a Full Bar, adjacent dining room and access to the wrap around balcony and HUGE ROOF TOP PATIO! On the third level are 2 washrooms, an office and three additional smaller rooms. (id:53899)
877a Contour Street
Ottawa, Ontario
Exceptional Build-Ready Lot in Prime Orleans Location! This 25 x 101 fully serviced lot is nestled in the prestigious Trailsedge community, surrounded by upscale homes and mature greenery. An ideal opportunity for investors or future homeowners ready to build their dream property in one of Orleans' most desirable neighborhoods. Comes with survey and key supporting documents to fast-track your development process. Located on a quiet, tree-lined street just minutes from top-rated schools, parks, trails, and big-box shopping. Zoned for your dream single home or build a home with 3 units inside as rules allow. This flat and cleared lot offers incredible value and potential for any investor or builder. Priced to move, don't miss your chance to build in a location surrounded by great neighbors and beautiful homes. (id:53899)
877b Contour Street
Ottawa, Ontario
Exceptional Build-Ready Lot in Prime Orleans Location! This 25 x 101 fully serviced lot is nestled in the prestigious Trailsedge community, surrounded by upscale homes and mature greenery. An ideal opportunity for investors or future homeowners ready to build their dream property in one of Orleans' most desirable neighborhoods. Comes with survey and key supporting documents to fast-track your development process. Located on a quiet, tree-lined street just minutes from top-rated schools, parks, trails, and big-box shopping. Zoned for your dream single home or build a home with 3 units inside as rules allow. This flat and cleared lot offers incredible value and potential for any investor or builder. Priced to move, don't miss your chance to build in a location surrounded by great neighbors and beautiful homes. (id:53899)
11880 County Road 18 Road
South Dundas, Ontario
This fantastic lot, located just minutes from Williamsburg on a well-maintained paved road, offers the perfect balance of country living and convenience. With an easy commute to Ottawa, Brockville, and Cornwall, this property is primed and ready for your vision! The seller has already taken care of the essential groundwork, including septic and grading plans prepared by engineers. Additionally, custom home blueprints are available and can be included in the sale. To make the process even smoother, the seller is happy to collaborate with buyers to help bring their dream home to life.Don't miss this opportunity to start building your future with ease! (id:53899)
178 Meadowlands Drive W
Ottawa, Ontario
Exceptional Opportunity: Lease and Assets of Brampton authentic Indian food. Here's your chance to take over the well-established location in Ottawa without purchasing the business itself. The owner is offering the lease assignment along with all existing fixtures, equipment, and setup, making this a turnkey opportunity for an entrepreneur looking to step into a fully outfitted space. Highlights: Prime location with strong visibility and consistent foot traffic. Fully equipped and operational.Walk-in coolers, freezers, and 2 kitchens. Flexible space suitable for a variety of retail food uses. Loyal customer base and recognized name in the community. This is not a sale of the business or brand, but a unique opportunity to assume the lease and begin operations immediately with everything in place. Inquire today for full details, inventory list, and lease terms. Opportunities like this don't come often, step into a ready-to-go space and bring your food business vision to life! (id:53899)
244 Cabrelle Place
Ottawa, Ontario
LET US BUILD YOUR DREAM HOME HERE ON THE LAST REMAINING LOT AVAILABLE FROM UNIFORM HOMES IN MAPLE CREEK ESTATES! BUILDER CAN BUILD FROM A VARIETY OF PLANS - ONE OR TWO STOREY HOME ALL BARRY HOBIN DESIGNED. This price is for a 3 bedroom + den bungalow. This Barry Hobin design features 2926SF of architecturally refined living space including 3 bedrooms, 4 bathrooms, main floor den and a stunning open concept kitchen and great room that is sure to serve as the hub of the home. Timeless finishes include hardwood floors, quartz countertops, upgraded millwork, modern rails and spindles and much, much more. A 4 car garage offers plenty of versatility and a 97 x 233 foot lot with no rear neighbors brings the serenity of Manotick right to your back door. DESIGNED BY HOBIN, BUILT BY UNIFORM AND PERFECTED BY YOU! TARION warranty, buyer may select all finishes. Please inquire re: available floorplans. (id:53899)
4465 County Rd 9 Road
The Nation, Ontario
Just Off 417! Great space for your body shop, mechanic shop or other businesses welcome! Building (approx. 2500 sqft) has washroom, office, 2 furnaces, paint room, garage section and more! Great building with large lot for your business, easy access to Ottawa (only 70 Kilometer to downtown). See it today! (id:53899)
Ptl1c6 Main Street
North Dundas, Ontario
Bring your business to Winchester - a growing community just 30 minutes from Ottawa! This vacant commercial 1 acre lot is a rare find, with municipal water and sewer connections available along Main street. Excellent location in a high traffic, high visibility spot across the road from Tim Horton's, A&W and Foodland, and 150 m from County road 31 (Bank street south), one of the busiest County roads in the area. New senior community development only a 5 minute walk away (Wellings of Winchester). Call today for more information. (id:53899)
1351 Ridgedale Street
Ottawa, Ontario
Beautiful residential building lot nestled in Emerald Woods/Sawmill Creek and surrounded by mature trees. Walking Distance To Parks, Shopping & Schools. Great Location Situated On A Quiet Residential Street. Municipal Services [Sanitary, Storm Services, Water Main] Connected At Street. Seller is willing to offer attractive financing terms. Build Your Dream Home Today! This kind of lot in this kind of neighborhood is truly a rare find. (id:53899)
00 Branch Road
Augusta, Ontario
This beautiful 2.3-acre lot offers the ideal setting to build your dream home. Situated on a paved road, this property provides the perfect blend of privacy and convenience, with easy access to nearby towns and major routes. Located just 10 minutes from Highway 401, it is a short 25-minute drive to Brockville, 20 minutes to the charming village of Merrickville, and only one hour to Ottawa.With plenty of space to design and build the home youve always envisioned, this lot offers endless possibilities. Whether you're looking for a peaceful country retreat or a spacious family home, this property provides the perfect backdrop to bring your vision to life.Enjoy the tranquility of rural living while staying close to essential amenities. With its excellent location and natural beauty, this is a rare opportunity to create the home of your dreams in a stunning setting. Contact today for more details or to schedule a viewing. (id:53899)
312 Ramage Road N
Clarence-Rockland, Ontario
Great opportunity , an Automotive Mechanic Garage in Business for more than 50 years, includes a 3 bedroom bungalow recently repainted and just became vacant. All garage equipment included , business( last 3 years of accounting available upon a conditional offer and Confidentiality Agreement signed) . Also see MLS# X1902696 for the residential information. **EXTRAS** 15 ft cube box for storage , 20ft X 10 ft tempo (As Is) (id:53899)
39 Bedford Street S
Westport, Ontario
A well known landmark that forms part of the core in the Village of Westport. This commercial building is ready for new ownership. The former Steve's Restaurant, (now take out pizza) could be redeveloped with many other uses, thanks to its C2 Zoning. The building also has a small office & an apartment for supplemental revenue. Currently the building is completely leased out. Restaurant, and seating area is approximately 3500 Sq Ft. Office Space 700 Sq Ft. Apartment 700sq ft. (Dimensions to be verified). (id:53899)
688 6th Conc. Bathurst Road
Tay Valley, Ontario
115.9 Acres of prime agricultural land minutes from Perth with road frontage on the 6th and 7th concession of Bathurst. This parcel includes its current crop of 105 acres of winter wheat which should yield a value of approx. $1,000/acre. Property is currently 75% systematically tile drained, there is a small portion of bush in the middle of the property that could easily be cleared to increase the properties potential. Last year this land produced 72 bushel of soybean/acre and the year previous 220 bushel per acre of corn. Currently along with the winter wheat planted, there is 1,3/4 tonne per acre of lime and 200lbs per acre of potash above and beyond the required amount for wheat. Don't miss out on this rare opportunity! Please do not walk property without a realtor present. (id:53899)
688 6th Conc Bathurst Road
Tay Valley, Ontario
115.9 Acres of prime agricultural land minutes from Perth with road frontage on the 6th and 7th concession of Bathurst. This parcel includes its current crop of 105 acres of winter wheat which should yield a value of approx. $1,000/acre. Property is currently 75% systematically tile drained, there is a small portion of bush in the middle of the property that could easily be cleared to increase the properties potential. Last year this land produced 72 bushel of soybean/acre and the year previous 220 bushel per acre of corn. Currently along with the winter wheat planted, there is 1,3/4 tonne per acre of lime and 200lbs per acre of potash above and beyond the required amount for wheat. Don't miss out on this rare opportunity! Please do not walk property without a realtor present. (id:53899)
Pt4pt1 French Settlement Road
North Dundas, Ontario
Is it time to build your dream home? Here is a great opportunity to own this building lot that is just over 1 acre! This hard-to-find, nearly square lot offers enhanced usability and superior privacy from neighboring properties, setting it apart from the typically long and narrow lots. Sitting along a low-traffic, paved road, this lot has mature trees along the road frontage, and small brush on the rest. Easy to clear and get the process started! Kemptville is only 10 minutes away, with tons of shopping, schools, and a hospital, or 25 minutes to Ottawa! Survey for the property is available. (id:53899)
25 Honey Bee Grove
Ottawa, Ontario
Introducing Heron Lake Estates II, spacious single family 2 acre lots located only 12 minutes from Kanata, Canada's technology hub and a short 30 minutes from downtown Ottawa. Phase 2 of Heron Lake Estates, this property overlooks the Riverbend Golf Club, a picturesque 18-hole course that has nine bridges crossing the Jock River as it meanders through the estates.This is a great opportunity to invest in your future & build your dream home! Schedule a site visit today! HST is in addition to the purchase price. (id:53899)
26 Honey Bee Grove
Ottawa, Ontario
Introducing Heron Lake Estates II, spacious single family 2 acre lots located only 12 minutes from Kanata, Canada's technology hub and a short 30 minutes from downtown Ottawa. Phase 2 of Heron Lake Estates, this property overlooks the Riverbend Golf Club, a picturesque 18-hole course that has nine bridges crossing the Jock River as it meanders through the estates.This is a great opportunity to invest in your future & build your dream home! Schedule a site visit today! HST is in addition to the purchase price. (id:53899)
2762 Tenth Line Road
Ottawa, Ontario
Welcome to a prime opportunity in Orleans - a spacious building lot zoned RU, perfectly tailored for those with entrepreneurial aspirations. This unique property not only provides the perfect canvas for your dream home, it also offers an unrivaled level of privacy, as there are no neighbors around the property. Embrace the serene surroundings and enjoy the peace. The absence of near by neighbors ensures a quiet and peaceful atmosphere, creating an environment conducive to both relaxation and focus. Take advantage of the great exposure the property offers, allowing your home business to thrive in a visible and accessible location. Whether you envision a studio, office, or workshop, this lot provides the space and versatility to turn your entrepreneurial dreams into reality. (id:53899)
363 Huffman Road
Stone Mills, Ontario
An exceptional opportunity for the entrepreneurial farmer awaits with this nearly 200-acre organic farm just 30 minutes north of Kingston, Ontario. Ideal for those wanting hands-on ownership, healthy rural living, and sustainable income. The property offers diverse, proven revenue streams and strong growth potential. The fully renovated historic limestone farmhouse includes five bedrooms, three bathrooms, hardwood and travertine floors, custom cabinetry, soapstone and granite countertops, spacious living areas, a family room with built-ins, and a yoga studio in the converted garage. A separate granny suite with its own kitchen, laundry, furnace, and entrance is perfect for multi-generational living or on-site staff. Agricultural income sources include organic hay production, pasture for finishing cattle, a mature sugar bush with a professional sugar shack for maple syrup, cedar pole harvesting for landscaping and fencing, and a modern 40x80 insulated mushroom barn (built 2021) with advanced incubation, fruiting rooms, and composting systems. Infrastructure is ready for future hydroponic or greenhouse development. Passive income comes from a 10KW micro-fit solar installation with a Hydro-One contract through 2031. Additional features include a 90 Quonset hut for equipment storage, multiple barns and outbuildings, two septic systems, and fully fenced pastures. Registered with the Ontario Federation of Agriculture (OFA) and Provincial Premises Registry (PPR), this farm benefits from a supportive rural network and access to experienced local workers, making expansion and hiring easier. Combining historic charm with modern infrastructure, this property offers a rare chance for a hands-on entrepreneur to build equity, expand markets, and enjoy a fulfilling rural lifestyle while contributing to the growing demand for sustainable, locally produced food in Ontario. (id:53899)
Ptlt34 County 11 Road
South Stormont, Ontario
Fantastic parcel of land located in South Stormont, approximately 10 minutes from Chesterville and 10 minutes from the Highway 401 (Ingleside). This property offers a 2.5 acre field along County road 11, which is the perfect spot to build your new dream home or cottage. The remaining 46 acres of forested land are yours to enjoy whether you are an outdoor enthusiastic, nature lover, hunter or just want some privacy! There is a variety of trees on the property including white oak, maple and ash. There is also a clearing near the back of the property. Hydro is located across County road 11. Well and septic would be required. This is your opportunity to put down some roots and enjoy the peaceful days and starry nights that you find in the country. (id:53899)
00 Glenview Road
Drummond/north Elmsley, Ontario
This 29 acre parcel on Glenview Road offers a peaceful and private setting just 4 minutes from Smiths Falls and 12 minutes from Perth. With nearly 30 acres to work with, the property features a mix of pasture, diverse bush, and wetland habitat, ideal for a range of recreational or hobby farming pursuits. The front half of the lot is high and dry, offering several potential building sites for a future home, while the back half offers natural wetlands that attracts abundant wildlife, including deer and waterfowl. Sugar maples are ready to tap, and a mix of hardwood and softwood trees add year-round character to the landscape. The land is currently used for grazing cattle and is partially fenced. Rural zoning on the front half of the property offers many different opportunities. Hydro, internet, and phone service are all available along the paved road, making future development easier. For those seeking even more space, the adjacent 68-acre parent property is also available for purchase. It includes multiple cleared pastures and a large sugar bush, offering potential for a more expansive farming or homesteading setup. Whether you're looking to build, start a small farm, or simply enjoy a quieter lifestyle surrounded by nature, this Glenview Road property is full of opportunity. (id:53899)
6155 Country Road 17 Road
Alfred And Plantagenet, Ontario
Clear-span 3,200 sf wood frame on concrete slab industrial building in Plantagenet, ON, constructed in 2004. Situated on 4.53 acres directly along the highway. VTB may be available to a qualified buyer with 20% down. The ceiling height at the center is 21 feet and 17 at the sides. Radiant heating in the concrete slab and the hot water tank are operated by an oil-tank boiler system. Two grade doors measure 16 feet wide by 16 feet high and a third door measures 12 feet wide by 16 feet high. Air compressor and lines installed and included to operate your air tools. Two-story heated and cooled office area measuring approximately 300 sf per floor for a total of 600 SF of office space within the building. The graveled site offers a substantial amount of parking for any size vehicle. No underground fuel tanks on site. Well and septic systems. Power is 200 amp 120/240. Vacant possession. High-traffic highway location less than an hour's drive East of Ottawa. Zoning for commercial uses. (id:53899)
00 North Shore Road
Rideau Lakes, Ontario
RARE! Cascading Waterfalls, Acreage, Beautiful Waterfront, & on the Rideau System. YOWZA! Imagine going to dinner by car, or better yet by boat. Westport Harbour is just minutes by boat after a day of soaking in the sun, & stunning views from this south facing Upper Rideau Lake executive sized 5.6 Acre waterfront lot which is set back just enough from the main channel so you get the views, but boat traffic is not buzzing your shoreline. Paved road to the property, and close to all Westport offers including many services, winery, restaurants, golf, hiking, and more. Access road in place. Unique water feature adds to the beauty of this amazing location just minutes to Westport. Great Waterfront to build your executive style dream home or cottage. The Rideau system beckons. A quick boat ride to either Narrows locks, or Newboro locks gives you access to several more lakes to explore. Please do not access property without proper notice. (id:53899)
0 County Road 1 Road
Elizabethtown-Kitley, Ontario
Introducing an exceptional opportunity, a prime 3.387-acre vacant building lot nestled right along highway 29 on the corner of County Road 1 entering the beautiful village of Toledo, offering unparalleled exposure and a myriad of possibilities. This expansive, flat terrain presents a canvas of potential limited only by your imagination. With over 3 acres at your disposal, there's an abundance of room for various ventures. The open layout allows for versatile land utilization, offering unbeatable exposure, versatility, and investment potential. Don't miss the chance to transform this blank canvas into your vision of success. Explore the limitless possibilities today! Realtor must be present during all showings. (id:53899)
152 Torbolton Ridge Road
Ottawa, Ontario
Builder's & developer's dream property! 2.720 acre lot in a great peaceful area for your dream home with no rear neighbour and amazing views of nature and water on a quiet road with access to shared private beach! Seller has almost all maps and permits ready for building (see attached files). The zoning is Rural Countryside with a flood plain overlay associated with the Ottawa River. Municipal address is 5390 Torbolton Ridge, part 3 4R15618. Make sure you see it today! (id:53899)
216 - 1956 Robertson Road
Ottawa, Ontario
Professional Office Space for Lease in the heart of Bells Corners, this second-floor office space is ideal for startups, growing businesses, or professional firms seeking a well-managed and recently upgraded building. This 2,315 sq. ft. suite features 10 enclosed offices with flexible layout potential, divisible to accommodate a variety of tenant requirements, perfect for creating boardrooms, open-concept work areas, or kitchenette spaces to suit your operational needs. Large windows throughout provide excellent natural light, creating a bright and inviting work environment. Recent updates include fresh paint, new carpeting, and modern window blinds, ensuring a clean and professional appearance. Additional highlights: Ample surface parking for staff and visitors. Walking distance to a wide range of amenities, including restaurants, retail stores, and essential services. Lease Details: Rental Rate: $12.50/SF/year, Additional Costs (Property Tax, Condo Fees, Misc.): $16.10/SF/year. Plus applicable HST. (id:53899)
2010 Laval Street
Clarence-Rockland, Ontario
Prime Commercial Development Opportunity! Exceptional opportunity for commercial development in a rapidly expanding area! This spacious lot (2.6 acres) is ideally situated within the village boundary, in very close proximity of residential subdivisions and offering excellent potential for future growth. General Commercial Zoning Versatile usage options. Municipal water, natural gas, and hydro available. Strategic Location High-demand area with increasing development. Survey Available. Seller Financing available with flexible terms for qualified buyers. Please note: The civic address 2010 Laval Street is provided for reference purposes only. Don't miss this prime investment opportunity! (id:53899)
73 Kenyon Street E
North Glengarry, Ontario
Welcome to 73 Kenyon Street East in Alexandria. Modern 8-unit building featuring spacious 2-bedroom units, each boasting its own exterior entrance & the added convenience of a private balcony/terrace. Situated in the charming town of Alexandria, residents enjoy a convenient location & a strong sense of community. Alexandria's advantageous location provides easy access to neighboring cities & a thriving local job market with opportunities in agriculture, manufacturing, healthcare, retail, education, & transportation sectors. Each unit is equipped with a forced air gas furnace and electric hot water tank, with tenants paying their own utility costs. Investors will appreciate the potential for rental income & value appreciation in Alexandria. Constructed in 2018, these buildings offer modern features, durability, & energy efficiency. As the rental market evolves, there is an opportunity to adjust rents and maximize returns. Don't miss out on the chance to be part of Alexandria's growth. (id:53899)
102 - 1331 Clyde Avenue
Ottawa, Ontario
*Business for Sale Only* Step into a thriving business opportunity with a high-performing Thai Express franchise located in a prime, high-traffic shopping plaza, situated in the heart of a dynamic commercial and residential area. This restaurant benefits from a diverse customer base including affluent neighborhoods, busy corporate and government offices, schools, grocery stores, and near to major public transit hubs. A strong takeout business day and night, it has a bright dining room, beautifully laid out for 34 seats, and is newly renovated with a fresh look. This is all supported by a stable lease. The company has recently approved an opportunity to add a Poke/Sushi franchise under the MTY group, inside the restaurant to create a combination store. This addition will diversify the menu and increase revenue streams. This is optional and does not apply to all Thai Express. Furthermore, city-backed improvements such as road widening projects and the potential addition of a new LRT transit station enhance accessibility and support future expansion. Its strategic location at a bustling street corner ensures excellent exposure and visibility. The business offers immediate positive cash flow and strong profitability. For serious inquiries only qualified buyers, upon signing a Confidentiality Agreement, will receive detailed financial and lease information. Purchaser approval by the franchisor and landlord is required, and all inquiries and showings must be arranged exclusively through the listing agent. Please respect business protocols and refrain from contacting staff directly. (id:53899)
75 Kenyon Street E
North Glengarry, Ontario
Welcome to 75 Kenyon Street East in Alexandria. Modern 8-unit building featuring spacious 2-bedroom units, each boasting its own exterior entrance & the added convenience of a private balcony/terrace. Situated in the charming town of Alexandria, residents enjoy a convenient location & a strong sense of community. Alexandria's advantageous location provides easy access to neighboring cities & a thriving local job market with opportunities in agriculture, manufacturing, healthcare, retail, education, & transportation sectors. Each unit is equipped with a forced air gas furnace and electric hot water tank, with tenants paying their own utility costs. Investors will appreciate the potential for rental income & value appreciation in Alexandria. Constructed in 2018, these buildings offer modern features, durability, & energy efficiency. As the rental market evolves, there is an opportunity to adjust rents and maximize returns. Don't miss out on the chance to be part of Alexandria's growth. (id:53899)

