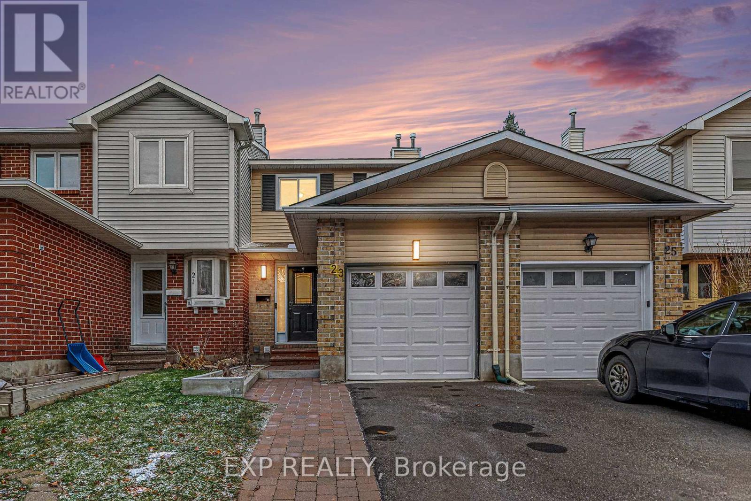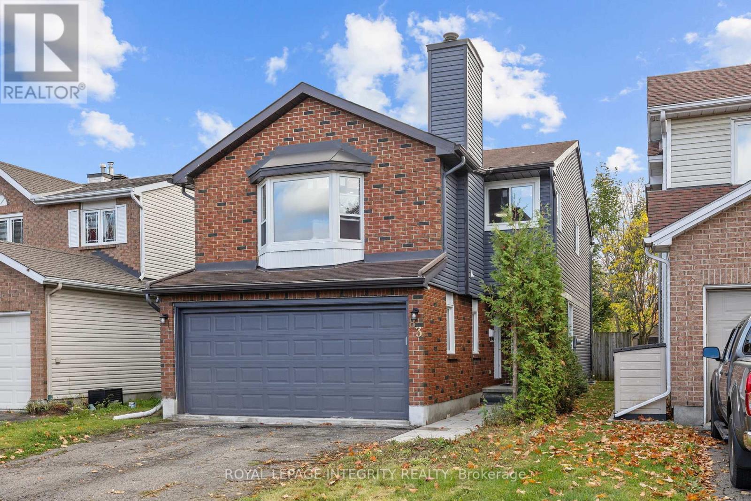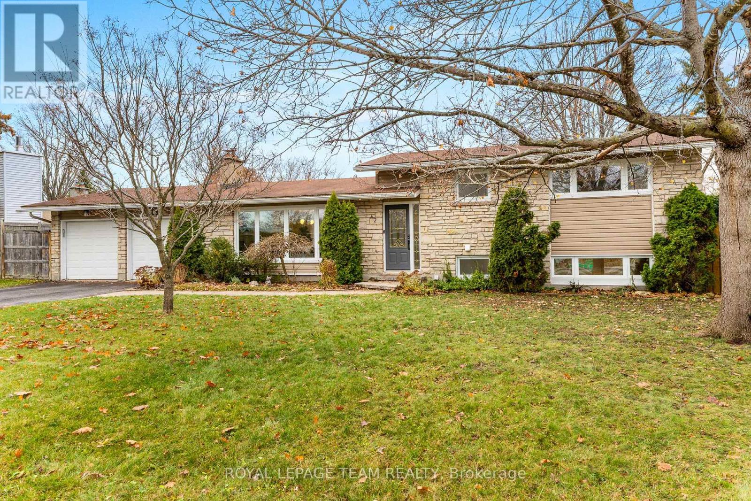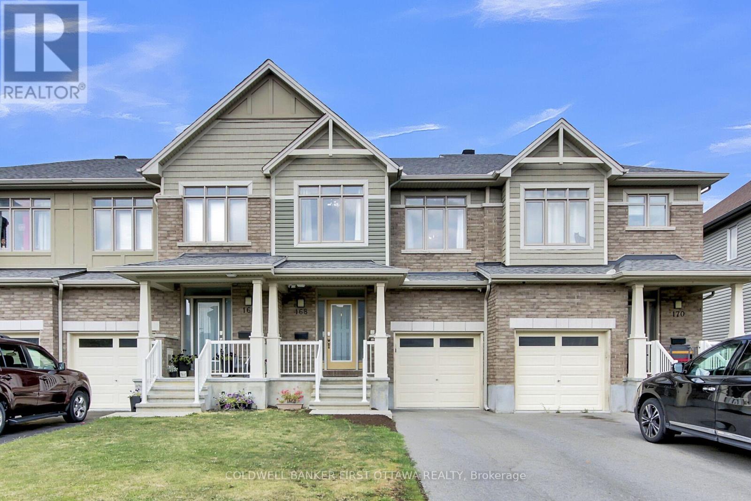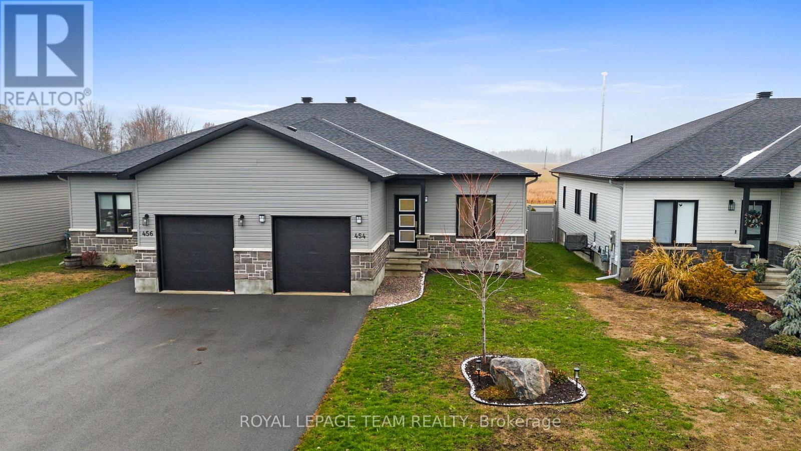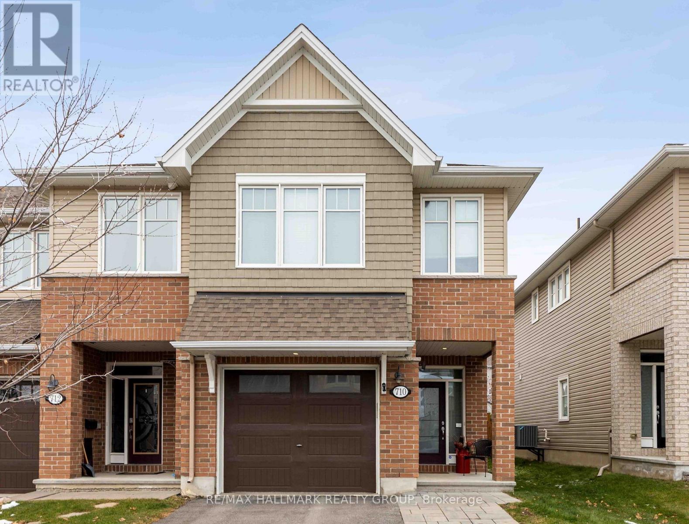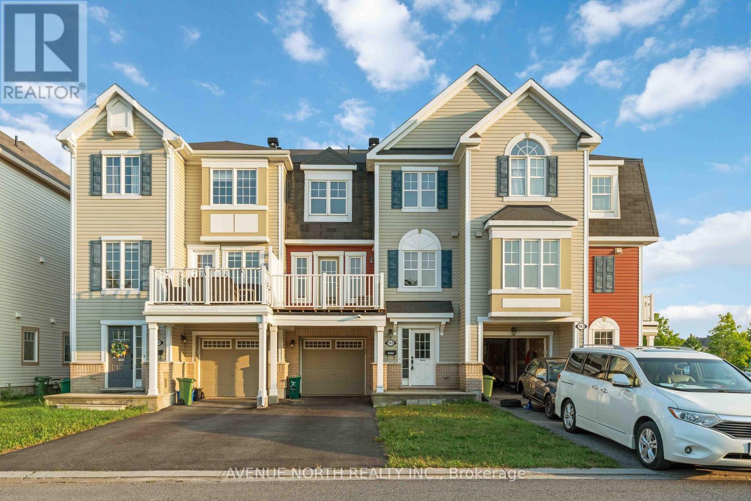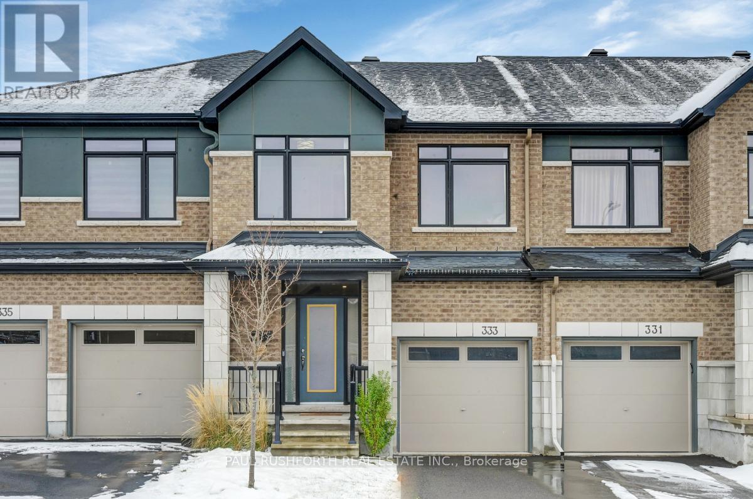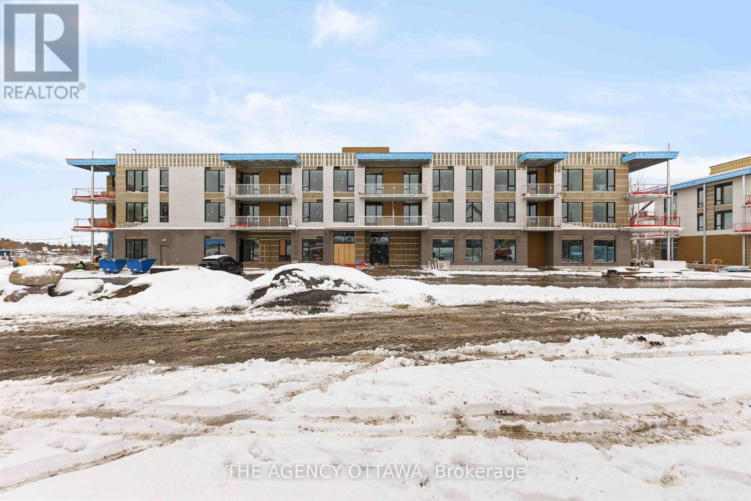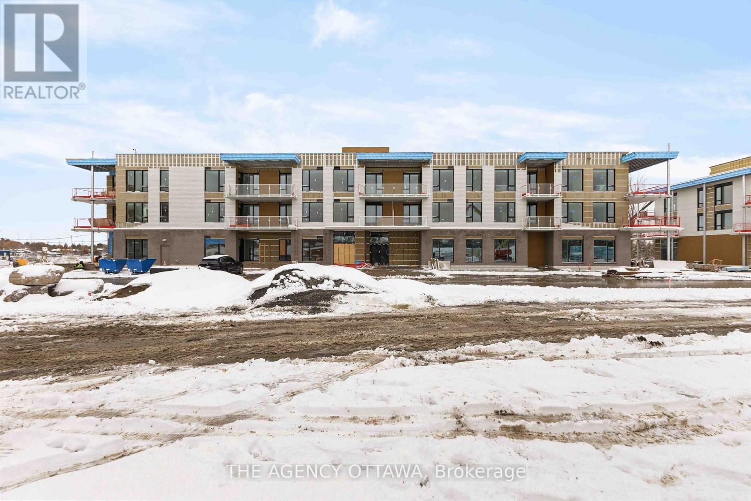23 Mccurdy Drive
Ottawa, Ontario
Step into this beautifully refreshed home and instantly feel the modern upgrades throughout. The main level features upgraded flooring and a bright, open layout perfect for everyday living and entertaining. Natural light pours in through large windows and is enhanced by the home's fresh 2025 paint, giving the space a clean, updated look. The upgraded kitchen shines with refreshed cabinetry, modern finishes, pot lights and a bright, functional design ideal for cooking and hosting. As you head upstairs, a stunning skylight fills the stairway with warm sunlight, offering a unique view down to the main level and creating an airy, open feel. The second floor offers comfortable, well-lit bedrooms with plenty of space for family, guests, or a home office. The bathroom includes new toilets installed in 2021, adding to the home's thoughtful updates. Continue to the fully finished basement (2023)-a versatile area perfect for a media room, gym, teen retreat, or workspace. This level provides valuable extra living space that easily adapts to your lifestyle. Step outside to the fully interlocked backyard, an ideal low-maintenance space for relaxing, barbecuing, or entertaining. The smooth transition from the main level to the yard makes indoor/outdoor living effortless. Major mechanical upgrades offer peace of mind, including a new furnace (2021) and new A/C (2021), ensuring comfort and efficiency year-round. Roof, windows, (2014) doors, garage door redone (2020). Located in a fantastic family-friendly neighborhood close to schools, parks, shopping, restaurants, and transit, this home delivers convenience, style, and true move-in readiness. Book your showing today! (id:53899)
510 Summerhill Street
Ottawa, Ontario
*** Open house December 6&7 Saturday&Sunday 2-4pm *** NEW PRICE!!! This meticulously maintained dream home by the original owner in Riverside South offers over 3,000 sq.ft. of luxurious living space. Beautiful 4 bed, 4 bath home featuring a soaring open above living room, bright loft, hardwood floors on above levels, and a professionally finished basement. Enjoy the charming front garden, PVC-fenced backyard with interlock patio and shed. Fully upgraded and truly move in ready!Main level offers two distinct living areas with hardwood flooring and pot lights throughout. Open above living room, separate dining area, and a well appointed kitchen open to a bright family room, perfect for everyday living and entertaining. The kitchen boasts stainless steel appliances, granite counter tops, and ample cabinetry. Upstairs, French doors lead to a sunken primary suite featuring a private covered balcony, granite vanity, over sized shower, and a relaxing soaker tub. Two additional well sized bedrooms, a full bath, convenient second floor laundry, and a versatile loft complete the upper level.Conveniently located near top rated schools, scenic parks, Park & Ride, and the Limebank LRT station. Enjoy easy access to the Rideau River trails around Vimy Memorial Bridge, as well as nearby shopping, dining, and everyday amenities. Schedule your private showing today! Home inspection report available, contact listing agent to obtain. (id:53899)
83 Saddle Crescent
Ottawa, Ontario
Welcome to this FULLY RENOVATED 3-bedroom, 3.5-bath detached home in the highly desirable Hunt Club Park neighborhood! This beautiful property combines modern finishes with functional design, offering a perfect blend of comfort and style. Step inside to discover an open-concept living and dining area, ideal for entertaining and everyday living. The brand-new kitchen features quartz countertops, stainless steel appliances, sleek cabinetry, and ample prep space truly the heart of the home. The second level showcases a sunken family room with a wood fireplace, perfect for relaxing or movie nights. The spacious primary bedroom boasts a walk-in closet and an ensuite bath with glass shower. Two additional bright bedrooms and a modern full bathroom complete the upper level. The fully finished basement offers even more living space, including a full bathroom and a versatile bonus room ideal for a home office, gym, or guest room. Enjoy the outdoors in the fully fenced, deep backyard perfect for children, pets, and summer gatherings. Carpet-free throughout, this home is move-in ready. Located in a family-friendly community, close to parks, schools, shopping, and transit, this is a home you wont want to miss! (id:53899)
62 Crystal Beach Drive
Ottawa, Ontario
Welcome to 62 Crystal Beach Drive-an exceptionally spacious 4-bedroom home with a rare double-car garage, set on a premium lot in one of Ottawa's most coveted waterfront-adjacent neighborhoods. This beautifully updated split-level offers an open-concept main level anchored by a stunning wood-burning fireplace with a stone surround, creating a warm and inviting hub for gatherings and everyday living. The backyard is a true retreat: a heated saltwater pool, lush landscaped grounds, a separately fenced pool zone for added peace of mind, a generous grassy play area, and an interlock patio ideal for outdoor dining. With such an expansive lot, your outdoor lifestyle options feel endless. Inside, the modern kitchen features stainless steel appliances, quartz counters, a large breakfast bar, and seamless flow through the living and dining areas-perfect for hosting or relaxed family living. Oak hardwood stretches across most of the main and second levels. The chic main bath showcases a floating vanity with dual vessel sinks, quartz counters, modern faucets, and a sleek walk-in shower. The lower level includes a bright family/playroom, the 4th bedroom, and a newly renovated 4-piece bath-ideal for teens, guests, or multigenerational needs. The fully finished basement offers even more space with a second family/rec room featuring brand-new carpeting. This flexible room could easily become a 5th bedroom, a home office, gym, or media space. A spacious laundry room and excellent storage complete the level. Vinyl windows throughout and thoughtful updates inside and out make this home truly move-in ready. All of this in the highly desired Crystal Beach community- steps to the Ottawa River, Nepean Sailing Club, parks, schools, DND Headquarters, and minutes to the future Moodie LRT Station. It's not often a home of this quality becomes available in such a coveted location. Discover it for yourself! OPEN HOUSE Sunday December 7th, 2-4pm (id:53899)
168 Hawkshaw Crescent
Ottawa, Ontario
Welcome to this beautifully maintained home built by Claridge, ideally situated on a premium lot with no rear neighbours offering privacy and tranquility in a prime location. Enjoy the convenience of being within walking distance to Costco, popular restaurants, coffee shops, and major retailers making errands and entertainment effortlessly accessible. With easy access to highway 416, commuting is a breeze. Step into a thoughtfully designed open-concept main level featuring 9-ft ceilings and large windows that bathe the space in natural light. The welcoming layout is perfect for both family living and entertaining guests. Upstairs, the spacious primary bedroom includes a walk-in closet and a 3-piece bathroom. Two additional well-sized bedrooms and a 4-piece main bathroom complete the upper level, ideal for growing families. The partially finished lower level offers a cozy family room and a dedicated laundry area, adding valuable extra living space. Outside, the fully fenced and interlocked backyard provides a perfect setting for outdoor gatherings, children's play, or simply relaxing in privacy. Don't miss out on this incredible opportunity to own a beautiful home in a sought-after location with exceptional amenities. Book your private showing today! (id:53899)
125 David Drive
Ottawa, Ontario
Welcome to this bright and inviting bungalow in the sought-after Meadowlands community. The main level offers a spacious open-concept living and dining area, a kitchen with abundant storage and a centre island, and sliding doors that open to a 31' rear deck overlooking a fully fenced backyard-perfect for summer entertaining or quiet evenings at home. The property features mature trees, serviceberry and raspberry bushes, garden beds, and professional landscaping that enhance privacy and add natural charm. The primary bedroom features a cheater-access ensuite and an oversized closet, while two additional bedrooms and a full bath complete the main floor. Downstairs, the fully finished basement adds a versatile rec room, a large office, a fourth bedroom, and a 3-piece bathroom, providing flexible space for work, play, or guests. Situated minutes from Algonquin College, College Square, and Merivale's shops and restaurants, this home puts convenience at your doorstep. Nearby parks and walking paths make outdoor living easy. With quick access to public transit and Highway 417, Meadowlands' friendly streets and central location make this the perfect place to call home. (id:53899)
454 Arora Crescent
North Dundas, Ontario
Welcome to 454 Arora Crescent in the family-friendly Winchester Meadows community. This beautifully designed 2021 semi-detached bungalow by Moderna Homes offers a bright, modern layout with 9-foot ceilings throughout. The open-concept main living area features hardwood flooring and a stylish kitchen with a breakfast-bar island, stainless steel appliances, a natural gas stove, and a sleek bell hood-fan, all flowing seamlessly into the dining and living spaces-perfect for everyday living and entertaining. With 3 bedrooms and 2 full bathrooms, this home offers flexible living space to suit a variety of needs. Bell Fibre is already installed, providing fast and reliable internet-ideal for those who work from home. The spacious primary suite includes a walk-in closet and a private ensuite for added comfort. Laundry is currently located in the lower level, but a dedicated space for main-floor laundry is available. The large, unfinished lower level includes a rough-in for a 3-piece bathroom and offers a blank canvas for whatever you envision-whether a family room, hobby space, home gym, or additional storage. Enjoy a fenced backyard with no rear neighbours and peaceful views of the ravine and creek behind the property. An attached 1-car garage with interior access adds year-round convenience. Close to parks, schools, and local amenities, this modern bungalow delivers comfort, flexibility, and a serene setting in sought-after Winchester Meadows. (id:53899)
710 Rue Du Cartographe Street
Ottawa, Ontario
Welcome to this beautifully upgraded end-unit townhome, offering an exceptional blend of style, comfort, and functionality. From the moment you step inside, you'll appreciate the pride of ownership and the thoughtful upgrades throughout. The main level boasts rich hardwood floors, an open-concept layout, and plenty of natural light. The heart of the home is the high-end kitchen, featuring sleek quartz countertops, stainless steel appliances, a custom backsplash, and a highly sought-after walk-in pantry providing ample storage and convenience for everyday living. Upstairs, you'll find three generous bedrooms, each designed with comfort in mind. The primary suite is a true retreat, offering a spacious layout, a large private ensuite, and extensive closet space to keep everything organized. The upper level also includes a dedicated laundry room with a sink, adding modern convenience and eliminating the need to carry laundry up and down the stairs. The fully finished basement extends the living space even further, offering the perfect area for a rec room, home office, or media room-whatever best suits your lifestyle. Outside, enjoy a large, fully fenced backyard complete with a deck, ideal for barbecues, outdoor dining, or simply relaxing in privacy. As an end unit, this home also benefits from additional natural light and extra outdoor space. Move-in ready and meticulously maintained, this beautiful property checks all the boxes. (id:53899)
191 Soleil Avenue
Ottawa, Ontario
This bright and modern 3-storey back-to-back townhome offers 2 bedrooms, 1.5 bathrooms, and approx. 1,100 sq. ft. of stylish living space in a quiet, family-friendly neighbourhood. Featuring light maple hardwood floors, an open-concept living/dining area, a private balcony, and a sleek white kitchen with quartz countertops and stainless steel appliances, this home blends comfort and function. The ground level includes a laundry room, interior garage access, and a 2-car driveway, while the upper level provides two carpeted bedrooms including a primary with ensuite. Located steps from parks, schools, and the community centre, this home combines modern finishes with everyday convenience. (id:53899)
333 Joshua Street
Ottawa, Ontario
Welcome to this stunning Claridge Whitney model, offering 1,825 sq. ft. of beautifully designed living space in sought after Spring Valley Trails-just steps from the park and the Mer Bleue Conservation Area. The main level impresses with 9' ceilings, a bright open concept design, and a stylish kitchen featuring quartz countertops, a coffee bar, and a generous breakfast area. The layout flows seamlessly into a spacious living room with a cozy gas fireplace perfect for family gatherings and relaxed evenings at home. Upstairs, discover three well appointed bedrooms, including a comfortable primary suite, along with two full bathrooms. The oak hardwood staircase adds a touch of elegance and continuity to the home's modern aesthetic. The fully finished lower level expands your living space with a beautifully completed rec room featuring an electric fireplace and abundant storage. Step outside to enjoy a fully fenced backyard complete with deck and gazebo ideal for entertaining or quiet outdoor relaxation. A thoughtfully designed home in a prime location move in ready and sure to impress. (id:53899)
304 - 3071 Riverside Drive
Ottawa, Ontario
Introducing Ottawa's newest boutique waterfront community. These thoughtfully designed suites offer some of the nicest views in the city, just steps from Mooney's Bay and its year-round lifestyle amenities. Centrally located within 15 minutes of Ottawa's major hospitals, the airport, Preston Street, Lansdowne, and The Market, The Docks combines convenience with a relaxed waterfront setting. A perfect fit for young professionals and downsizers seeking modern finishes, low-maintenance living, and exceptional access to the city's core. Corner Unit with waterview of Mooney's Bay. (id:53899)
107 - 3071 Riverside Drive
Ottawa, Ontario
Introducing Ottawa's newest boutique waterfront community. This unit features a 1 bedroom + den. These thoughtfully designed suites offer some of the nicest views in the city, just steps from Mooney's Bay and its year-round lifestyle amenities. Centrally located within 15 minutes of Ottawa's major hospitals, the airport, Preston Street, Lansdowne, and The Market, The Docks combines convenience with a relaxed waterfront setting. A perfect fit for young professionals and downsizers seeking modern finishes, low-maintenance living, and exceptional access to the city's core. Waterview options available of Mooney's Bay. (id:53899)
