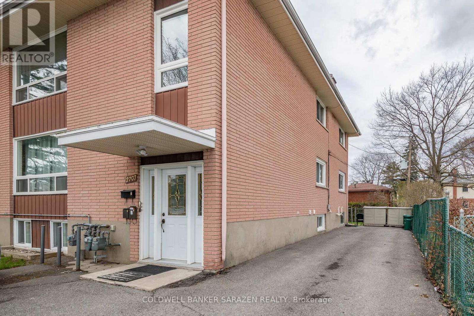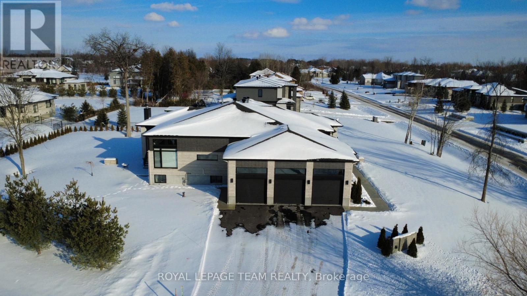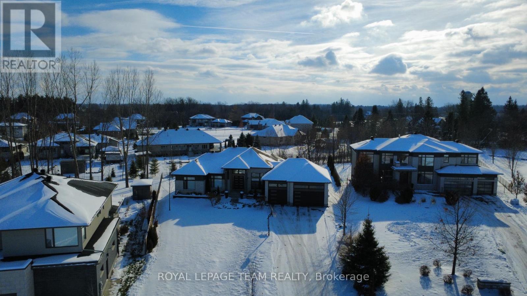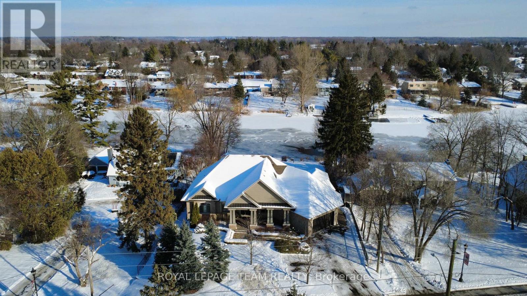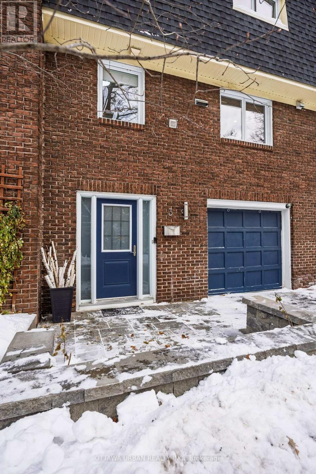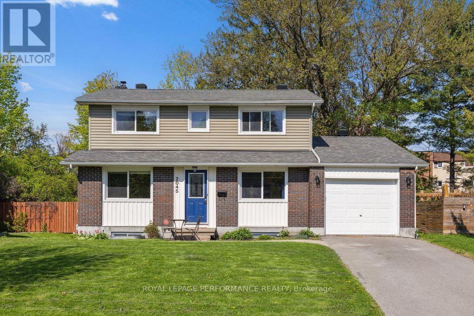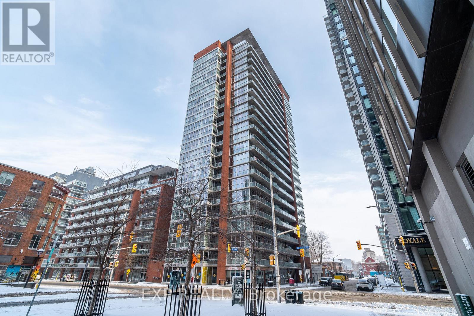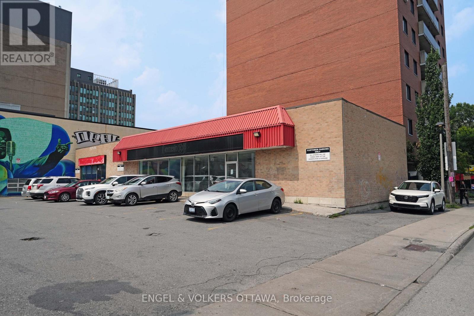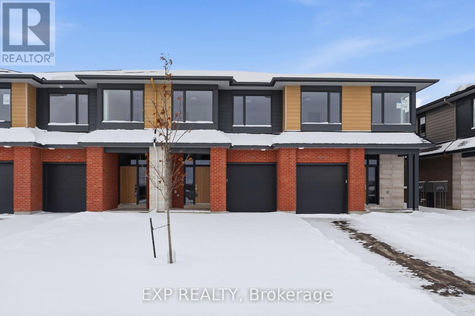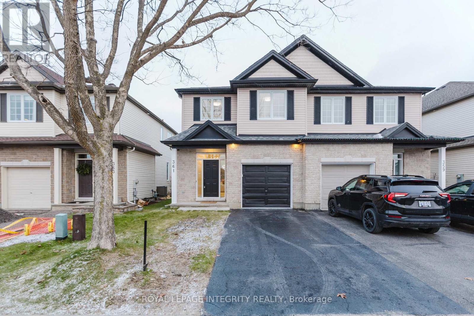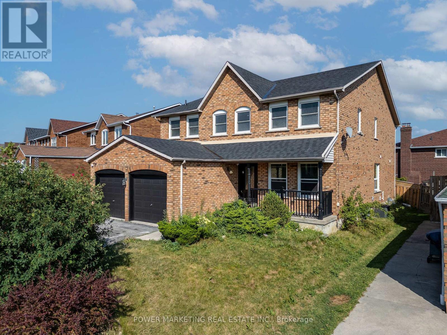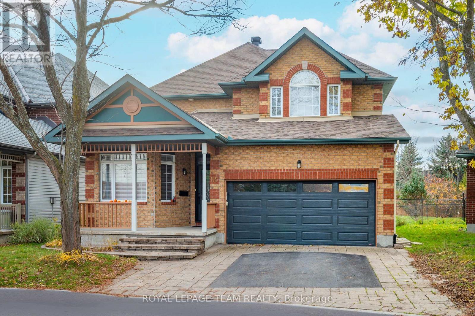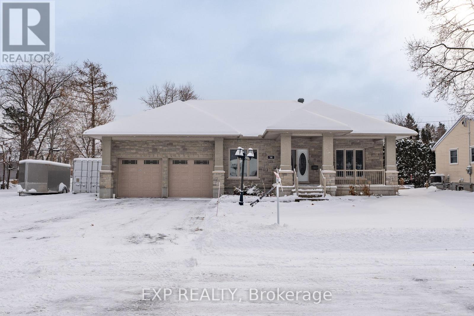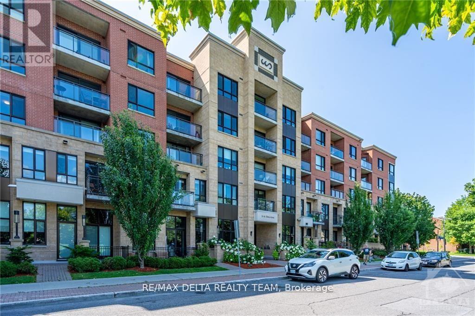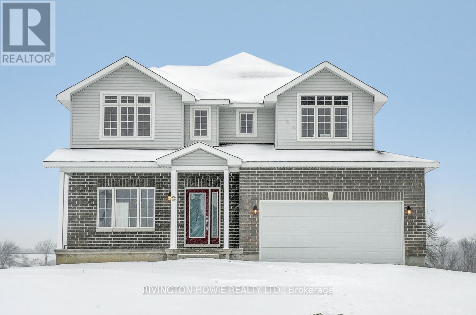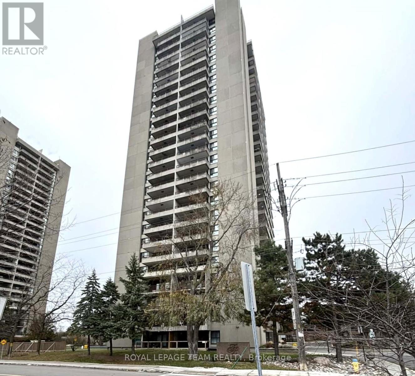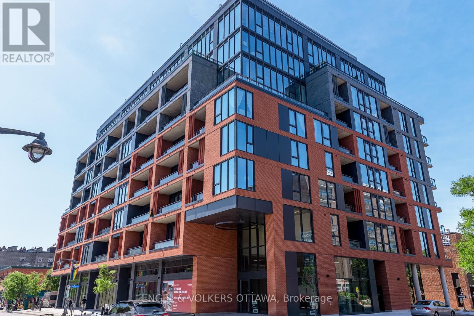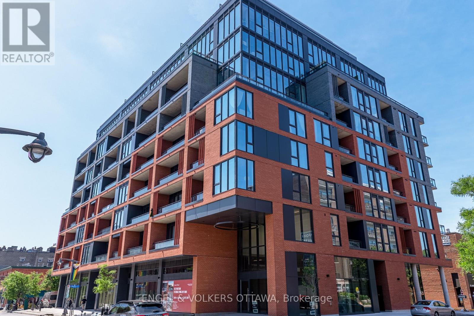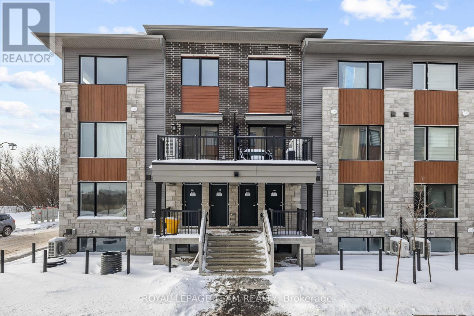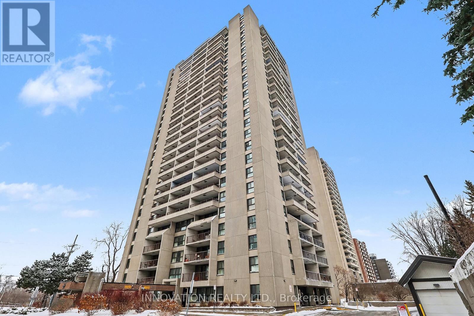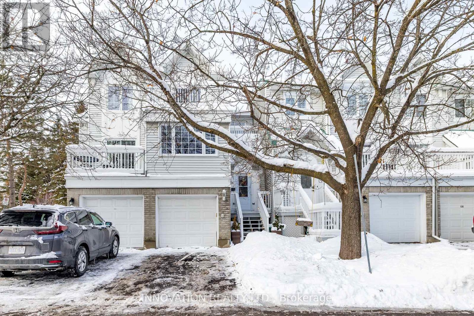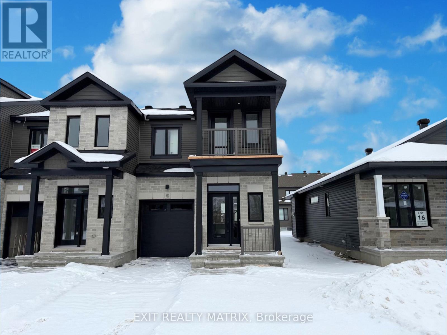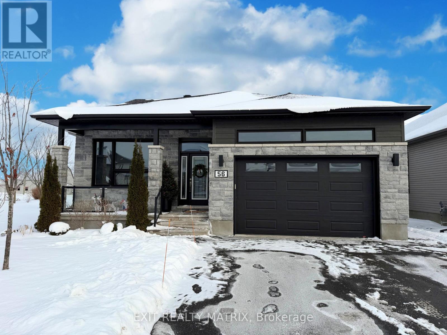2707 Priscilla Street
Ottawa, Ontario
Ideal West End location near shopping, transit, and recreational areas. This brick Duplex with a large accessory unit well built and well maintained. Two 3 bedroom apartments and one 1 bedroom lower level in-law suite. Hardwood + ceramic floors throughout. Upgraded large front windows for unit 1 & 2 as well as the staircase windows 2020. Sewer line done 2020. 2 gas furnaces installed 2015, 3 gas meters with separately metered gas fire place in lower level unit. Third gas metre, gas fire place and bathroom flooring in basement unit done 2019. 3 sets of washing + dryers, one for each unit. 3 private lockers, 1 for each unit., Large backyard with shed for storage. Items in shed included in purchase including lawn mower. Ample parking for 5 vehicles. Walking distance to Britannia Park Beach, Ottawa River bike paths, grocery stores, and more. Some photos have been virtually staged. (id:53899)
6865 Pebble Trail Way
Ottawa, Ontario
This expansive custom-built bungalow offers 6 bedrooms and 5 bathrooms, showcasing elegant wide plank oak hardwood flooring, oversized windows, and exquisite craftsmanship throughout. Designed with modern living in mind, the open-concept layout welcomes you through a stylish foyer into a grand living room that seamlessly extends to a covered veranda, complete with a cozy wood-burning fireplace. The chef-inspired kitchen is a true centrepiece, featuring a stunning waterfall quartz island with generous seating, quartz backsplash, gas cooktop, and a bright breakfast nook perfectly complemented by a separate formal dining room for more refined gatherings.The luxurious primary suite is a private retreat, boasting a spacious walk-in closet with custom vanity, a 5-piece ensuite with double sinks, a glass-enclosed shower, freestanding soaker tub, and a gas fireplace for added comfort. Three additional bedrooms are located on the main floor, two of which offer private en-suites. The fully finished lower level features heated floors throughout, three large bedrooms, a full bathroom, and a vast recreational space with endless potential for entertainment or relaxation. Additional highlights include a heated 3-car attached garage with soaring 20-ft ceilings and a fully integrated smart home system with wireless control and state-of-the-art 5-zone wireless speakers. Please note that lower level rooms have been virtually staged. (id:53899)
525 Leimerk Court
Ottawa, Ontario
Welcome to this stunning custom built bungalow in Manotick Estates, offering 5 bedrooms, 4 baths, ALL spacious rooms flooded with natural light. The living area seamlessly connects to the gourmet kitchen, dining space & spacious family room which is banked by 3 walls of windows & access to a deck. The kitchen offers gorgeous appliances, sleek countertops & ample storage. Luxurious primary suite with a spa-like ensuite & private sitting area overlooking beautifully landscaped grounds. The lower level is flooded with natural light from banks of windows. Two large bedrooms with huge windows & generous cupboard space as well as gorgeous 4-piece bathroom. Fabulous location. 2 minute drive to 416, walking distance to lovely pathways to Manotick & all the shops, parks & entertainment this vibrant town has to offer. This home seamlessly blends convenience & luxury. Located on a quiet cul de sac. Gas $191 & hydro $199 ONLY per month! Flooring: Hardwood. (id:53899)
5591 Manotick Main Street
Ottawa, Ontario
Exquisite Waterfront Estate in the Heart of Manotick on the Rideau River. This custom-built stone bungalow is a masterpiece of craftsmanship and design, nestled on a prestigious waterfront lot in the heart of Manotick. Offering unparalleled luxury and lifestyle, this residence boasts 6-star quality construction & a permanent private dock, with access to 26 miles of scenic boating between locks. Cruise to fine dining, paddle at sunrise, or unwind with a sunset swim all from your own backyard. Step inside to discover timeless elegance and refined finishes throughout. The main level features gleaming oak hardwood, a marble-clad gas fireplace, and gourmet open-concept kitchen adorned with granite countertops & premium fixtures. Two expansive bedrooms on the main floor each offer private spa-inspired ensuites, perfect for indulgent everyday living.The fully finished walkout lower level is equally impressive, featuring two additional bedrooms, spacious and luxurious bathroom. The second designer kitchen offers direct access to an outdoor entertainment area with natural gas BBQ hookup ideal for hosting guests or accommodating extended family in style. The grounds are professionally landscaped and enhanced with an in-ground irrigation system, ensuring lush lawns and pristine gardens. A newly finished stone exterior adds architectural elegance, while a cedar-lined, heated bunkhouse offers a luxurious retreat for guests or a sophisticated studio space. All of this, just steps from Manoticks charming boutiques, award-winning restaurants, and vibrant community life.A lifestyle of waterfront luxury awaits. This is truly a once-in-a-lifetime opportunity. (id:53899)
3 Pentry Lane
Ottawa, Ontario
Welcome to an exceptional family enclave in the heart of Old Ottawa South. Tucked away on a quiet cul-de-sac that opens directly onto a riverside park along the Rideau, this home offers a rare blend of tranquility, community, and urban convenience. Children can safely walk to nearby schools, spend afternoons playing in the park, and grow up surrounded by nature. Just a short stroll brings you to the vibrant shops, cafés, and restaurants of Bank Street, while miles of scenic bike paths, Brewer Park, and Windsor Park are quite literally at your doorstep. Inside, the home features beautiful hardwood flooring throughout and a bright, open-concept main floor designed for both everyday living and entertaining. A cozy, working fireplace anchors the living space, and the kitchen-tastefully remodeled offers modern functionality and style. The home boasts four generous bedrooms and two full bathrooms, providing ample space for families or guests. Step outside to an expansive, leafy, and private rear deck-your own serene retreat, perfect for morning coffee or evening gatherings. A private main-floor guest suite provides exceptional flexibility-perfect for extended family, guests, or a home-based income opportunity. An oasis of calm along the river, Pentry Lane remains one of Ottawa's best-kept secrets. Monthly Association Fee: $600 Includes: Heat, water, snow removal, grass cutting, general site maintenance, and contribution to the capital reserve fund. (id:53899)
2045 Deerhurst Court
Ottawa, Ontario
SHORT or LONG TERM RENTAL: Welcome to 2045 Deerhurst Court, tucked away on a quiet cul-de-sac in highly desirable Beacon Hill North. This spacious and inviting home offers comfort, convenience, and a true sense of community, with top-rated schools, parks, trails, and shops all just a short stroll away.Inside, the main level provides a functional layout that meets every need: a formal living and dining room ideal for gatherings, a bright kitchen with a passthrough for easy hosting, and a cozy family room with a fireplace for relaxing evenings. This level also includes interior access to the attached single-car garage, a powder room, and a convenient laundry area.Upstairs, you'll find four generous bedrooms, perfect for families, work-from-home setups, or guest space. The primary bedroom features large windows, ample closet space, and a private 2-piece ensuite. A full bathroom serves the remaining bedrooms.The unfinished lower level offers plenty of flexible space-ideal for storage, a home gym, or future customization.Outside, the fully fenced backyard is a standout feature. A large deck sits under the canopy of a beautiful mature oak tree, overlooking generous green space. It's the perfect setting for summer BBQs, unwinding after work, or hosting friends and family in your own peaceful retreat. A wonderful opportunity to rent short-term (3-6 months) in one of Ottawa's most established, family-friendly neighbourhoods-this is a home that truly checks all the boxes. Proof of employment, complete credit check, ID, and proof of income to be submitted with all applications. Short-term rental opportunity. Tenant to be responsible for Hydro, Gas, Water, HWT rental and snow removal. (id:53899)
505 - 179 George Street
Ottawa, Ontario
Welcome to 179 George Street #505, an immaculate condo in the sought-after East Market development, Spire 1 by Urban Capital. This stylish 1-bedroom suite blends modern design with everyday comfort, offering an effortless lifestyle in the heart of Lower Town and the ByWard Market. Step inside to an open-concept main living area highlighted by 9-foot exposed concrete ceilings, hardwood flooring, and full-height windows that fill the space with natural light. The kitchen and dining area flow seamlessly into the living room, creating an inviting layout for both relaxing and entertaining. A spacious 106 sq ft south-facing balcony extends your living space outdoors, perfect for enjoying morning sunlight or evening city views. The upper section of the suite features a private primary bedroom with wall-to-wall carpeting, a walk-in closet with custom organizers, and in-suite laundry for added convenience. A well-appointed full bathroom and generous storage throughout complete the interior features. This unit also includes a storage locker, providing extra room for seasonal items or personal belongings. Step outside and immerse yourself in one of Ottawa's most dynamic neighbourhoods. Transit, Parliament, Rideau Centre, Ottawa University, grocery stores, cafés, boutiques, restaurants, and entertainment are all just steps from your door. With everything the ByWard Market has to offer right at street level, this condo sets the stage for an exceptional urban living experience. (id:53899)
333 Rideau Street
Ottawa, Ontario
The property is strategically positioned in a high visibility, high traffic location offering excellent frontage and accessibility with 10 parking spaces. Current zoning permits up to 6 storeys. A potential development site for multi-story residential or student housing. The site presents an exceptional opportunity for investors, developers or end users seeking long term value. Showings arranged through the listing agent. Purchase price does not include HST. Level I & level II Environmental Assessments have been completed with following findings "no further subsurface investigation is required.. ". These are available upon request from the listing agent. Showings arranged with listing agent present Monday to Friday 9-5PM. (id:53899)
1192 Spoor Street
Ottawa, Ontario
Welcome to 1192 Spoor Street, a beautifully designed, brand-new executive townhome offering 2,260 sq ft of modern living in the highly sought-after Kanata North community. Ideally positioned just off March Road, this home places you moments from major employment centres, daily amenities, and everything that makes Kanata living so convenient. The main level opens with a spacious foyer that leads to an impressive open-concept layout. Warm-toned hardwood flooring carries through the hallway and staircase, setting an elegant backdrop for the bright and expansive living and dining areas. The gourmet kitchen is the centrepiece of the home, featuring quartz countertops, a large island, brand new stainless steel appliances, and generous window exposure that fills the space with natural light. Upstairs, you will find four well-sized bedrooms, including a refined primary suite with a fully upgraded ensuite complete with double sinks. A stylish main bathroom serves the additional bedrooms and completes the upper level. The partially finished basement offers a large recreation room that extends the living space and is ideal for relaxing, working, or entertaining. Set in a prime location just minutes from the Kanata North Technology Park, DND Headquarters, Richcraft Recreation Centre, The Marshes Golf Course, schools, parks, shopping, and dining, this sophisticated townhome combines contemporary design with everyday convenience. An exceptional rental opportunity in one of Kanata's most desirable neighbourhoods. (id:53899)
361 Widgeon Way
Ottawa, Ontario
Welcome to 361 Widgeon Way, one of the largest semi's in Findlay Creek! 2500 SQ/FT beautifully renovated semi-detached right across Turtle Park! Discover exceptional value in this FULLY RENOVATED, 3 BEDROOM + LOFT, 2.5 BATHROOM remarkably spacious White Cedar model with a well-designed living space. This beautifully refreshed home features ALL-NEW LIGHTING THROUGHOUT including pot lights and modern chandeliers, BRAND-NEW CARPETING on the second floor and in the fully finished basement, and FRESH PAINT (inside throughout, garage door, front door - with new smart lock) creating a bright, contemporary atmosphere from top to bottom. The large welcoming foyer leads into a versatile dining area-perfect as a formal space, home office, or additional seating-paired with a generous kitchen eating area. The main floor showcases gleaming hardwood floors and an inviting family room with a charming fireplace and mantle. Upstairs, a spacious loft provides the ideal setting for a kids' gaming area, office, or quiet retreat, conveniently located beside the second-floor laundry. The primary bedroom offers two closets, including a walk-in, and a luxurious ensuite, while the two additional front-facing bedrooms enjoy sunset views and overlook the park. A VERY SPACIOUS FINISHED LOWER LEVEL with new carpet and abundant storage completes this impressive, move-in-ready home-truly one of the best values in the neighbourhood. (id:53899)
3 Newbury Crescent
Brampton, Ontario
Single detached home with fully finished LEGAL SEPARATE unit in the basement. This fully renovated home features 6 bedrooms upstairs-including 5 very spacious rooms on the second level with 3 fully renovated baths-plus a main-floor bedroom with a renovated half bath, this home is perfect for multi-generational families or investors. Each bedroom boasts brand-new flooring, and all upper-level bathrooms include new vanities, sinks, tubs, tiles, and toilets. The fully finished basement adds even more versatility with 3 additional bedrooms, 2 full baths, a full kitchen, living room, and a private separate entrance, ideal for extended family or rental potential. Enjoy formal living, dining, and family rooms, all upgraded with new floors and smooth ceilings, along with a modern open-concept eat-in kitchen featuring new cabinets, quartz countertops, and stainless steel appliances. Close to schools, parks, shopping, transit, and all amenities, this home offers exceptional value and convenience in a prime location. (id:53899)
115 Grandpark Circle
Ottawa, Ontario
Welcome to 115 Grand Park Circle! This newly renovated, spacious home features 5 bedrooms and 4bathrooms and is designed for both comfort and style. Step inside to a bright, open main floor with two living areas, a formal dining room with a gas fireplace, a dedicated home office, and a modern open concept kitchen with sleek quartz countertops throughout. Whether you're entertaining guests or enjoying family time, this thoughtful layout makes every moment feel special. All appliances in the home are of high quality and less than two years old. Upstairs, you'll find 4 bedrooms, including a large primary suite with a walk-in closet and 5 piece ensuite bathroom. The fully finished basement offers even more space with a large recreation room, a 5th bedroom, and a full 3-piece bathroom, perfect for extended family, guests, or creating your dream media or game room. Nestled on a quiet street, this stunning move-in-ready home is just a minute walk to a park and conveniently close to highways, schools, hospitals, the airport, and shopping. (id:53899)
16 Chippewa Avenue
Ottawa, Ontario
Welcome to 16 Chippewa Avenue, an impressive custom-built bungalow that combines refined finishes, exceptional space, and a full separate lower-level unit. Thoughtfully designed and beautifully maintained, this home offers comfort, versatility, and a welcoming atmosphere from the moment you step inside. The main level opens with a bright foyer leading into a stunning open-concept living space. Warm hardwood floors, elegant crown moulding, and generous windows fill the home with natural light. The living area features a sleek modern fireplace, while the dining and kitchen spaces connect seamlessly for easy everyday living and effortless hosting. The chef-inspired kitchen offers extensive cabinetry, granite counters, stainless steel appliances, and a large centre island that anchors the room. A dedicated dining area sits just off the kitchen with patio doors that lead outside. The main level includes three spacious bedrooms and two and a half bathrooms. The primary suite provides a peaceful retreat with abundant space, a large window, and a luxurious ensuite complete with double vanity, walk-in shower, and deep soaker tub. The additional bedrooms are well-sized and positioned near the main bath and upper-level laundry. The lower level features a fully separate one-bedroom, one-bathroom unit with its own kitchen, living area, and private entry through the attached oversized two-car garage. The floors in the basement will be added before tenants move in, ensuring a polished finish throughout. Tenants are also free to sublet the basement if they wish, offering added flexibility and income potential. Outdoors, the wide front porch, elegant stone exterior, and large driveway create an inviting presence. The lot offers ample room for outdoor enjoyment and future customization. Located in the Meadowlands area with convenient access to transit, shopping, and everyday amenities, 16 Chippewa Avenue delivers space, flexibility, and timeless appeal. (id:53899)
420 - 316 Bruyere Street
Ottawa, Ontario
Embrace the urban lifestyle in this exceptional FULLY FURNISHED luxury condo unit nestled in the heart of Lower Town fronting onto the stunning Bordeleau Park and the Rideau River. Situated just a short walk from the renowned ByWard Market, this prime location offers unrivaled access to all the attractions and conveniences of downtown living. Step inside this 650 sqft unit to find an inviting open-concept layout, seamlessly integrating the living, dining, & kitchen areas featuring gleaming light oak hardwood flooring. Enjoy cooking in the kitchen complete with quartz counters, a wrap-around island, and breakfast bar. Embrace the ease of in-unit laundry, making daily chores a breeze. Beyond the confines of your new home, revel in the luxury of amenities, including a fully equipped gym for your fitness needs, a bike storage room, and a rooftop terrace with BBQs for entertaining. Don't miss the opportunity to experience the best of Ottawa's downtown living in this remarkable rental unit. (id:53899)
21 Isobel Mcewan Road
Mcnab/braeside, Ontario
Welcome to 21 Isobel McEwan Street. This beautiful 5 bed, 3 full bath, 2-storey family home built by McEwan Homes is perfectly situated on a premium pie-shaped lot in the sought-after Glen Meadows Estates. Set in a quiet, family-friendly community, this home offers the ideal blend of space, comfort, and serenity. Designed with versatility in mind, this spacious layout is perfect for families at every stage. The upper level features 4 generously sized bedrooms, creating a private and comfortable retreat and main-floor 5th bedroom or office, paired with an adjacent 3-piece full bathroom, provides an ideal setup for guests, in-laws, or remote work, or multigenerational living. The main floor showcases 9-foot ceilings, rich hardwood flooring, and bright sun-filled living and formal dining areas. The well-appointed kitchen features upgraded white cabinetry, pot and pan drawers, granite countertops, pot lighting, a large island with breakfast bar, reverse osmosis tap, additional pantry cabinetry, and brand-new appliances. The open-concept design flows seamlessly into the inviting family room, highlighted by a stylish gas fireplace. Upstairs, the generous primary suite offers a vaulted ceiling, walk-in closet, and a 5-piece ensuite complete with a relaxing soaker tub. 3 additional well-sized bedrooms and a 4-piece main bath complete the upper level. The unfinished lower level offers large windows, a 3-piece bathroom rough-in, and plenty of space for future living areas. Set on a spacious estate lot with a peaceful country feel, this home remains just a 2 min drive to downtown Arnprior and with easy Highway 417 access - only a 25 min drive to Kanata. Historic Arnprior is a growing Ottawa Valley community that blends small-town charm with modern conveniences, including excellent schools, Arnprior Regional Health Care & Hospital, scenic Robert Simpson Park, shopping, local golf courses and more. This is truly the perfect place to call HOME. Some photos virtually staged. (id:53899)
1009 - 1785 Frobisher Drive
Ottawa, Ontario
Discover vibrant riverside living at Riverview Park, Frobisher Place-perfectly positioned just steps from the scenic Rideau River pathways and with effortless access to OC Transpo routes connecting you to the airport and downtown. This one-bedroom, one-bathroom unit features a recently renovated kitchen with new appliances and cabinets. Lovely bathroom makeover along with updated flooring throughout! Spacious north-facing balcony ideal for relaxing or entertaining. Laundry is conveniently located on the same floor. Residents enjoy an exceptional array of amenities, including: Indoor pool, library and games room, gym and workshop, secured bike storage, BBQ area, and car wash station. Storage locker and heated underground parking included. On-site convenience store, mailroom and more. Perfectly situated only 5 km from the University of Ottawa and 3 km from the Faculty of Medicine, CHEO, and the Ottawa Hospital General Campus, this location offers unbeatable access to shopping, parks, and transit .Rent includes heat, hydro, underground parking, and storage locker. Tenants pay only for internet and cable. (id:53899)
807 - 10 James Street
Ottawa, Ontario
Experience elevated living in this stunning Lower Penthouse Corner Suite at the brand-new James House, a boutique condominium redefining urban sophistication in the heart of Centretown. Designed by award-winning architects, this trend-setting development offers contemporary new-loft style living and thoughtfully curated amenities. This luxurious 2-bedroom + den suite spans 1,233 sq.ft. of interior space and features 9-ft ceilings, floor-to-ceiling windows, and exposed concrete accents, flooding the space with natural light. The suite includes two large terraces totaling 549 sq.ft., ideal for entertaining or relaxing, with water access and a gas rough-in for a BBQ. The modern kitchen is a culinary masterpiece, equipped with a custom oversized island, quartz countertops, built-in refrigerator and dishwasher, stainless steel appliances, and ambient under-cabinet lighting. A large walk-in closet near the entrance houses the in-suite laundry, offering both functionality and convenience. The primary bedroom features a spacious layout, while the 5-piece en-suite bathroom boasts a walk-in shower and separate tub. A second full bathroom and a versatile den, perfect for a home office or guest space, complete the thoughtfully designed layout. James House enhances urban living with amenities including a west-facing rooftop saltwater pool, fitness center, yoga studio, zen garden, stylish lounge, and a dog washing station. Located steps from Centretown and the Glebe's finest dining, shopping, and entertainment, James House creates a vibrant and welcoming atmosphere that sets a new standard for luxurious urban living. On-site visitor parking adds to the appeal. Other suite models are also available. Inquire about our flexible ownership options, including rent-to-own and save-to-own programs, designed to help you move in and own faster. (id:53899)
709 - 10 James Street
Ottawa, Ontario
Experience elevated living at the brand-new James House, a boutique condominium redefining urban sophistication in the heart of Centretown. Designed by award-winning architects, this trend-setting development offers contemporary new-loft style living and thoughtfully curated amenities. This stylish junior one-bedroom suite spans 581 sq.ft. of interior space and features 10-ft ceilings, floor-to-ceiling windows, and exposed concrete accents. The modern kitchen is equipped with quartz countertops, a built-in refrigerator and dishwasher, stainless steel appliances, and ambient under-cabinet lighting. The thoughtfully designed layout includes in-suite laundry and a full bathroom with modern finishes. James House enhances urban living with amenities including a west-facing rooftop saltwater pool, fitness center, yoga studio, zen garden, stylish resident lounge, and a dog washing station. Located steps from Centretown and the Glebe's finest dining, shopping, and entertainment, James House creates a vibrant and welcoming atmosphere that sets a new standard for luxurious urban living. Other suite models are also available. Inquire about our flexible ownership options, including rent-to-own and save-to-own programs, designed to help you move in and own faster. (id:53899)
1108 Creekway Private
Ottawa, Ontario
FOR RENT AVAILABLE IMMEDIATELY is this BRAND NEW 2-bedroom, 1.5-bathroom Metro Townhome in Kanata, offering modern living in a bright open-concept layout. This stylish unit has never been lived in and features oversized windows, a spacious great room, and a contemporary kitchen with an island, double sink, and stainless steel appliances.On the lower level you will find a generously sized primary bedroom with a large closet, a second bedroom, a full bathroom, and convenient laundry. The home also includes a main-level powder room and entry foyer. The unit offers efficient heating and cooling for year-round comfort. Located in the brand new Parkside at Arcadia community, close to shopping, schools, parks, and with easy access to transit, this beautiful home is ideal for young professionals, couples, or small families. PARKING IS INCLUDED (#41). Be the very first to call this modern Kanata townhome your home! Sizeable outdoor space in front of unit on the private patio. The tenant will be responsible to pay all utilities (heat, hydro, water, and $50 flat fee for hot water tank rental). (id:53899)
1107 - 1785 Frobisher Drive
Ottawa, Ontario
BRIGHT 2-BEDROOM CONDO WITH STUNNING CITY VIEWS - RIVERVIEW PARK! AVAILABLE JANUARY 1ST 2026. Welcome to 1107-1785 Frobisher Lane, a beautifully maintained and modern condo located in the desirable Riverview Park neighborhood. This spacious and sun-filled 2-bedroom, 1-bathroom unit with shared laundry offers the perfect blend of comfort, style, and convenience - ideal for professionals, couples, or small families seeking easy access to downtown Ottawa.Enjoy a lifestyle of ease and comfort with access to the building's amenities, including an indoor pool, sauna, party room, fitness center, and shared outdoor terrace.The building is professionally managed, secure, and well-maintained - offering both peace of mind and a welcoming community atmosphere. ALL UTILITIES INCLUDED except internet and cable. (id:53899)
58 - 122 Castlegreen Private
Ottawa, Ontario
Ideal for First-Time Buyers & Investors! Situated in a quiet enclave, this condo townhome offers comfort, convenience, and rare greenspace views with no rear neighbours. The main floor features an open-concept living and dining area filled with abundant natural light, plus a bright, well-designed kitchen overlooking the backyard. The extra-large primary bedroom offers two generous closets, while the second bedroom includes its own private balcony-perfect for warm summer mornings. The lower level adds versatile space with a cozy rec room and walkout to the backyard, ideal for relaxing or hosting BBQs. A laundry/mud room offers convenient inside access to the single garage, and the home includes two parking spaces-one in the garage and one in the driveway. Located in popular Hunt Club, you're steps to schools, parks, walking/biking trails, shopping centres, transit, and all everyday amenities. Low condo fees make this a smart and affordable choice. A wonderful opportunity to own a home backing onto peaceful parkland in a well-connected neighbourhood. Balcony professionally sealed and waterproofed. (2016) (id:53899)
50 Angel Heights
Ottawa, Ontario
PREPARE TO FALL IN LOVE with this stunning 2020-built detached home set on a premium 45 ft X 112 ft lot, showcasing a modern contemporary elevation and upgraded with over $100,000 in premium finishes. The main floor offers a perfect blend of functionality and style, featuring a dedicated living room, formal dining area, spacious family room, and a gourmet kitchen with quartz countertops, upgraded backsplash, walk-in pantry, premium cabinetry, gas stove, and top-quality appliances. Elegant upgraded light fixtures and rich hardwood flooring flow seamlessly throughout the main level, staircase, and second-floor hallway, creating a warm and sophisticated atmosphere. Upstairs, retreat to the luxurious primary suite, complete with a spa-inspired 5-PIECE ENSUITE featuring a GLASS STANDING SHOWER, SOAKER TUB, and DOUBLE VANITY SINKS. You'll also find other THREE generously sized bedrooms, a 3-piece bathroom, and a versatile LOFT , ideal for a home office or reading nook. The fully finished basement expands your living space even further - perfect for a home gym, office, or recreation area, and includes a 3-piece rough-in for a future bathroom. Step outside to a fully fenced backyard designed for comfort, privacy, and style - an ideal space for entertaining or unwinding. All of this is just steps from scenic trails and parks, and only minutes from all the amenities Stittsville has to offer. (id:53899)
937 Cologne Street
Russell, Ontario
**Please note, some photos have been virtually staged** Step in and experience exceptional living in this newly constructed townhouse. Boasting over 2,100 sq. ft. of living space, this home combines modern style, open-concept design, and everyday convenience in one perfect package. The main floor welcomes you with a bright, open-concept layout filled with natural light. The chefs kitchen is a true highlight, featuring a center sit-at island, walk-in pantry, and abundant cabinetry for excellent storage and workspace, perfect for cooking and entertaining. A convenient 2-piece bathroom and an attached 1-car garage complete this level. Upstairs, you'll find three spacious bedrooms, each with its own walk-in closet. The primary retreat is a true standout with its own private balcony, a generous walk-in closet, and a spa-like 4-piece ensuite. A second 4-piece bathroom serves the additional bedrooms with ease. The fully finished basement adds even more living space, featuring a cozy natural gas fireplace, perfect for family movie nights, gatherings, or simply relaxing. This thoughtfully designed townhome blends comfort, functionality, and premium finishes, making it a standout choice for modern living close to all amenities. (id:53899)
56 Nancy Street
Russell, Ontario
Step into perfection with this stunning bungalow, where pride of ownership shines in every detail. Set on a premium lot with no rear neighbours, this home pairs elegance, comfort, and everyday functionality in the most captivating way. From the beautiful curb appeal to the meticulously maintained landscaping with irrigation-sprinkler system, its clear this property has been cherished and cared for. Inside, the airy open-concept layout welcomes you with warmth and style. The magazine-worthy kitchen is a true showstopper ,featuring a stylish sit-at island, gas stove, sleek finishes, and all the space you need to cook, entertain, and create lasting memories. The cozy living room and elegant dining space, framed by bright windows and patio doors, flow effortlessly together - perfect for gatherings big or small. On the main level, the primary bedroom retreat impresses with a spacious walk-in closet and spa-like ensuite. A second bedroom and full family bathroom offer comfort for loved ones or guests, while main-floor laundry and direct garage access add to the everyday ease of living. Step outside to your private paradise - a fully fenced oversized yard with wood-look PVC fencing and a striking quarry stone retaining wall. Thoughtfully landscaped and designed for both beauty and function, this backyard is a true extension of the home. Enjoy summer BBQs under the covered deck or on the expansive 16' x 16' interlock patio, unwind in the charming gazebo, and let the built-in sprinkler system keep your lawn effortlessly lush and green. Designed for both lively family gatherings and quiet evenings under the stars, this outdoor retreat truly has it all. This isn't just a home - it's a lifestyle. Don't miss your opportunity to own this Embrun gem! (id:53899)
