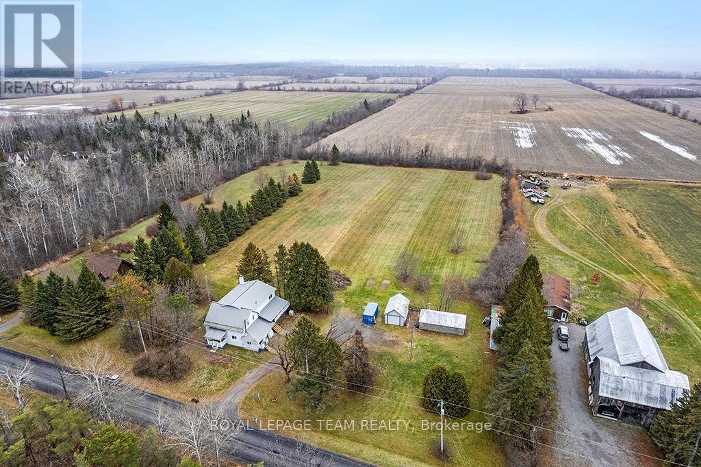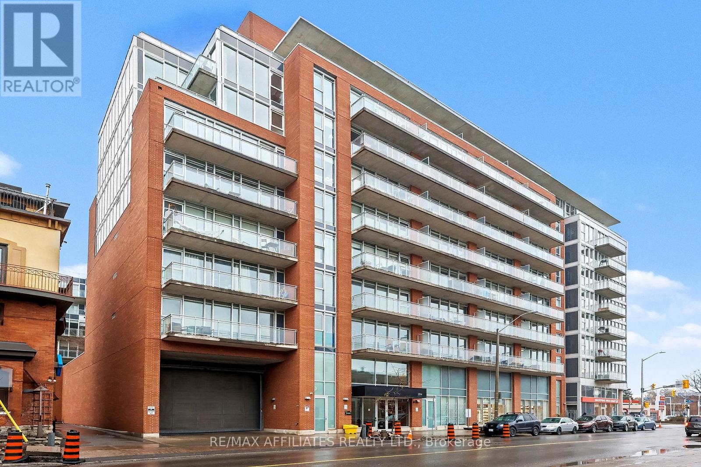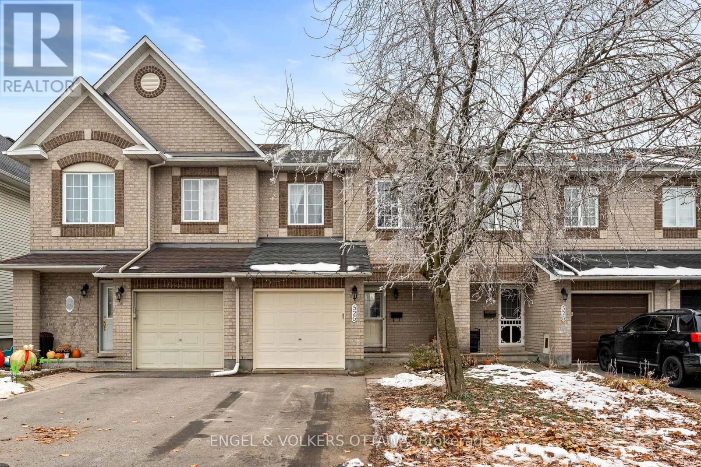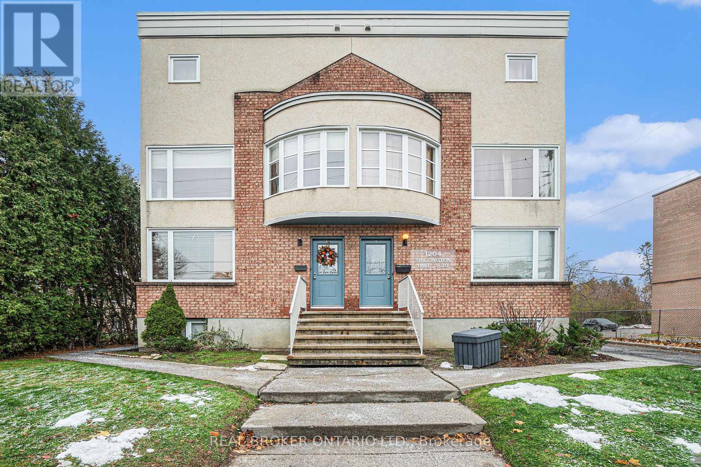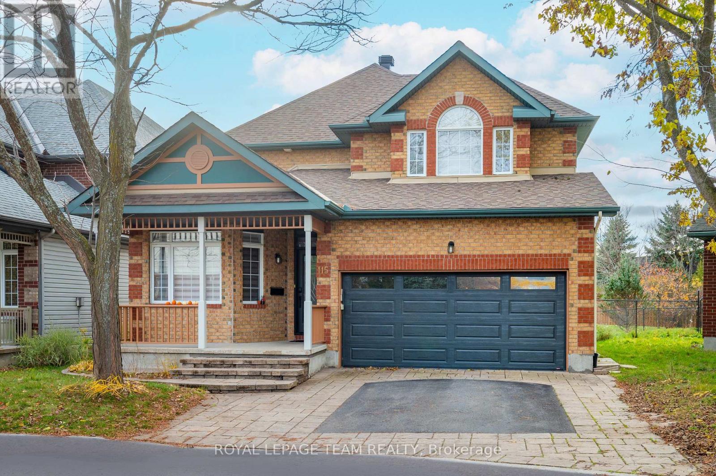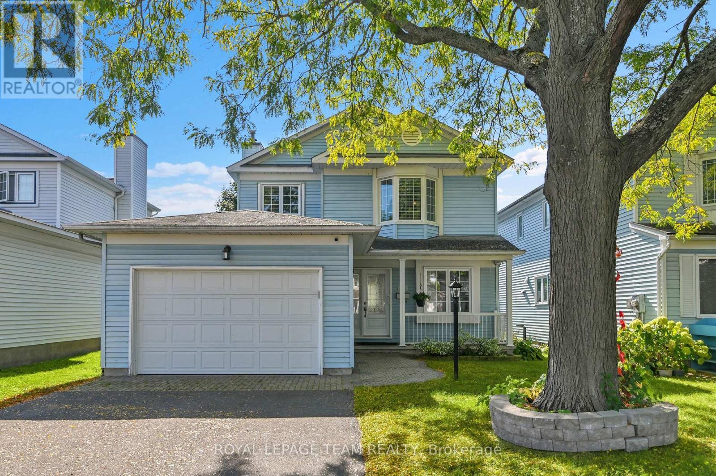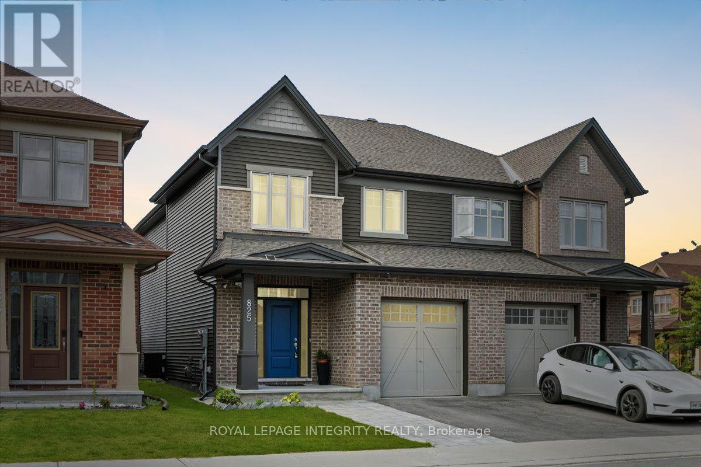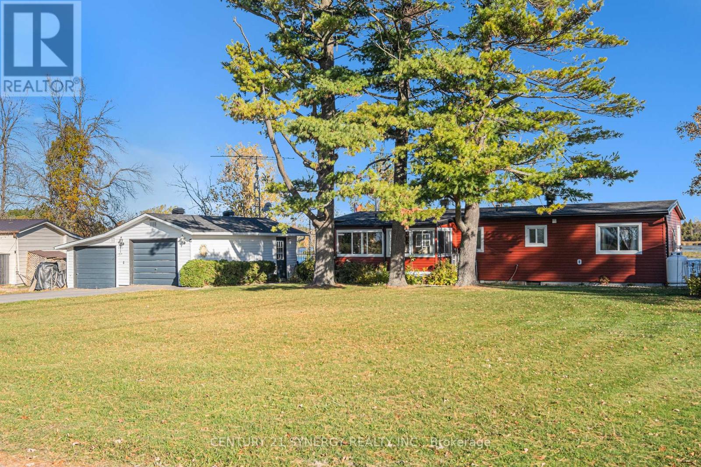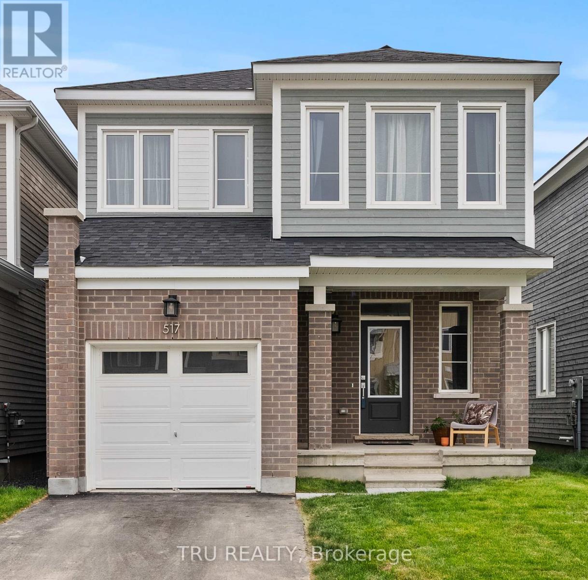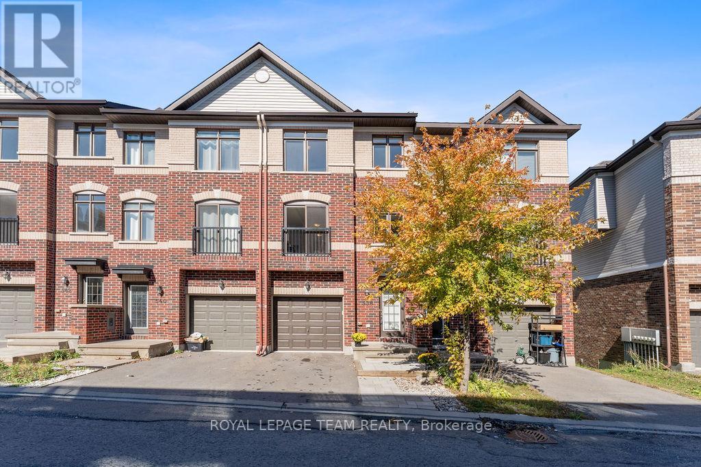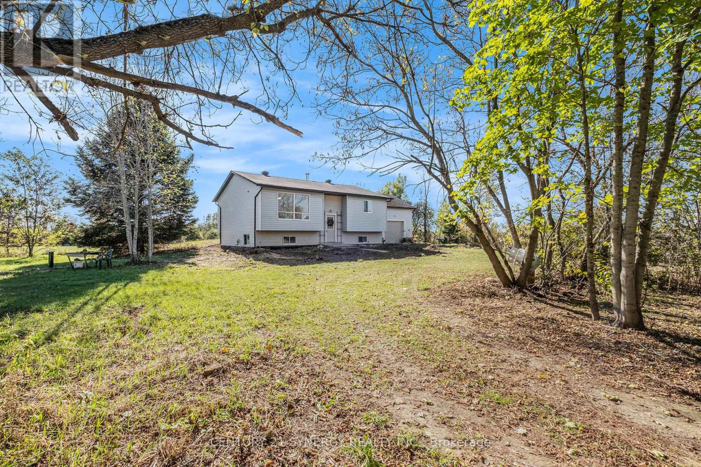10240 French Settlement Road
North Dundas, Ontario
Welcome to your country retreat-an inviting 4-bedroom home set on 3.7 acres of peaceful rural landscape. This transformed farmhouse blends timeless character with modern comfort, thanks to a spacious addition that offers room for the whole family.A wraparound covered porch greets you with classic farmhouse charm. Step inside to a welcoming foyer with a large closet, opening into a bright living room featuring a stone woodburning fireplace and terrace-door access to multiple outdoor living spaces. Just a few steps away, the eat-in kitchen offers warm wood cabinetry, a cozy woodstove, and access to a lovely sunporch-an ideal spot for morning coffee, plants, or flexible living needs. A formal dining room provides the perfect setting for hosting gatherings. The renovated main-floor bath impresses with beautiful tilework, a separate shower, and a deep soaker tub.Upstairs, the generous primary suite is a true retreat, complete with in-floor heating, a 4-piece ensuite with soaker tub and separate shower, and a spacious walk-in closet. The bedroom itself is expansive and filled with natural light, offering tranquil views of the grounds. Three additional second-level bedrooms are all well-sized; one is currently used as a home office and includes its own 2-piece ensuite.Efficient geothermal heating with wood backup keeps the home comfortable year-round. Outside, a triple-bay driveshed, log workshop, and detached single-car garage offer excellent storage and workspace options. The wide-open area behind the home provides endless possibilities-gardens, play space, hobby projects, or simply room to breathe.A true country paradise-this remarkable property is not to be missed. (id:53899)
710 - 354 Gladstone Avenue
Ottawa, Ontario
Chic 2 bed, 2 bath condo in the heart of downtown Ottawa! Many upgrades throughout this 7th floor unit. Enjoy entertaining friends and family in the open concept kitchen/living/dining space with a fabulous wrap around, floor-to-ceiling city view! 9' exposed concrete ceilings. Kitchen includes stainless steel appliances, modern cabinets, large island with breakfast bar, and customizable Philips Hue lighting. The primary bedroom has a west facing view with black out blinds, 2 large closets and 4 piece ensuite. The second bedroom is located off the front entry with a north facing view and ample closet space. Second bathroom is a 3 piece with standing shower. In-suite laundry. Custom blinds and closets throughout! Nest thermostats. This building includes access to party room, gym, terrace with BBQs, weekend night security and weekday concierge. Walking distance to great restaurants, shopping and transit. Enjoy the view of the Canada Day and Lac Leamy fireworks displays from this unit! Downtown living at its finest! (id:53899)
526 Meadowbreeze Drive
Ottawa, Ontario
Welcome to 526 Meadowbreeze Drive. Discover comfort and convenience in this bright and beautifully maintained 3-bed, 3-bath row townhouse. The inviting main floor features a sun-filled kitchen with a patio door leading to a spacious deck-perfect for morning coffee, summer dining, and extending your living space outdoors. Upstairs, you'll find three well-proportioned bedrooms, including a generous primary suite complete with a 3-piece ensuite and walk-in closet. The large finished basement offers high ceilings and endless possibilities-create a family room, home office, gym, or play space to suit your lifestyle. Ideally located close to schools, transit, shopping, and every amenity you need, this home offers the perfect blend of comfort, function, and accessibility. Freshly painted and new carpeting. 24 hours irrevocable on all offers. (id:53899)
5 - 1204 Shillington Avenue
Ottawa, Ontario
Welcome to 1204 Shillington Avenue, a bright and inviting ground-level 2 bed, 1 bath condo in the heart of Carlington that instantly feels like home. With its own private entrance, over 800 sq. ft. of freshly painted living space (2025), and a cozy, welcoming atmosphere, this lovingly updated unit is perfect for anyone looking for comfort and convenience. The beautifully renovated 2023 bathroom brings a spa-like touch with its heated bidet, heated floors, heated towel rack, dual-lit mirror, custom tile work, oversized soaker tub, and a built-in stereo system that even connects to the primary bedroom. The modern white kitchen feels fresh and functional, featuring granite countertops, a double sink, soft-close cabinetry, plenty of pantry space with integrated sliding shelves, island storage, a lazy Susan, and updated appliances from 2023. Thoughtful upgrades continue throughout, including new lower-level flooring and stairs (2025), a new front door (2024), a refinished deck (2025), fully owned hot water tank (2022), new smoke alarms (2025), and smart closet organizers in both bedrooms. You'll also appreciate the in-suite laundry and a parking spot that accommodates a car plus a motorcycle with access to power. Water is included in the condo fees, and the location couldn't be better -steps to major bus routes, the Experimental Farm, Ottawa Hospital-Civic Campus, just minutes to the lively shops, cafés, and restaurants of Westboro and Hintonburg. This home offers the location you want at the price point you've been hoping for. (id:53899)
115 Grandpark Circle
Ottawa, Ontario
Welcome to 115 Grand Park Circle! This newly renovated, spacious home features 5 bedrooms and 4 bathrooms and is designed for both comfort and style. Step inside to a bright, open main floor with two living areas, a formal dining room with a gas fireplace, a dedicated home office, and a modern open-concept kitchen with sleek quartz countertops throughout. Whether you're entertaining guests or enjoying family time, this thoughtful layout makes every moment feel special. All appliances in the home are of high quality and less than two years old. Upstairs, you'll find 4 bedrooms, including a large primary suite with a walk-in closet and 5 piece ensuite bathroom. The fully finished basement offers even more space with a large recreation room, a 5th bedroom, and a full 3-piece bathroom, perfect for extended family, guests, or creating your dream media or game room. Nestled on a quiet street, this stunning move-in-ready home is just a minute walk to a park and conveniently close to highways, schools, hospitals, the airport, and shopping. Recent updates include the roof (2017), furnace (2025), garage door and system (2025), front door (2025), and all light fixtures and blinds (2023), plus many more modern touches. 24-hour irrevocable on all offers. Your new life starts here! (id:53899)
178 Best Road
Drummond/north Elmsley, Ontario
OPEN HOUSE SAT DEC 6 2:00 PM-3:00 PM. Are you looking to right-size or downsize? This charming home could be just what you're searching for. With everything on one level, there's plenty of room for your kids and grandchildren to visit. The open concept kitchen, dining, and living room create a warm and cozy atmosphere, perfect for family gatherings. Large windows overlook the private lot with mature trees, allowing for natural light to flood in at just the right time. The primary room on the main level offers convenience, while a second multi-use room with patio doors to the back deck provides flexibility. Outside, you'll find an in-ground pool for relaxing on hot summer days, along with plenty of space for your kids and pets to roam. The finished basement offers even more space, perfect for extra bedrooms, an office, storage, or a playroom for the kids. Enjoy the outdoors on the good-sized patios while the kids play in the pool or treehouse. With a double-car garage and sheds for storage, you'll have plenty of space for pool toys, gardening tools, and lawn furniture, leaving room for your cars in the attached garage. Located on a dead-end road on the fringe of Smiths Falls, your daily commute to Smiths Falls or Perth will be a breeze. Don't miss out on this lovely home that offers both comfort and convenience. Approximate utility costs are as follows: Hydro is $2300. yrly Heat is $2400. yrly. (id:53899)
310 Mceachern Crescent
Ottawa, Ontario
Pride of ownership shines in this meticulously maintained Tartan Champagne model, set on a 39x100 ft lot in desirable Queenswood Heights and offering over 1,500 sq ft above grade. Lovingly owned, this home showcases exceptional care and pride of ownership throughout. Gleaming hardwood floors grace the main living areas, while the updated galley-style eat-in kitchen features ceiling-height cabinetry, newer appliances, and a bright, functional layout perfect for daily living. Upstairs, you'll find three generously sized bedrooms, including a spacious primary retreat complete with its own private ensuite. A second full bathroom serves the additional bedrooms with ease. The oversized single garage and wide driveway (replaced in 2016) offer great curb appeal and convenience. Key updates include furnace and AC (2020) and most main-floor windows (2018), giving peace of mind to the next owner. The unfinished basement provides a blank canvas for your personal touch, whether thats a rec-room, home gym, or extra living space. Located just minutes from parks, schools, shopping, and essential amenities, this home is nestled in a quiet, established neighbourhood perfect for families or those looking to settle in a mature community. Don't miss your opportunity, schedule a showing today! (id:53899)
825 Indica Street
Ottawa, Ontario
Welcome to 825 Indica Street in the heart of Stittsville! This beautiful 4 bedroom, 3.5 bathroom semi-detached home checks all the boxes for todays modern family. With stylish finishes, functional spaces, and an unbeatable location, its the perfect place to call home. From the moment you step inside, you'll be greeted by a bright, open-concept main floor with beautiful hardwood floors and an inviting layout designed for both everyday living and entertaining. At the center of it all is the chef inspired kitchen, complete with quartz countertops, stainless steel appliances, and abundant storage, a space where family meals and gatherings come to life. Upstairs, four spacious bedrooms provide plenty of room for everyone. The primary suite is a true retreat, featuring a walk in closet and a spa like ensuite to unwind at the end of the day. The fully finished basement extends your living space, offering a cozy gas fireplace that sets the perfect backdrop for movie nights, kids playtime, or hosting friends as well as a full bathroom for added convenience. Step outside and enjoy the charm of a quiet, family friendly street, just moments from parks, schools, scenic walking trails, shops, restaurants, and convenient transit options. This home is move in ready and waiting for its next family, don't miss the opportunity to make it yours! (id:53899)
134 Ogilvie Lane
Merrickville-Wolford, Ontario
OPEN HOUSE SAT DEC 6 12:30-1:30 pm. Don't miss out on the chance to own a stunning waterfront home on the Rideau Canal at an unbeatable price. This 3-bedroom home has been expertly renovated and is perfect for water and outdoor enthusiasts. Enjoy easy access to fishing, boating, and waterfront dining right at your doorstep. With park maintenance included, you can relax and enjoy the beauty of your surroundings stress-free. The energy-efficient features and low utility costs make this home even more attractive. Situated in a weed-free zone that gradually drops off from the shore, offering 8 feet of water depth consistently for 30 feet along the shore and 11 feet in the channel, a boat launch on-site adds to the convenience. The unique location on a point of land ensures a constant flow of moving water, making it perfect for swimming and other recreational activities. Experience breathtaking sunrises and sunsets, surrounded by large pine trees providing shade and soothing sounds. Enjoy the tranquillity of the water, with prevailing north winds keeping temperatures comfortable. Land lease fees included water, sewer, taxes, lawn cutting and snow removal. Currently, they are $531.00 monthly, with an annual increase to come in January to $547.18 (id:53899)
517 Oldenburg Avenue
Ottawa, Ontario
Welcome to this beautiful 4-bedroom, 2.5-bath Caivan built home in Richmond, nestled in the desirable Fox Run Community, Priced to sell! Built in July 2024, this modern home features quartz countertops, hardwood throughout the main floor, a spacious sunlit great room, including a breakfast area with a walk-out patio, and lareg mud room with garage access, and a large finished basement, ideal for families or professionals looking for quiet spacious living. Enjoy the perfect blend of country charm and urban convenience, just steps from scenic Meynell Park, close to schools, trails, shopping, and ample greenspace. Built for energy-efficiency, this home includes a 2024 High efficiency forced air gas furnace, 2024 central A/C, as well as 2024 air exchange and humidifier. New roof and windows, 2024! Currently tenanted, this property offers excellent future income potential for investors. The property is available December 2025 onwards. With 5 1/2 years of Tarion warranty remaining, don't miss this gorgoeus property, a great opportunity for your home ownership dreams to come true! Note - pictures were taken prior to tenancy. Come visit! (id:53899)
538 Recolte Private
Ottawa, Ontario
Discover Hillside Vista - The Hottest Location East of Ottawa! Perfectly nestled between the vibrant Place d'Orleans Shopping Centre and the serene beauty of Petrie Island, Hillside Vista enclave offers the ultimate blend of urban convenience and natural charm. This sought-after community is ideal for the modern homeowner who values both lifestyle and location. With Orleans' Shopping Centre and Centrum Boulevards trendy boutiques, shops, restaurants, businesses, and entertainment just minutes away, you'll always have something to explore. Enjoy live performances at the Shenkman Arts Centre or stay active at the YMCAs top-tier fitness facilities. Commuting is effortless with easy access to Light Rail Transit (LRT) and Highway 174, making downtown Ottawa and beyond just a short ride away. This inspired Georgian 3-storey townhome (1,582 sq.ft. of total living space - including walkout basement) is stylish, well-maintained, and thoughtfully designed for modern living. The main level offers convenient garage access and a spacious family room with a charming Juliette balcony, perfect for relaxation. On the 2nd level, you'll find a sun-drenched and airy open-concept living, dining, and kitchen combination, ideal for entertaining and every day life. A powder room and in-unit laundry add to the homes functionality and ease of living. The upper level, the primary suite provides a private ensuite bathroom and walk-in closet, creating a peaceful retreat. Two additional bedrooms and a full bath complete the 3rd level, offering ample space for family or guests. For added flexibility, a bonus finished WALK-OUT basement provides a cozy area that can be used as a home office or recreation room. Hillside Vista where city life meets the serenity of nature. Common element fee includes : Road repairs and maintenance, insurance and management. INCENTIVE : Enjoy 1 year of free maintenance fees - the owner will cover the first year's fees! (id:53899)
864 Weedmark Road
Merrickville-Wolford, Ontario
OPEN HOUSE SAT DEC 6 11:00 AM-12:00 PM. Escape to the peaceful countryside in this charming 3-bedroom bungalow located on a serene lot along Weedmark Road. Just minutes away from Brockville, Smiths Falls, and the artisans village of Merrickville, this property is perfect for those looking to enjoy a quiet lifestyle while still being close to amenities. Featuring a full unfinished basement, large bright windows, new flooring, and fresh paint, this home is move-in ready. The separate 1860 restored log building on the property can be used as a studio, workshop, or children's playhouse. With a circular drive for convenience and amazing neighbours nearby, this property offers the perfect balance of privacy and community. Spend your days gardening or simply enjoying the peaceful sounds of nature in your own backyard. Don't miss out on this opportunity to make this tranquil country retreat your own. (id:53899)
