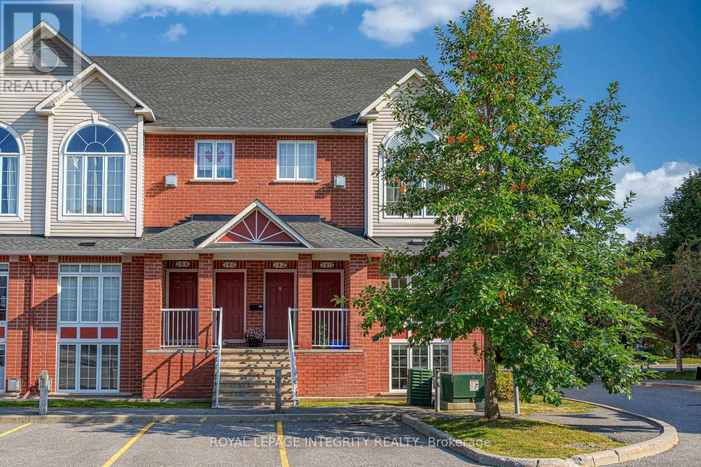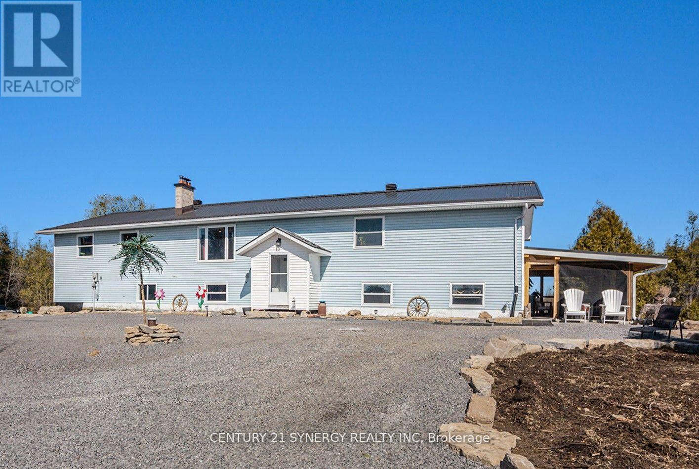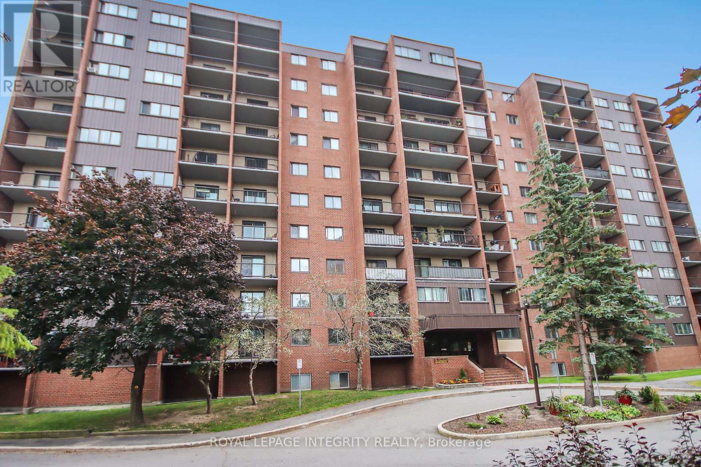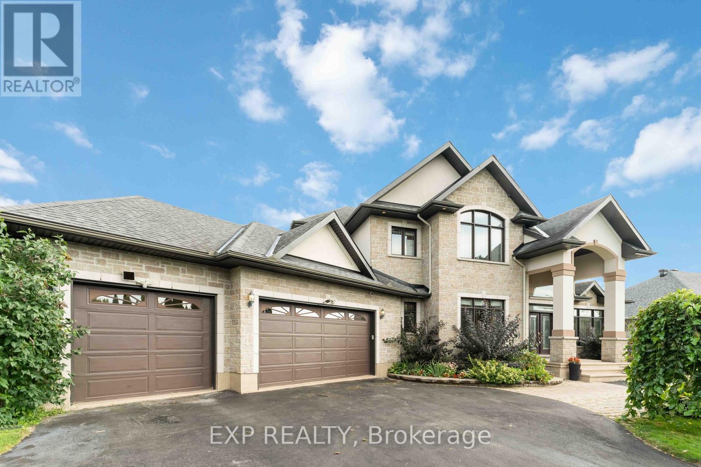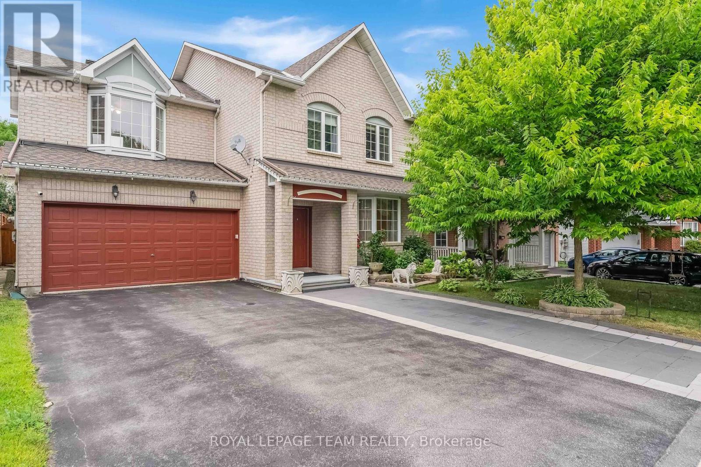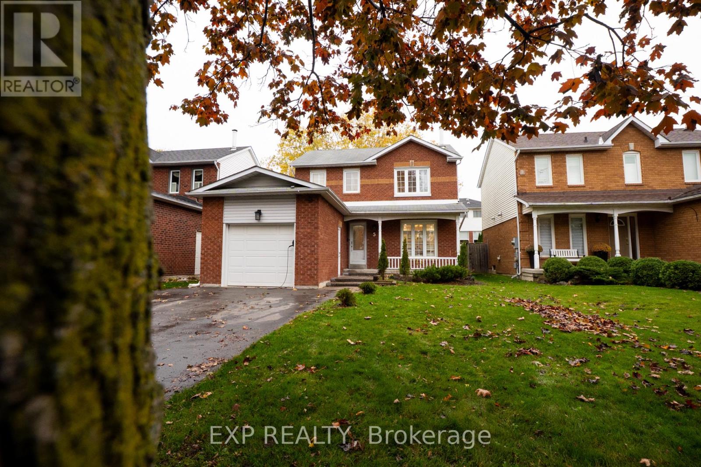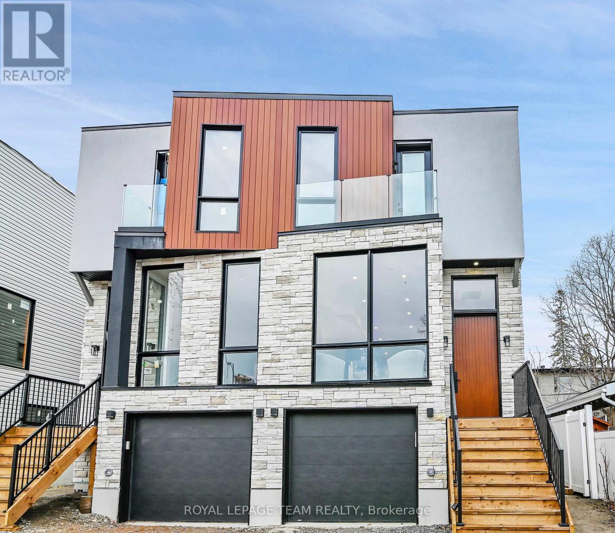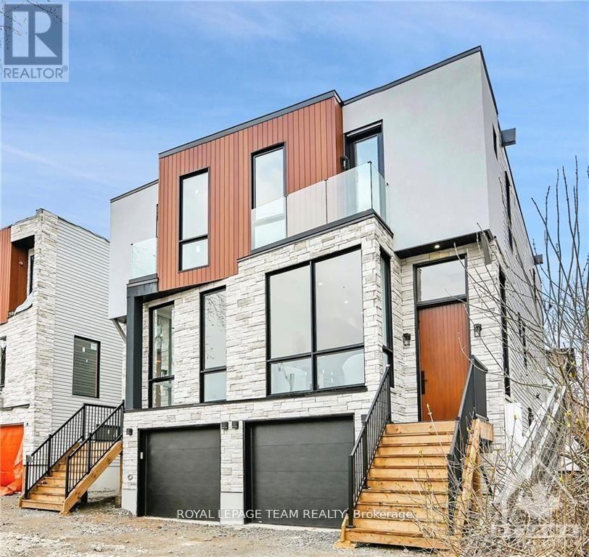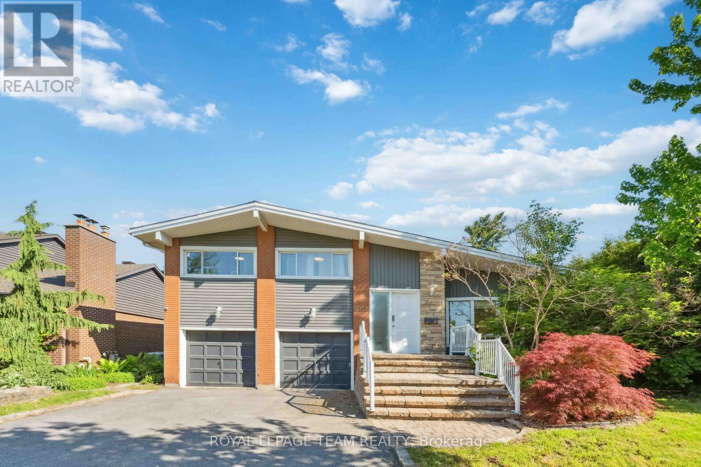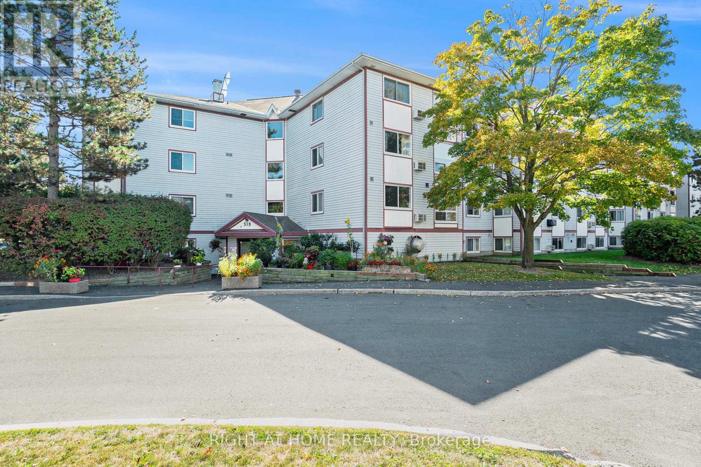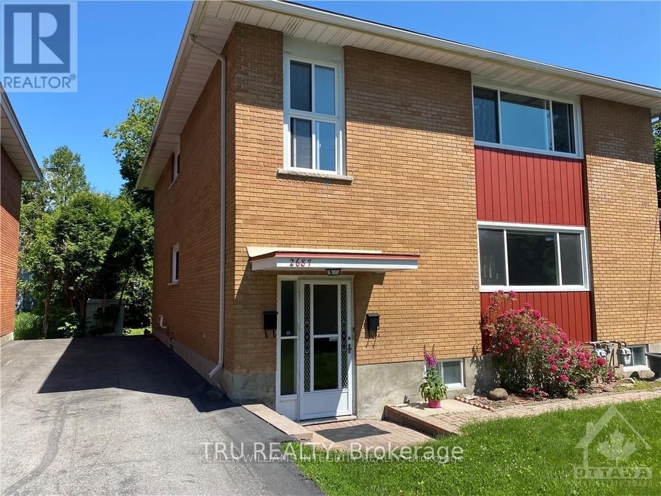140 - 70 Edenvale Drive
Ottawa, Ontario
Welcome to your ideal first home in the desired Earl of March Secondary School district, where a prime location puts you within walking distance of top-tier schools, the library, plus a quick drive to Highway 417 and Kanata Centrum Shopping Centre. This bright and lovely 2-bedroom, 2-bathroom corner unit is bathed in natural light from both west and south exposures throughout the day. Soaring two-storey windows, enhanced with modern automatic blinds (2024), flood the space with sunlight and create an airy atmosphere. The open-concept main floor is both stylish and functional, featuring beautiful hardwood floors, fresh paint, a convenient powder room, and main-floor laundry. The lower level offers a versatile family room with a cozy gas fireplace and laminate flooring , also ideal for a home office or study area. Both bedrooms are located on this level, including a primary bedroom with a walk-in closet and direct bathroom access. Recent upgrades include new carpet on the stairs, updated lighting. AC 2021. Bedroom flooring 2021. Roof 2019. NEW FURNACE (2025). With recent upgrades, low fees, and a prime location, this move-in ready condo offers an unparalleled opportunity to own your first home. (id:53899)
2727 County 16 Road
Merrickville-Wolford, Ontario
Welcome to this incredible country home nestled on over 26 acres of privacy and endless possibilities. Recent updates have made this home exceptional, including a new Cedar deck off dinning room, new 200 amp electrical service, a 22 kW Generac generator ensures you'll never be without power, a new steel roof with snow guards, ridge cap vent, and two maxi vents that will keep your home protected forever, a new furnace with heat pump offering efficient heating and cooling for your comfort and new gravel was spread across the driveway and parking areas along with 2 rock retaining walls. Inside, you'll be greeted by hardwood flooring that flows seamlessly throughout the entire home, creating an inviting and elegant atmosphere. Freshly painted from top to bottom, this home feels brand new and ready for you to move in and make it your own. The beautiful living room exudes warmth and comfort and opens to a huge family room that's ideal for relaxing or entertaining, with a cozy wood stove that adds a touch of rustic charm. The heart of the home is the kitchen, which has been completely renovated with custom cabinets and equipped with newer appliances and a garburator for convenience. Attached to kitchen is a charming dining area, perfect for family meals, also features a spacious laundry room and large pantry for all your storage needs. The master bedroom features a walk-in closet and ensuite bathroom for your privacy. Both bathrooms have been completely renovated to offer a fresh, modern feel. The basement is a blank canvas with endless potential, this expansive space can be transformed into anything your heart desires whether its a home theater, gym or extra bedrooms. The double-car attached garage provides inside entry to the basement. For the outdoor enthusiast, the property features a cleared trail around the perimeter, complete with two bridges. You'll love spending time outdoors on the newly built 30x12 patio, perfect for enjoying those peaceful country evenings. (id:53899)
114 - 2650 Southvale Crescent
Ottawa, Ontario
Welcome to 114-2650 Southvale Crescent, an exceptionally spacious end-unit condo offering one of the largest floor plans in the building, with approximately 1,250-1,400 square feet of comfortable living space in the highly sought-after Elmvale Acres community. Extra windows flood the home with natural light, while newer flooring adds a fresh, modern touch.The thoughtful layout includes a versatile bedroom/den on the main floor, perfect for guests, a home office, or flexible living needs. Upstairs, you'll find two generously sized bedrooms-originally designed as three bedrooms-providing a unique and abundant amount of space. The open-concept living and dining areas feature built-in cabinetry and ample in-unit storage, offering a perfect blend of comfort and functionality.Although located on the ground floor, the unit itself includes stairs, creating desirable separation between living areas and bedroom spaces.Residents enjoy the benefits of a well-maintained, pet-friendly building with premium amenities, including an outdoor pool, sauna, party room, and fitness centre.Ideally situated just minutes from downtown Ottawa, transit, shopping centres, highway access, and healthcare facilities, this condo offers exceptional urban convenience in a peaceful, family-friendly setting.Move-in ready and affordably priced, this oversized condo is a rare opportunity in one of Ottawa's growing neighborhoods. Book your showing today! (id:53899)
6984 Lakes Park Drive
Ottawa, Ontario
Welcome to this distinctive custom-built residence, a true masterpiece of design and craftsmanship located in one of the areas most desirable neighborhoods. Finished in cultured stone with elegant stucco highlights, this home immediately captures attention with its stunning curb appeal. Inside, tile, design, and quality prevail throughout, with beautifully proportioned rooms that are filled with an abundance of natural light. Richly stained maple hardwood floors and porcelain ceramic tile extend throughout the home, offering a seamless blend of luxury and durability. The kitchen is a standout feature magazine-worthy in both style and function expertly designed to meet the needs of modern living while showcasing exquisite attention to detail. Each space within the home is thoughtfully laid out, providing both comfort and elegance for everyday life and entertaining. Step outside to enjoy the manicured grounds and a generous, south-facing backyard, fully matured trees that is bathed in sunlight all day long perfect for outdoor gatherings or creating your own private oasis. This exceptional property offers four spacious bedrooms, including two located in the basement, allowing for added privacy and flexible living arrangements. The home is approved to accommodate up to eight guests comfortably. From its timeless finishes to its impeccable layout and outdoor potential, this home is a rare opportunity for buyers seeking quality, beauty, and functionality in one complete package. (id:53899)
18 Oakham Ridge
Ottawa, Ontario
MOTIVATED SELLERS! Great Location for this staggering 4 bedroom with 3 1/2 bathroom MINTO built rested on a quite street in Morgan's Grant. This breathtaking property features an ample living room, open kitchen and dining room with starling hardwood and tile flooring. A surprising backyard with over $100K in upgrades for entertaining friends & family in style with its heated pool, outdoor kitchen, hot tub in its own enclosure with an outdoor entertainment section, This model offers you a Master bedroom with a huge walk-in closet and its 4pc ensuite, extremely generous sized bedrooms with plenty of natural light... A must see to make it yours! (id:53899)
6481 Rideau Valley Drive N
Ottawa, Ontario
Charming bungalow nestled on a beautiful half-acre lot at the edge of the prestigious Carleton Golf & Yacht Club community in Manotick. This delightful home offers the perfect blend of comfort, privacy, and convenience, ideal for those seeking a tranquil lifestyle with close proximity to essential amenities. The open-concept main floor is filled with natural light from large east and west-facing windows, creating a warm and inviting living space. The bright living room flows seamlessly into a functional kitchen and dining area, with direct access to a private backyard surrounded by mature trees and lush gardens, perfect for outdoor entertaining. Two well-appointed bedrooms and a full main bathroom complete the main level. The second bedroom appears to have previously been two separate rooms, which were combined into one; it may offer potential for conversion back to a three-bedroom layout. The finished basement extends your living space with a generous recreation room, a versatile den, a convenient powder room, and abundant storage options. Stylish, waterproof, and durable Rigid Core flooring runs throughout both levels, combining practicality with contemporary appeal. A spacious double-car garage with inside entry offers both parking and additional storage. Two garden sheds provide even more outdoor storage for tools, equipment, or seasonal items. Work from home with fast Bell Fibe internet. Located just south of Manotick's charming village core, this home is minutes from the Rideau River, local shops, scenic parks, and great restaurants. Manotick is known for its historic mill, vibrant community events, and small-town charm with big-city convenience. You'll love the farmers markets, local boutiques, and cozy cafés, plus the excellent schools and community services nearby. Hwy 416 ensures an easy commute to Ottawa and surrounding areas, and just an 18-minute drive to the Bowesville Station O-Train Park & Ride, making transit into the city even more accessible. (id:53899)
5 Rutherford Drive
Clarington, Ontario
Welcome to 5 Rutherford Dr, Newcastle! This charming home offers a great layout and several recent updates. The main floor features a bright living room, kitchen, and dining area - perfect for everyday living and entertaining. Upstairs, you'll find 3 spacious bedrooms and a full bathroom.The basement includes a separate side entrance, 2 bedrooms, a full bathroom, and a kitchenette - ideal for an in-law suite or income-generating unit, with potential income of up to $2,400/month.Located in a family-friendly neighbourhood, this home is just a 3-minute walk to schools, 5 minutes to the recreation centre, and 20 minutes to the Oshawa GO Station. Enjoy the best of suburban living while staying conveniently close to city amenities. (id:53899)
826 Alpine Avenue
Ottawa, Ontario
Motivated Seller - Priced Below Appraised Value! Brand-new semi-detached home with a modern design and a high-ceiling, legal 1-bedroom basement suite - ideal for rental income or extended family. Every detail is custom-built with quality and style in mind. Step through the impressive 8-ft slab entry door into a bright, open-concept living and dining area featuring soaring 10-ft ceilings, elegant lighting, and floor-to-ceiling Energy Star-rated windows. Enjoy 6" engineered hardwood flooring throughout the main and upper levels. The custom-designed kitchen is a showstopper, offering high-end appliances, built-in oven, beverage fridge, farmhouse ceramic sink, sleek cabinetry, and a hidden waste bin - where function meets luxury. The cozy family room features a natural stone, book-matched fireplace and a built-in bar closet with space-saving pocket doors. A wide patio door seamlessly connects the main floor to the backyard, perfect for entertaining or relaxing outdoors. Upstairs, you'll find three bedrooms, three modern bathrooms with smart mirrors, built-in closet drawers in every room, and a convenient second-floor laundry. The basement suite is thoughtfully designed with high ceilings, privacy, and enhanced soundproofing for comfort and energy efficiency. Situated in a vibrant, sought-after neighborhood, this prime location is just minutes to IKEA, Hwy 417, Bayshore Mall, and the future LRT hub. Enjoy easy access to parks, the beach, and public transit - offering the best of city living. The proposed listing price is below the builder's investment in high-end finishes, making this an incredible opportunity. Don't miss your chance to own a home that blends luxury, style, and income potential. Book your private showing today! (id:53899)
828 Alpine Avenue
Ottawa, Ontario
Brand-New Semi-Detached | Modern Design with Legal Suite! Everything in this home is custom-built with quality and style in mind. Step through an impressive 8-ft slab entry door into a bright, open-concept living and dining area featuring soaring 10-ft ceilings, elegant lighting, and floor-to-ceiling Energy Star-rated windows. Enjoy 6 engineered hardwood flooring throughout. The custom-designed kitchen is a true showstopper, farmhouse ceramic sink, sleek cabinetry, and a hidden waste bin where function meets luxury. A cozy family room features a natural stone book-matched fireplace and a built-in bar closet with space-saving pocket doors. A wide patio door connects the main floor seamlessly to the backyard. Upstairs, you'll find 3 bedrooms and 3 modern bathrooms with smart mirrors, and built-in closet drawers in every room. A convenient second-floor laundry room adds extra functionality. The high-ceiling legal 1-bedroom basement unit is perfect for rental income or extended family. This home is built with enhanced soundproofing and high-quality insulation throughout, ensuring superior comfort, energy efficiency, and privacy in all living spaces. Location, location! Ideally situated just minutes from IKEA, Hwy 417, and Bayshore Mall, and steps from the future LRT hub, with quick access to downtown. Enjoy the best of urban living close to the waterfront, parks, shops, and transit all in a vibrant and convenient neighborhood. Note: Photos are from a similar unit within the project. Proposed listing price is below what the builder invested in high-end finishes! Book your showing today and experience luxury living at its finest. appliances are not included. (id:53899)
2353 Georgina Drive
Ottawa, Ontario
This beautifully renovated home sits on a generous 65 x 126 Ft. lot in prestigious Whitehaven and is move-in ready. The spacious foyer with a double closet opens to an elegant, open-concept main floor featuring a sun-filled living and dining area with oversized windows offering views of both the quiet street and the lush, fully fenced backyard. Enjoy a serene outdoor space with two mature apple trees perfect for entertaining or relaxing. Upstairs, the primary suite includes a private balcony with picturesque views in all seasons and a convenient 2-piece ensuite. Two additional bedrooms and a full bath complete the upper level. The fully finished lower level features a cozy gas fireplace, a large recreation area, a 2-piece bathroom, direct backyard access through a separate entrance, and ample storage behind the attached garage. This property is ideal as-is but also offers exceptional potential for homeowners, investors, or builders. It comes with a proposed building plan and concept rendering, presenting a rare opportunity for future development or reimagination. Located just steps from Carlingwood Mall, the Ottawa River, top-rated schools, parks, bike paths, public transit, and major routes. The new LRT line makes commuting easier. Live comfortably now or build your dream home in the future! (id:53899)
107 - 318 Lorry Greenberg Drive
Ottawa, Ontario
NEW PRICE! Attention Investors and first time buyers! This Rare 2 bed + den, 2 FULL bath condo with in-unit laundry and 2 parking spots is now for sale in sought-after Hunt Club Park. One of few units with 2 baths + 2 Parking spots! This property offers excellent value for both homebuyers and investors. The unit provides a spacious two-bedroom floor-plan that prioritizes functionality. Features include an open concept living and dining area & nice sized primary bedroom with en-suite, a second complete main bathroom, a versatile secondary bedroom. The suite also boasts a delightful sunroom/den. But the advantages extend beyond the suite itself. The building provides convenient proximity to parks, green spaces, and the Greenboro community center. It is also well-connected to public transit and offers access to various amenities. It is housed in a secure and smoke-free building with elevator access. Dog enthusiasts will appreciate that this pet-friendly building is only steps away from Conroy Pit. Water and insurance covered in the condo fees. Book your showing today! (id:53899)
1 - 2687 Cresthill Street
Ottawa, Ontario
Well maintained 3 Bedroom 1 Bathroom MAIN Floor unit in Duplex offers approximately 1250 sq. ft. Spacious unit with EAT-IN kitchen with NEW White QUARTZ counter top. 3 LARGE size Bedrooms, a BRIGHT OPEN-CONCEPT Living & Dining combination layout with SUN FILLED WINDOWS. Direct access to PRIVATE spacious rear yard and covered DECK which is separate from upper unit. Exclusive use of your own Laundry/Storage room in Basement. Includes 5 appliances, 2 surface parking spaces, CENTRAL AIR CONDITIONING. Quiet Street and steps to a forested Frank Ryan Park, Bike paths, River parkway, easy access to 417 and 416, public transit, shopping (Carlingwood, Lincoln Fields, Bayshore) and restaurants all nearby. Tenant pays for their Gas, Electricity, and Tenant Insurance. Unit has its own furnace, AC unit and HWT. No smoking & No pets due to allergies. Flooring: Hardwood, Ceramic, Vinyl, Rental application with credit report, most recent pay stubs, letter of employment and copy of ID prior to agreement to lease, some notice for Showings, Some Pictures are virtually staged (id:53899)
