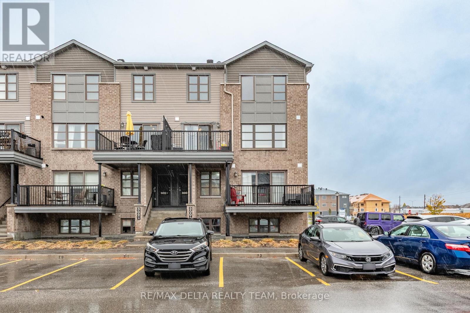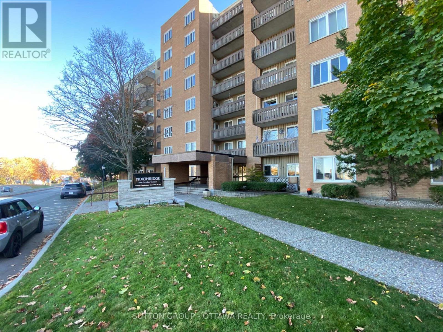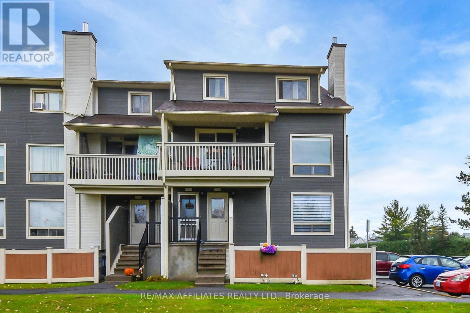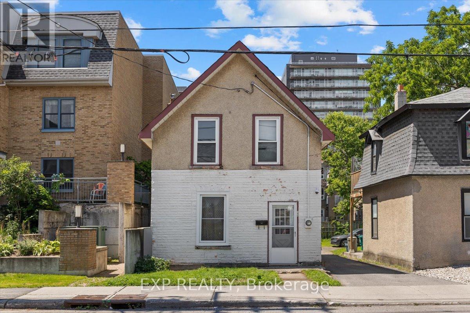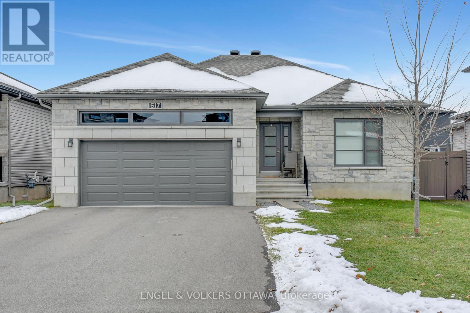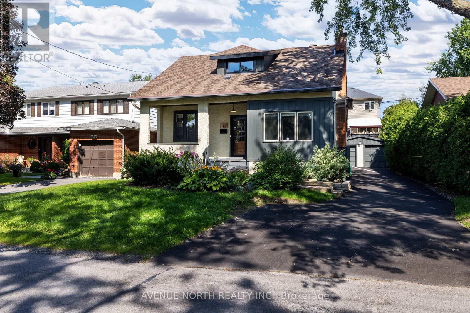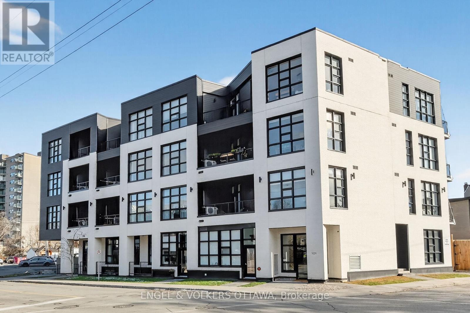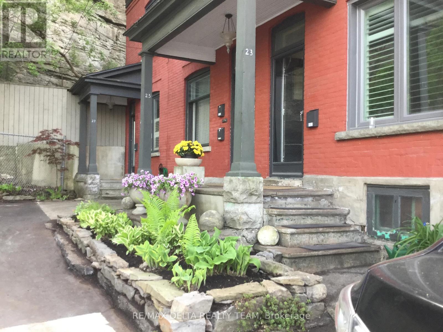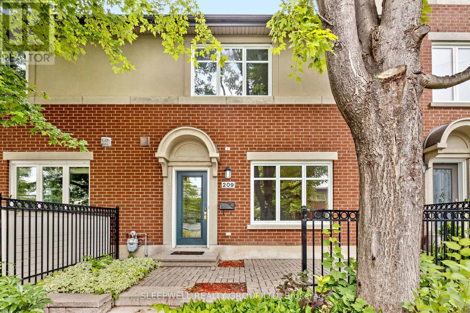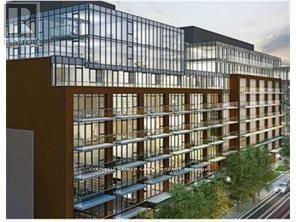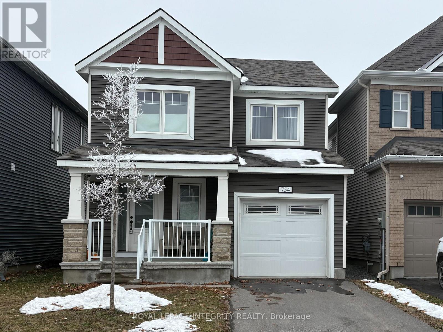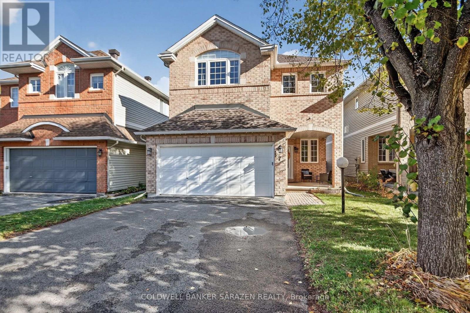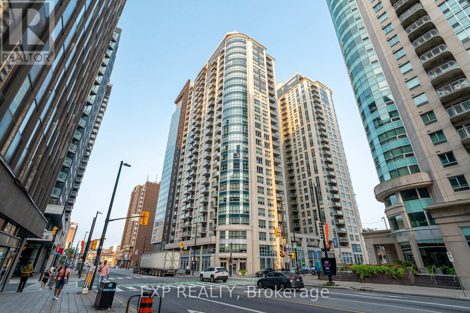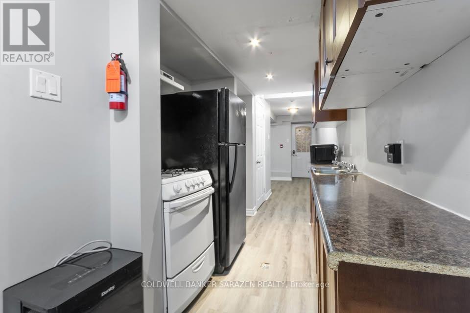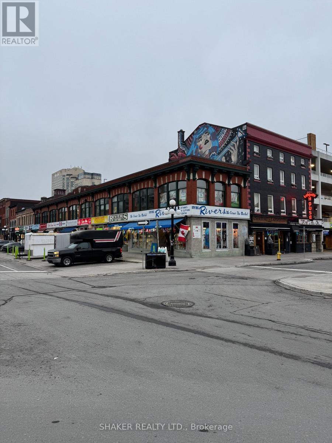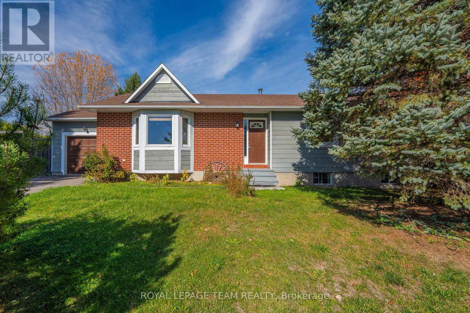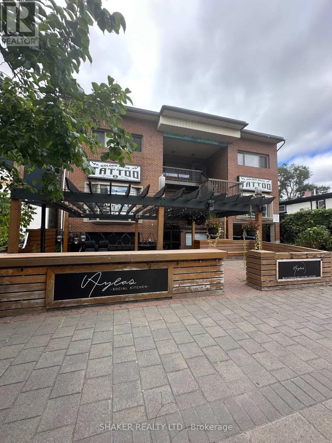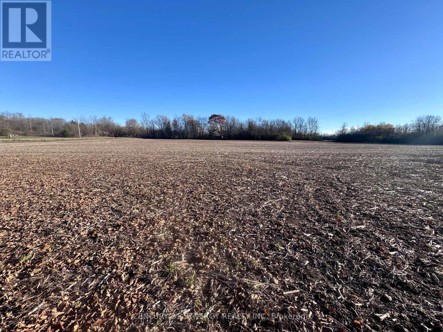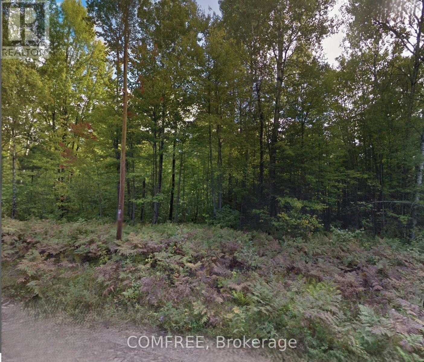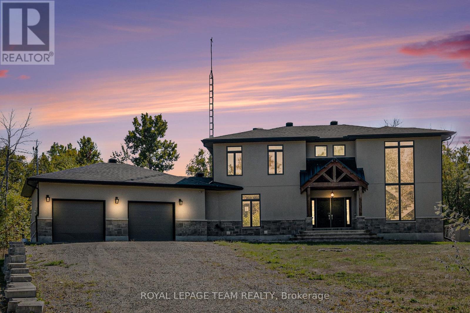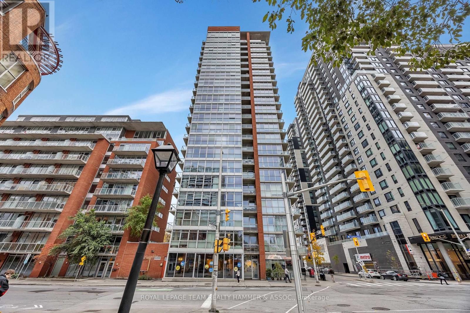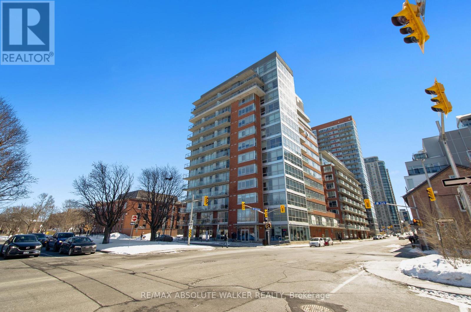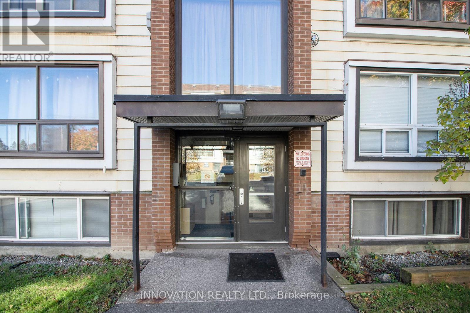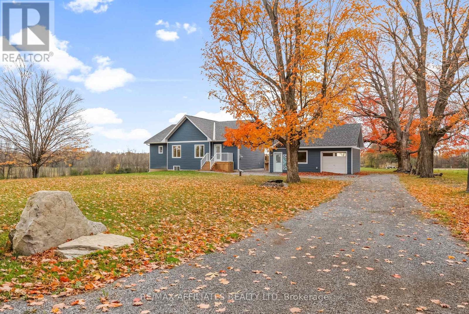B - 300 Des Tilleuls Private
Ottawa, Ontario
Lovely 2 bedroom, 1.5 bathroom Upper Level End Unit in Avalon Encore. Conveniently located in one of Orleans' sought after communities just steps from parks, transit, Notre Place Elementary School, the Encore Pond, walking paths & minutes from restaurants, shopping, The Aline-Chrétien Health Hub and much more! Open concept floorplan boasts modern finishes & neutral tones throughout. Kitchen equipped with tile flooring, backsplash, stainless steel appliances & island with access to the balcony. Spacious living area features large windows for natural light. The second floor lends itself to 2 generous size bedrooms, Berber carpeting, full bathroom and laundry. 1 parking space is included. This is a NO SMOKING home (id:53899)
603 - 1599 Lassiter Terrace
Ottawa, Ontario
A lovely 2 bedroom apartment, in a convenient & pleasant location, with a view facing toward the Gatineau Hills. Features a sunken Living room with a balcony. The Dining room looks down on the Living room, with a view of the Gatineau Hills. This apartment has been gently Owner occupied. The kitchen, as with the entire apartment is clean & functional. There are 2 good sized Bedrooms and a 4-pce bathroom. For convenience, don't miss the storage room. Also a functional sized Foyer area. Parking has 1 spot, reachable from inside the building (and 1 storage locker), on the second floor (you're not exposed to overhead rain or snow). with Visitor spots to the right of the main entrance. The Condo also has a main floor Laundry room, a party room, bike storage, 2 Guest suites and an outdoor pool. Condo fees include heat, cooling, hydro and water. You're close to shopping, transportation, all in a quiet area. *Estate Conditions prevail. Don't miss it! (id:53899)
87a - 758 St Andre Drive
Ottawa, Ontario
A beautiful place to call home! Fantastic location! This end unit offers a view of open and treed space from the living/dining windows and from the private yard. A short distance walk to the Ottawa River. Spacious floor plan, offering 2 good sized bedrooms (master with walk in closet), 2 bathrooms, a recently renovated european style kitchen with lots of cupboards and beautiful counter tops, the dining room and living room are generous in size, a storage room (under stairs) and a laundry in-suite room, + a private fenced yard. * Please note that the fireplace is no longer in use. Included are 5 appliances. Parking number is 44. Visitors parking just beside the unit. This unit shows pride of ownership. As per form 244: 24 hours irrevocable on all submitted offers (no exceptions). *Outdoor in-ground pool and park area included. (id:53899)
198 Hinchey Avenue
Ottawa, Ontario
Opportunity knocks in one of Ottawa's most vibrant and walkable neighbourhoods! This 3-bedroom, 1-bathroom home sits on a deep lot in the heart of Hintonburg just steps from Parkdale Market, Wellington Village, Tunney's Pasture, and the LRT. Surrounded by local shops, cafes, restaurants, breweries, and parks, the location offers an unbeatable lifestyle with easy downtown access. Perfect for first-time buyers looking to get into a central neighbourhood and make it their own, or for investors seeking long-term upside in a high-demand area experiencing constant growth and redevelopment. Whether you're updating to live in or renting for future income, this is a rare chance to secure a freehold home in one of Ottawa's hottest markets. (id:53899)
617 Misty Street
Russell, Ontario
Welcome to this stunning 2022 Melanie Construction Casandra model bungalow offering modern living in a bright, open-concept layout. This beautifully finished home features 2 bedrooms, including a spacious primary suite with a large walk-in closet and a 3-piece en-suite with a walk in shower. Enjoy an upgraded kitchen complete with navy blue and white cabinetry, quartz counters, stainless steel appliances, and an inviting breakfast nook. The living and dining areas showcase vaulted ceilings, hardwood floors throughout, and a cozy gas fireplace. A second full bathroom, convenient main-level laundry, and an attached double car garage complete this exceptional home. Walking distance to parks, trails, and schools. Available February 1st, 2026. A minimum one-year lease is required, subject to credit and reference checks, proof of income or employment, and valid government-issued ID. (id:53899)
501 Edgeworth Avenue
Ottawa, Ontario
**OPEN HOUSE SUNDAY OCTOBER 19, 1-3PM!! ** Welcome to 501 Edgeworth Ave! Step into timeless elegance with this 3 bedroom classic home, featuring exquisite modern upgrades. The main level offers beautifully refinished hardwood floors, an abundance of natural light, classic sliding pocket doors, a natural gas fire place, and a renovated modern kitchen. The 2nd storey offers a spacious primary bedroom, with a wood burning fire place, large walk-in closet, 4 piece bath, and a generously sized secondary bedroom. The partially finished basement offers more space for a home office or rec room. Enjoy both the covered and uncovered backyard patios overlooking the landscaped backyard and pond. This Home is situated in Woodpark, close to all amenities such as grocery, shopping, pharmacy, walking paths, Sir John A Parkway, etc. Foundation 2021, Kitchen 2022, Floors 2023, AC 2023, Driveway 2023. (id:53899)
105 - 101 Pinhey Street
Ottawa, Ontario
Live in luxury at the Kensington Lofts in the heart of Hintonburg! This bright, modern two-bedroom, one-bathroom loft features 10' ceilings, oversized windows, and an open-concept layout. The kitchen, with quartz island, brushed-gold hardware, and stainless-steel appliances, flows seamlessly into the living area-perfect for daily living and entertaining. Hardwood floors and industrial-inspired details like exposed ductwork add warmth and character. Both bedrooms offer large closets and frosted-glass sliding doors for privacy while maintaining light and openness. The spa-like 4-piece bathroom features a quartz vanity, modern matte-black and brass accents, and classic subway tile. In-suite laundry, rooftop terrace with panoramic views and BBQ, bicycle storage, and a pet-washing station complete the home. Enjoy award-winning restaurants, cafes, boutiques, transit, and trails all at your doorstep in Wellington West. (id:53899)
27 Perkins Street
Ottawa, Ontario
Welcome to this duplex with three units. Fantastic opportunity for investors. 25 Perkins is the middle building with two separate units. 27 Perkins is an end unit. Over $37,000/yr net income. Two 1-bed units and one 2-bed unit next to Lebreton Flats and home to the NEW Ottawa Senators Stadium in the near future. Detailed pdf with expenses and income along with current tenant situation available. All units tenanted and all wish to stay if possible. Minutes from the bridge to Gatineau, 2.5km from University of Ottawa, 2.2km from Elgin St, 6 minute walk to Pimisi LRT station, close to Little Italy and China Town. Lebreton Flats Master Concept Plan available upon request. The plan is based on public feedback and builds. LeBreton Flats is a 29-hectare site anchored by two LRT stations at Pimisi and Bayview that hosts the yearly Bluesfest festival and in the future will be the home of a new up-and-coming community (or hockey arena). 27 has central A/C, 25 does not. Property is on a quiet dead-end street. Net operating income is approximately $37,000 a year. All properties are tenanted and wish to stay. (id:53899)
209 Hopewell Avenue
Ottawa, Ontario
Beautifully designed and perfectly located, this 3-bedroom, 2.5-bathroom home offers the ideal blend of comfort and convenience. The inviting main floor features gleaming hardwood floors, a cozy gas fireplace, and a bright, functional kitchen complete with a stove, dishwasher, and refrigerator. Upstairs, you'll find generously sized bedrooms and ample storage throughout. Enjoy your private fenced backyard - perfect for summer evenings or quiet mornings - along with two parking spaces, including one in the garage. Located directly across from Brewer Pool and Arena, and steps to the Ottawa Tennis & Lawn Bowling Club, schools, parks, shops, and transit - this home offers the best of city living in a vibrant community. (id:53899)
744 - 340 Mcleod Street
Ottawa, Ontario
This beautiful 1-bed + den unit boasts modern finishes and architectural style, featuring 10 ft high ceilings, exposed concrete, and a private balcony.Enjoy upgraded hardwood floors throughout, abundant natural light, and a functional floor plan. The full kitchen provides plenty of cabinet space and granite countertops, along with stainless steel appliances. The generously sized bedroom offers a large closet and roller blinds, while the den is ideal for a home office. The full bathroom includes a soaker tub and shower combo.The building offers outstanding amenities such as an outdoor heated pool with private cabanas, a party/games room, a movie theatre, and an exercise room/gym.Ideally located close to shops along Bank St., the Glebe, and Centretown, with easy access to trendy restaurants, cafés, transit, groceries, and scenic walking/biking paths.In-unit laundry included.Tenant pays electricity, gas, and water.No parking included with the unit. (id:53899)
754 Derreen Avenue
Ottawa, Ontario
Welcome home! Live in this charming detached house located in the rapidly growing Stittsville community! This unique 3-bedroom, 2.5-bathroom home offers abundant natural light, premium finishes, and a large, beautiful front porch. Across the tiled foyer, the main level features an extra-large great room and an open-concept kitchen with a breakfast area. The kitchen is spacious and elegantly tiled, complete with stainless steel appliances appliances, a large island, upgraded tall cabinets, and a sleek sterling-grey tile backsplash. Hardwood flooring runs throughout the main floor, adding warmth and elegance.Upstairs, the primary bedroom impresses with a walk-in closet and a 3-piece ensuite. Two additional good-sized bedrooms and another 3-piece shared bathroom complete the second level.Conveniently located close to Highway 417, Tanger Outlets, CTC, Costco, and many other amenities. The photos were taken previously. (id:53899)
7 Whitechapel Crescent
Ottawa, Ontario
Welcome to 7 Whitechapel Crescent! This stunning 3-bedroom, 3.5-bathroom home is located in a fantastic neighborhood, close to shopping, schools, parks, and easy access to Park and Ride. The home boasts a finished basement with a 3-piece bath, a spacious rec room, plenty of storage, and potential for a 4th bedroom. The main floor is bright and inviting, featuring beautiful hardwood floors, a modern white kitchen with new fridge, stove, and hood fan, and ample cabinet space. Enjoy a generous eating area open to a cozy family room. A formal living and dining room provide the perfect space for entertaining, while the main floor laundry adds convenience. Upstairs, the primary bedroom is a true retreat, complete with a large walk-in closet, 5-piece ensuite, and a spacious sitting area. Two additional bedrooms share well-appointed bathrooms, perfect for family or guests. Additional highlights include: Finished basement with 3-piece bath, rec room, storage, and potential 4th bedroom Permanent holiday lighting on the exterior Roof (2017), Furnace (2018), AC (2023)This home has been meticulously maintained and is move-in ready. Have a look - you'll be glad you did!-- (id:53899)
2606 - 242 Rideau Street
Ottawa, Ontario
Welcome to elevated city living in one of downtown Ottawa's most sought-after buildings. Perched on a higher floor well above the street-level hustle, this bright and modern 1-bedroom condo offers the peace, privacy, and skyline views you've been waiting for. Step into an open-concept layout filled with natural light, where floor-to-ceiling windows frame the city and block out the noise. The kitchen is finished with stainless steel appliances, island seating, and plenty of cabinet space, opening into a versatile living and dining area perfect for both relaxing and entertaining. The bedroom offers a comfortable retreat with ample space, while the updated 3-piece bath adds a sleek, modern touch. In-unit laundry makes day-to-day living even easier. Enjoy your morning coffee or evening wind-down on your private balcony, with nothing but open skies and city lights. This unit also includes underground parking and a storage locker for added convenience. Residents enjoy access to premium amenities: an indoor pool, full gym, conference room, and a stylish lounge space for hosting or working remotely. Just steps from the University of Ottawa, Rideau Centre, the ByWard Market, and major transit, this location delivers on every level. If you're looking for quiet comfort, unbeatable convenience, and a view to match, this is the one. (id:53899)
4 - 140 Osgoode Street
Ottawa, Ontario
Spacious 3-bedroom, 1.5-bathroom apartment available at 140 Osgoode Street in the desirable Sandy Hill neighbourhood. This unfurnished unit includes a fridge, stove, microwave, dishwasher, and access to on-site laundry facilities. Ideally located within walking distance to the University of Ottawa, Minto Sports Complex, grocery stores, shops, cafés, and the ByWard Market, with easy access to Rideau Centre, LRT stations, and major Ottawa landmarks such as Parliament Hill, the Rideau Canal, and the National Gallery. Perfect for students, professionals, or families seeking comfortable and convenient downtown living. (id:53899)
44 Byward Market Square
Ottawa, Ontario
Impressive corner second floor office space available in the heart of the Byward Market. Suites 230 and 240 are combined offering a total of 4,223 square feet. Available June 1st, 2026. Tons of large windows overlooking the corner of York Street and Byward Market Square offering the best views of the historic Byward Market area. The space consists of 10 private offices, a kitchenette, boardroom and open areas. Suite 270 consists of 2,063 square feet offering 3-4 offices, boardroom, large open area, and full kitchen. Available immediately. All spaces offer creative design with exposed brick walls, hardwood floors, and large windows. Very secure entrance. Enjoy all the amenities in the immediate area. Parking available in several lots very nearby. Rideau Centre and LRT station only a block away. Very reasonable rental rates. (id:53899)
106 Porcupine Trail
Ottawa, Ontario
This charming 3 bedroom, 2 full bath bungalow is the perfect blend of comfort, functionality, and easy living all on one level. Dunrobin offers quiet, country-style living with the convenience of a close commute to Kanata. Enjoy the peace and quiet of a large country sized lot while still having the comfort of being part of a neighbourhood. If you love boating, access to the Ottawa River is just minutes away . Nestled on a huge, beautifully landscaped yard, there's plenty of room to relax, entertain, or simply enjoy the outdoors. With bright, spacious rooms, thoughtful updates, and a welcoming layout, you'll feel right at home the moment you step inside. Step into the front living room - a bright and cheerful space where natural light pours in through a large picture window overlooking the front yard. Whether you're enjoying your morning coffee, curling up with a good book, or keeping an eye on the world outside, it's the kind of space that instantly makes you feel at home. The spacious eat in kitchen is the heart of the home - a great place to entertain family and friends. The primary bedroom offers a 3 piece ensuite and patio doors out to the hot tub.Beds 2&3 enjoy use of the the 4pc main bath. The spacious lower level offers excellent potential and awaits your personal touch - a great opportunity to customize it to your liking. The private backyard is a great spot to relax with a glass of wine! Furnace (2021), Roof (2009), New windows, sliding door and door to backyard (2025). Freshly painted throughout (2025). (id:53899)
2nd Floor - 338 Preston Street
Ottawa, Ontario
Prime "Little Italy" location on Preston Street across from Preston Square Office/Retail Complex. Second Floor with large windows. Renovated space with multiple rooms. Ideal for nail spa, Estetician, hair salon, tattoo, etc. Tenant pays all utilities & garbage. 3 Free parking spaces included in Rent. (id:53899)
176 Anglican Church Road
Rideau Lakes, Ontario
A Rare Opportunity - 260 Acres of Prime Farmland, Forest, and Natural Beauty! Welcome to an extraordinary offering of two adjoining parcels sold together, totaling approximately 260 acres of exceptional countryside, a captivating blend of fertile farmland, mature forest, and natural trails. This breathtaking property is located in the heart of rural tranquility, fronting on both Anglican Church Road and Kitley South Elmsley Townline Road, offering endless potential for agricultural, recreational, or residential dreams. The first parcel, approximately 170 acres, features a harmonious mix of open fields and wooded acreage, ideal for crops, pastures, or simply enjoying the serenity of country life. With frontage on two quiet country roads and Rural (RU) zoning, this property allows for a residential build, giving you the rare chance to create your dream home surrounded by the natural beauty of your own private estate. Imagine morning coffee overlooking your fields, or sunset walks along winding forest trails - a true escape from the everyday. The second parcel, approximately 90 acres, seamlessly connects to the first and provides an exceptional extension of land dedicated to agricultural or conservation use, this amazing property borders along the Cataraqui Trail. With no direct frontage on a public road, this peaceful and private tract offers a pristine natural retreat, ideal for farming, hiking, or wildlife habitat preservation. Together, these parcels present a hunter's paradise, a landscape rich with deer, turkey, and other wildlife, with trails weaving through forest and field alike. Whether you're envisioning a working farm, a family retreat, or a private nature sanctuary, this property delivers endless possibilities. Do not walk property without a realtor and an appointment. (id:53899)
Head Con A Pt Lot 10
Head, Ontario
Prime 3-Acre Vacant Residential Lot in Head, Clara & Maria Township. Discover the possibilities with this beautiful 3-acre parcel of vacant residential land located in the peaceful Township of Head, Clara & Maria. Nestled in a natural setting, this lot offers 421 ft of frontage and 301 ft of depth, providing ample space for your dream home, seasonal retreat, or future investment. The property is set in a rural environment surrounded by nature. This lot is classified as Residential offering a rare opportunity to enjoy privacy and space while still being within reach of the region's forests, and lakes. Property sold as is where is. This lot offers an affordable way to secure acreage in a tranquil part of Ontario - ideal for those seeking peace, investment potential, or a connection to nature. (id:53899)
896 Corktown Road
Merrickville-Wolford, Ontario
Discover the perfect blend of luxury and privacy with this impressive 4-bedroom, 3-bath home set on almost 9 acres of land. From the moment you step inside, the open-concept main level welcomes you with gleaming hardwood floors and abundant natural light. The spacious living area flows seamlessly to your expansive back deck, ideal for entertaining or simply enjoying the peaceful surroundings. The heart of the home is the chef's dream kitchen, featuring granite countertops, a large island, custom-built cabinetry, stainless steel appliances, and a spacious walk-in pantry. A mudroom with sink and direct access from the oversized double garage adds both convenience and practicality. Upstairs, retreat to the luxurious primary suite, complete with a spa-like ensuite and a generous walk-in closet. Two additional bedrooms, a 4-piece bath, and a large laundry room complete the second level. The finished basement expands your living space with a large family room, an additional bedroom, and a versatile den, perfect for a home office or cinema room. Step outside to your private backyard oasis. With no rear neighbours, you'll enjoy a large deck and an inviting pool surrounded by nature. This remarkable property offers both the space and lifestyle you've been dreaming of, all within reach of modern comforts. (id:53899)
101 - 179 George Street
Ottawa, Ontario
Exceptional opportunity to own a street-level commercial condo in one of Ottawa's most vibrant urban hubs-the ByWard Market. Perfectly situated on the corner of Dalhousie and George Street, this highly visible unit offers outstanding exposure with large street-facing windows and a private entrance, ensuring maximum foot traffic and visibility.Currently tenanted by excellent long-term tenants, this property provides stable income from day one. (Please note: not zoned for medical use.)The bright, open layout features plenty of natural light, one bathroom, and flexible space suitable for a wide range of commercial uses. Condo fees include heat, hydro, and water, offering predictable operating costs and hassle-free management.Whether you're an investor seeking a turnkey opportunity or a business owner planning ahead, this prime ByWard Market location delivers unmatched walkability, strong surrounding businesses, and year-round pedestrian activity. (id:53899)
1302 - 180 York Street
Ottawa, Ontario
This large urban condo offers modern living in the heart of the bustling ByWard Market. Featuring a loft-inspired layout with exposed concrete ceilings, an efficiently designed kitchen, and a convenient powder room, this unit blends style with practicality. Floor-to-ceiling windows fill the space with natural light and showcase panoramic views of the ByWard Market, Parliament Hill, and the Gatineau Hills. The unique, free-flowing bedroom includes a walk-in closet and a private ensuite bathroom. Step out onto the expansive balcony to unwind and take in the vibrant cityscape.Building amenities include an exercise room, party room, and an outdoor terrace with BBQs. Ideally located just steps from the ByWard Market, Rideau Centre, restaurants, Ottawa U, and Parliament Hill. (id:53899)
14 - 47 Sumac Street N
Ottawa, Ontario
Rarely available optimum unit 47 Sumac St #14 in the Heights of Beacon Hill. Step up to this "penthouse like" home. Many upgrades from broadloom, to paint, lighting, mirrored sliders, functional storage & modernized bathroom fixture components. Bright picture windows throughout. Kitchen with ample cupboards and seated counter space overlooking living area. Fridge, stove, microwave, washer/dryer all part of the package. This complex has many long-time residents which speaks to its stability. Quick convenient access to recreation, schools, rapid transportation and so much more. Parking spot at front door with proximity visitor parking and opportunity for secondary spot. Your fees include all your electrical, heating, water and maintenance at a very reasonable amount. Possession is very flexible and some interesting financing options exist. The moment is now to pay yourself for living accommodations. Pets are welcome (id:53899)
272 9th Concession Road
Rideau Lakes, Ontario
Step into tranquility at this breathtaking country oasis, nestled just minutes from the heart of Westport-a town brimming with charm, gourmet dining, boutique shopping, a well-stocked grocery store, and a picturesque harbour that invites leisurely strolls and sunset views. This stunning home is a sanctuary of peace and beauty, offering panoramic vistas and unforgettable sunsets right from your backyard. Expansive windows blur the line between indoors and out, bathing every room in natural light and framing nature like living art. The spacious living and dining areas flow seamlessly into a chef-inspired kitchen-an entertainer's dream. Outfitted with gleaming quartz countertops, premium stainless steel appliances, a generous island, and abundant cabinetry, this kitchen is as functional as it is beautiful. Two covered porches invite you to unwind with a morning coffee or evening wine, overlooking the serene backyard. One porch features a staircase for easy access to the lush grounds-perfect for gardening, play, or quiet reflection. Retreat to your private haven with a spa-like ensuite and a large walk-in closet. Every detail is designed for comfort and calm. The single-car garage currently serves as both workshop and parking space, with the potential to add a second garage door. The bright, partially finished lower level-with oversized windows-offers endless possibilities: in-law suite, games room, home gym, or additional bedrooms. Surrounded by vineyards, shimmering lakes, golf courses, and year-round recreational activities, this property is a gateway to the lifestyle you've always dreamed of. This is the kind of home where you arrive, exhale deeply, and feel the day's stress melt away. It's not just a house-it's a feeling. A rhythm. A retreat. Make it yours. Run, don't walk. This slice of paradise won't wait. As per Form 244, 24 hour irrevocable on all offers. (id:53899)
