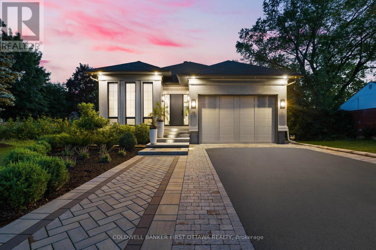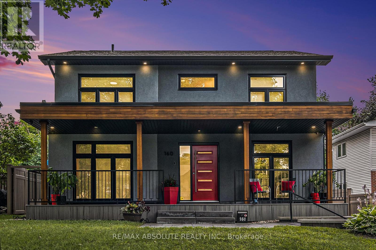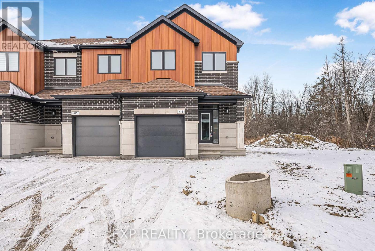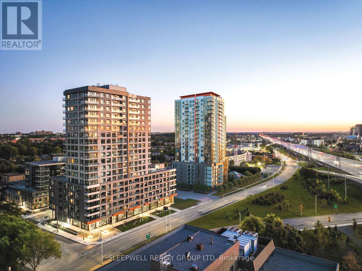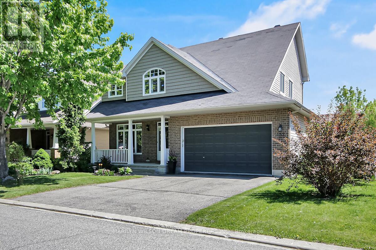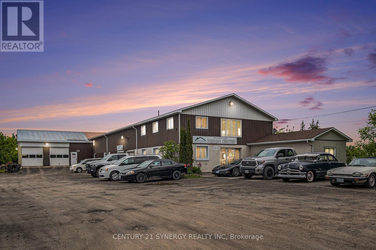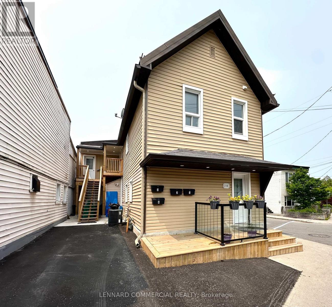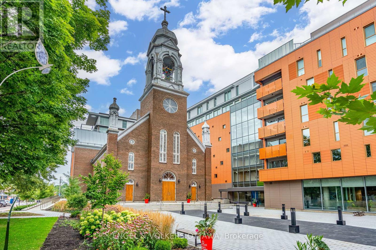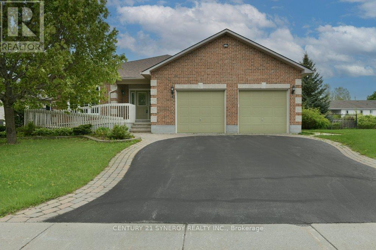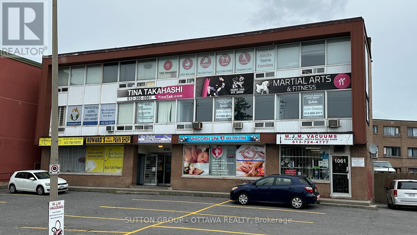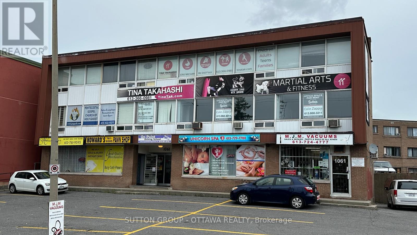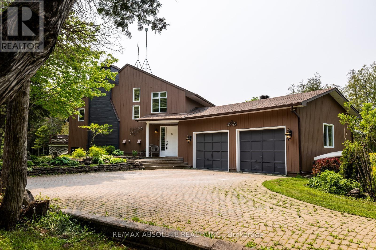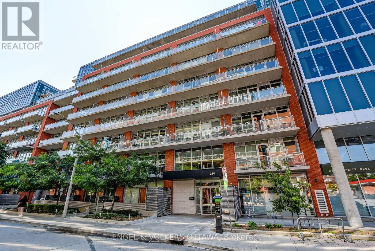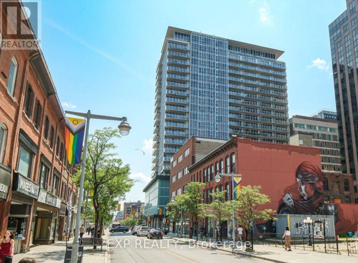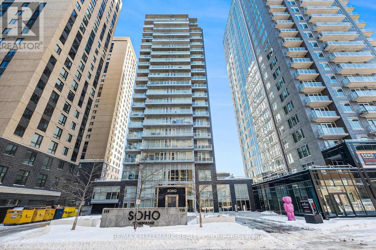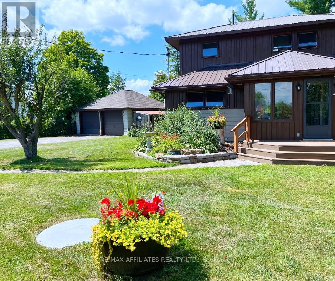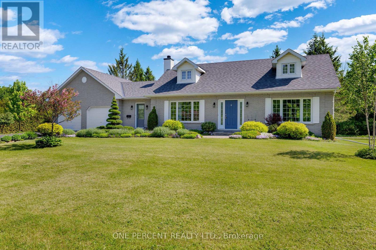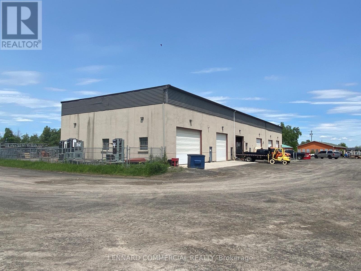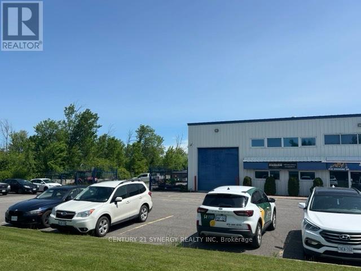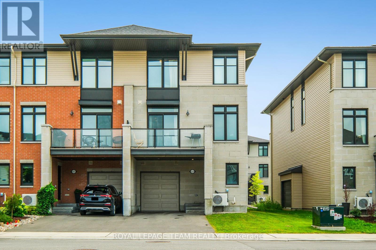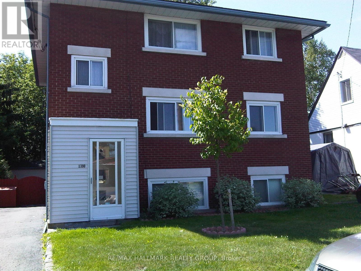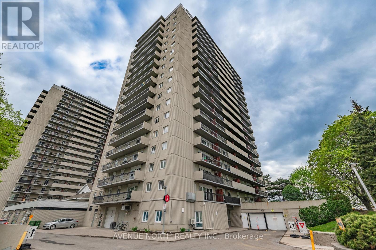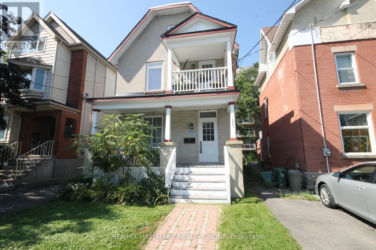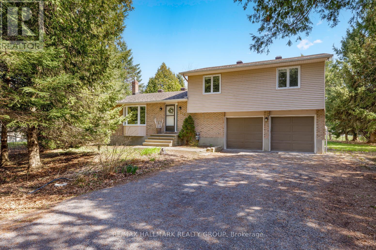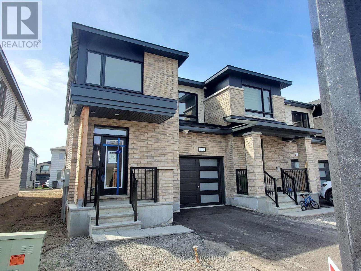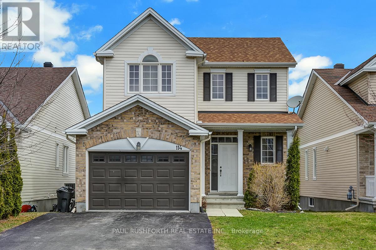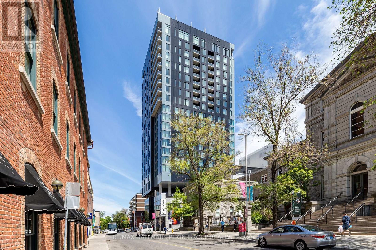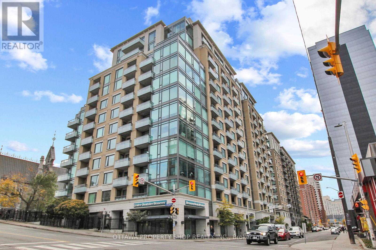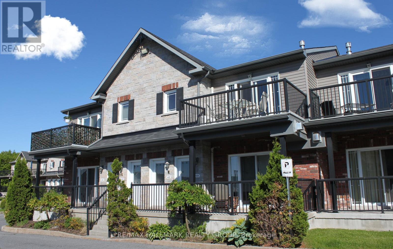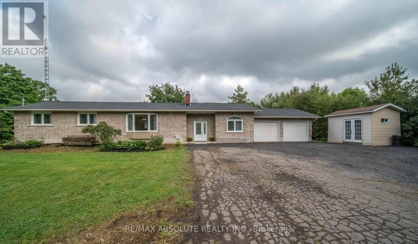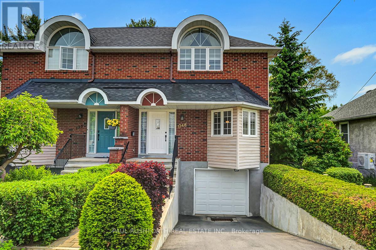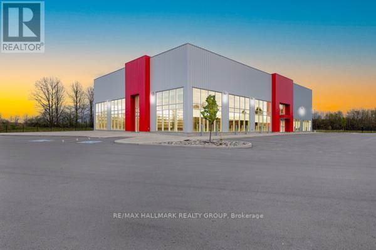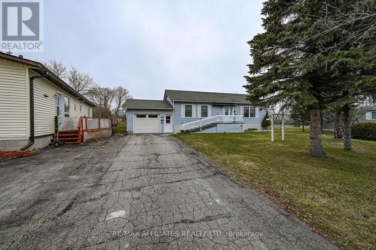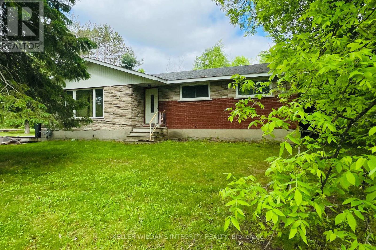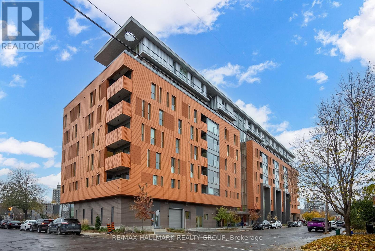8 Drayton
Ottawa, Ontario
3 storey townhome on a private and quiet street in Cardinal Glen. Freshly painted from top to bottom, new light fixtures, new carpet on stairs, and includes 5 appliances. Ready to move in. $45.00 maintenance for the street and snow removal. Close to Montfort Hospital and CMHC. I great space at a fraction of a new built. (id:53899)
45 Richer Street
North Stormont, Ontario
Stunning bungalow on PREMIUM lot backs onto the South Nation River, so get ready to launch your boat or jet-ski. Less than 40 mins to downtown. 150K OF UPGRADES in growing community of Crysler. Meticulously maintained 3+2 bed, 3 full wsh, 9' ceiling on main, features a plethora of upgrades. The expansive and open foyer welcomes you to the living area that flows seamlessly into a gourmet kitchen boasting high end appliances, quartz countertops and ceiling height cabinets. Off the kitchen, patio access offers a beautiful covered deck perfect for entertaining and watching serene, idyllic sunsets over the river. The main lvl features 8' doors throughout, premium engineered hickory floors, upgraded tile, lrg master w exquisite ensuite and beautiful river view. Main flr laundry, 2 other generous bedrooms offer plenty of natural light. Professionally finished basement features two generously sized bedrooms, 4pc bath, two distinct sitting areas and offers plenty of recreative and entertaining area. Other upgrades include: Pot lights throughout, smooth ceiling throughout, O/S river view window in master, High efficiency upgraded AC, Natural Gas hook up for BBQ, GLO LED lights front and back. Cafe Appliances. Plenty of storage. Pantry on main level.24H Irrevocable on all offers. ** This is a linked property.** (id:53899)
1c - 97 Mill Street
Russell, Ontario
LOCATION LOCATION!!! Not only is this 2 bed, 1 bath condo located in the heart of Russell but it is also a ground floor one at the back of the building with a beautiful view of the Castor River!!! Truly a lovely unit in a great location, it also has an in-unit laundry room and a large storage locker. Open concept with a large living & dining area, a large primary bedroom, a new natural gas fp in living room and all appliances are included. The floors throughout are heated with a boiler and owner can control what temperature that is. The appointed parking spot and visitor parking are steps from the unit. The low monthly condo fees include garbage, snow removal, heat and landscaping. This condo is steps away from the walking path along the river and walking distance to all the amenities Russell has to offer including schools, shopping and dining +++. A definite must see!! (id:53899)
1015 - 238 Besserer Street
Ottawa, Ontario
Welcome to the elegant Galleria II, a premier tower built by Richcraft offering top-tier amenities. Experience upscale living in the heart of downtown Ottawa, with easy walking access to the LRT, University of Ottawa, Rideau Centre, and key city attractions. The Morrison model features 2 spacious bedrooms, 2 full bathrooms including a private ensuite, and a cozy balcony with scenic city views. The suite boasts a modern open-concept layout, a charming breakfast bar, and a stylish kitchen with granite countertops and rich dark cabinetry. Beautiful hardwood floors extend throughout the unit, creating a warm and inviting atmosphere. Additional perks include in-suite laundry, a well-located parking spot, and a storage locker. Residents can enjoy an array of premium amenities such as a cutting-edge swimming pool, sauna, gym, party room with a full kitchen, and shared BBQ areas. This centrally positioned condo is truly a wonderful place to call home. (id:53899)
304 - 3000 Tawadina Road
Ottawa, Ontario
TREMENDOUS VALUE FOR A 2 BEDROOM 2 BATH PLUS DEN SUITE in sought after Wateridge Village! What could be better than living in this vibrant new community adjacent the Ottawa River? Ideally situated close to the RCMP, Montfort Hospital, CSIS, NRC, Rockcliffe Park and just 15 minutes to downtown. Built to the highest level of standards by Uniform, each suite features quartz countertops, appliances, window coverings, laundry rooms, bright open living spaces and private balconies. Residents can enjoy the common community hub with gym, party room and indoor and outdoor kitchens. A pet friendly, smoke free environment with free WIFI. Underground parking and storage is available at an additional cost. Book a tour today and come experience the lifestyle in person! Photos are of a similar unit. Available August 1, 2025. (id:53899)
10 Leaver Avenue
Ottawa, Ontario
No need to move out to the country! This is a rare opportunity to acquire a masterfully built bungalow in the City! Come see why this home earned the distinction of being on the cover of Our Homes Magazine's summer 2022 edition. Bespoke in every way: a 4 bedroom, 5 bathroom bungalow of this caliber is rarely ever offered in the Nation's Capital. Not a single detail overlooked in creating this custom residence with smooth, sophisticated elegance evident at every corner. Soaring ceilings, floor to ceiling windows, custom Irpinia cabinetry, Hans Grohe fixtures....the features are endless & the impact everlasting. Every square foot of this home was custom designed & custom finished with no room for compromise. A fully retractable door blends the indoor and outdoor spaces by opening to an inviting outdoor entertaining area with automated drop down screens, skylights and serene views of the perfectly manicured grounds, private yard and inground pool. The outdoor kitchen is perfect for year round use. Unparalleled living spaces inside and out, this truly is a magazine worthy home. (id:53899)
160 Begonia Avenue
Ottawa, Ontario
Professionally rebuilt in 2018.This luxury residence is a testament to superior craftsmanship. TREX front porch & a Scarlet red front door welcome you. Main floor boasts high ceilings and large picture windows. The feature engineered glass staircase will impress your guests, w metal railings &thick glass landing & stairs. The living room, accentuated by a contemporary fireplace, offers a cozy retreat. The adjoining dining area seamlessly flows into the custom Artisan kitchen, complete with Cambria waterfall quartz counters and in-drawer lighting. The modern cabinetry w coffee station w bar flow to eat in kitchen, with floor to ceiling windows for optimal natural light. Potlights and flat ceilings, NO STIPPLE anywhere! Upstairs, discover gleaming hardwood throughout the 3 generous bedrooms and landing area. Primary ensuite w/radiant heated floors and main bath provide luxury with gorgeous modern finishes. The basement adds versatility with a den, fourth bedroom, and full laundry with 3 piece bath. All hardwood throughout main and upper levels is solid wood, there is no carpet anywhere. The entire basement has radiant heating throughout. Bonus cold storage room with racks included. Income is generated from the Solar panels, contract is transferrable. Backyard is low maintenance, with modern pavers, covered gas BBQUE hookup. Pad for hot tub at back, with all hookups included (no Hot Tub). Professional landscaping w automatic exterior lighting. Garaga California glass garage doors for extra WOW factor! The industrial shelving in the oversized garage is included. Full list of upgrades attached to highlight features of home. Furnace, Humidifier, HRV, A/C, 2019, Hot water tank 2021, Electrical panel 200 amp, Tesla EV charger in garage 200 amp , NEST control included. Walls double Roxul fire & soundproofed. Framing upgraded pressure-treated lumber. Walking distance to shops on Bank & the Ottawa Hospital. Net 0 home electricity. (id:53899)
9 Raj Terrace
Ottawa, Ontario
Discover this well-designed 4-Bedroom, 4-Bathroom home offering a functional layout. The main floor features a formal sitting room with wood burning fireplace, an open-concept living and dining area, seamlessly connected to a modern kitchen ideal for both daily living and entertaining. Upstairs, you'll find 4 generously sized bedrooms, including a primary suite with an ensuite bathroom and walk-in closet. The finished basement provides additional living space, perfect for a family room, recreation room, home office, or gym. Conveniently you will find an extra bathroom in the basement and access s to your very own Cold Storage! Enjoy outdoor living with a private backyard. Located close to schools, parks, Ottawa Airport, access to Hwy 417 & shopping! This home combines comfort and convenience in a sought-after community. Some photos Virtually Staged. (id:53899)
415 Clubtail Private
Ottawa, Ontario
Be the first to live in this luxury 4 bedroom, 4 bathroom home that is equipped with 2 high end kitchens, 2 sets of laundry, high end appliances, epoxied garage, lots of storage space and has a finished basement with kitchenette, full bathroom, and laundry. 415 Clubtail Private is an end unit and is located on a private road backing on to green space with a large backyard and great privacy. This opportunity is the ideal candidate for executives and professionals that can enjoy the benefit of luxury, and immediate proximity to the Ottawa International Airport, future Hard Rock Casino and brand new schools. Only AAA candidates will be considered- reference check, background check, credit check, and application required. (id:53899)
503 - 1366 Carling Avenue
Ottawa, Ontario
Available this September 2025! Elevate your living experience at the new phase 2 of The Talisman, 1366 Carling Ave. Immerse yourself in an elevated living experience with top-tier amenities, a dynamic community, and effortless access to everything you need. Enjoy peace and tranquility in our modern apartments. These breathtaking units are designed to impress, featuring sleek luxury vinyl flooring, a state-of-the-art modern kitchen, spacious bathroom with gleaming quartz countertops and deep tub, and an expansive open-concept layout. Indulge in premium on-site perks, including a high-end main-floor gym, heated underground parking and smart apartment technology for security and convenience. Apartment Features:- Water, gas, and AC included in rent. This is more than just a home; its a lifestyle upgrade. *Building is still under construction - Model suite available for viewings. Underground parking $225/month (id:53899)
604 - 1366 Carling Avenue
Ottawa, Ontario
Available this September 2025! Elevate your living experience at the new phase 2 of The Talisman, 1366 Carling Ave. Immerse yourself in an elevated living experience with top-tier amenities, a dynamic community, and effortless access to everything you need. Enjoy peace and tranquility in our modern apartments. These breathtaking units are designed to impress, featuring sleek luxury vinyl flooring, a state-of-the-art modern kitchen, spacious bathroom with gleaming quartz countertops and deep tub, and an expansive open-concept layout. Indulge in premium on-site perks, including a high-end main-floor gym, heated underground parking and smart apartment technology for security and convenience. Apartment Features:- Water, gas, and AC included in rent. This is more than just a home; its a lifestyle upgrade. *Building is still under construction - Model suite available for viewings. Underground parking $225/month (id:53899)
652 Netley Circle
Ottawa, Ontario
Immaculate 4-Bedroom, 4-Bath Tamarack Home located on a Peaceful Crescent! This beautifully appointed Lancaster model home has been extended out the back and is located on a premium oversized 50' x 122' lot. Nestled on a unique crescent with upscale executive detached homes, this residence offers a perfect blend of luxury and comfort. The open-concept main level features 9' to 18' vaulted ceilings, creating a spacious & airy atmosphere throughout. The home is an entertainer's dream. Carefully designed to maximize both indoor & outdoor living. Upgraded hardwood & tile flooring grace the main level, while custom California shutters & pot lights add an elegant touch. The family room is a standout, showcasing vaulted ceilings & a cozy gas fireplace. Adjacent to the family room, an elegant dining & living room are ideal for hosting guests. The custom eat-in kitchen features a full wall of additional cabinetry, granite counters, a gas stove, Blanco large sink, island w/breakfast bar & patio doors leading to the backyard. The extra-wide stairs lead you to a bright loft space, perfect for an office, music area or a cozy reading nook. The spacious primary bedroom features double entrance doors, two closets & a luxurious ensuite with separate shower & soaker tub. 3 additional generous-sized bedrooms & a full bath complete the upper level. The professionally finished basement offers a huge recreation room, wet bar, full bath, den/office & walk-in closet or storage room. Conveniently located main level laundry/mud room features upper cabinet storage, a stainless steel laundry tub & direct access to the backyard. Private fully fenced yard is extensively landscaped with mature trees for privacy. The large patio area with stone pavers & a gas fire pit is perfect for outdoor entertaining, while the surrounding gardens offer a peaceful retreat. 20' x 20' garage. Located close to parks, Findlay Creek Boardwalk, schools, shopping, transit & more. 24 hrs irrevocable on offers. (id:53899)
2319 Community Way
Ottawa, Ontario
Incredible opportunity to acquire a well-established renovation business, complete with assets, operations, and prime visibility on a major thoroughfare. This fully operational, profitable enterprise is being sold as a complete package, including the business, tradename, website, phone number, email, inventory, staffing, and over 20 years of goodwill. Located in a leased commercial premises, this expansive space offers an impressive showroom, massive workshop with 3 oversized bay doors, and fully outfitted with professional renovation tools, equipment, and multiple service vehicles. The layout is ideal for operations with a large owners office, second office, break room, and private washroom, perfectly suited for efficient business management and team coordination. The site also features premium exposure with towering pylon signage directly on a high-traffic main street, driving constant brand visibility. Whether you're an investor or an industry pro looking to step into a ready-made operation, this is your chance to own a respected heritage name in the renovation space. Inquire today to learn more about this rare business acquisition opportunity. (id:53899)
7370 Jock Trail Road
Ottawa, Ontario
Have you been searching for that perfect country road to call home? Welcome to 7370 Jock Trail!! Located just outside of Richmond, this 1.97 acre lot offers all the peace and quiet of country living with the convenience of the city. Just a 10 minute drive from the grocery store, parks, library and other shops and amenities Richmond and Munster has to offer. This property is complete with a drilled well and culvert. Reach out today for more info! *lot lines in photo and video are approximate* taxes not yet assessed (id:53899)
240 Marier Avenue
Ottawa, Ontario
Don't miss this fourplex (4 x 1 bed) with over 150k of capex!! Corner property with great curb appeal priced at a 6 cap with over 73k gross income and still has room to grow. Metal roof with steel guards and snow barriers, brand new rear stair case, deck as well as front steps and porch, one parking spot with new asphalt and new furnace 2023. Units 2, 3 and 4 have been completely renovated (unit 1 remains dated and requires TLC, yet its rented close to market rates). Coin operated laundry. (id:53899)
103 - 135 Barrette Street
Ottawa, Ontario
Welcome to the St Charles Market in the heart of the vibrant Beechwood Village. This luxury condo building was built on a historic site and is centred around the iconic St.Charles Church. Unit #103 is one of three exclusive townhome condos offered. Enter through the foyer with your own concierge person or access the unit through a private entrance with main level access, an outdoor balcony with a gas hook-up for a barbecue. When you step inside this beautiful space you will be instantly impressed with the high quality finishes and with the open concept design which includes a great room with soaring ceilings, floor to ceiling windows with automatic blinds, a Gorgeous kitchen with shaker style cabinets, island & quartz countertops with waterfall edge, Fisher & Paykel appliances including a double drawer dishwasher. Upstairs you have 3 bedrooms, a walk in closet, 2 full baths and a loft space. Underground puzzle parking, where your car is delivered on demand. Great building amenities. (id:53899)
1606 - 20 Daly Avenue
Ottawa, Ontario
Welcome to Arthaus, a luxurious condo residence situated above the renowned Le Germain Hotel. This modern unit combines minimalist design with high-end finishes and sweeping views of Parliament Hill and the Gatineau Hills. The open-concept layout features exposed concrete pillars, engineered hardwood flooring, and floor-to-ceiling windows that flood the space with natural light. The sleek kitchen is equipped with European-style appliances, quartz countertops, a porcelain tile backsplash, and soft-close cabinetry. The spa-inspired bathrooms includes modern fixtures and a clean, contemporary design. Enjoy outdoor living on the oversized balcony and the convenience of two indoor parking spots. Residents have access to an exclusive private lounge with a fireplace, TV area, catering kitchen, formal dining room, and balcony. Additional amenities include a fully equipped fitness centre with areas for cardio, yoga, and strength training, as well as a rooftop terrace featuring an outdoor fireplace and breathtaking views. Experience hotel-inspired living in the heart of the city. (id:53899)
145 Vaughan Street
Mississippi Mills, Ontario
Welcome to this impressive NeilCorp bungalow, beautifully situated on an oversized lot in the heart of Almonte. Custom-built in 2005, this thoughtfully designed home perfectly blends comfort and accessibility. Enjoy the convenience of wheelchair-accessible entry via the front ramp or the lift-equipped, spacious two-car attached garage. Inside, discover two comfortable bedrooms, a versatile den ideal for an office or guest space, and a charming screened-in porch perfect for enjoying relaxing moments. This home boasts durable and attractive hardwood, tile, and laminate flooring throughout. It is extensively equipped for accessibility, featuring a stair lift and elevator connecting the main floor to the fully finished lower level. Bathrooms include ceiling-mounted accessibility transfer bars to aid with safe and comfortable bathing. Specialized furnishings, such as an air bed specifically designed for disabled individuals and twin adjustable beds, further enhance the home's accessibility and daily comfort. The lower level offers additional living space, including a cozy family room, a convenient laundry area, a full bathroom, and a practical workshop. A built-in generator ensures continuous comfort and reliability. Outside, the expansive yard provides ample space for gardening, entertaining, or simply relaxing in peaceful surroundings. This accessible and comfortable bungalow is ready to welcome you home in beautiful Almonte. 24 hour irrevocable on all offers. (id:53899)
205 - 1061 Merivale Road
Ottawa, Ontario
Prime location for small business office. 1061 Merivale is located at a highly visible area - lots of car and foot traffic flowing by daily. Parking is first come first serve - no dedicated spaces. Rent price includes all utilities. Easy access to 417. Second floor unit measures approximately 480 sq ft. Separate men's and women's washrooms are shared with other units on the floor. HST included in lease price. Faces rear of building. HST in addition to rent price. (id:53899)
204 - 1061 Merivale Road
Ottawa, Ontario
Prime location for small business office. 1061 Merivale is located at a highly visible area - lots of car and foot traffic flowing by daily. Rent price is all inclusive. Easy access to 417. Floor to ceiling windows. Second floor unit measures more or less 385 sq ft. Parking is first come first serve - no dedicated spaces. Separate men's and women's washrooms are shared with other units on the floor. Unit faces Merivale - great exposure for your business. HST in addition to monthly rent price. (id:53899)
752 Kings Creek Road
Beckwith, Ontario
Welcome to this charming high ranch nestled on a serene 18-acre lot in Beckwith. This property offers a tranquil retreat surrounded by mature trees and natural beauty.The main floor features a spacious living room with a wood-burning fireplace and large windows that flood the space with natural light. The adjacent dining area boasts vaulted ceilings and overlooks the patio, creating an inviting atmosphere for gatherings. The well-appointed kitchen offers ample counter space and hardwood flooring. A screened-in porch off the kitchen provides the perfect spot to enjoy the outdoors in comfort.The primary bedrm on this level is generously sized & bathed in light from large windows. A combined bathrm and laundry room complete the main flr. The finished ground flr lower level expands the living space with two additional bedrooms, each featuring large windows and ample closet space. A spacious recreation room w/ a wood stove & built-in shelving provides a cozy spot for relaxation. Additional rooms include a workshop, greenhouse & utility room, offering plenty of storage and functional space.Recent updates enhance the property's appeal, including a new hot water tank (2019), well pump and pressure tank (2022), basement bathroom pump (2022), septic system (2008), eavestroughing (2010), air conditioning unit (2019), air exchange system (2011), complete basement renovation (2014), roof over the garage (2020) and a new furnace and thermostat (2022). These improvements ensure modern comfort and efficiency.The expansive 18-acre lot offers endless possibilities for outdoor activities, gardening, or simply enjoying the peace and privacy of rural living. Despite its secluded setting, the property is conveniently located near essential amenities and main roads, providing a perfect balance between tranquility and accessibility.20 min to Kanata. Don't miss the opportunity to own this delightful home that combines comfortable living spaces, modern updates, and a vast natural setting. (id:53899)
516 - 360 Mcleod Street
Ottawa, Ontario
Discover urban living at its finest with this stunning 678 sq.ft., south-facing 1-bedroom + den unit, featuring a sunny and spacious 97 sq.ft. balcony. Flooded with natural light through floor-to-ceiling windows, the space boasts 9-ft concrete ceilings and sliding barn doors, adding an industrial-chic fair. The modern kitchen offers a functional custom island, stainless steel appliances, and quartz countertops, enhancing its sleek design. The den is generously sized, providing flexible space for a home office, guest room, or entertainment area. In-suite laundry adds convenience, while stylish finishes elevate the contemporary appeal. Resort-like amenities include an outdoor saltwater pool with loungers, a patio area with BBQ, an indoor lounge with a billiard room, a state-of-the-art fitness facility, and a private screening room for movie nights. Visitor parking is available on-site. Ideally located in the heart of Centretown, right above Starbucks, Shoppers Drug Mart, and LCBO, this unit offers a walkable lifestyle with easy access to an abundance of amenities, including great restaurants, coffee shops, parks, paths, and the Rideau Canal (id:53899)
709 - 324 Laurier Avenue W
Ottawa, Ontario
Downtown living at it's finest! Ideally located in the heart of Centretown this spacious 2 bed (+ den), 2 bath condo unit is walking distance to bars, restaurants, Parliament Hill, grocery stores & all the amenities you could need for the perfect urban lifestyle! This turnkey unit offers an open concept living space, exposed 9ft ceilings, floor to ceiling windows (hello panoramic views!) & private balcony. Modern kitchen w/ ample cabinetry & breakfast bar seating, overlooks a dining area. The primary bedroom boasts an ensuite. Another bedroom, full bath PLUS a den means there's space for guests AND that home office! Private balcony means summer drinks on the patio without having to leave your home! In unit laundry. Enjoy the convenience of 1 underground parking space (B37) & say goodbye to that ice scraper. The Mondrian building has great amenities inc. outdoor pool w/ resort style loungers/cabanas, fitness centre, BBQs, party room & concierge services. Your new home & lifestyle awaits! (id:53899)
48 Edenvale Drive
Ottawa, Ontario
Discover the perfect blend of elegance and comfort at 48 Edenvale, a stylish stacked condo in an unbeatable location. Immaculately maintained, this home boasts over $32,000 in upgrades, ensuring a modern and sophisticated living experience.Step inside to find beautiful upgraded flooring, sleek stainless steel appliances, and stunning granite countertops in both the kitchen and main bathroom, complemented by a refreshed backsplash for a contemporary touch. Every detail has been thoughtfully enhanced, from upgraded light fixtures to stylish window blinds, creating a seamless and refined ambiance throughout.Flooded with natural light, this bright and airy space offers flexibility to suit your lifestyle, whether you need a dedicated home office or an additional bedroom. Enjoy the outdoors with a charming terrace at the back, featuring a retractable screen on the balcony door for added convenience. Freshly painted and completely move-in ready, this home is perfect for those seeking turnkey convenience and undeniable pride of ownership. (id:53899)
1111 - 111 Champagne Avenue S
Ottawa, Ontario
Located in Ottawas sought-after Little Italy, this sophisticated apartment at Soho Residences offers modern living with premium finishes and stunning views of the Dows Lake. The open-concept layout features floor-to-ceiling windows that fill the space with natural light, complemented by sleek hardwood flooring .The contemporary kitchen is equipped with high-end appliances, Corian countertops, sleek cabinetry, and a breakfast bar with seating for three. The primary bedroom provides a comfortable retreat, while the beautifully designed bathroom includes a glass-enclosed rainfall shower.Residents enjoy access to top-tier amenities, including a concierge, outdoor hot tub, guest suites, the Dalton Brown Gym, a private theatre, and a prep kitchen with an outdoor patio and BBQ. Steps from Ottawas best restaurants, cafés, shops, and cultural attractions, with convenient access to the O-Train/LRT for a quick commute to Carleton University and Ottawa International Airport. (id:53899)
244 Sunset Drive
Drummond/north Elmsley, Ontario
Back by popular demand---back on the rental market for another season, 244 Sunset Drive is available once again for a 6-month lease from October 1, 2025 to April 1, 2026. This fully furnished waterfront property on Otty Lake has been successfully rented for the past three years and has proven ideal for contract workers, students, and families building locally. Previously occupied by travelling nurses, a construction crew, and a couple waiting on their new home, this property is adaptable and move-in ready. Located just 10 minutes from Perth, 20 minutes to Smiths Falls, approximately 1 hour to Ottawas west end, and 1 hour 15 minutes to Kingston, this location offers both convenience and privacy. The home features four bedrooms, two three-piece bathrooms, a mix of softwood, carpet, and other flooring, and FULLY FURNISHED which includes full appliances, couches, Wi-Fi, and onsite laundry. Lawn care and snow removal are also included. Tenants can enjoy waterfront living year-round fish in the fall, build a rink in the winter, or take in the spring thaw from your private retreat. Rent is $3,500 per month plus utilities. First and last months rent required for deposit, along with completed rental application. Short-term lease only. (id:53899)
3 Aimee Lane
North Grenville, Ontario
A Gardener's Dream in a Serene Subdivision on the edge of Kemptville. This charming 2+2 bedroom bungalow is nestled on a meticulously maintained 1.16-acre lot, bordered by privacy hedges and mature trees. Just minutes from Highway 416, it offers a convenient commute to the city. Inside, you'll find original hardwood flooring, a spacious living and dining area, and a kitchen with abundant cabinetry and matching stainless steel appliances. There's also a bonus family room/den, complete with a patio door that leads to a two-level composite deck with a gazebo, perfect for enjoying your morning coffee while soaking in the tranquility of the garden. The welcoming primary bedroom boasts two large closets and a sizable window, allowing for plenty of natural light. Downstairs, there is the potential for an in-law suite, featuring a kitchenette, living room, exercise room, and a bedroom with an ensuite that includes a whirlpool tub. Two car attached heated/insulated garage, furnace and AC (2022), well pump, hot water tank(2024), water softener system and generator hook up this home is truly move-in ready! (id:53899)
5046 March Road
Mississippi Mills, Ontario
Prime Corner Lot for Sale ? Perfect for Retail, Dining, or Business Ventures. This rare opportunity offers a prime corner lot for sale, strategically located at the roundabout marking the entrance to the charming, historic town of Almonte. Nestled in a vibrant area poised for growth, this lot is just steps away from all modern amenities, with numerous exciting new builds planned nearby.\r\n\r\nAlmonte, known for its picturesque beauty and rich history, attracts visitors and residents alike, making this location ideal for retail spaces, boutique shops, restaurants, or any business venture. Take advantage of this high-visibility location at the gateway to one of Ontario?s most beloved small towns! (id:53899)
3300 Rideau Road
Ottawa, Ontario
Multi-tenant industrial building with outside storage and potential for future expansion. Up to 3,500 SF available for owner occupancy, with multiple tenants occupying the remainder of the building. Features include exceptional ceiling height for a small bay industrial property and large drive-in doors. (id:53899)
2729 Stevenage Drive
Ottawa, Ontario
Industrial lease opportunity in Hawthorne Business Park. This unit features a heated 18' x 70' drive-thru bay with 14' x 14' overhead doors, upper and lower level office space, and approx 1 acre of yard space on a secure, gated site. Ideal for contractors, trades, or warehouse users. Convenient access to Hwy 417, Innes, Walkley, and the airport. Other options available or a second indoor bay is also available. Landlord is not accepting automotive use at this time. (id:53899)
615 Cartographe Street
Ottawa, Ontario
$2,600 / month plus utilities. Available Sept 1. End-unit town home, 3-storey with an exceptionally large entry hall with access to the garage. Open concept 2nd floor with hardwood flooring in the living & dining room. Spacious kitchen with granite counters, back splash, stainless steel appliances, and pantry. Eating area with patio door to a private balcony and room for a BBQ. The third floor features master bedroom with walk-in closet, great sized second bedroom, main bathroom and laundry closet. Close to nature trails, shopping, transit. 48 hour irrevocable on offers. Credit application attached to MLS. NO pets or smoking please.***Tenant Occupied. 24 Hour notice for showings.***Photos are from when previously listed.*** (id:53899)
1390 Mayview Avenue
Ottawa, Ontario
Price improvement! Calling all investors! Looking for an incredible investment opportunity with great potential for appreciation in a central location close to the Experimental Farm, Civic Hospital, Algonquin College with easy access to transit & close to all amenities. Look no further than this well maintained triplex with a positive cash flow of $42,000. 2- 2 bedroom apartments & 1 - 1 bedroom apartment. Vacant possession will be provided for Apartment 2 - July 1st. Opportunity to increase your cash flow or move into one the units. Situated on a large lot 55 ft x 100 ft with a New Roof (2024), Parking for 4 cars, large fenced yard with 4 exterior sheds including one large shed with power. Each apartment also has a separate storage locker. Coin Laundry. This opportunity won't last long - book your showing today! (id:53899)
1504 - 158a Mcarthur Avenue
Ottawa, Ontario
Welcome to this charming corner unit apartment featuring 2 bedrooms and 1 bathroom, offering outstanding value in a prime, accessible location. Just off Vanier Parkway and steps from the 417 highway, Chateau Vanier provides easy access to downtown, public transit, and major amenities. Inside, enjoy the modern living space with generous room sizes, stylish finishes, and a functional layout ideal for both everyday living and entertaining. With south exposure, you'll have tons of natural light flooding the unit throughout the entire day. Located in a well-managed building, residents enjoy amenities such as visitor parking, lush gardens, a reception hall, exercise room, library, salt-water swimming pool, and sauna, everything you need for a well-rounded urban lifestyle. This move-in-ready condo is an excellent opportunity for first-time buyers, downsizers, or investors. (id:53899)
130 Hinton Avenue
Ottawa, Ontario
Here is your chance to own a very well maintained triplex in a fantastic location. Steps to all Hintonburg has to offer and a turnkey opportunity ideal for investors or owner occupants. All units have been renovated in this easy to rent building and feature hardwood floors, stylish kitchens, balconies for each unit as well as parking for each unit. Unit 1 with lower level laundry access (shared laundry - unit 2 & 3 access from side exterior door) features quartz counters and stainless appliances $2255 month to month. Unit 2 with front balcony and spacious living area $2255/mo to mo. Unit 3 one bedroom with patio door to roof top deck, and large bright living area $1891/mo to mo. Separate hydro meters and new panels for each unit. Fire retrofit inspection complete. Gross Income $76,812 Expenses (heat, common hydro, water, insurance $12633. Net Income $64,179 Roof approx 7 years (id:53899)
215 Des Bois Drive
Russell, Ontario
Welcome to this beautifully updated split-level home nestled on a private, nearly 1/2 acre lot in the charming community of Russell. A spacious foyer leads to the inviting living room featuring elegant french doors and a bay window overlooking the treed yard. Renovated kitchen with granite counter tops, peninsula and pot lighting is open to- the dining room and features access to the deck through patio doors. Upstairs, you'll find a spacious primary bedroom with a private 2-piece ensuite, along with two additional bedrooms and a renovated main bathroom complete with soaker tub, double sinks, and quartz counters. The lower level includes a combined laundry and bathroom for added convenience. Renovated basement (2020) offers a huge rec room with cozy gas fireplace and pot lighting, perfect for movie nights or a games area. The attached double-car garage, with inside access, is equipped with its own furnace, provides year-round comfort for your vehicles, hobbies, or workshop space. Beautiful, south-facing backyard complete with a large deck, gazebo, and mature trees - ideal for relaxing or hosting summer gatherings. Natural gas BBQ hookup. Great local amenities such as Foodland, restaurants, Home Hardware and Tim Hortons, plus a short drive to Embrun for even more conveniences including Independent Grocer, Giant Tiger, and the Sports Dome. Outdoor enthusiasts will love the nearby10km New York Central Fitness Trail, ideal for walking, running, biking, and rollerblading between Russell and Embrun. Enjoy a peaceful lifestyle in this lovely move-in ready home while still being close to everyday amenities! It's a little piece of paradise! (id:53899)
610 Fenwick Way
Ottawa, Ontario
Welcome to this stunning newly built home in the heart of Barrhaven - Stonebridge, one of Ottawas most sought-after communities. Completed in 2024, this modern residence offers 3 spacious bedrooms and 3.5 bathrooms, perfectly designed for comfort and functionality.Step into a bright and welcoming living space filled with natural light, ideal for both relaxing and entertaining. The stylish kitchen features sleek stainless steel appliances, perfect for everyday cooking or hosting family and friends.Located just minutes from top-rated schools, parks, and convenient transit options, this home offers the best of suburban living with everything you need close by. Don't miss your chance to own a beautiful newer home in a vibrant, family-friendly neighbourhood! (id:53899)
114 Bert Hall Street
Arnprior, Ontario
Welcome to 114 Bert Hall Street! This wonderful 3-bedroom, 3-bathroom family home offers a warm and inviting layout with stylish finishes throughout. The main floor features gleaming hardwood floors in the living area and custom ceramic tiles in the well-appointed kitchen. From the dining area, large sliding doors open to a spacious raised deck, perfect for entertaining, overlooking the generous, fully fenced backyard. A convenient powder room is located just off the main entrance, along with direct access to the double garage. Upstairs, you'll find three generously sized bedrooms, a modern 4-piece main bathroom, and a private 3-piece ensuite in the primary bedroom. The fully finished basement adds extra living space with recessed pot lights, a cozy bar area, and a large laundry room ideal for family living or hosting guests. Some photos have been virtually staged. 24hr irrevocable on all offers. (id:53899)
2305 - 20 Daly Avenue
Ottawa, Ontario
Introducing Art Haus unit 2305, a modern yet sophisticated 2 bedroom 2 bath Penthouse by DevMcGill. Located in the heart of the nation's capital and just steps from the historic Byward Market. The condo is perfectly situated to take advantage of the best Ottawa has to offer year-round. Features include: 10-foot ceilings, engineered hardwood and tile throughout, smooth finish ceilings with cement accents, custom kitchen with quartz countertops, large primary bedroom with huge walk-in closet, a spacious balcony, floor-to-ceiling windows with stunning panoramic city views, and an open layout that is perfect for entertaining. The building features a private lobby, exercise room, party room, rooftop terrace with outdoor fireplace, art gallery cafe, and the Le Germain Hotel and Restaurant. Art Haus is a true masterclass in architecture, design and livability that is a unique offering in the Ottawa market. One underground Tandem Parking space, and storage locker included. CREDIT REPORT, OREB APPLICATION, AND REFERENCES REQUIRED WITH ALL OFFERS TO LEASE. (id:53899)
1205 - 238 Besserer Street
Ottawa, Ontario
Picture a stunning open-concept condo flooded with natural light pouring in through expansive windows. The spacious living and dinning area seamlessly flows into a gourmet kitchen adorned with gleaming countertops, SS appliances, and a sleek center island perfect for casual dining or food preparation. Both bedrooms have ample closet space and large windows, two elegantly designed bathrooms, in-unit laundry and versatile office/den complete this space! Southwest facing, private corner balcony combines seclusion, a quiet environment and panoramic views of the city! Sit back, relax and enjoy the many amenities.....pool, sauna, party room, landscaped courtyard or get a quick workout in before or after your busy day! Perfectly located to grocery stores, restaurants, coffee shops, Ottawa U, public transit, shopping, Parliament Hill, and everything downtown Ottawa has to offer! Condo fees include: A/C, Amenities, Building Insurance, Common Area Hydro, Garbage Removal, Heat, Management Fee, Reserve Fund Allocation, Storage, Water/Sewer plus parking spot and storage unit! Don't wait! 24 hrs irrev. (id:53899)
844 Norton Avenue
Ottawa, Ontario
Welcome to 844 Norton Ave, a prime investment opportunity nestled in one of Ottawas rapidly developing neighbourhoods. This well-maintained duplex is a rare find, offering a fantastic opportunity for investors and developers alike. The property is comprised of two tenant-occupied units, both boasting excellent tenants who take pride in their spaces. The main level features a spacious 3-bedroom, 1-bathroom unit with plenty of natural light and comfortable living space. The lower level offers a cozy 2-bedroom, 1-bathroom unit, perfect for additional rental income. Generating an annual gross revenue of $42,060, this property serves as a lucrative turn-key investment while you plan your next development. With the surrounding area experiencing significant growth and new developments, this property presents an ideal opportunity to purchase and hold for future gains. Situated on a street that has seen substantial revitalization, this duplex not only offers consistent rental income but also holds incredible potential for future redevelopment. Whether youre looking to expand your real estate portfolio or secure a strategic development site, 844 Norton Ave is the perfect choice. (id:53899)
844 Norton Avenue
Ottawa, Ontario
Welcome to 844 Norton Ave, a prime investment opportunity nestled in one of Ottawas rapidly developing neighbourhoods. This well-maintained duplex is a rare find, offering a fantastic opportunity for investors and developers alike. The property is comprised of two tenant-occupied units, both boasting excellent tenants who take pride in their spaces. The main level features a spacious 3-bedroom, 1-bathroom unit with plenty of natural light and comfortable living space. The lower level offers a cozy 2-bedroom, 1-bathroom unit, perfect for additional rental income. Generating an annual gross revenue of $42,060, this property serves as a lucrative turn-key investment while you plan your next development. With the surrounding area experiencing significant growth and new developments, this property presents an ideal opportunity to purchase and hold for future gains. Situated on a street that has seen substantial revitalization, this duplex not only offers consistent rental income but also holds incredible potential for future redevelopment. Whether youre looking to expand your real estate portfolio or secure a strategic development site, 844 Norton Ave is the perfect choice. (id:53899)
404 - 201 Eliot Drive
Clarence-Rockland, Ontario
This beautiful main-level 2 bedroom condo offers a perfect blend of functionality and comfort all on one level. The spacious kitchen is designed with an island and extended cabinets, providing plenty of storage and prep space. The inviting living room features a gas fireplace, perfect for relaxing or entertaining. Engineered hardwood floors flow seamlessly through the living and dining areas, adding warmth and elegance to the space. In-unit laundry with storage space. Parking and air conditioning included. Enjoy the outdoors and unwind on your own balcony. Built with 9ft ceilings and concrete construction, this condo offers excellent soundproofing for extra privacy. Ideal for those looking for a hassle-free lifestyle with convenient access to nearby amenities. 24 hours irrevocable on offers. (id:53899)
139 Felton Crescent
Russell, Ontario
This bright and spacious 3+1-bed, 2-bath bungalow sits on an expansive 5+ acre lot in Russell, offering open land and serene woodland views. Set back from the road for added privacy, the property includes 2 cleared acres perfect for outdoor activities, while the remaining 3+ acres are wooded, providing a natural buffer. Inside, the bright main level offers a generous layout. A great family room, open-concept kitchen with SS appliances and custom cabinetry, formal dining room, large living room, 3 bedrooms, and a den off the foyer provide ample space for both everyday living and entertaining. Two full bathrooms add convenience to this thoughtfully designed home. The partly finished basement, already drywalled, presents an excellent opportunity to double the living space. Outdoors, you'll find an inground pool and two large, fenced areas that overlook the wooded portion of the property, perfect for enjoying peaceful country living just minutes from the village of Russell. (id:53899)
1248 Anoka Street
Ottawa, Ontario
Prime location just steps to Bank Street, Alta Vista Plaza, Farm Boy, shops, transit, and more! This beautifully maintained semi-detached home was custom built by Donato Construction and offers over 2,300 sq ft of finished living space. Larger than it looks, with generous room sizes and a bright, welcoming interior. The spacious living room features a gas fireplace and opens to a large composite deck and private, south-facing yard ideal for entertaining. Enjoy a large eat-in kitchen with excellent counter space, and a formal dining room with a big side window. Upstairs, all bedrooms are generously sized, including a stunning primary suite with cathedral ceilings, Palladian window, ample closet space, and an ensuite with whirlpool tub. The finished basement offers additional living space, a full bathroom, and engineered acacia hardwood flooring. Oversized garage with additional storage room. A rare find in one of Ottawa's most convenient and walkable neighbourhoods! Some photos have been virtually staged. 24 hr irrevocable on all offers (id:53899)
15747 Highway 7
Drummond/north Elmsley, Ontario
Exceptional Commercial Property with Versatile Buildings and Showroom SpaceThis well-maintained commercial property offers a unique combination of functional buildings ideal for a variety of business uses. The site features a 2,800 sq. ft. bungalow, originally constructed as a residence and later converted to office use. Recently updated and returned to residential use, the building remains well-suited for either residential or professional purposes. It includes a full undeveloped basement with excellent ceiling height and has seen significant improvements since 2019. Also on the property is a large, steel-clad garage/shop building measuring 41' x 118' with 16 ceilings. A 28' x 28' section, formerly shipping docks, has been converted to grade-level garage doors, with the potential to revert back if needed. The north wing includes a 14' x 118' office and service area with reception, parts room, lunchroom, and washroomsclean, functional, and in excellent condition.A standout feature is the purpose-built showroom measuring 80' x 120', designed for RV or large vehicle display. This impressive space offers high ceilings, abundant natural light through 16 perimeter windows and glazed overhead doors, and four oversized rear doors for easy access. A 1,330 sq. ft. mezzanine and well-appointed office, washroom, and utility areas complete the layout. The building is in excellent condition and ready for immediate use.This is a rare opportunity to acquire a flexible commercial property with strong infrastructure and move-in-ready facilities. (id:53899)
4 Otterdale Crescent
Rideau Lakes, Ontario
WELCOME HOME - PARK SETTING SINGLE FAMILY BUNGALOW WITH FULL FOUNDATION - THIS 2 + BDRM BUNGALOW IS A PERFECT PLACE TO SETTLE INTO RETIREMENT LIVING OR A FIRST TIME HOME. MAIN FLOOR LIVING AT IT'S BEST. LARGE WELCOMING LIVING ROOM WITH SEPARATE DINING AREA. LOVELY WOOD FLOORS. UNIQUE WORKING KITCHEN WITH AMPLE CABINETRY AND CENTRE BUILT IN ISLAND. REAR 3 SEASON DEN WITH ACCESS TO THE BACK YARD. OVERSIZED MASTER BDRM AND GOOD SIZED 2ND BDRM. SPACIOUS 4 PC BATH WITH LAUNDRY. PROPANE FURNACE (10 years old), SHINGLES AND CENTRAL AIR CONDITIONING UPDATED IN THE LAST 5 YEARS -PANTRY/STORAGE AREA WITH ACCESS TO THE CRAWL SPACE - CRAWL SPACE ACCESS FROM MAIN HOME AND FROM THE ATTACHED SINGLE CAR GARAGE. PAVED DRIVE - LOVELY CRESCENT SETTING IN POPULAR OTTERDALE ESTATES. LAND LEASE FEE OF $409 MONTHLY INCLUDES TAXES, WATER/SEPTIC AND ROAD MAINTENANCE. THIS HOME TRULY IS ONE OF THE NICEST IN THE PARK AND IS IN TERRIFIC CONDITION, NICELY SITUATED AND READY TO BE YOUR NEXT STEP. Inclusions : FRIDGE, STOVE, WASHER, DRYER, DISHWASHER, EXISTING LIGHT FIXTURES, EXISTING WINDOW COVERS/BLINDS (id:53899)
6330 Rothbourne Road
Ottawa, Ontario
Great Income property with a Workshop-- contractors dream home! ! ! Escape to your own private oasis just off Carp Road, effortless commutes to Carp, Stittsville, and Highway 417, this charming bungalow, nestled on a sprawling 15,800+ sq ft lot with no rear neighbours, offers the perfect blend of peaceful living, investment income and your own Workshop. The main level welcomes you with open arms, boasting three generously sized bedrooms and a full bathroom. Picture yourself relaxing by the cozy fireplace in the spacious, sun-drenched living and dining area, oversize windows framing picturesque views. It's the epitome of comfortable, convenient living. Downstairs, you'll discover a completely legal, self-contained two-bedroom, one-bathroom suite with its own private entrance, a fantastic opportunity for rental income. The whole house is currently generating a healthy $4300 per month. Step outside to your private backyard oasis, a tranquil retreat for lazy summer afternoons and lively barbecues on the spacious deck. A handy utility shed keeps everything organized. The magnificent workshop/detached garage is a contractor's dream! With dimensions of 22 feet wide, 23.9 feet deep, and a soaring 14-foot ceiling, it's a space that practically hums with potential. A mezzanine adds extra storage, and an oversize 9.9 feet wide by 10 feet high door ensures easy access for even the largest projects.This is a lifestyle upgrade, a smart investment, and a playground for kids and pets all rolled into one! Picture yourself, relaxing in your backyard paradise, working on projects in your own workshop. It's your chance to embrace peaceful living and smart financial growth. Don't miss out!!! Upgrades: Roof (2015); Shop Roof (2019); Main level: Kitchen (2015), Bathroom (2015), 2 Larger windows (2016), Flooring (2015); Basement in-law suite (2019); New Septic (2014); New well pump (2021); Natural Gas Furnace and A/C (2021). (id:53899)
607 - 135 Barrette Street
Ottawa, Ontario
Welcome to Unit 607 at 135 Barrette Street - The St. Charles Market in New Edinburgh! An upscale & remarkable project, built by ModBox Developments. Minutes to all shops, amenities, downtown/lowertown, Global Affairs, the River, public transportation & walking/biking paths! This gorgeous/modern 1-Bed, 1-Bath unit falls nothing short of perfect! Highlights include: High-end Fisher & Paykel appliances (including gas range), 2 tiered dishwasher & an abundance of cupboards/counter space. Designer Caesarstone raw concrete countertops in kitchen & quartz in bathroom (with heated floor!), FULL soundproofing between both neighbours, electronic black-out blinds in kitchen/living area, private balcony with heater & nat-gas BBQ hookup, hardwood floors throughout & full-sized in-unit laundry! Amenities include: Concierge service, Fitness Centre, Party Room, Yoga Studio, Roof top terrace & more! 2 oversized storage lockers (#48 & #49) & Valet parking via innovative automated puzzle parking system. (id:53899)





