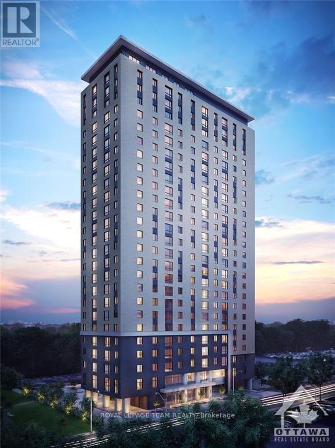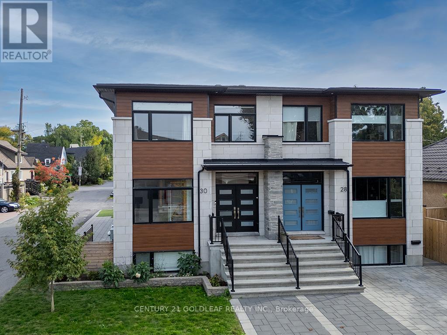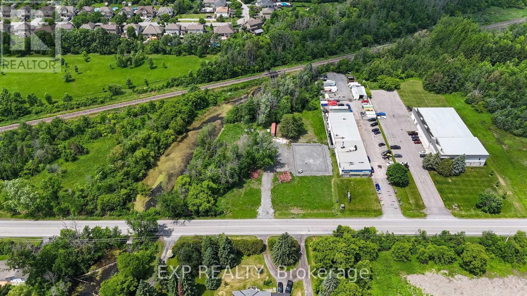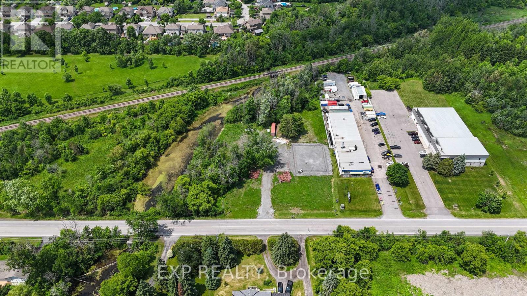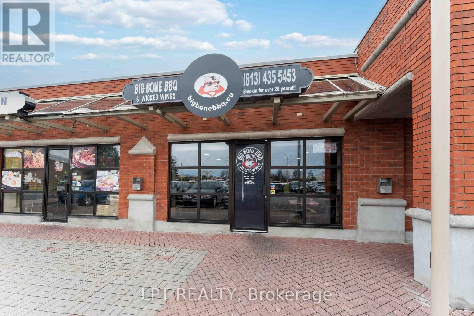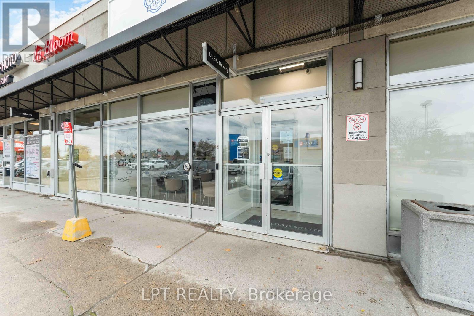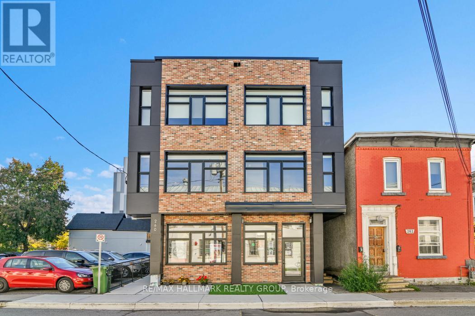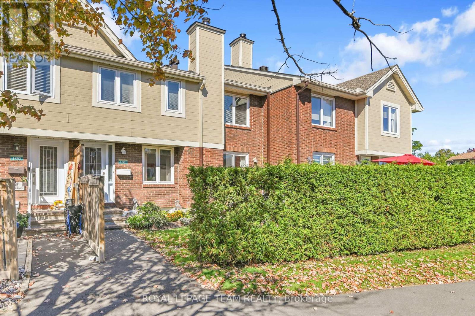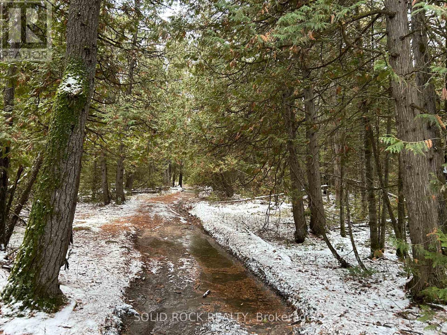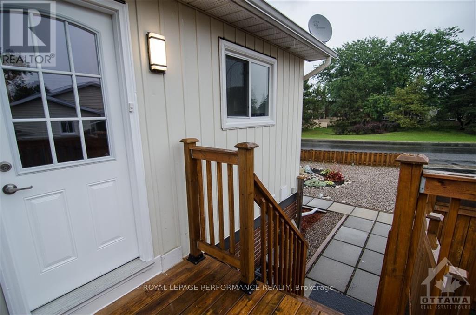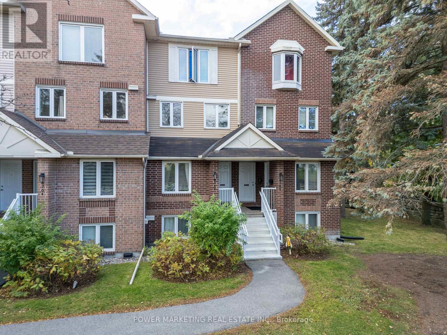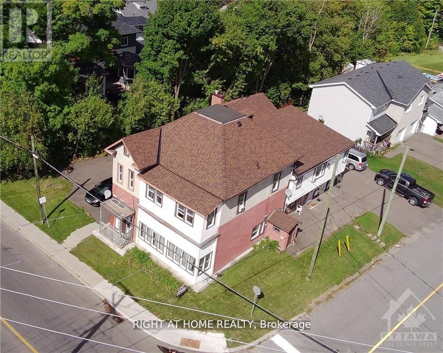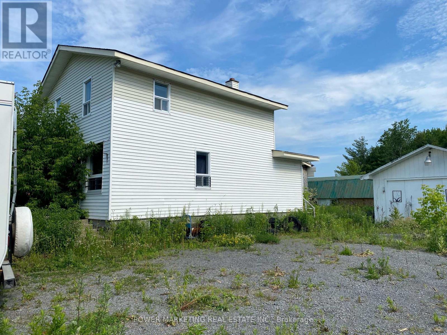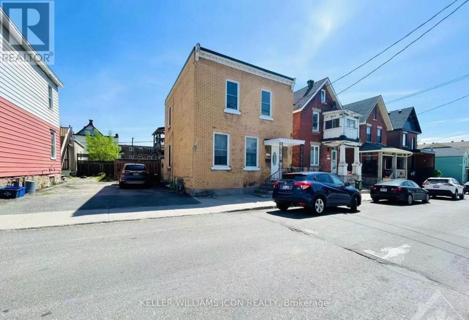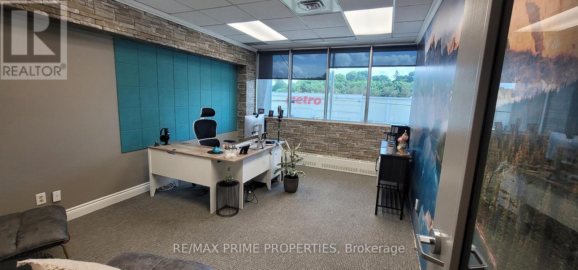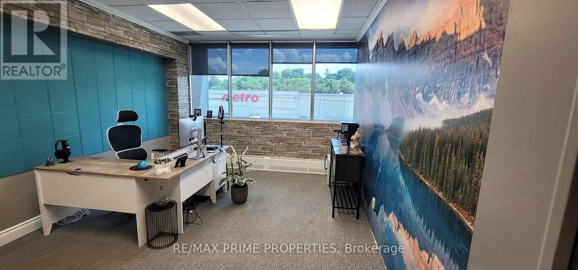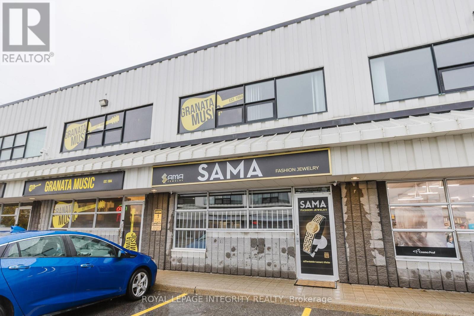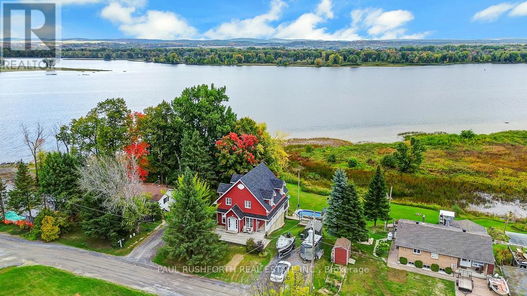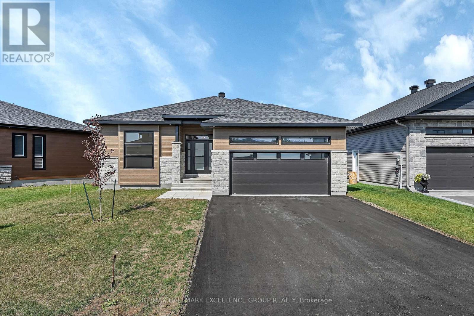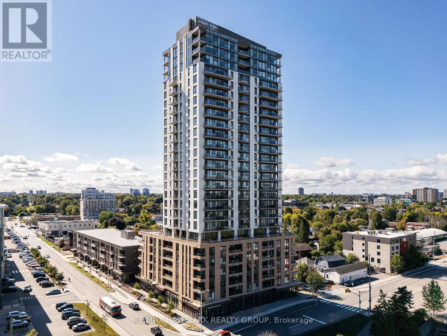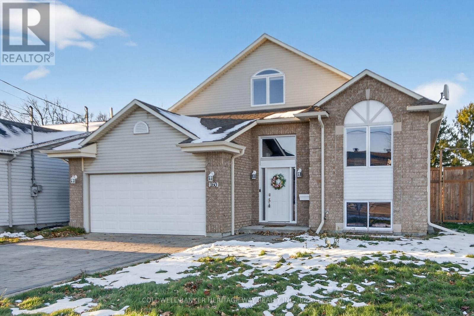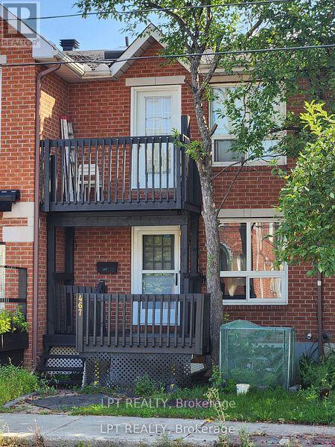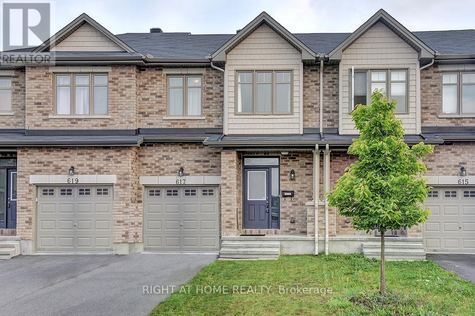707 - 105 Champagne Avenue S
Ottawa, Ontario
Welcome to 105 Champagne Ave S Unit 703, where convenience meets comfort! This bright and spacious 2-bedroom, 1-bathroom apartment offers an open-concept layout designed for modern urban living. The inviting living area flows seamlessly into a stylish kitchen, complete with ample cabinet space. Both bedrooms are generously sized, making this apartment perfect for professionals, students, or those seeking a versatile second space as a guest room or home office. The bathroom features a clean and contemporary design. Building amenities include a gym, study lounge, penthouse-level party room with kitchen and billiards table, rooftop courtyard with lounge and BBQ, concierge, and 24-hour security. Situated in a highly sought-after location, you'll love being steps from Little Italy's vibrant restaurants and cafés, Dows Lake, Carleton University, and public transit including O-Train access. Enjoy the perfect blend of city living and neighborhood charm in this well-maintained building! (id:53899)
30 King George Street
Ottawa, Ontario
Stunningly appointed and thoughtfully designed, this 2022 built semi-detached home with legal basement apartment combines the ease of modern living with natural serenity in one of Ottawa's most desirable and convenient enclaves.The spacious main residence offers 4 bedrooms, 2 full bathrooms, an open concept main floor with versatile den/office plus powder room. The chef's kitchen boasts a quartz waterfall island & counters, solid wood cabinetry, and walk-in pantry. Entertain with ease thanks to the main floor wet bar with backlit glass shelving, gas fireplace with recessed TV within the expansive living & dining area. Oversized windows, staircase, and thoughtfully designed layout create abundant natural light and flow throughout the entire home. Upstairs, the luxury primary suite with walk-in closet enjoys a spa-inspired ensuite featuring custom vanity and heated floors (even in the shower!). The 2nd floor is completed by 3 sizeable bedrooms, laundry room and a 5-piece bathroom. The fully legal 2 bedroom basement apartment is separately metered for gas and hydro, with independent HVAC and water heating; providing excellent cash flow! Ample storage throughout ensures every inch of space is maximized through this property. Exterior highlights include James Hardie siding with Steel Stone cladding, aluminum railings, a custom matching shed, 2-car parking, storage under the rear deck, and exterior LED pot lights on all sides. Inside, upgrades abound: wide plank flooring, high end appliances, substantial soundproofing, 2 furnaces, 2 AC units, 2 water heaters, DC-powered ventilation, and custom solid wood vanities and mirrors in every bathroom, to name a few! This is a rare opportunity to own a turnkey duplex in a family-friendly, recreation-rich setting just minutes from downtown Ottawa. Rideau River-side bike & ski trails, NCC parkland, playgrounds, Rideau Sports Club and the Adawé footbridge to downtown are all at your doorstep. (id:53899)
5969 Ottawa Street
Ottawa, Ontario
An incredible opportunity awaits with this expansive 5.48-acre vacant lot, ideally situated on the northwest side of Ottawa Street in the heart of the Village of Richmond. With Rural General Industrial zoning & a Village designation in Ottawa's Official Plan, this site offers exceptional flexibility for a range of future uses. The lots triangular shape & prime location among rural residential dwellings, light industrial buildings, & vacant lands provide endless possibilities for growth & diversification. A newly built 1500-home subdivision by Mattamy is underway directly across the street & a planned distillery nearby enhances the area's long-term potential. The northwest portion of the site, approximately 0.8 acres, has been fully prepared for development. A two-storey, 453.25 m (4,878 sq. ft.) prefabricated slab-on-grade building is proposed (for an additional price), with a 20-foot side wall height allowing for an internal second storey. Stone base installation is complete, a 400-amp single-phase hydro service is in place, & two wells have been added for potential low-cost geothermal heating & cooling. A new, large septic system supports future development needs, while a gravel driveway offers 6 proposed parking spaces, with additional space available for expansion. All major studies - environmental, transportation, engineering, & planning - have been completed, & a delegated authority report has been received from the City of Ottawa. This significantly reduces the planning burden for a new owner, allowing for a fast-tracked site plan control agreement process with minimal additional effort. Surrounded by established businesses, future residential growth, & natural green spaces, this property presents a rare combination of rural charm, commercial viability, & investment upside - all within minutes of Eagleson Road & major arteries into Ottawa. Seize this opportunity to bring your vision to life in a thriving & strategically located Village settlement area (id:53899)
5969 Ottawa Street
Ottawa, Ontario
An incredible opportunity awaits with this expansive 5.48-acre vacant lot, ideally situated on the northwest side of Ottawa Street in the heart of the Village of Richmond. With Rural General Industrial zoning & a Village designation in Ottawa's Official Plan, this site offers exceptional flexibility for a range of future uses. The lot's triangular shape & prime location among rural residential dwellings, light industrial buildings, & vacant lands provide endless possibilities for growth & diversification. A newly built 1500-home subdivision by Mattamy is underway directly across the street & a planned distillery nearby enhances the area's long-term potential. The northwest portion of the site, approximately 0.8 acres, has been fully prepared for development. A two-storey, 453.25 m (4,878 sq. ft.) prefabricated slab-on-grade building is proposed (& included in price), with a 20-foot side wall height allowing for an internal second storey. Stone base installation is complete, a 400-amp single-phase hydro service is in place, & two wells have been added for potential low-cost geothermal heating & cooling. A new, large septic system supports future development needs, while a gravel driveway offers 6 proposed parking spaces, with additional space available for expansion. All major studies - environmental, transportation, engineering, & planning - have been completed, & a delegated authority report has been received from the City of Ottawa. This significantly reduces the planning burden for a new owner, allowing for a fast-tracked site plan control agreement process with minimal additional effort. Surrounded by established businesses, future residential growth, & natural green spaces, this property presents a rare combination of rural charm, commercial viability, & investment upside - all within minutes of Eagleson Road & major arteries into Ottawa. Sellers open to offering VTB up to 50% and willing to obtain building permit; cost negotiable with offer. (id:53899)
701 Eagleson Road
Ottawa, Ontario
Turnkey opportunity to own a well-established Big Bone BBQ & Wicked Wings franchise or start from scratch with your very own restaurant, franchise is not needed if you so wish!! Restaurant is located in the heart of Kanata South, and has been Operating successfully for 10 years, this thriving restaurant is known for its mouth-watering BBQ, pulled pork sandwiches, ribs, brisket, and signature wings-a true local favourite with loyal repeat customers and strong profitability. Recently acquired by Wild Wing Restaurants, the brand benefits from national marketing power, modernized systems, and enhanced franchise support-giving new owners the perfect balance of independence and backing from a trusted name. With a new franchise agreement in place and all equipment, furnishings, and systems fully set up, the next owner can walk into a turnkey business and start generating income from day one. The restaurant offers a warm, casual atmosphere with dine-in, takeout, and catering services, appealing to families, sports fans, and BBQ lovers alike. Situated in a high-visibility location with ample parking and surrounded by growing residential communities, this business is primed for continued success and future growth. Big Bone BBQ has been a staple in Ontario for over 25 years, celebrated for its authentic southern smokehouse flavour and generous portions. With the added strength of Wild Wing's national franchise network, the opportunity for expansion and long-term success has never been greater. Perfect for an entrepreneur seeking a profitable, proven, and fully supported franchise-without the stress of starting from scratch. Financials and equipment list available for serious buyers. Don't miss this chance to own one of Kanata's most established and flavour-packed BBQ restaurants! PROFITS HAVE GONE UP YEAR OVER YEAR! RENT IS $4,397.12 TAXES INCLUDED! (id:53899)
8 - 420 Hazeldean Run
Ottawa, Ontario
Step into this beautifully designed, fully equipped turnkey restaurant, in one of Kanata's most high-traffic corridors. This profitable business offers a rare opportunity to take over a modern, established operation with loyal clientele, strong daily walk-in traffic, and significant growth potential. From the moment you enter, you're welcomed by a bright, open-concept layout with floor-to-ceiling windows that fill the space with natural light. The commercial-grade kitchen and display equipment are in excellent condition, allowing a new owner to operate seamlessly from day one. Ideally positioned along Hazeldean Road, this location benefits from excellent visibility, parking, and accessibility. With the roadwork nearing completion, exposure and convenience will only improve - positioning this business for continued growth in one of Ottawa's most dynamic retail zones. Whether you're an experienced operator or an ambitious entrepreneur looking to expand into a thriving restaurant location! HIGHLIGHTS: Profitable and turnkey operation, Modern design and inviting atmosphere, High foot traffic with growing community base, Prime Kanata location with strong future exposure, Fully equipped with quality fixtures and appliances included, 250,000 in renovations from a once cannabis shop to turnkey restaurant , 400,000 in equipment all between 1-3 years old! - RENT IS $9,263.69 A MONTH INCLUDES TAX, UTILITIES SEPARATE - WATER INCLUDED IN RENT (id:53899)
201 - 260 Armstrong Street
Ottawa, Ontario
Welcome to 260 Armstrong in the heart of Hintonburg! This crisp two bedroom apartment is light and bright and very nicely finished. Perfect for professionals looking for a trendy apartment that's close to everything. It's an intimate building too, with only 5 residential units. The large living space and modern kitchen overlook a converted heritage warehouse across the street. The primary bedroom is roomy, with good closets while the second bedroom, off the kitchen would also double as the perfect office. With lots of storage and closet space, in-suite laundry and modern, Scandinavian inspired finishings, this apartment is fantastic! ASK ABOUT OUR SIGNING INCENTIVES! (id:53899)
102 - 1785 Cabaret Lane
Ottawa, Ontario
Discover one of the most spacious and private residences in Club Citadelle, a unique opportunity that doesn't come around often. This isn't your standard stacked condo, it's a true two-storey townhouse with no units above or below, offering exceptional privacy and a house-like feel. Step into your private fenced yard, where a charming garden and inviting seating area create the perfect outdoor retreat. Inside, you'll find 1,170 sq. ft. of thoughtfully designed living space across three levels, with 2 bedrooms and 2 bathrooms. The main floor boasts a bright, open-concept layout with updated finishes, crown moulding, and a refreshed kitchen featuring resurfaced cabinets, an upgraded sink, and ample storage. Stay cool with central A/C, and enjoy cozy evenings in front of the wood-burning fireplace. Upstairs, two generously sized bedrooms share a full bathroom, including a primary with a walk-in closet and additional hallway linen storage. The finished basement expands your options with a versatile recreation room ideal as a guest space, home office, or third bedroom plus another walk-in closet, laundry area, and cold storage. Recent improvements include new windows, roof, and fencing within the past five years, plus enhanced attic insulation added in July 2025. Residents enjoy access to Club Citadelles resort-style amenities: a swimming pool, tennis courts, fitness room, clubhouse, and BBQ area. A dedicated parking spot is just steps from your entrance. Conveniently located close to public transit, schools, parks, restaurants, and shopping. (id:53899)
6029 Rideau Valley Drive N
Ottawa, Ontario
Designed by Jim Parsons and built by multi-award-winning Terra Nova, this Cape Cod inspired residence evokes the timeless charm of the Hamptons. Set on 3.17 acres of Gerald Wheeler designed grounds, the property offers direct Rideau River access, a private dock, and a resort-style in-ground pool, all just steps from the prestigious Rideau View Golf Club. Inside, craftsmanship shines through a custom Irpinia kitchen with marble countertops and full-height book-matched backsplash, a main-level primary suite, and a Parliament-inspired office. With 4 bedrooms, 6 bathrooms, and sweeping panoramic river views, a residence where architecture, landscape, and luxury have been perfected without concession. 6029 Rideau Valley Dr. N is a not just a home but a legacy property passed down through generations. (id:53899)
0 Mast Road
Mcnab/braeside, Ontario
100 Acres of Natural Paradise Trails, a Pond & Endless Possibilities! Looking to simplify your life, reconnect with nature, or create your dream outdoor lifestyle? Just 10 minutes from Arnprior and only 45 minutes to Ottawa, this stunning 100-acre property off Mast Road in McNab/Braeside offers the perfect balance of peace, privacy, and proximity to everything you need shopping, hospitals, and amenities. Explore a diverse landscape of mature forest, open meadows, serene ponds, and well-maintained trails, ideal for hiking, ATVing, snowshoeing, or simply soaking in the natural beauty. Whether you're envisioning a recreational escape, a private homestead, or a long-term investment, this versatile parcel offers endless potential. Zoned primarily Rural (RU) with a small portion under Environmental Protection (EP), the property supports a wide range of uses from seasonal enjoyment to permanent living. This is your chance to own a rare piece of untouched wilderness and live the lifestyle you've been dreaming about. Please note: There is no survey on file. Property visits are by appointment only, with an agent present.Opportunities like this are rare. Schedule your viewing today! Please note: There is no survey on file. Do not walk the property without permission and an agent present.Opportunities like this don't come around often book your viewing today! (id:53899)
B - 111 Dalehurst Drive
Ottawa, Ontario
Step into this beautifully refreshed 2-bedroom upper-unit home in Tanglewood, offered ALL-INCLUSIVE for easy living. Renovated with comfort and style in mind, this bright space features a modern kitchen, updated bathroom, new flooring, vinyl windows, and sleek appliances. The open-concept living, dining, and kitchen area feels airy and welcoming, with an eat-up island that makes everyday meals (and weekend pancakes) a breeze. Both bedrooms are well-sized with generous closets, giving you plenty of room to settle in. Enjoy your own private outdoor space-perfect for relaxing, grilling, or setting up a cozy patio. Plus, you'll love the convenience of two parking spots, in-unit laundry, and a storage shed for the extras. A comfortable, updated unit in a friendly neighbourhood, move-in ready and waiting for its next happy tenant. Tenant is responsible for lawn maintenance and snow removal. (id:53899)
B - 6702 Jeanne D'arc Boulevard N
Ottawa, Ontario
Welcome to 6702 Jean D'Arc Boulevard, Unit B! This beautiful upper unit stacked condo townhouse is ideally located in the heart of Orleans, just minutes from Place d'Orleans Mall, shopping, restaurants, transit, and a variety of convenient amenities. Inside, you'll find luxury vinyl flooring throughout the main living areas and ceramic tile in the kitchen, combining both style and durability. The home features 2 spacious bedrooms and 2 full bathrooms, offering a bright and comfortable layout. The living room exudes warmth and charm, highlighted by a cozy wood-burning fireplace and access to a private balcony - perfect for relaxing or entertaining guests. Additional highlights include one designated parking space for your convenience. Come experience the comfort, style, and prime location this Orleans home has to offer! (id:53899)
229 Elgin Street W
Arnprior, Ontario
Attention Investors! Legal 5 Plex in Arnprior with 5 Units of Income. Incredible location in Arnprior's downtown, A stone's throw away to Main ST shops and restaurants, Beach/Park, Hospital, Schools, Landmarks. This building consists of Three-2 bedroom units & Two 1-Bedroom units, each with its own hydro meter. Everything is tenanted, all units are turn key. The Building is well appointed on a 71' X 101' Lot with 8 designated parking spots. Recent upgrades include Roof, Fire Sprinkler System. Ideal property for a value-add investors this building has many underperforming units, some are 50% below market value. Big opportunity to increase equity and cashflow, currently at an 7.5% cap rate. GOI $71,000. (id:53899)
4075 Navan Road
Ottawa, Ontario
Deposit: 5800, Great property for residential or commercial use! 3 bedroom 1 bathroom in need of some work , large lot (103 x 120), great for landscape company, car dealership and other uses, close to all amenities, 19 km to Downtown! A must see! Call now! Property is in as is where is condition. Septic system needs to be replaced by the tenant! (id:53899)
2 - 51 Bell Street N
Ottawa, Ontario
Available February 1st, 2026. Welcome to 51 Bell Street North! This upper-level 2-bedroom, 1-bathroom unit is located in the heart of Centretown, right next to Chinatown. Walking distance to grocery stores, restaurants, and bus stops. The bright, open-concept living and dining area features hardwood floors throughout and plenty of natural light. The functional kitchen offers ample storage, access to a private balcony, and includes an in-unit washer. Both bedrooms are generously sized and come with closets . Enjoy true urban living with Chinatown, Little Italy, and the Lebreton Flats LRT station just moments away. Easy commute to downtown Ottawa, with all amenities conveniently nearby. Please provide a completed rental application, a full Equifax credit report, and a letter of employment or recent pay stubs before any showings. The owners reside on the lower level. No smoking. No pets. Tenant pays Hydro & Internet. One parking spot is available. (id:53899)
17 - 485 Industrial Avenue
Ottawa, Ontario
Modern, all-inclusive office space for lease perfect for professionals and growing teams! Additional units are available in a well-equipped, professional setting designed to support productivity. Rent includes access to conference room that seat up to 15 people, a spacious training room for 30 to 40 guests, free on-site parking, high-speed internet, all utilities, complimentary coffee and tea, and daily cleaning services. (id:53899)
15 - 485 Industrial Avenue
Ottawa, Ontario
Modern, all-inclusive office space for lease perfect for professionals and growing teams! Additional units are available in a well-equipped, professional setting designed to support productivity. Rent includes access to conference room that seat up to 15 people, a spacious training room for 30 to 40 guests, free on-site parking, high-speed internet, all utilities, complimentary coffee and tea, and daily cleaning services. (id:53899)
3 - 43 Roydon Place
Ottawa, Ontario
1137 SQ/FT of Retail space north of Merivale Costco including a loading door in the back! Well-positioned ground floor unit available just off Merivale Road in Ottawas thriving West Central submarket. Offering 1137 SF of prime retail in a professional environment within a vibrant mixed-use property, surrounded by a strong mix of complementary retail and office tenants, this unit is ideal for a wide range of retail users. The property is located directly ACROSS FROM COSTCO and surrounded by major retailers and service providers, placing it in the heart of a high-traffic commercial hub. With over 128,000 residents within a 5km radius and approximately 50,000 vehicles passing by the nearest major intersection daily, the location ensures excellent visibility and convenience. Tenants benefit from a strong mix of complementary office and retail businesses, ample on-site parking, and easy access to public transit. Additional Rent is estimated at $10.05/SF. Perfectly suited for retailers, restaurants, medical professionals, and service providers. (id:53899)
3729 Prudhomme Road
Alfred And Plantagenet, Ontario
Welcome to your dream waterfront escape! This stunning 3+1 bedroom, 2 bath detached home offers breathtaking, unobstructed views of the Ottawa River from nearly every room. Thoughtfully designed for comfort and style, the property features a bright, open-concept kitchen with a central island that overlooks the water, perfect for morning coffee or evening entertaining.The heart of the home extends to a wrap-around porch, ideal for enjoying sunrise and sunset views, while the cathedral ceiling in the primary bedroom and glass wall bring the beauty of the river right into your private sanctuary.With a fully finished walk-out basement featuring an additional bedroom and a spacious rec room, theres plenty of space for family, guests, or a home office. This turn-key property is ready to enjoy as a year-round home. Dont miss your chance to own a piece of waterfront paradise where luxury meets tranquility on the majestic Ottawa River. Roof (2022), HWT (approx 2018) (id:53899)
1345 Diamond Street
Clarence-Rockland, Ontario
Brand-new contemporary bungalow offering elegant design and modern comfort! This stunning 1,862 sq ft home features a timeless stone façade, a double garage with access to inside, and an inviting layout perfect for todays lifestyle. Step inside to a spacious foyer with a walk-in closet, leading to an impressive open-concept living space that blends the kitchen, dining, and living areas seamlessly ideal for entertaining and everyday living. The gourmet kitchen boasts quartz countertops, a pantry, backsplash, quality cabinetry with pull-out drawers, and a functional island with built-in recycling station. Enjoy easy access from the dining and living areas to the exterior deck overlooking a deep backyard, perfect for summer gatherings. The primary bedroom offers a peaceful retreat with a luxurious ensuite featuring a soaker tub, walk-in glass shower, double vanity, and walk-in closet. Two additional bedrooms provide ample space with generous closets. A secondary side entrance conveniently connects to both the main floor hallway and the unfinished basement, which is roughed-in for a full in-law suite offering future income potential or multi-generational living flexibility. Additional features include ceramic & wide plank hardwood flooring throughout, 200 amp electrical panel, and immediate possession available. 24 Hours Irrevocable on all offers. Some photos virtually staged. (id:53899)
810 - 300 Mcrae Avenue
Ottawa, Ontario
Step into Westboro living at its finest with this spacious 2-bedroom, 2-bathroom apartment, where every detail is designed to bring comfort, convenience, and style into your daily routine. From the moment you arrive, the neighbourhood sets the tone-morning coffee shops around the corner, the river's pathways just steps away, and some of Ottawa's best restaurants and boutiques all within a short stroll. It's the kind of setting where you can finish work, step outside, and instantly feel connected to the energy of the city. Inside, the unit offers a bright, contemporary layout with smooth vinyl flooring and a warm, inviting atmosphere. The apartment building itself feels like an extension of your home, with amenities that elevate daily living: a fully equipped fitness centre, yoga studio, cinema room, stylish lobby spaces, and a recreation room perfect for gathering with friends. Pet owners will love the outdoor dog run and dedicated dog spa, making life with your companion easier and more enjoyable. On warm days, the 7th-floor terrace becomes the highlight-a spacious outdoor retreat complete with premium BBQs, lounge seating, and captivating views of the Ottawa River and Westboro's vibrant streetscape. Whether you're hosting on the terrace or unwinding inside with in-suite laundry adding everyday ease, the lifestyle here is effortless. Parking and storage are available to rent if needed, offering flexibility for your lifestyle while keeping the space tailored to you. This is more than an apartment-it's a retreat in the centre of one of Ottawa's most desirable communities, where modern living meets walkable convenience and every day feels a little more elevated. (id:53899)
160 Patterson Crescent
Carleton Place, Ontario
Unique Split-Level Home in the Heart of Carleton Place. Discover this beautifully maintained 4-bedroom, 2.5-bathroom split-level home, ideally situated in the heart of Carleton Place with easy access to Highway 7-perfect for commuters! The open-concept main level features a bright, modern kitchen complete with granite countertops, tiled backsplash, and stainless steel appliances. Enjoy morning coffee in the cozy breakfast nook, where patio doors lead to a spacious back deck overlooking the partially fenced yard-ideal for entertaining or relaxing outdoors.The main-level primary bedroom offers a walk-in closet and cheater access to the main 4-piece bathroom, while a second bedroom and 2-piece powder room complete this level. Upstairs, the versatile loft area can serve as a bedroom, home office, or playroom, a flexible space to suit your family's needs.The fully finished lower level expands your living area with a large family room, fourth bedroom, full 4-piece bathroom, office, exercise room, and laundry area. Additional features include an attached double garage with space for two vehicles, an interlocked driveway, and a beautifully landscaped front entrance. Conveniently located close to all the shops, restaurants, schools, and parks Carleton Place has to offer. This home perfectly blends comfort, function, and location. (id:53899)
467 Parkdale Avenue
Ottawa, Ontario
Great opportunity to rent in this desirable sought after neighbourhood near shopping, transit, restaurants, rec facilities, Parkdale Market, and numerous convenient amenities. Features include large eating area with main floor laundry, kitchen with Stainless Steel Appliances, gas stove, spacious living room and dining room, 3 piece bathroom on the main, parquet flooring throughout, skylight over the stairway to the second floor , attic access from the third bedroom, lots of storage in the basement high ceilings. Outdoor space includes porch in the front, large 9'x 11' deck in the back off the Eating Area. Second floor has semi enclosed deck off the back, and balcony off the primary bedroom in the front. Don't miss on this opportunity to live in this family friendly property in great centrally located community. Flexible Occupancy available. NB: Furnished Pictures are virtually generated. (id:53899)
617 Sunburst Street
Ottawa, Ontario
Exceptionally well-maintained and spotless townhome in the sought-after Findlay Creek - Sundance community. This beautiful home offers 3 spacious bedrooms and 3 bathrooms. A large, welcoming foyer opens to a bright open-concept main floor featuring hardwood and ceramic tile flooring. The extended kitchen boasts stainless steel appliances, abundant cabinetry, an oversized island, and granite countertops throughout.The finished lower level includes a cozy gas fireplace, perfect for relaxing or entertaining. Upstairs, you'll find three generous bedrooms, including a primary suite with a walk-in closet and a luxurious ensuite bathroom. Located just steps from a park with a splash pad and the Canadian Forces Station Leitrim, this home is close to all amenities. Availability Jan 1st, 2026. (id:53899)
